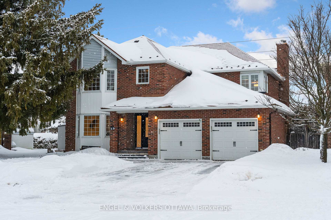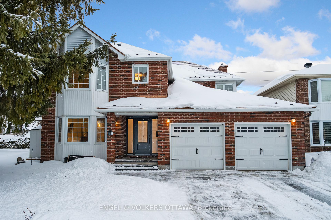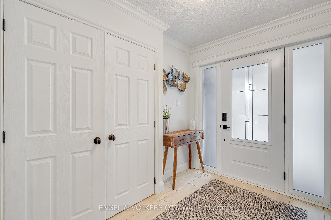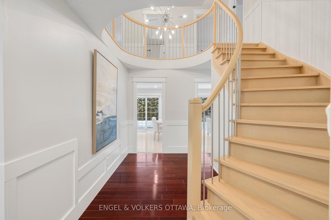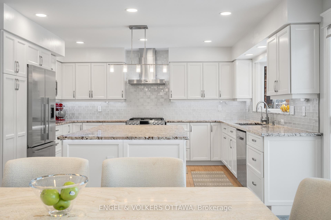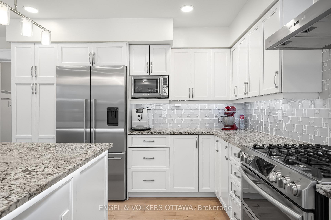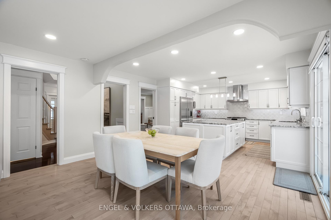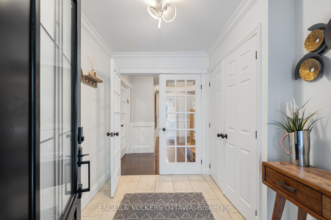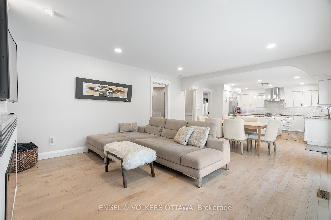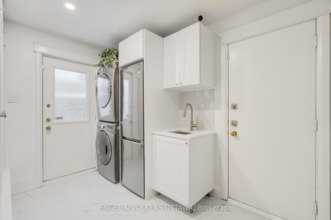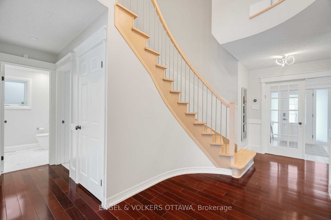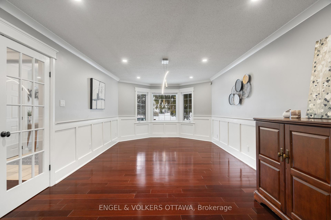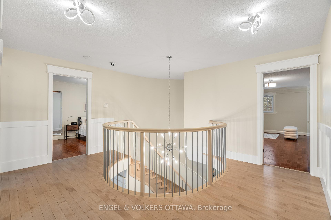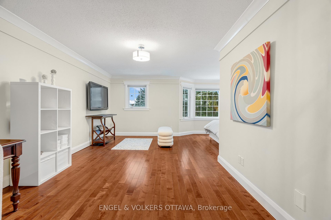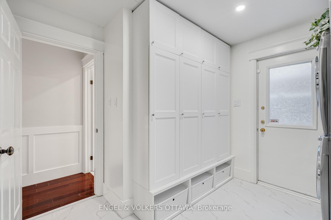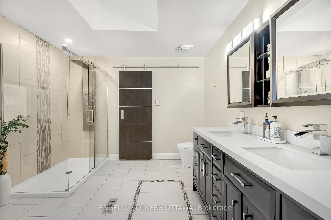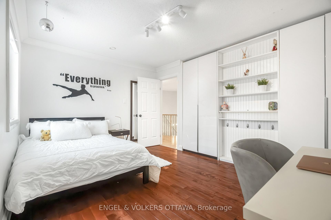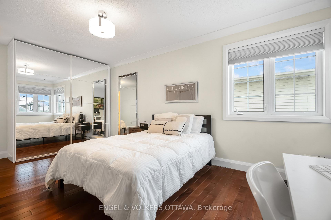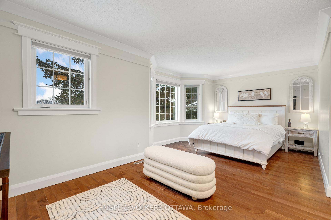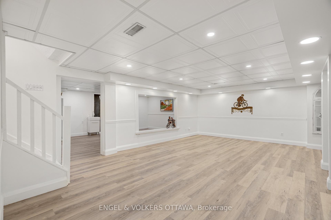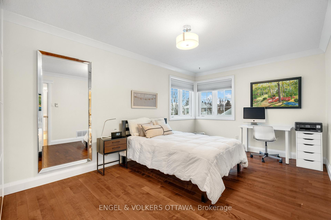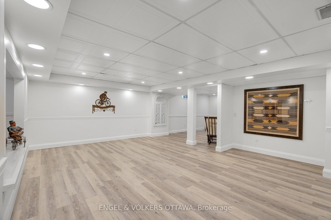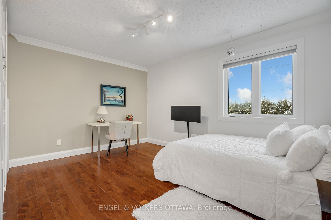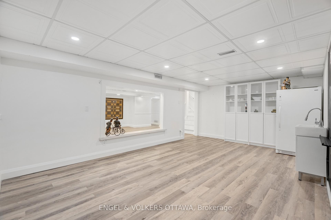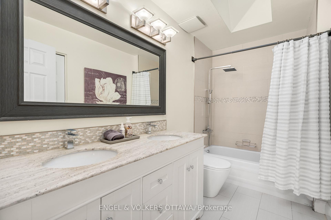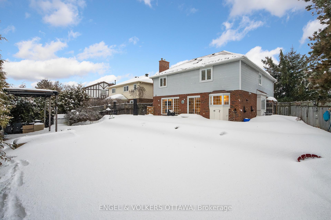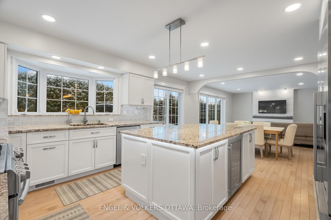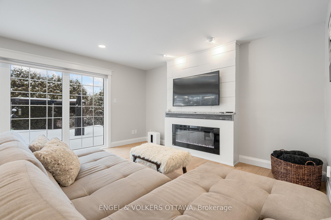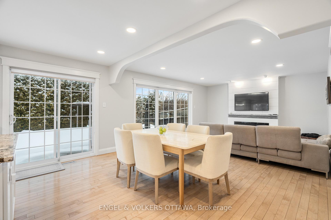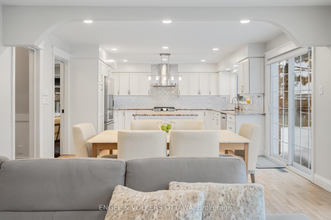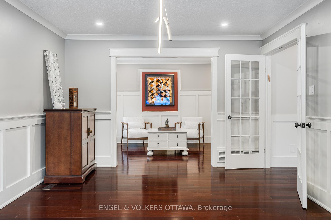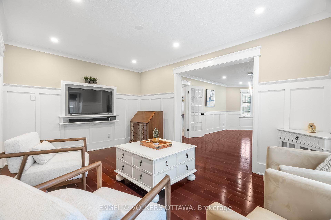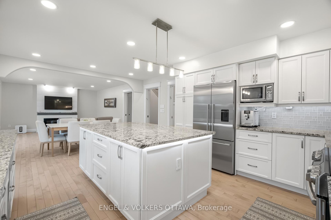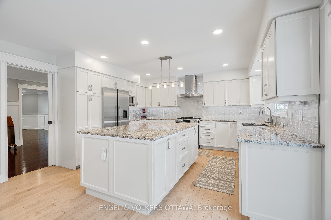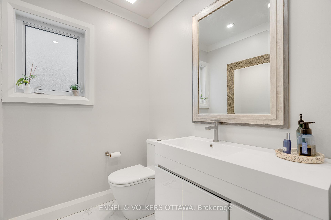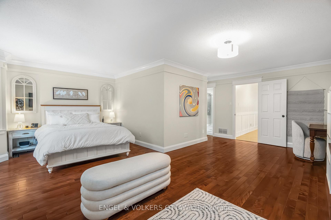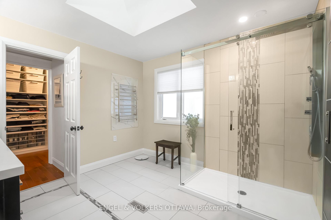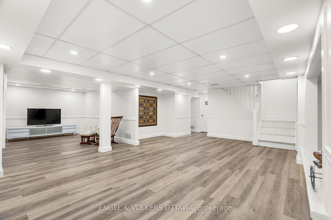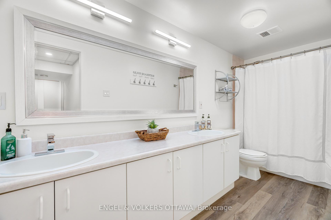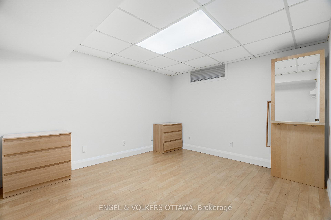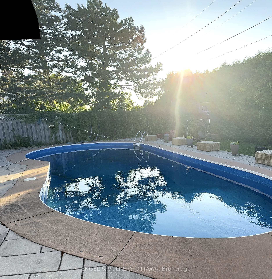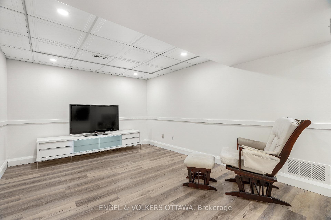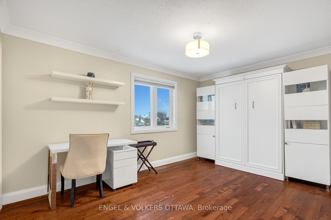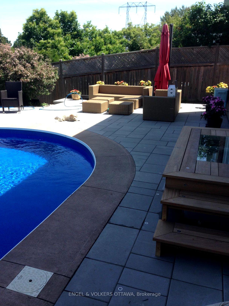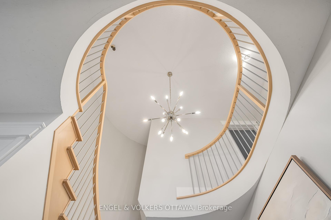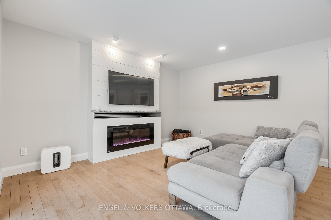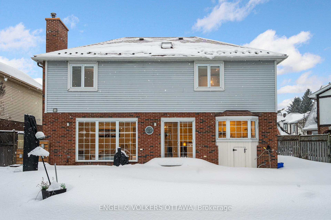$1,398,000
Available - For Sale
Listing ID: X12006700
13 Cullen Cour , South of Baseline to Knoxdale, K2G 4Z2, Ottawa
| Tucked away on a quiet cul-de-sac, this stunning 4-bedroom executive home blends comfort, style, and functionality, making it the perfect retreat for family living.Step inside to a bright and open-concept main floor, where a chef-inspired kitchen awaits complete with modern appliances, ample counter space, and a large island that's perfect for casual meals or lively gatherings. The formal living and dining areas set the stage for special occasions, while the inviting family room is ideal for cozy nights in. A grand staircase leads to the second floor, where you'll find a luxurious primary suite featuring a renovated ensuite for ultimate relaxation, three spacious bedrooms, and a full bathroom.The finished basement offers endless possibilities whether you envision a playroom, home office, or personal gym. Step outside to your beautifully landscaped backyard oasis, where a sparkling pool and private setting create the perfect space for summer fun. Plus, a gate in the backyard with direct access to a community park and green space, outdoor adventures are just steps away.Set in a family-friendly neighbourhood that offers both privacy and convenience, this home is a rare find. Just a 5-minute walk to Sir Robert Borden HS and Knoxdale PS, as well as a grocery store and plaza eateries, everything you need is within reach. Don't miss out schedule your private showing today! |
| Price | $1,398,000 |
| Taxes: | $8131.88 |
| Occupancy: | Owner |
| Address: | 13 Cullen Cour , South of Baseline to Knoxdale, K2G 4Z2, Ottawa |
| Directions/Cross Streets: | Greenbank Rd. & Hunt Club Rd. |
| Rooms: | 12 |
| Bedrooms: | 4 |
| Bedrooms +: | 0 |
| Family Room: | T |
| Basement: | Finished |
| Level/Floor | Room | Length(ft) | Width(ft) | Descriptions | |
| Room 1 | Main | Foyer | 9.12 | 7.31 | Large Closet, Ceramic Floor |
| Room 2 | Main | Living Ro | 20.11 | 12.07 | Bay Window, Wainscoting, Hardwood Floor |
| Room 3 | Main | Sitting | 15.88 | 10.82 | Bay Window, Wainscoting, Hardwood Floor |
| Room 4 | Main | Kitchen | 14.14 | 13.48 | Granite Counters, Stainless Steel Appl, Centre Island |
| Room 5 | Main | Dining Ro | 14.17 | 9.94 | Bay Window, Wainscoting, Hardwood Floor |
| Room 6 | Main | Family Ro | 14.17 | 12.56 | Large Window, Electric Fireplace, Hardwood Floor |
| Room 7 | Main | Bathroom | 6.33 | 5.31 | 2 Pc Bath |
| Room 8 | Main | Laundry | 10.66 | 10.14 | B/I Fridge, Laundry Sink, B/I Closet |
| Room 9 | Second | Primary B | 21.98 | 19.75 | Walk-In Closet(s), 4 Pc Ensuite, Hardwood Floor |
| Room 10 | Second | Bathroom | 10.5 | 9.91 | 4 Pc Ensuite, Double Sink, Granite Counters |
| Room 11 | Second | Bedroom 2 | 13.71 | 12.56 | Hardwood Floor, B/I Closet |
| Room 12 | Second | Bathroom | 10.27 | 5.02 | 4 Pc Bath, Double Sink, Granite Counters |
| Room 13 | Second | Bedroom 3 | 14.14 | 10.23 | Hardwood Floor, Large Closet, Murphy Bed |
| Room 14 | Second | Bedroom 4 | 17.61 | 10.69 | Hardwood Floor, B/I Closet |
| Room 15 | Basement | Recreatio | 28.21 | 21.35 |
| Washroom Type | No. of Pieces | Level |
| Washroom Type 1 | 2 | Main |
| Washroom Type 2 | 4 | Second |
| Washroom Type 3 | 4 | Basement |
| Washroom Type 4 | 0 | |
| Washroom Type 5 | 0 | |
| Washroom Type 6 | 2 | Main |
| Washroom Type 7 | 4 | Second |
| Washroom Type 8 | 4 | Basement |
| Washroom Type 9 | 0 | |
| Washroom Type 10 | 0 | |
| Washroom Type 11 | 2 | Main |
| Washroom Type 12 | 4 | Second |
| Washroom Type 13 | 4 | Basement |
| Washroom Type 14 | 0 | |
| Washroom Type 15 | 0 |
| Total Area: | 0.00 |
| Property Type: | Detached |
| Style: | 2-Storey |
| Exterior: | Brick Front, Vinyl Siding |
| Garage Type: | Attached |
| (Parking/)Drive: | Inside Ent |
| Drive Parking Spaces: | 4 |
| Park #1 | |
| Parking Type: | Inside Ent |
| Park #2 | |
| Parking Type: | Inside Ent |
| Park #3 | |
| Parking Type: | Private Do |
| Pool: | Inground |
| CAC Included: | N |
| Water Included: | N |
| Cabel TV Included: | N |
| Common Elements Included: | N |
| Heat Included: | N |
| Parking Included: | N |
| Condo Tax Included: | N |
| Building Insurance Included: | N |
| Fireplace/Stove: | Y |
| Heat Type: | Forced Air |
| Central Air Conditioning: | Central Air |
| Central Vac: | N |
| Laundry Level: | Syste |
| Ensuite Laundry: | F |
| Elevator Lift: | False |
| Sewers: | Sewer |
$
%
Years
This calculator is for demonstration purposes only. Always consult a professional
financial advisor before making personal financial decisions.
| Although the information displayed is believed to be accurate, no warranties or representations are made of any kind. |
| ENGEL & VOLKERS OTTAWA |
|
|
Ashok ( Ash ) Patel
Broker
Dir:
416.669.7892
Bus:
905-497-6701
Fax:
905-497-6700
| Book Showing | Email a Friend |
Jump To:
At a Glance:
| Type: | Freehold - Detached |
| Area: | Ottawa |
| Municipality: | South of Baseline to Knoxdale |
| Neighbourhood: | 7606 - Manordale |
| Style: | 2-Storey |
| Tax: | $8,131.88 |
| Beds: | 4 |
| Baths: | 4 |
| Fireplace: | Y |
| Pool: | Inground |
Locatin Map:
Payment Calculator:

