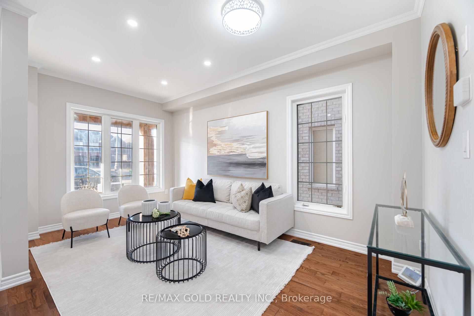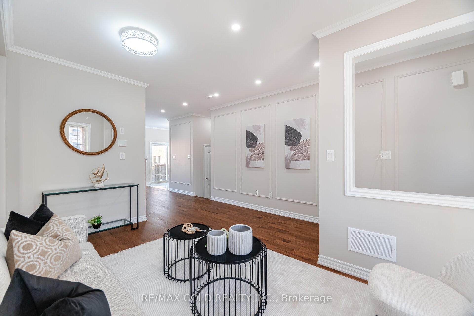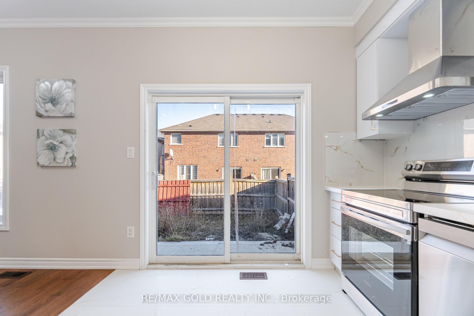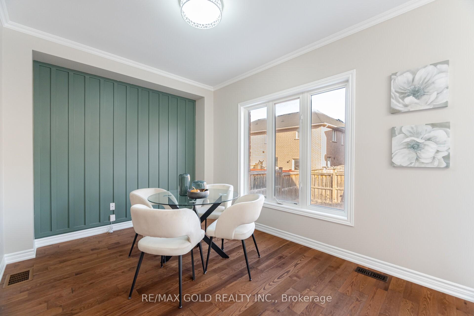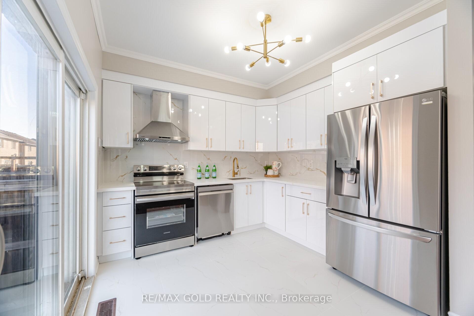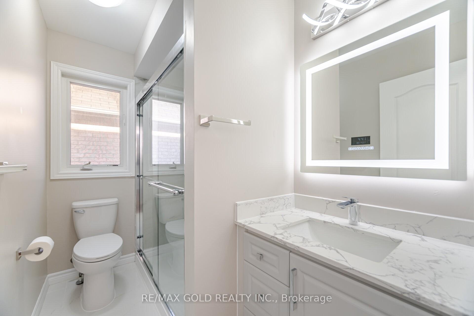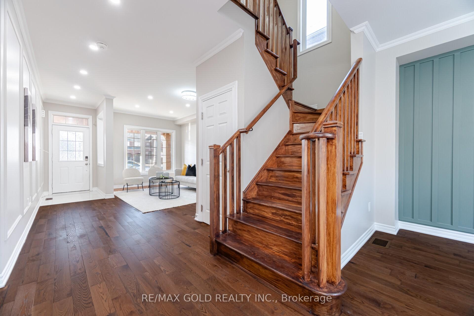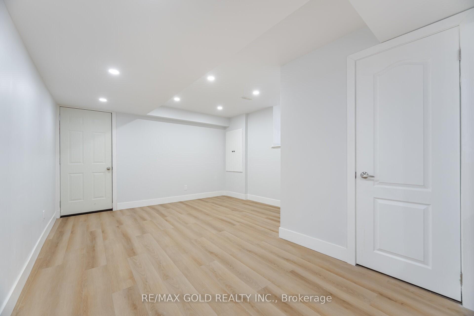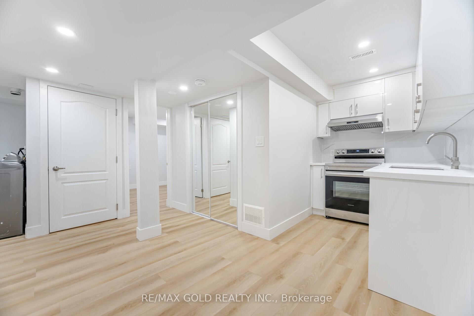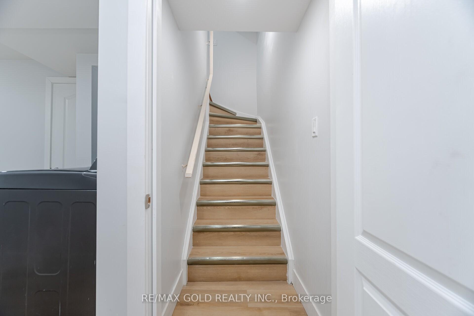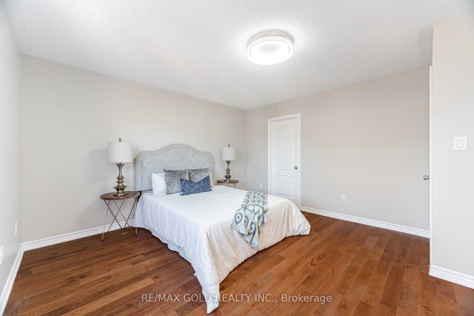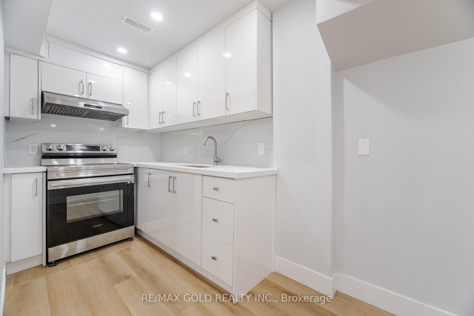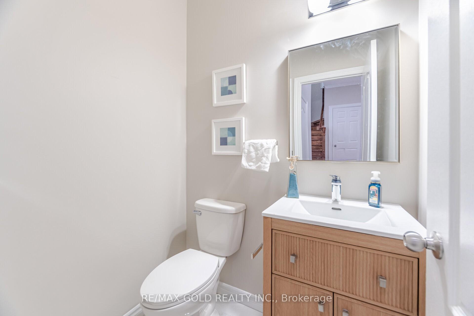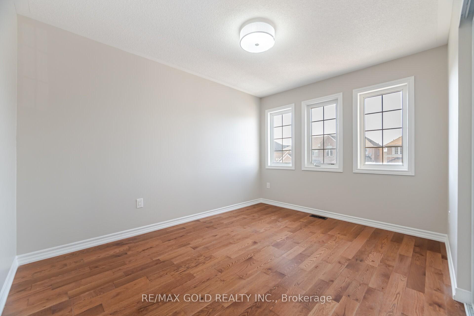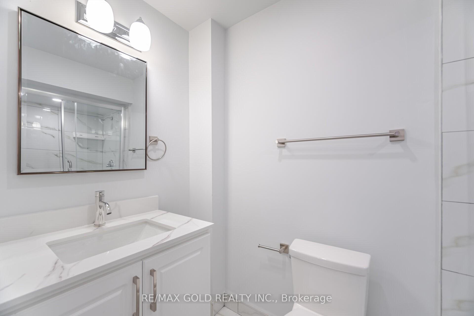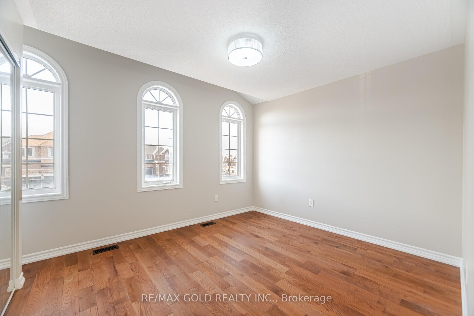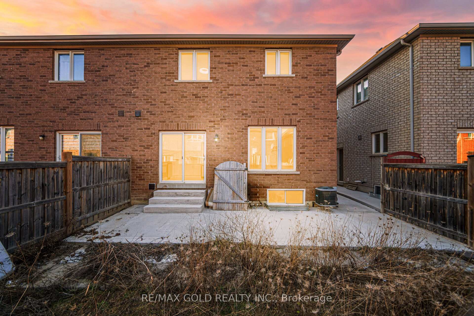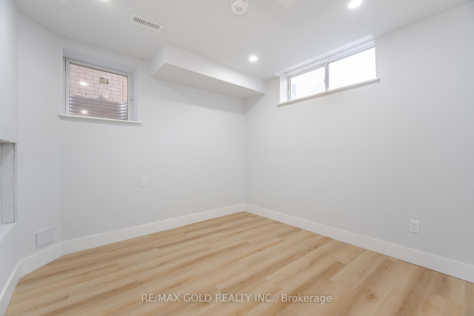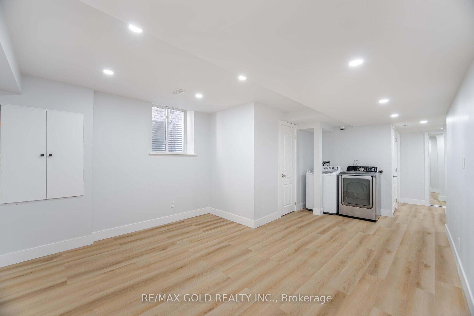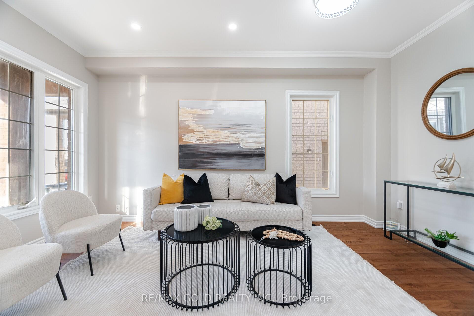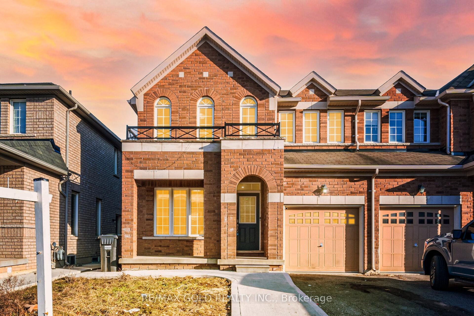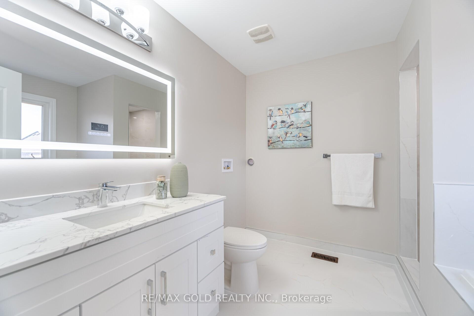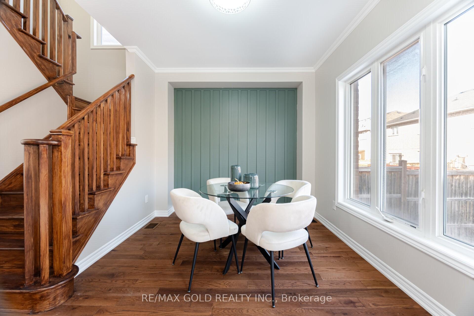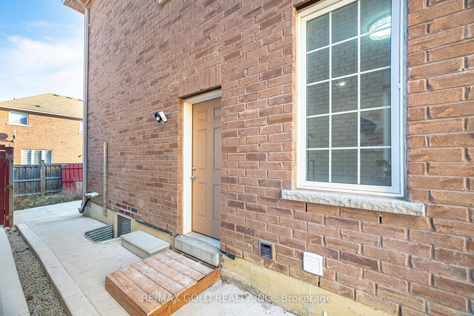$1,049,900
Available - For Sale
Listing ID: W12045146
66 Country Ridge Cour , Brampton, L6P 3S3, Peel
| Finished Brand New Legal Basement Registered As Second Dwelling With Sep Entrance. Come & Check Out This Aprx 1600 Sq Ft.. Fully Renovated From Top To Bottom, Semi-Detached Home Comes With Brand New Hardwood Floor Throughout New Porcelain Tiles & Pot Lights In The Living Room. Open Concept Layout With Spacious Living & Dining Room On Main Floor. Fully Upgraded New Kitchen Is Equipped With Brand New Stainless Steel Appliances And Brand New Countertops. Second Floor Offers 3 Good Size Bedrooms . Master Bedroom With En-Suite Bath & Walk-In Closet. Finished Brand New Legal Basement Comes With 1 Bedroom, Kitchen & Washroom. Extended Driveway For Additional Parking, Concrete Pad In The Backyard. |
| Price | $1,049,900 |
| Taxes: | $5910.58 |
| Occupancy by: | Vacant |
| Address: | 66 Country Ridge Cour , Brampton, L6P 3S3, Peel |
| Directions/Cross Streets: | Clarkway/Castlemore |
| Rooms: | 7 |
| Rooms +: | 1 |
| Bedrooms: | 3 |
| Bedrooms +: | 1 |
| Family Room: | T |
| Basement: | Separate Ent, Finished |
| Level/Floor | Room | Length(ft) | Width(ft) | Descriptions | |
| Room 1 | Main | Living Ro | Hardwood Floor, Open Concept, Pot Lights | ||
| Room 2 | Main | Dining Ro | Hardwood Floor, Open Concept, Pot Lights | ||
| Room 3 | Main | Kitchen | Ceramic Floor, Quartz Counter, Stainless Steel Appl | ||
| Room 4 | Second | Primary B | Hardwood Floor, Walk-In Closet(s), 4 Pc Ensuite | ||
| Room 5 | Second | Bedroom 2 | Hardwood Floor, Closet, Window | ||
| Room 6 | Second | Bedroom 3 | Hardwood Floor, Closet, Window | ||
| Room 7 | Basement | Bedroom | Vinyl Floor, Closet, Window |
| Washroom Type | No. of Pieces | Level |
| Washroom Type 1 | 2 | Main |
| Washroom Type 2 | 4 | Second |
| Washroom Type 3 | 3 | Second |
| Washroom Type 4 | 3 | Basement |
| Washroom Type 5 | 0 | |
| Washroom Type 6 | 2 | Main |
| Washroom Type 7 | 4 | Second |
| Washroom Type 8 | 3 | Second |
| Washroom Type 9 | 3 | Basement |
| Washroom Type 10 | 0 |
| Total Area: | 0.00 |
| Property Type: | Semi-Detached |
| Style: | 2-Storey |
| Exterior: | Brick |
| Garage Type: | Attached |
| (Parking/)Drive: | Private |
| Drive Parking Spaces: | 2 |
| Park #1 | |
| Parking Type: | Private |
| Park #2 | |
| Parking Type: | Private |
| Pool: | None |
| Approximatly Square Footage: | 1500-2000 |
| CAC Included: | N |
| Water Included: | N |
| Cabel TV Included: | N |
| Common Elements Included: | N |
| Heat Included: | N |
| Parking Included: | N |
| Condo Tax Included: | N |
| Building Insurance Included: | N |
| Fireplace/Stove: | N |
| Heat Type: | Forced Air |
| Central Air Conditioning: | Central Air |
| Central Vac: | N |
| Laundry Level: | Syste |
| Ensuite Laundry: | F |
| Sewers: | Sewer |
$
%
Years
This calculator is for demonstration purposes only. Always consult a professional
financial advisor before making personal financial decisions.
| Although the information displayed is believed to be accurate, no warranties or representations are made of any kind. |
| RE/MAX GOLD REALTY INC. |
|
|
Ashok ( Ash ) Patel
Broker
Dir:
416.669.7892
Bus:
905-497-6701
Fax:
905-497-6700
| Book Showing | Email a Friend |
Jump To:
At a Glance:
| Type: | Freehold - Semi-Detached |
| Area: | Peel |
| Municipality: | Brampton |
| Neighbourhood: | Bram East |
| Style: | 2-Storey |
| Tax: | $5,910.58 |
| Beds: | 3+1 |
| Baths: | 4 |
| Fireplace: | N |
| Pool: | None |
Locatin Map:
Payment Calculator:

