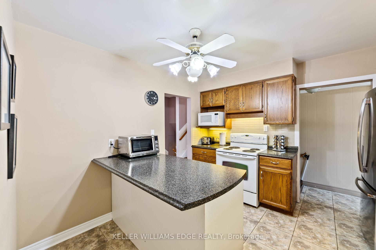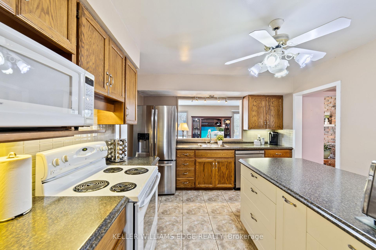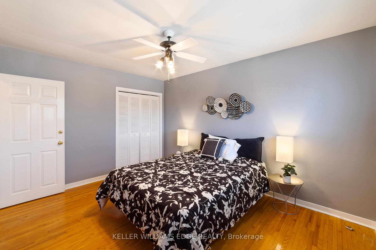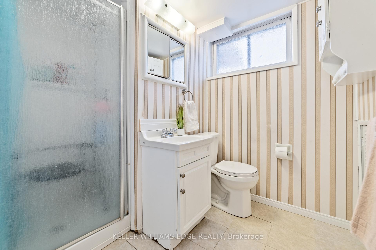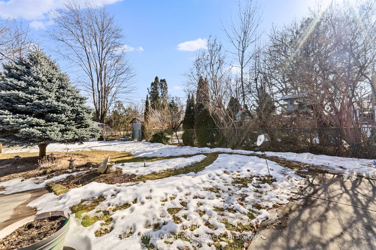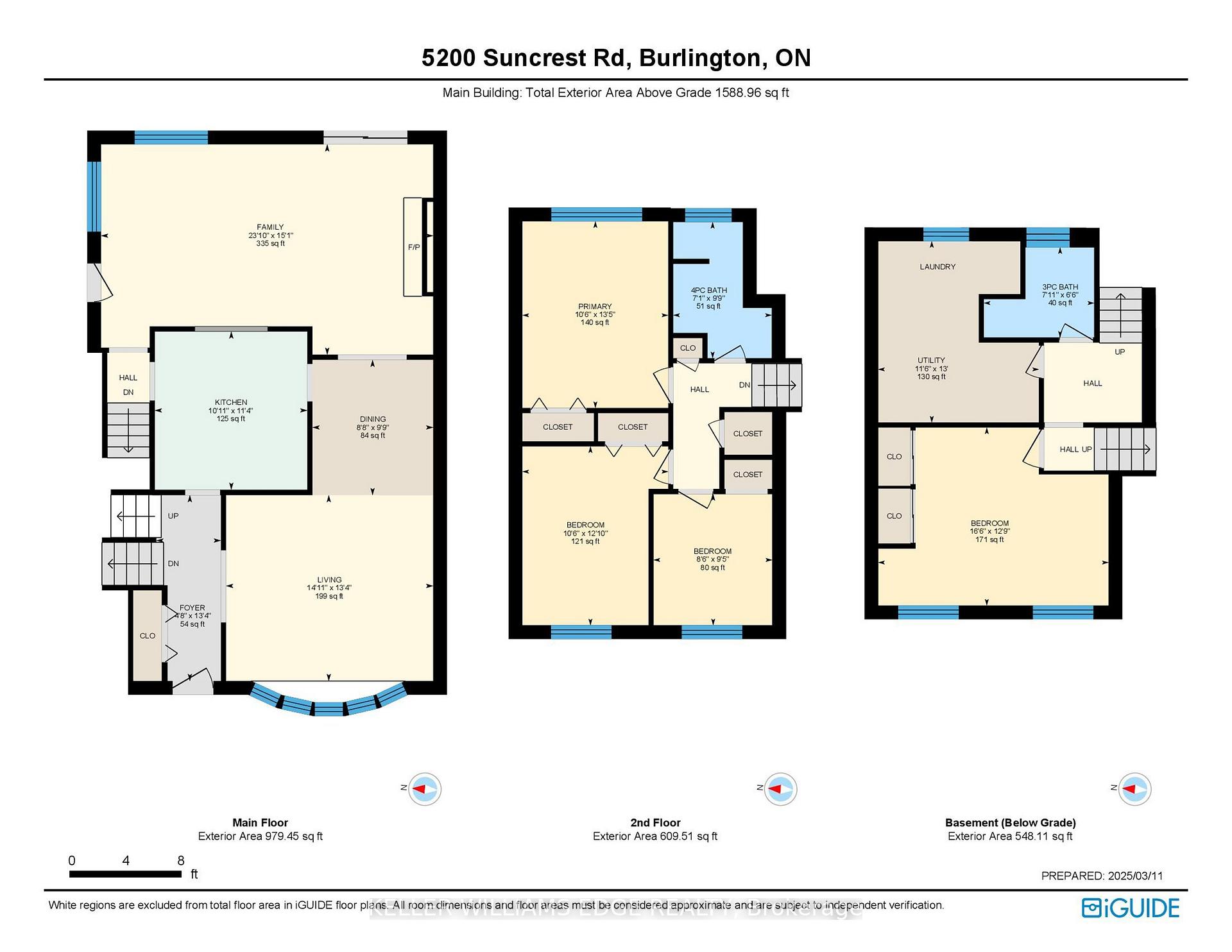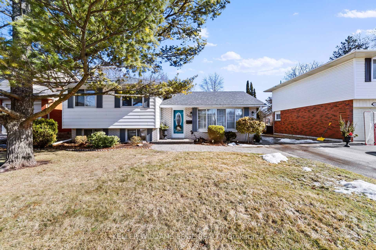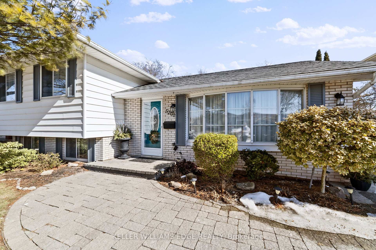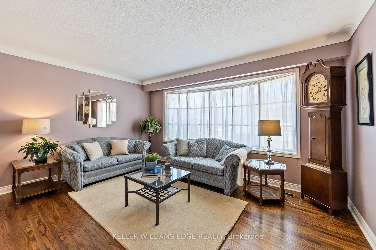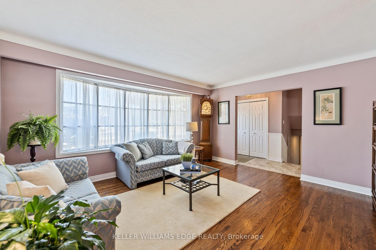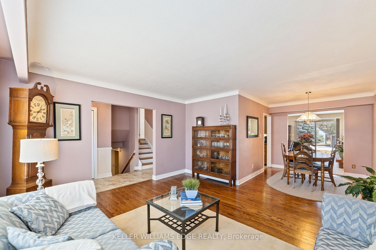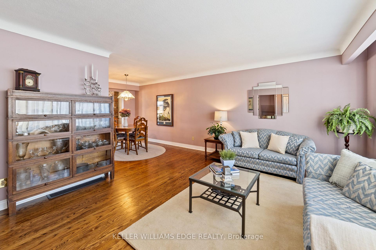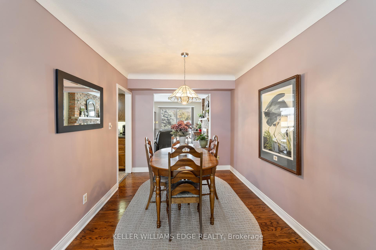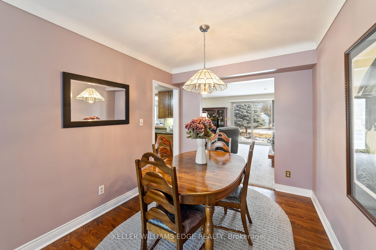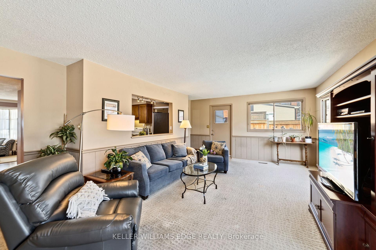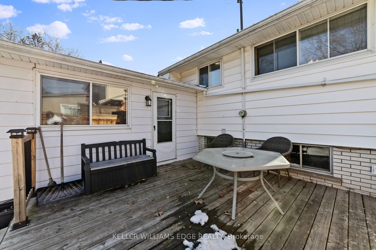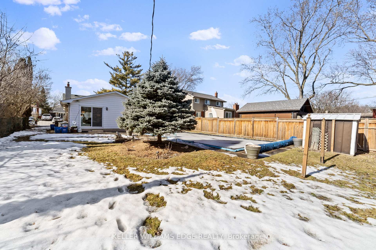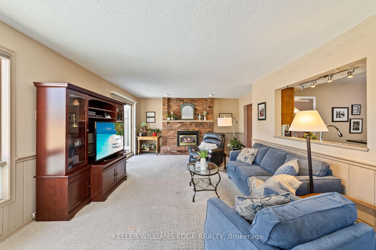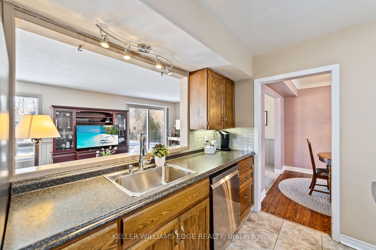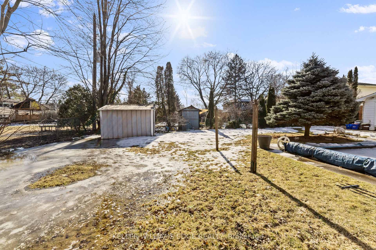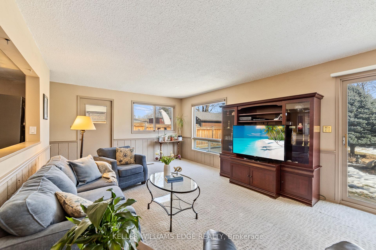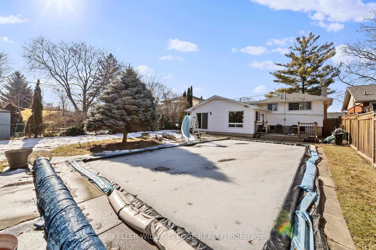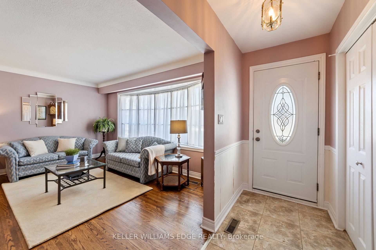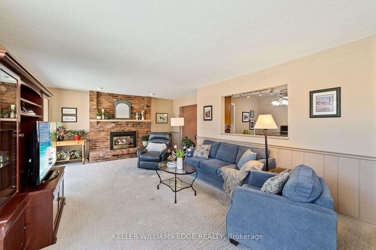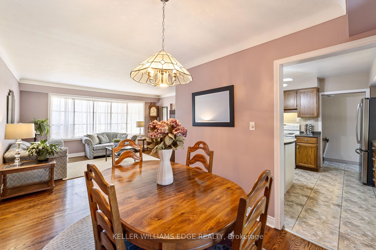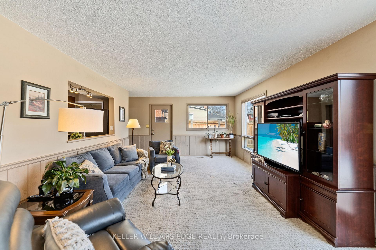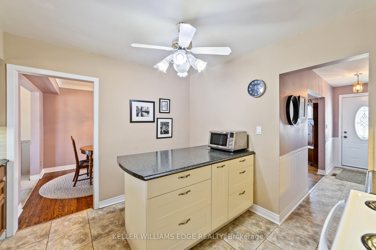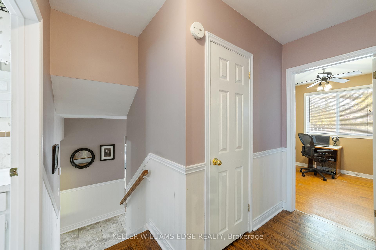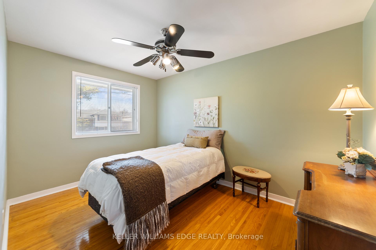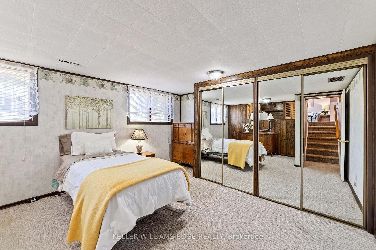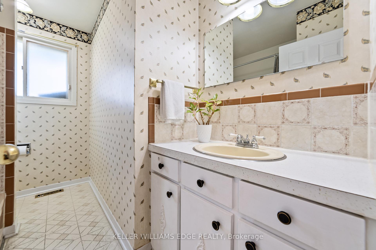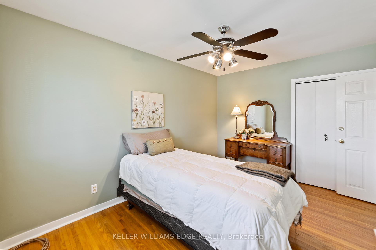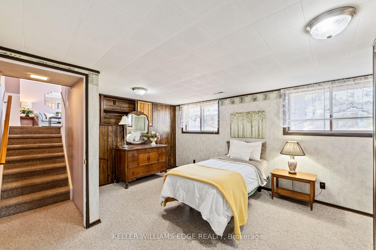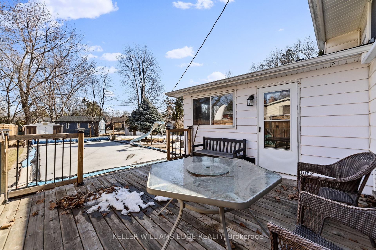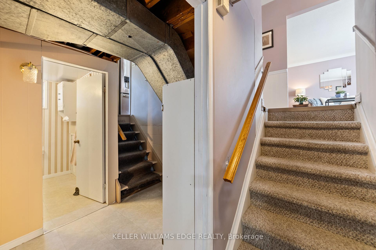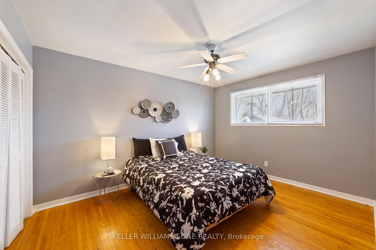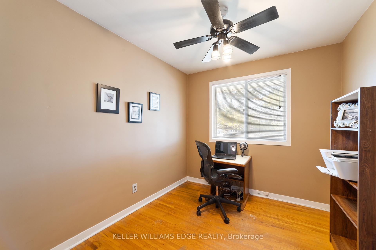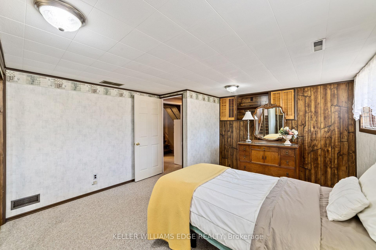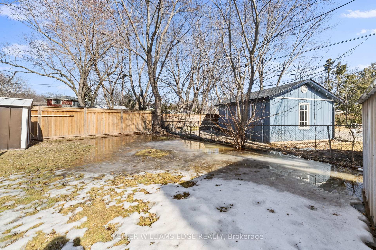$999,000
Available - For Sale
Listing ID: W12045242
5200 Suncrest Road , Burlington, L7L 3W8, Halton
| Welcome to 5200 Suncrest Rd! This spacious 3-Level detached side split is located in Prime South East Burlington's Pinedale Neighborhood! Nestled on a deep, mature lot in a quiet and welcoming community, this well-maintained home offers the perfect blend of space, comfort, and convenience. Featuring 3 bedrooms and 2 bathrooms, this home boasts hardwood floors through the living and dining space, and a bright kitchen overlooking a large family room rear facing to the backyard, with a cozy gas fireplace - ideal for gatherings and relaxation. The lower level offers a nice size rec room that can also be used as a bedroom. Separate bath, additional storage and utility room complete the lower level. Located just minutes from Appleby GO, top-rated schools, parks, restaurants, and all amenities you would ever need. This home is perfect for families or commuters. Don't miss this opportunity to own a beautiful property in a sought-after neighborhood! |
| Price | $999,000 |
| Taxes: | $5601.00 |
| Occupancy by: | Owner |
| Address: | 5200 Suncrest Road , Burlington, L7L 3W8, Halton |
| Directions/Cross Streets: | PINEDALE & PARKSIDE |
| Rooms: | 6 |
| Bedrooms: | 3 |
| Bedrooms +: | 0 |
| Family Room: | T |
| Basement: | Finished, Full |
| Level/Floor | Room | Length(ft) | Width(ft) | Descriptions | |
| Room 1 | Main | Dining Ro | 9.71 | 8.69 | |
| Room 2 | Main | Family Ro | 23.85 | 15.12 | |
| Room 3 | Main | Foyer | 13.35 | 4.66 | |
| Room 4 | Main | Kitchen | 11.38 | 10.96 | |
| Room 5 | Main | Living Ro | 14.89 | 13.35 | |
| Room 6 | Upper | Bathroom | 9.77 | 7.08 | 4 Pc Bath |
| Room 7 | Upper | Bedroom | 9.41 | 8.53 | |
| Room 8 | Upper | Bedroom | 12.86 | 10.46 | |
| Room 9 | Upper | Primary B | 13.42 | 10.46 | |
| Room 10 | Lower | Bathroom | 7.94 | 6.46 | 3 Pc Bath |
| Room 11 | Lower | Recreatio | 16.53 | 12.79 | |
| Room 12 | Lower | Utility R | 13.02 | 11.55 |
| Washroom Type | No. of Pieces | Level |
| Washroom Type 1 | 4 | Upper |
| Washroom Type 2 | 3 | Lower |
| Washroom Type 3 | 0 | |
| Washroom Type 4 | 0 | |
| Washroom Type 5 | 0 |
| Total Area: | 0.00 |
| Approximatly Age: | 51-99 |
| Property Type: | Detached |
| Style: | Sidesplit |
| Exterior: | Brick, Aluminum Siding |
| Garage Type: | None |
| Drive Parking Spaces: | 3 |
| Pool: | Inground |
| Approximatly Age: | 51-99 |
| CAC Included: | N |
| Water Included: | N |
| Cabel TV Included: | N |
| Common Elements Included: | N |
| Heat Included: | N |
| Parking Included: | N |
| Condo Tax Included: | N |
| Building Insurance Included: | N |
| Fireplace/Stove: | Y |
| Heat Type: | Forced Air |
| Central Air Conditioning: | Central Air |
| Central Vac: | N |
| Laundry Level: | Syste |
| Ensuite Laundry: | F |
| Sewers: | Sewer |
$
%
Years
This calculator is for demonstration purposes only. Always consult a professional
financial advisor before making personal financial decisions.
| Although the information displayed is believed to be accurate, no warranties or representations are made of any kind. |
| KELLER WILLIAMS EDGE REALTY |
|
|
Ashok ( Ash ) Patel
Broker
Dir:
416.669.7892
Bus:
905-497-6701
Fax:
905-497-6700
| Virtual Tour | Book Showing | Email a Friend |
Jump To:
At a Glance:
| Type: | Freehold - Detached |
| Area: | Halton |
| Municipality: | Burlington |
| Neighbourhood: | Appleby |
| Style: | Sidesplit |
| Approximate Age: | 51-99 |
| Tax: | $5,601 |
| Beds: | 3 |
| Baths: | 2 |
| Fireplace: | Y |
| Pool: | Inground |
Locatin Map:
Payment Calculator:

