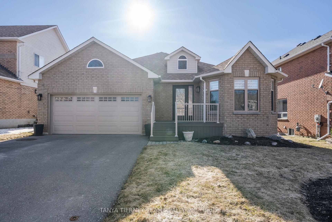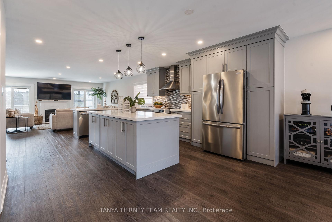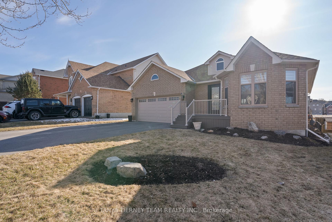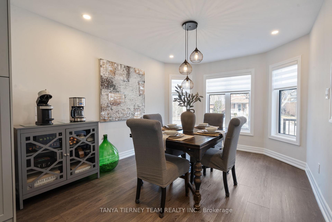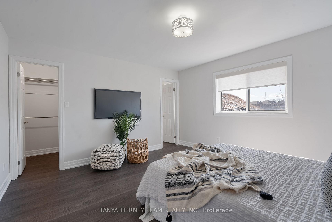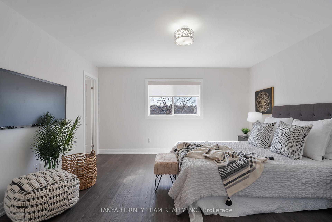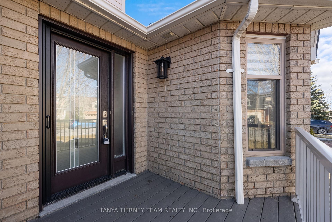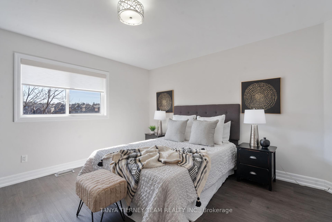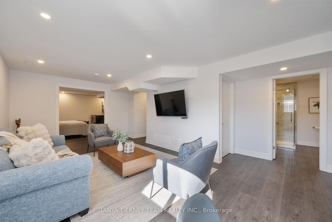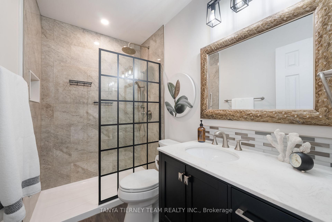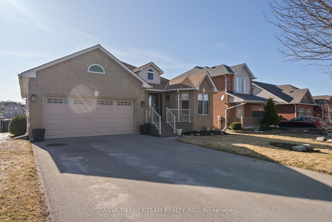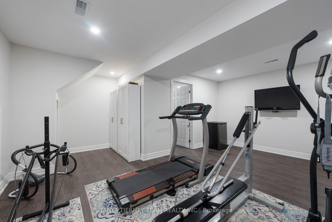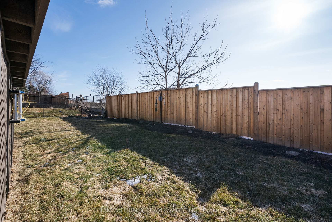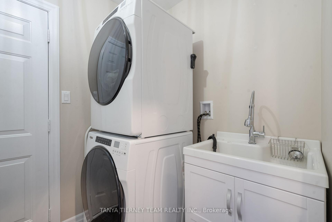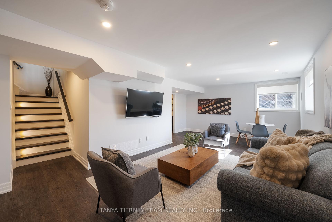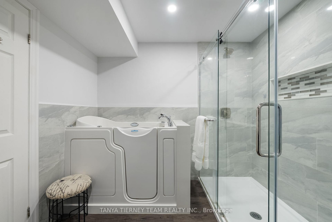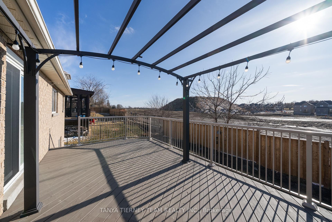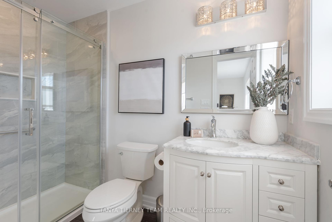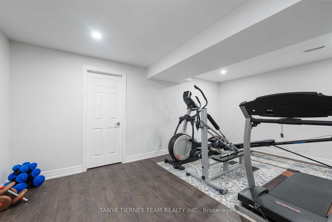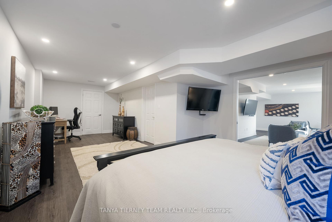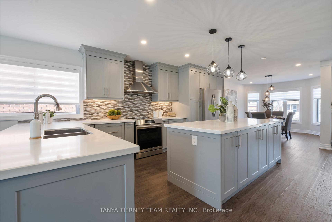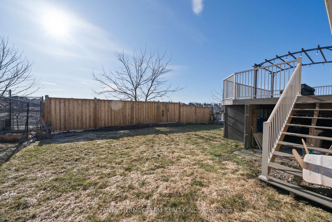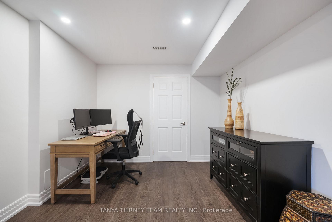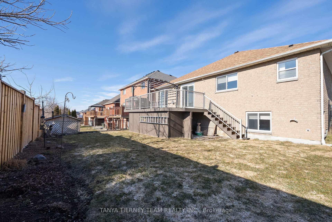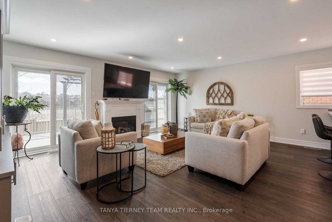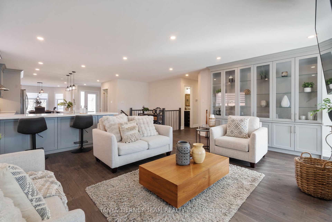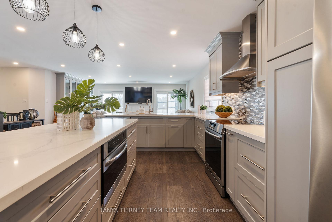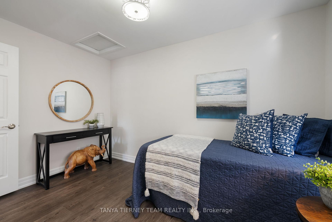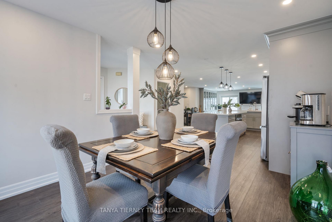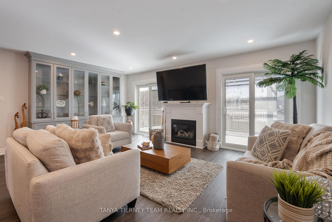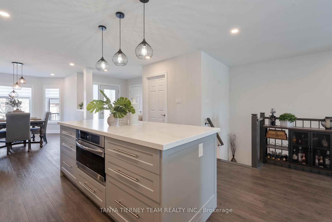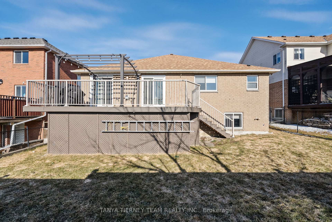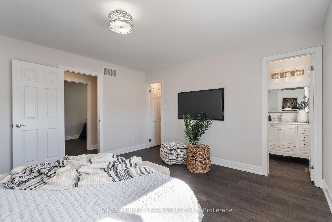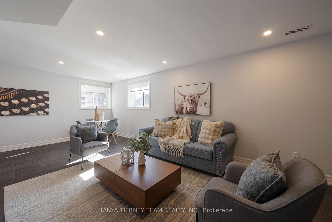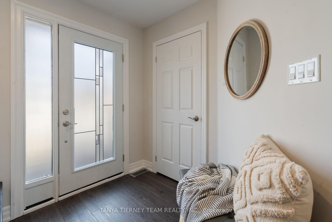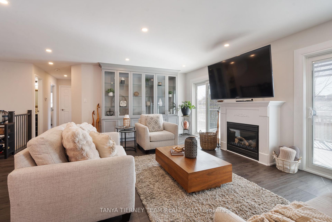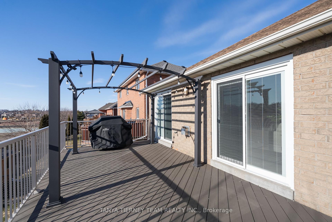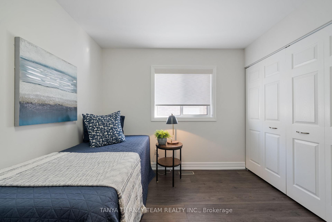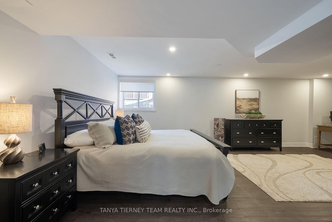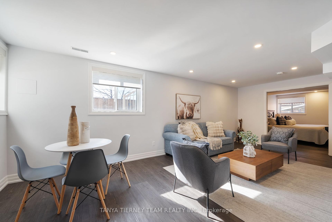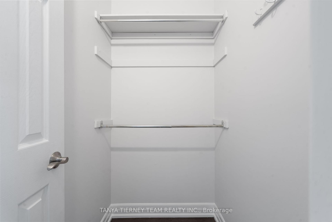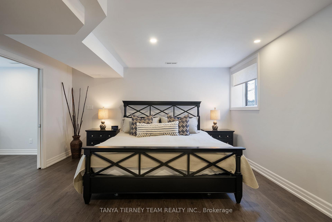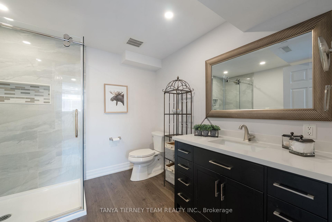$998,000
Available - For Sale
Listing ID: E12045641
52 Perryview Driv , Scugog, L9L 1T5, Durham
| Upgraded top to bottom! No detail has been overlooked from the moment you arrive at this all brick bungalow an inviting front porch that leads you through to the sun filled custom open concept design featuring extensive gorgeous luxury vinyl plank floors, pot lighting, amazing windows, upgraded doors/trim/hardware & more with over $250k spent in recent upgrades! The gourmet kitchen boasts incredible cabinetry including large centre island with pendant lighting, backsplash, quartz counters, breakfast bar & stainless steel appliances. Spacious dining area with front garden views. Impressive great room with custom built-ins, cozy gas fireplace & 2 sliding glass walk-outs with built-in blinds to access the entertainers deck with pergola, gas BBQ hookup & fenced backyard. 2 main level bedrooms including a primary retreat with walk-in closet & 3pc ensuite. Convenient main floor laundry with garage access. Room to grow in the fully finished basement complete with huge above grade windows with the potential for a walk-out, 3rd bedroom, 3pc bath with walk-in safe step jacuzzi tub, exercise room & ample storage space! Situated steps to parks, downtown Port Perry shops & waterfront amenities! Roof updated in 2018, windows & doors in 2020! |
| Price | $998,000 |
| Taxes: | $5770.51 |
| Occupancy by: | Owner |
| Address: | 52 Perryview Driv , Scugog, L9L 1T5, Durham |
| Acreage: | < .50 |
| Directions/Cross Streets: | Simcoe St & King St |
| Rooms: | 6 |
| Rooms +: | 3 |
| Bedrooms: | 2 |
| Bedrooms +: | 1 |
| Family Room: | F |
| Basement: | Finished, Full |
| Level/Floor | Room | Length(ft) | Width(ft) | Descriptions | |
| Room 1 | Main | Kitchen | 18.14 | 13.91 | Quartz Counter, Breakfast Bar, Stainless Steel Appl |
| Room 2 | Main | Dining Ro | 13.48 | 10.46 | Open Concept, Pot Lights, Vinyl Floor |
| Room 3 | Main | Great Roo | 18.83 | 15.65 | W/O To Deck, Gas Fireplace, B/I Bookcase |
| Room 4 | Main | Primary B | 14.14 | 13.12 | 3 Pc Ensuite, Walk-In Closet(s), Overlooks Backyard |
| Room 5 | Main | Bedroom 2 | 12.46 | 9.58 | Double Closet, Window, Vinyl Floor |
| Room 6 | Main | Laundry | 8.99 | 5.71 | Access To Garage, Laundry Sink, Vinyl Floor |
| Room 7 | Basement | Recreatio | 23.12 | 15.09 | Above Grade Window, Pot Lights, Irregular Room |
| Room 8 | Basement | Bedroom | 26.63 | 14.2 | Above Grade Window, Pot Lights, Vinyl Floor |
| Room 9 | Basement | Exercise | 17.94 | 12 | Closet, Pot Lights, Vinyl Floor |
| Washroom Type | No. of Pieces | Level |
| Washroom Type 1 | 3 | Main |
| Washroom Type 2 | 4 | Basement |
| Washroom Type 3 | 0 | |
| Washroom Type 4 | 0 | |
| Washroom Type 5 | 0 | |
| Washroom Type 6 | 3 | Main |
| Washroom Type 7 | 4 | Basement |
| Washroom Type 8 | 0 | |
| Washroom Type 9 | 0 | |
| Washroom Type 10 | 0 |
| Total Area: | 0.00 |
| Approximatly Age: | 16-30 |
| Property Type: | Detached |
| Style: | Bungalow |
| Exterior: | Brick |
| Garage Type: | Attached |
| (Parking/)Drive: | Private Do |
| Drive Parking Spaces: | 4 |
| Park #1 | |
| Parking Type: | Private Do |
| Park #2 | |
| Parking Type: | Private Do |
| Pool: | None |
| Other Structures: | Gazebo |
| Approximatly Age: | 16-30 |
| Property Features: | Fenced Yard, Golf |
| CAC Included: | N |
| Water Included: | N |
| Cabel TV Included: | N |
| Common Elements Included: | N |
| Heat Included: | N |
| Parking Included: | N |
| Condo Tax Included: | N |
| Building Insurance Included: | N |
| Fireplace/Stove: | Y |
| Heat Type: | Forced Air |
| Central Air Conditioning: | Central Air |
| Central Vac: | N |
| Laundry Level: | Syste |
| Ensuite Laundry: | F |
| Elevator Lift: | False |
| Sewers: | Sewer |
| Utilities-Cable: | A |
| Utilities-Hydro: | Y |
$
%
Years
This calculator is for demonstration purposes only. Always consult a professional
financial advisor before making personal financial decisions.
| Although the information displayed is believed to be accurate, no warranties or representations are made of any kind. |
| TANYA TIERNEY TEAM REALTY INC. |
|
|
Ashok ( Ash ) Patel
Broker
Dir:
416.669.7892
Bus:
905-497-6701
Fax:
905-497-6700
| Virtual Tour | Book Showing | Email a Friend |
Jump To:
At a Glance:
| Type: | Freehold - Detached |
| Area: | Durham |
| Municipality: | Scugog |
| Neighbourhood: | Port Perry |
| Style: | Bungalow |
| Approximate Age: | 16-30 |
| Tax: | $5,770.51 |
| Beds: | 2+1 |
| Baths: | 3 |
| Fireplace: | Y |
| Pool: | None |
Locatin Map:
Payment Calculator:

