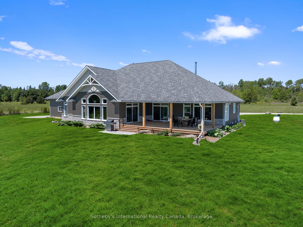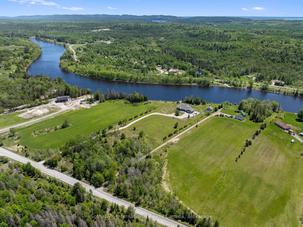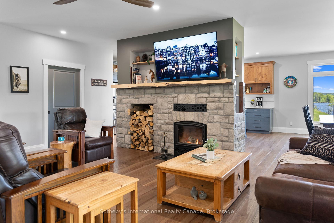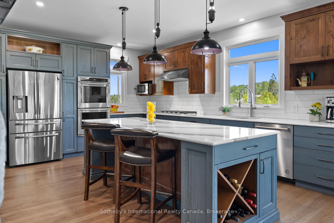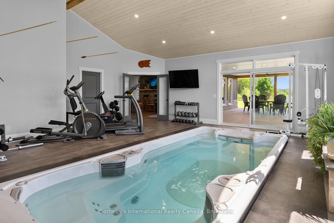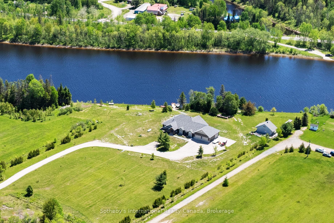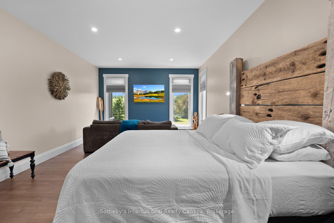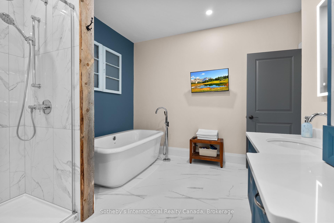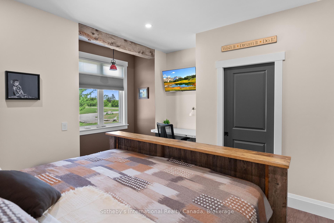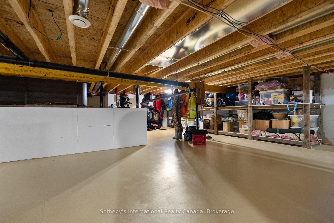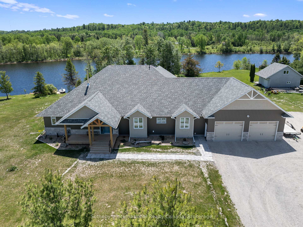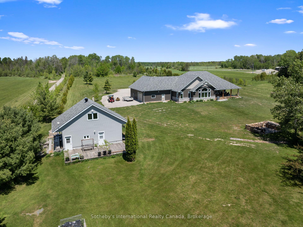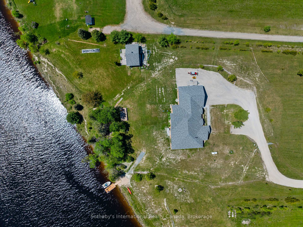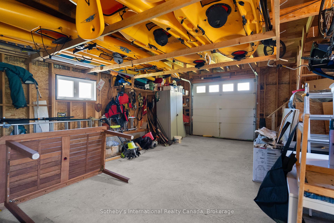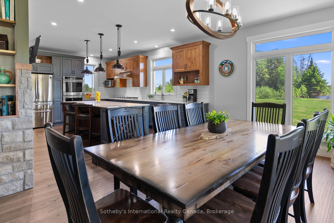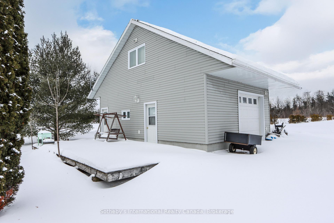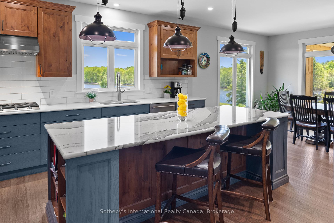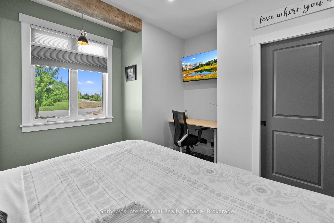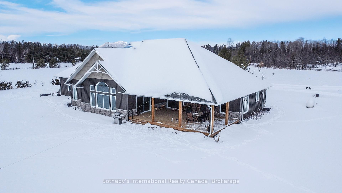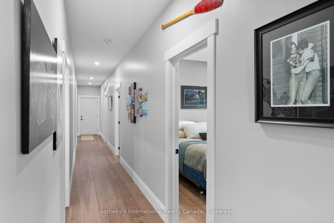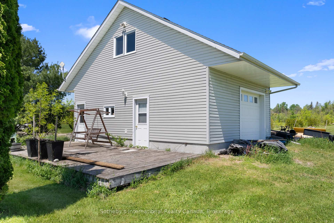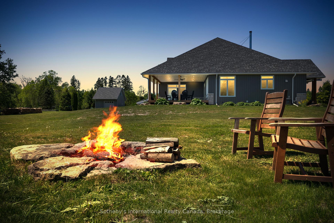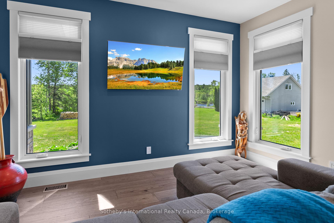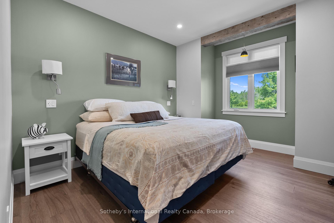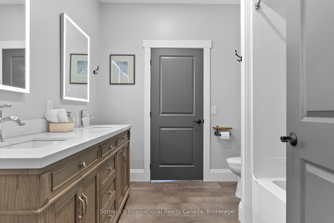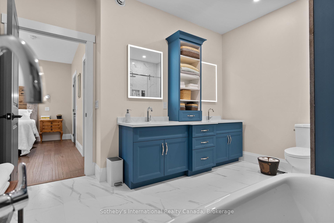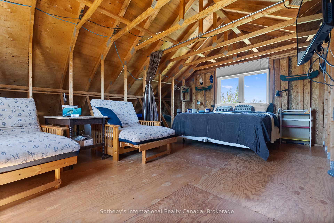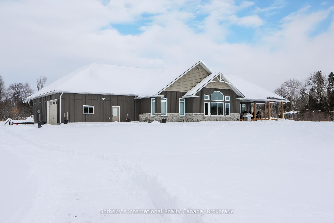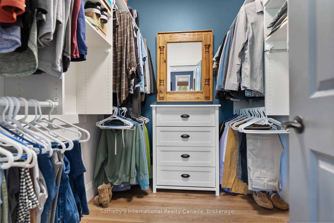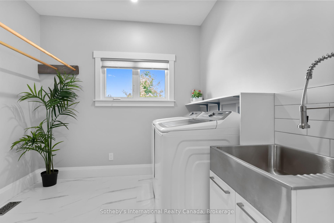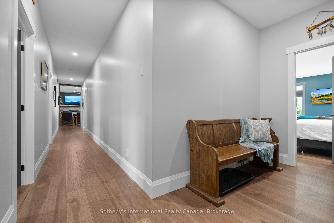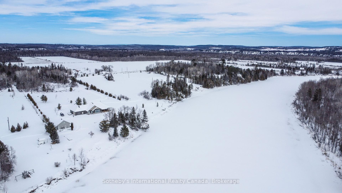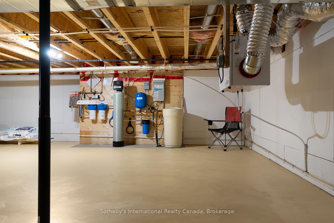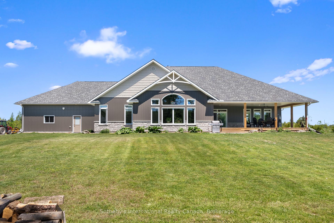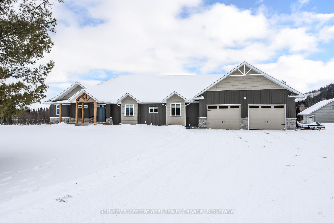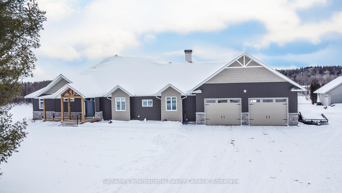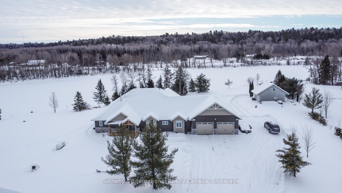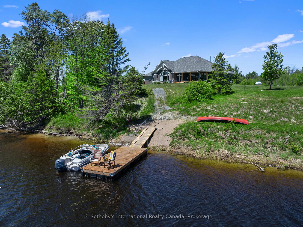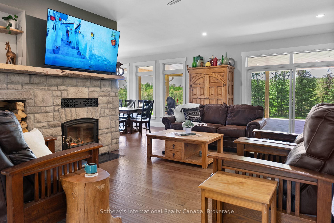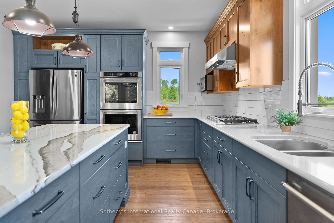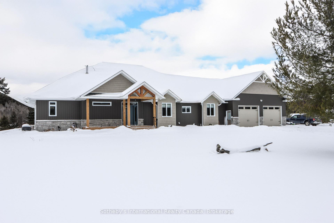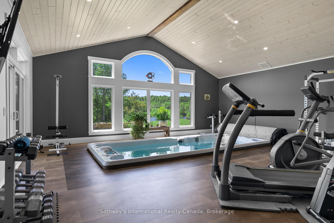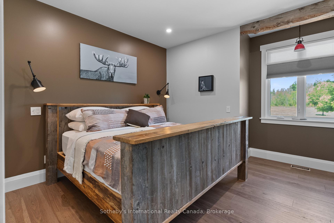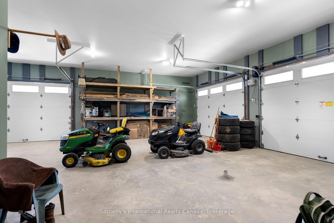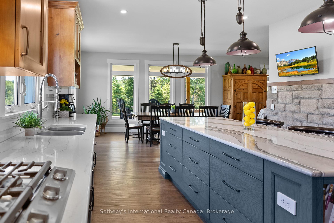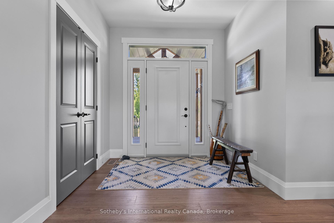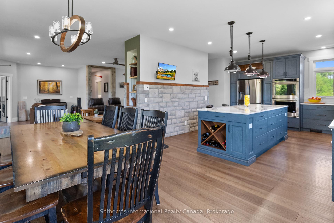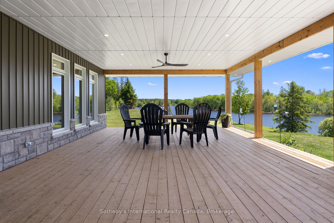$1,677,000
Available - For Sale
Listing ID: X11952564
1210 RIVER Road , Sables-Spanish Rivers, P0P 1P0, Sudbury
| Client RemarksLocated on the shores of Spanish River, home to incredible fishing and a short boat ride to the North Channel and the open waters of Lake Huron, sits this stunning custom newly built home. With no expense spared and extreme attention to detail, this custom built 3 bedroom bungalow truly has to be seen to be appreciated. Driving up to the property you will instantly be impressed with the country setting, sitting on almost 7 acres, nearly 400 ft of shoreline and surrounded by apple, plum and cherry trees; this property is the perfect blend of mature trees, open play areas and functional waterfront. As you walk into this home you are struck by the comfort of the warm stone fireplace with accents of aged barn-board and the engineered hickory flooring that spans throughout the home. The designer kitchen with 2-tone cabinetry, a large centre island, quartz countertops and built-in appliances creates a perfect culinary and entertainment space, feeding into the dining space that features full height windows highlighting the perfect views of the river from every inch of this home. The owner's self proclaimed favorite room is the large recreation & spa room with vaulted ceilings accented with a reclaimed barn beam, full height south facing windows and featuring a walk-in 17' Jacuzzi Hydrospa as the focal point. The indoor/outdoor living space continues when you step from the living room or recreation room onto the 32' x 20' covered porch to relax or entertain family and friends. Retreat at the end of the day to the large primary suite with walk-in closet and ensuite bath or to one of the secondary bedrooms, each housing their own king sized bed and walk in closets. This home also features a 1300sq.ft triple bay garage with extra tall ceilings and a separate dry boat house (detached garage) with unfinished loft space above. Come explore all this home has to offer and fall in love with waterfront living on the Spanish River. |
| Price | $1,677,000 |
| Taxes: | $7972.00 |
| Assessment Year: | 2024 |
| Occupancy by: | Owner |
| Address: | 1210 RIVER Road , Sables-Spanish Rivers, P0P 1P0, Sudbury |
| Acreage: | 5-9.99 |
| Directions/Cross Streets: | HWY 17 to Massey. Imperial Street South to Government Rd West to River Road to 1210 River Rd. Sign o |
| Rooms: | 12 |
| Rooms +: | 0 |
| Bedrooms: | 3 |
| Bedrooms +: | 0 |
| Family Room: | F |
| Basement: | Walk-Up, Unfinished |
| Level/Floor | Room | Length(ft) | Width(ft) | Descriptions | |
| Room 1 | Main | Kitchen | 13.32 | 16.83 | |
| Room 2 | Main | Living Ro | 23.81 | 24.67 | |
| Room 3 | Main | Dining Ro | 13.32 | 11.74 | |
| Room 4 | Main | Recreatio | 24.83 | 24.17 | |
| Room 5 | Main | Pantry | 7.9 | 6 | |
| Room 6 | Main | Foyer | 7.84 | 6.43 | |
| Room 7 | Main | Primary B | 13.32 | 20.83 | |
| Room 8 | Main | Bathroom | 10.66 | 11.84 | 5 Pc Ensuite |
| Room 9 | Main | Bedroom | 13.74 | 13.48 | |
| Room 10 | Main | Bedroom | 12.99 | 13.48 | |
| Room 11 | Main | Bathroom | 8.5 | 8.76 | 5 Pc Bath |
| Room 12 | Main | Laundry | 8.82 | 10.92 |
| Washroom Type | No. of Pieces | Level |
| Washroom Type 1 | 5 | Main |
| Washroom Type 2 | 5 | Main |
| Washroom Type 3 | 0 | |
| Washroom Type 4 | 0 | |
| Washroom Type 5 | 0 |
| Total Area: | 0.00 |
| Approximatly Age: | 0-5 |
| Property Type: | Detached |
| Style: | Bungalow |
| Exterior: | Stone, Vinyl Siding |
| Garage Type: | Attached |
| (Parking/)Drive: | Other, Fro |
| Drive Parking Spaces: | 12 |
| Park #1 | |
| Parking Type: | Other, Fro |
| Park #2 | |
| Parking Type: | Other |
| Park #3 | |
| Parking Type: | Front Yard |
| Pool: | None |
| Approximatly Age: | 0-5 |
| Approximatly Square Footage: | 3000-3500 |
| Property Features: | River/Stream, Waterfront |
| CAC Included: | N |
| Water Included: | N |
| Cabel TV Included: | N |
| Common Elements Included: | N |
| Heat Included: | N |
| Parking Included: | N |
| Condo Tax Included: | N |
| Building Insurance Included: | N |
| Fireplace/Stove: | Y |
| Heat Type: | Forced Air |
| Central Air Conditioning: | Central Air |
| Central Vac: | N |
| Laundry Level: | Syste |
| Ensuite Laundry: | F |
| Elevator Lift: | False |
| Sewers: | Septic |
| Water: | Drilled W |
| Water Supply Types: | Drilled Well |
| Utilities-Hydro: | Y |
$
%
Years
This calculator is for demonstration purposes only. Always consult a professional
financial advisor before making personal financial decisions.
| Although the information displayed is believed to be accurate, no warranties or representations are made of any kind. |
| Sotheby's International Realty Canada |
|
|
Ashok ( Ash ) Patel
Broker
Dir:
416.669.7892
Bus:
905-497-6701
Fax:
905-497-6700
| Virtual Tour | Book Showing | Email a Friend |
Jump To:
At a Glance:
| Type: | Freehold - Detached |
| Area: | Sudbury |
| Municipality: | Sables-Spanish Rivers |
| Neighbourhood: | Dufferin Grove |
| Style: | Bungalow |
| Approximate Age: | 0-5 |
| Tax: | $7,972 |
| Beds: | 3 |
| Baths: | 2 |
| Fireplace: | Y |
| Pool: | None |
Locatin Map:
Payment Calculator:

