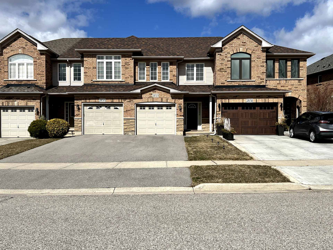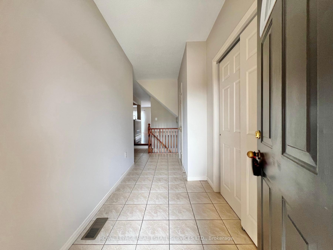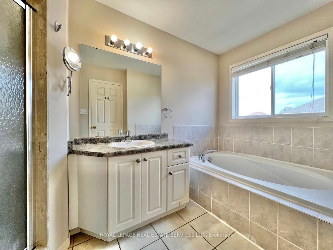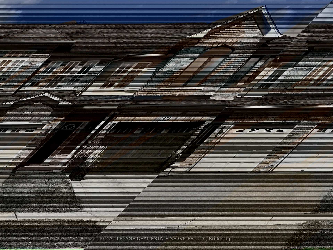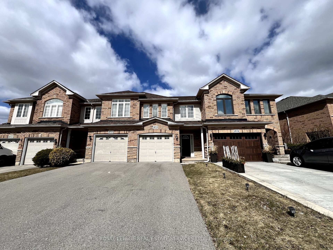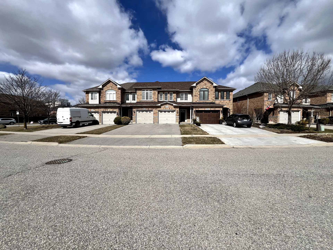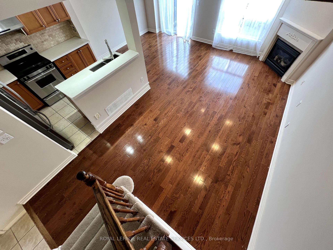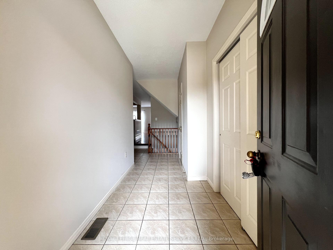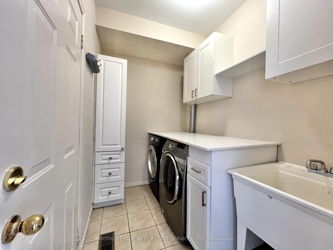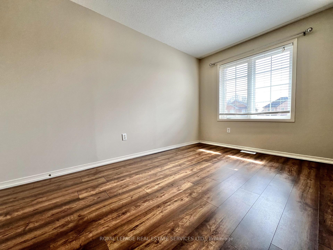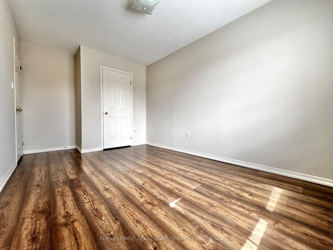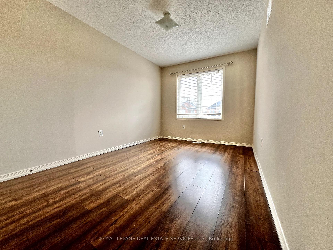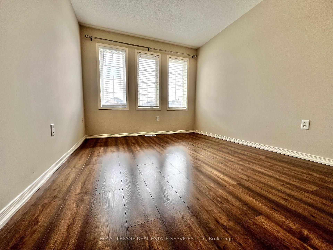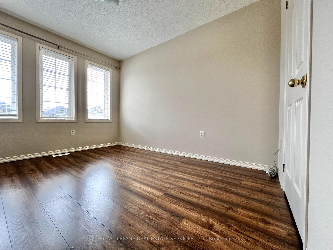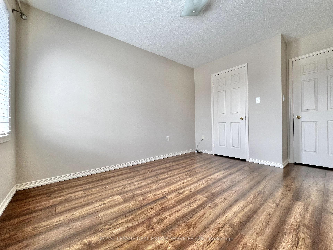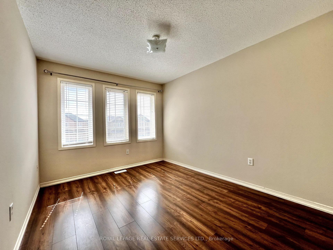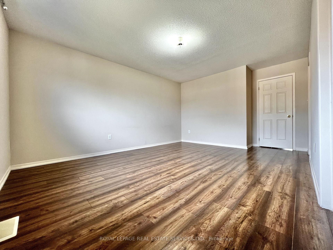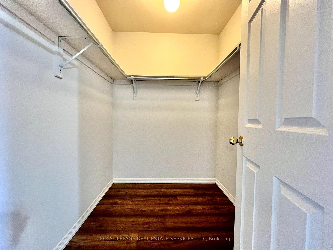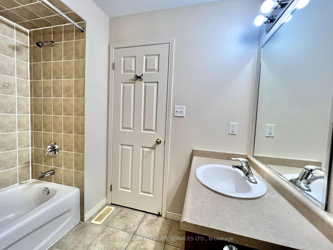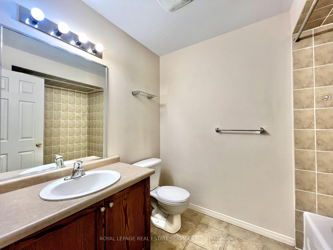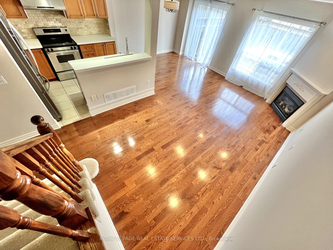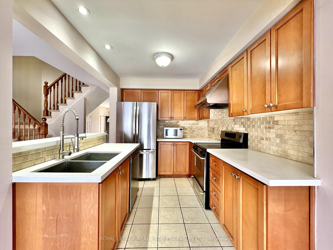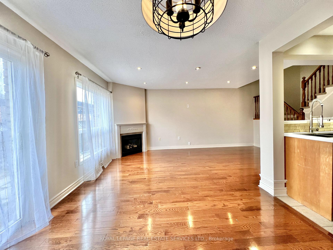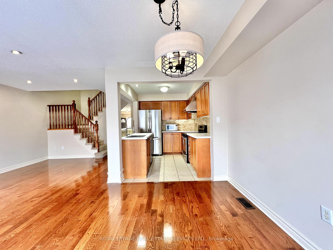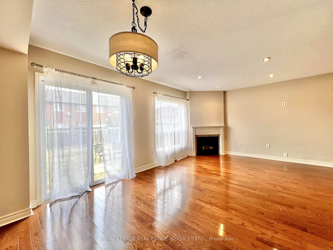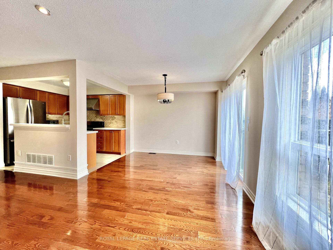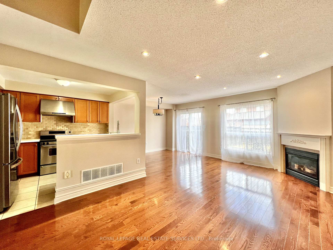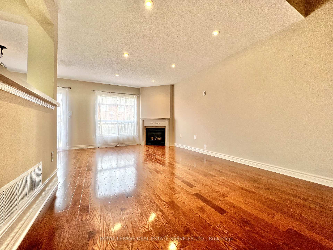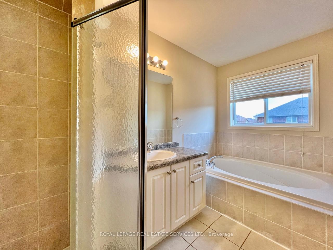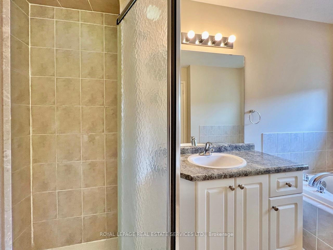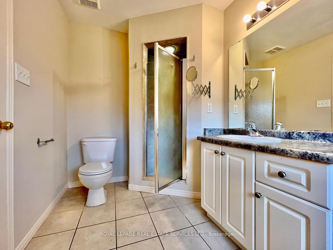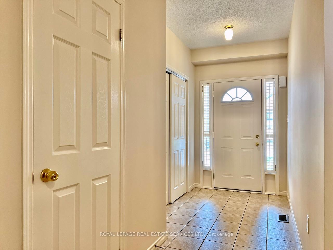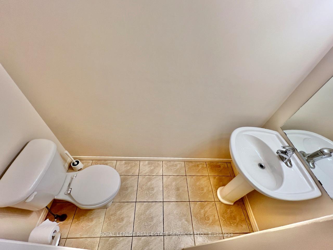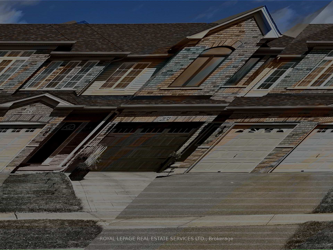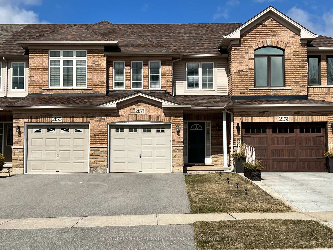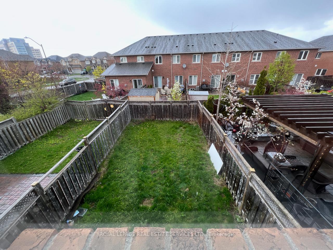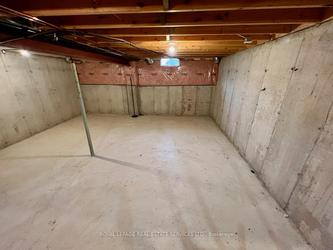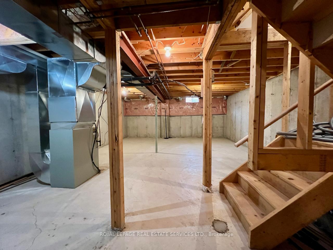$3,500
Available - For Rent
Listing ID: W12045868
2153 Redstone Cres , Oakville, L6M 5B2, Halton
| SPACIOUS 3 BR 2.5 Bathroom Townhome in one of the HIGHEST RATED school zones in Oakville! Steps to Freshco, Starbucks, Tim Hortons, Shoppers Drug Mart, Oakville Hospital, Parks, Oakville Soccer Club, Rec Center, Nature Trails, Public Transit w easy access to major highways & Go station! Modern, Open-Concept Living w HW Floors, Gas Fireplace & Pot-lights. Dining area also has HW floors, w glass sliding doors to fully-fenced, good-size Backyard. Kitchen w Quartz countertops, SS Appliances, Double Sink, Ceramic backsplash & floor. Convenient main-floor laundry w inside access to garage, lots of storage, front-loading washer & dryer w counter for sorting & folding! Second level features the Primary BR w W/I closet & Ensuite 4pc bath with separate shower stall. Two more spacious BR, a 4pc bath & linen closet complete this level. Carpet-free home (except stairs). Parking for 3 cars. Professionally deep-cleaned & freshly painted - ready for you to simply move in & enjoy! Don't miss this one!! |
| Price | $3,500 |
| Taxes: | $0.00 |
| Occupancy by: | Vacant |
| Address: | 2153 Redstone Cres , Oakville, L6M 5B2, Halton |
| Directions/Cross Streets: | Third Line & Pine Glen Rd |
| Rooms: | 6 |
| Bedrooms: | 3 |
| Bedrooms +: | 0 |
| Family Room: | F |
| Basement: | Full |
| Furnished: | Unfu |
| Level/Floor | Room | Length(ft) | Width(ft) | Descriptions | |
| Room 1 | Main | Living Ro | 18.17 | 10.59 | Hardwood Floor, Gas Fireplace, Pot Lights |
| Room 2 | Main | Dining Ro | 10.82 | 8.33 | Hardwood Floor, Sliding Doors, W/O To Yard |
| Room 3 | Main | Kitchen | 9.74 | 8.33 | Quartz Counter, Stainless Steel Appl, Double Sink |
| Room 4 | Main | Laundry | Laundry Sink, Access To Garage, Linen Closet | ||
| Room 5 | Main | Powder Ro | 2 Pc Bath, Tile Floor | ||
| Room 6 | Second | Primary B | 17.65 | 12 | Laminate, Walk-In Closet(s), 4 Pc Ensuite |
| Room 7 | Second | Bathroom | 4 Pc Ensuite, Separate Shower, Tile Floor | ||
| Room 8 | Second | Bedroom 2 | 15.42 | 8.99 | Laminate, Walk-In Closet(s) |
| Room 9 | Second | Bedroom 3 | 13.48 | 9.51 | Laminate, B/I Closet |
| Room 10 | Second | Bathroom | 4 Pc Bath, Tile Floor |
| Washroom Type | No. of Pieces | Level |
| Washroom Type 1 | 2 | Main |
| Washroom Type 2 | 4 | Second |
| Washroom Type 3 | 4 | Second |
| Washroom Type 4 | 0 | |
| Washroom Type 5 | 0 |
| Total Area: | 0.00 |
| Property Type: | Att/Row/Townhouse |
| Style: | 2-Storey |
| Exterior: | Brick |
| Garage Type: | Built-In |
| (Parking/)Drive: | Private |
| Drive Parking Spaces: | 2 |
| Park #1 | |
| Parking Type: | Private |
| Park #2 | |
| Parking Type: | Private |
| Pool: | None |
| Laundry Access: | Ensuite |
| Property Features: | Fenced Yard, Hospital |
| CAC Included: | N |
| Water Included: | N |
| Cabel TV Included: | N |
| Common Elements Included: | N |
| Heat Included: | N |
| Parking Included: | Y |
| Condo Tax Included: | N |
| Building Insurance Included: | N |
| Fireplace/Stove: | Y |
| Heat Type: | Forced Air |
| Central Air Conditioning: | Central Air |
| Central Vac: | N |
| Laundry Level: | Syste |
| Ensuite Laundry: | F |
| Sewers: | Sewer |
| Utilities-Cable: | A |
| Although the information displayed is believed to be accurate, no warranties or representations are made of any kind. |
| ROYAL LEPAGE REAL ESTATE SERVICES LTD. |
|
|
Ashok ( Ash ) Patel
Broker
Dir:
416.669.7892
Bus:
905-497-6701
Fax:
905-497-6700
| Book Showing | Email a Friend |
Jump To:
At a Glance:
| Type: | Freehold - Att/Row/Townhouse |
| Area: | Halton |
| Municipality: | Oakville |
| Neighbourhood: | 1019 - WM Westmount |
| Style: | 2-Storey |
| Beds: | 3 |
| Baths: | 3 |
| Fireplace: | Y |
| Pool: | None |
Locatin Map:

