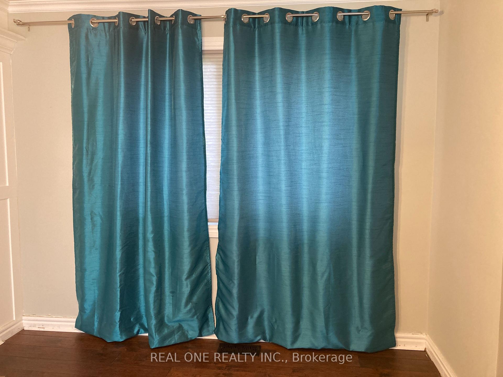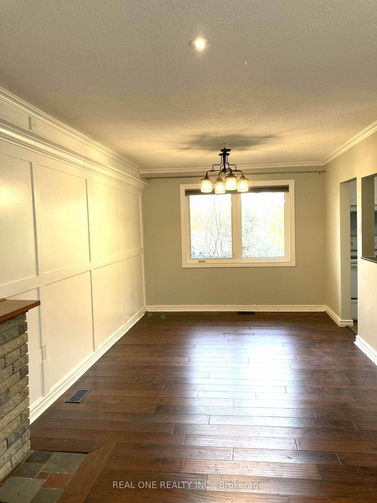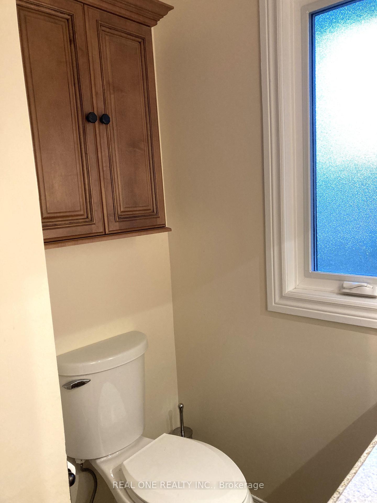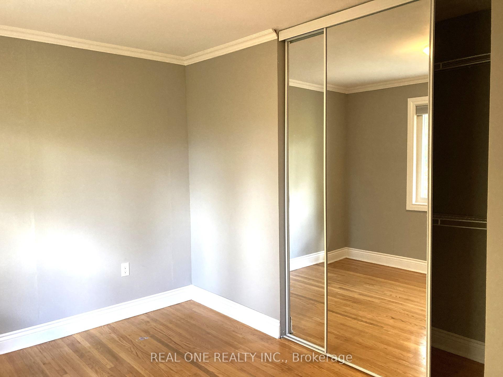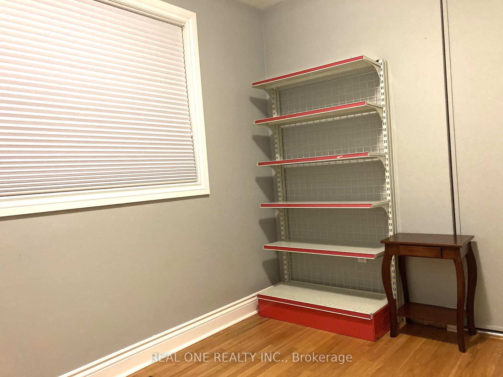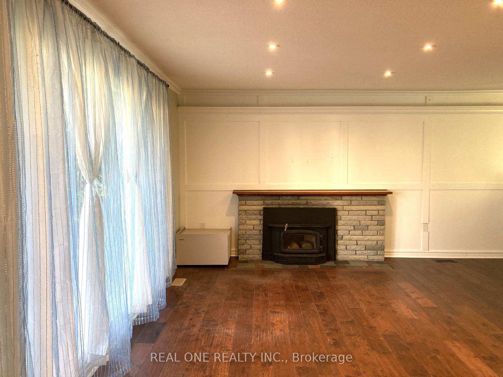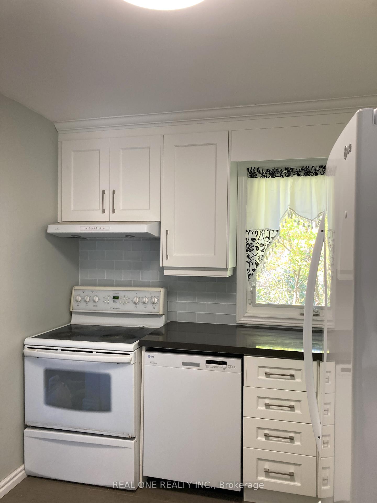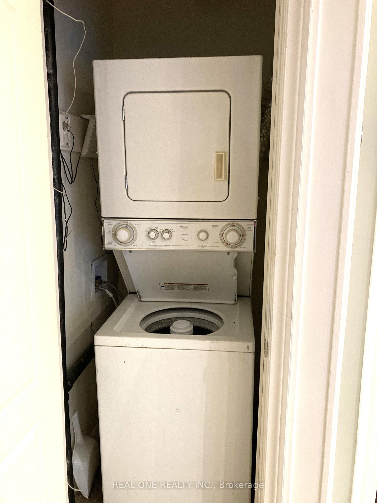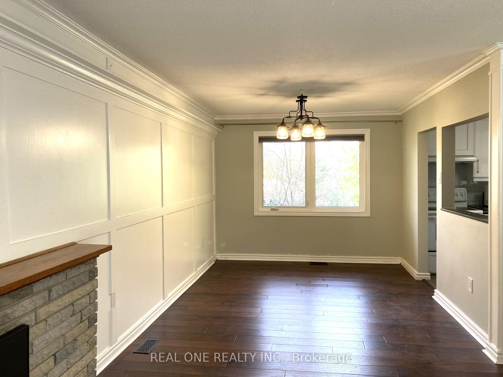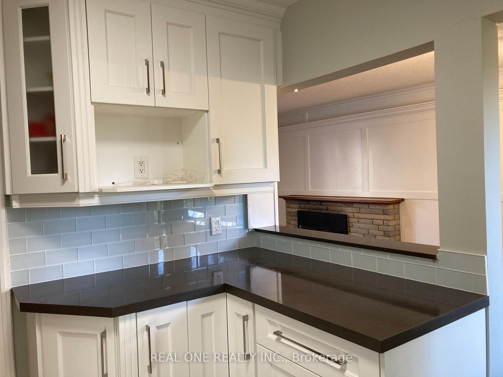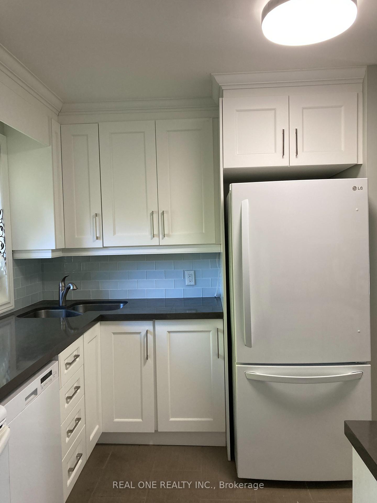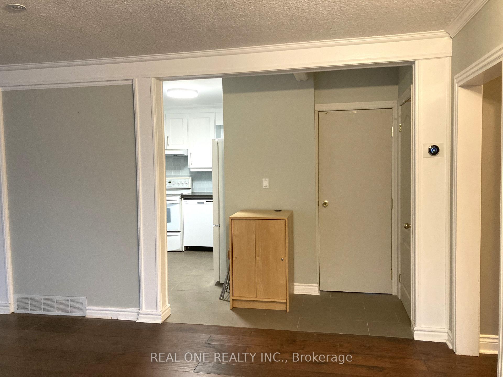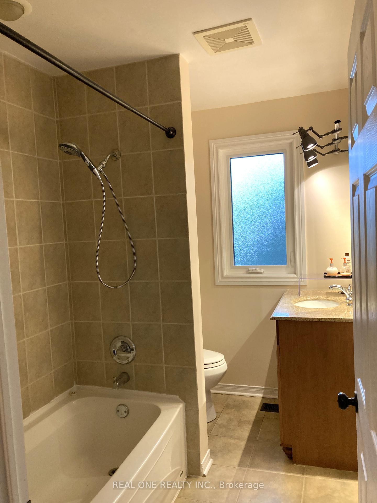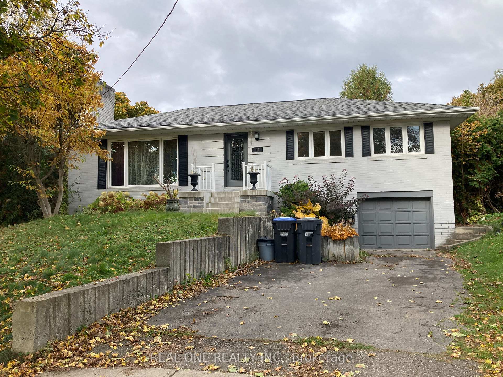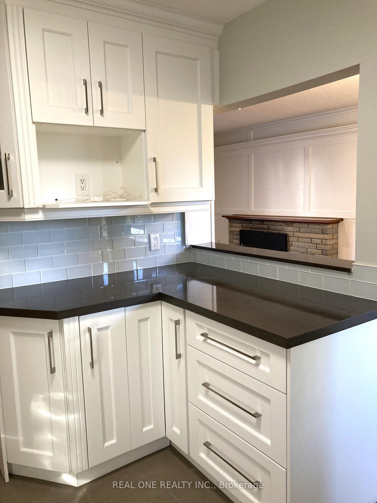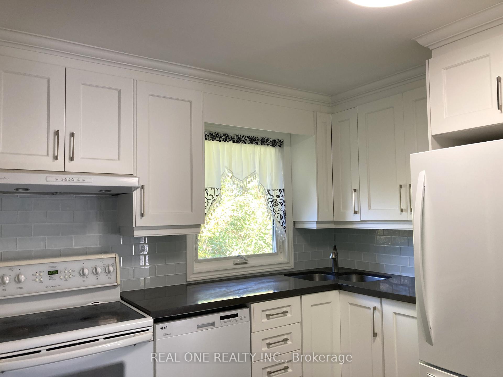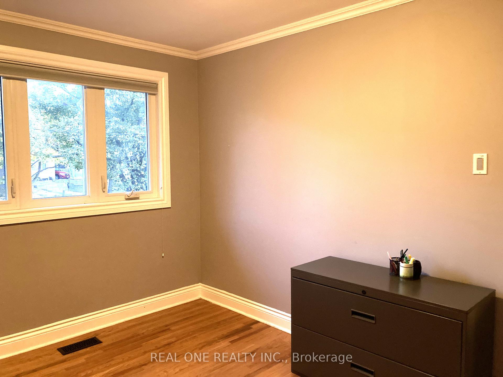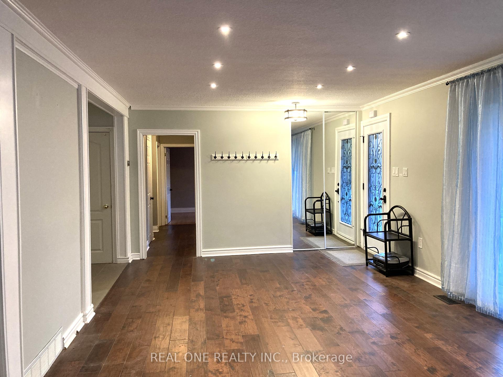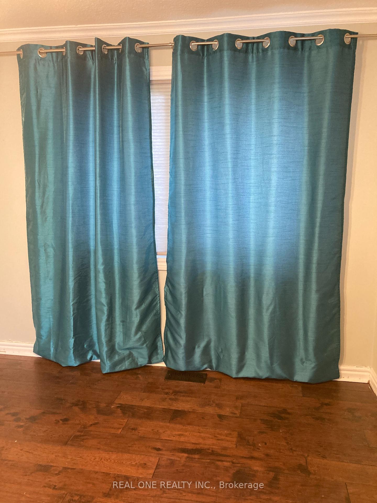$2,700
Available - For Rent
Listing ID: W12025991
12 Lyndfield Cres , Brampton, L6W 2P5, Peel
| Great Location - Quiet Cul De Sac In Peel Village North! Beautifully Updated 3 Bdrms Rise Bungalow Tasteful Finishes & Decor Include WroughtIron & Glass Front Door. Distressed Plank Hardwood Flrs - Hall, Lr & Dr, Custom Kitchen W/Quartz Counters & Glass Backsplash. Walk To MainSt.- Shops & Restaurants, Premium Schools, Parks, Minutes To Major Hwys, Tenant pay all utilities. Lease for upper level only, landlord usebasement for storage. 2 Parking spaces on drive way. Don't Miss This Lovely Home!Extras:Fridge, Stove, B/I Dishwasher, Washer & Dryer, Nest Thermostate & Smoke Detectors, Light Fixtures, Window Coverings. Mature PrivateGarden, Sizable Deck & Interlock Patio. |
| Price | $2,700 |
| Taxes: | $0.00 |
| Occupancy: | Owner |
| Address: | 12 Lyndfield Cres , Brampton, L6W 2P5, Peel |
| Directions/Cross Streets: | Main Street South Of Queen |
| Rooms: | 6 |
| Bedrooms: | 3 |
| Bedrooms +: | 0 |
| Family Room: | F |
| Basement: | Finished wit |
| Furnished: | Unfu |
| Level/Floor | Room | Length(ft) | Width(ft) | Descriptions | |
| Room 1 | Main | Living Ro | 23.85 | 12.82 | Hardwood Floor, Picture Window, Overlooks Frontyard |
| Room 2 | Main | Dining Ro | 11.41 | 9.97 | Hardwood Floor, Picture Window, Overlooks Backyard |
| Room 3 | Main | Kitchen | 10.69 | 9.38 | Modern Kitchen, Custom Counter, Ceramic Floor |
| Room 4 | Main | Primary B | 9.84 | 12.76 | Hardwood Floor, Large Closet, Closet Organizers |
| Room 5 | Main | Bedroom 2 | 12.17 | 9.25 | Hardwood Floor, Picture Window |
| Room 6 | Main | Bedroom 3 | 9.87 | 8.63 | Hardwood Floor, Picture Window |
| Washroom Type | No. of Pieces | Level |
| Washroom Type 1 | 4 | Main |
| Washroom Type 2 | 0 | |
| Washroom Type 3 | 0 | |
| Washroom Type 4 | 0 | |
| Washroom Type 5 | 0 | |
| Washroom Type 6 | 4 | Main |
| Washroom Type 7 | 0 | |
| Washroom Type 8 | 0 | |
| Washroom Type 9 | 0 | |
| Washroom Type 10 | 0 | |
| Washroom Type 11 | 4 | Main |
| Washroom Type 12 | 0 | |
| Washroom Type 13 | 0 | |
| Washroom Type 14 | 0 | |
| Washroom Type 15 | 0 | |
| Washroom Type 16 | 4 | Main |
| Washroom Type 17 | 0 | |
| Washroom Type 18 | 0 | |
| Washroom Type 19 | 0 | |
| Washroom Type 20 | 0 |
| Total Area: | 0.00 |
| Property Type: | Detached |
| Style: | Bungalow-Raised |
| Exterior: | Brick |
| Garage Type: | Built-In |
| (Parking/)Drive: | Front Yard |
| Drive Parking Spaces: | 2 |
| Park #1 | |
| Parking Type: | Front Yard |
| Park #2 | |
| Parking Type: | Front Yard |
| Pool: | None |
| Laundry Access: | Laundry Room |
| Approximatly Square Footage: | 1100-1500 |
| Property Features: | Cul de Sac/D, Park |
| CAC Included: | N |
| Water Included: | N |
| Cabel TV Included: | N |
| Common Elements Included: | N |
| Heat Included: | N |
| Parking Included: | Y |
| Condo Tax Included: | N |
| Building Insurance Included: | N |
| Fireplace/Stove: | Y |
| Heat Type: | Forced Air |
| Central Air Conditioning: | Central Air |
| Central Vac: | N |
| Laundry Level: | Syste |
| Ensuite Laundry: | F |
| Elevator Lift: | False |
| Sewers: | Sewer |
| Utilities-Cable: | N |
| Utilities-Hydro: | N |
| Although the information displayed is believed to be accurate, no warranties or representations are made of any kind. |
| REAL ONE REALTY INC. |
|
|
Ashok ( Ash ) Patel
Broker
Dir:
416.669.7892
Bus:
905-497-6701
Fax:
905-497-6700
| Book Showing | Email a Friend |
Jump To:
At a Glance:
| Type: | Freehold - Detached |
| Area: | Peel |
| Municipality: | Brampton |
| Neighbourhood: | Brampton East |
| Style: | Bungalow-Raised |
| Beds: | 3 |
| Baths: | 1 |
| Fireplace: | Y |
| Pool: | None |
Locatin Map:

