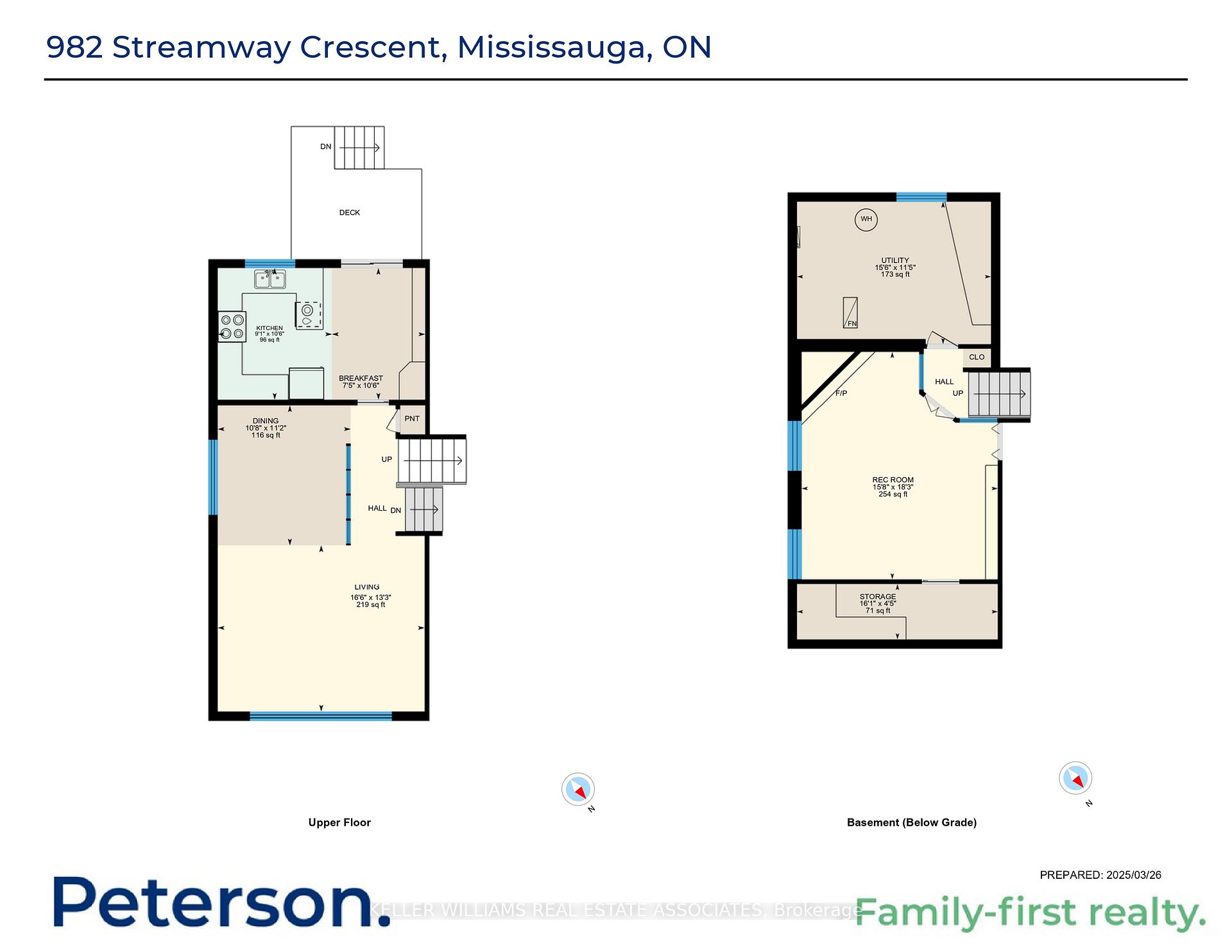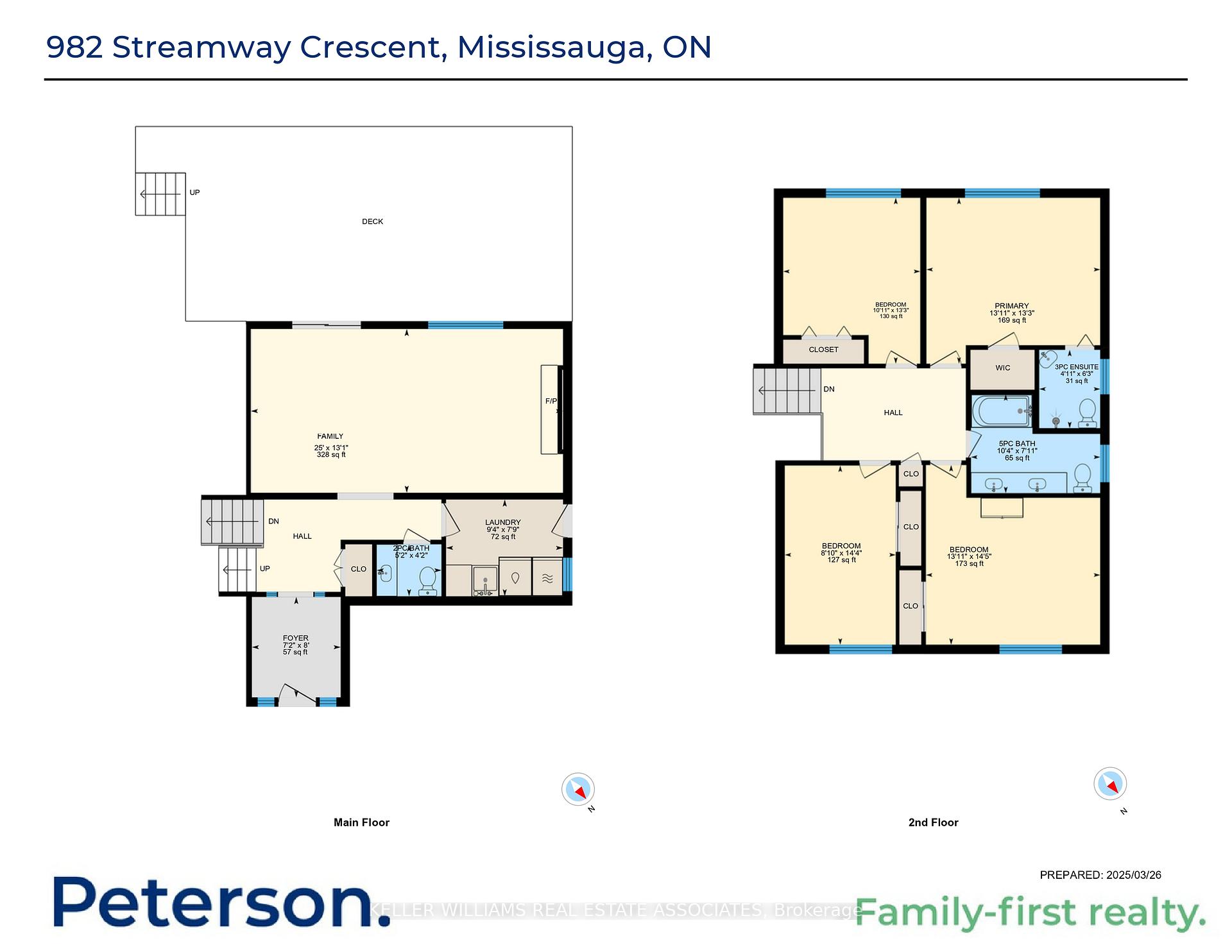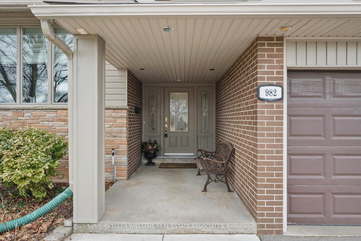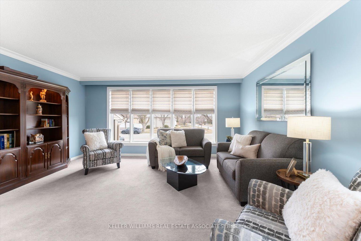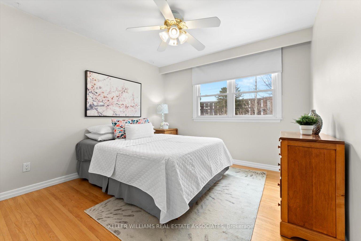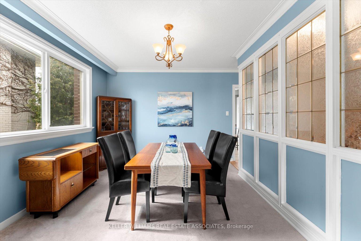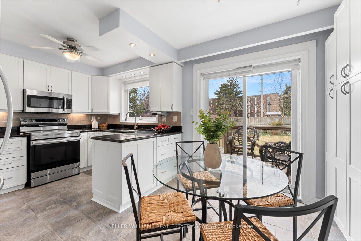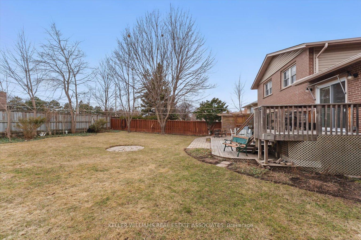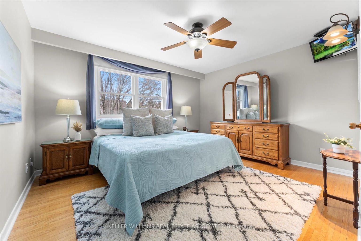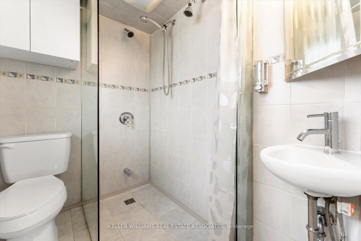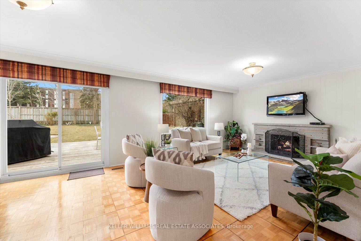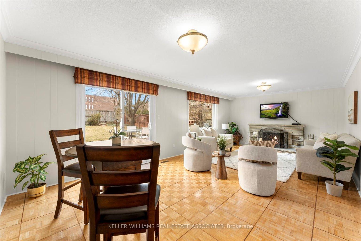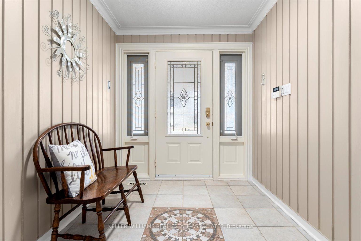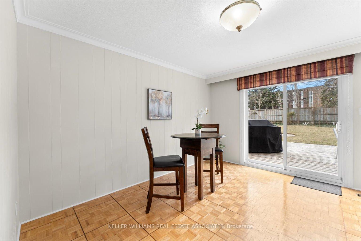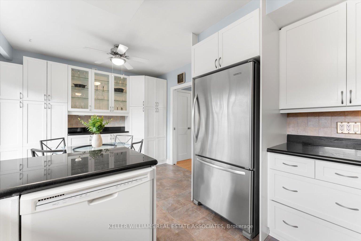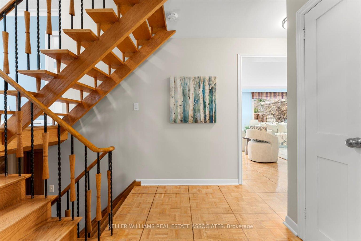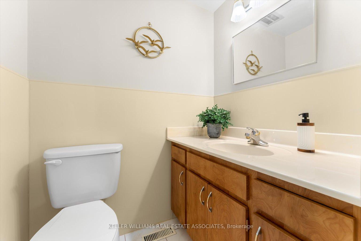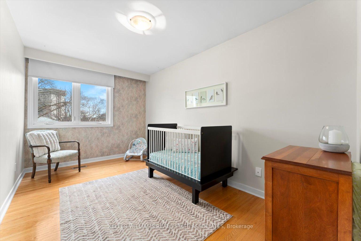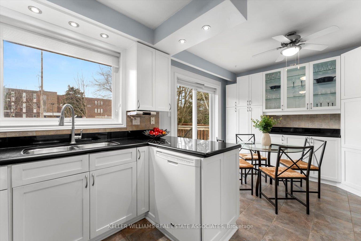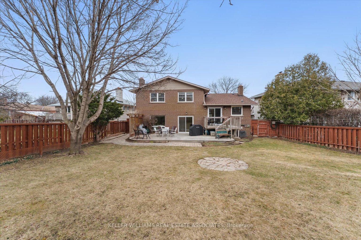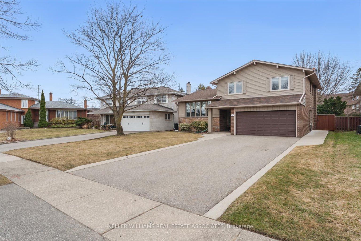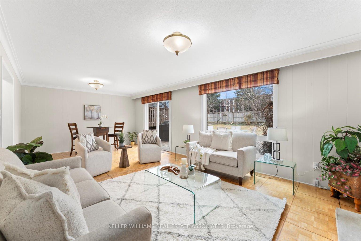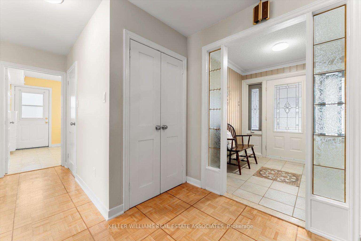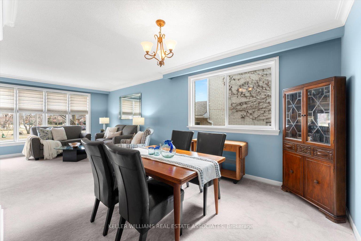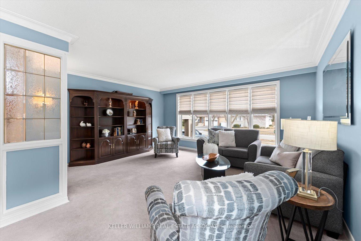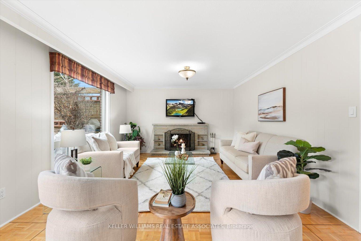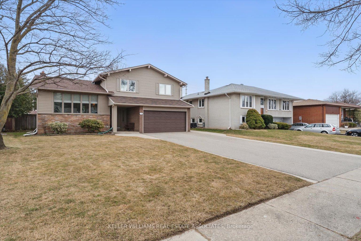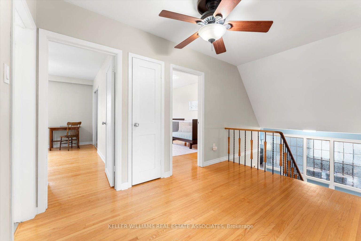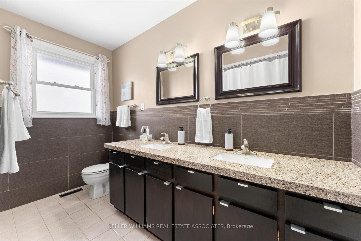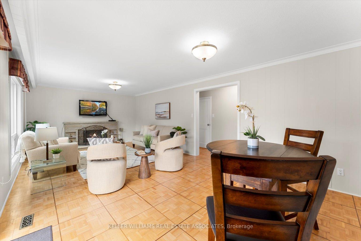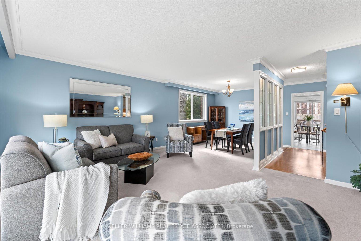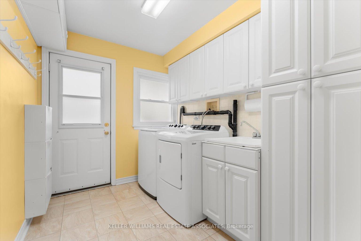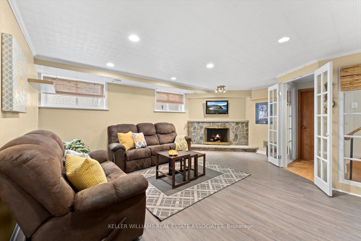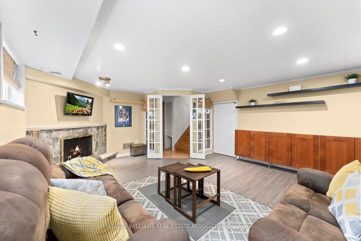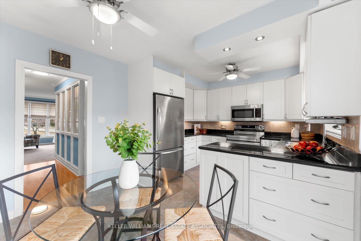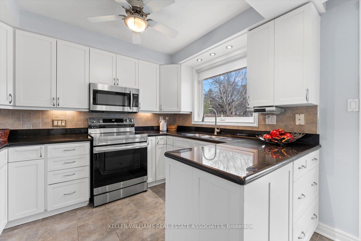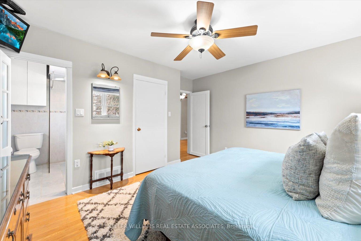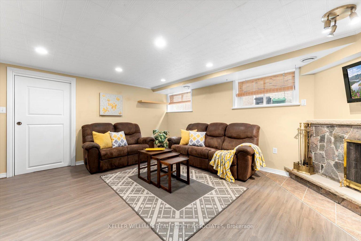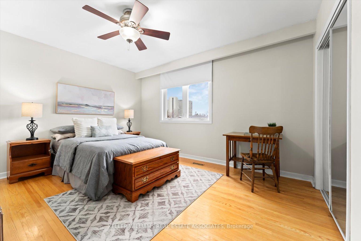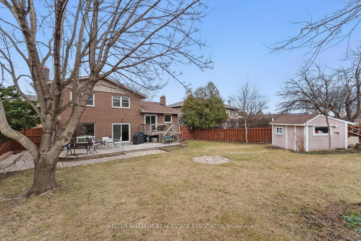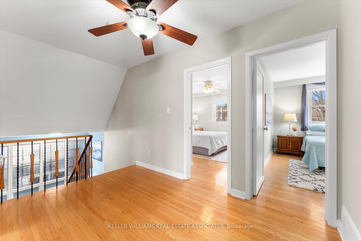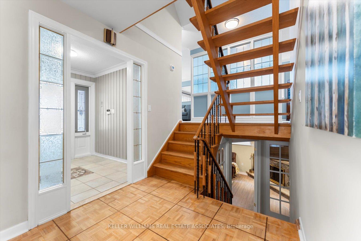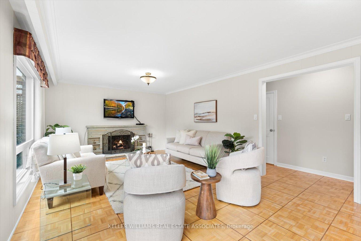$1,379,900
Available - For Sale
Listing ID: W12044523
982 Streamway Cres , Mississauga, L4Y 2P4, Peel
| This exceptional, custom-built home sits on a quiet, tree-lined street in a highly desirable, family-friendly neighborhood. Designed by the builder for their own residence, this unique property offers spacious living areas filled with natural light and is ready for your family to make this grand space your own. The generous entrance foyer leads to the ground floor oversized family room. Walk out to the pool sized always sunny backyard in summer or curl up by a wood burning fire in winter. Convenience abounds with a ground floor laundry area with a walk out to the side yard. Perfect for an entrance for kids & pets. On the main level, the bright living and dining areas are perfect for entertaining. A well-appointed eat-in kitchen includes a breakfast bar, a large panty wall and a walk-out to a deck to enjoy a morning coffee. Upstairs, the primary bedroom offers ample space and an ensuite, along with three additional well-sized bedrooms. The basement includes a rec room with a fireplace and plenty of space for activities. Storage space abounds in this highly coveted home. High walkability to schools, transit, parks, and everyday essentials makes this a convenient and welcoming place to call home. A rare opportunity to own a truly one-of-a-kind home in a prime location! Lower Roof (2025), Windows (2004&2010), |
| Price | $1,379,900 |
| Taxes: | $7554.26 |
| Occupancy by: | Owner |
| Address: | 982 Streamway Cres , Mississauga, L4Y 2P4, Peel |
| Directions/Cross Streets: | Tomken Rd and Bloor St |
| Rooms: | 8 |
| Rooms +: | 1 |
| Bedrooms: | 4 |
| Bedrooms +: | 0 |
| Family Room: | T |
| Basement: | Finished, Partial Base |
| Level/Floor | Room | Length(ft) | Width(ft) | Descriptions | |
| Room 1 | Ground | Family Ro | 25.03 | 13.12 | Fireplace, Sliding Doors, W/O To Yard |
| Room 2 | Main | Living Ro | 16.53 | 13.25 | Broadloom, Crown Moulding, Combined w/Dining |
| Room 3 | Main | Dining Ro | 11.18 | 10.63 | Broadloom, Crown Moulding, Combined w/Living |
| Room 4 | Main | Kitchen | 10.53 | 9.12 | Tile Floor, Sliding Doors, W/O To Yard |
| Room 5 | Second | Primary B | 13.91 | 13.28 | Hardwood Floor, Walk-In Closet(s), 3 Pc Ensuite |
| Room 6 | Second | Bedroom 2 | 14.4 | 13.94 | Hardwood Floor, Closet |
| Room 7 | Second | Bedroom 3 | 14.37 | 8.89 | Hardwood Floor, Closet |
| Room 8 | Second | Bedroom 4 | 13.28 | 10.96 | Hardwood Floor, Closet |
| Room 9 | Basement | Recreatio | 18.27 | 15.68 | Laminate, Fireplace, Walk-In Closet(s) |
| Washroom Type | No. of Pieces | Level |
| Washroom Type 1 | 2 | Ground |
| Washroom Type 2 | 5 | Second |
| Washroom Type 3 | 3 | Second |
| Washroom Type 4 | 0 | |
| Washroom Type 5 | 0 | |
| Washroom Type 6 | 2 | Ground |
| Washroom Type 7 | 5 | Second |
| Washroom Type 8 | 3 | Second |
| Washroom Type 9 | 0 | |
| Washroom Type 10 | 0 |
| Total Area: | 0.00 |
| Approximatly Age: | 51-99 |
| Property Type: | Detached |
| Style: | Sidesplit 4 |
| Exterior: | Brick, Stone |
| Garage Type: | Built-In |
| (Parking/)Drive: | Private Do |
| Drive Parking Spaces: | 4 |
| Park #1 | |
| Parking Type: | Private Do |
| Park #2 | |
| Parking Type: | Private Do |
| Pool: | None |
| Other Structures: | Garden Shed |
| Approximatly Age: | 51-99 |
| Approximatly Square Footage: | 2000-2500 |
| Property Features: | Fenced Yard, Public Transit |
| CAC Included: | N |
| Water Included: | N |
| Cabel TV Included: | N |
| Common Elements Included: | N |
| Heat Included: | N |
| Parking Included: | N |
| Condo Tax Included: | N |
| Building Insurance Included: | N |
| Fireplace/Stove: | Y |
| Heat Type: | Forced Air |
| Central Air Conditioning: | Central Air |
| Central Vac: | N |
| Laundry Level: | Syste |
| Ensuite Laundry: | F |
| Elevator Lift: | False |
| Sewers: | Sewer |
$
%
Years
This calculator is for demonstration purposes only. Always consult a professional
financial advisor before making personal financial decisions.
| Although the information displayed is believed to be accurate, no warranties or representations are made of any kind. |
| KELLER WILLIAMS REAL ESTATE ASSOCIATES |
|
|
Ashok ( Ash ) Patel
Broker
Dir:
416.669.7892
Bus:
905-497-6701
Fax:
905-497-6700
| Virtual Tour | Book Showing | Email a Friend |
Jump To:
At a Glance:
| Type: | Freehold - Detached |
| Area: | Peel |
| Municipality: | Mississauga |
| Neighbourhood: | Applewood |
| Style: | Sidesplit 4 |
| Approximate Age: | 51-99 |
| Tax: | $7,554.26 |
| Beds: | 4 |
| Baths: | 3 |
| Fireplace: | Y |
| Pool: | None |
Locatin Map:
Payment Calculator:

