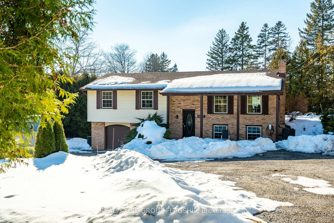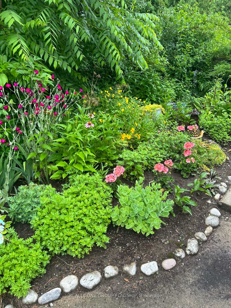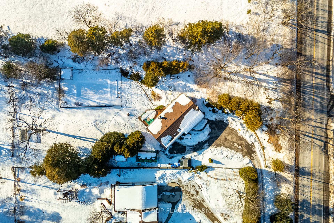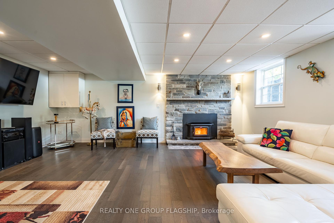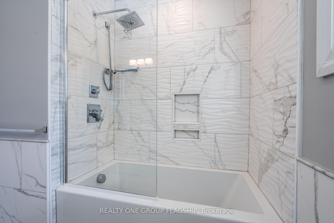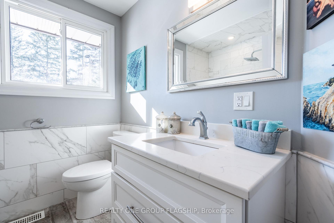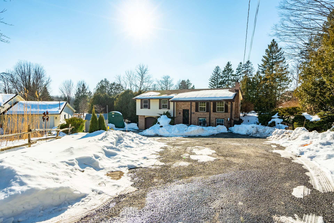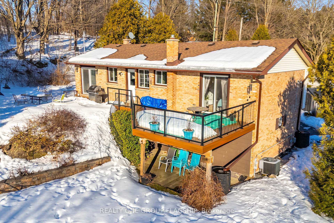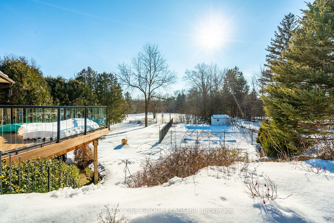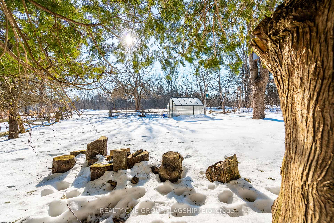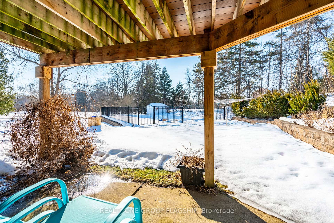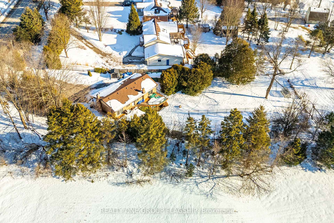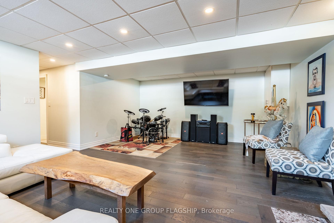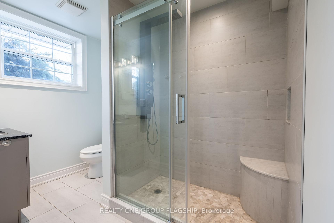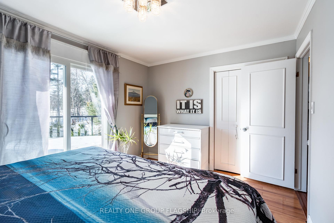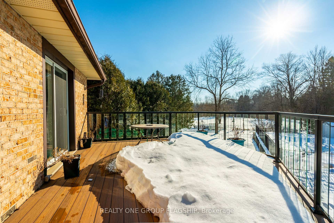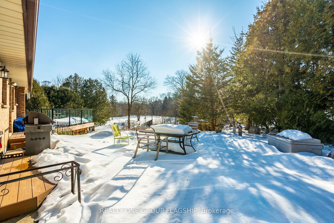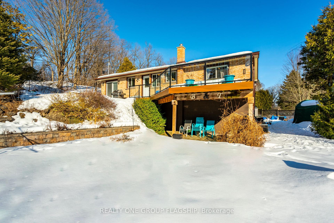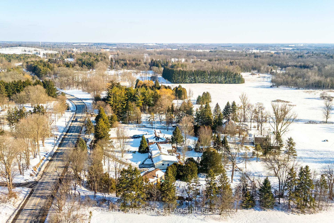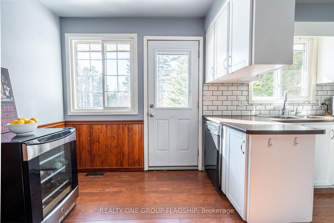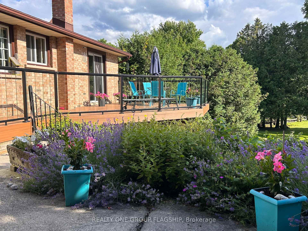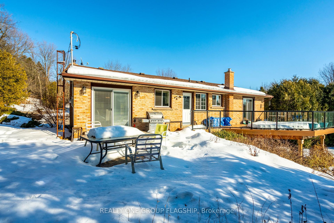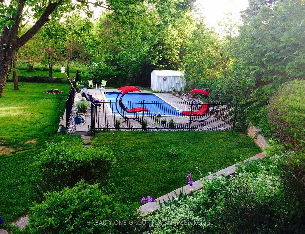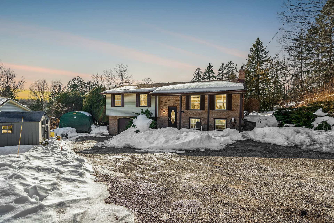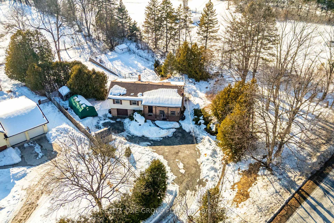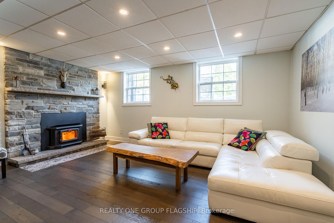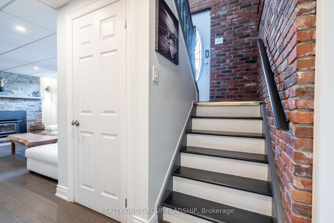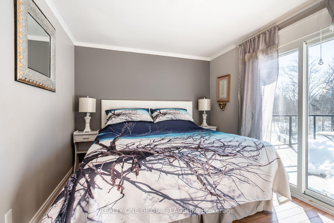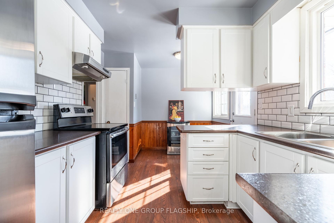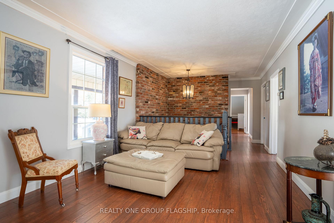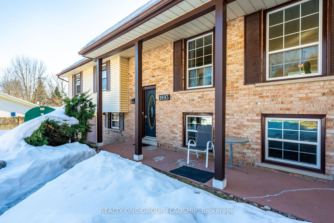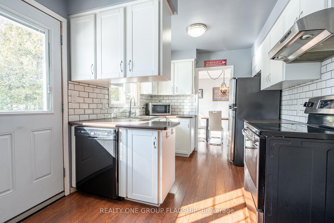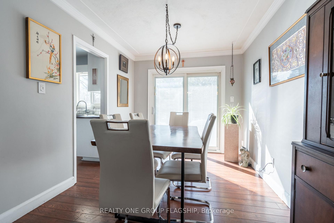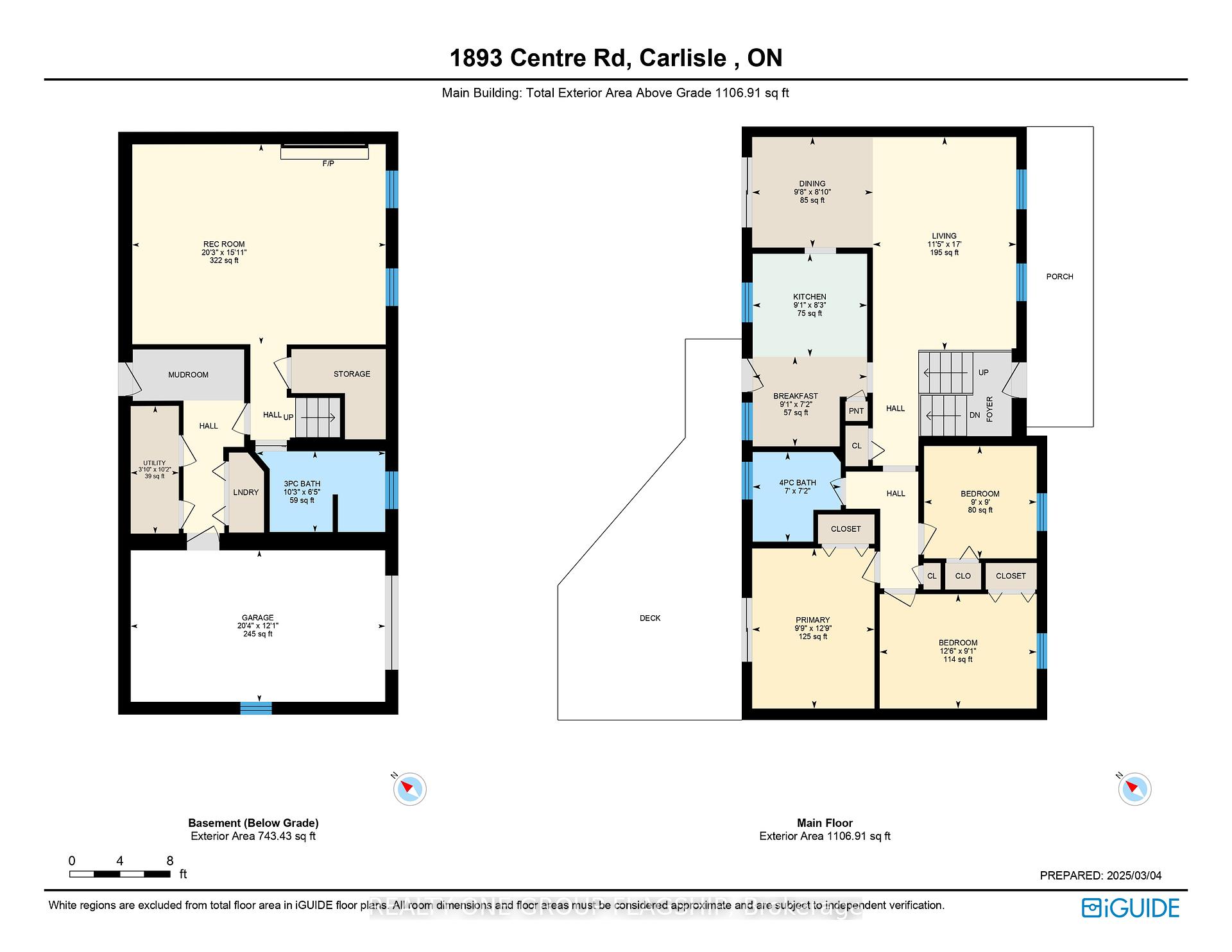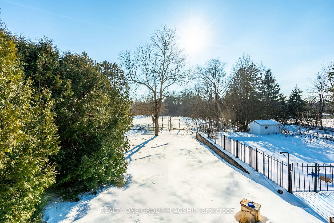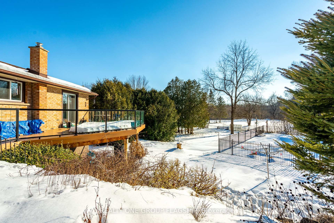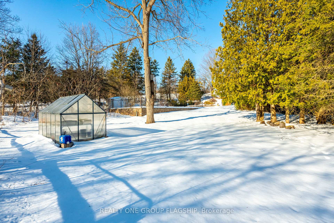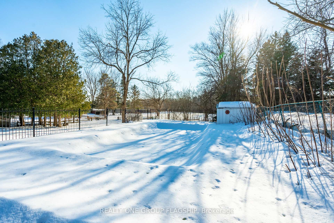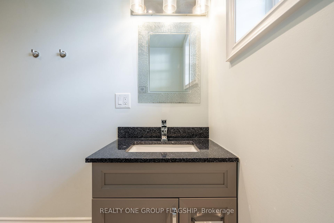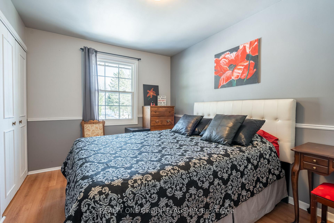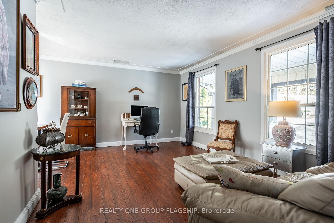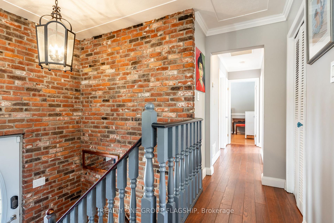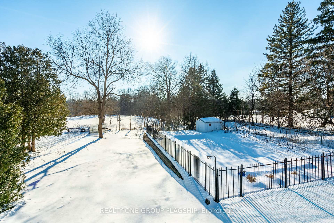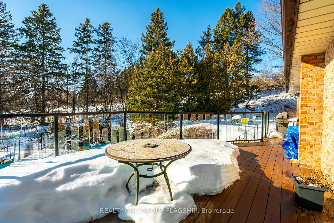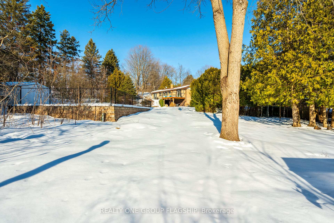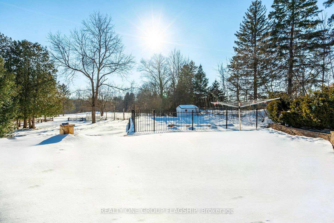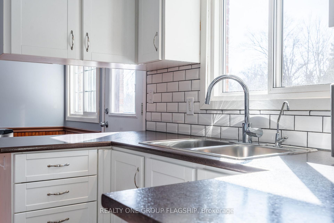$1,299,900
Available - For Sale
Listing ID: X12006394
1893 Centre Road , Hamilton, L8N 2Z7, Hamilton
| Discover a hidden gem nestled in the exclusive and highly sought-after community of Carlisle. This stunning property offers just over half an acre of pure tranquility, backing onto a serene forest and ensuring unparalleled privacy. From the moment you arrive at the end of a private laneway, you'll feel the peace and security this home provides perfect for families with children.Step into your very own paradise with a 32x16-foot in-ground saltwater pool, inviting you to create endless summer memories. The expansive backyard is private and ideal for entertaining or unwinding in solitude. Inside, the main level boasts a beautifully updated kitchen with potential for expansion or a quaint breakfast nook overlooking your oasis-like backyard. Enjoy meals in the formal dining room, and easily transition to outdoor gatherings through sliders that lead to a spacious deck equipped with a gas hookup for effortless barbecuing.The upper level features three bedrooms and a renovated 4-piece bathroom adorned with quartz countertops. The finished basement, with its own separate entrance, offers even more versatility. Unwind by the wood-burning fireplace or freshen up in the newly upgraded bathroom featuring luxurious marble, granite, and heated floors. The walk-out access to the backyard makes it an ideal space for guests or extended family. Location is everything, and this home truly has it all. Enjoy the charm of Carlisle with its local country store, bakery, and LCBO just 4 minutes away. Families will appreciate the proximity to two elementary schools and less than 15 minutes to Waterdown High School. Commuters will love the easy access to highways, with Burlington, Waterdown, and Oakville all within reach.If you've been dreaming of getting into this coveted community at an attractive price point, this is your opportunity. A spacious family home with a backyard oasis and all the amenities you could wish for don't miss your chance to call this slice of paradise your own! |
| Price | $1,299,900 |
| Taxes: | $5677.90 |
| Occupancy: | Owner |
| Address: | 1893 Centre Road , Hamilton, L8N 2Z7, Hamilton |
| Directions/Cross Streets: | Centre Road and Concession 11 E |
| Rooms: | 6 |
| Rooms +: | 1 |
| Bedrooms: | 3 |
| Bedrooms +: | 0 |
| Family Room: | F |
| Basement: | Finished, Separate Ent |
| Level/Floor | Room | Length(ft) | Width(ft) | Descriptions | |
| Room 1 | Main | Living Ro | 16.99 | 11.41 | |
| Room 2 | Main | Dining Ro | 9.68 | 8.86 | W/O To Deck |
| Room 3 | Main | Kitchen | 9.09 | 8.27 | W/O To Deck, Breakfast Area |
| Room 4 | Main | Primary B | 12.76 | 9.74 | W/O To Deck |
| Room 5 | Main | Bedroom 2 | 12.5 | 9.09 | |
| Room 6 | Main | Bedroom 3 | 8.99 | 8.99 | |
| Room 7 | Main | Bathroom | 4 Pc Bath, Updated | ||
| Room 8 | Basement | Bathroom | 3 Pc Bath, Updated | ||
| Room 9 | Basement | Recreatio | 20.24 | 15.91 | Fireplace, Above Grade Window, W/O To Yard |
| Washroom Type | No. of Pieces | Level |
| Washroom Type 1 | 3 | Basement |
| Washroom Type 2 | 4 | Main |
| Washroom Type 3 | 0 | |
| Washroom Type 4 | 0 | |
| Washroom Type 5 | 0 |
| Total Area: | 0.00 |
| Property Type: | Detached |
| Style: | Bungalow-Raised |
| Exterior: | Brick, Vinyl Siding |
| Garage Type: | Attached |
| (Parking/)Drive: | Private Do |
| Drive Parking Spaces: | 6 |
| Park #1 | |
| Parking Type: | Private Do |
| Park #2 | |
| Parking Type: | Private Do |
| Pool: | Inground |
| Other Structures: | Greenhouse, Sh |
| Property Features: | Cul de Sac/D, Electric Car Charg |
| CAC Included: | N |
| Water Included: | N |
| Cabel TV Included: | N |
| Common Elements Included: | N |
| Heat Included: | N |
| Parking Included: | N |
| Condo Tax Included: | N |
| Building Insurance Included: | N |
| Fireplace/Stove: | Y |
| Heat Type: | Forced Air |
| Central Air Conditioning: | Central Air |
| Central Vac: | N |
| Laundry Level: | Syste |
| Ensuite Laundry: | F |
| Sewers: | Septic |
| Water: | Drilled W |
| Water Supply Types: | Drilled Well |
| Utilities-Cable: | Y |
| Utilities-Hydro: | Y |
$
%
Years
This calculator is for demonstration purposes only. Always consult a professional
financial advisor before making personal financial decisions.
| Although the information displayed is believed to be accurate, no warranties or representations are made of any kind. |
| REALTY ONE GROUP FLAGSHIP |
|
|
Ashok ( Ash ) Patel
Broker
Dir:
416.669.7892
Bus:
905-497-6701
Fax:
905-497-6700
| Virtual Tour | Book Showing | Email a Friend |
Jump To:
At a Glance:
| Type: | Freehold - Detached |
| Area: | Hamilton |
| Municipality: | Hamilton |
| Neighbourhood: | Rural Flamborough |
| Style: | Bungalow-Raised |
| Tax: | $5,677.9 |
| Beds: | 3 |
| Baths: | 2 |
| Fireplace: | Y |
| Pool: | Inground |
Locatin Map:
Payment Calculator:

