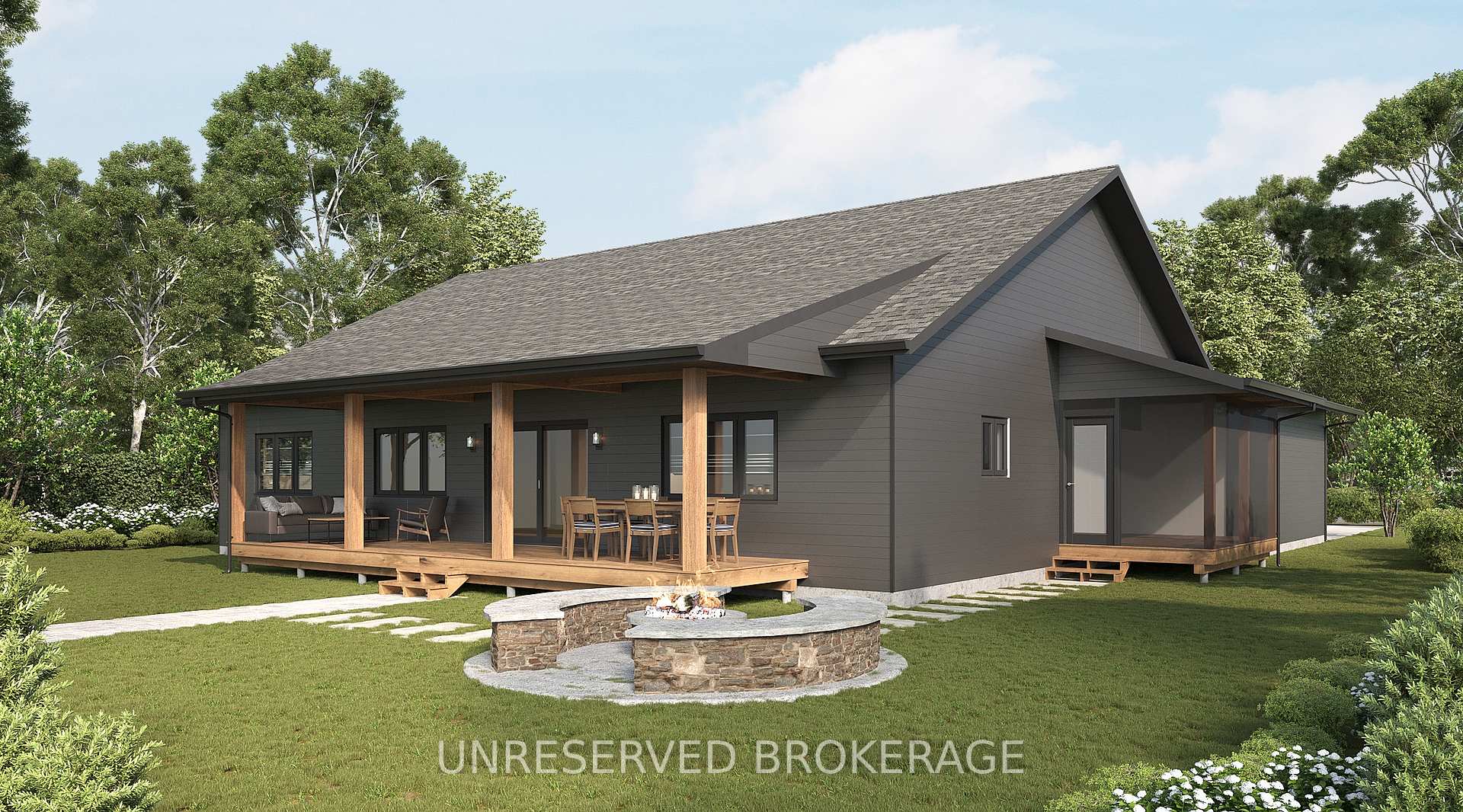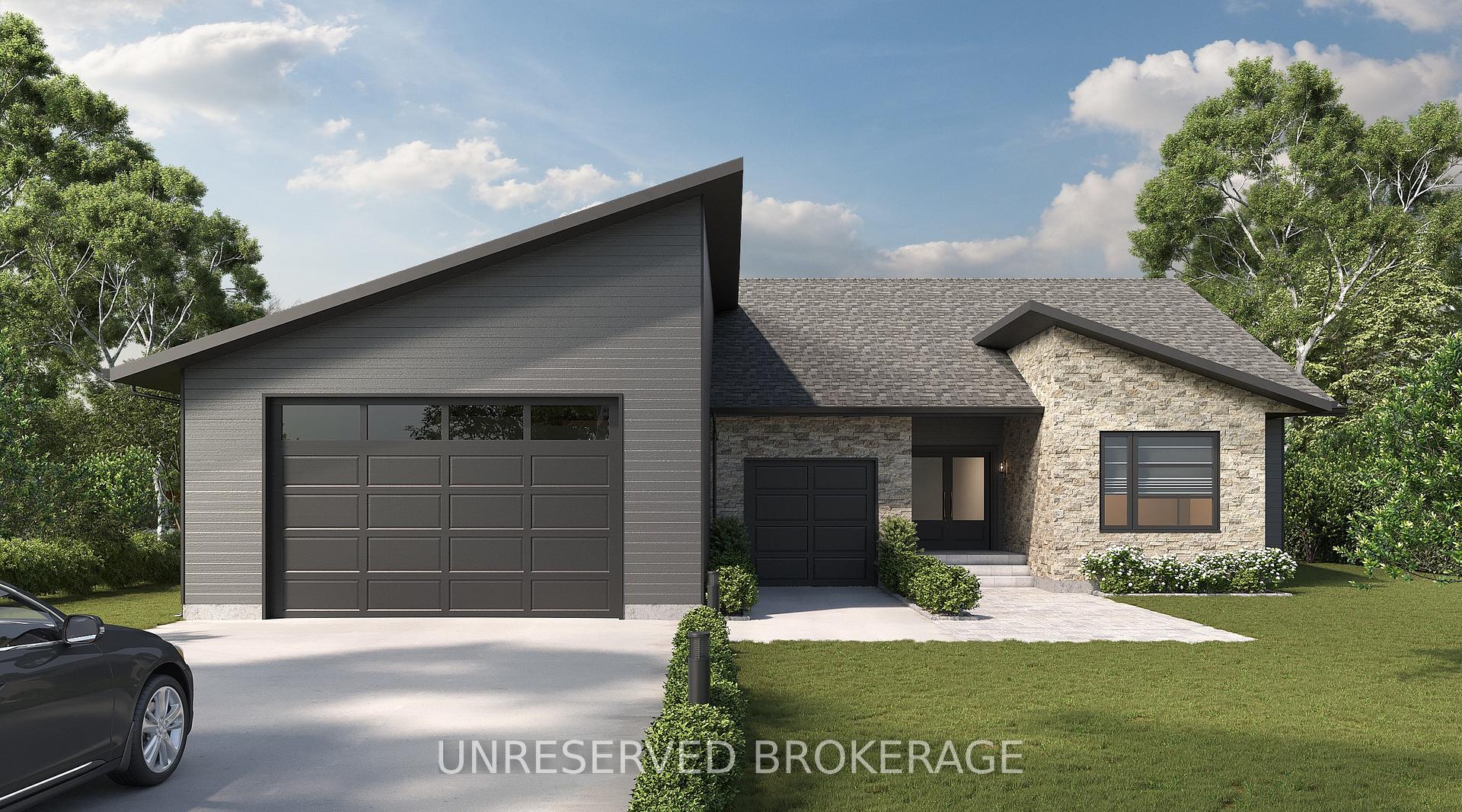$1,294,500
Available - For Sale
Listing ID: X12020633
156 Frank Fisher Cres , Mississippi Mills, K0A 1A0, Lanark
| The Quinn - Modern Bungalow on a walk-out lot just outside the Historic Town of Almonte** Experience the perfect blend of rustic charm and modern elegance in this beautifully designed 2-bedroom, 2-bathroom bungalow with an attached 3-car garage, covered deck (optional screened in porch). Set in an exclusive community of White Tail Ridge, this residence features woodcraft details, vaulted ceiling, creating a warm yet contemporary feel. Move-in slated for Fall 2025 - still time to customize! Located in the picturesque sub-division North of the charming historic downtown of Almonte. The community is known for being the home of James Naismith, the man who invented basketball. Almonte Ontario is one of the provinces most picturesque small towns. Set along the winding Mississippi River, this former mill town is full of history, striking architecture, fun shops, and plenty of places to dine and call home. The home also boasts a polar-foamed basement with drywall, electrical to code, and a 3-piece rough-in, providing endless possibilities for future expansion. Dont miss your opportunity to embrace the ultimate lifestyle in this breathtaking community. Secure your dream home today! |
| Price | $1,294,500 |
| Taxes: | $0.00 |
| Occupancy by: | Vacant |
| Address: | 156 Frank Fisher Cres , Mississippi Mills, K0A 1A0, Lanark |
| Directions/Cross Streets: | Frank Fisher & Martin |
| Rooms: | 9 |
| Bedrooms: | 2 |
| Bedrooms +: | 0 |
| Family Room: | T |
| Basement: | Walk-Out, Unfinished |
| Washroom Type | No. of Pieces | Level |
| Washroom Type 1 | 5 | |
| Washroom Type 2 | 4 | |
| Washroom Type 3 | 0 | |
| Washroom Type 4 | 0 | |
| Washroom Type 5 | 0 | |
| Washroom Type 6 | 5 | |
| Washroom Type 7 | 4 | |
| Washroom Type 8 | 0 | |
| Washroom Type 9 | 0 | |
| Washroom Type 10 | 0 |
| Total Area: | 0.00 |
| Property Type: | Detached |
| Style: | Bungalow |
| Exterior: | Stone, Vinyl Siding |
| Garage Type: | Attached |
| Drive Parking Spaces: | 4 |
| Pool: | None |
| Approximatly Square Footage: | 1500-2000 |
| CAC Included: | N |
| Water Included: | N |
| Cabel TV Included: | N |
| Common Elements Included: | N |
| Heat Included: | N |
| Parking Included: | N |
| Condo Tax Included: | N |
| Building Insurance Included: | N |
| Fireplace/Stove: | N |
| Heat Type: | Forced Air |
| Central Air Conditioning: | None |
| Central Vac: | N |
| Laundry Level: | Syste |
| Ensuite Laundry: | F |
| Sewers: | Sewer |
$
%
Years
This calculator is for demonstration purposes only. Always consult a professional
financial advisor before making personal financial decisions.
| Although the information displayed is believed to be accurate, no warranties or representations are made of any kind. |
| EXP REALTY |
|
|
Ashok ( Ash ) Patel
Broker
Dir:
416.669.7892
Bus:
905-497-6701
Fax:
905-497-6700
| Book Showing | Email a Friend |
Jump To:
At a Glance:
| Type: | Freehold - Detached |
| Area: | Lanark |
| Municipality: | Mississippi Mills |
| Neighbourhood: | 912 - Mississippi Mills (Ramsay) Twp |
| Style: | Bungalow |
| Beds: | 2 |
| Baths: | 2 |
| Fireplace: | N |
| Pool: | None |
Locatin Map:
Payment Calculator:





