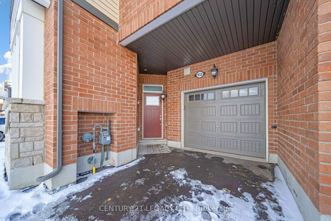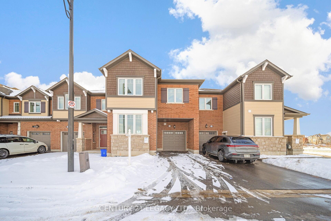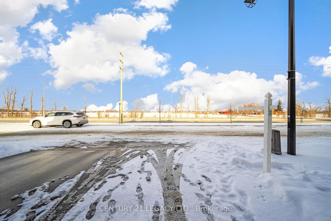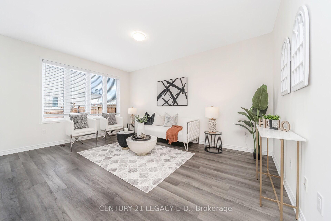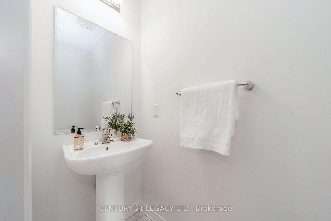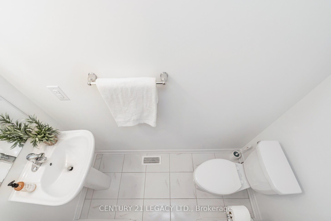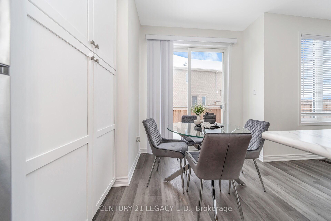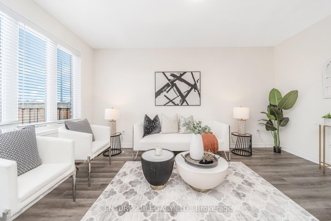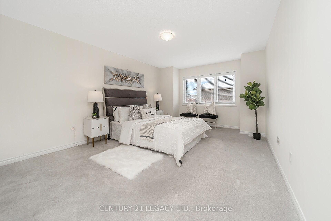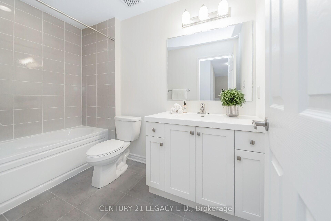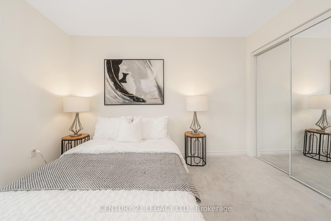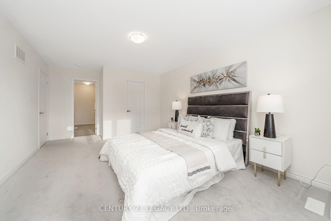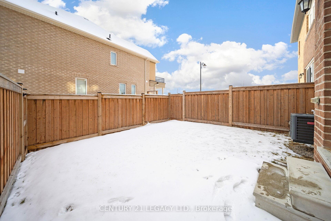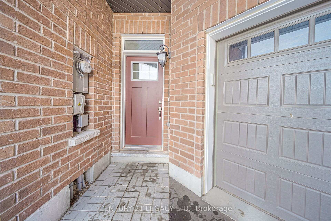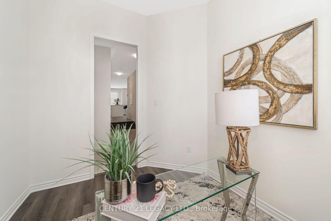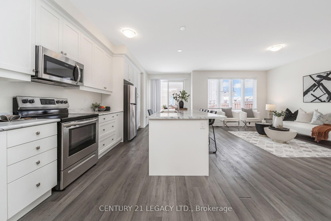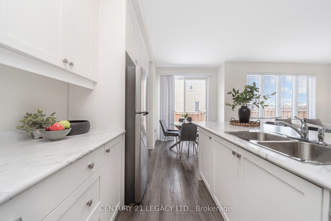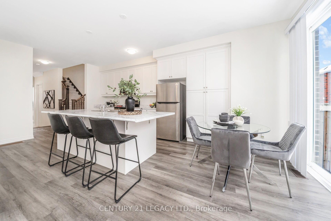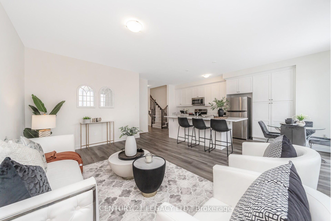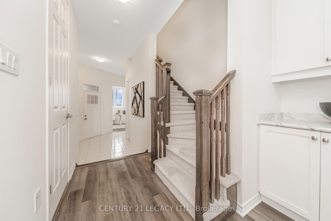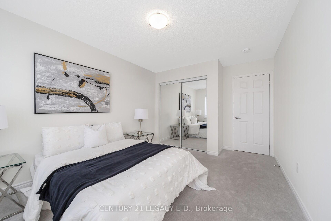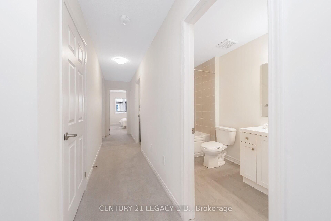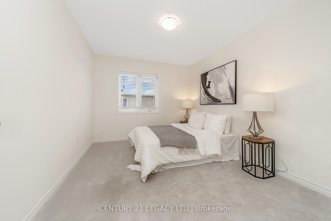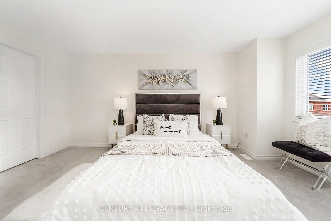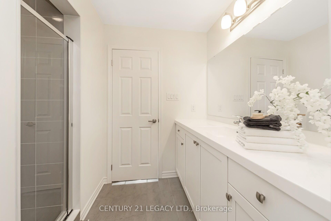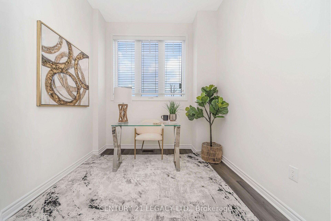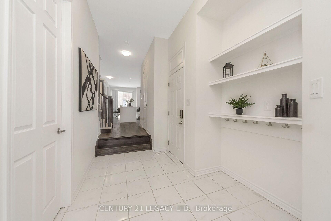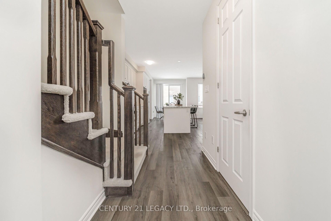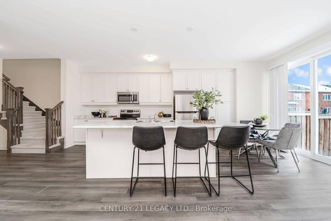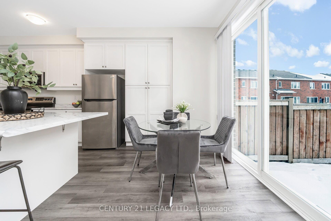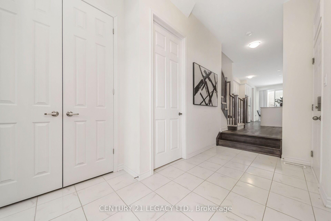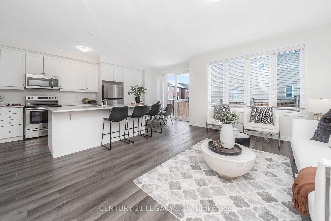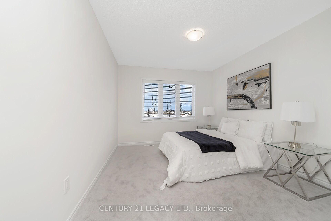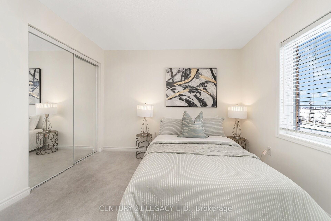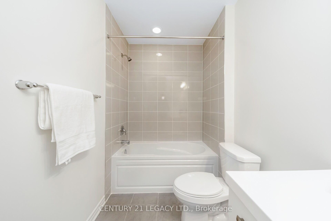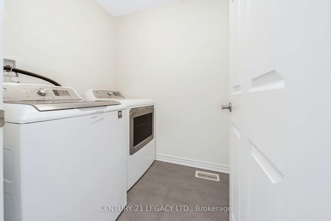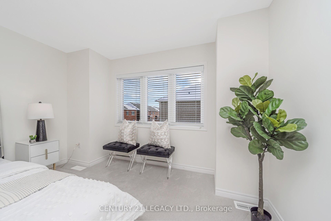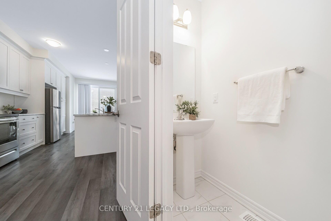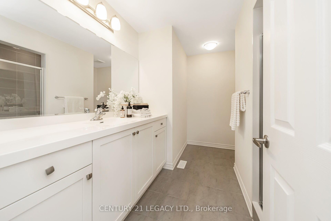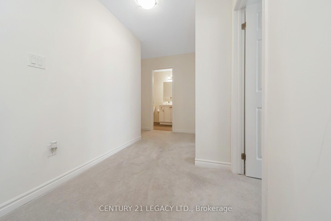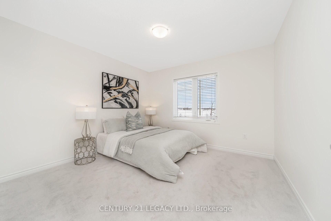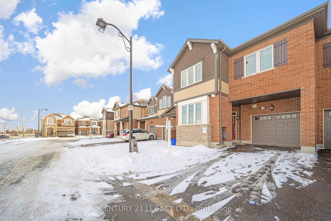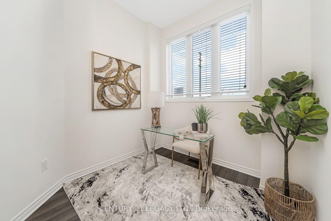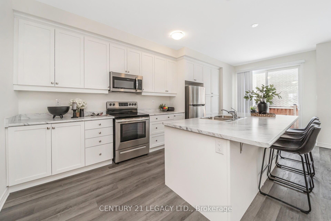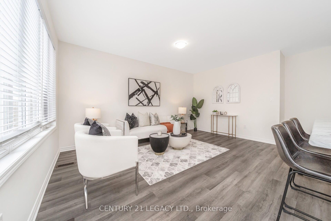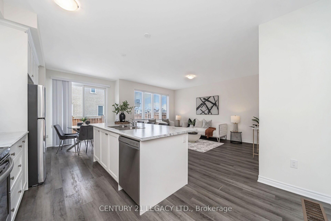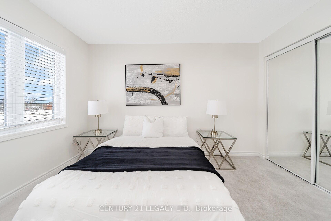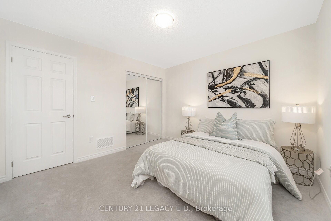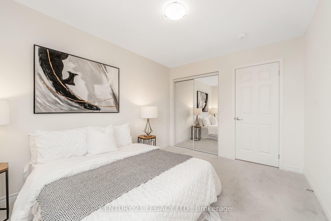$1,098,000
Available - For Sale
Listing ID: W12006182
932 Cherry Cour , Milton, L9E 1P8, Halton
| This 5-year-old, Energy Star-certified townhouse offers 1,943 sq. ft. of living space with 4 spacious bedrooms. Located on a quiet street with an east-facing view, it's perfect for families and professionals. The main floor has 9-foot ceilings, a modern kitchen with a large island, and a cozy den for a home office. There's parking for two cars with no sidewalk. Other features include second-floor laundry, 200-amp electrical service, and a basement rough-in for a future washroom. With lots of natural light and no front-facing neighbors, this home is both comfortable and convenient. Schedule your viewing today |
| Price | $1,098,000 |
| Taxes: | $4451.00 |
| Assessment Year: | 2025 |
| Occupancy by: | Vacant |
| Address: | 932 Cherry Cour , Milton, L9E 1P8, Halton |
| Directions/Cross Streets: | Thompson rd and Logan drive |
| Rooms: | 7 |
| Bedrooms: | 4 |
| Bedrooms +: | 0 |
| Family Room: | T |
| Basement: | Unfinished |
| Level/Floor | Room | Length(ft) | Width(ft) | Descriptions | |
| Room 1 | Main | Great Roo | 12.92 | 16.89 | Centre Island |
| Room 2 | Main | Den | 9.18 | 8.53 | |
| Room 3 | Main | Kitchen | 11.97 | 10.5 | Centre Island |
| Room 4 | Main | Breakfast | 9.18 | 10.5 | |
| Room 5 | Second | Bedroom | 12.46 | 15.74 | |
| Room 6 | Second | Bedroom 2 | 10.5 | 12.79 | Walk-In Closet(s) |
| Room 7 | Second | Bedroom 3 | 10.17 | 13.45 | Large Closet, Large Window |
| Room 8 | Second | Bedroom 4 | 10.5 | 11.81 | Large Window, Vaulted Ceiling(s) |
| Room 9 | Second | Laundry | 7.54 | 7.22 | Closet |
| Room 10 |
| Washroom Type | No. of Pieces | Level |
| Washroom Type 1 | 5 | Second |
| Washroom Type 2 | 3 | Second |
| Washroom Type 3 | 2 | Main |
| Washroom Type 4 | 0 | |
| Washroom Type 5 | 0 | |
| Washroom Type 6 | 5 | Second |
| Washroom Type 7 | 3 | Second |
| Washroom Type 8 | 2 | Main |
| Washroom Type 9 | 0 | |
| Washroom Type 10 | 0 |
| Total Area: | 0.00 |
| Approximatly Age: | 0-5 |
| Property Type: | Att/Row/Townhouse |
| Style: | 2-Storey |
| Exterior: | Brick, Stone |
| Garage Type: | Attached |
| (Parking/)Drive: | Private |
| Drive Parking Spaces: | 2 |
| Park #1 | |
| Parking Type: | Private |
| Park #2 | |
| Parking Type: | Private |
| Pool: | None |
| Approximatly Age: | 0-5 |
| Approximatly Square Footage: | 1500-2000 |
| CAC Included: | N |
| Water Included: | N |
| Cabel TV Included: | N |
| Common Elements Included: | N |
| Heat Included: | N |
| Parking Included: | N |
| Condo Tax Included: | N |
| Building Insurance Included: | N |
| Fireplace/Stove: | Y |
| Heat Type: | Forced Air |
| Central Air Conditioning: | Central Air |
| Central Vac: | N |
| Laundry Level: | Syste |
| Ensuite Laundry: | F |
| Elevator Lift: | False |
| Sewers: | Sewer |
$
%
Years
This calculator is for demonstration purposes only. Always consult a professional
financial advisor before making personal financial decisions.
| Although the information displayed is believed to be accurate, no warranties or representations are made of any kind. |
| CENTURY 21 LEGACY LTD. |
|
|
Ashok ( Ash ) Patel
Broker
Dir:
416.669.7892
Bus:
905-497-6701
Fax:
905-497-6700
| Virtual Tour | Book Showing | Email a Friend |
Jump To:
At a Glance:
| Type: | Freehold - Att/Row/Townhouse |
| Area: | Halton |
| Municipality: | Milton |
| Neighbourhood: | 1026 - CB Cobban |
| Style: | 2-Storey |
| Approximate Age: | 0-5 |
| Tax: | $4,451 |
| Beds: | 4 |
| Baths: | 3 |
| Fireplace: | Y |
| Pool: | None |
Locatin Map:
Payment Calculator:

