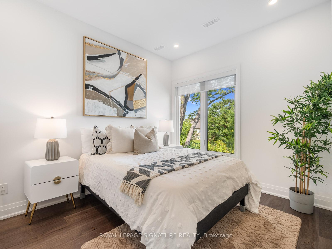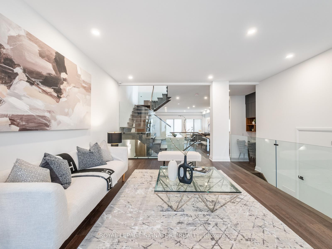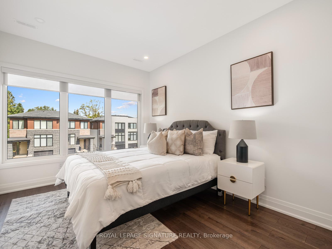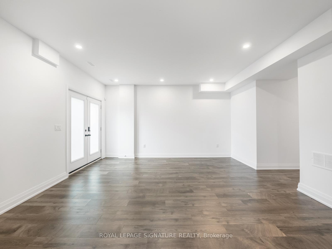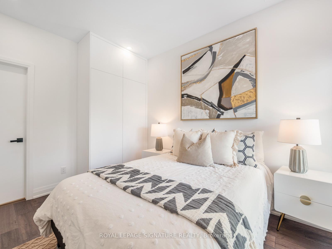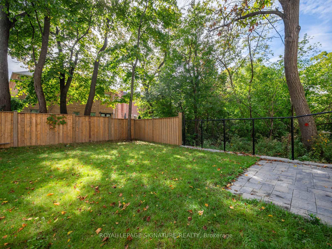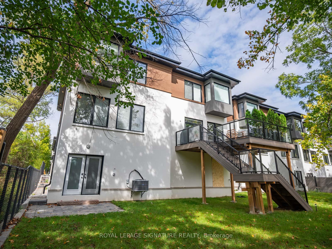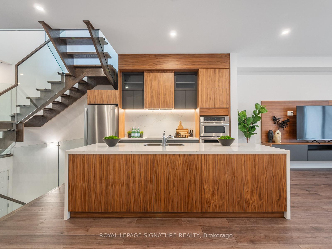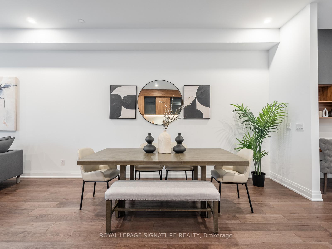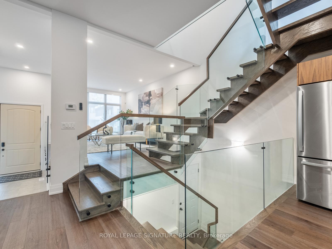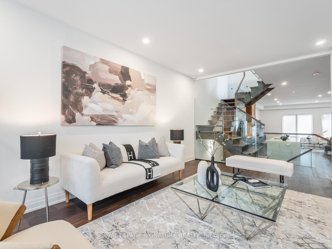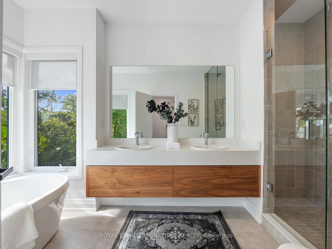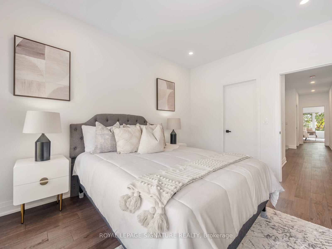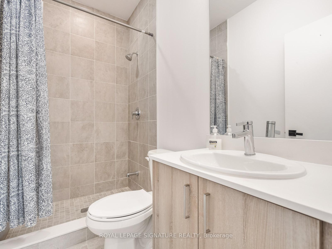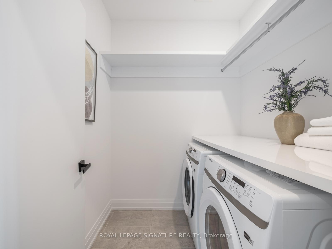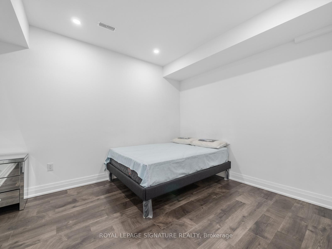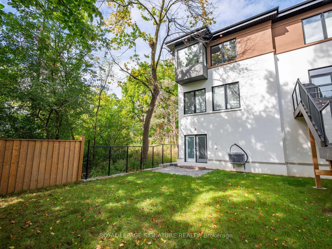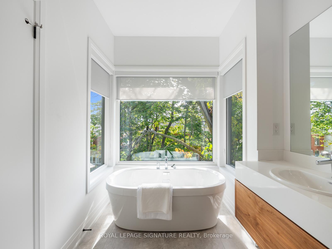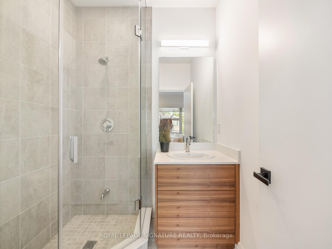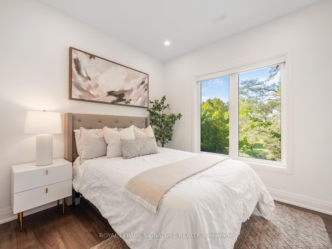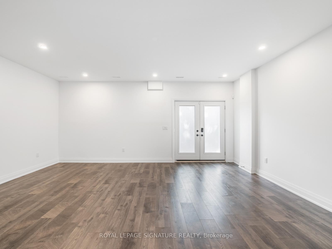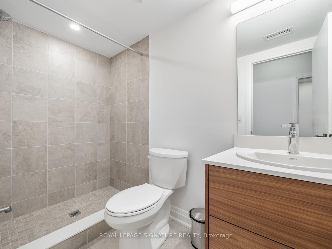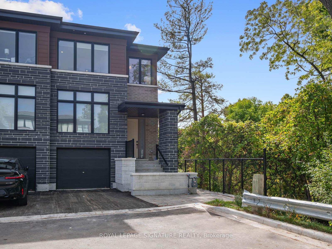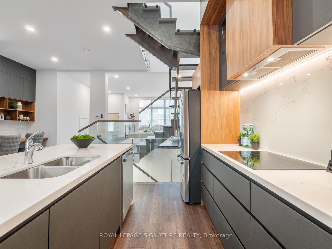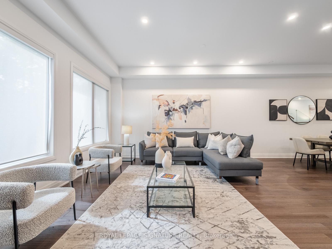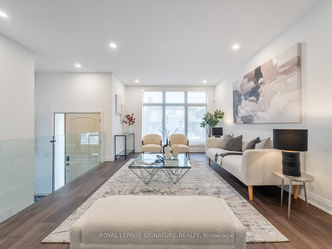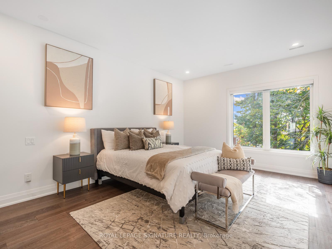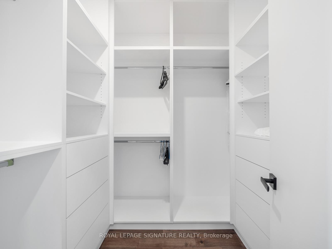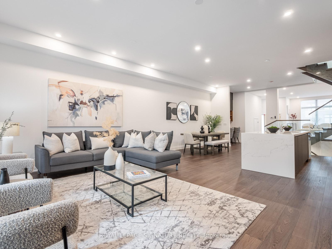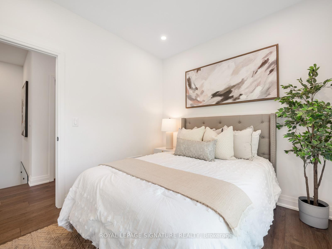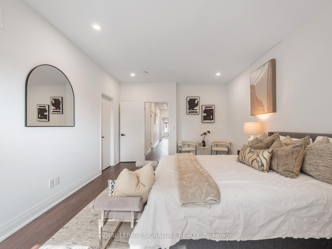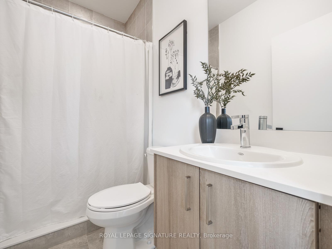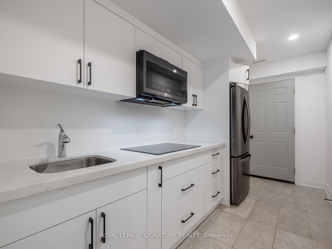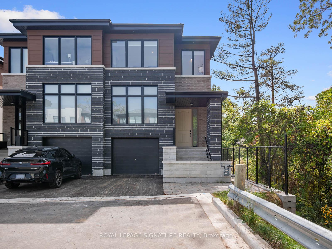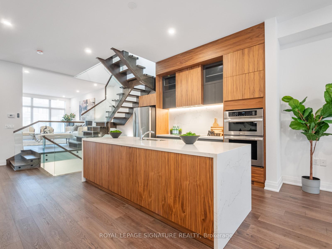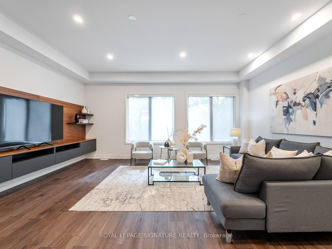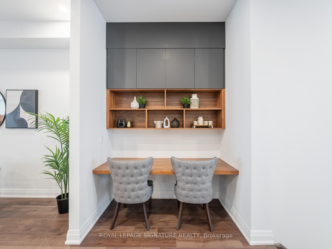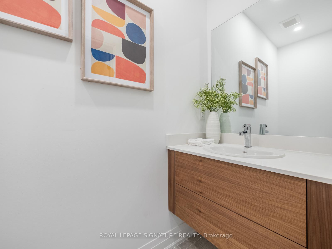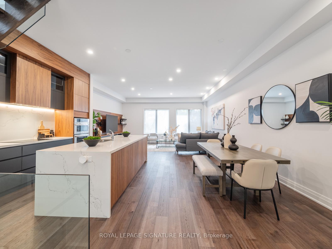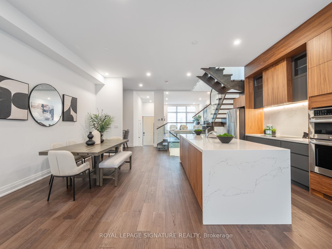$1,749,000
Available - For Sale
Listing ID: N11933992
9 Direzze Cour West , Richmond Hill, L4C 5T8, York
| Welcome To 9 Direzze Crt, A Stunning 2-Story, 1-Year-New Semi-Detached Home In The Heart Of Highly Sought-After Mill Pond. Built With Quality And Craftmanship, This Home Features Over $300K Of Builder Upgrades, A Rare Find! Step Into The Living Room, With Soaring Ceilings And Floor-To-Ceiling Windows Flood The Space With Natural Light. Beautiful Engineered Hardwood Flows Seamlessly Throughout, Elegance And Comfort. The Open-Concept Dining Area Is Perfect For Hosting Large Gatherings, While The Gourmet Kitchen Will Impress Any Chef. Featuring Sleek Quartz Countertops, Waterfall Center Island, Stainless Steel Appliances, And Ample Cabinet Space, This Kitchen Truly Has It All. The Spacious Family Room Showcases A Stylish Entertainment Unit With Floating Shelves And Built-In Cabinetry, All Bathed In Natural Light From More Large Windows, Perfect For Relaxing With Family Or Entertaining. Ascend The Oak Staircase with Sleek Glass Railings to the Second Floor To The Luxurious Primary Bedroom Retreat Complete With A Spacious Walk-In Closet And A Lavish 6-Piece Ensuite, Featuring Double Vanity, A Soaker Tub, And A Glass Shower. Three Additional Generously Sized Bedrooms, All With Large Windows And Ample Closet Space, Provide Comfort For The Entire Family. The Second-Floor Laundry Room, With Built-In Shelving And Countertop Space, Offers Added Convenience. The Fully Finished Basement Continues To Impress With A Large Recreation Room With A Separate Entrance Walkout To The Backyard, 2nd Kitchen, An Additional Bedroom & A 4-Piece Bath, Offering Versatile Living Options, Perfect For In-Law Or Nanny Suite, Or To Accommodate Visitors! Take A Short Walk Or Drive To Bathurst For A Wealth Of Amenities Including Public Transit, Shopping And Restaurants. Top-Rated Private And Public Schools Are Nearby, Making This An Ideal Location For Families. Explore The Outdoors With Mill Pond, Playgrounds, And Scenic Trails Right At Your Doorstep. |
| Price | $1,749,000 |
| Taxes: | $7153.00 |
| Occupancy by: | Vacant |
| Address: | 9 Direzze Cour West , Richmond Hill, L4C 5T8, York |
| Directions/Cross Streets: | Bathurst/Elgin Mills |
| Rooms: | 10 |
| Rooms +: | 3 |
| Bedrooms: | 4 |
| Bedrooms +: | 1 |
| Family Room: | T |
| Basement: | Separate Ent, Walk-Out |
| Level/Floor | Room | Length(ft) | Width(ft) | Descriptions | |
| Room 1 | Main | Living Ro | 18.86 | 12.63 | Hardwood Floor, LED Lighting, Window Floor to Ceil |
| Room 2 | Main | Dining Ro | 13.78 | 10.17 | Open Concept, Hardwood Floor, LED Lighting |
| Room 3 | Main | Kitchen | 13.78 | 9.18 | Stainless Steel Appl, Quartz Counter, Centre Island |
| Room 4 | Main | Family Ro | 19.52 | 15.09 | Hardwood Floor, Large Window, B/I Shelves |
| Room 5 | Second | Primary B | 19.02 | 12.3 | Large Window, 6 Pc Ensuite, Walk-In Closet(s) |
| Room 6 | Second | Bedroom 2 | 10 | 9.02 | Large Window, B/I Closet, 4 Pc Ensuite |
| Room 7 | Second | Bedroom 3 | 11.81 | 9.02 | Large Window, B/I Closet, Hardwood Floor |
| Room 8 | Second | Bedroom 4 | 12.46 | 10 | Large Window, B/I Closet, 4 Pc Ensuite |
| Room 9 | Second | Laundry | 6.23 | 6.07 | Tile Floor, Custom Counter, B/I Shelves |
| Room 10 | Basement | Recreatio | 19.35 | 15.42 | Walk-Out, LED Lighting, Laminate |
| Room 11 | Basement | Bedroom | 12.14 | 10.17 | Laminate, LED Lighting |
| Room 12 | Basement | Kitchen | 12.96 | 6.23 | Tile Floor, Stainless Steel Appl, Quartz Counter |
| Washroom Type | No. of Pieces | Level |
| Washroom Type 1 | 2 | Main |
| Washroom Type 2 | 4 | Second |
| Washroom Type 3 | 6 | Second |
| Washroom Type 4 | 4 | Basement |
| Washroom Type 5 | 0 |
| Total Area: | 0.00 |
| Approximatly Age: | New |
| Property Type: | Semi-Detached |
| Style: | 2-Storey |
| Exterior: | Brick |
| Garage Type: | Attached |
| (Parking/)Drive: | Available |
| Drive Parking Spaces: | 1 |
| Park #1 | |
| Parking Type: | Available |
| Park #2 | |
| Parking Type: | Available |
| Pool: | None |
| Approximatly Age: | New |
| CAC Included: | N |
| Water Included: | N |
| Cabel TV Included: | N |
| Common Elements Included: | N |
| Heat Included: | N |
| Parking Included: | N |
| Condo Tax Included: | N |
| Building Insurance Included: | N |
| Fireplace/Stove: | N |
| Heat Type: | Forced Air |
| Central Air Conditioning: | Central Air |
| Central Vac: | N |
| Laundry Level: | Syste |
| Ensuite Laundry: | F |
| Sewers: | Sewer |
$
%
Years
This calculator is for demonstration purposes only. Always consult a professional
financial advisor before making personal financial decisions.
| Although the information displayed is believed to be accurate, no warranties or representations are made of any kind. |
| ROYAL LEPAGE SIGNATURE REALTY |
|
|
Ashok ( Ash ) Patel
Broker
Dir:
416.669.7892
Bus:
905-497-6701
Fax:
905-497-6700
| Virtual Tour | Book Showing | Email a Friend |
Jump To:
At a Glance:
| Type: | Freehold - Semi-Detached |
| Area: | York |
| Municipality: | Richmond Hill |
| Neighbourhood: | Mill Pond |
| Style: | 2-Storey |
| Approximate Age: | New |
| Tax: | $7,153 |
| Beds: | 4+1 |
| Baths: | 5 |
| Fireplace: | N |
| Pool: | None |
Locatin Map:
Payment Calculator:

