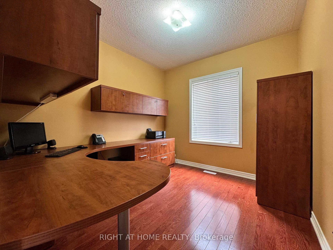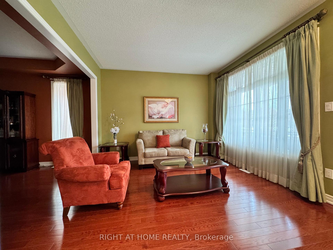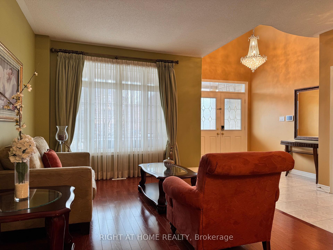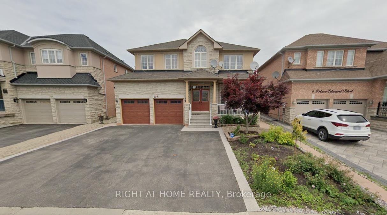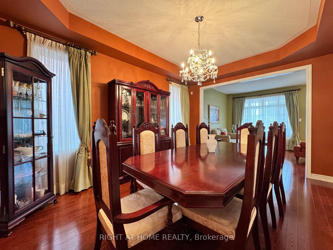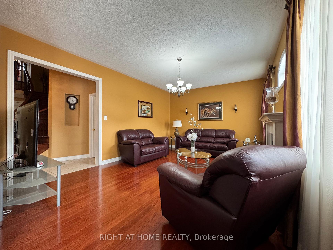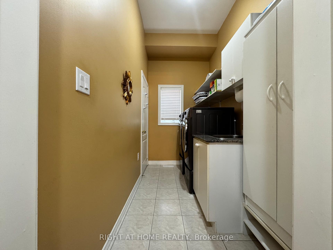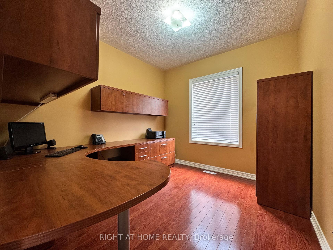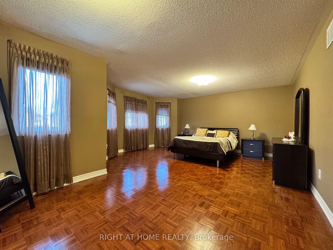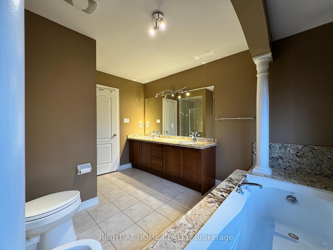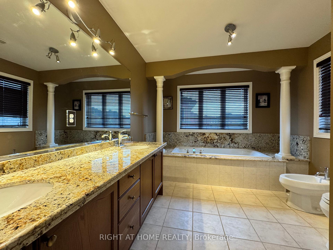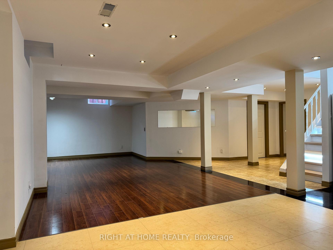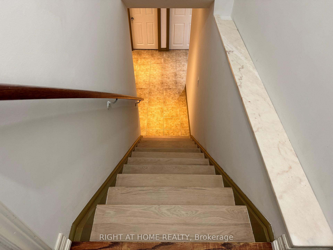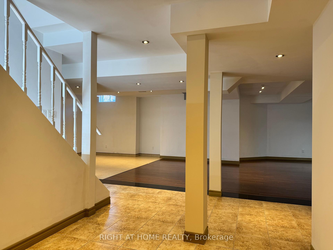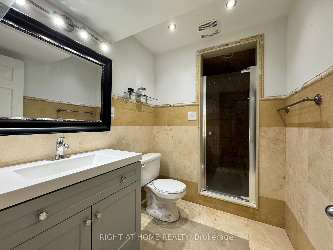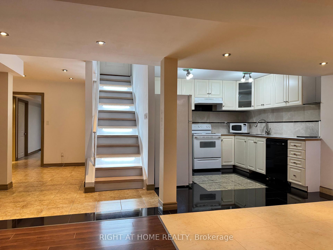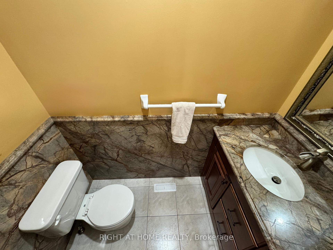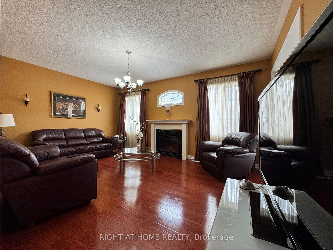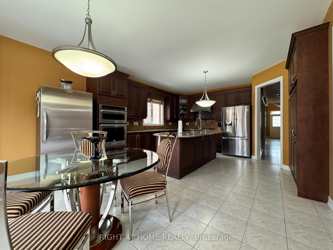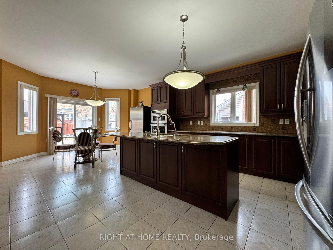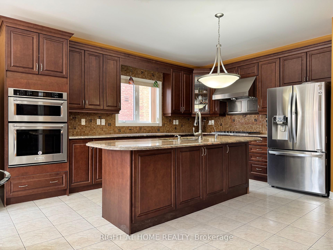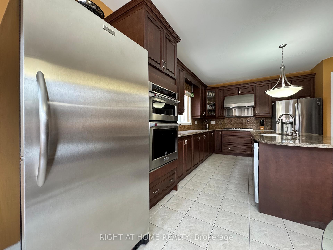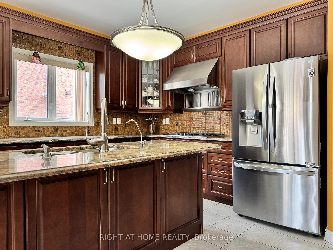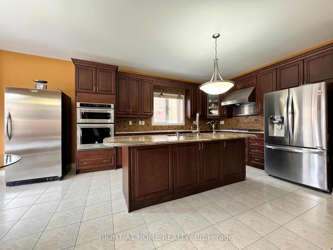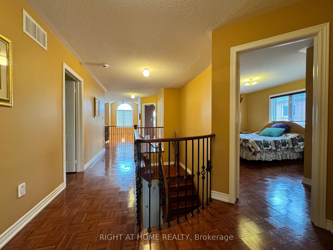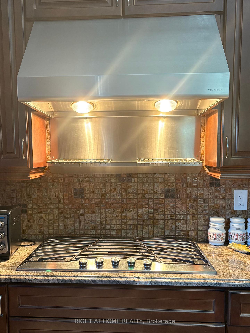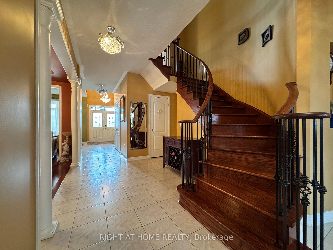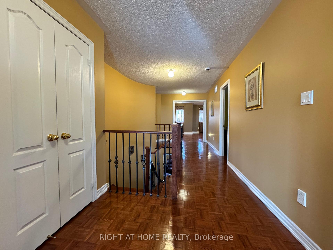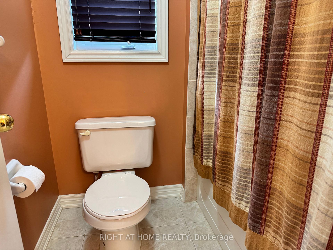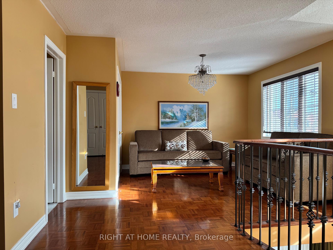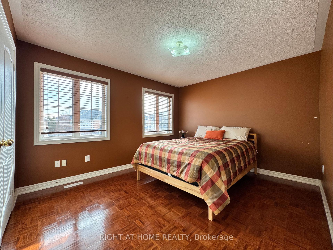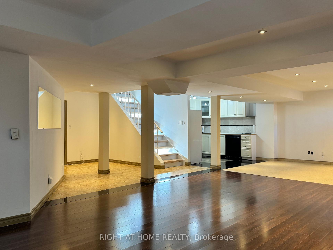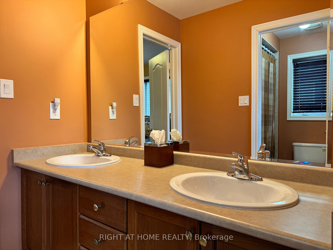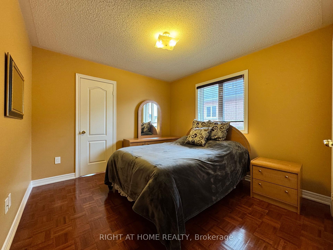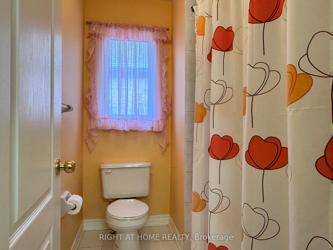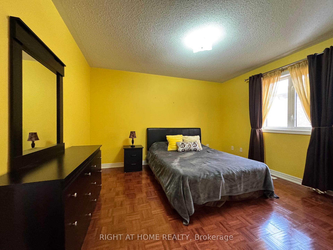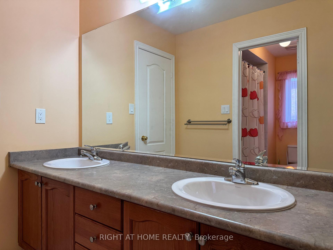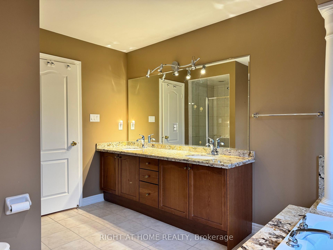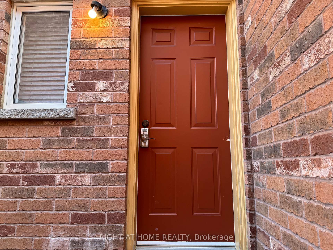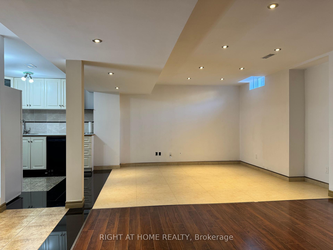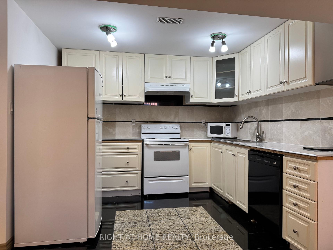$1,569,999
Available - For Sale
Listing ID: W12046515
29 Lynnvalley Cres , Brampton, L6P 2E1, Peel
| This spacious detached home boasts 5 bedrooms and 3388 square feet. This home with potential includes a finished basement with separate entrance and bedroom. Come and see this immaculately clean home with main level Gourmet Kitchen, Stainless Steel Appliances, Granite Counter-tops, and Porcelain mosaic Backsplash. Luxury Roof Shingles replaced (2019) with 50 warranty. Attic insulation upgraded (2019). Stainless Steel Dishwasher (2020), Stainless Steel Fridge (2020), Front Loading Washer (2023) & Dryer (2023), and Stainless Steel Combo Oven (2025). The Upper Level Living Room can be converted back into the 5th bedroom. Sellers are the proud original owners of the home. |
| Price | $1,569,999 |
| Taxes: | $8324.00 |
| Assessment Year: | 2024 |
| Occupancy: | Owner |
| Address: | 29 Lynnvalley Cres , Brampton, L6P 2E1, Peel |
| Directions/Cross Streets: | Castlemore Rd / Goreway Dr |
| Rooms: | 10 |
| Rooms +: | 2 |
| Bedrooms: | 5 |
| Bedrooms +: | 1 |
| Family Room: | T |
| Basement: | Finished, Separate Ent |
| Level/Floor | Room | Length(ft) | Width(ft) | Descriptions | |
| Room 1 | Main | Living Ro | 12 | 11.32 | Parquet, Large Window |
| Room 2 | Main | Dining Ro | 14.83 | 10.66 | Parquet, Window, Window |
| Room 3 | Main | Family Ro | 18.17 | 12.99 | Gas Fireplace, Parquet, Window |
| Room 4 | Main | Kitchen | 11.48 | 10.66 | Granite Counters, Stainless Steel Appl, Centre Island |
| Room 5 | Main | Breakfast | 14.99 | 10.5 | Combined w/Kitchen, Sliding Doors, Ceramic Floor |
| Room 6 | Main | Library | 10.5 | 10 | Parquet, Window |
| Room 7 | Upper | Primary B | 20.99 | 17.32 | Walk-In Closet(s), 6 Pc Ensuite, Bidet |
| Room 8 | Upper | Bedroom 2 | 14.01 | 12.33 | Large Closet, 5 Pc Ensuite, Window |
| Room 9 | Upper | Living Ro | 12.99 | 10.99 | Large Closet, Window, Parquet |
| Room 10 | Upper | Bedroom 3 | 10.99 | 10.5 | Large Closet, Window |
| Room 11 | Upper | Bedroom 4 | 12.82 | 10.99 | Large Closet, 5 Pc Ensuite, Window |
| Room 12 | Basement | Kitchen | 10.99 | 10.17 | Tile Floor |
| Room 13 | Basement | Breakfast | 10.82 | 12.6 | Combined w/Kitchen, Tile Floor, Above Grade Window |
| Room 14 | Basement | Living Ro | 20.4 | 14.99 | Laminate, Above Grade Window, Above Grade Window |
| Room 15 | Basement | Bedroom | 10.66 | 14.83 | Above Grade Window |
| Washroom Type | No. of Pieces | Level |
| Washroom Type 1 | 2 | Main |
| Washroom Type 2 | 5 | Upper |
| Washroom Type 3 | 5 | Upper |
| Washroom Type 4 | 6 | Upper |
| Washroom Type 5 | 3 | Basement |
| Total Area: | 0.00 |
| Property Type: | Detached |
| Style: | 2-Storey |
| Exterior: | Brick, Stone |
| Garage Type: | Attached |
| Drive Parking Spaces: | 4 |
| Pool: | None |
| Other Structures: | Gazebo, Shed, |
| Property Features: | Fenced Yard, Park |
| CAC Included: | N |
| Water Included: | N |
| Cabel TV Included: | N |
| Common Elements Included: | N |
| Heat Included: | N |
| Parking Included: | N |
| Condo Tax Included: | N |
| Building Insurance Included: | N |
| Fireplace/Stove: | Y |
| Heat Type: | Forced Air |
| Central Air Conditioning: | Central Air |
| Central Vac: | Y |
| Laundry Level: | Syste |
| Ensuite Laundry: | F |
| Elevator Lift: | False |
| Sewers: | Sewer |
| Utilities-Hydro: | Y |
$
%
Years
This calculator is for demonstration purposes only. Always consult a professional
financial advisor before making personal financial decisions.
| Although the information displayed is believed to be accurate, no warranties or representations are made of any kind. |
| RIGHT AT HOME REALTY |
|
|
Ashok ( Ash ) Patel
Broker
Dir:
416.669.7892
Bus:
905-497-6701
Fax:
905-497-6700
| Book Showing | Email a Friend |
Jump To:
At a Glance:
| Type: | Freehold - Detached |
| Area: | Peel |
| Municipality: | Brampton |
| Neighbourhood: | Bram East |
| Style: | 2-Storey |
| Tax: | $8,324 |
| Beds: | 5+1 |
| Baths: | 5 |
| Fireplace: | Y |
| Pool: | None |
Locatin Map:
Payment Calculator:

