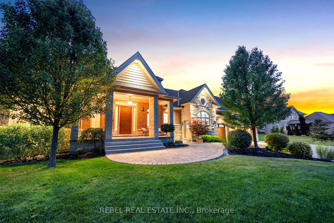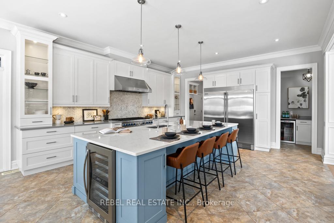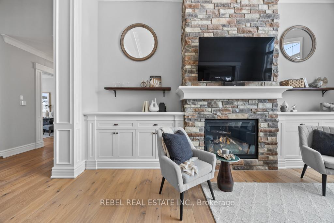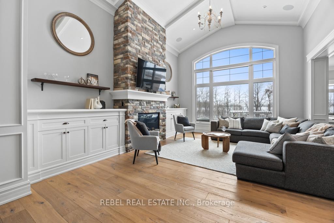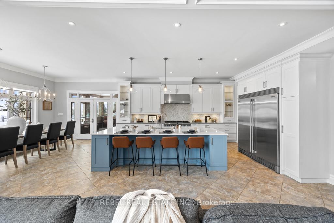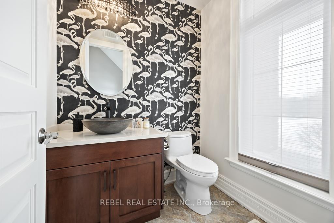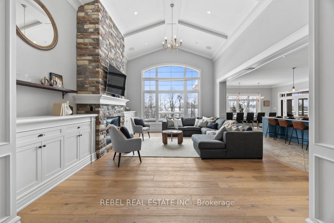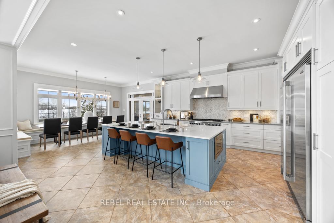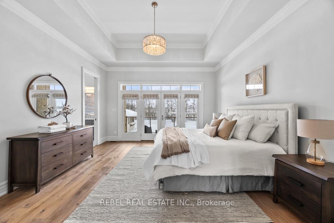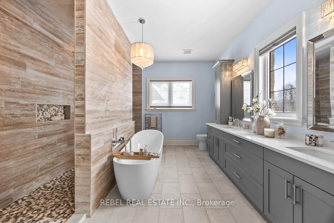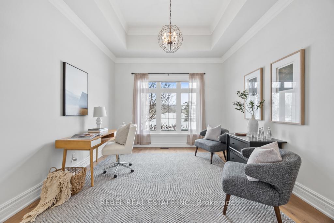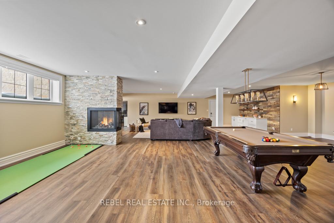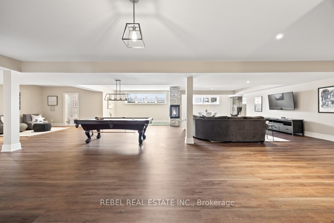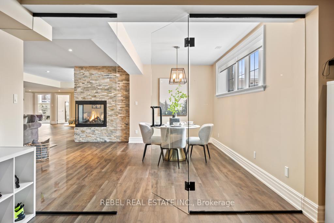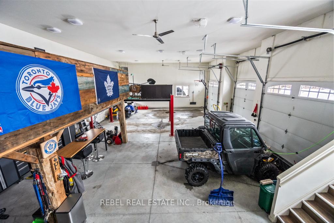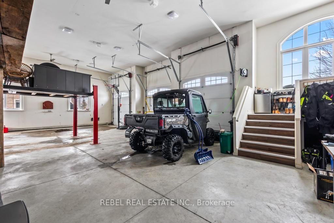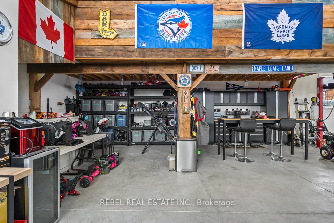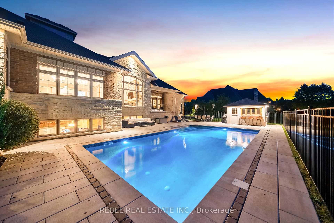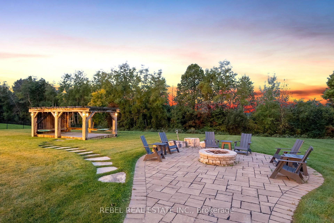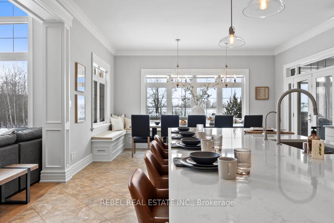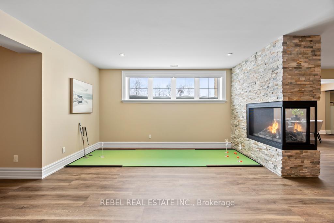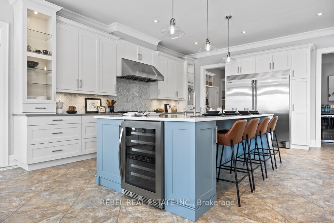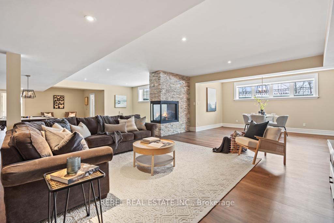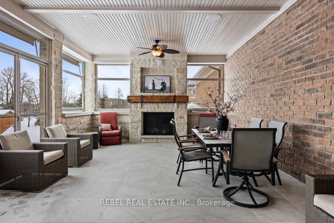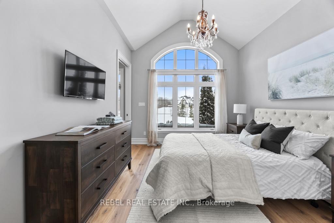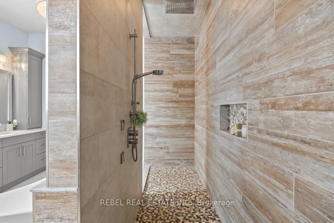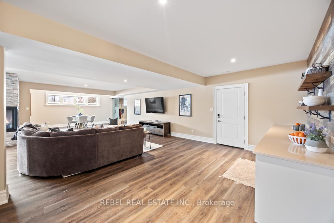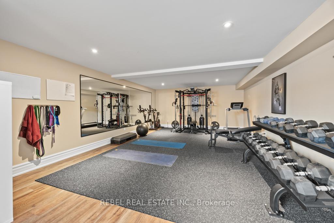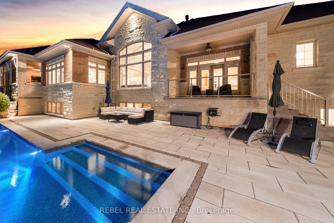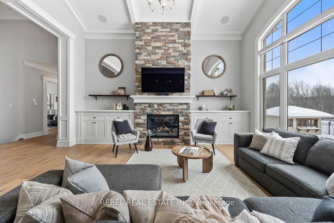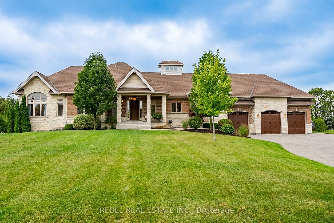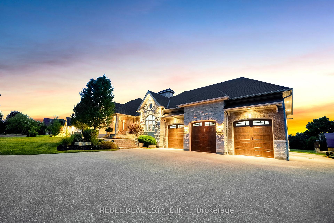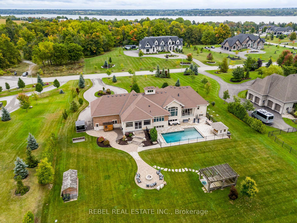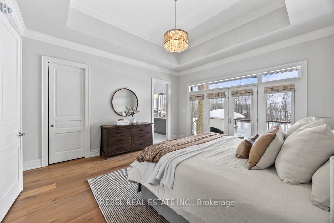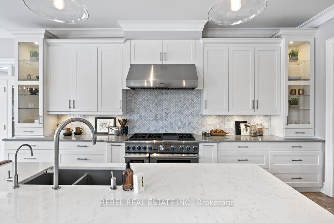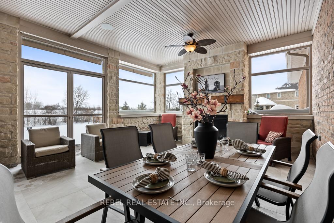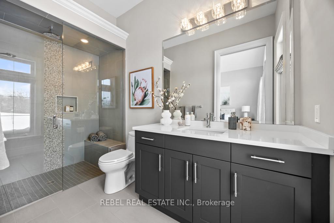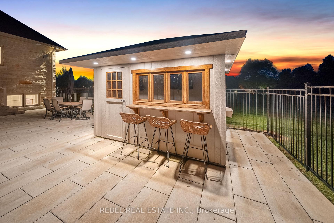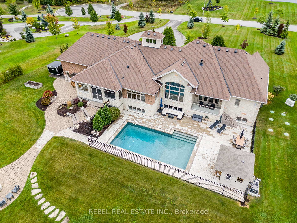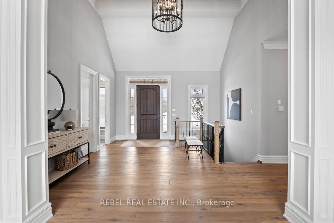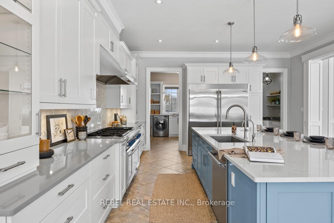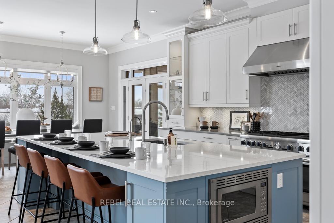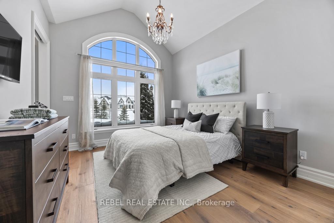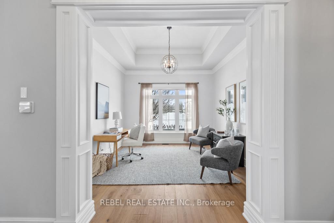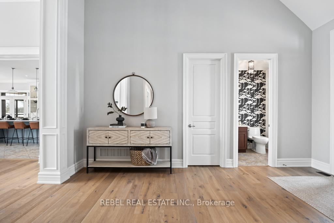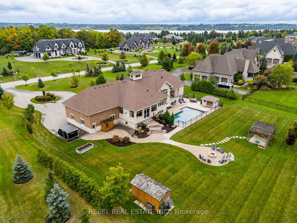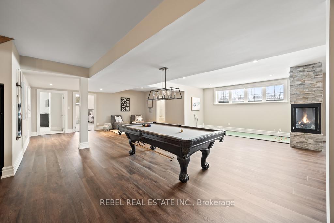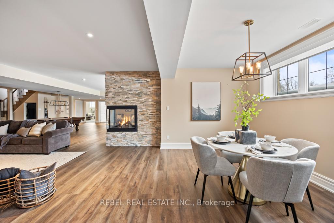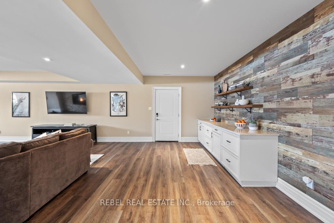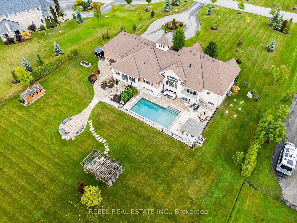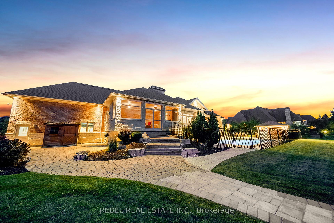$2,949,900
Available - For Sale
Listing ID: E11977904
27 Clyde Cour , Scugog, L9L 2C9, Durham
| Welcome To 27 Clyde Court, An Exceptional Fourteen Estates-Built Custom Bungalow In One Of Port Perrys Most Sought-After Estate Communities. Situated On 1.7 Acres, This 2+2 Bed, 4 Bath Bungalow With A 3-Car Garage w/ Bonus Loft Area Offers An Unparalleled Blend Of Luxury, Craftsmanship, And Natural Beauty. Step Inside To A Grand Sun-Filled Foyer That Opens Into A Breathtaking 2-Storey Great Room, Where An Oversized Window Frames Serene Backyard Views. A Custom Floor-To-Ceiling Stone And Wood Fireplace Mantel Paired With Built-In Cabinetry & Vaulted Ceilings Creates A Warm And Inviting Ambiance. The Heart Of The Home Is The Stunning Open-Concept Kitchen, Designed For Both Function And Elegance. Enjoy High-End Appliances, A Walk-In Pantry With A Sink, And An 11ft Island Overlooking A Spacious Breakfast Area With Direct Access To A Covered, Screened-In Patio With A Fireplace Perfect For Seamless Indoor-Outdoor Living. The Main Floor Also Features A Dedicated Home Office And Two Bedrooms, Including A Secondary Bedroom With Its Own 3-Piece Ensuite. The Primary Retreat Is A True Sanctuary, Boasting A Tray Ceiling, Walk-In Closet, Spa-Like 5-Piece Ensuite, And A Private Walk-Out To A Covered Patio And Backyard. The Fully Finished Lower Level Is Equally Impressive, With Large Windows, A Glass-Walled Gym, A 3-Piece Guest Bath, And Two Spacious Additional Bedrooms Ideal For Extended Family Or Guests. Outside, Enjoy Whole-Property Irrigation, The Professionally Landscaped Backyard Is An Entertainers Paradise. Take A Dip In The Fenced-In Saltwater In-Ground Pool, Unwind At The Poolside Dry-Bar, Or Gather Around The Firepit Patio Retreat And Enjoy The Magical Evening Ambiance. Oversized 3 Car Garage With High Ceilings & Bonus Loft, Perfectly Suited For The Car Enthusiast With Space For Multiple Vehicle Hoists! This One-Of-A-Kind Home Is Ready To Be Enjoyed Experience Luxury Living In Honey Harbour Heights! |
| Price | $2,949,900 |
| Taxes: | $14810.00 |
| Assessment Year: | 2024 |
| Occupancy by: | Owner |
| Address: | 27 Clyde Cour , Scugog, L9L 2C9, Durham |
| Directions/Cross Streets: | SIMCOE N / CASTLE HARBOUR |
| Rooms: | 7 |
| Rooms +: | 4 |
| Bedrooms: | 2 |
| Bedrooms +: | 2 |
| Family Room: | T |
| Basement: | Finished |
| Level/Floor | Room | Length(ft) | Width(ft) | Descriptions | |
| Room 1 | Main | Great Roo | 19.88 | 16.24 | Gas Fireplace, Vaulted Ceiling(s), B/I Shelves |
| Room 2 | Main | Kitchen | 18.37 | 16.76 | Centre Island, Stainless Steel Appl, Pantry |
| Room 3 | Main | Breakfast | 16.92 | 10.86 | W/O To Patio, Large Window |
| Room 4 | Main | Office | 12.79 | 12.23 | Large Window, Vaulted Ceiling(s) |
| Room 5 | Main | Primary B | 14.99 | 16.01 | Walk-In Closet(s), 5 Pc Ensuite, W/O To Patio |
| Room 6 | Main | Bedroom 2 | 15.61 | 11.48 | 3 Pc Ensuite, Walk-In Closet(s) |
| Room 7 | Main | Sunroom | 23.75 | 16.66 | Fireplace |
| Room 8 | Basement | Recreatio | 45.82 | 20.4 | Above Grade Window, Dry Bar |
| Room 9 | Basement | Game Room | 15.35 | 16.63 | Above Grade Window |
| Room 10 | Basement | Exercise | 15.81 | 23.91 | Glass Doors |
| Room 11 | Basement | Bedroom 3 | 17.29 | 17.02 | |
| Room 12 | Basement | Bedroom 4 | 16.99 | 13.51 |
| Washroom Type | No. of Pieces | Level |
| Washroom Type 1 | 2 | Main |
| Washroom Type 2 | 3 | Main |
| Washroom Type 3 | 5 | Main |
| Washroom Type 4 | 3 | Basement |
| Washroom Type 5 | 0 |
| Total Area: | 0.00 |
| Property Type: | Detached |
| Style: | Bungalow |
| Exterior: | Brick, Stone |
| Garage Type: | Attached |
| (Parking/)Drive: | Private |
| Drive Parking Spaces: | 12 |
| Park #1 | |
| Parking Type: | Private |
| Park #2 | |
| Parking Type: | Private |
| Pool: | Inground |
| Other Structures: | Garden Shed |
| Property Features: | Cul de Sac/D, Clear View |
| CAC Included: | N |
| Water Included: | N |
| Cabel TV Included: | N |
| Common Elements Included: | N |
| Heat Included: | N |
| Parking Included: | N |
| Condo Tax Included: | N |
| Building Insurance Included: | N |
| Fireplace/Stove: | Y |
| Heat Type: | Forced Air |
| Central Air Conditioning: | Central Air |
| Central Vac: | N |
| Laundry Level: | Syste |
| Ensuite Laundry: | F |
| Sewers: | Septic |
| Water: | Drilled W |
| Water Supply Types: | Drilled Well |
$
%
Years
This calculator is for demonstration purposes only. Always consult a professional
financial advisor before making personal financial decisions.
| Although the information displayed is believed to be accurate, no warranties or representations are made of any kind. |
| REBEL REAL ESTATE INC. |
|
|
Ashok ( Ash ) Patel
Broker
Dir:
416.669.7892
Bus:
905-497-6701
Fax:
905-497-6700
| Virtual Tour | Book Showing | Email a Friend |
Jump To:
At a Glance:
| Type: | Freehold - Detached |
| Area: | Durham |
| Municipality: | Scugog |
| Neighbourhood: | Port Perry |
| Style: | Bungalow |
| Tax: | $14,810 |
| Beds: | 2+2 |
| Baths: | 4 |
| Fireplace: | Y |
| Pool: | Inground |
Locatin Map:
Payment Calculator:

