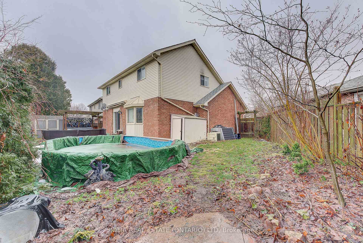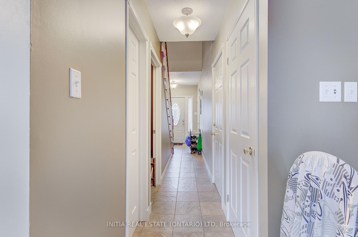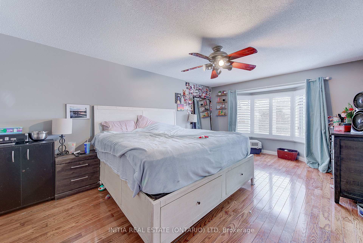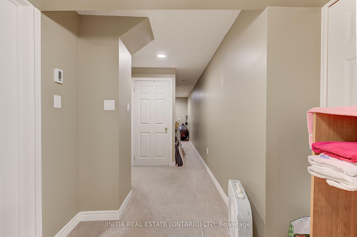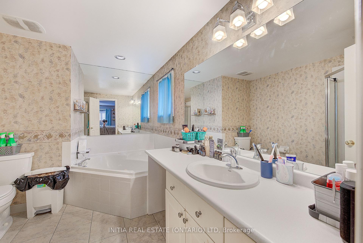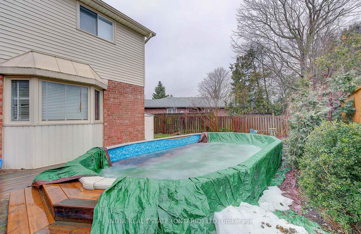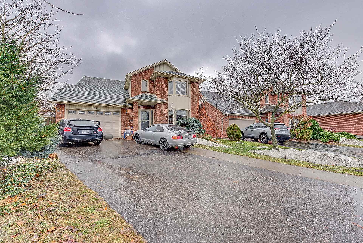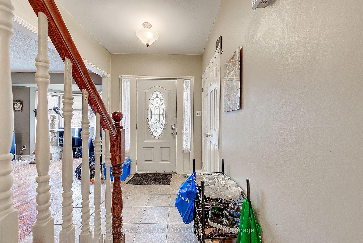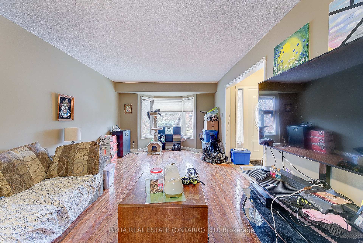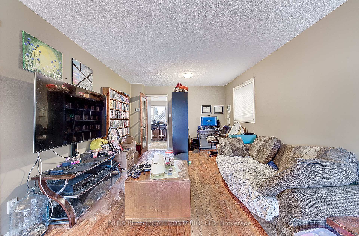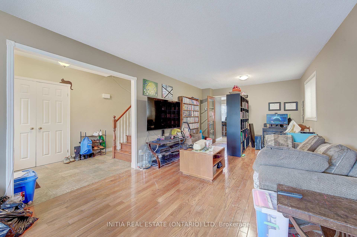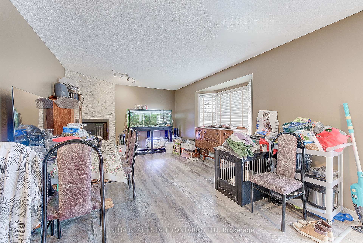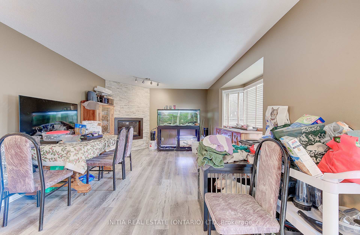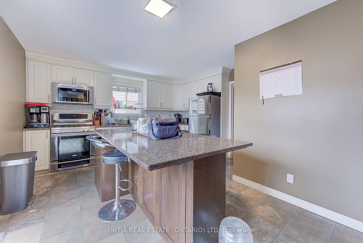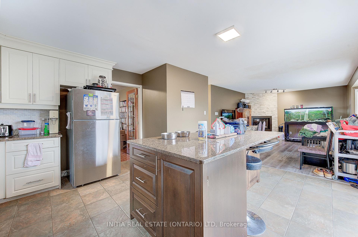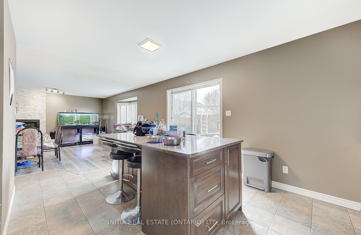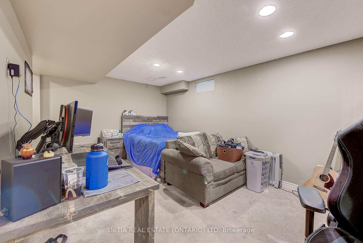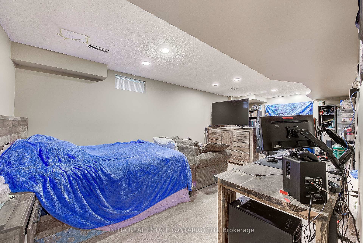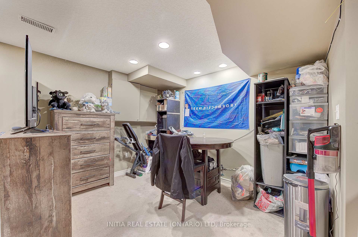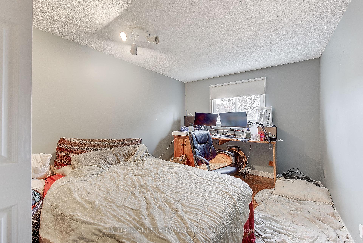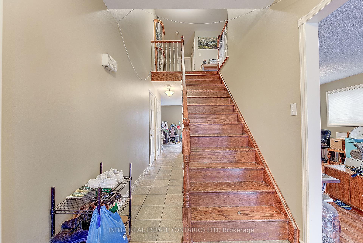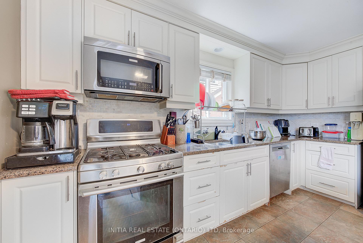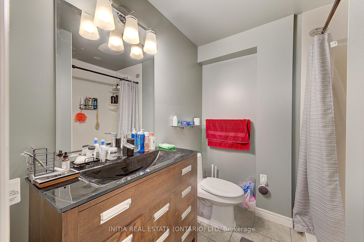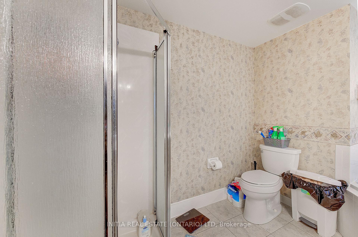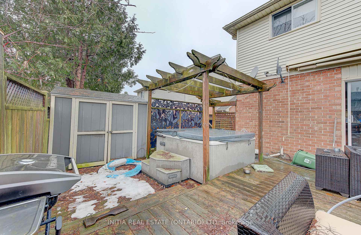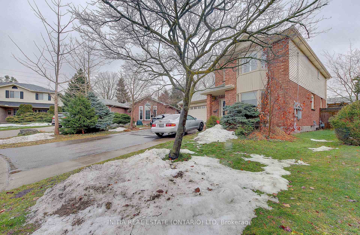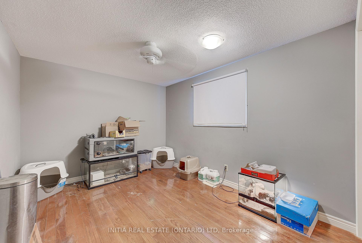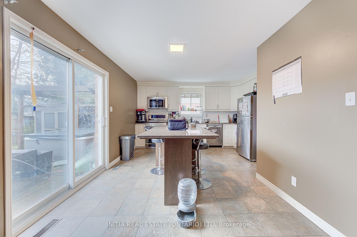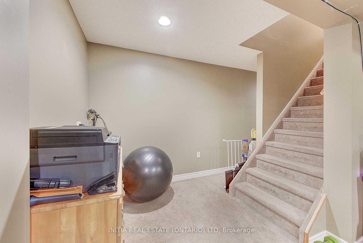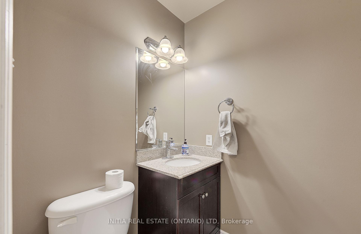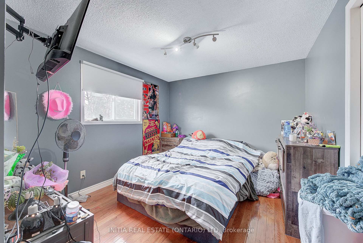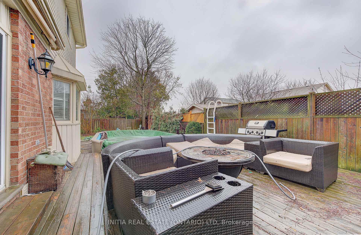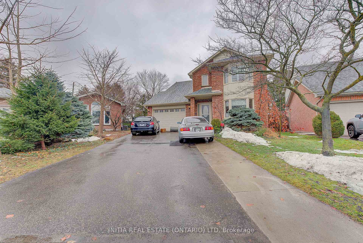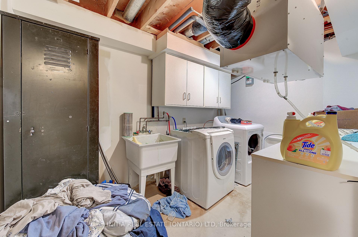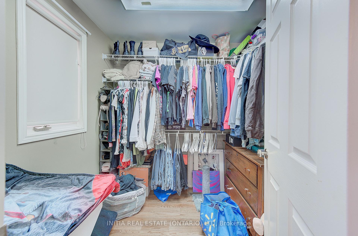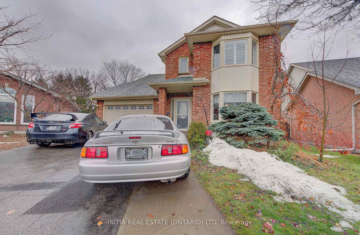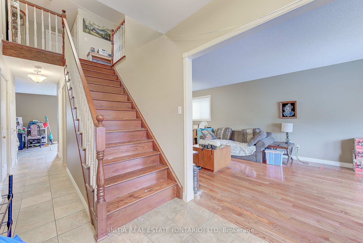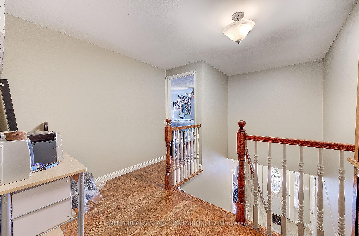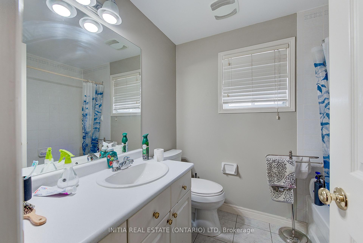$725,000
Available - For Sale
Listing ID: X11965670
212 Killarney Grov , London, N5X 3X6, Middlesex
| Immaculate 4 bedroom, 4 bathroom, 2 storey home located on a quiet cul-de-sac. This move-in ready Killarney Grove home shows pride of ownership from the welcoming front foyer and beyond. The home has had an extensively long list of upgrades and improvements over the recent years. The main level boasts two living/sitting rooms, dining room, along with an open concept eat-in kitchen leading to a lovely backyard deck overlooking an impressive above ground swimming pool complete with a hot tub, complimented with a vine covered pergola. Four bedrooms in the upper level with a 4pc ensuite off the master and walk-in closet. The lower level offers a rec room, workout area and yet another full bathroom. |
| Price | $725,000 |
| Taxes: | $4751.00 |
| Assessment Year: | 2025 |
| Occupancy by: | Tenant |
| Address: | 212 Killarney Grov , London, N5X 3X6, Middlesex |
| Acreage: | < .50 |
| Directions/Cross Streets: | Highbury Ave North to Killarney Rd West to Killarney Court, right to Killarney Grove 4751 2024 60 Da |
| Rooms: | 6 |
| Rooms +: | 1 |
| Bedrooms: | 4 |
| Bedrooms +: | 0 |
| Family Room: | T |
| Basement: | Full, Finished |
| Level/Floor | Room | Length(ft) | Width(ft) | Descriptions | |
| Room 1 | Main | Kitchen | 15.32 | 13.48 | |
| Room 2 | Main | Dining Ro | 11.32 | 10.82 | |
| Room 3 | Main | Family Ro | 16.4 | 11.48 | |
| Room 4 | Main | Powder Ro | 2 Pc Bath | ||
| Room 5 | Second | Primary B | 11.81 | 16.47 | |
| Room 6 | Second | Bedroom 2 | 13.97 | 9.48 | |
| Room 7 | Second | Bedroom 3 | 13.48 | 9.97 | |
| Room 8 | Second | Bedroom 4 | 13.97 | 9.48 | |
| Room 9 | Second | Bathroom | 4 Pc Ensuite | ||
| Room 10 | Second | Bathroom | 4 Pc Bath | ||
| Room 11 | Basement | Recreatio | 10.99 | 23.52 | |
| Room 12 | Basement | Breakfast | 3 Pc Bath |
| Washroom Type | No. of Pieces | Level |
| Washroom Type 1 | 4 | Second |
| Washroom Type 2 | 4 | Second |
| Washroom Type 3 | 2 | Basement |
| Washroom Type 4 | 3 | Main |
| Washroom Type 5 | 0 |
| Total Area: | 0.00 |
| Approximatly Age: | 31-50 |
| Property Type: | Detached |
| Style: | 2-Storey |
| Exterior: | Brick, Vinyl Siding |
| Garage Type: | Attached |
| (Parking/)Drive: | Private Do |
| Drive Parking Spaces: | 4 |
| Park #1 | |
| Parking Type: | Private Do |
| Park #2 | |
| Parking Type: | Private Do |
| Pool: | Above Gr |
| Approximatly Age: | 31-50 |
| Property Features: | Hospital, Place Of Worship |
| CAC Included: | N |
| Water Included: | N |
| Cabel TV Included: | N |
| Common Elements Included: | N |
| Heat Included: | N |
| Parking Included: | N |
| Condo Tax Included: | N |
| Building Insurance Included: | N |
| Fireplace/Stove: | Y |
| Heat Type: | Forced Air |
| Central Air Conditioning: | Central Air |
| Central Vac: | N |
| Laundry Level: | Syste |
| Ensuite Laundry: | F |
| Elevator Lift: | False |
| Sewers: | Sewer |
| Utilities-Cable: | Y |
| Utilities-Hydro: | Y |
$
%
Years
This calculator is for demonstration purposes only. Always consult a professional
financial advisor before making personal financial decisions.
| Although the information displayed is believed to be accurate, no warranties or representations are made of any kind. |
| INITIA REAL ESTATE (ONTARIO) LTD |
|
|
Ashok ( Ash ) Patel
Broker
Dir:
416.669.7892
Bus:
905-497-6701
Fax:
905-497-6700
| Book Showing | Email a Friend |
Jump To:
At a Glance:
| Type: | Freehold - Detached |
| Area: | Middlesex |
| Municipality: | London |
| Neighbourhood: | North H |
| Style: | 2-Storey |
| Approximate Age: | 31-50 |
| Tax: | $4,751 |
| Beds: | 4 |
| Baths: | 4 |
| Fireplace: | Y |
| Pool: | Above Gr |
Locatin Map:
Payment Calculator:

