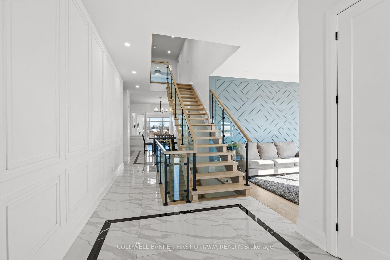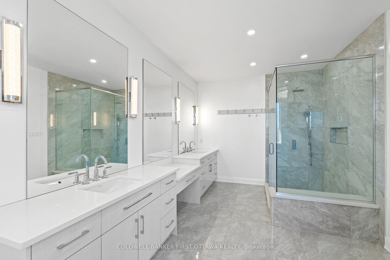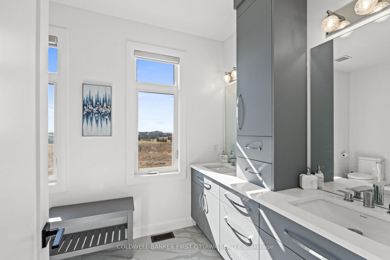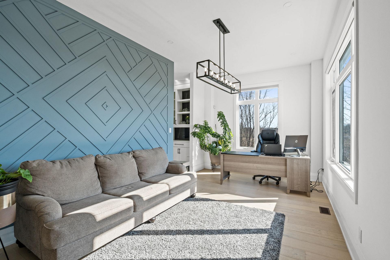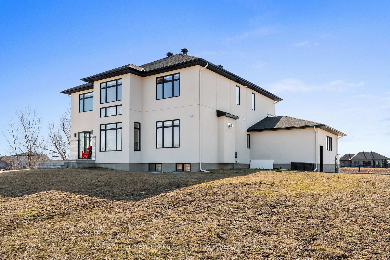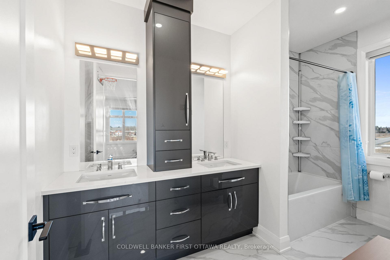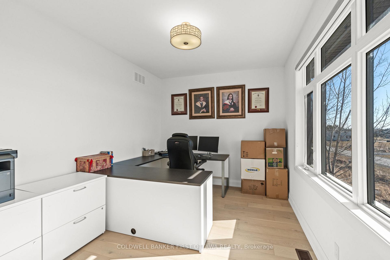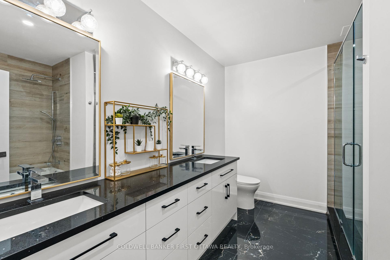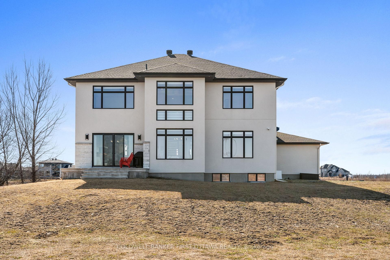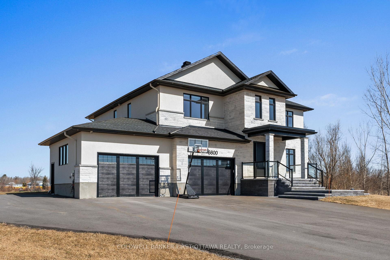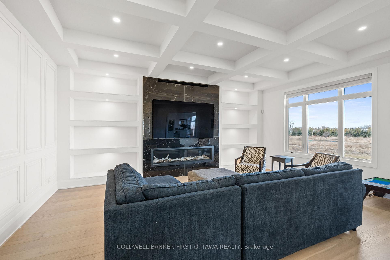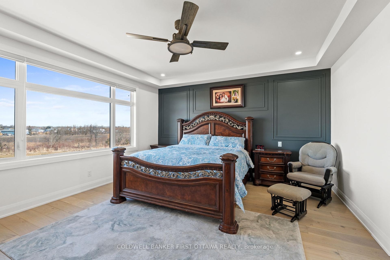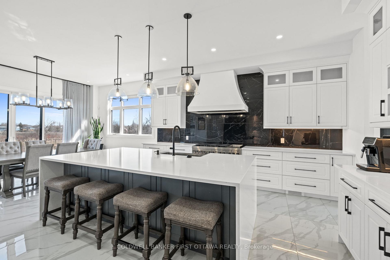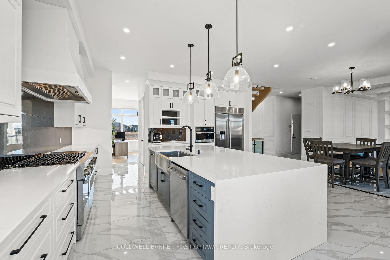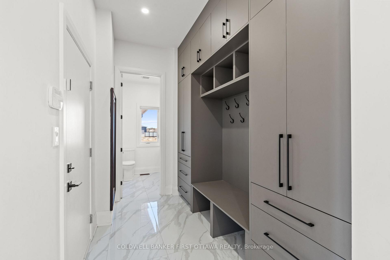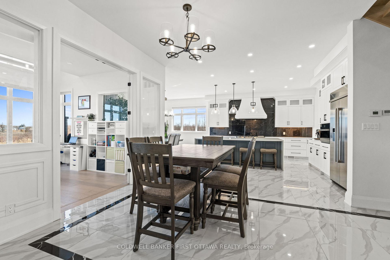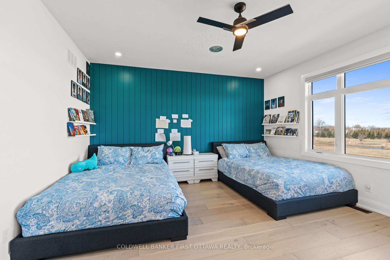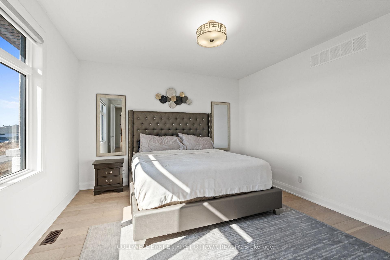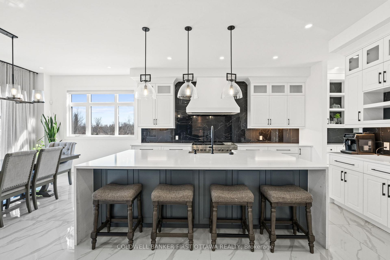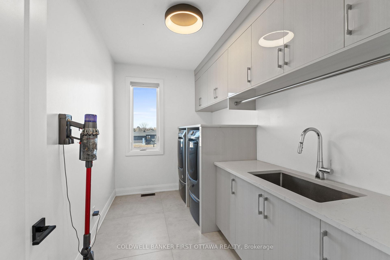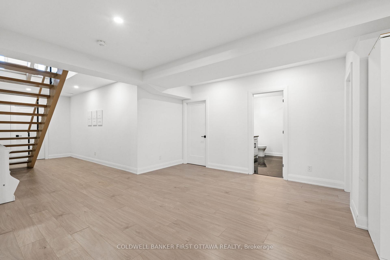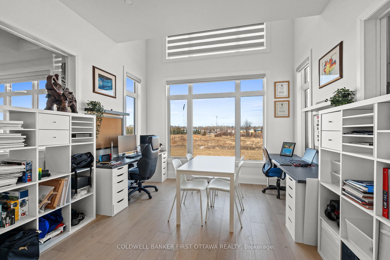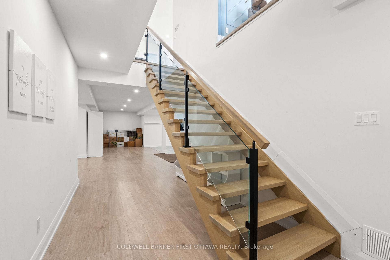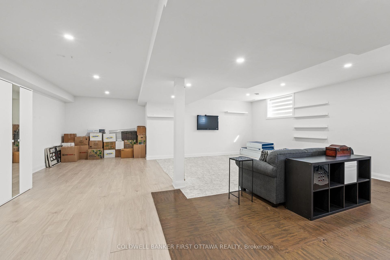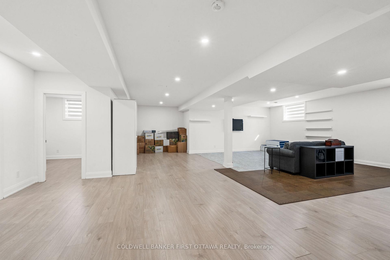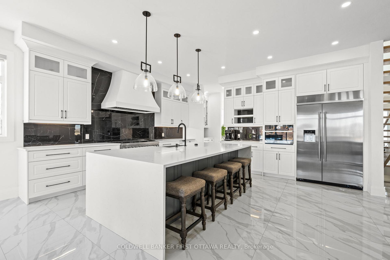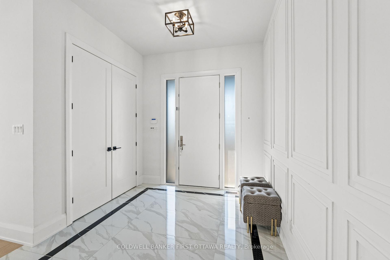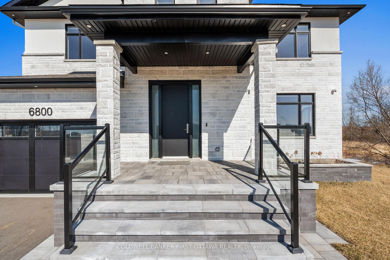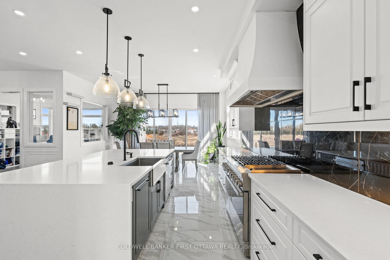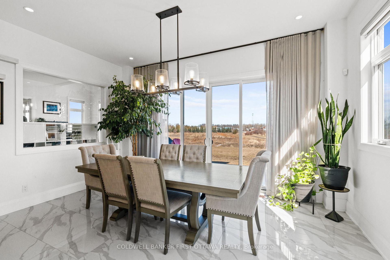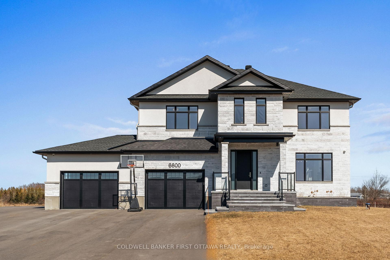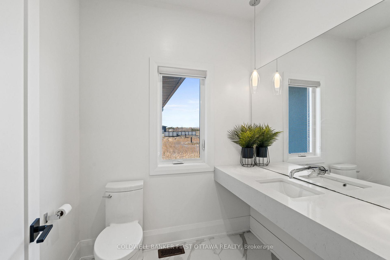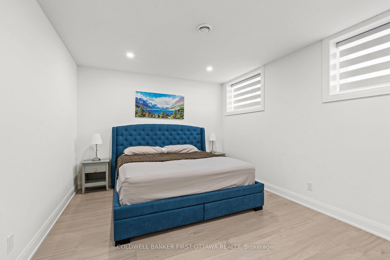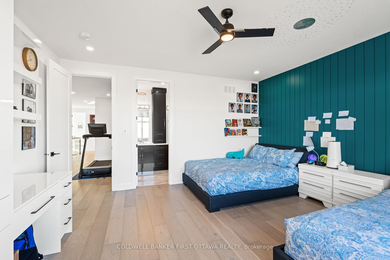$5,750
Available - For Rent
Listing ID: X12049898
6800 Still Meadow Way , Greely - Metcalfe - Osgoode - Vernon and, K4P 0G7, Ottawa
| Impressive 5 bedroom, 5 bathroom home in Greely's exclusive Quinn Farm looks and feels brand new! 5000sf of luxurious confines including a fully finished basement with large rec room. Bright and open main floor offers large formal living and dining rooms, welcoming great room, versatile solarium plus a stunning kitchen with massive center island. Second floor features a laundry room plus 4 large bedrooms, each with direct access to a bathroom and is highlighted by a grand primary bedroom with a one of a kind ensuite. Fully finished lower provides a 5th bedroom, full bathroom and large rec room. Immaculate inside and out and set on a large lot in a family friendly community. Available June 2025. Rental application, credit report and proof of employment/income required. |
| Price | $5,750 |
| Taxes: | $0.00 |
| Occupancy by: | Owner |
| Address: | 6800 Still Meadow Way , Greely - Metcalfe - Osgoode - Vernon and, K4P 0G7, Ottawa |
| Directions/Cross Streets: | Stonecrop and Still Meadow Way |
| Rooms: | 15 |
| Bedrooms: | 5 |
| Bedrooms +: | 0 |
| Family Room: | T |
| Basement: | Finished |
| Furnished: | Unfu |
| Level/Floor | Room | Length(ft) | Width(ft) | Descriptions | |
| Room 1 | Second | Bedroom 2 | 15.97 | 13.19 | |
| Room 2 | Second | Bedroom 3 | 13.19 | 11.97 | |
| Room 3 | Second | Bedroom 4 | 13.97 | 10 | |
| Room 4 | Second | Primary B | 15.97 | 14.07 | |
| Room 5 | Second | Laundry | 12.37 | 6.99 | |
| Room 6 | Ground | Living Ro | 17.84 | 16.17 | |
| Room 7 | Ground | Den | 14.17 | 11.97 | |
| Room 8 | Ground | Great Roo | 16.37 | 20.17 | |
| Room 9 | Ground | Kitchen | 19.98 | 16.17 | |
| Room 10 | Ground | Dining Ro | 10.07 | 9.87 | |
| Room 11 | Lower | Bedroom 5 | 16.47 | 15.48 | |
| Room 12 | Lower | Family Ro | 27.98 | 24.99 |
| Washroom Type | No. of Pieces | Level |
| Washroom Type 1 | 5 | Lower |
| Washroom Type 2 | 2 | Main |
| Washroom Type 3 | 4 | Second |
| Washroom Type 4 | 5 | Second |
| Washroom Type 5 | 5 | Second |
| Total Area: | 0.00 |
| Property Type: | Detached |
| Style: | 2-Storey |
| Exterior: | Brick, Stucco (Plaster) |
| Garage Type: | Attached |
| Drive Parking Spaces: | 6 |
| Pool: | None |
| Laundry Access: | Laundry Room |
| CAC Included: | N |
| Water Included: | N |
| Cabel TV Included: | N |
| Common Elements Included: | N |
| Heat Included: | N |
| Parking Included: | N |
| Condo Tax Included: | N |
| Building Insurance Included: | N |
| Fireplace/Stove: | Y |
| Heat Type: | Forced Air |
| Central Air Conditioning: | Central Air |
| Central Vac: | N |
| Laundry Level: | Syste |
| Ensuite Laundry: | F |
| Sewers: | Septic |
| Although the information displayed is believed to be accurate, no warranties or representations are made of any kind. |
| COLDWELL BANKER FIRST OTTAWA REALTY |
|
|
Ashok ( Ash ) Patel
Broker
Dir:
416.669.7892
Bus:
905-497-6701
Fax:
905-497-6700
| Virtual Tour | Book Showing | Email a Friend |
Jump To:
At a Glance:
| Type: | Freehold - Detached |
| Area: | Ottawa |
| Municipality: | Greely - Metcalfe - Osgoode - Vernon and |
| Neighbourhood: | 1601 - Greely |
| Style: | 2-Storey |
| Beds: | 5 |
| Baths: | 5 |
| Fireplace: | Y |
| Pool: | None |
Locatin Map:

