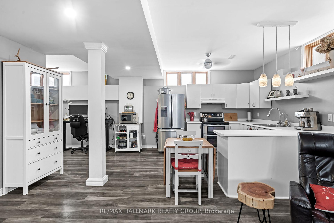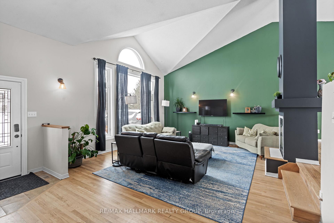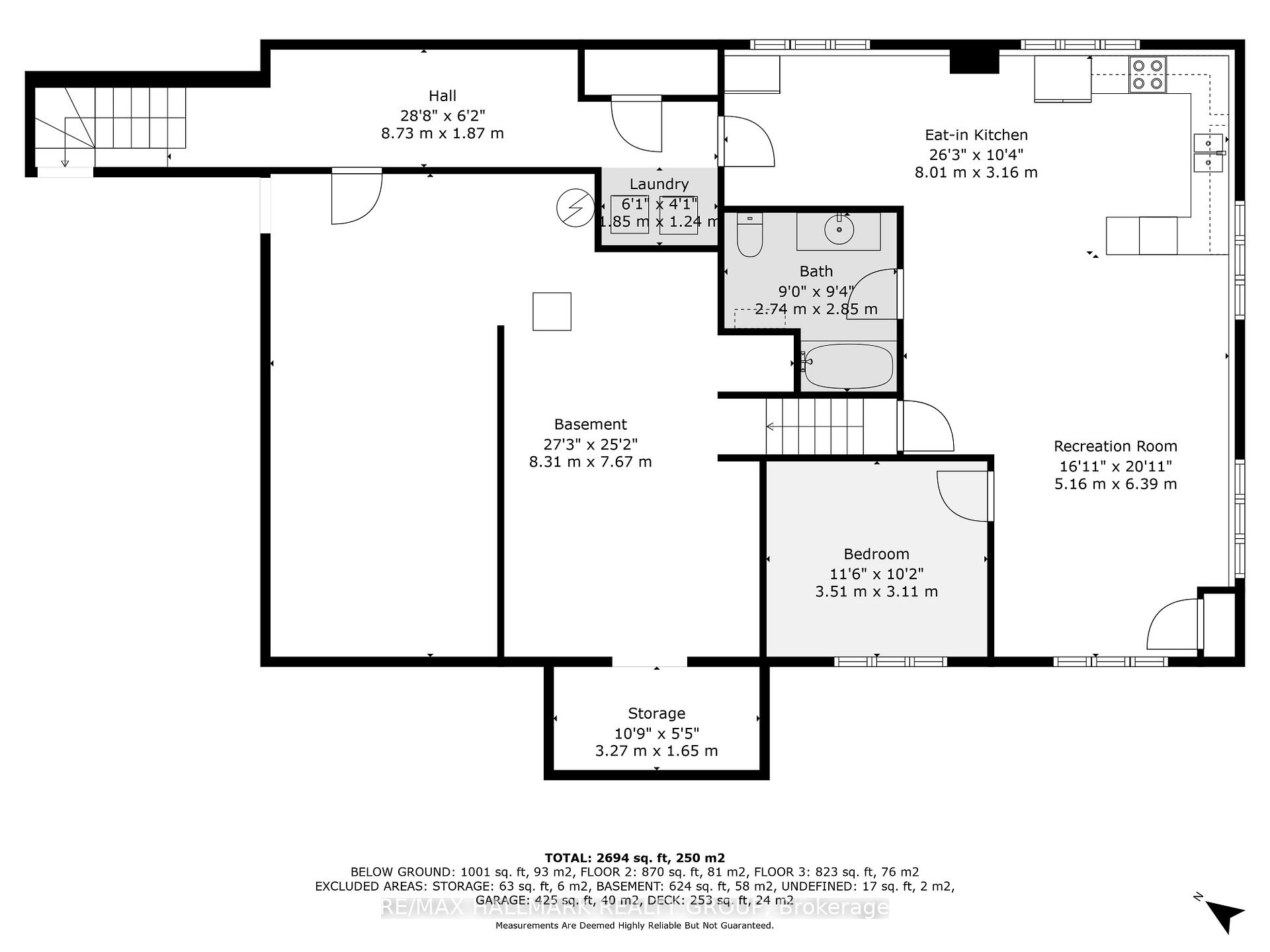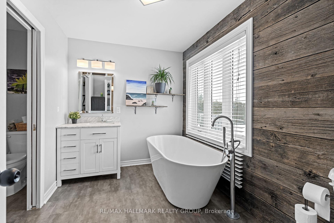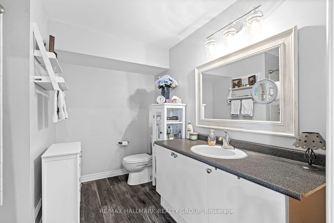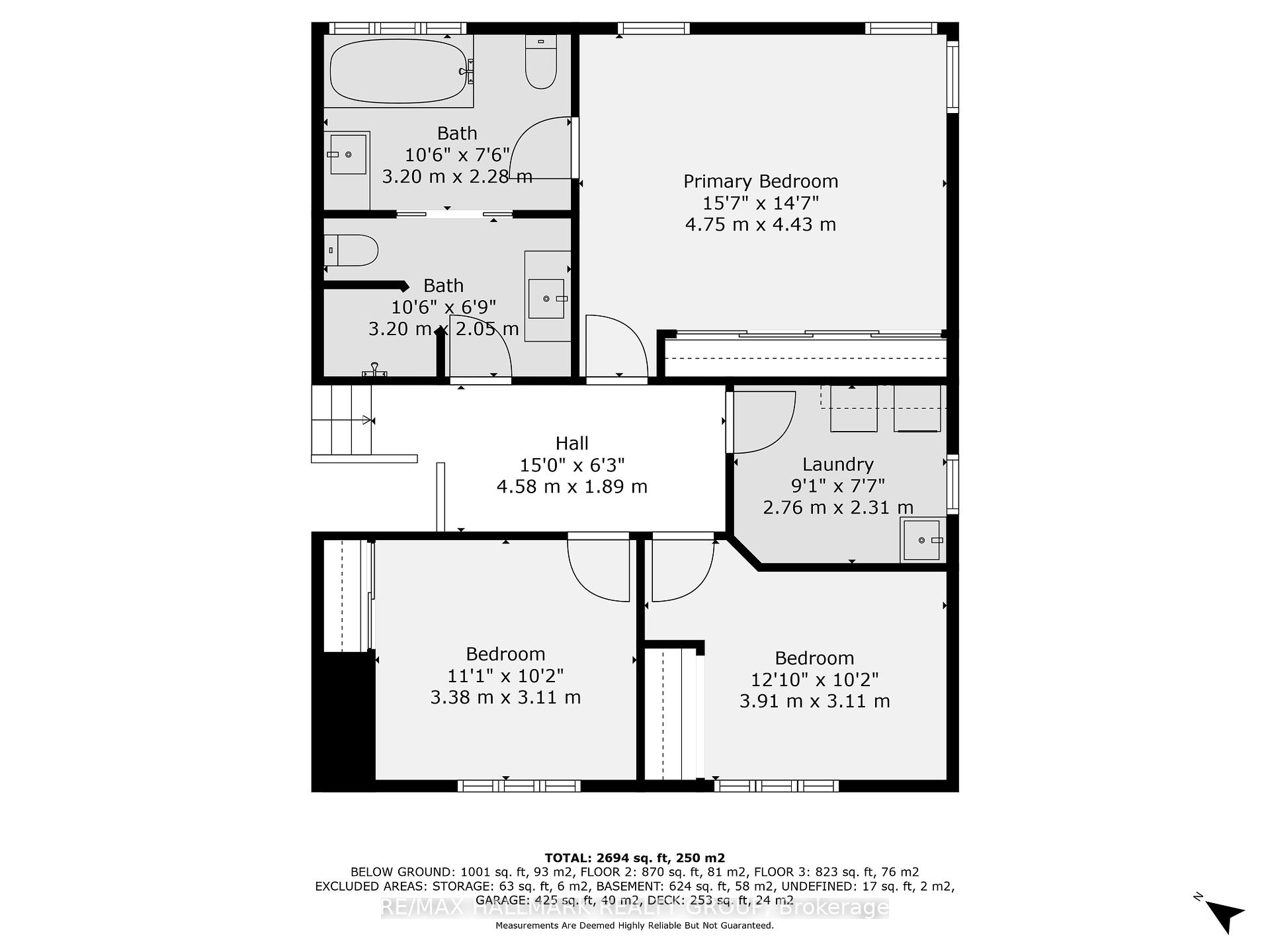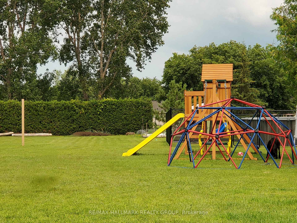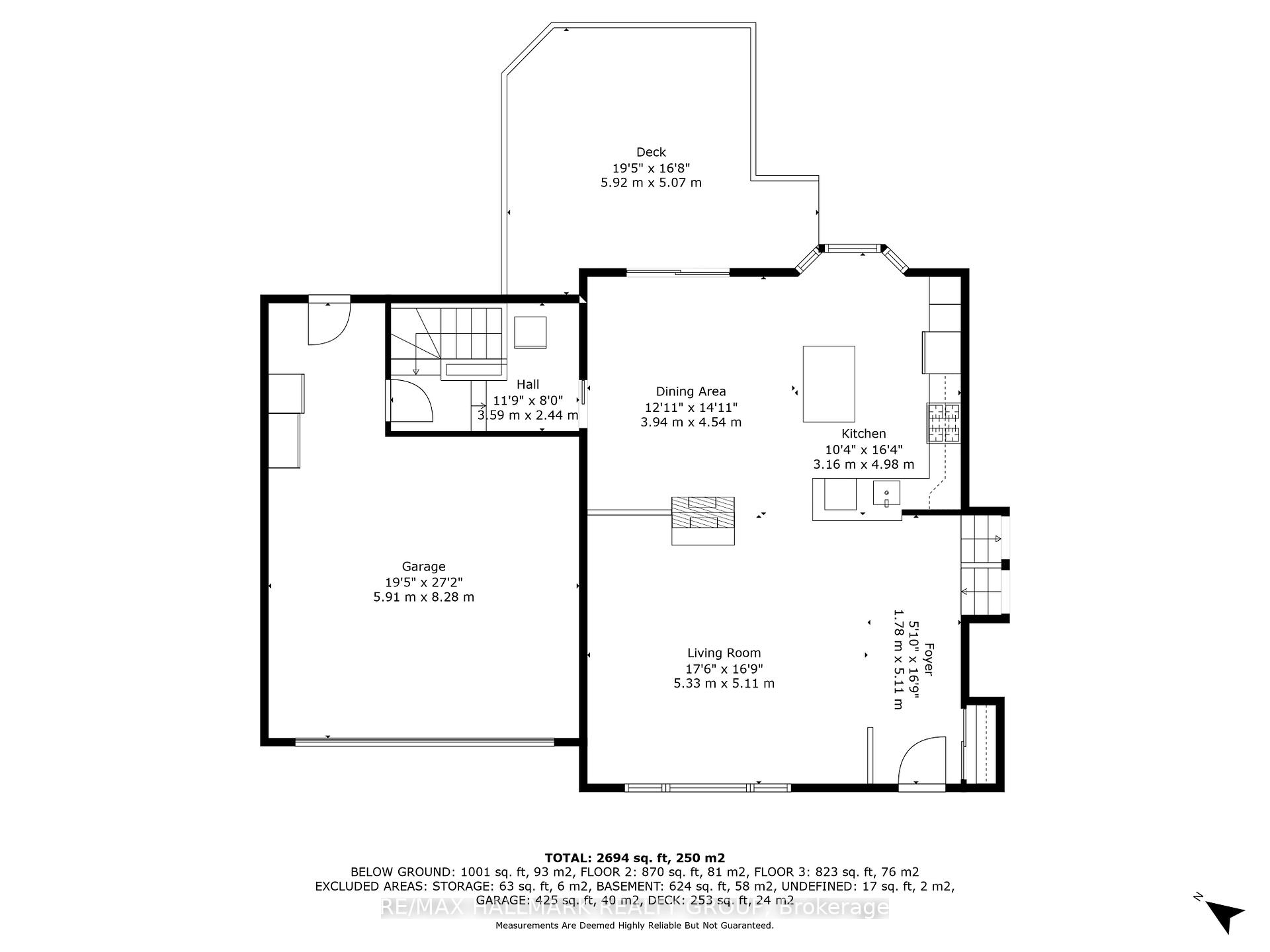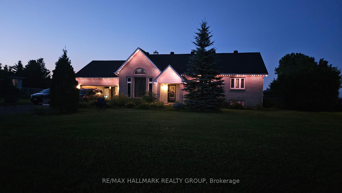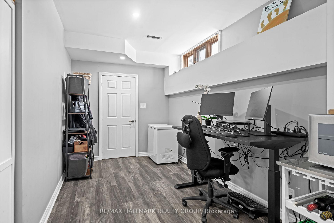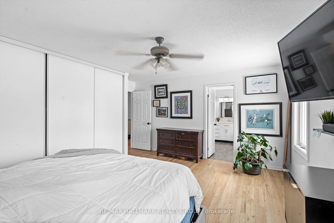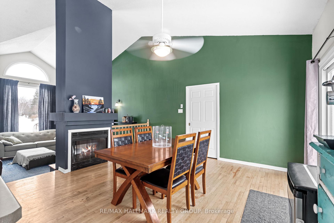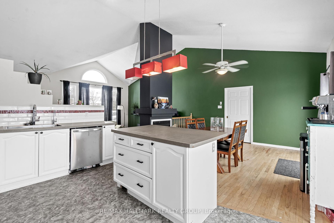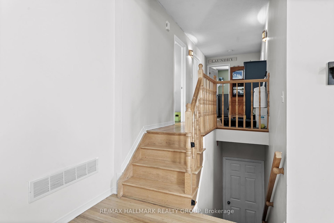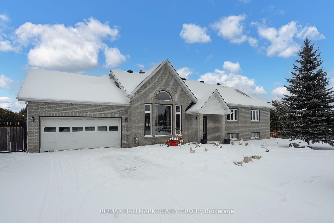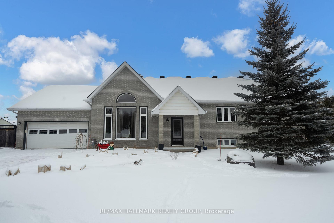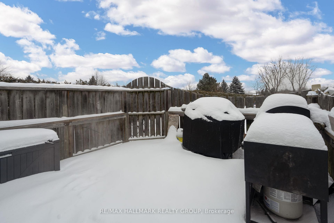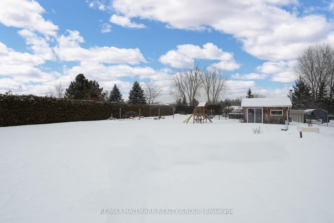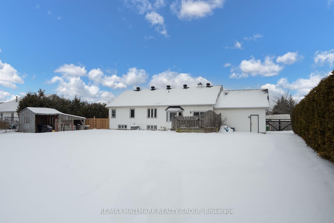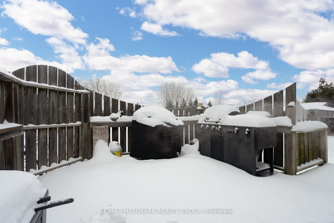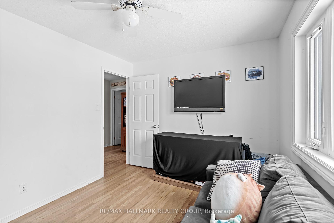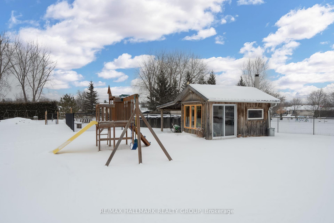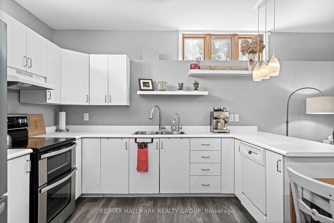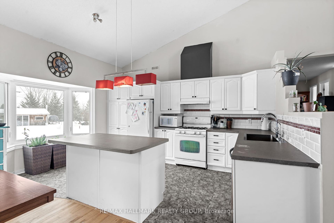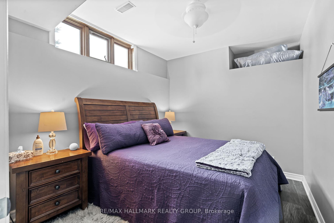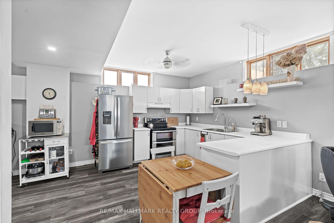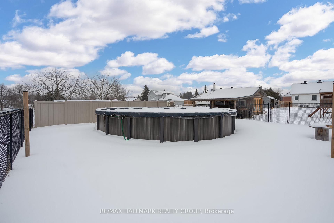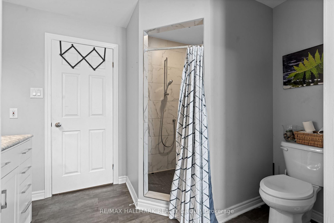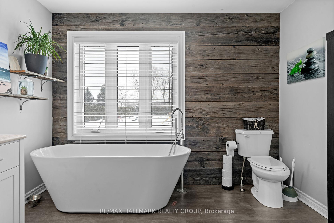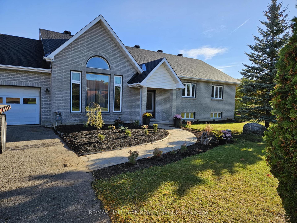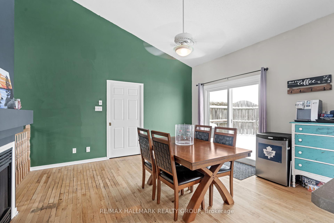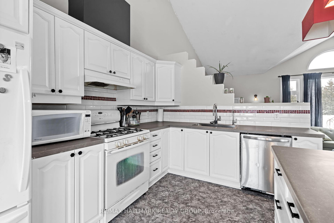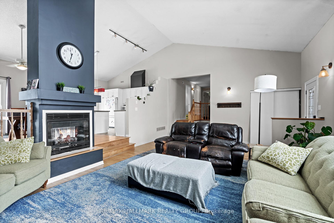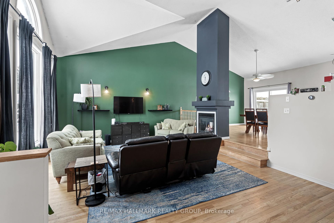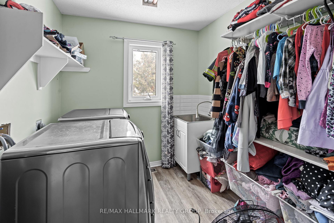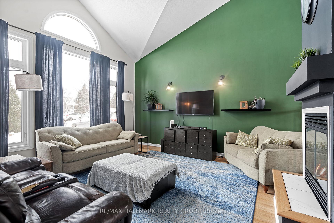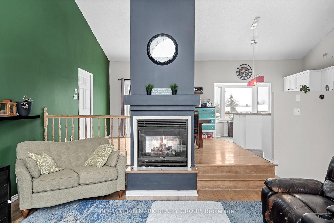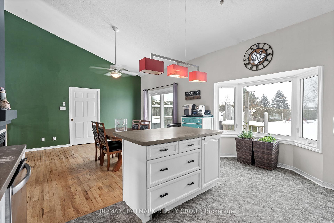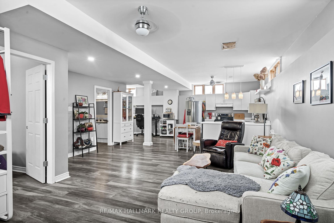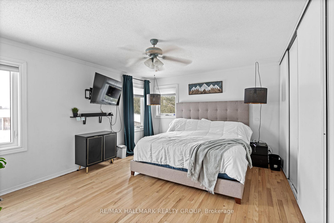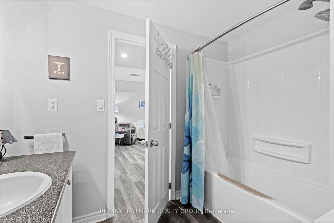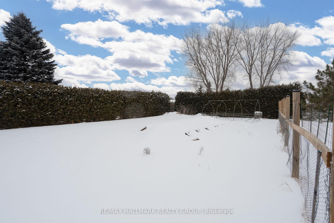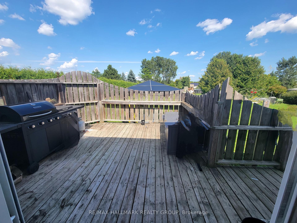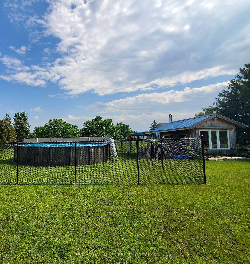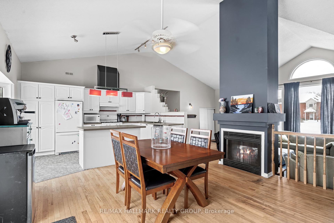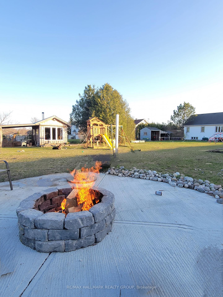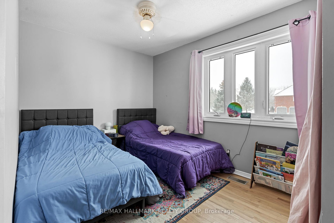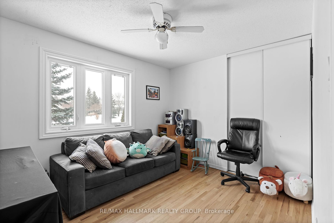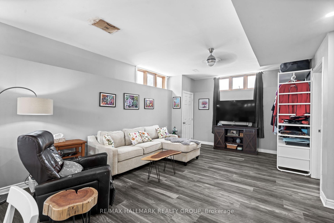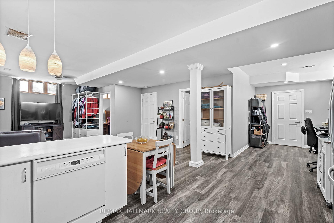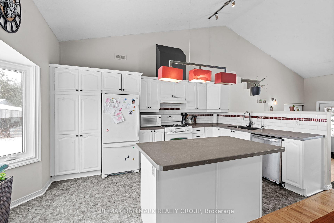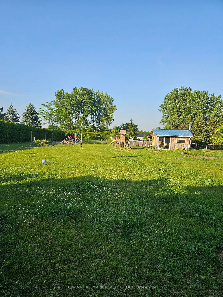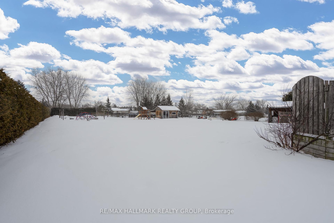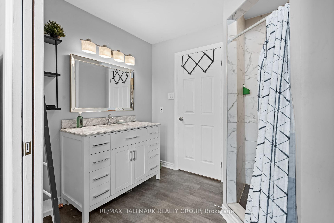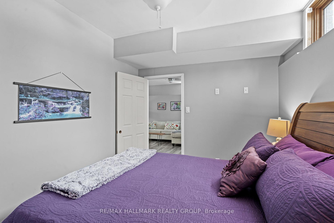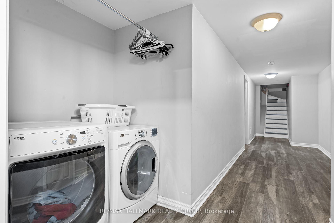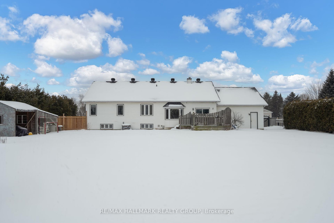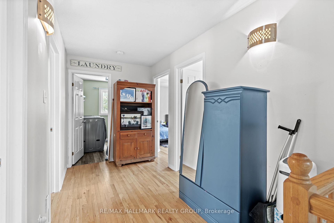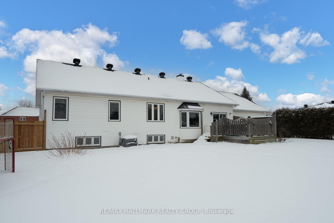$849,900
Available - For Sale
Listing ID: X11962484
1263 Remington Way , Greely - Metcalfe - Osgoode - Vernon and, K4P 1A5, Ottawa
| Don't miss your opportunity to own this wonderful home with an in-law suite in the beautiful community of Greely. This home offers privacy, is on a .76 acre lot, and is on a very family friendly street. You will be wowed from the moment you enter the front door! The living room is bright and airy with vaulted ceilings, creating a sense of openness and enhancing the natural light. The home features three bedrooms upstairs and convenient second floor laundry. A standout feature of the property is the in-law suite, perfect for multigenerational living or a private guest retreat. You will love being outdoors this summer with the above-ground pool, Fire pit area, large deck. The garage is attached to the home, providing convenient access and extra storage space. Close proximity to golf, snow mobile trails and much more, this is the perfect location to get away from city living but still close enough to get downtown in under 30 minutes. This well-maintained property combines comfort, functionality, and potential for both personal enjoyment and hosting loved ones. |
| Price | $849,900 |
| Taxes: | $5004.00 |
| Occupancy by: | Owner |
| Address: | 1263 Remington Way , Greely - Metcalfe - Osgoode - Vernon and, K4P 1A5, Ottawa |
| Directions/Cross Streets: | Bank and Meadow |
| Rooms: | 12 |
| Bedrooms: | 3 |
| Bedrooms +: | 0 |
| Family Room: | T |
| Basement: | Finished, Full |
| Level/Floor | Room | Length(ft) | Width(ft) | Descriptions | |
| Room 1 | Main | Living Ro | 17.32 | 16.73 | |
| Room 2 | Main | Dining Ro | 13.74 | 12.4 | |
| Room 3 | Main | Kitchen | 14.66 | 9.22 | |
| Room 4 | Second | Primary B | 12.73 | 15.97 | |
| Room 5 | Second | Bedroom | 8.89 | 12.89 | |
| Room 6 | Second | Bedroom | 9.91 | 11.91 | |
| Room 7 | Second | Bathroom | 10.73 | 7.64 | |
| Room 8 | Basement | Bathroom | 9.64 | 9.58 | |
| Room 9 | Basement | Kitchen | 11.38 | 10.66 | |
| Room 10 | Basement | Dining Ro | 8.23 | 12.4 | |
| Room 11 | Basement | Family Ro | 13.05 | 16.24 |
| Washroom Type | No. of Pieces | Level |
| Washroom Type 1 | 5 | Second |
| Washroom Type 2 | 3 | Basement |
| Washroom Type 3 | 0 | |
| Washroom Type 4 | 0 | |
| Washroom Type 5 | 0 |
| Total Area: | 0.00 |
| Approximatly Age: | 16-30 |
| Property Type: | Detached |
| Style: | Sidesplit |
| Exterior: | Brick |
| Garage Type: | Attached |
| (Parking/)Drive: | Private, I |
| Drive Parking Spaces: | 10 |
| Park #1 | |
| Parking Type: | Private, I |
| Park #2 | |
| Parking Type: | Private |
| Park #3 | |
| Parking Type: | Inside Ent |
| Pool: | Above Gr |
| Approximatly Age: | 16-30 |
| CAC Included: | N |
| Water Included: | N |
| Cabel TV Included: | N |
| Common Elements Included: | N |
| Heat Included: | N |
| Parking Included: | N |
| Condo Tax Included: | N |
| Building Insurance Included: | N |
| Fireplace/Stove: | Y |
| Heat Type: | Forced Air |
| Central Air Conditioning: | Central Air |
| Central Vac: | N |
| Laundry Level: | Syste |
| Ensuite Laundry: | F |
| Sewers: | Septic |
$
%
Years
This calculator is for demonstration purposes only. Always consult a professional
financial advisor before making personal financial decisions.
| Although the information displayed is believed to be accurate, no warranties or representations are made of any kind. |
| RE/MAX HALLMARK REALTY GROUP |
|
|
Ashok ( Ash ) Patel
Broker
Dir:
416.669.7892
Bus:
905-497-6701
Fax:
905-497-6700
| Book Showing | Email a Friend |
Jump To:
At a Glance:
| Type: | Freehold - Detached |
| Area: | Ottawa |
| Municipality: | Greely - Metcalfe - Osgoode - Vernon and |
| Neighbourhood: | 1601 - Greely |
| Style: | Sidesplit |
| Approximate Age: | 16-30 |
| Tax: | $5,004 |
| Beds: | 3 |
| Baths: | 2 |
| Fireplace: | Y |
| Pool: | Above Gr |
Locatin Map:
Payment Calculator:

