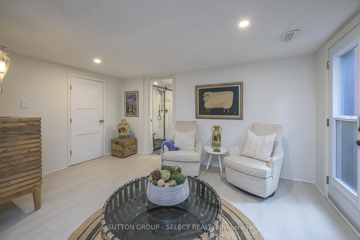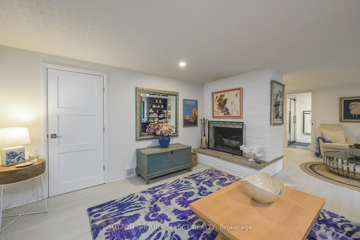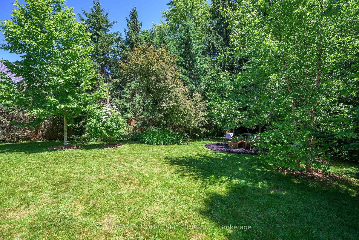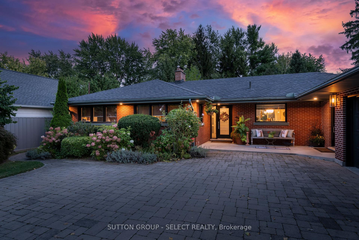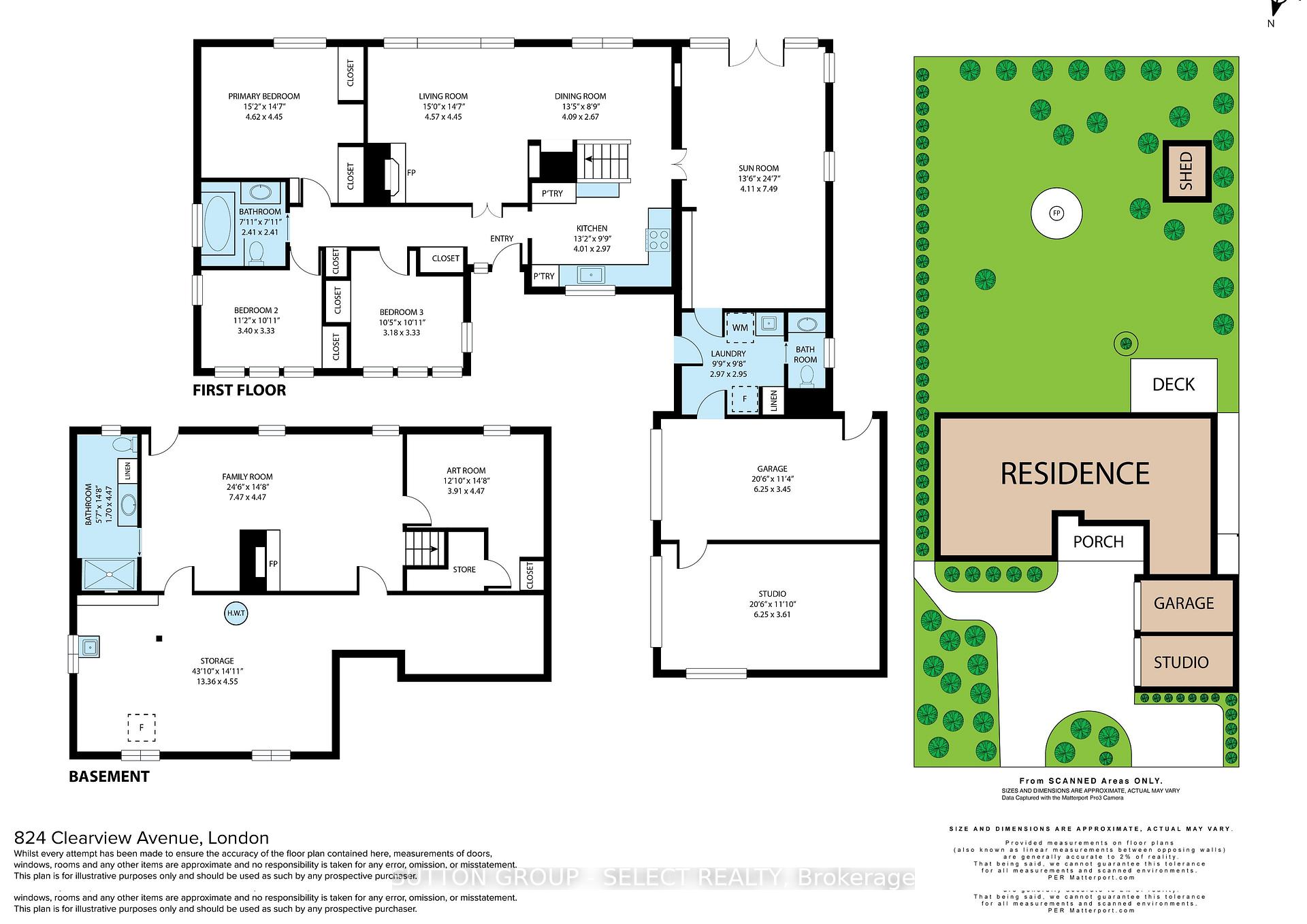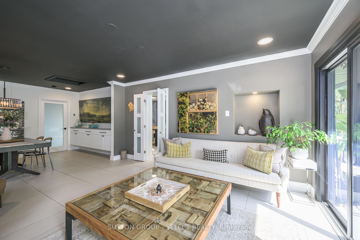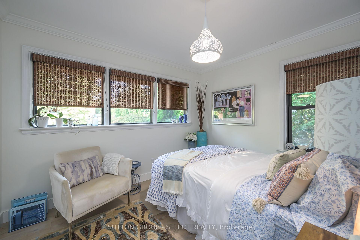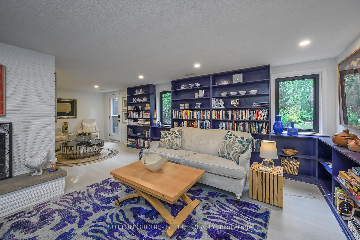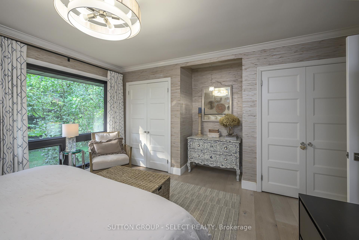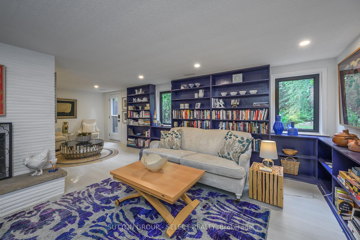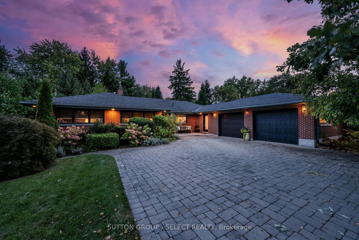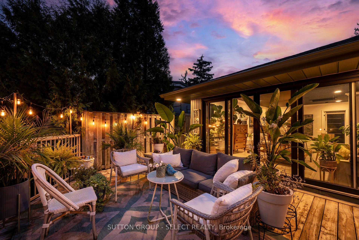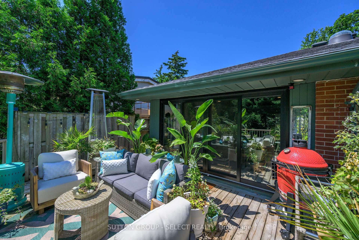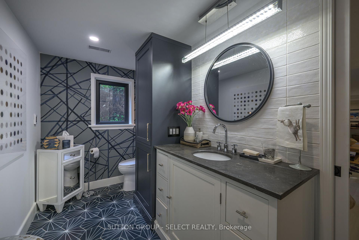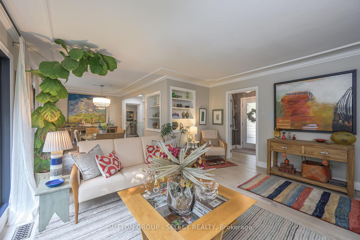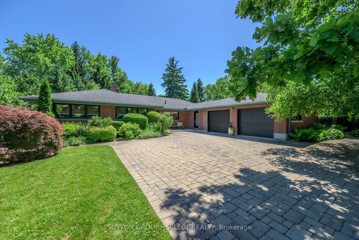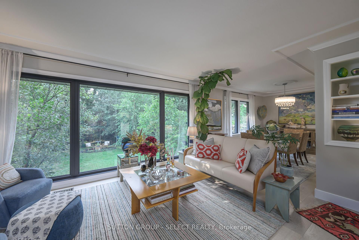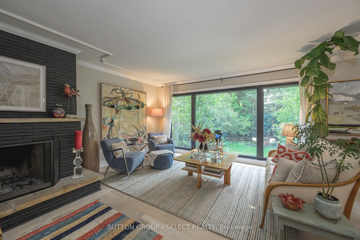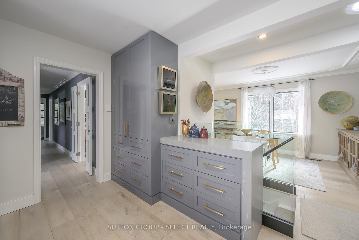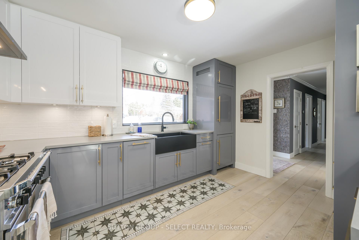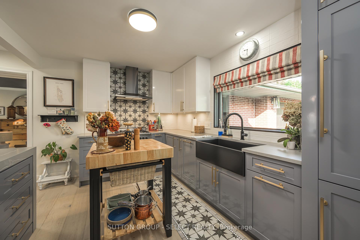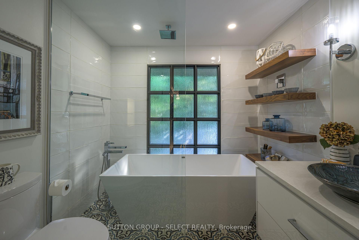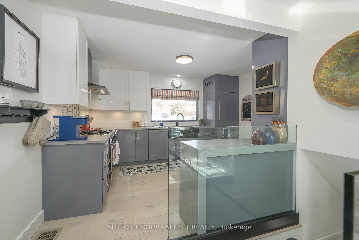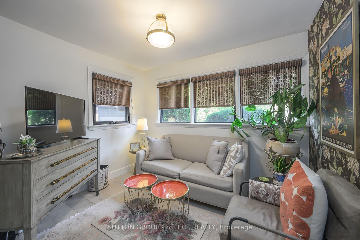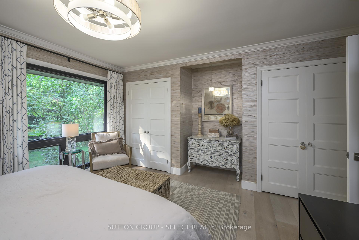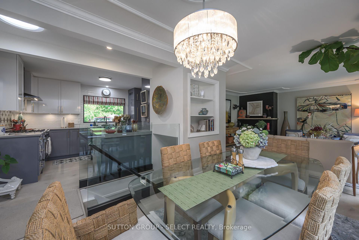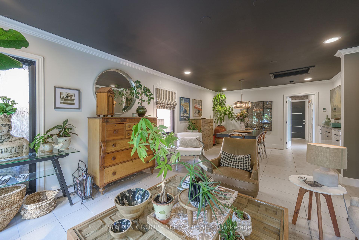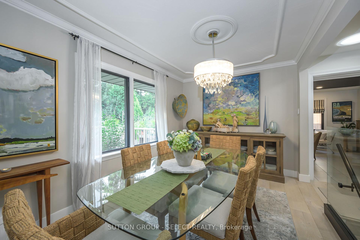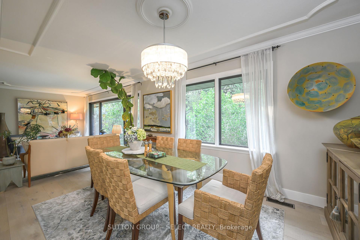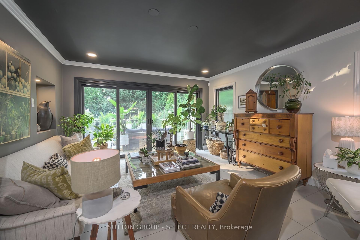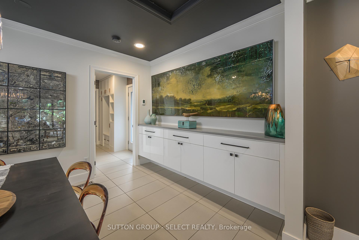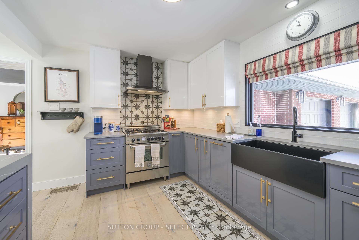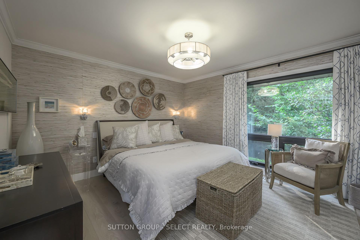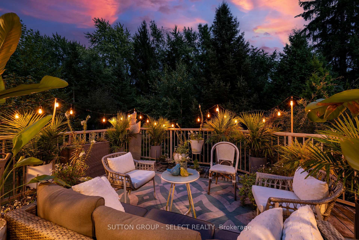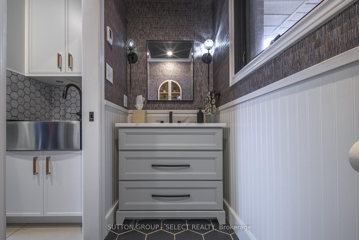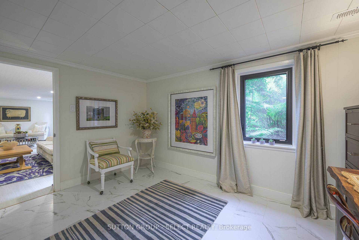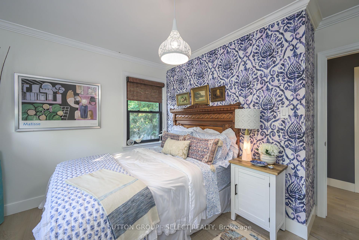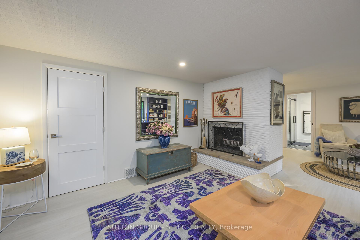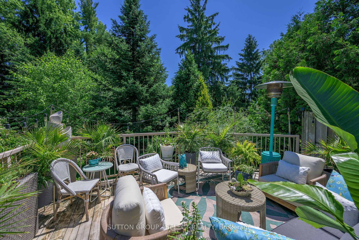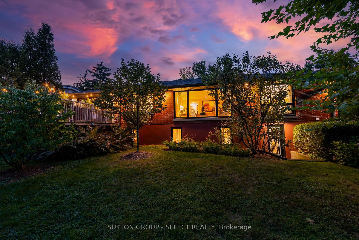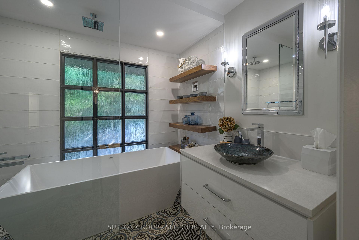$1,378,800
Available - For Sale
Listing ID: X12026658
824 Clearview Aven , London, N6H 2N2, Middlesex
| Cottage life in the city! Desirable neighbourhood near golf course & footbridge across the Thames River leading to the scenic paths of Springbank Park, this impressive 3 + 1 bedroom, 2 1/2 bath, brick bungalow is an extraordinary fusion of design & comfort. Approx 2480 sq.ft. of finished executive living set on a 200 ft deep, lush, private, lot-this home offers a rare blend of natural beauty & artistry. The courtyard entrance introduces an artisan-inspired interior w/sunlit spaces & oversized windows, revealing picturesque views. Inside, the primary bedroom offers serene views of flowering Lilac, Magnolia & Dogwood creating a perfect haven. The luxe main bathroom showcases sleek modern fixtures, whimsical tiles & a striking 12-pane textured rain-glass window for light & privacy. This home celebrates artisanal details, from bespoke wall treatments to custom finishes that flow seamlessly across the 3 bedrooms, entryway, & open concept living area. The living room features spectacular black-frame floor-to-ceiling windows, an inviting fireplace, & art niche. A glass stairwell unites the breakfast room with the chef's dream kitchen, which enjoys custom-gloss cabinetry, soft gold accents, a tile backsplash & inlaid floor, integrated high-end appliances, & quartz surfaces. An elegant dining room w/wall-to-wall floating servery enjoys heated floors extending through the sun lounge opening onto a spacious, elevated deck & an incredible backdrop of Trembling Aspens, Giant Pines, Arbutus, Birch trees & towering cedars. A beautiful laundry/mudroom w/custom cabinetry & a chic powder room complete the main floor making it ideal for anyone looking to "age-in-place". The walk-out level offers a guest room w/ heated floors, family room w/ library shelving & fireplace + upscale 3-piece bathroom w/ heated floors/towel rack. For anyone looking to "right-size" or for a lux condo alternative, this turn-key gem offers a unique lifestyle experience w/ the convenience of city living. |
| Price | $1,378,800 |
| Taxes: | $7158.00 |
| Assessment Year: | 2024 |
| Occupancy by: | Owner |
| Address: | 824 Clearview Aven , London, N6H 2N2, Middlesex |
| Acreage: | < .50 |
| Directions/Cross Streets: | Sunninghilll Ave & Clearview Ave. |
| Rooms: | 9 |
| Rooms +: | 3 |
| Bedrooms: | 3 |
| Bedrooms +: | 1 |
| Family Room: | T |
| Basement: | Finished wit |
| Level/Floor | Room | Length(ft) | Width(ft) | Descriptions | |
| Room 1 | Main | Kitchen | 13.15 | 9.74 | |
| Room 2 | Main | Dining Ro | 13.42 | 8.76 | |
| Room 3 | Main | Living Ro | 14.99 | 14.6 | Fireplace |
| Room 4 | Main | Bedroom | 10.43 | 10.92 | |
| Room 5 | Main | Bedroom 2 | 11.15 | 10.92 | |
| Room 6 | Main | Primary B | 15.15 | 14.6 | |
| Room 7 | Main | Sunroom | 13.48 | 24.57 | W/O To Patio |
| Room 8 | Main | Laundry | 9.74 | 9.68 | |
| Room 9 | Main | Other | 20.5 | 11.84 | |
| Room 10 | Lower | Family Ro | 24.5 | 14.66 | Fireplace |
| Room 11 | Lower | Other | 12.82 | 14.66 | |
| Room 12 | Lower | Other | 43.82 | 14.92 |
| Washroom Type | No. of Pieces | Level |
| Washroom Type 1 | 2 | Main |
| Washroom Type 2 | 4 | Main |
| Washroom Type 3 | 3 | Lower |
| Washroom Type 4 | 0 | |
| Washroom Type 5 | 0 | |
| Washroom Type 6 | 2 | Main |
| Washroom Type 7 | 4 | Main |
| Washroom Type 8 | 3 | Lower |
| Washroom Type 9 | 0 | |
| Washroom Type 10 | 0 | |
| Washroom Type 11 | 2 | Main |
| Washroom Type 12 | 4 | Main |
| Washroom Type 13 | 3 | Lower |
| Washroom Type 14 | 0 | |
| Washroom Type 15 | 0 | |
| Washroom Type 16 | 2 | Main |
| Washroom Type 17 | 4 | Main |
| Washroom Type 18 | 3 | Lower |
| Washroom Type 19 | 0 | |
| Washroom Type 20 | 0 |
| Total Area: | 0.00 |
| Approximatly Age: | 51-99 |
| Property Type: | Detached |
| Style: | Bungalow |
| Exterior: | Brick |
| Garage Type: | Attached |
| (Parking/)Drive: | Private Tr |
| Drive Parking Spaces: | 6 |
| Park #1 | |
| Parking Type: | Private Tr |
| Park #2 | |
| Parking Type: | Private Tr |
| Park #3 | |
| Parking Type: | Inside Ent |
| Pool: | None |
| Other Structures: | Garden Shed |
| Approximatly Age: | 51-99 |
| Approximatly Square Footage: | 2000-2500 |
| Property Features: | Park, Hospital |
| CAC Included: | N |
| Water Included: | N |
| Cabel TV Included: | N |
| Common Elements Included: | N |
| Heat Included: | N |
| Parking Included: | N |
| Condo Tax Included: | N |
| Building Insurance Included: | N |
| Fireplace/Stove: | Y |
| Heat Type: | Forced Air |
| Central Air Conditioning: | Central Air |
| Central Vac: | N |
| Laundry Level: | Syste |
| Ensuite Laundry: | F |
| Sewers: | Sewer |
| Utilities-Cable: | Y |
| Utilities-Hydro: | Y |
$
%
Years
This calculator is for demonstration purposes only. Always consult a professional
financial advisor before making personal financial decisions.
| Although the information displayed is believed to be accurate, no warranties or representations are made of any kind. |
| SUTTON GROUP - SELECT REALTY |
|
|
Ashok ( Ash ) Patel
Broker
Dir:
416.669.7892
Bus:
905-497-6701
Fax:
905-497-6700
| Virtual Tour | Book Showing | Email a Friend |
Jump To:
At a Glance:
| Type: | Freehold - Detached |
| Area: | Middlesex |
| Municipality: | London |
| Neighbourhood: | North Q |
| Style: | Bungalow |
| Approximate Age: | 51-99 |
| Tax: | $7,158 |
| Beds: | 3+1 |
| Baths: | 3 |
| Fireplace: | Y |
| Pool: | None |
Locatin Map:
Payment Calculator:

