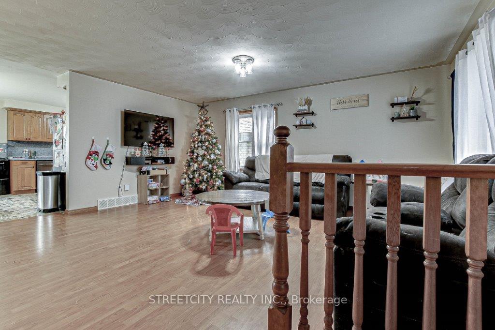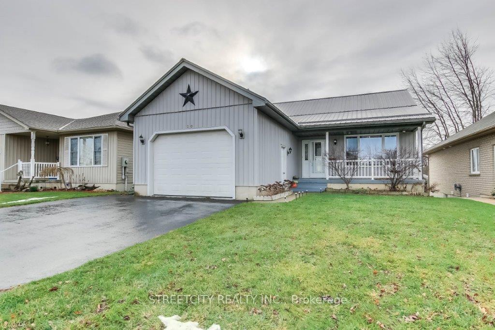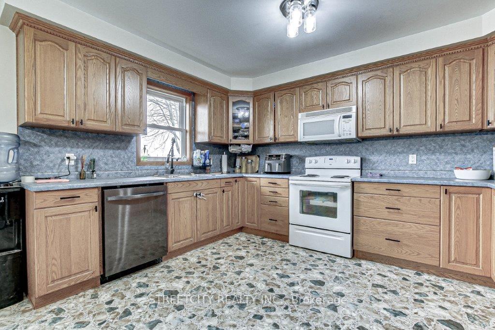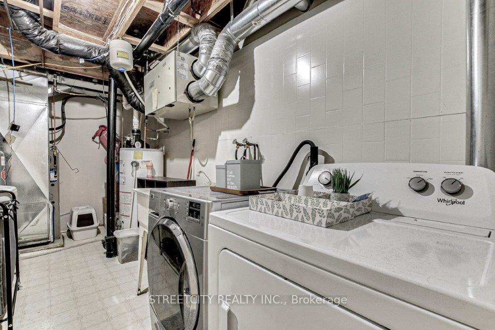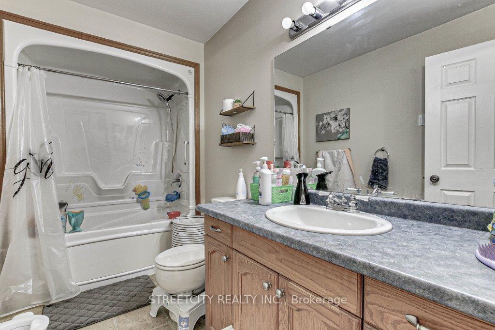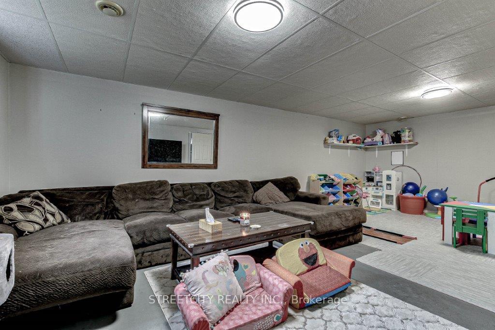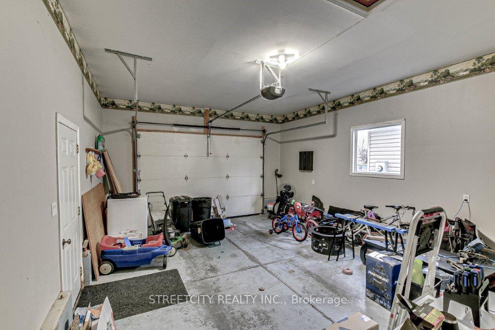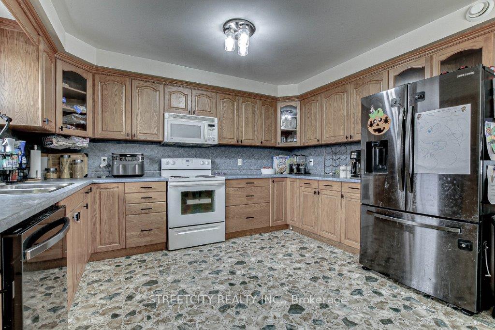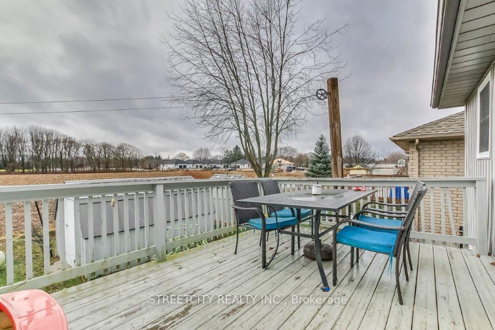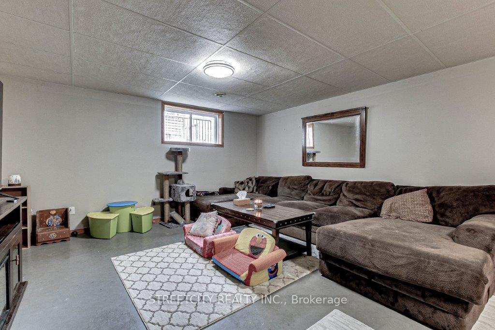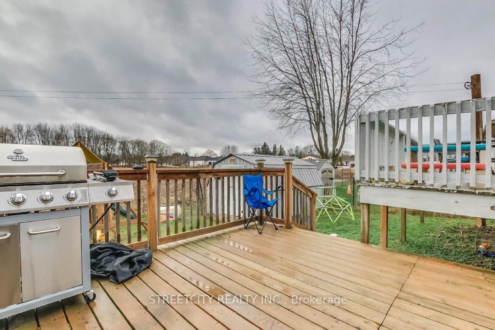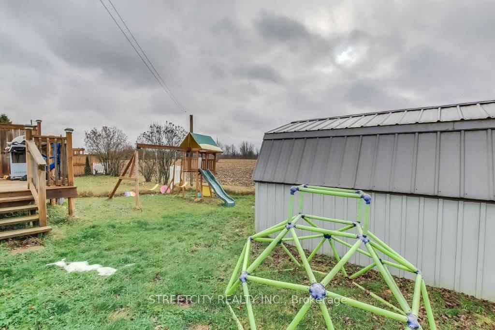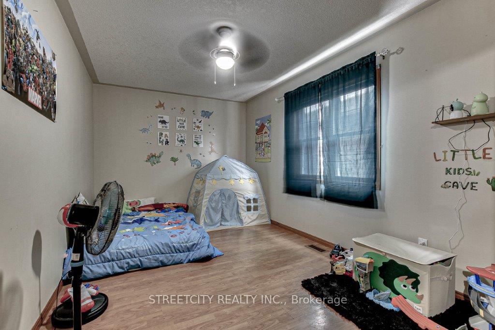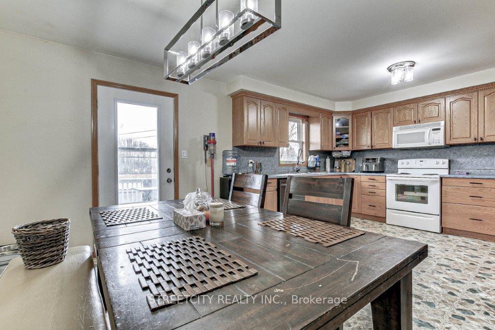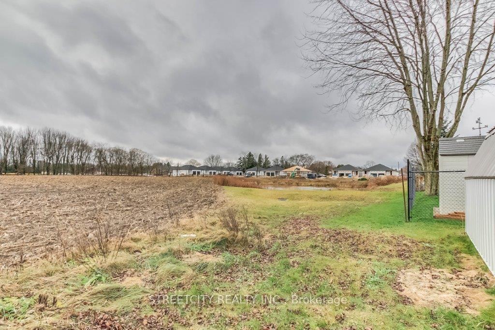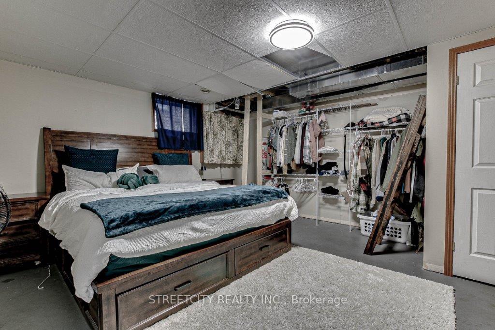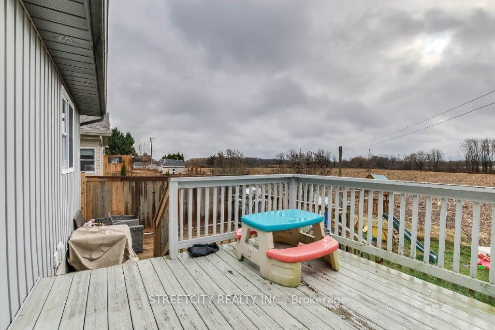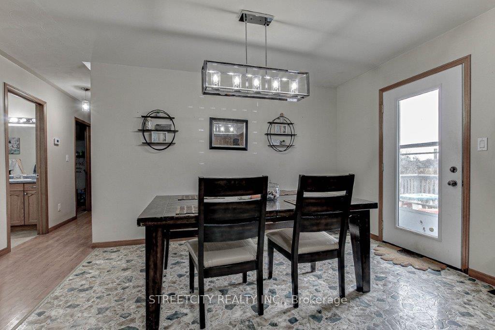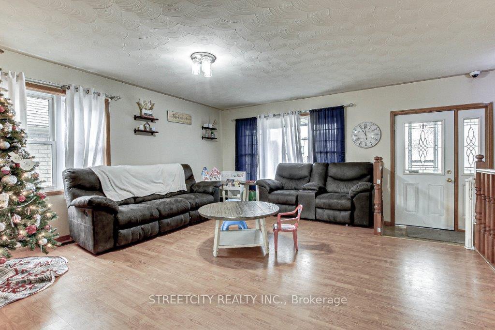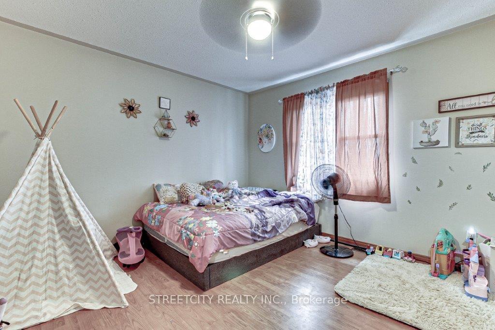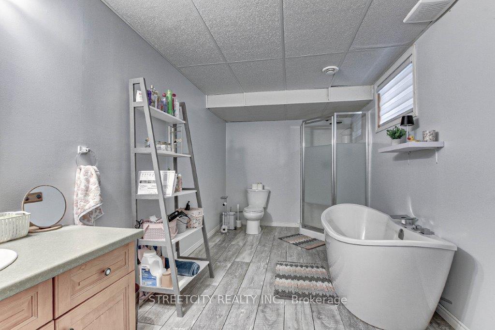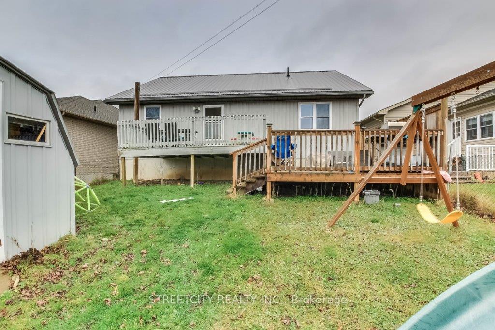$539,000
Available - For Sale
Listing ID: X12007150
20 Rebecca Driv , Aylmer, N5H 3G4, Elgin
| Welcome to 20 Rebecca Drive, Aylmer! Escape the hustle & bustle of the City! Bungalow backing onto farmland, Main floor features a foyer with inside entry from 1.5 car attached garage, living room with lots of natural light, spacious kitchen with loads of cupboard space & separate eating area, patio doors leading to two-tiered deck overlooking the peaceful countryside, 2 generous sized bedrooms, 4 piece bath, Lower level family, bedroom, additional room for an office, exercise room, or bedroom, laundry room with storage, cold room, 4 piece bath with soaker tub, Close to shopping & schools, Great curb appeal, Convenient commute to St. Thomas, London & surrounding area. |
| Price | $539,000 |
| Taxes: | $4068.00 |
| Occupancy: | Owner |
| Address: | 20 Rebecca Driv , Aylmer, N5H 3G4, Elgin |
| Acreage: | < .50 |
| Directions/Cross Streets: | East on Alexander Dr. right onto Rebecca Dr |
| Rooms: | 5 |
| Rooms +: | 6 |
| Bedrooms: | 2 |
| Bedrooms +: | 1 |
| Family Room: | F |
| Basement: | Full, Partially Fi |
| Level/Floor | Room | Length(ft) | Width(ft) | Descriptions | |
| Room 1 | Ground | Living Ro | 17.55 | 12.27 | |
| Room 2 | Ground | Kitchen | 19.98 | 13.97 | Combined w/Dining |
| Room 3 | Ground | Bedroom | 12.99 | 12.4 | |
| Room 4 | Ground | Bedroom 2 | 15.42 | 9.41 | |
| Room 5 | Ground | Bathroom | 10.59 | 9.41 | 4 Pc Bath |
| Room 6 | Basement | Family Ro | 24.17 | 15.15 | |
| Room 7 | Basement | Bedroom 3 | 15.09 | 14.92 | |
| Room 8 | Basement | Other | 14.92 | 9.74 | |
| Room 9 | Lower | Bathroom | 10.17 | 8 | 4 Pc Bath |
| Room 10 | Basement | Laundry | 14.92 | 6.49 | |
| Room 11 | Basement | Cold Room | 16.99 | 4.33 |
| Washroom Type | No. of Pieces | Level |
| Washroom Type 1 | 4 | Ground |
| Washroom Type 2 | 4 | Basement |
| Washroom Type 3 | 0 | |
| Washroom Type 4 | 0 | |
| Washroom Type 5 | 0 | |
| Washroom Type 6 | 4 | Ground |
| Washroom Type 7 | 4 | Basement |
| Washroom Type 8 | 0 | |
| Washroom Type 9 | 0 | |
| Washroom Type 10 | 0 | |
| Washroom Type 11 | 4 | Ground |
| Washroom Type 12 | 4 | Basement |
| Washroom Type 13 | 0 | |
| Washroom Type 14 | 0 | |
| Washroom Type 15 | 0 | |
| Washroom Type 16 | 4 | Ground |
| Washroom Type 17 | 4 | Basement |
| Washroom Type 18 | 0 | |
| Washroom Type 19 | 0 | |
| Washroom Type 20 | 0 |
| Total Area: | 0.00 |
| Approximatly Age: | 16-30 |
| Property Type: | Detached |
| Style: | Bungalow |
| Exterior: | Vinyl Siding |
| Garage Type: | Attached |
| (Parking/)Drive: | Private Do |
| Drive Parking Spaces: | 2 |
| Park #1 | |
| Parking Type: | Private Do |
| Park #2 | |
| Parking Type: | Private Do |
| Pool: | None |
| Other Structures: | Garden Shed |
| Approximatly Age: | 16-30 |
| Approximatly Square Footage: | 1100-1500 |
| Property Features: | Fenced Yard |
| CAC Included: | N |
| Water Included: | N |
| Cabel TV Included: | N |
| Common Elements Included: | N |
| Heat Included: | N |
| Parking Included: | N |
| Condo Tax Included: | N |
| Building Insurance Included: | N |
| Fireplace/Stove: | N |
| Heat Type: | Forced Air |
| Central Air Conditioning: | Central Air |
| Central Vac: | N |
| Laundry Level: | Syste |
| Ensuite Laundry: | F |
| Sewers: | Sewer |
$
%
Years
This calculator is for demonstration purposes only. Always consult a professional
financial advisor before making personal financial decisions.
| Although the information displayed is believed to be accurate, no warranties or representations are made of any kind. |
| STREETCITY REALTY INC. |
|
|
Ashok ( Ash ) Patel
Broker
Dir:
416.669.7892
Bus:
905-497-6701
Fax:
905-497-6700
| Book Showing | Email a Friend |
Jump To:
At a Glance:
| Type: | Freehold - Detached |
| Area: | Elgin |
| Municipality: | Aylmer |
| Neighbourhood: | Aylmer |
| Style: | Bungalow |
| Approximate Age: | 16-30 |
| Tax: | $4,068 |
| Beds: | 2+1 |
| Baths: | 2 |
| Fireplace: | N |
| Pool: | None |
Locatin Map:
Payment Calculator:

