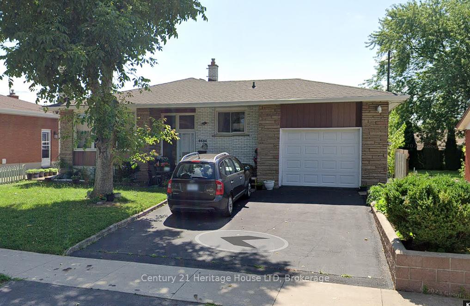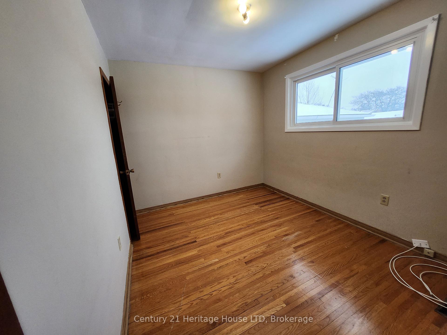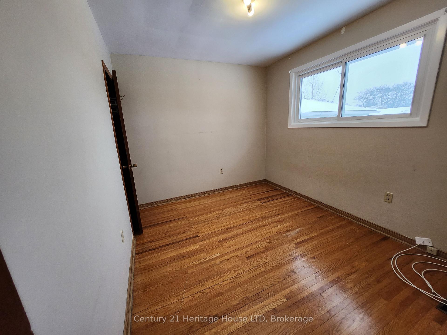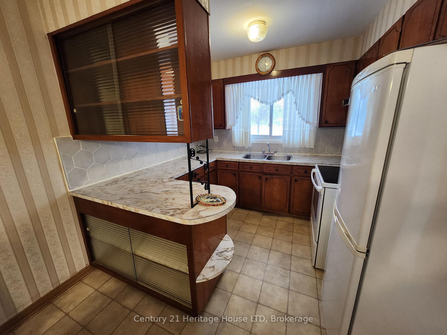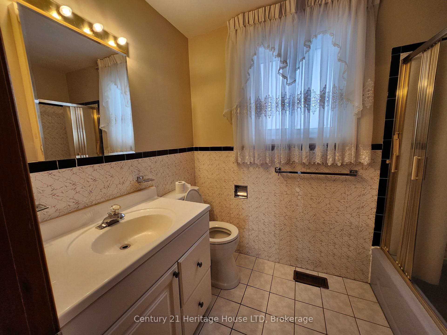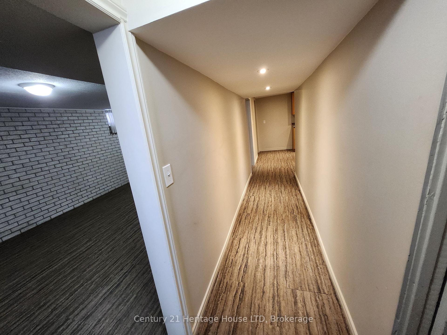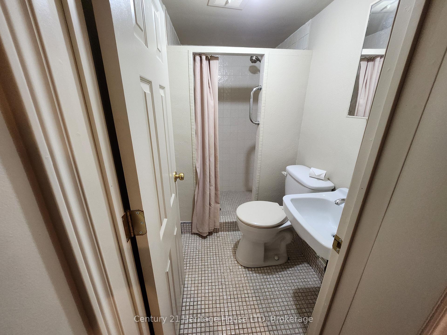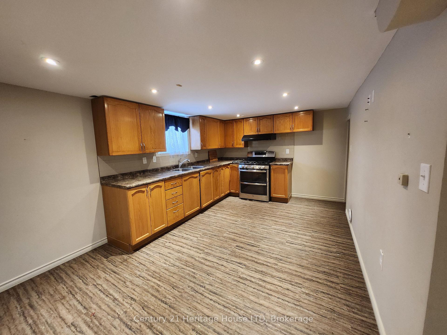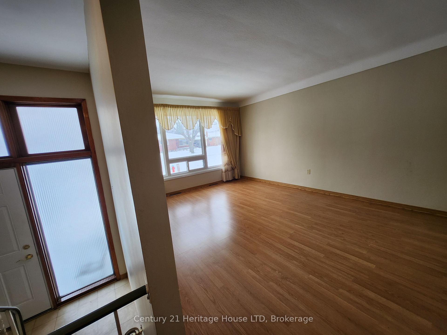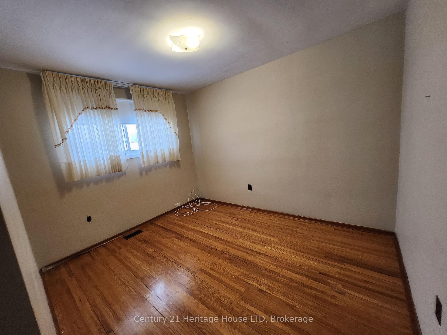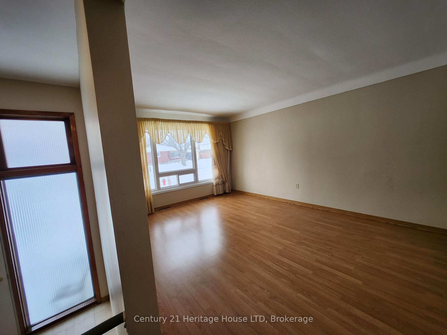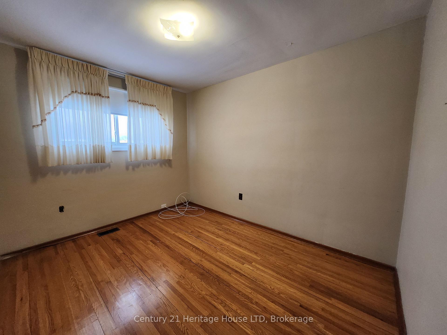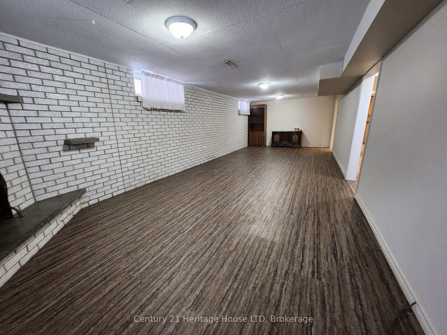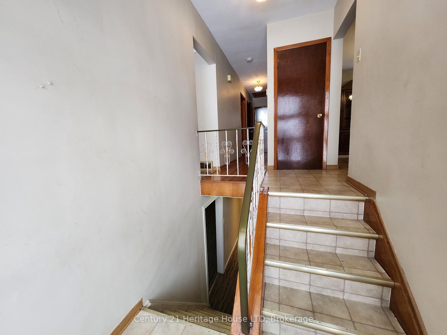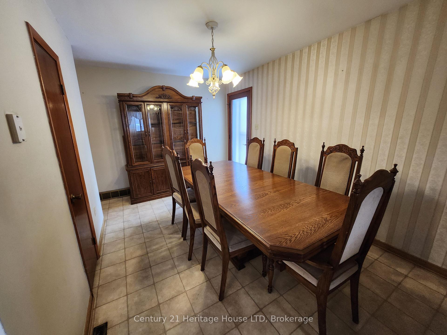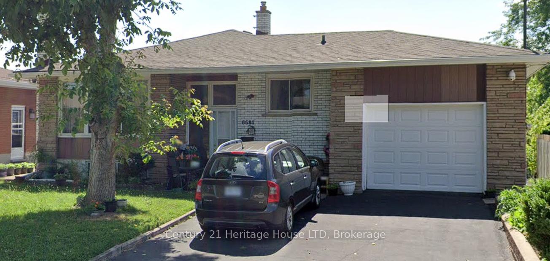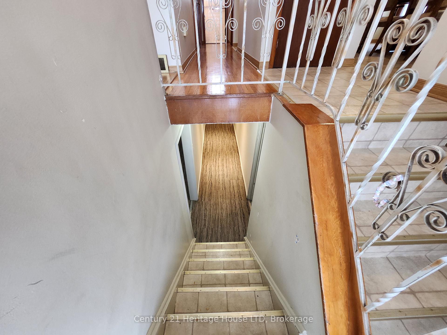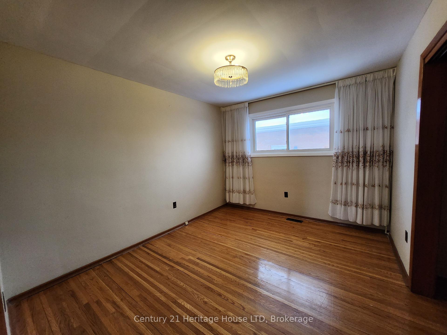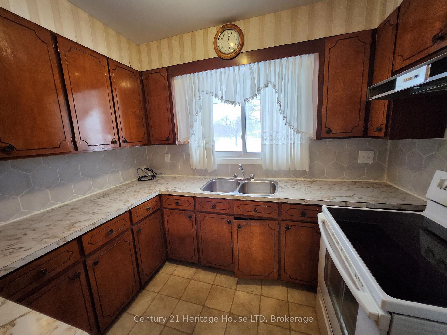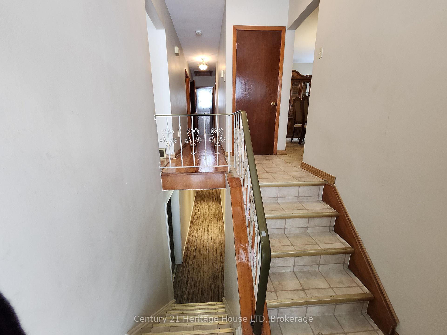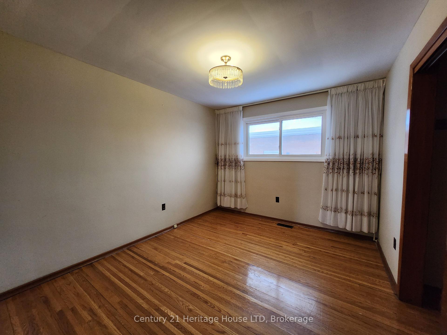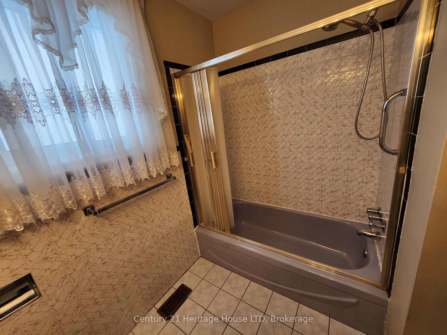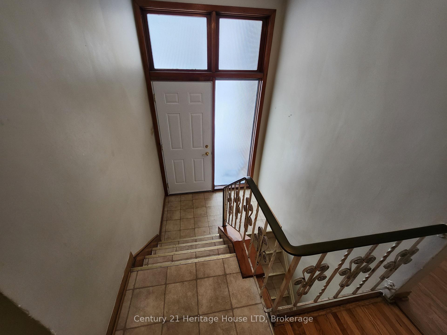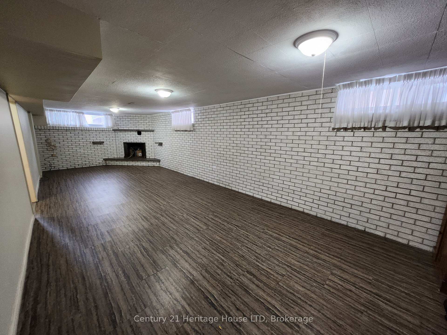$584,900
Available - For Sale
Listing ID: X11929026
6684 Winston Stre , Niagara Falls, L2G 5G3, Niagara
| Discover the possibilities with this charming raised brick bungalow in a quiet, established neighborhood. Perfectly located near schools, parks, shopping, and dining, this home is ideal for families and first-time buyers alike. The kitchen, with its solid wood cabinets, tiled backsplash, and double sink, opens to a dining room that leads directly to the backyard perfect for easy entertaining. The bright living room is highlighted by a large wall of windows, filling the space with natural light. Original hardwood flooring runs throughout the hall and all three bedrooms, adding warmth and character. A 4-piece bathroom completes the main level. The lower level features a spacious rec room, a 3-piece bathroom, and a second kitchen, offering potential for an in-law suite or versatile living options. The backyard is a blank canvas, ready to accommodate your vision whether its a play area or garden. Lovingly cared for, this home is ready for its next chapter. Book your showing today and see the potential for yourself! |
| Price | $584,900 |
| Taxes: | $3412.00 |
| Assessment Year: | 2025 |
| Occupancy: | Vacant |
| Address: | 6684 Winston Stre , Niagara Falls, L2G 5G3, Niagara |
| Directions/Cross Streets: | Dorchester & McLeod |
| Rooms: | 6 |
| Rooms +: | 3 |
| Bedrooms: | 3 |
| Bedrooms +: | 0 |
| Family Room: | T |
| Basement: | Finished, Full |
| Level/Floor | Room | Length(ft) | Width(ft) | Descriptions | |
| Room 1 | Main | Kitchen | 21.65 | 9.15 | W/O To Patio |
| Room 2 | Main | Family Ro | 15.25 | 11.91 | |
| Room 3 | Main | Bedroom | 11.84 | 9.84 | |
| Room 4 | Main | Bedroom 2 | 10.07 | 8.99 | |
| Room 5 | Main | Bedroom 3 | 11.09 | 9.09 | |
| Room 6 | Main | Bathroom | 8.23 | 5.35 | 4 Pc Bath |
| Room 7 | Basement | Recreatio | 30.41 | 11.41 | Fireplace |
| Room 8 | Basement | Kitchen | 15.58 | 10.33 | |
| Room 9 | Basement | Bathroom | 6.92 | 3.9 | 3 Pc Bath |
| Room 10 | Basement | Laundry | 13.09 | 11.15 | |
| Room 11 | Basement | Utility R | 11.91 | 6.17 |
| Washroom Type | No. of Pieces | Level |
| Washroom Type 1 | 4 | Ground |
| Washroom Type 2 | 3 | Basement |
| Washroom Type 3 | 0 | |
| Washroom Type 4 | 0 | |
| Washroom Type 5 | 0 |
| Total Area: | 0.00 |
| Approximatly Age: | 51-99 |
| Property Type: | Detached |
| Style: | Bungalow-Raised |
| Exterior: | Brick |
| Garage Type: | Attached |
| (Parking/)Drive: | Private Do |
| Drive Parking Spaces: | 4 |
| Park #1 | |
| Parking Type: | Private Do |
| Park #2 | |
| Parking Type: | Private Do |
| Pool: | None |
| Approximatly Age: | 51-99 |
| Approximatly Square Footage: | 1100-1500 |
| Property Features: | Place Of Wor, Park |
| CAC Included: | N |
| Water Included: | N |
| Cabel TV Included: | N |
| Common Elements Included: | N |
| Heat Included: | N |
| Parking Included: | N |
| Condo Tax Included: | N |
| Building Insurance Included: | N |
| Fireplace/Stove: | Y |
| Heat Type: | Forced Air |
| Central Air Conditioning: | Central Air |
| Central Vac: | N |
| Laundry Level: | Syste |
| Ensuite Laundry: | F |
| Sewers: | Sewer |
$
%
Years
This calculator is for demonstration purposes only. Always consult a professional
financial advisor before making personal financial decisions.
| Although the information displayed is believed to be accurate, no warranties or representations are made of any kind. |
| Century 21 Heritage House LTD |
|
|
Ashok ( Ash ) Patel
Broker
Dir:
416.669.7892
Bus:
905-497-6701
Fax:
905-497-6700
| Book Showing | Email a Friend |
Jump To:
At a Glance:
| Type: | Freehold - Detached |
| Area: | Niagara |
| Municipality: | Niagara Falls |
| Neighbourhood: | 217 - Arad/Fallsview |
| Style: | Bungalow-Raised |
| Approximate Age: | 51-99 |
| Tax: | $3,412 |
| Beds: | 3 |
| Baths: | 2 |
| Fireplace: | Y |
| Pool: | None |
Locatin Map:
Payment Calculator:

