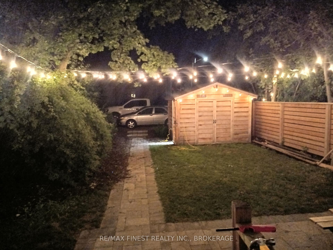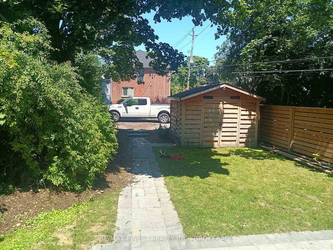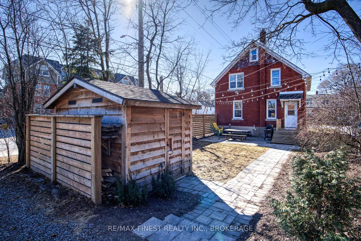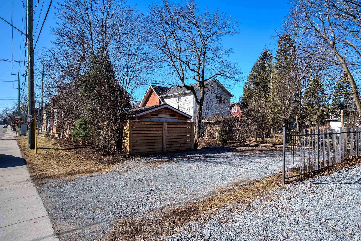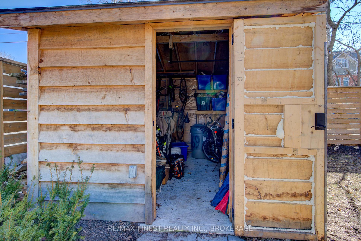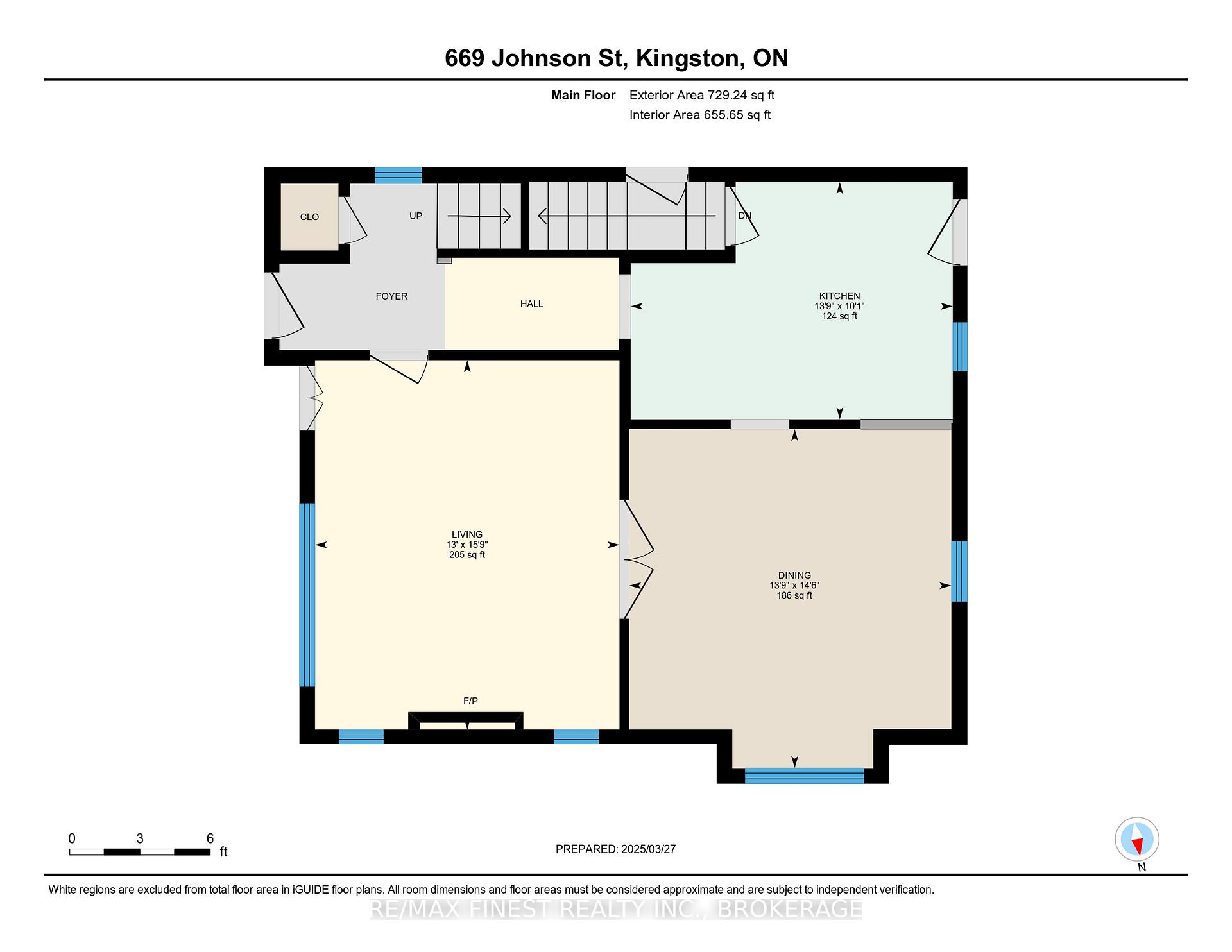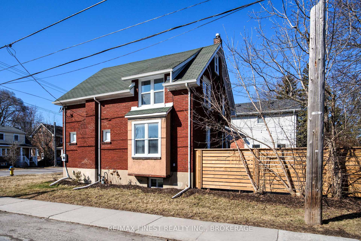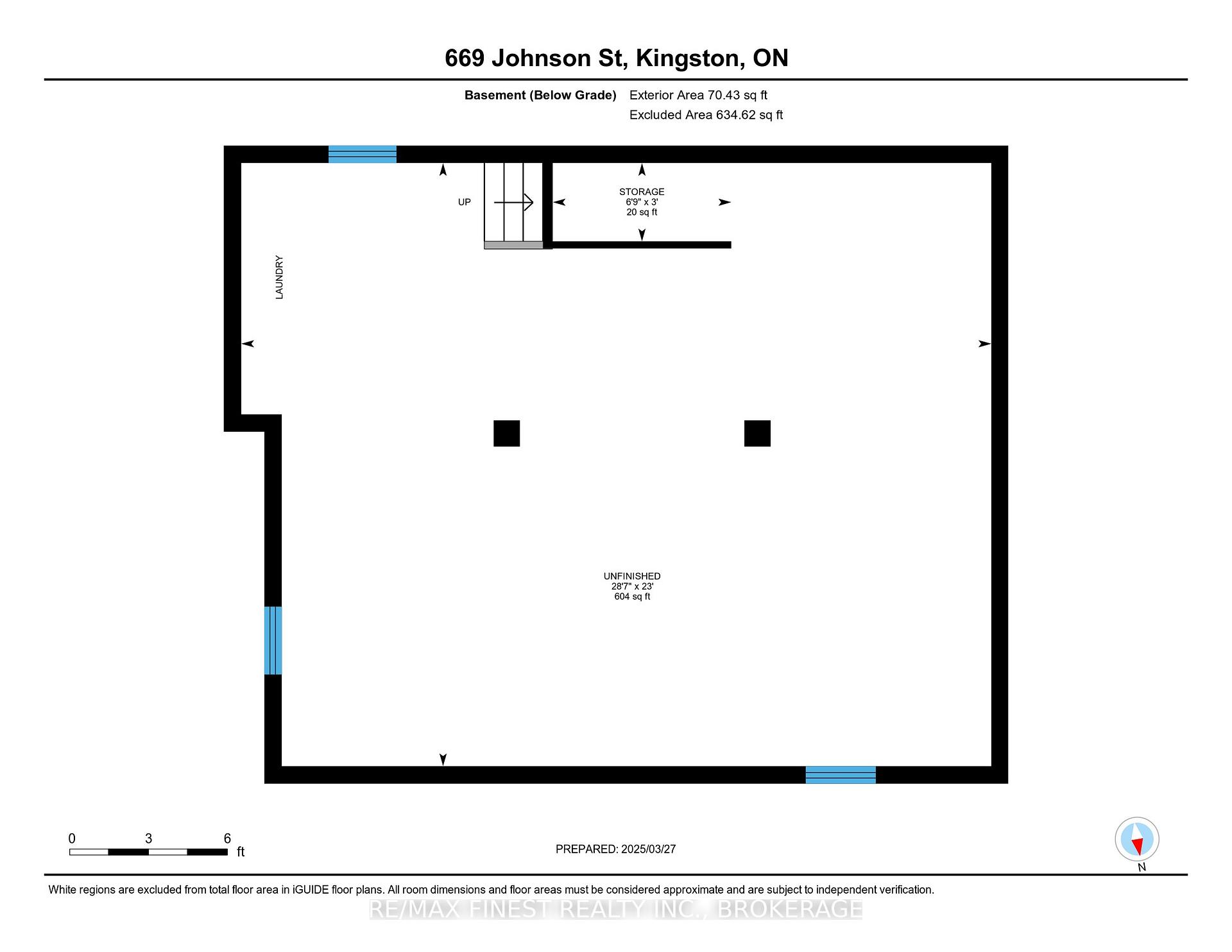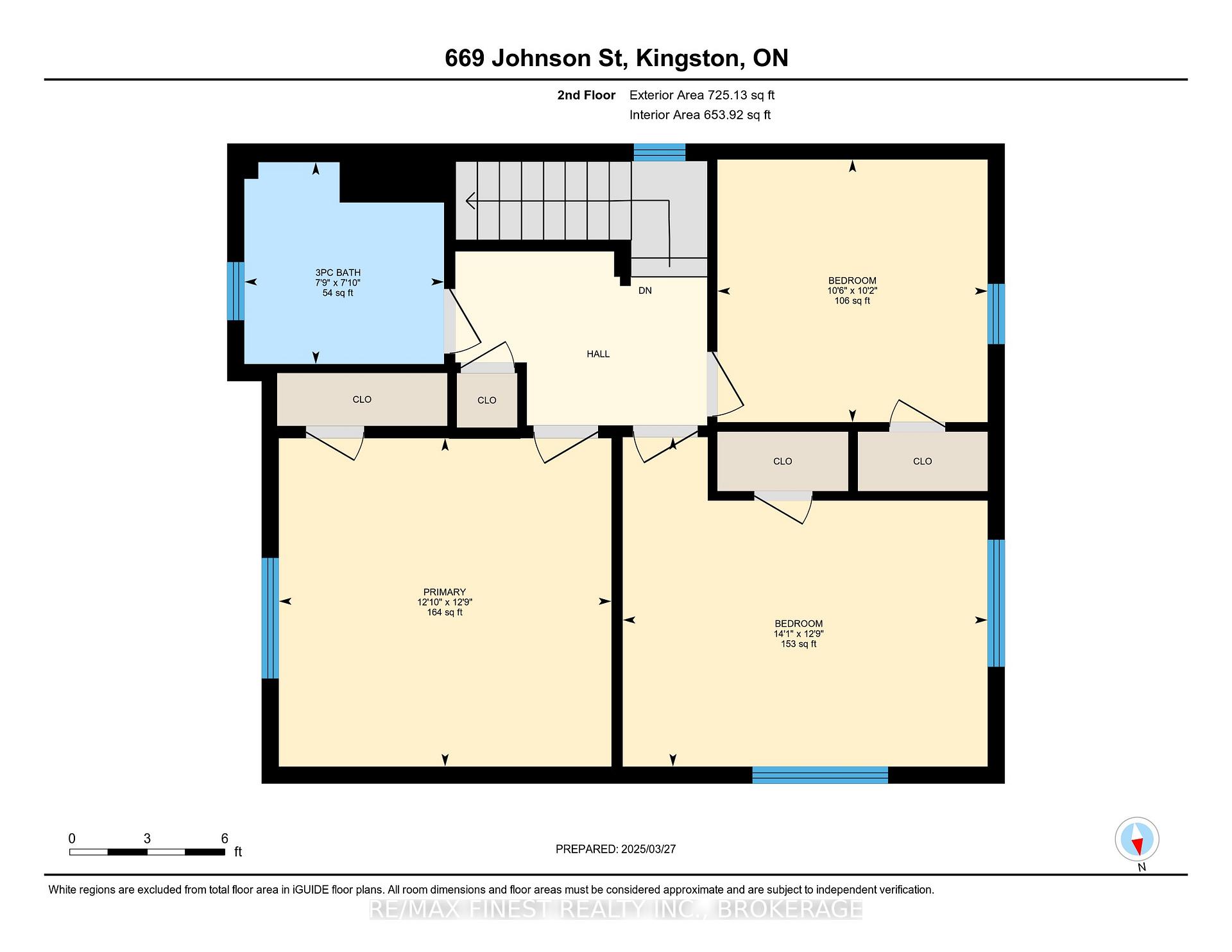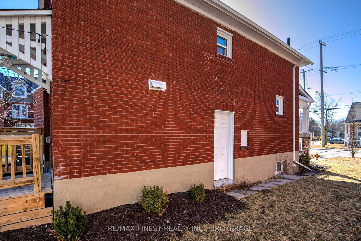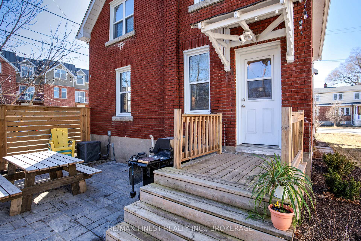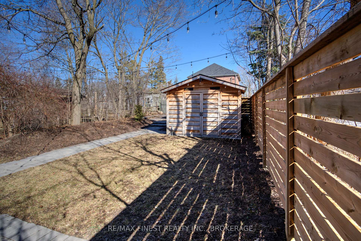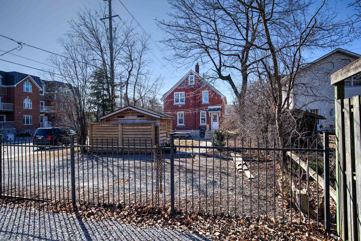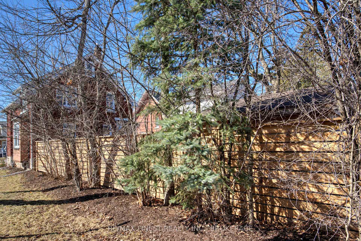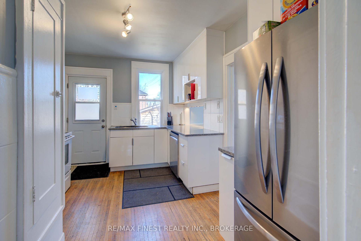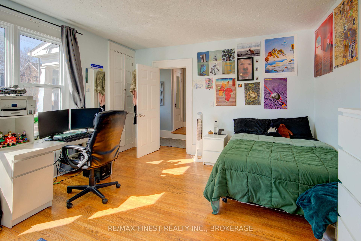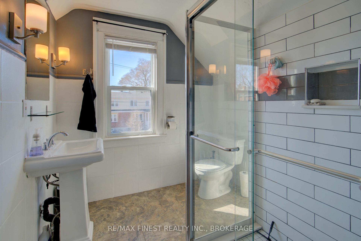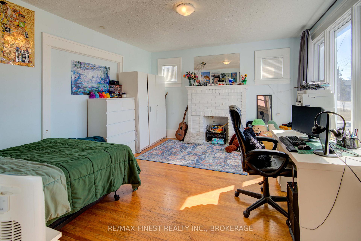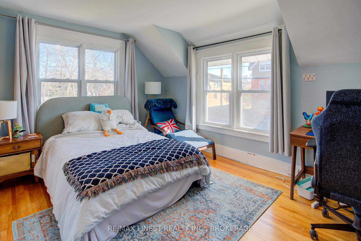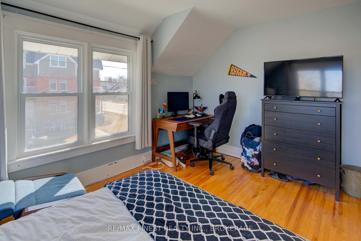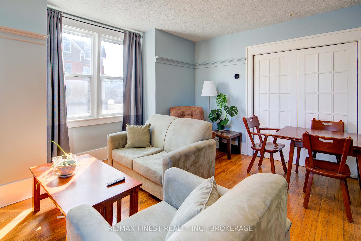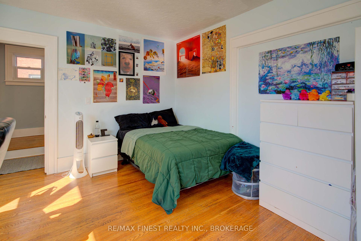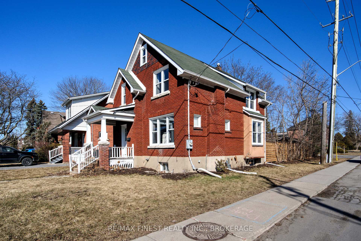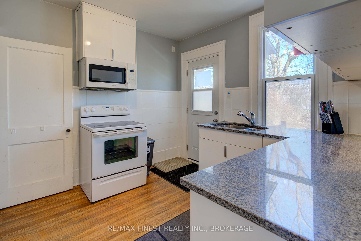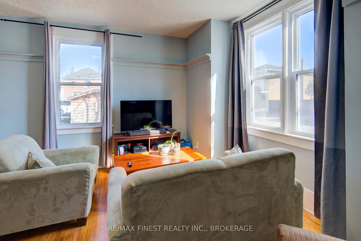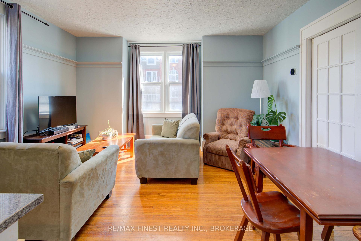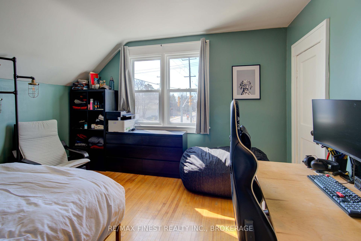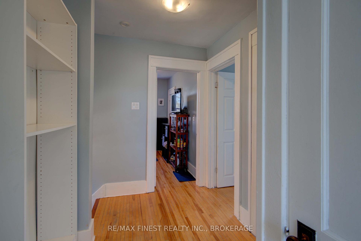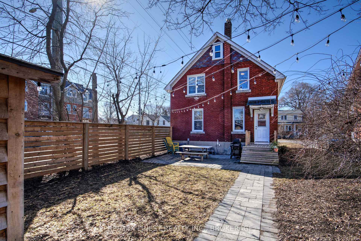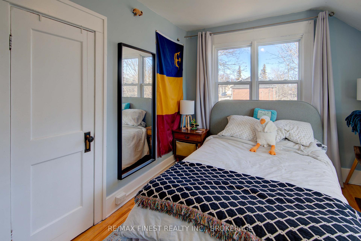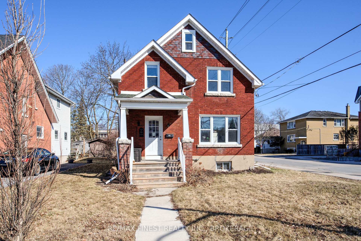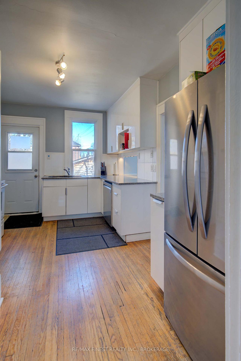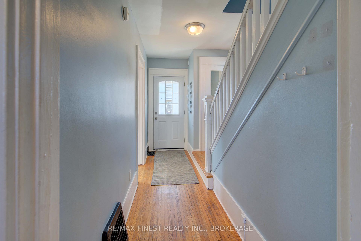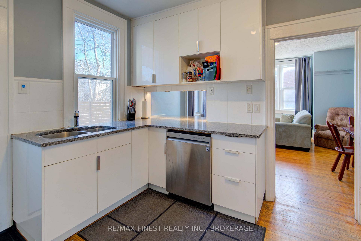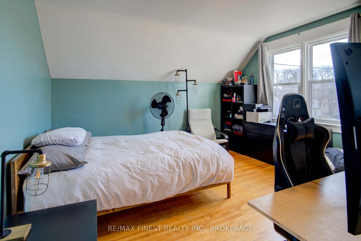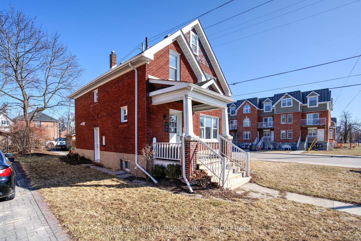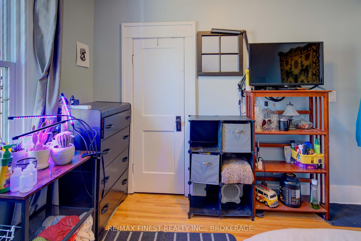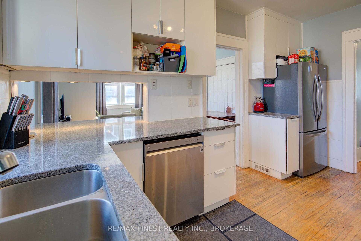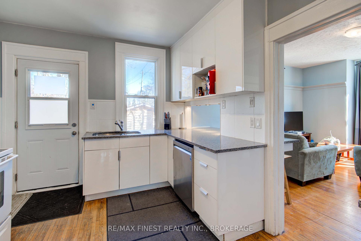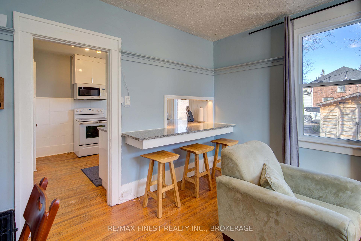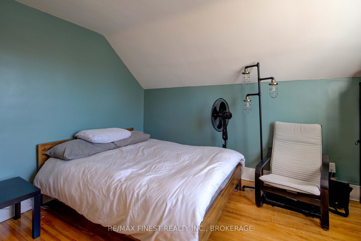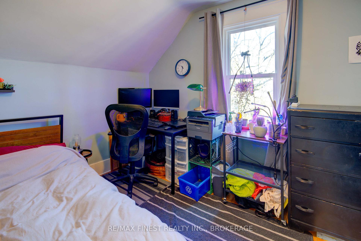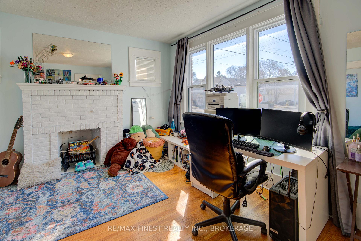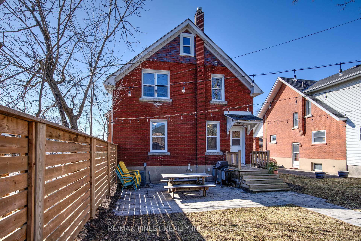$785,000
Available - For Sale
Listing ID: X12048389
669 Johnson Stre , Kingston, K7L 2A7, Frontenac
| All-Brick 4-Bedroom Home in Prime Downtown Kingston Location! Welcome to this charming all-brick detached home, ideally situated within walking distance to Queens University, Kingston General Hospital, and downtown. With 4 bedrooms and 1,622 sq. ft., this home offers a perfect blend of character and modern updates. Inside, you'll find hardwood floors, kitchen with granite countertops. 3 Upper level and 1 main floor bedroom plus an updated 3 piece bath. The spacious backyard provides plenty of room for outdoor entertaining, while the newer front and rear decking & steps adds to the homes appeal. Enjoy the convenience of private parking for 4 vehicles off MacDonnell Street and a separate side entrance to the basement, offering further potential. This home is move-in ready with numerous recent upgrades, including: expanded gravel driveway (4 spots), AC installed in 2021, Privacy fencing, Storage Shed with concrete pad, Block Patio all in 2022, Fully landscaped in 2023 and New Patio lights in 2024. Plus a newer furnace, Updated electrical & plumbing, R60 attic insulation, Newer sump pump & interior basement wrap, Don't miss this incredible opportunity. Contact me today to book your showing! |
| Price | $785,000 |
| Taxes: | $4597.58 |
| Occupancy: | Owner+T |
| Address: | 669 Johnson Stre , Kingston, K7L 2A7, Frontenac |
| Acreage: | < .50 |
| Directions/Cross Streets: | Johnson and MacDonnell |
| Rooms: | 7 |
| Rooms +: | 1 |
| Bedrooms: | 4 |
| Bedrooms +: | 0 |
| Family Room: | F |
| Basement: | Full, Unfinished |
| Level/Floor | Room | Length(ft) | Width(ft) | Descriptions | |
| Room 1 | Main | Foyer | 13.12 | 3.28 | |
| Room 2 | Main | Bedroom 4 | 15.78 | 12.99 | |
| Room 3 | Main | Living Ro | 14.46 | 13.74 | |
| Room 4 | Main | Kitchen | 13.74 | 10.14 | |
| Room 5 | Second | Primary B | 12.86 | 12.69 | |
| Room 6 | Second | Bedroom 2 | 14.14 | 12.76 | |
| Room 7 | Second | Bedroom 3 | 10.46 | 10.17 | |
| Room 8 | Second | Bathroom | 7.81 | 7.74 | 4 Pc Bath |
| Room 9 | Basement | Other | 28.54 | 22.96 |
| Washroom Type | No. of Pieces | Level |
| Washroom Type 1 | 4 | Second |
| Washroom Type 2 | 0 | |
| Washroom Type 3 | 0 | |
| Washroom Type 4 | 0 | |
| Washroom Type 5 | 0 | |
| Washroom Type 6 | 4 | Second |
| Washroom Type 7 | 0 | |
| Washroom Type 8 | 0 | |
| Washroom Type 9 | 0 | |
| Washroom Type 10 | 0 |
| Total Area: | 0.00 |
| Approximatly Age: | 51-99 |
| Property Type: | Detached |
| Style: | 2-Storey |
| Exterior: | Brick, Concrete Block |
| Garage Type: | None |
| (Parking/)Drive: | Private Do |
| Drive Parking Spaces: | 4 |
| Park #1 | |
| Parking Type: | Private Do |
| Park #2 | |
| Parking Type: | Private Do |
| Pool: | None |
| Other Structures: | Garden Shed, S |
| Approximatly Age: | 51-99 |
| Approximatly Square Footage: | 1500-2000 |
| Property Features: | Fenced Yard, Hospital |
| CAC Included: | N |
| Water Included: | N |
| Cabel TV Included: | N |
| Common Elements Included: | N |
| Heat Included: | N |
| Parking Included: | N |
| Condo Tax Included: | N |
| Building Insurance Included: | N |
| Fireplace/Stove: | N |
| Heat Type: | Forced Air |
| Central Air Conditioning: | Central Air |
| Central Vac: | N |
| Laundry Level: | Syste |
| Ensuite Laundry: | F |
| Sewers: | Sewer |
| Utilities-Cable: | A |
| Utilities-Hydro: | Y |
$
%
Years
This calculator is for demonstration purposes only. Always consult a professional
financial advisor before making personal financial decisions.
| Although the information displayed is believed to be accurate, no warranties or representations are made of any kind. |
| RE/MAX FINEST REALTY INC., BROKERAGE |
|
|
Ashok ( Ash ) Patel
Broker
Dir:
416.669.7892
Bus:
905-497-6701
Fax:
905-497-6700
| Virtual Tour | Book Showing | Email a Friend |
Jump To:
At a Glance:
| Type: | Freehold - Detached |
| Area: | Frontenac |
| Municipality: | Kingston |
| Neighbourhood: | 14 - Central City East |
| Style: | 2-Storey |
| Approximate Age: | 51-99 |
| Tax: | $4,597.58 |
| Beds: | 4 |
| Baths: | 1 |
| Fireplace: | N |
| Pool: | None |
Locatin Map:
Payment Calculator:

