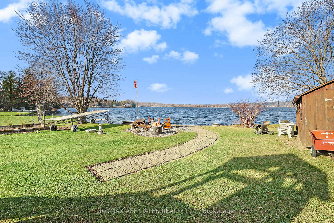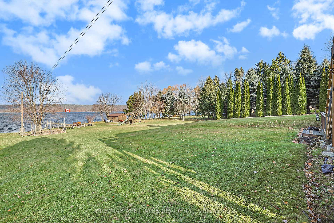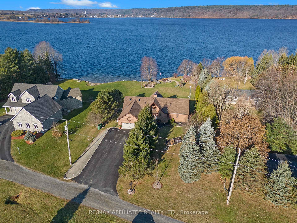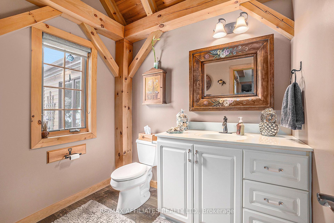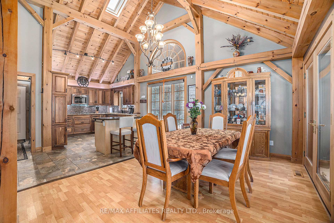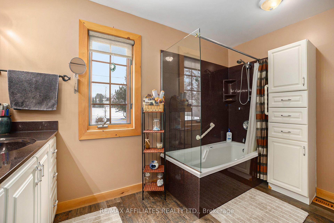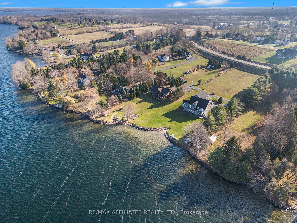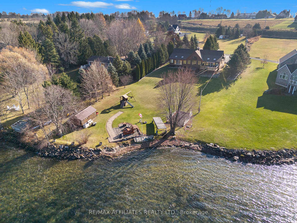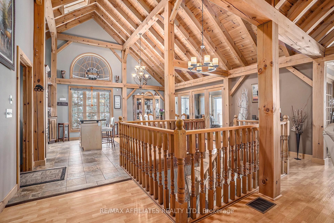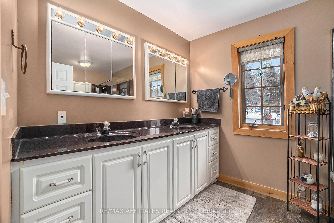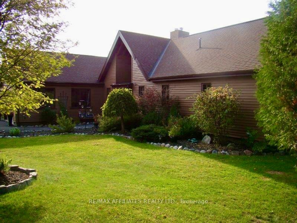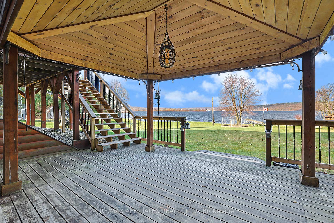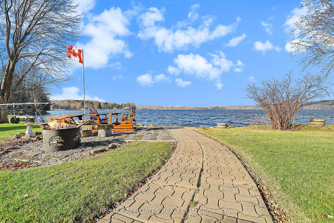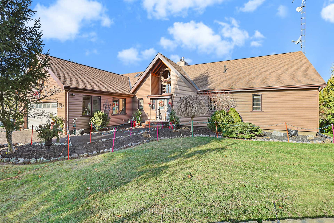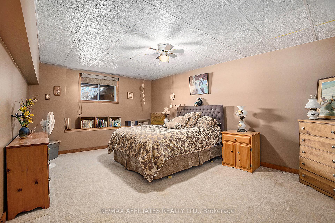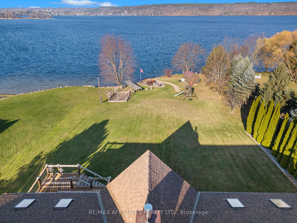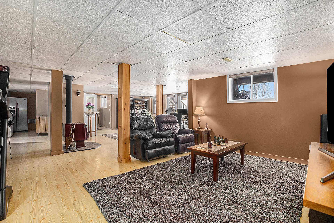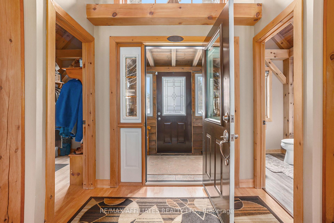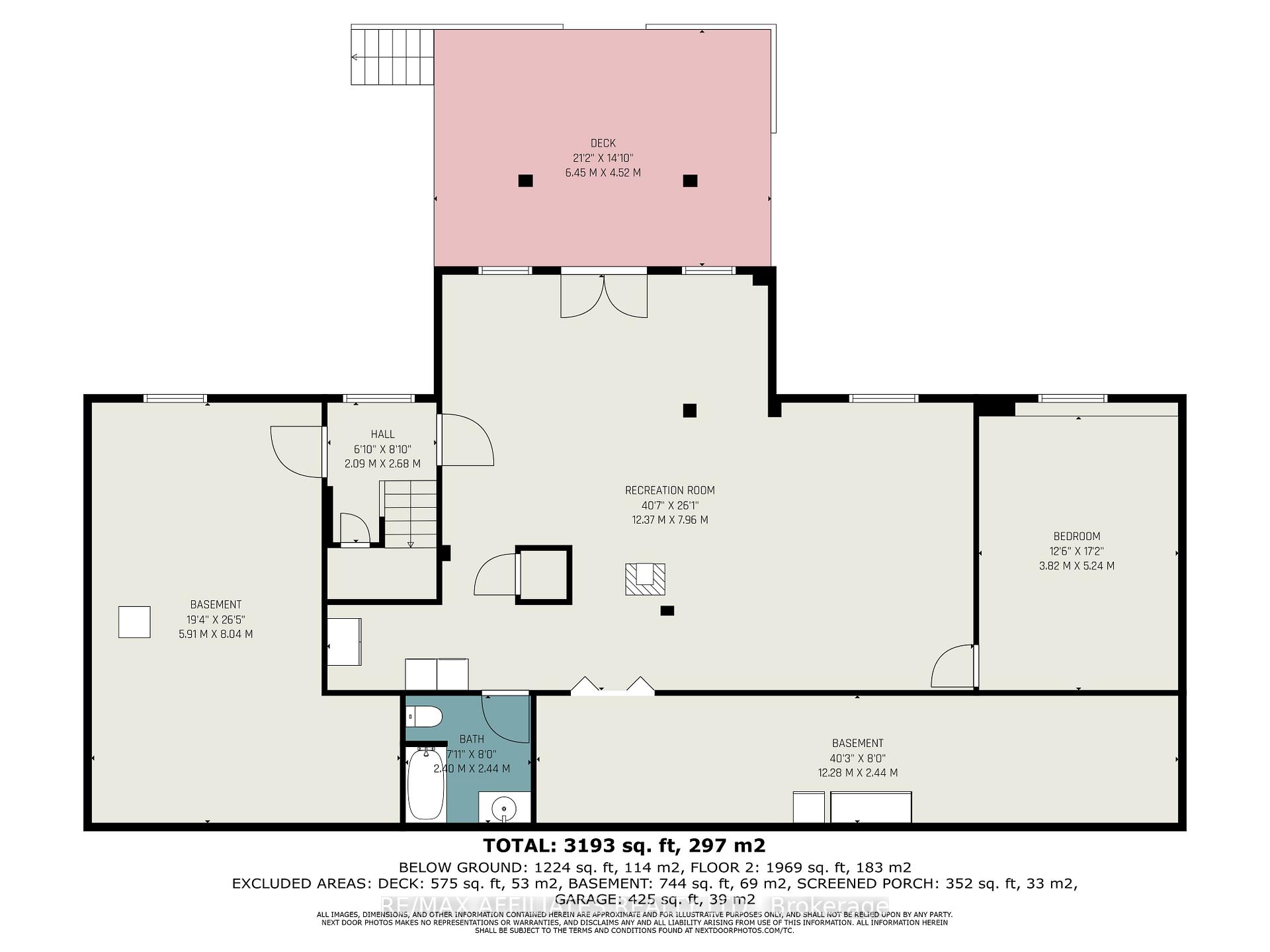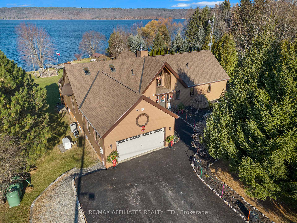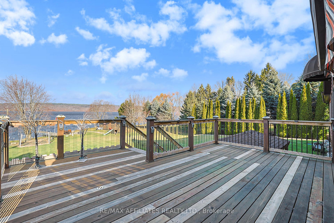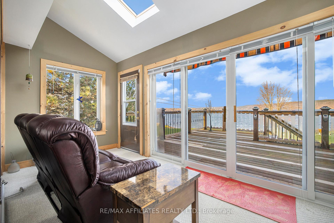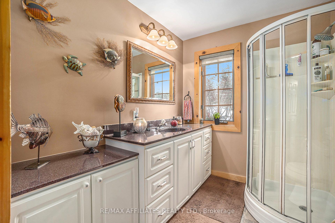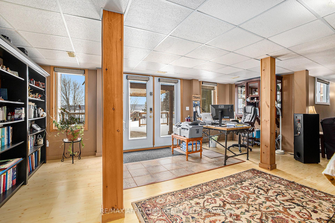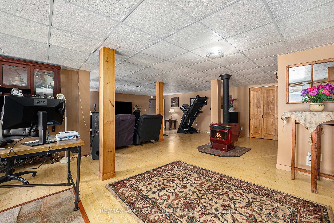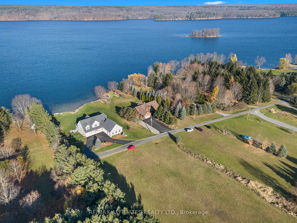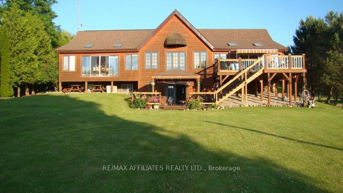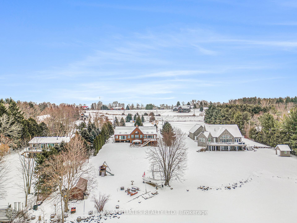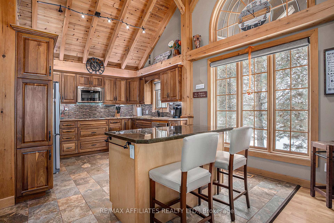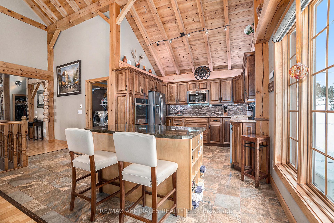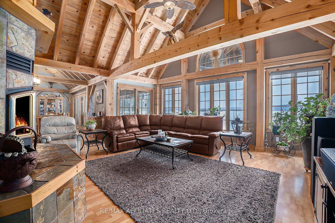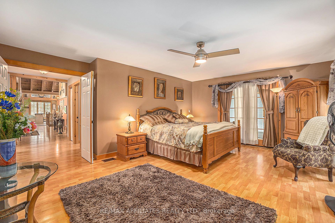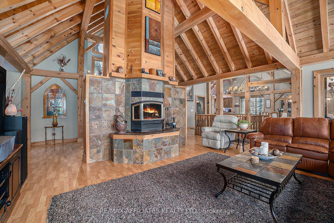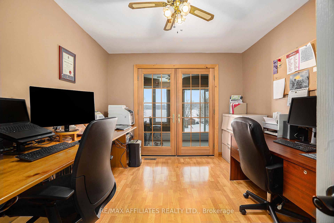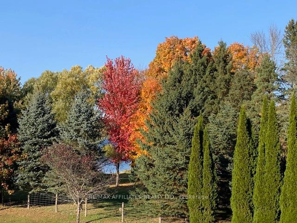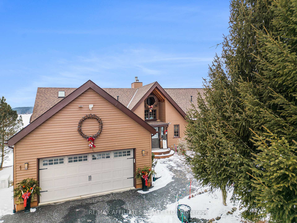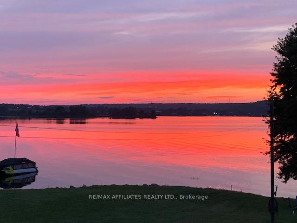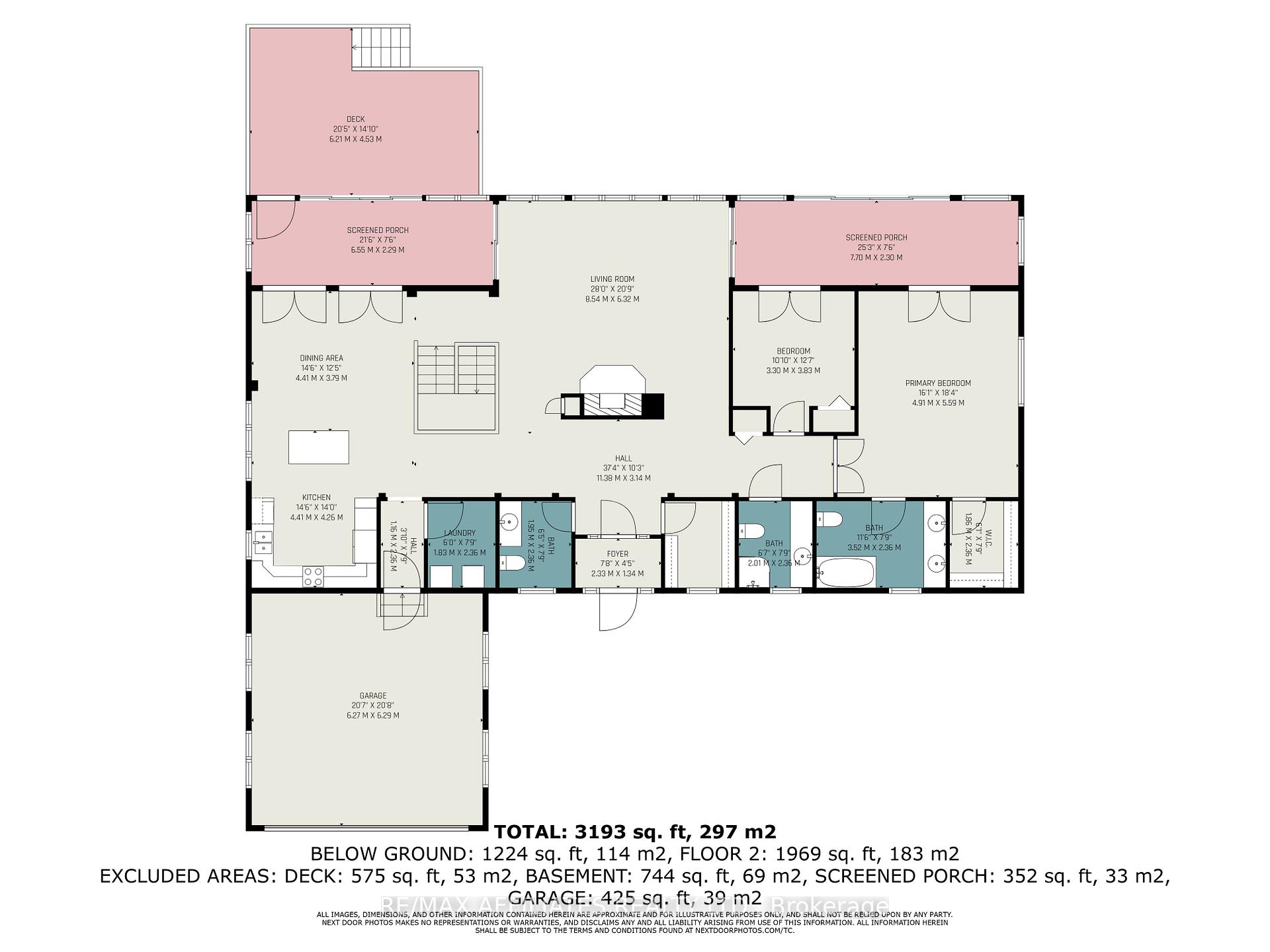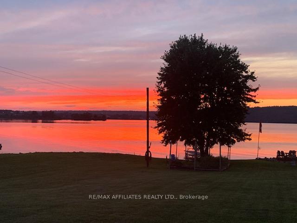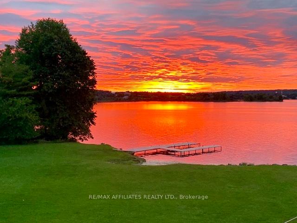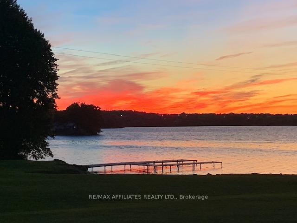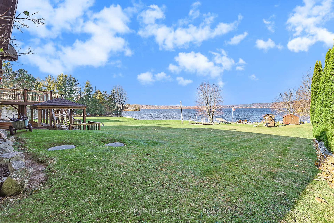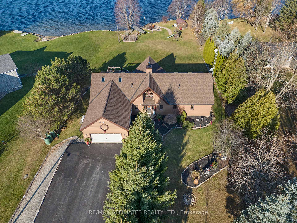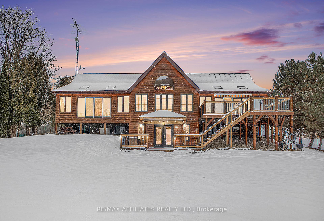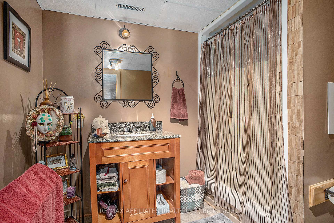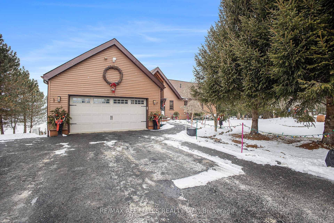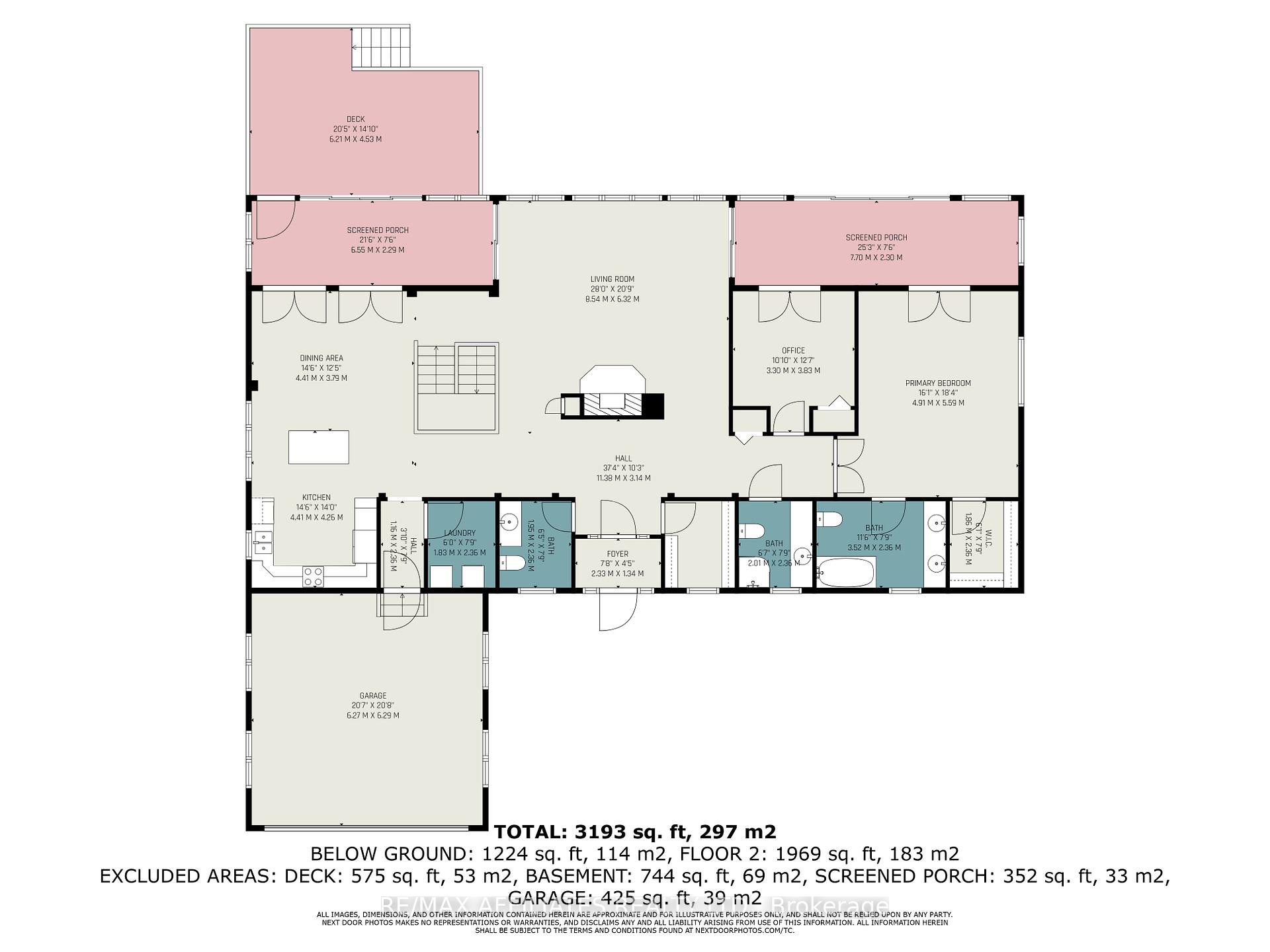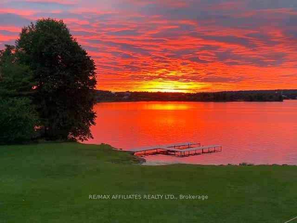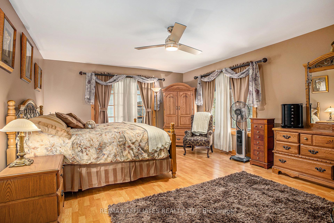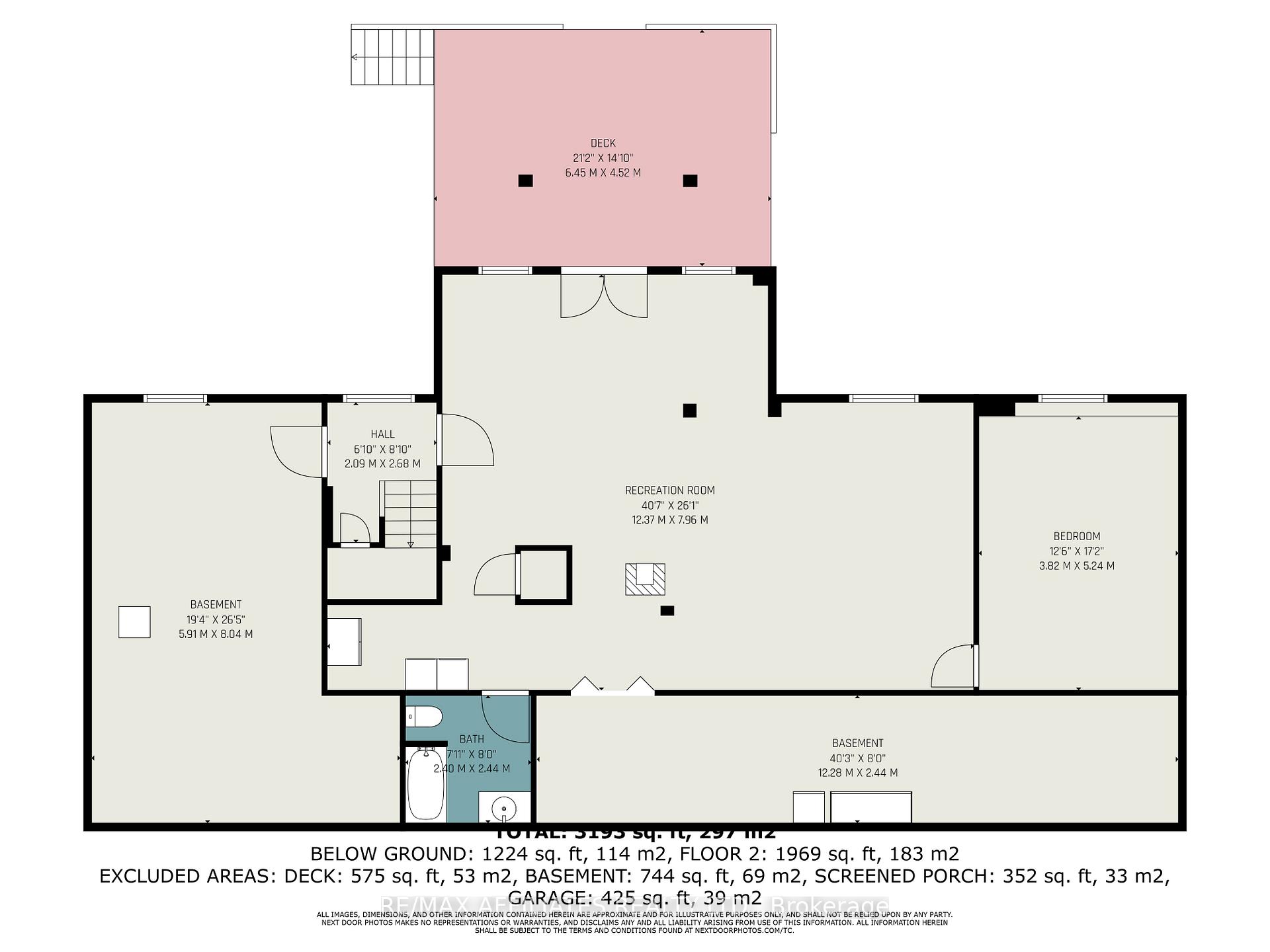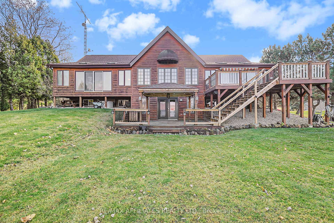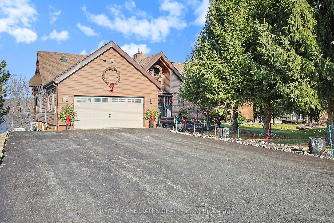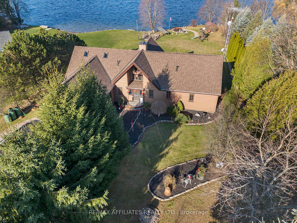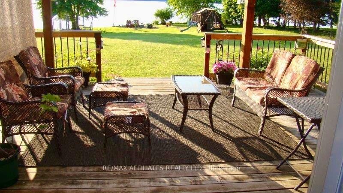$1,695,000
Available - For Sale
Listing ID: X11962451
51 Mountain View Lane , Rideau Lakes, K0G 1X0, Leeds and Grenvi
| Welcome to 51 Mountain View Lane, where lakeside living meets timeless design! This stunning post-and-beam-style home offers a rare opportunity to own a level lot on the sought-after Upper Rideau Lake with stunning summer sunset views. Imagine basking in breathtaking sunsets and entertaining guests on not one but two expansive decks, designed for the ultimate outdoor living experience. As you step inside, you're welcomed by soaring vaulted post-and-beam ceilings and warm, light-toned wood, creating an inviting and airy atmosphere. The main floor features a spacious walk-in closet located by the front door for all your outerwear, leading to a chefs dream kitchen with custom walnut cabinetry, granite counter tops, and seamless flow into the dining area, all framed by spectacular lake views.The living room is a showstopper, boasting dramatic vaulted ceilings, expansive windows that blur the line between indoors and out, and a striking fireplace with a built-in wood lift from the basement a functional and unique conversation piece. Upstairs, the primary suite is a true retreat. It features his-and-her sinks, a beautifully appointed 4-piece bath, and access to a charming sunroom perfect for sipping your morning coffee while taking in the lake views.The main floor also includes a second spacious bedroom with sunroom access, as well as a 2-piece powder room and a 4-piece bath. Conveniently, the attached garage ensures your car stays warm and snow-free during winter months. Downstairs, the walkout basement is built for relaxation and entertainment. It offers a generous rec room that opens onto a large deck, a third bedroom, a 3-piece bath, and two oversized storage rooms. This home boosts true pride of ownership both inside and out, don't miss this incredible opportunity. This home is also equipped with a Generac generator for added peace of mind. 5 Minutes to Westport, 47 Minutes to Kingston, 1.25 Hours to Ottawa and 3 hours to Toronto. |
| Price | $1,695,000 |
| Taxes: | $7232.49 |
| Occupancy by: | Owner |
| Address: | 51 Mountain View Lane , Rideau Lakes, K0G 1X0, Leeds and Grenvi |
| Directions/Cross Streets: | Heading on HWY 42 towards Westport turn right onto Forresters Landing Dr then turn left onto Mountia |
| Rooms: | 5 |
| Bedrooms: | 3 |
| Bedrooms +: | 0 |
| Family Room: | T |
| Basement: | Finished |
| Level/Floor | Room | Length(ft) | Width(ft) | Descriptions | |
| Room 1 | Main | Dining Ro | 14.46 | 12.43 | |
| Room 2 | Main | Kitchen | 14.46 | 13.97 | |
| Room 3 | Main | Living Ro | 28.01 | 20.73 | |
| Room 4 | Main | Primary B | 16.1 | 18.34 | |
| Room 5 | Main | Bathroom | 11.55 | 7.74 | 4 Pc Ensuite |
| Room 6 | Main | Bathroom | 6.59 | 7.74 | 3 Pc Bath |
| Room 7 | Main | Bathroom | 6.4 | 7.74 | 2 Pc Bath |
| Room 8 | Main | Laundry | 6 | 7.74 | |
| Room 9 | Main | Sunroom | 21.48 | 7.51 | |
| Room 10 | Main | Sunroom | 25.26 | 7.54 | |
| Room 11 | Basement | Recreatio | 40.57 | 26.11 | |
| Room 12 | Basement | Bedroom | 12.53 | 17.19 |
| Washroom Type | No. of Pieces | Level |
| Washroom Type 1 | 4 | Main |
| Washroom Type 2 | 3 | Main |
| Washroom Type 3 | 2 | Main |
| Washroom Type 4 | 3 | Basement |
| Washroom Type 5 | 0 |
| Total Area: | 0.00 |
| Approximatly Age: | 16-30 |
| Property Type: | Detached |
| Style: | Bungalow |
| Exterior: | Wood , Vinyl Siding |
| Garage Type: | Attached |
| (Parking/)Drive: | Front Yard |
| Drive Parking Spaces: | 4 |
| Park #1 | |
| Parking Type: | Front Yard |
| Park #2 | |
| Parking Type: | Front Yard |
| Pool: | None |
| Approximatly Age: | 16-30 |
| CAC Included: | N |
| Water Included: | N |
| Cabel TV Included: | N |
| Common Elements Included: | N |
| Heat Included: | N |
| Parking Included: | N |
| Condo Tax Included: | N |
| Building Insurance Included: | N |
| Fireplace/Stove: | Y |
| Heat Type: | Forced Air |
| Central Air Conditioning: | Central Air |
| Central Vac: | Y |
| Laundry Level: | Syste |
| Ensuite Laundry: | F |
| Sewers: | Septic |
| Water: | Drilled W |
| Water Supply Types: | Drilled Well |
$
%
Years
This calculator is for demonstration purposes only. Always consult a professional
financial advisor before making personal financial decisions.
| Although the information displayed is believed to be accurate, no warranties or representations are made of any kind. |
| RE/MAX AFFILIATES REALTY LTD. |
|
|
Ashok ( Ash ) Patel
Broker
Dir:
416.669.7892
Bus:
905-497-6701
Fax:
905-497-6700
| Book Showing | Email a Friend |
Jump To:
At a Glance:
| Type: | Freehold - Detached |
| Area: | Leeds and Grenville |
| Municipality: | Rideau Lakes |
| Neighbourhood: | 816 - Rideau Lakes (North Crosby) Twp |
| Style: | Bungalow |
| Approximate Age: | 16-30 |
| Tax: | $7,232.49 |
| Beds: | 3 |
| Baths: | 4 |
| Fireplace: | Y |
| Pool: | None |
Locatin Map:
Payment Calculator:

