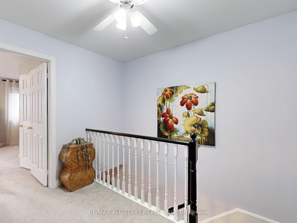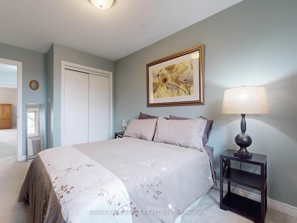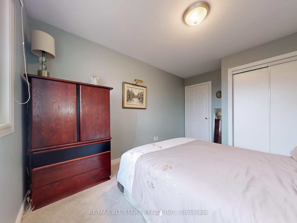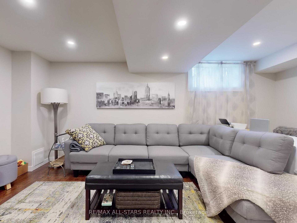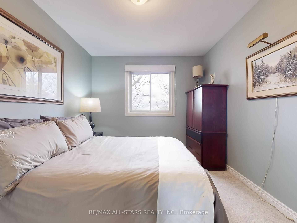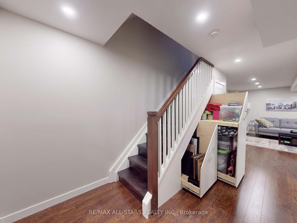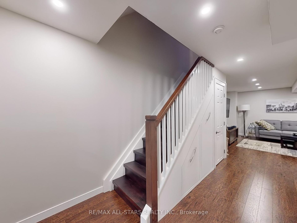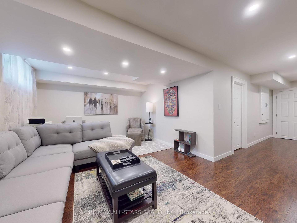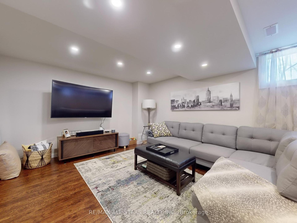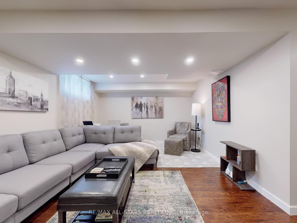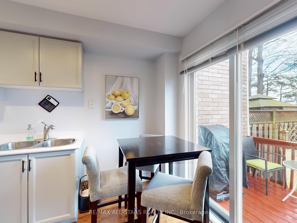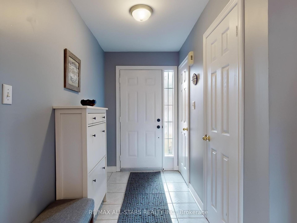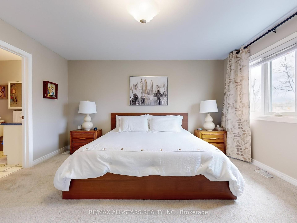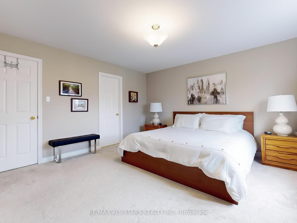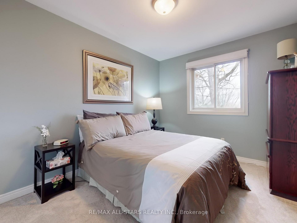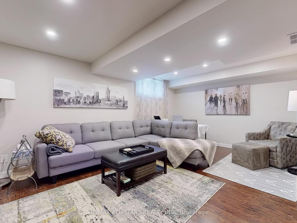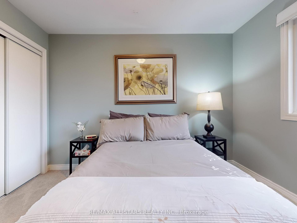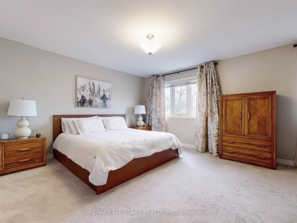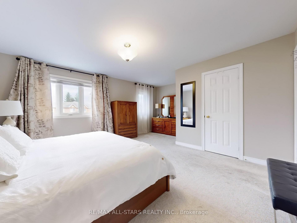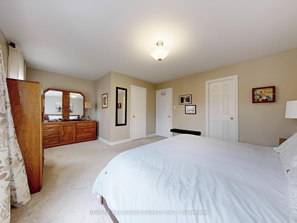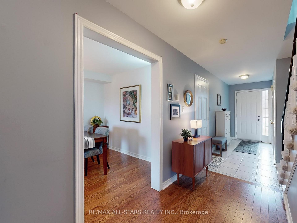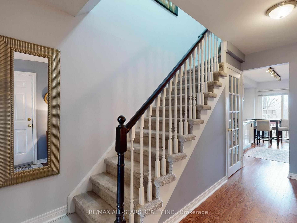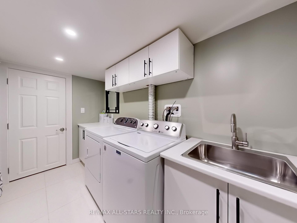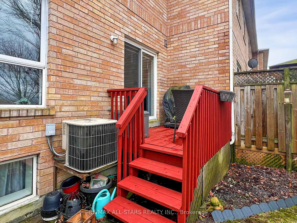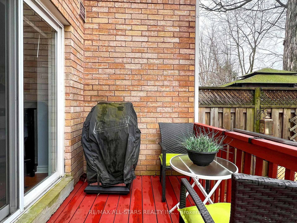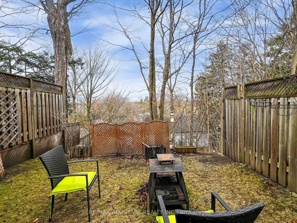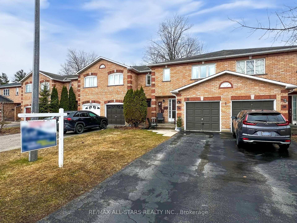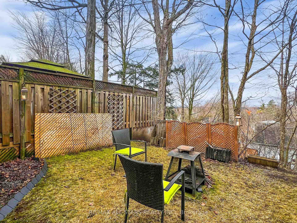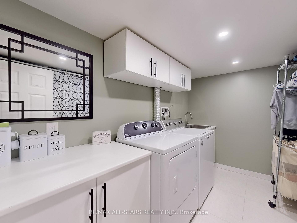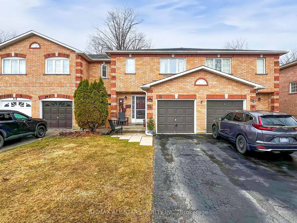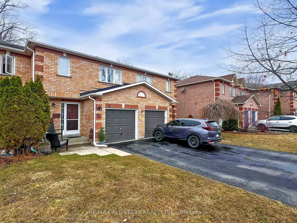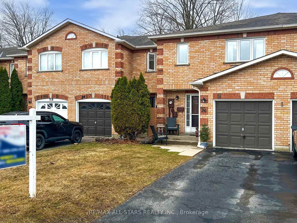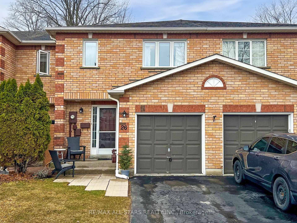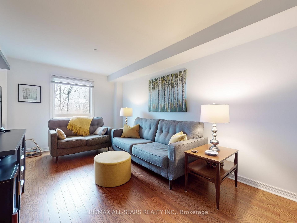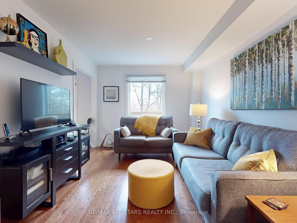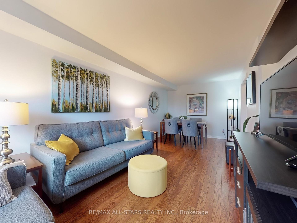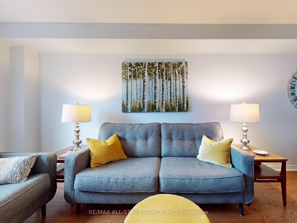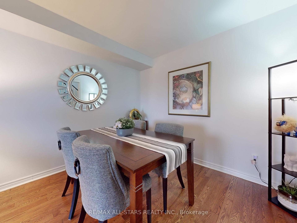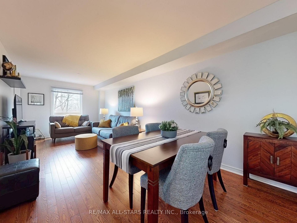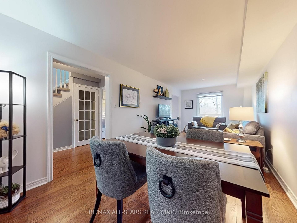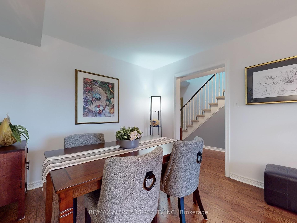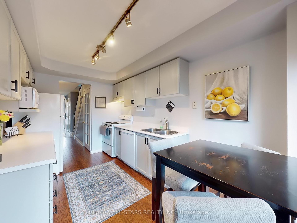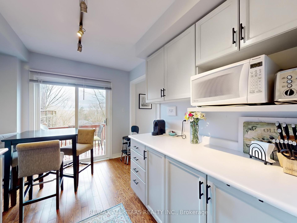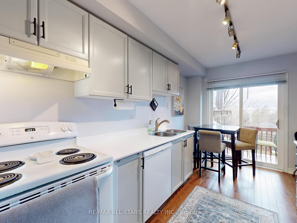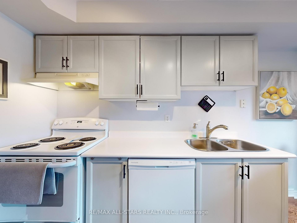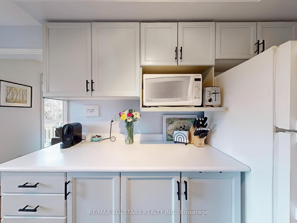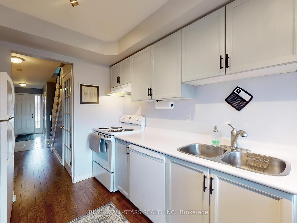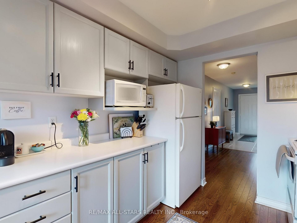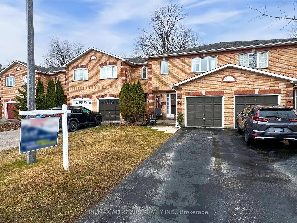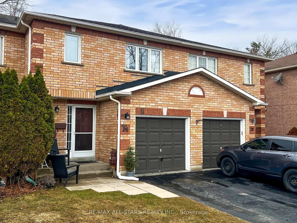$739,900
Available - For Sale
Listing ID: N12051642
26 Lancaster Cour , Georgina, L4P 4A1, York
| Welcome to 26 Lancaster Court, Pride of ownership shown throughout this immaculate 1378 sq ft townhouse located on a quiet, low traffic dead -end court and only steps away from beautiful Lake Simcoe. Hardwood floors on main level, neutral décor, bright galley style kitchen with walkout to deck in backyard. Convenient access to garage from house. Professionally finished basement features a rec room for family entertaining and extra living space, laundry room with a laundry sink and lots of storage space, 4pc bathroom and custom storage cupboards under the stairs. Walk to schools, shopping, lake, parks, public transit and all amenities. Access to residents only beach at the end of the street. (Small Association fee), private back yard, no sidewalk side of the street. New forced air gas furnace (2024), 2nd floor windows replaced 2019, shingles 2012, dishwasher 2024, stove 2023, and washer and dryer approx 3 years old. Nothing to do but move in and enjoy! |
| Price | $739,900 |
| Taxes: | $3539.02 |
| Assessment Year: | 2024 |
| Occupancy by: | Owner |
| Address: | 26 Lancaster Cour , Georgina, L4P 4A1, York |
| Directions/Cross Streets: | Glenwoods/Lancaster |
| Rooms: | 7 |
| Rooms +: | 2 |
| Bedrooms: | 3 |
| Bedrooms +: | 0 |
| Family Room: | F |
| Basement: | Finished |
| Level/Floor | Room | Length(ft) | Width(ft) | Descriptions | |
| Room 1 | Main | Kitchen | 13.61 | 8.46 | Hardwood Floor, W/O To Deck |
| Room 2 | Main | Living Ro | 22.6 | 8.66 | Hardwood Floor, Combined w/Dining |
| Room 3 | Main | Dining Ro | 22.6 | 8.66 | |
| Room 4 | Main | Foyer | 13.81 | 4.99 | Access To Garage, 2 Pc Bath, Ceramic Floor |
| Room 5 | Second | Primary B | 12.56 | 18.4 | Broadloom, Walk-In Closet(s) |
| Room 6 | Second | Bedroom 2 | 9.38 | 13.78 | Broadloom, Closet |
| Room 7 | Second | Bedroom 3 | 9.38 | 13.78 | Broadloom, Closet |
| Room 8 | Basement | Recreatio | 11.12 | 15.74 | 4 Pc Bath |
| Room 9 | Basement | Laundry | 10.86 | 5.12 | Ceramic Floor, Laundry Sink |
| Washroom Type | No. of Pieces | Level |
| Washroom Type 1 | 2 | Main |
| Washroom Type 2 | 4 | Second |
| Washroom Type 3 | 4 | Basement |
| Washroom Type 4 | 0 | |
| Washroom Type 5 | 0 | |
| Washroom Type 6 | 2 | Main |
| Washroom Type 7 | 4 | Second |
| Washroom Type 8 | 4 | Basement |
| Washroom Type 9 | 0 | |
| Washroom Type 10 | 0 | |
| Washroom Type 11 | 2 | Main |
| Washroom Type 12 | 4 | Second |
| Washroom Type 13 | 4 | Basement |
| Washroom Type 14 | 0 | |
| Washroom Type 15 | 0 |
| Total Area: | 0.00 |
| Property Type: | Att/Row/Townhouse |
| Style: | 2-Storey |
| Exterior: | Brick |
| Garage Type: | Built-In |
| (Parking/)Drive: | Private |
| Drive Parking Spaces: | 2 |
| Park #1 | |
| Parking Type: | Private |
| Park #2 | |
| Parking Type: | Private |
| Pool: | None |
| Approximatly Square Footage: | 1100-1500 |
| Property Features: | Beach, Cul de Sac/Dead En |
| CAC Included: | N |
| Water Included: | N |
| Cabel TV Included: | N |
| Common Elements Included: | N |
| Heat Included: | N |
| Parking Included: | N |
| Condo Tax Included: | N |
| Building Insurance Included: | N |
| Fireplace/Stove: | N |
| Heat Type: | Forced Air |
| Central Air Conditioning: | Central Air |
| Central Vac: | Y |
| Laundry Level: | Syste |
| Ensuite Laundry: | F |
| Sewers: | Sewer |
$
%
Years
This calculator is for demonstration purposes only. Always consult a professional
financial advisor before making personal financial decisions.
| Although the information displayed is believed to be accurate, no warranties or representations are made of any kind. |
| RE/MAX ALL-STARS REALTY INC. |
|
|
Ashok ( Ash ) Patel
Broker
Dir:
416.669.7892
Bus:
905-497-6701
Fax:
905-497-6700
| Virtual Tour | Book Showing | Email a Friend |
Jump To:
At a Glance:
| Type: | Freehold - Att/Row/Townhouse |
| Area: | York |
| Municipality: | Georgina |
| Neighbourhood: | Keswick South |
| Style: | 2-Storey |
| Tax: | $3,539.02 |
| Beds: | 3 |
| Baths: | 3 |
| Fireplace: | N |
| Pool: | None |
Locatin Map:
Payment Calculator:

