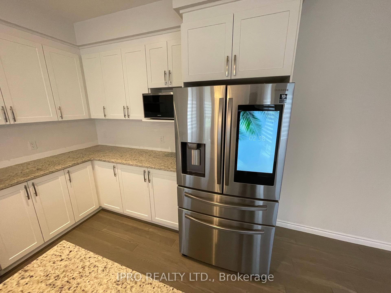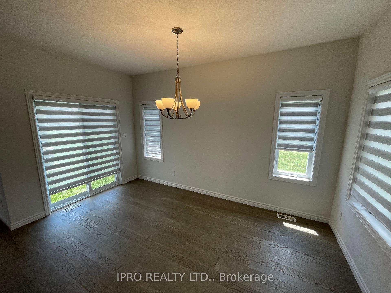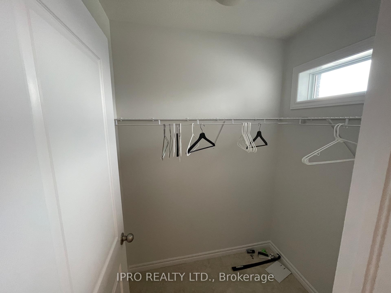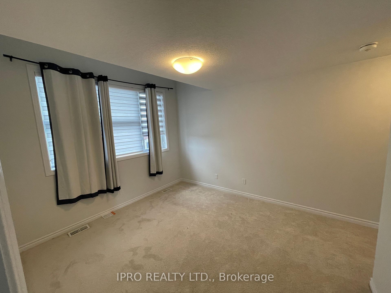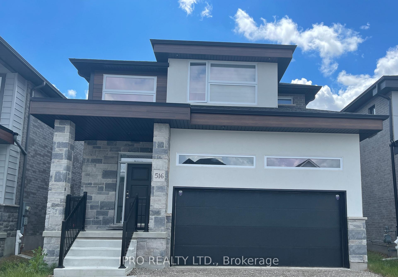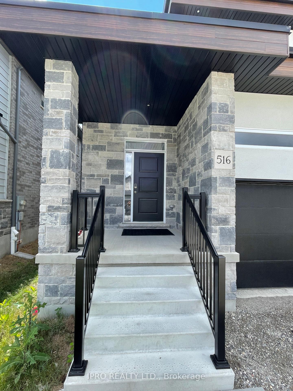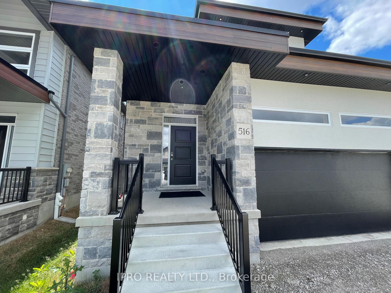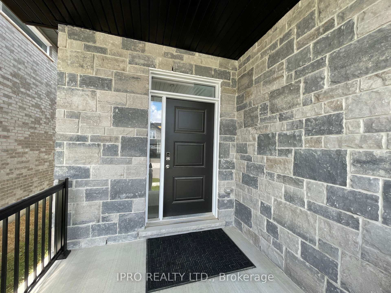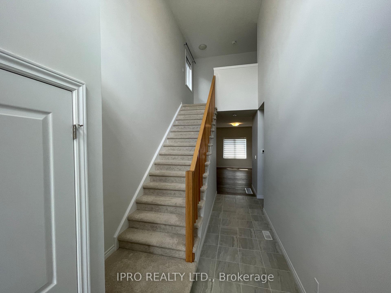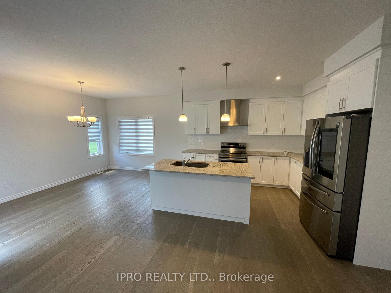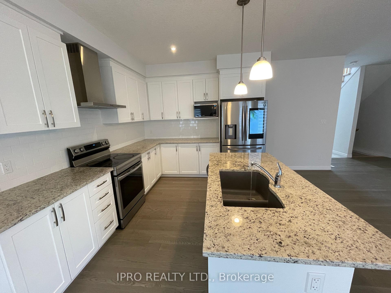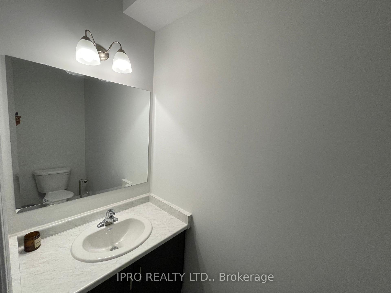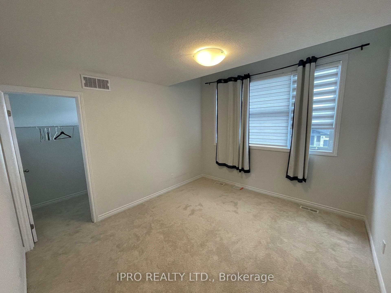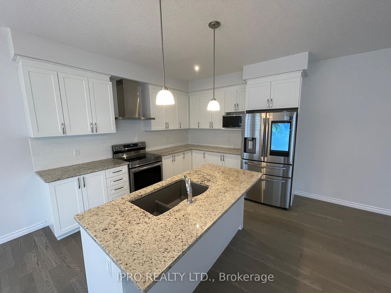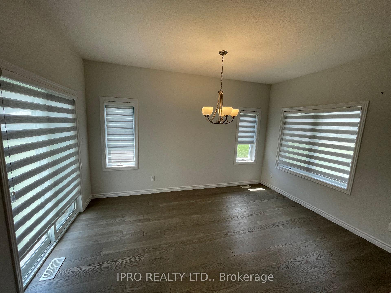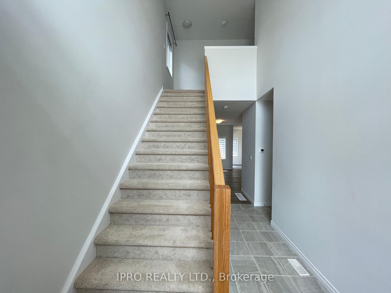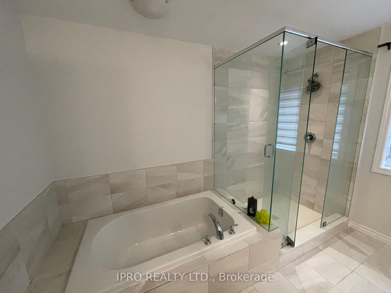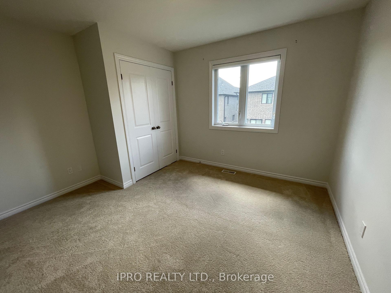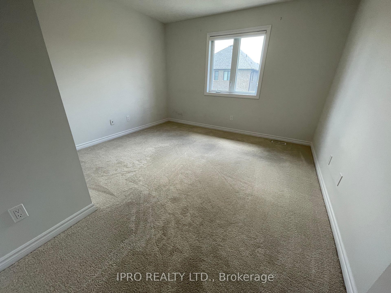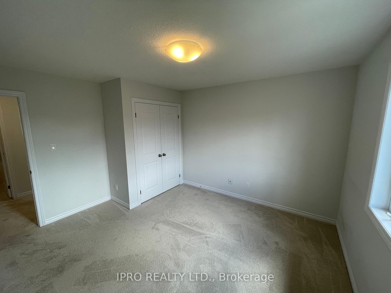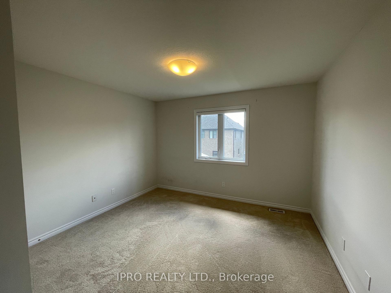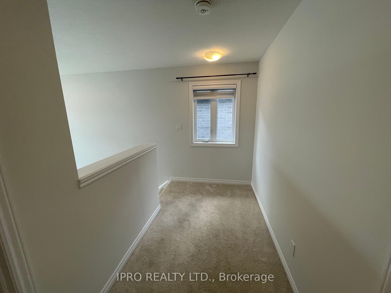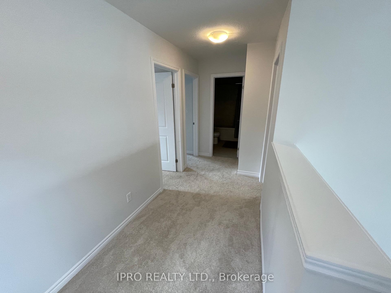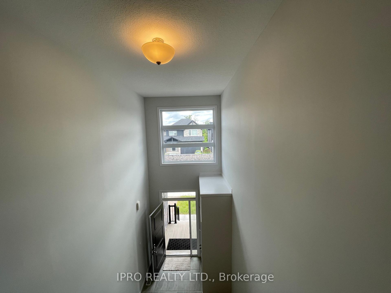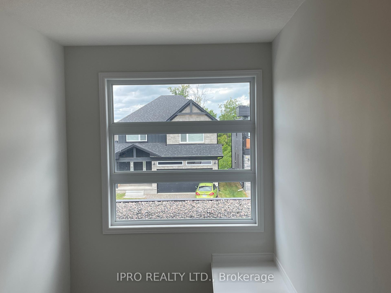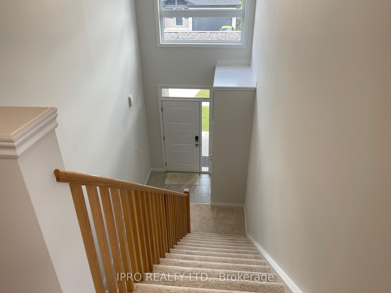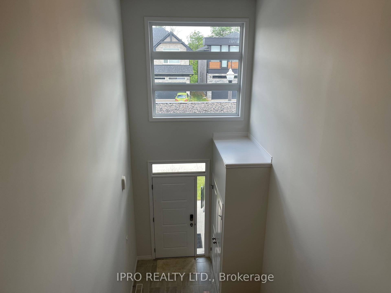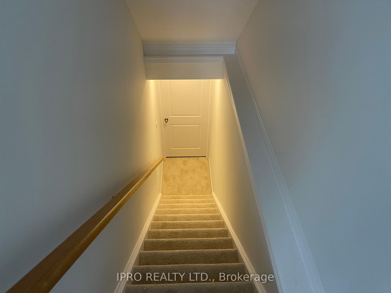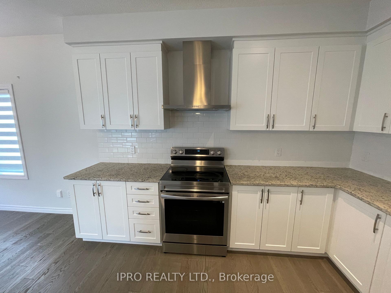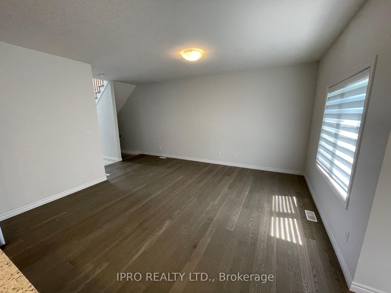$3,500
Available - For Rent
Listing ID: X11980750
516 Doonwoods Cres West , Kitchener, N2P 0E5, Waterloo
| Virtual Tour *** Welcome to 516 Doonwoods Crescent West in Kitchener a stunning, newer detached home available for lease! This modern and spacious property offers 3 bedrooms, 3 bathrooms, and a double garage, making it the perfect rental for families or professionals seeking style, comfort, and convenience.Step inside to discover a bright and open layout with 9 ceilings on the main floor, creating an airy and inviting atmosphere. The carpet-free main floor features ceramic tiles and hardwood flooring, paired with upgraded granite countertops and a stylish kitchen backsplash perfect for cooking and entertaining. The upgraded lighting package, baseboards, and trim throughout add a touch of elegance to every room.The master bedroom is a true retreat, complete with a spacious walk-in closet and a luxurious ensuite bathroom featuring a glass shower and soaker tub. Two additional bedrooms and well-appointed bathrooms provide plenty of space for family or guests.Outside, the double garage and quiet neighborhood offer convenience and peace of mind. Located in a prime area, this home is steps away from excellent schools, scenic trails, and parks, making it ideal for families and outdoor enthusiasts. Plus, youre just a short drive to Highway 401, Conestoga College, shopping, dining, and more everything you need is within reach!Dont miss this opportunity to lease a modern, move-in-ready home in one of Kitcheners most desirable neighborhoods. Schedule a viewing and make 516 Doonwoods Crescent West your next home! |
| Price | $3,500 |
| Taxes: | $0.00 |
| Occupancy by: | Tenant |
| Address: | 516 Doonwoods Cres West , Kitchener, N2P 0E5, Waterloo |
| Acreage: | < .50 |
| Directions/Cross Streets: | Robert Ferrie Dr / DoonwoodsCr |
| Rooms: | 6 |
| Bedrooms: | 3 |
| Bedrooms +: | 0 |
| Family Room: | F |
| Basement: | None |
| Furnished: | Unfu |
| Level/Floor | Room | Length(ft) | Width(ft) | Descriptions | |
| Room 1 | Main | Living Ro | 45.82 | 32.8 | |
| Room 2 | Main | Dining Ro | 45.82 | 36.05 | |
| Room 3 | Second | Bedroom | 36.38 | 41 | |
| Room 4 | Second | Bedroom 2 | 39.26 | 32.8 | |
| Room 5 | Second | Bedroom 3 | 30.44 | 21.52 | |
| Room 6 | Main | Kitchen | 45.82 | 32.28 |
| Washroom Type | No. of Pieces | Level |
| Washroom Type 1 | 5 | Second |
| Washroom Type 2 | 3 | Second |
| Washroom Type 3 | 2 | Main |
| Washroom Type 4 | 0 | |
| Washroom Type 5 | 0 |
| Total Area: | 0.00 |
| Approximatly Age: | 0-5 |
| Property Type: | Detached |
| Style: | 2-Storey |
| Exterior: | Brick, Stone |
| Garage Type: | Attached |
| (Parking/)Drive: | Available |
| Drive Parking Spaces: | 2 |
| Park #1 | |
| Parking Type: | Available |
| Park #2 | |
| Parking Type: | Available |
| Pool: | None |
| Laundry Access: | In Area |
| Approximatly Age: | 0-5 |
| Approximatly Square Footage: | 1500-2000 |
| CAC Included: | N |
| Water Included: | N |
| Cabel TV Included: | N |
| Common Elements Included: | N |
| Heat Included: | N |
| Parking Included: | N |
| Condo Tax Included: | N |
| Building Insurance Included: | N |
| Fireplace/Stove: | N |
| Heat Type: | Forced Air |
| Central Air Conditioning: | Central Air |
| Central Vac: | N |
| Laundry Level: | Syste |
| Ensuite Laundry: | F |
| Sewers: | Sewer |
| Water: | Unknown |
| Water Supply Types: | Unknown |
| Although the information displayed is believed to be accurate, no warranties or representations are made of any kind. |
| IPRO REALTY LTD. |
|
|
Ashok ( Ash ) Patel
Broker
Dir:
416.669.7892
Bus:
905-497-6701
Fax:
905-497-6700
| Book Showing | Email a Friend |
Jump To:
At a Glance:
| Type: | Freehold - Detached |
| Area: | Waterloo |
| Municipality: | Kitchener |
| Neighbourhood: | Dufferin Grove |
| Style: | 2-Storey |
| Approximate Age: | 0-5 |
| Beds: | 3 |
| Baths: | 3 |
| Fireplace: | N |
| Pool: | None |
Locatin Map:

