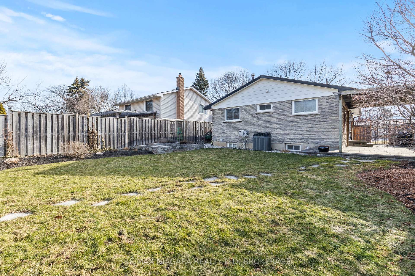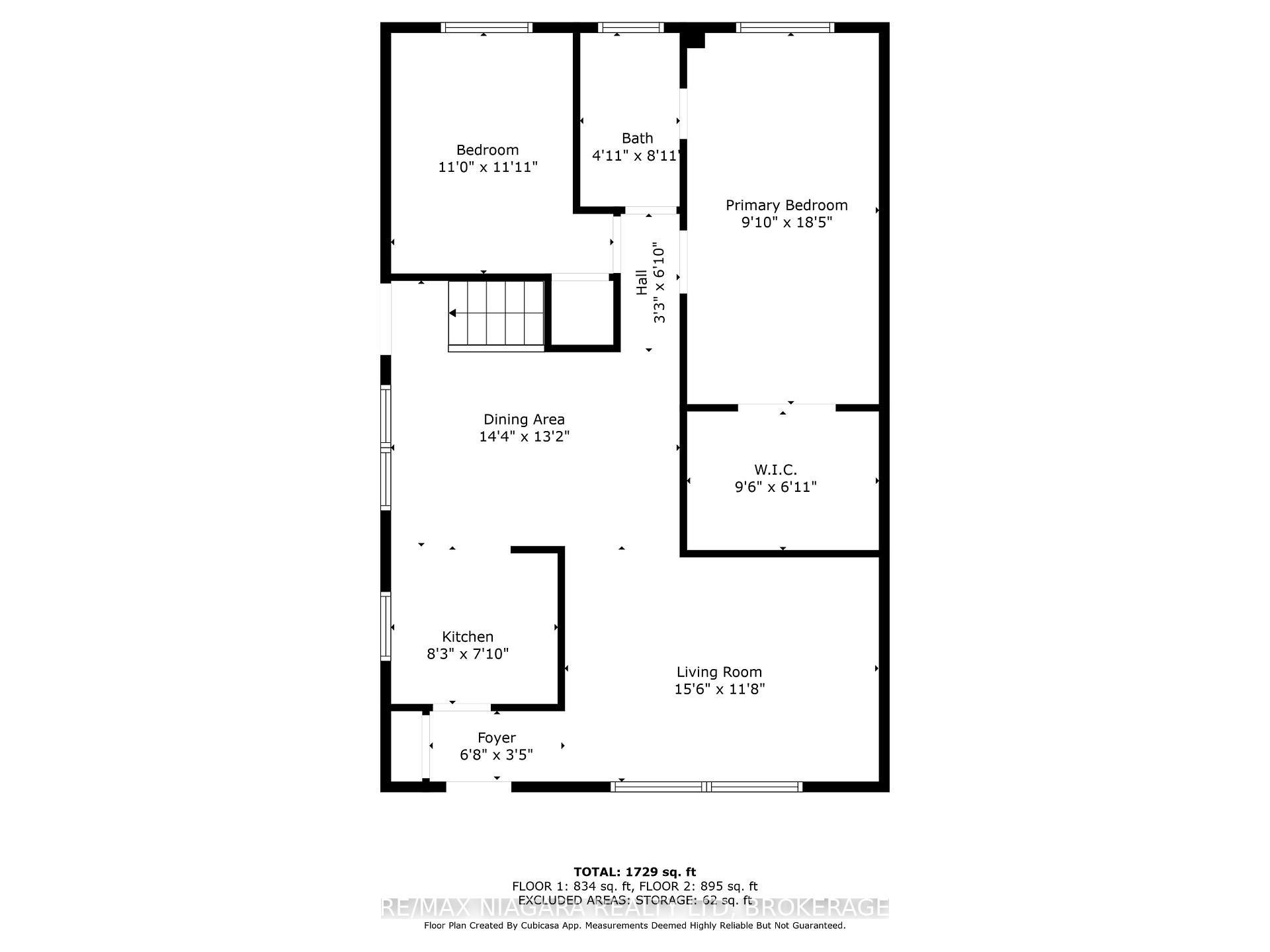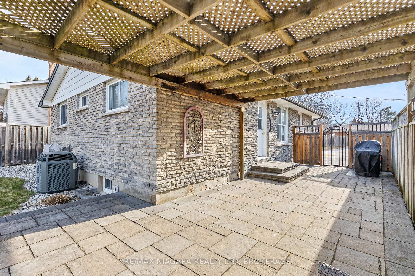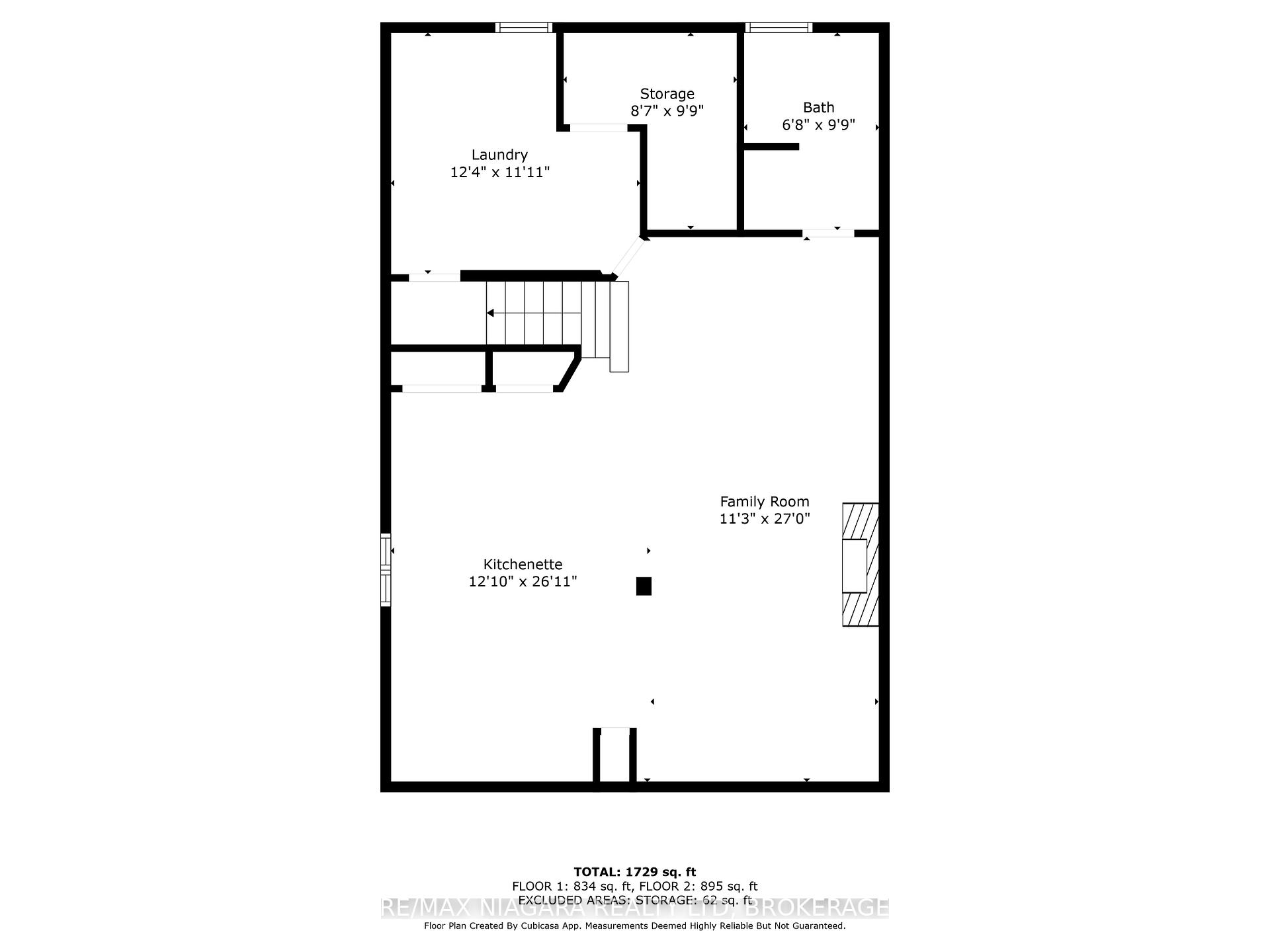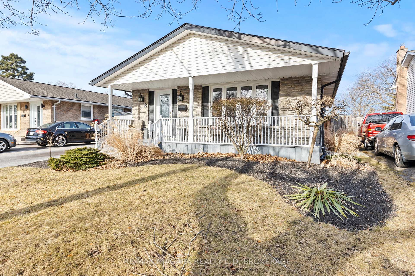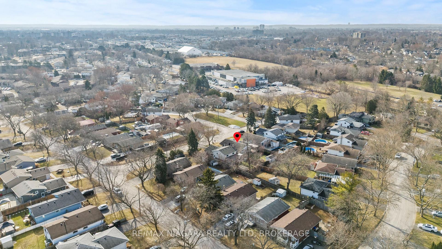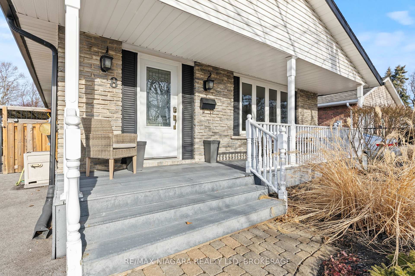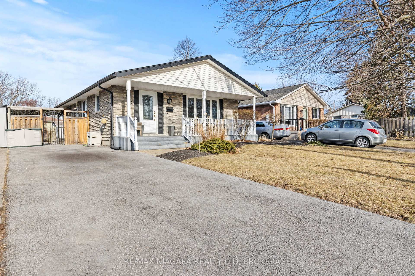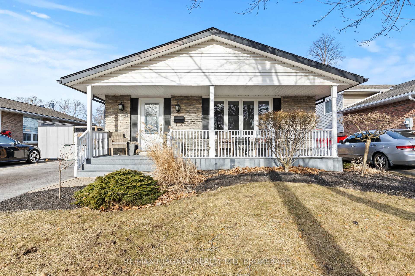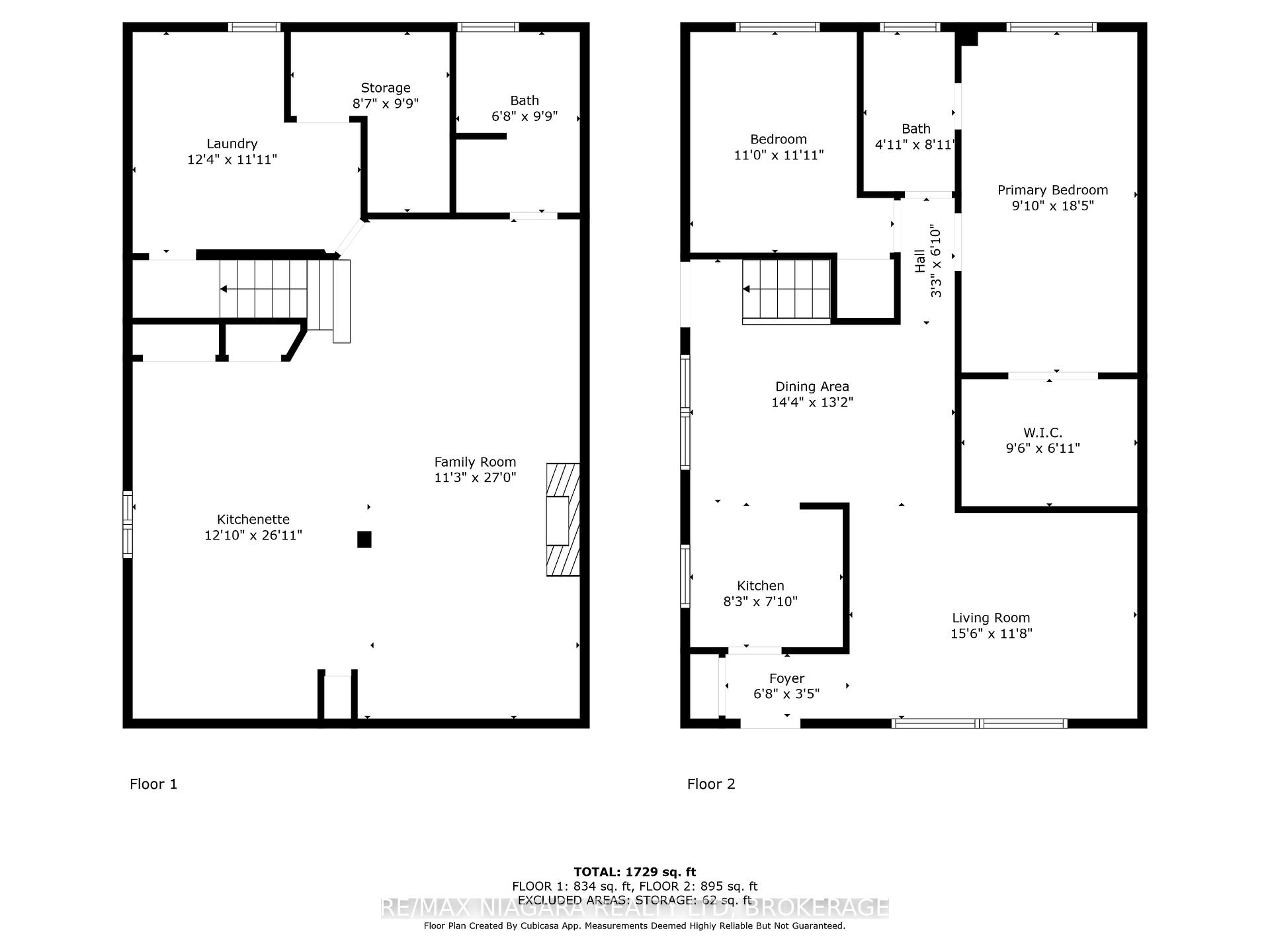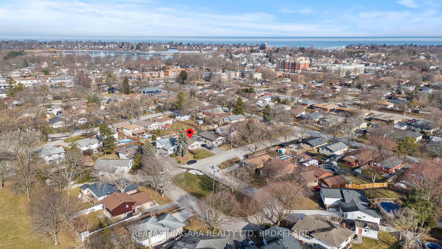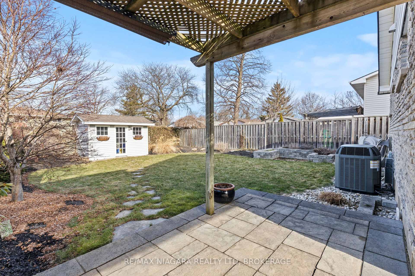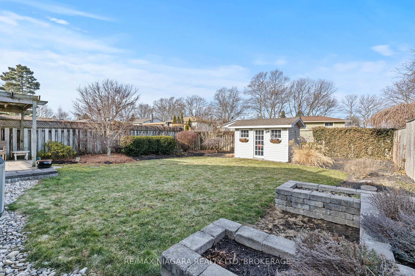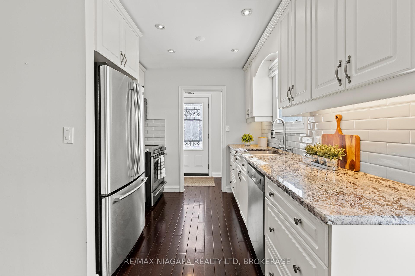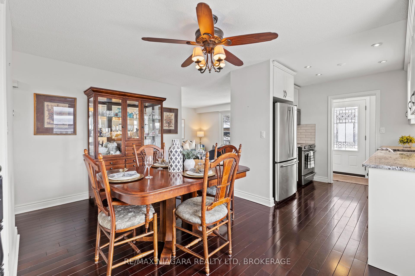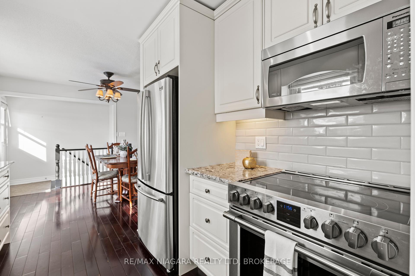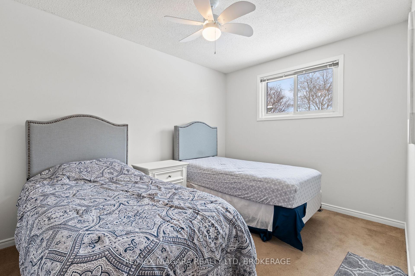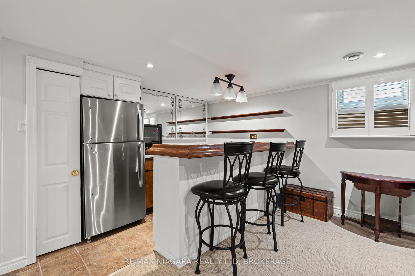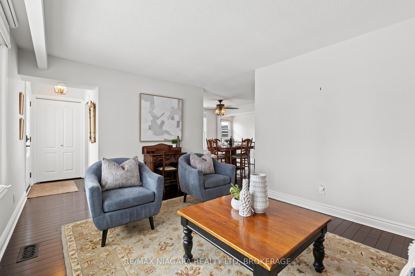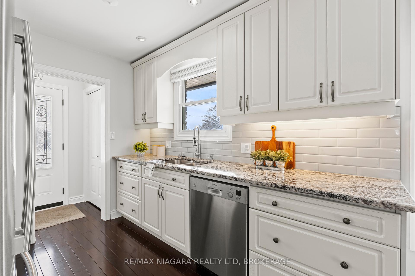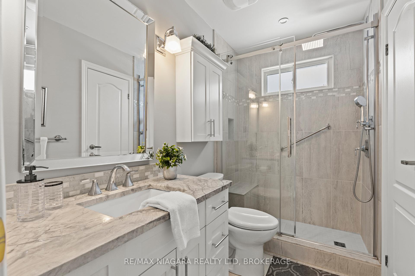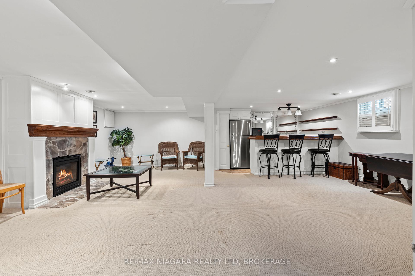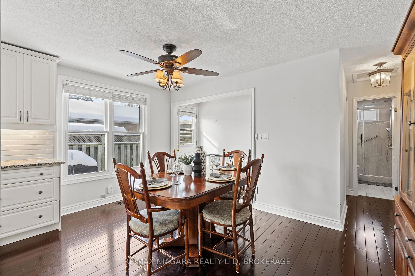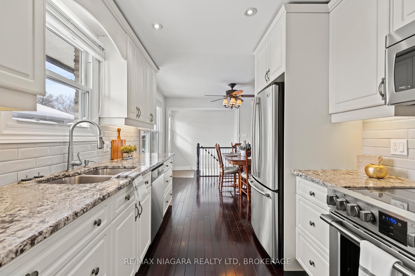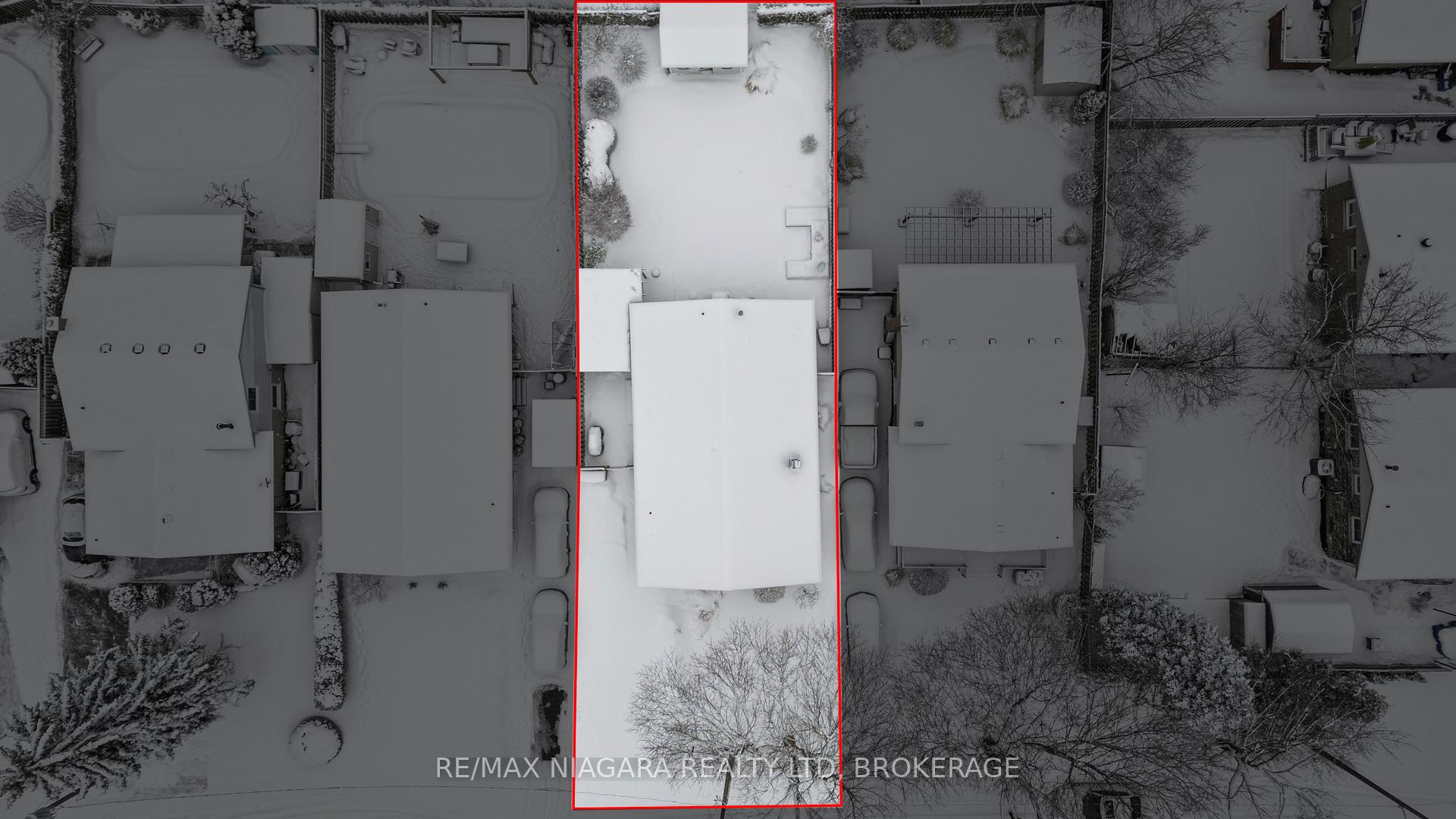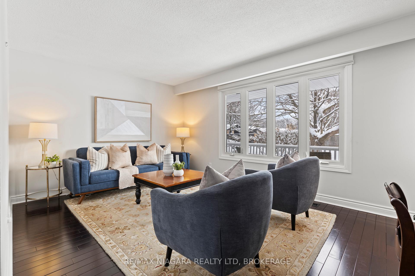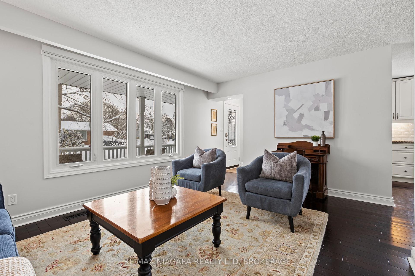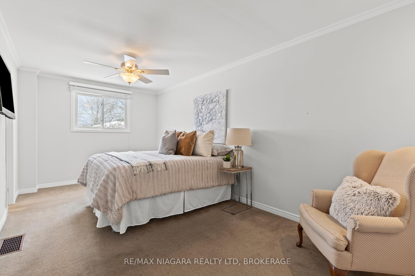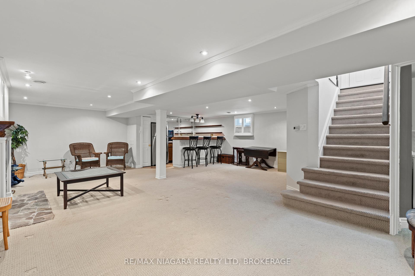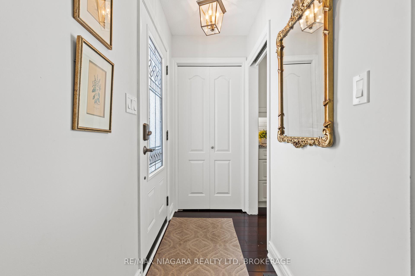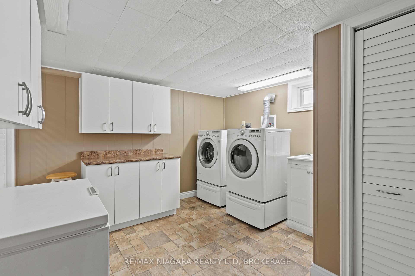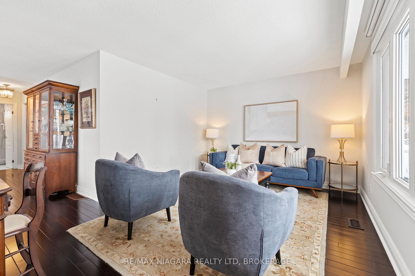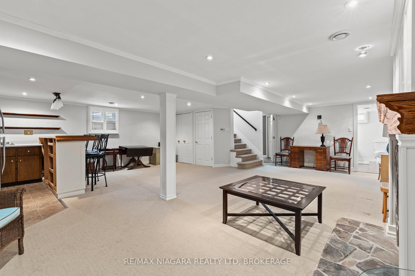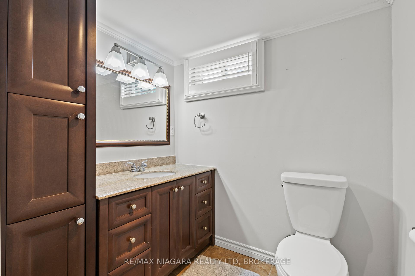$625,000
Available - For Sale
Listing ID: X12052781
8 Carousel Circ , St. Catharines, L2N 6E1, Niagara
| Charming 2-Bed, 2-Bath Bungalow in Sought-After North End Welcome to this beautifully maintained bungalow, nestled in one of St. Catharines' most desirable neighborhoods! Offering a blend of modern upgrades and cozy charm, this home is perfect for families, retirees, or anyone seeking a move-in-ready property. The stunning granite countertops and stylishly renovated main floor bathroom add a touch of elegance, while the spacious primary bedroom boasts a large walk-in closet with ensuite privileges. The fully finished basement features a cozy gas fireplace, a bar with a fridge and sink, a second bathroom, and a separate laundry room. With ample storage throughout, you'll have plenty of space for all your belongings. The home is also equipped with a central vacuum system for added convenience. Outside, the low-maintenance side patio provides the perfect space for relaxing and entertaining. This turnkey home offers comfort, style, and functionality in a prime location. Don't miss out on this fantastic opportunity! |
| Price | $625,000 |
| Taxes: | $3869.19 |
| Occupancy: | Owner |
| Address: | 8 Carousel Circ , St. Catharines, L2N 6E1, Niagara |
| Directions/Cross Streets: | ONTARIO |
| Rooms: | 4 |
| Rooms +: | 2 |
| Bedrooms: | 2 |
| Bedrooms +: | 0 |
| Family Room: | T |
| Basement: | Finished, Full |
| Level/Floor | Room | Length(ft) | Width(ft) | Descriptions | |
| Room 1 | Main | Living Ro | 15.48 | 11.68 | |
| Room 2 | Main | Kitchen | 8.23 | 7.84 | Granite Counters, Pocket Doors |
| Room 3 | Main | Dining Ro | 14.33 | 13.15 | Ceiling Fan(s) |
| Room 4 | Main | Primary B | 9.84 | 18.4 | Walk-In Closet(s), Pot Lights |
| Room 5 | Main | Bedroom | 10.99 | 11.91 | |
| Room 6 | Main | Bathroom | 4.92 | 8.92 | 3 Pc Bath, Tile Floor |
| Room 7 | Basement | Family Ro | 11.25 | 26.99 | Wet Bar, Pot Lights, Stone Fireplace |
| Room 8 | Basement | Laundry | 12.33 | 11.91 | |
| Room 9 | Basement | Bathroom | 6.66 | 9.74 | 3 Pc Bath |
| Room 10 | Main | Foyer | 6.66 | 3.41 | |
| Room 11 | Basement | Other | 12.82 | 26.9 |
| Washroom Type | No. of Pieces | Level |
| Washroom Type 1 | 3 | Main |
| Washroom Type 2 | 3 | Lower |
| Washroom Type 3 | 0 | |
| Washroom Type 4 | 0 | |
| Washroom Type 5 | 0 | |
| Washroom Type 6 | 3 | Main |
| Washroom Type 7 | 3 | Lower |
| Washroom Type 8 | 0 | |
| Washroom Type 9 | 0 | |
| Washroom Type 10 | 0 |
| Total Area: | 0.00 |
| Approximatly Age: | 51-99 |
| Property Type: | Detached |
| Style: | Bungalow |
| Exterior: | Brick, Vinyl Siding |
| Garage Type: | None |
| (Parking/)Drive: | Private |
| Drive Parking Spaces: | 2 |
| Park #1 | |
| Parking Type: | Private |
| Park #2 | |
| Parking Type: | Private |
| Pool: | None |
| Approximatly Age: | 51-99 |
| Approximatly Square Footage: | 700-1100 |
| CAC Included: | N |
| Water Included: | N |
| Cabel TV Included: | N |
| Common Elements Included: | N |
| Heat Included: | N |
| Parking Included: | N |
| Condo Tax Included: | N |
| Building Insurance Included: | N |
| Fireplace/Stove: | Y |
| Heat Type: | Forced Air |
| Central Air Conditioning: | Central Air |
| Central Vac: | Y |
| Laundry Level: | Syste |
| Ensuite Laundry: | F |
| Sewers: | Sewer |
$
%
Years
This calculator is for demonstration purposes only. Always consult a professional
financial advisor before making personal financial decisions.
| Although the information displayed is believed to be accurate, no warranties or representations are made of any kind. |
| RE/MAX NIAGARA REALTY LTD, BROKERAGE |
|
|
Ashok ( Ash ) Patel
Broker
Dir:
416.669.7892
Bus:
905-497-6701
Fax:
905-497-6700
| Virtual Tour | Book Showing | Email a Friend |
Jump To:
At a Glance:
| Type: | Freehold - Detached |
| Area: | Niagara |
| Municipality: | St. Catharines |
| Neighbourhood: | 443 - Lakeport |
| Style: | Bungalow |
| Approximate Age: | 51-99 |
| Tax: | $3,869.19 |
| Beds: | 2 |
| Baths: | 2 |
| Fireplace: | Y |
| Pool: | None |
Locatin Map:
Payment Calculator:

