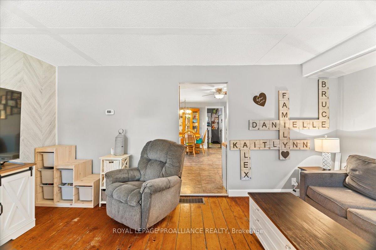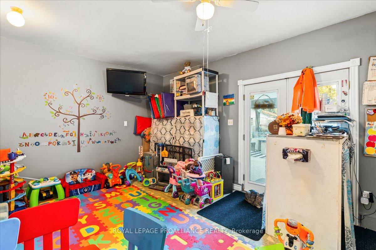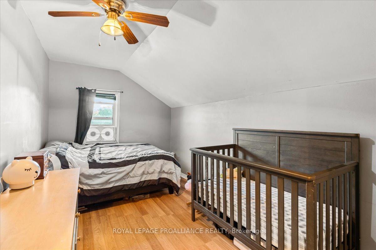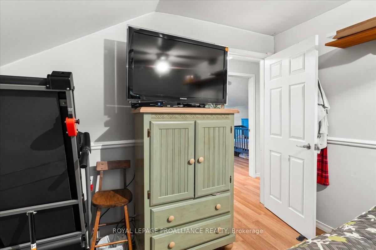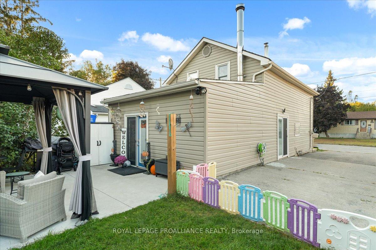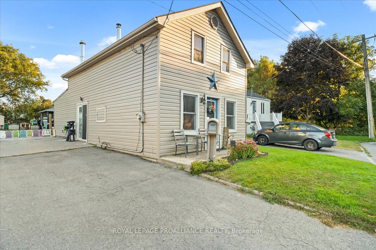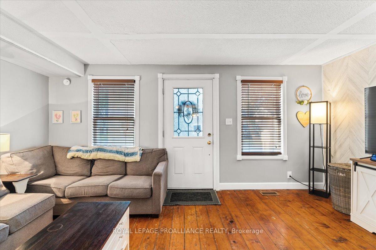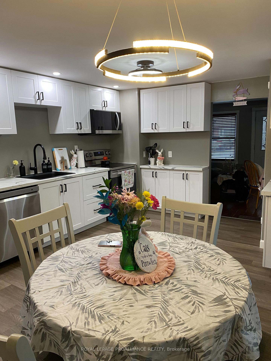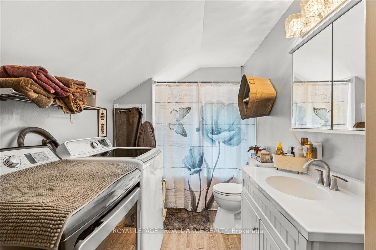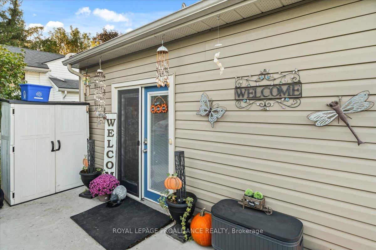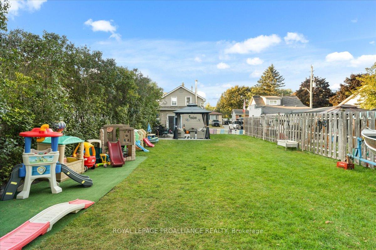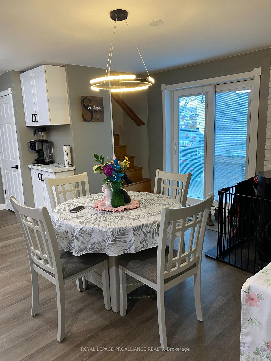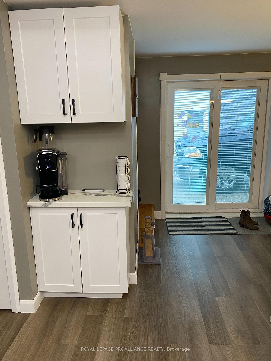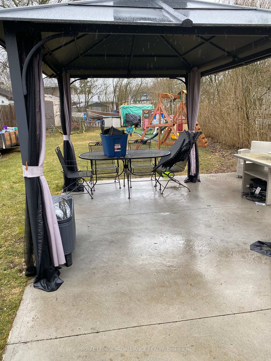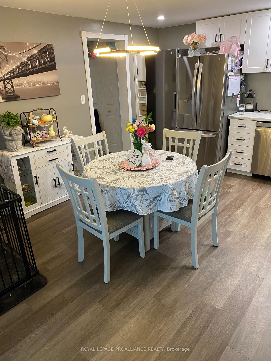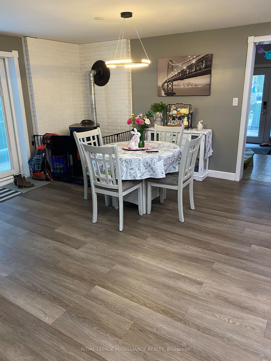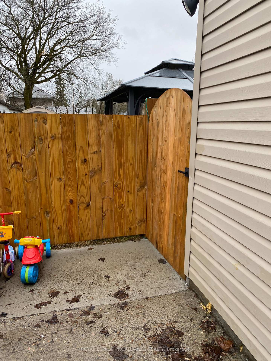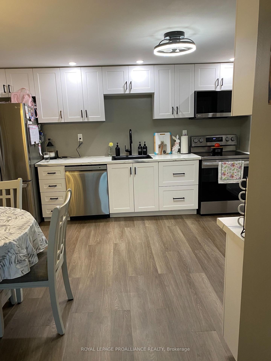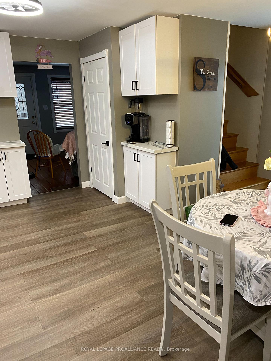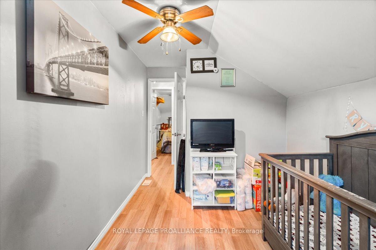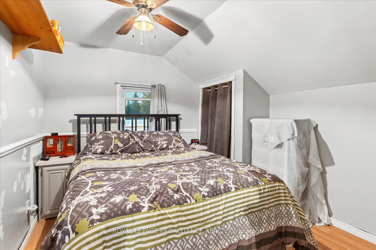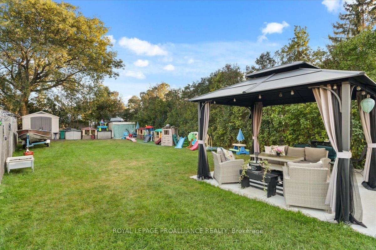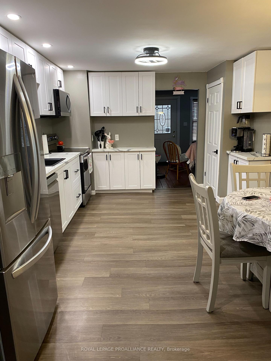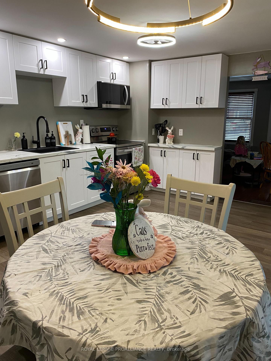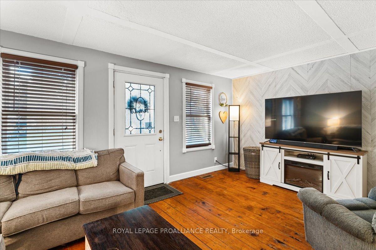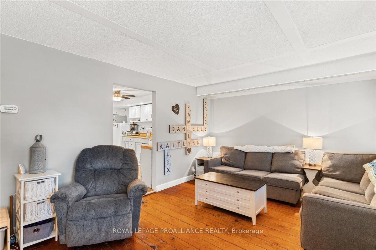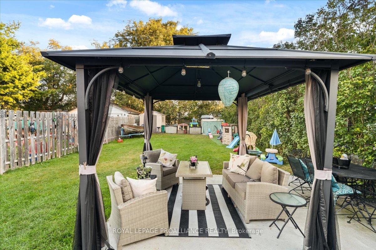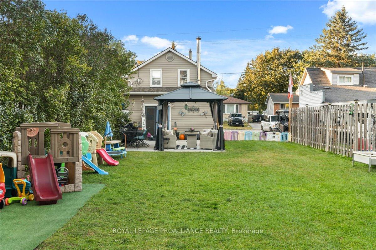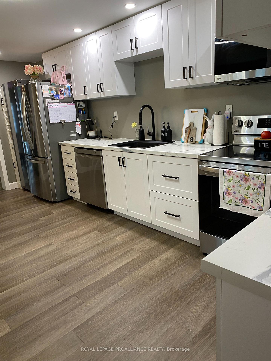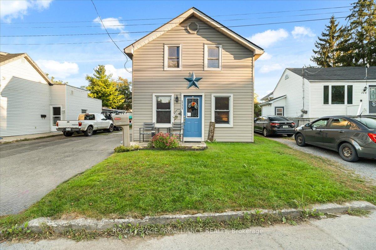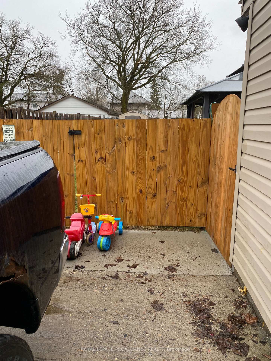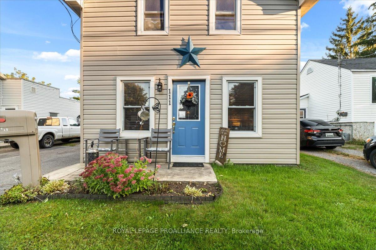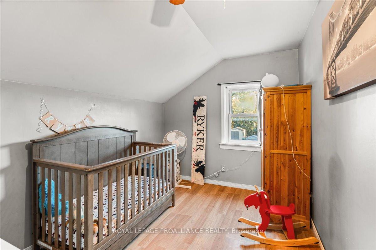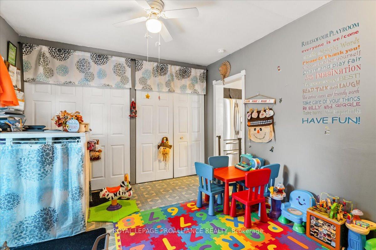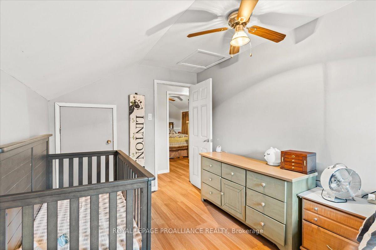$425,000
Available - For Sale
Listing ID: X12052910
111 Davis Stre East , Quinte West, K8V 5Z3, Hastings
| Welcome to 111 Davis St E. This 3 Bed 1 bath home sits on a quiet dead end street . On the main level you'll find a large eat in kitchen which has just been completely redone and has stainless steel appliances, living room with pine floors, a family room (currently being used as a playroom for daycare) which has patio doors leading out to a large fenced yard great for pets, kids. Upstairs are 3 bedrooms and a 4pc bath with laundry. Gas furnace and pellet stove 2022. Appliances are also included making this a great start for a new homeowner ! |
| Price | $425,000 |
| Taxes: | $2207.34 |
| Occupancy by: | Owner |
| Address: | 111 Davis Stre East , Quinte West, K8V 5Z3, Hastings |
| Acreage: | < .50 |
| Directions/Cross Streets: | Water St/Trenton St |
| Rooms: | 8 |
| Rooms +: | 0 |
| Bedrooms: | 3 |
| Bedrooms +: | 0 |
| Family Room: | F |
| Basement: | Crawl Space, Unfinished |
| Level/Floor | Room | Length(ft) | Width(ft) | Descriptions | |
| Room 1 | Main | Living Ro | 11.55 | 16.6 | |
| Room 2 | Main | Kitchen | 17.45 | 11.18 | |
| Room 3 | Main | Dining Ro | 11.25 | 9.38 | |
| Room 4 | Main | Recreatio | 11.35 | 15.09 | |
| Room 5 | Second | Primary B | 14.01 | 8.3 | |
| Room 6 | Second | Bedroom 2 | 14.01 | 8.1 | |
| Room 7 | Second | Bedroom 3 | 11.71 | 9.61 | |
| Room 8 | Second | Bathroom | 11.68 | 6.79 | 4 Pc Bath |
| Washroom Type | No. of Pieces | Level |
| Washroom Type 1 | 4 | Second |
| Washroom Type 2 | 0 | |
| Washroom Type 3 | 0 | |
| Washroom Type 4 | 0 | |
| Washroom Type 5 | 0 | |
| Washroom Type 6 | 4 | Second |
| Washroom Type 7 | 0 | |
| Washroom Type 8 | 0 | |
| Washroom Type 9 | 0 | |
| Washroom Type 10 | 0 |
| Total Area: | 0.00 |
| Approximatly Age: | 100+ |
| Property Type: | Detached |
| Style: | 1 1/2 Storey |
| Exterior: | Vinyl Siding |
| Garage Type: | None |
| (Parking/)Drive: | Mutual |
| Drive Parking Spaces: | 4 |
| Park #1 | |
| Parking Type: | Mutual |
| Park #2 | |
| Parking Type: | Mutual |
| Pool: | None |
| Approximatly Age: | 100+ |
| Approximatly Square Footage: | 1100-1500 |
| Property Features: | Cul de Sac/D, Park |
| CAC Included: | N |
| Water Included: | N |
| Cabel TV Included: | N |
| Common Elements Included: | N |
| Heat Included: | N |
| Parking Included: | N |
| Condo Tax Included: | N |
| Building Insurance Included: | N |
| Fireplace/Stove: | Y |
| Heat Type: | Forced Air |
| Central Air Conditioning: | Central Air |
| Central Vac: | N |
| Laundry Level: | Syste |
| Ensuite Laundry: | F |
| Elevator Lift: | False |
| Sewers: | Sewer |
| Utilities-Cable: | A |
| Utilities-Hydro: | Y |
$
%
Years
This calculator is for demonstration purposes only. Always consult a professional
financial advisor before making personal financial decisions.
| Although the information displayed is believed to be accurate, no warranties or representations are made of any kind. |
| ROYAL LEPAGE PROALLIANCE REALTY |
|
|
Ashok ( Ash ) Patel
Broker
Dir:
416.669.7892
Bus:
905-497-6701
Fax:
905-497-6700
| Book Showing | Email a Friend |
Jump To:
At a Glance:
| Type: | Freehold - Detached |
| Area: | Hastings |
| Municipality: | Quinte West |
| Neighbourhood: | Trenton Ward |
| Style: | 1 1/2 Storey |
| Approximate Age: | 100+ |
| Tax: | $2,207.34 |
| Beds: | 3 |
| Baths: | 1 |
| Fireplace: | Y |
| Pool: | None |
Locatin Map:
Payment Calculator:

