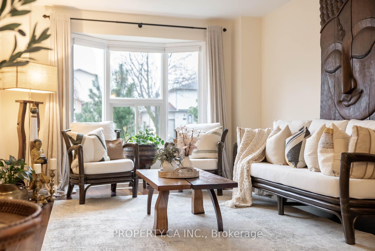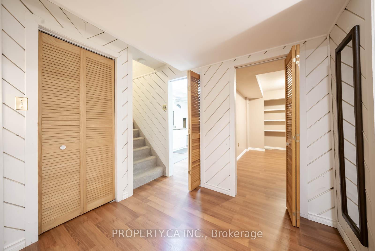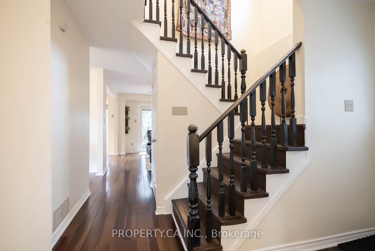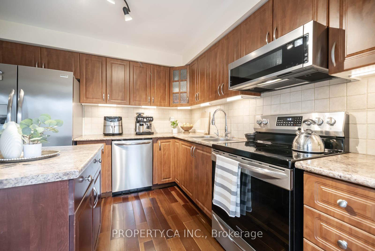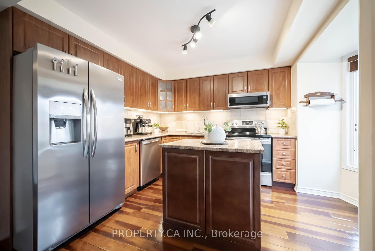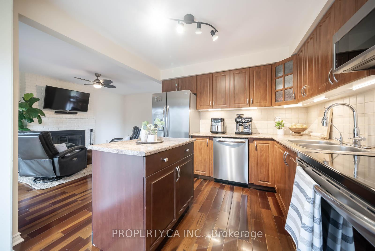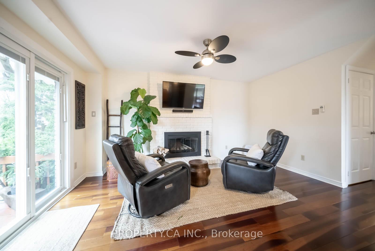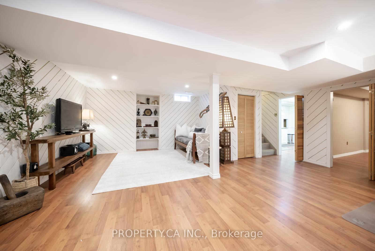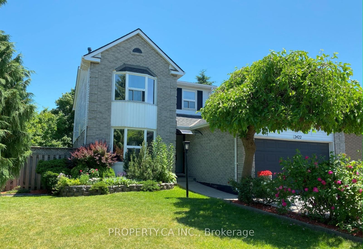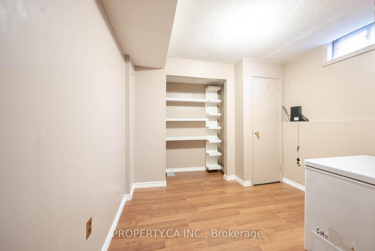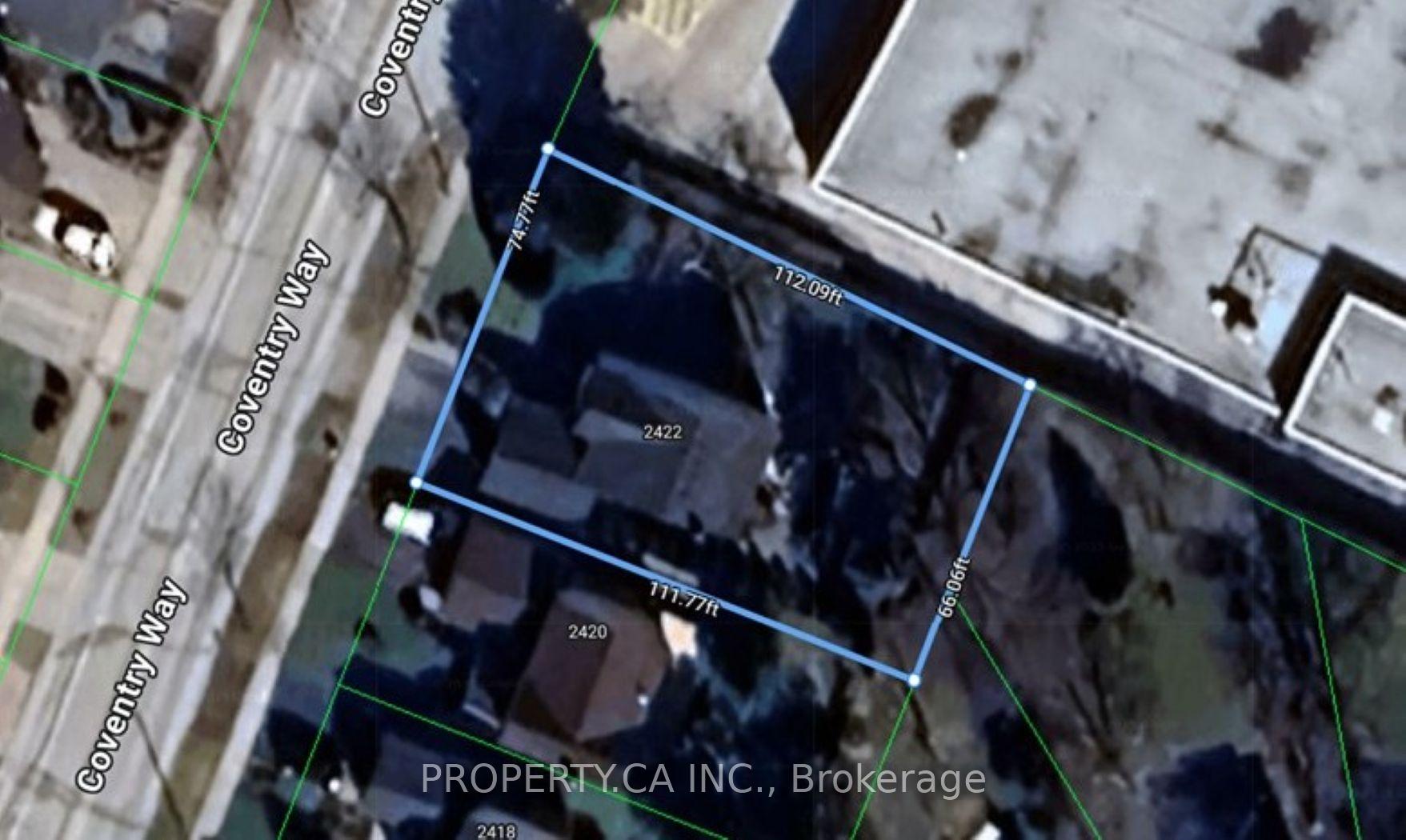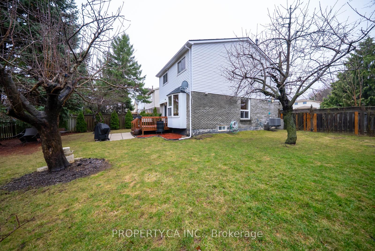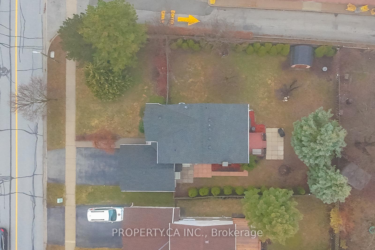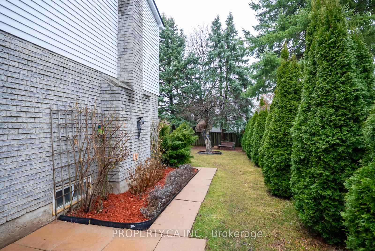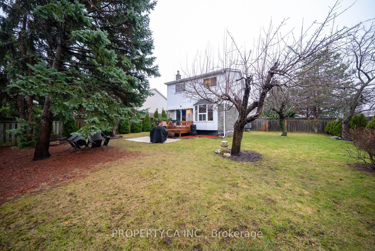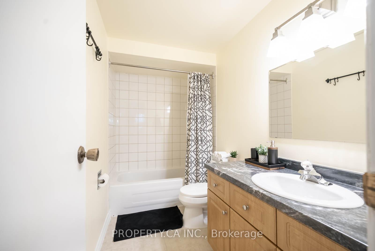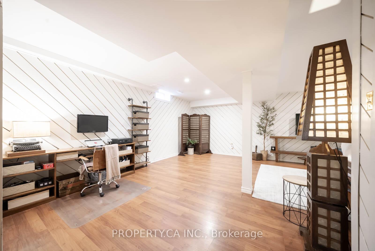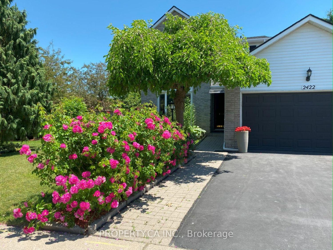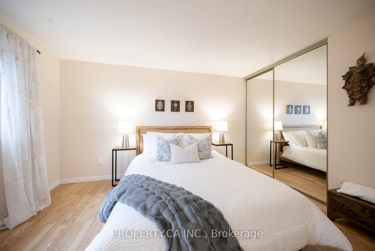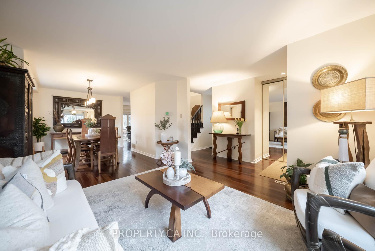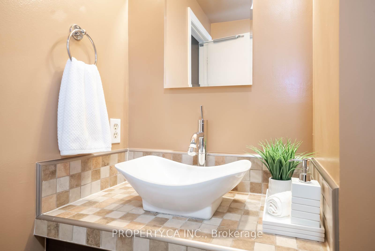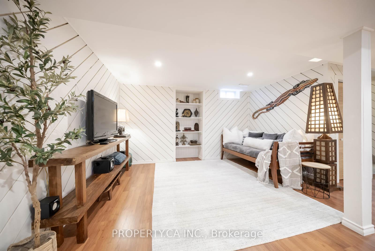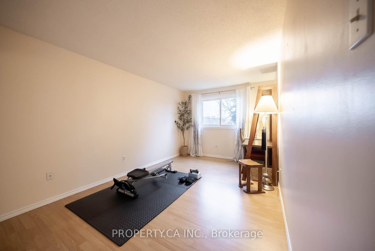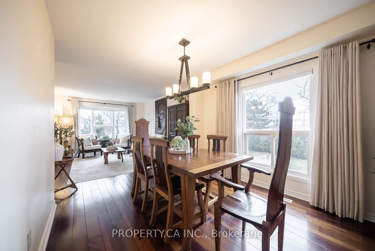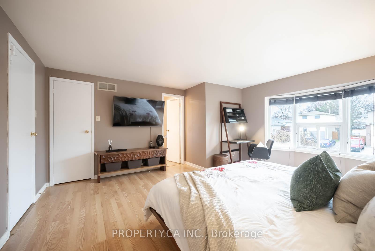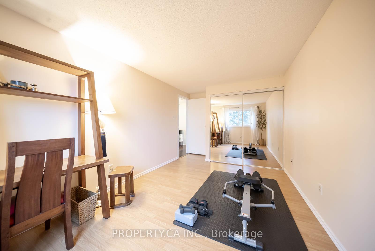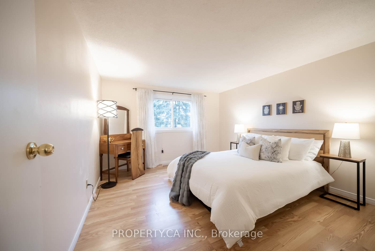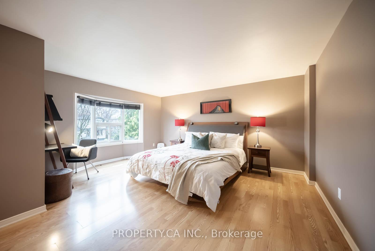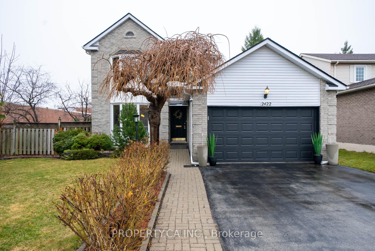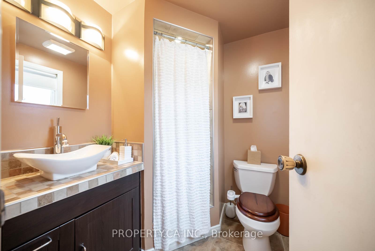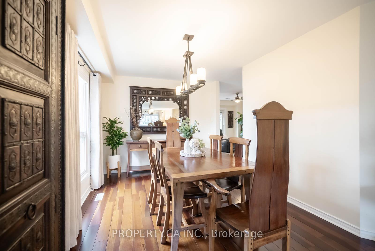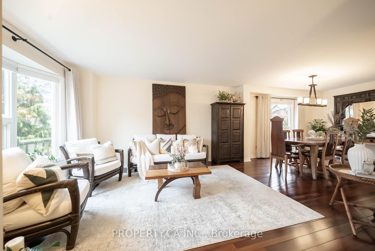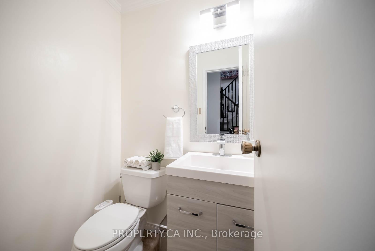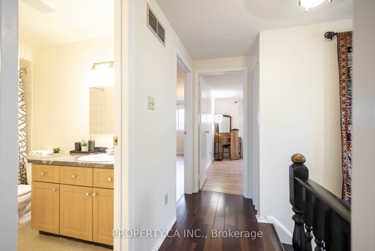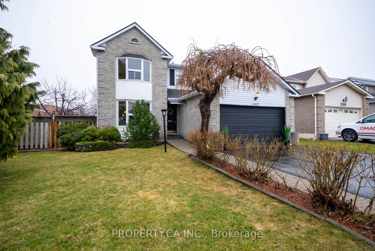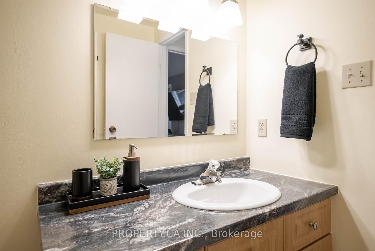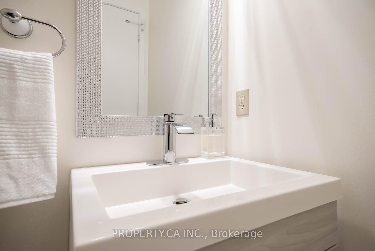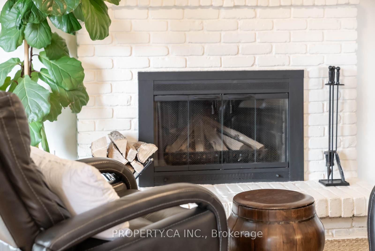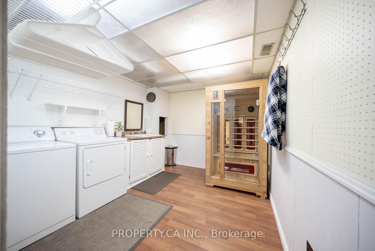$1,149,900
Available - For Sale
Listing ID: W12053023
2422 Coventry Way , Burlington, L7P 4M4, Halton
| This spacious family home sits on the largest lot on the street, measuring approximately 7,868sq. ft. - about 50% larger than the average lot providing ample space for a growing family. Its prime location offers the convenience of being just a short walk from a primary school and a lovely park, making it ideal for families with children. A nearby strip mall provides a variety of amenities, including a supermarket, Rexall pharmacy, nail salon, pet clinic, and more, keeping everything you need close by. Inside, the open-concept living and dining area welcomes you with warm hardwood flooring and WiFi control switches for added convenience. The kitchen features a generous centre island, reverse osmosis water treatment system, a garburator and a cozy family space with a real wood fireplace, creating the perfect gathering spot. A sliding door opens to a charming deck, seamlessly connecting indoor and outdoor living. Upstairs, the master suite offers a private retreat with an ensuite bathroom and walk-in closet. Two additional bedrooms share a well-appointed bathroom, making the layout ideal for family living. The fully finished basement adds versatility, offering space for a playroom, den, or home office, along with a dedicated laundry room and a multi-purpose room for extra storage or hobbies. The front yard is thoughtfully landscaped with lush pine trees, vibrant rose bushes, and a charming bay window that enhances the home's curb appeal. The backyard is a true highlight, featuring two flourishing apple trees, a breathtaking cherry tree that blooms every spring, and a crab apple tree adorned with delicate pink blossoms. Lush emerald cedar trees provide a natural backdrop, while climbing yellow roses and vibrant pink rose bushes add bursts of color. A standout feature is the chance to enjoy cherry-picking on Canada Day, creating sweet memories with loved ones and making fresh cherry jam to savor long after the season ends. |
| Price | $1,149,900 |
| Taxes: | $5095.75 |
| Occupancy by: | Owner |
| Address: | 2422 Coventry Way , Burlington, L7P 4M4, Halton |
| Directions/Cross Streets: | Guelph Line and Dundas Street |
| Rooms: | 7 |
| Rooms +: | 3 |
| Bedrooms: | 3 |
| Bedrooms +: | 1 |
| Family Room: | T |
| Basement: | Full, Finished |
| Level/Floor | Room | Length(ft) | Width(ft) | Descriptions | |
| Room 1 | Main | Living Ro | 11.48 | 10.5 | Combined w/Dining, Hardwood Floor, Large Window |
| Room 2 | Main | Dining Ro | 11.15 | 10.17 | Combined w/Living, Hardwood Floor, Large Window |
| Room 3 | Main | Kitchen | 11.48 | 10.17 | Combined w/Family, Centre Island, Large Window |
| Room 4 | Main | Family Ro | 14.43 | 10.17 | Combined w/Kitchen, Hardwood Floor, Fireplace |
| Room 5 | Main | Bathroom | 2 Pc Bath | ||
| Room 6 | Second | Primary B | 15.42 | 15.09 | Walk-In Closet(s), Laminate, Large Window |
| Room 7 | Second | Bathroom | 3 Pc Ensuite | ||
| Room 8 | Second | Bedroom 2 | 12.79 | 11.81 | Laminate, B/I Closet |
| Room 9 | Second | Bedroom 3 | 9.18 | 16.4 | Laminate, B/I Closet |
| Room 10 | Second | Bathroom | 4 Pc Bath | ||
| Room 11 | Lower | Recreatio | 19.35 | 13.45 | Laminate, Panelled, Window |
| Room 12 | Lower | Bedroom 4 | 14.43 | 9.18 | Laminate, B/I Closet, Window |
| Room 13 | Lower | Laundry | 10.82 | 9.51 | Laminate, Laundry Sink, Closet Organizers |
| Room 14 | Lower | Study | 8.2 | 4.92 | Laminate, Window, Panelled |
| Washroom Type | No. of Pieces | Level |
| Washroom Type 1 | 2 | Main |
| Washroom Type 2 | 4 | Second |
| Washroom Type 3 | 3 | Second |
| Washroom Type 4 | 0 | |
| Washroom Type 5 | 0 | |
| Washroom Type 6 | 2 | Main |
| Washroom Type 7 | 4 | Second |
| Washroom Type 8 | 3 | Second |
| Washroom Type 9 | 0 | |
| Washroom Type 10 | 0 | |
| Washroom Type 11 | 2 | Main |
| Washroom Type 12 | 4 | Second |
| Washroom Type 13 | 3 | Second |
| Washroom Type 14 | 0 | |
| Washroom Type 15 | 0 |
| Total Area: | 0.00 |
| Property Type: | Detached |
| Style: | 2-Storey |
| Exterior: | Aluminum Siding, Brick |
| Garage Type: | Attached |
| Drive Parking Spaces: | 2 |
| Pool: | None |
| Approximatly Square Footage: | 1500-2000 |
| CAC Included: | N |
| Water Included: | N |
| Cabel TV Included: | N |
| Common Elements Included: | N |
| Heat Included: | N |
| Parking Included: | N |
| Condo Tax Included: | N |
| Building Insurance Included: | N |
| Fireplace/Stove: | Y |
| Heat Type: | Forced Air |
| Central Air Conditioning: | Central Air |
| Central Vac: | N |
| Laundry Level: | Syste |
| Ensuite Laundry: | F |
| Sewers: | Sewer |
$
%
Years
This calculator is for demonstration purposes only. Always consult a professional
financial advisor before making personal financial decisions.
| Although the information displayed is believed to be accurate, no warranties or representations are made of any kind. |
| PROPERTY.CA INC. |
|
|
Ashok ( Ash ) Patel
Broker
Dir:
416.669.7892
Bus:
905-497-6701
Fax:
905-497-6700
| Book Showing | Email a Friend |
Jump To:
At a Glance:
| Type: | Freehold - Detached |
| Area: | Halton |
| Municipality: | Burlington |
| Neighbourhood: | Brant Hills |
| Style: | 2-Storey |
| Tax: | $5,095.75 |
| Beds: | 3+1 |
| Baths: | 3 |
| Fireplace: | Y |
| Pool: | None |
Locatin Map:
Payment Calculator:

