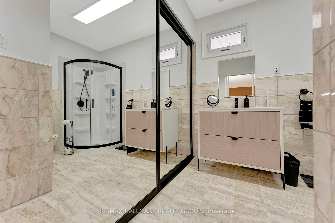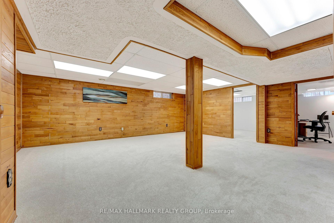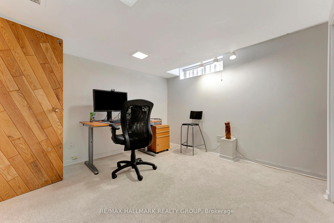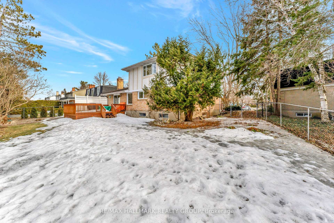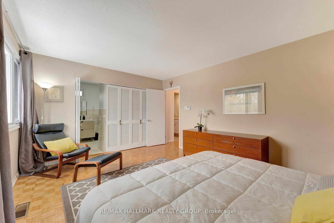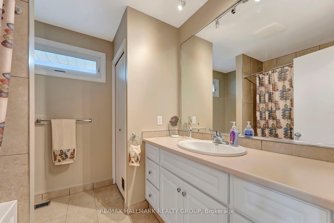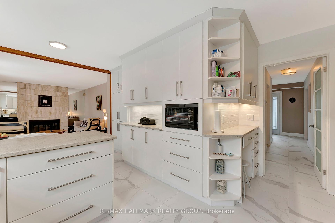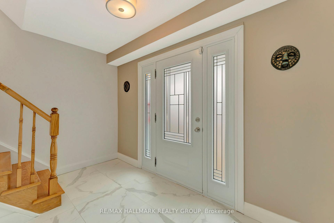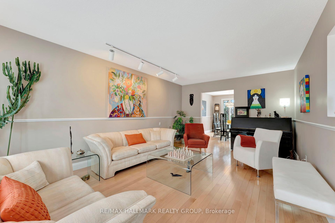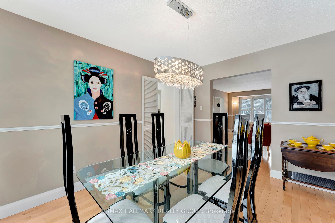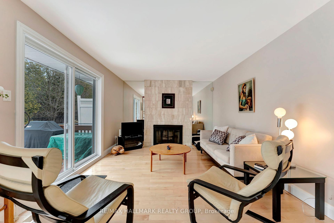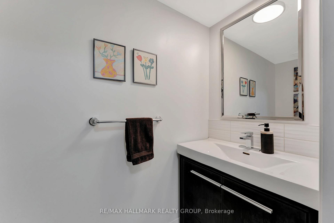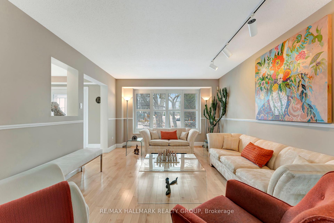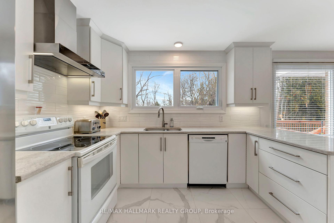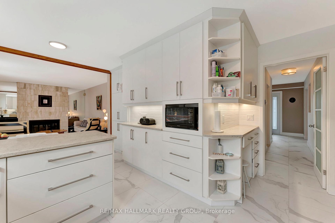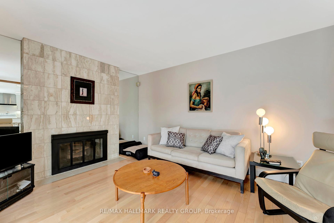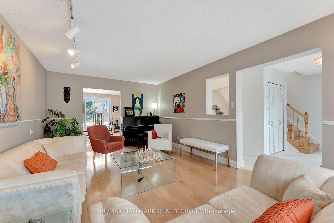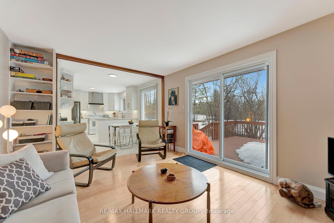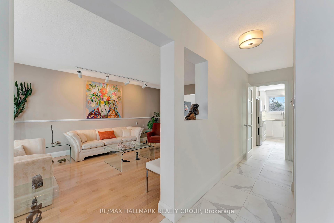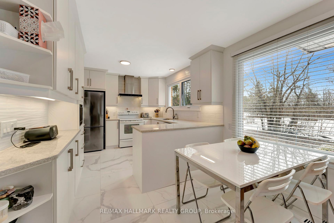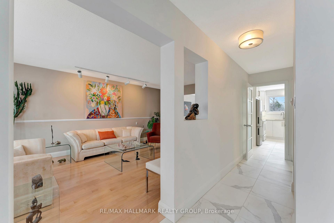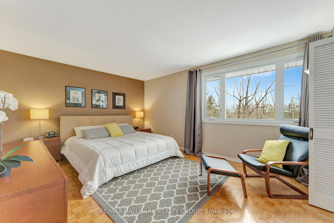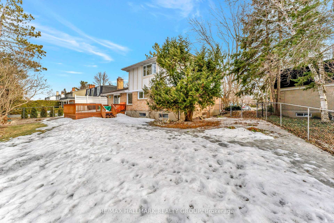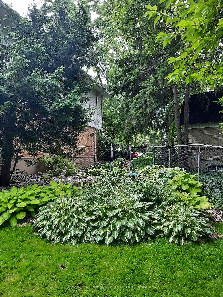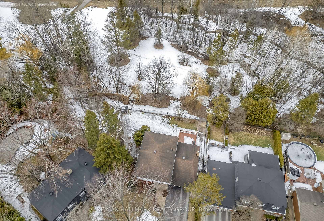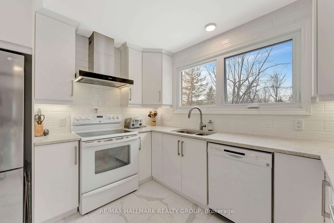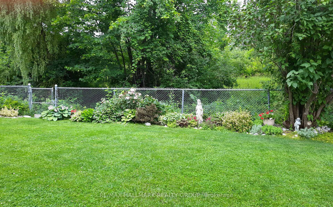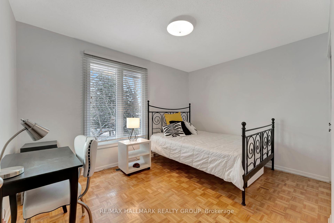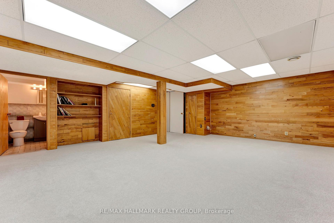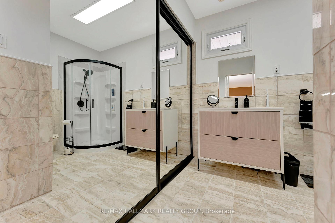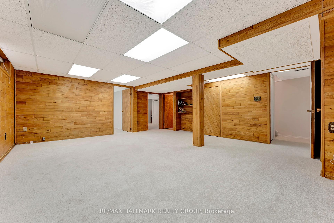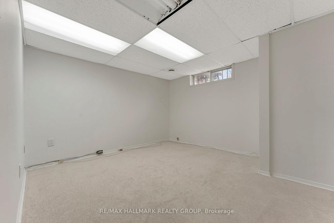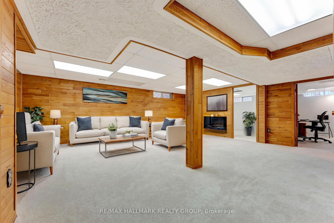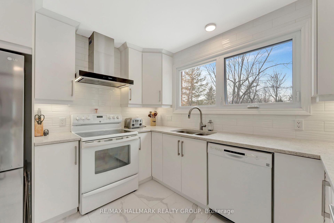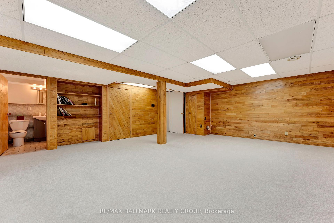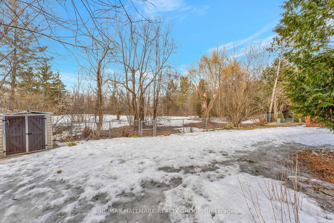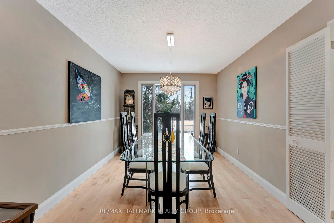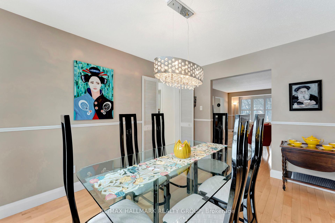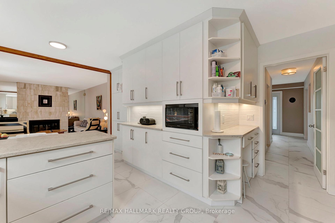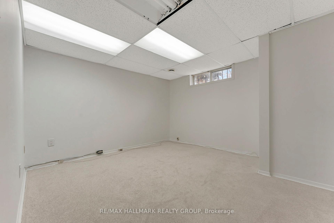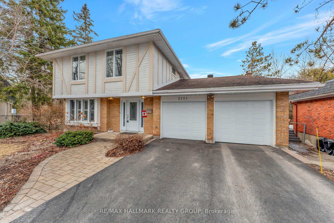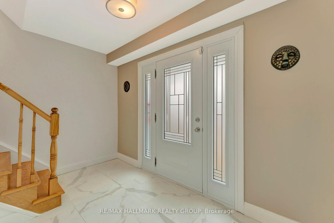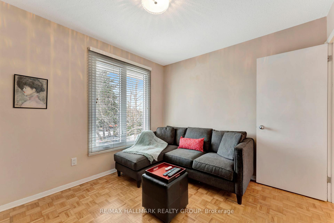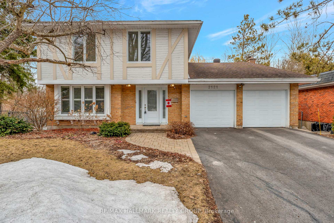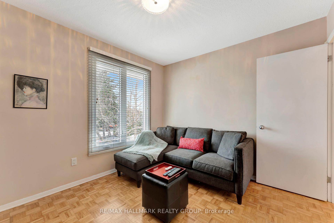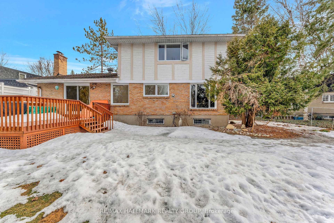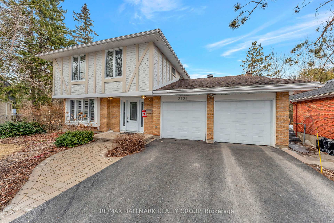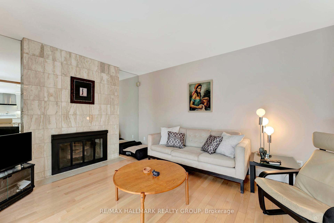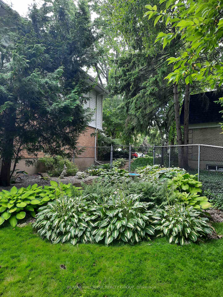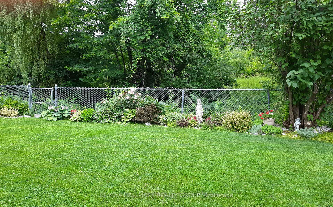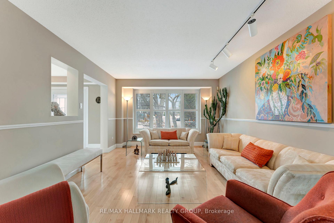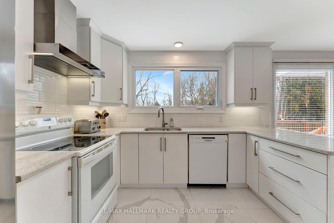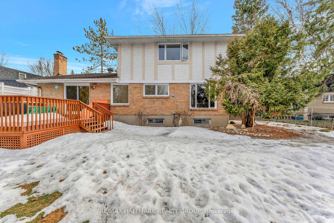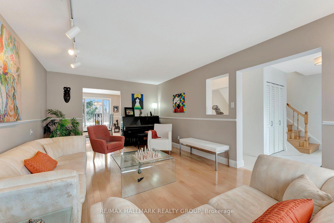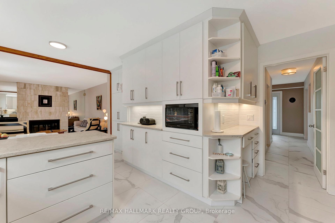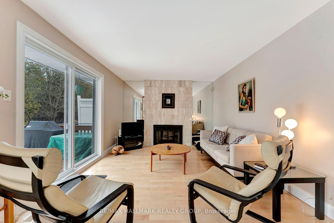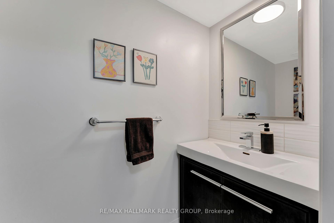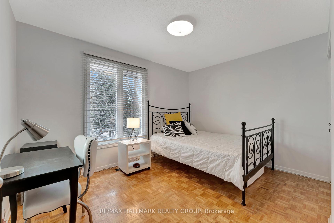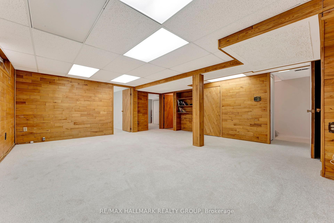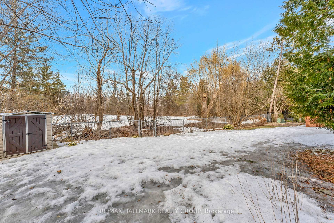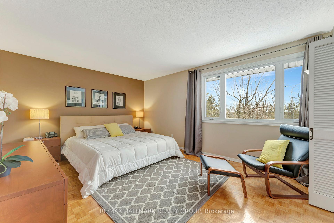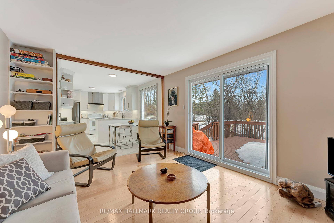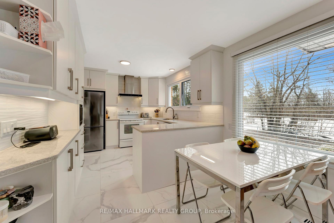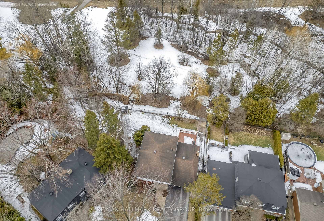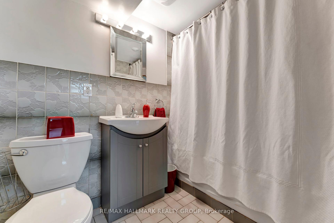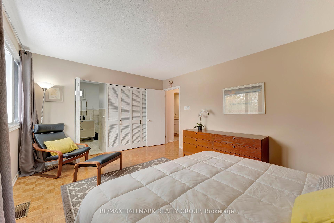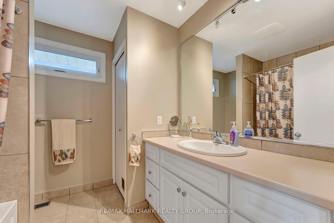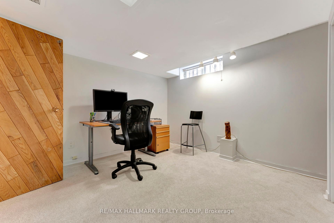$1,138,000
Available - For Sale
Listing ID: X12056237
2121 Fillmore Cres , Beacon Hill North - South and Area, K1J 6A1, Ottawa
| A Home with Dramatic Flair Contemporary Elegance in Beacon Hill North. Nestled on a large, private lot backing onto NCC parkland, this stunning two-storey residence blends architectural flair with modern sophistication. Fully renovated on the main floor, this 4-bedroom home is located in one of Ottawas most desirable neighborhoods, offering the perfect balance of style, comfort, and convenience. Step through a spacious, welcoming foyer into a beautifully updated living room featuring expansive windows and an effortless layout ideal for quiet relaxation or lively entertaining. The sun-filled formal dining room, just off the kitchen, invites elegant dinners and memorable gatherings. The renovated kitchen is both stylish and functional, with abundant cabinetry and a bright eat-in area bathed in natural light. In the adjacent family room, a cozy wood-burning fireplace creates a warm retreat on winter days, while patio doors open to a large private deck with tranquil views of the NCC green space, your own serene outdoor escape. Upstairs, the generous primary suite is a true retreat, complete with a beautifully renovated ensuite bath. Three additional bedrooms provide flexible space for family or guests. The fully finished lower level extends the living space with a large recreation room, two dedicated offices, a full bathroom, and a storage room perfect for a dynamic, organized lifestyle. Enjoy walkable access to top-rated schools including Colonel By Secondary School and its prestigious IB program, as well as nearby parks, the Ottawa River, the Parkway, and the Light Rail Transit (LRT). This is more than a home it's a lifestyle of timeless elegance and everyday comfort, set in an unbeatable location. Main floor renovated in 2018. Updates include the following: Carpet in lower level 2025, HWT approx 2021, Furnace approx 2018, Windows first floor (front door, kitchen, living room and family room) approx 10 years old, 2nd floor windows 2023. Patio door 2023. |
| Price | $1,138,000 |
| Taxes: | $5364.00 |
| Assessment Year: | 2024 |
| Occupancy: | Owner |
| Address: | 2121 Fillmore Cres , Beacon Hill North - South and Area, K1J 6A1, Ottawa |
| Directions/Cross Streets: | Eastvale & Fillmore |
| Rooms: | 14 |
| Rooms +: | 5 |
| Bedrooms: | 4 |
| Bedrooms +: | 1 |
| Family Room: | T |
| Basement: | Full, Finished |
| Level/Floor | Room | Length(ft) | Width(ft) | Descriptions | |
| Room 1 | Main | Living Ro | 18.99 | 11.41 | |
| Room 2 | Main | Kitchen | 16.99 | 12.4 | |
| Room 3 | Main | Dining Ro | 12.4 | 9.41 | |
| Room 4 | Main | Family Ro | 14.83 | 10.99 | |
| Room 5 | Main | Mud Room | 7.9 | 4.92 | |
| Room 6 | Main | Bathroom | 2.98 | 4.99 | 2 Pc Bath |
| Room 7 | Second | Primary B | 15.09 | 11.74 | |
| Room 8 | Second | Bathroom | 7.58 | 7.35 | 3 Pc Ensuite |
| Room 9 | Second | Bedroom | 12.17 | 9.09 | |
| Room 10 | Second | Bedroom | 11.09 | 9.58 | |
| Room 11 | Second | 11.91 | 9.25 | ||
| Room 12 | Lower | Recreatio | 19.09 | 16.17 | |
| Room 13 | Lower | Bedroom | 10.99 | 10.5 | |
| Room 14 | Lower | Office | 10 | 11.58 | |
| Room 15 | Lower | Bathroom | 6.92 | 5.25 | 3 Pc Bath |
| Washroom Type | No. of Pieces | Level |
| Washroom Type 1 | 2 | Main |
| Washroom Type 2 | 3 | Second |
| Washroom Type 3 | 3 | Lower |
| Washroom Type 4 | 0 | |
| Washroom Type 5 | 0 |
| Total Area: | 0.00 |
| Property Type: | Detached |
| Style: | 2-Storey |
| Exterior: | Brick, Stucco (Plaster) |
| Garage Type: | Attached |
| Drive Parking Spaces: | 4 |
| Pool: | None |
| CAC Included: | N |
| Water Included: | N |
| Cabel TV Included: | N |
| Common Elements Included: | N |
| Heat Included: | N |
| Parking Included: | N |
| Condo Tax Included: | N |
| Building Insurance Included: | N |
| Fireplace/Stove: | Y |
| Heat Type: | Forced Air |
| Central Air Conditioning: | Central Air |
| Central Vac: | N |
| Laundry Level: | Syste |
| Ensuite Laundry: | F |
| Sewers: | Sewer |
$
%
Years
This calculator is for demonstration purposes only. Always consult a professional
financial advisor before making personal financial decisions.
| Although the information displayed is believed to be accurate, no warranties or representations are made of any kind. |
| RE/MAX HALLMARK REALTY GROUP |
|
|
Ashok ( Ash ) Patel
Broker
Dir:
416.669.7892
Bus:
905-497-6701
Fax:
905-497-6700
| Virtual Tour | Book Showing | Email a Friend |
Jump To:
At a Glance:
| Type: | Freehold - Detached |
| Area: | Ottawa |
| Municipality: | Beacon Hill North - South and Area |
| Neighbourhood: | 2103 - Beacon Hill North |
| Style: | 2-Storey |
| Tax: | $5,364 |
| Beds: | 4+1 |
| Baths: | 4 |
| Fireplace: | Y |
| Pool: | None |
Locatin Map:
Payment Calculator:

