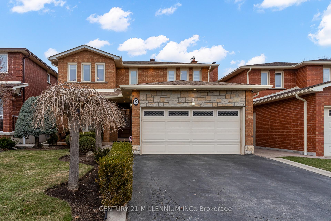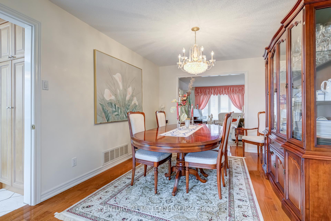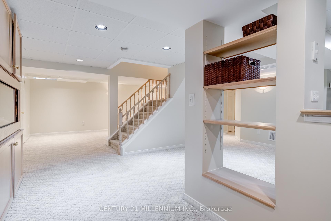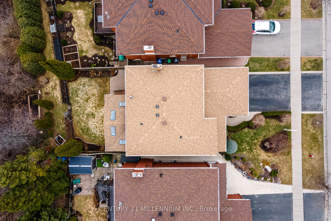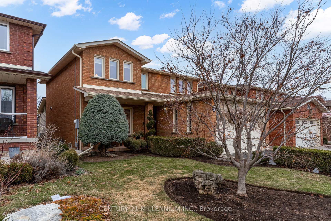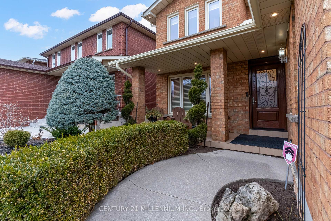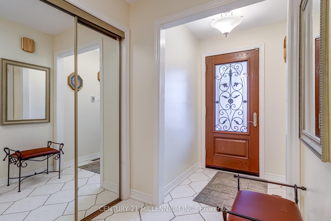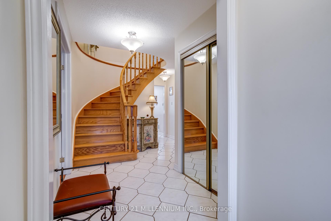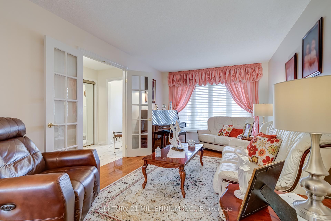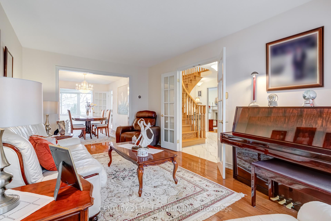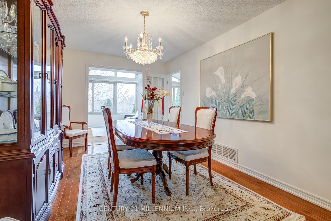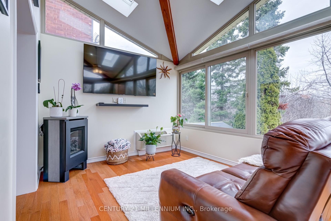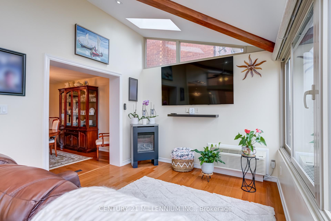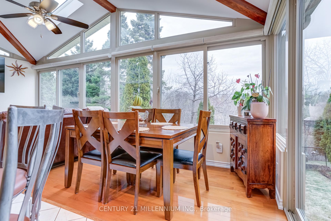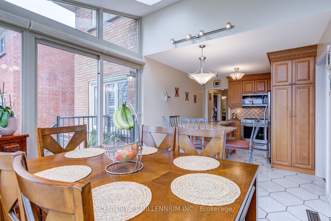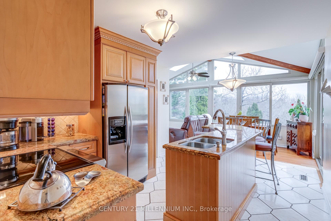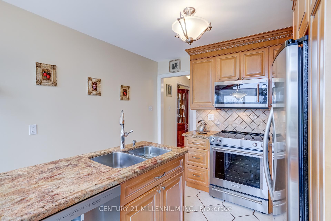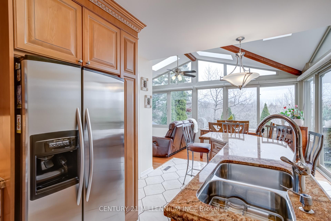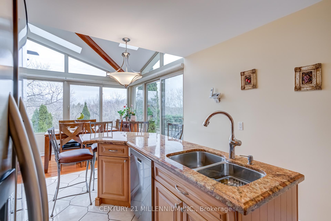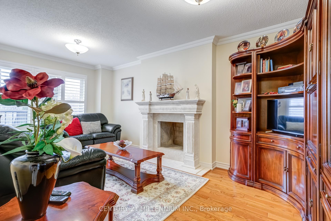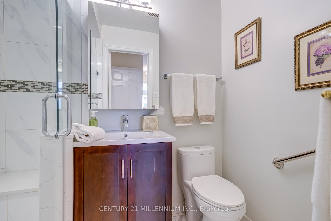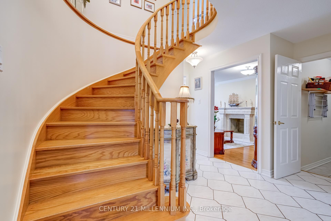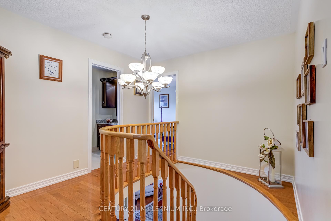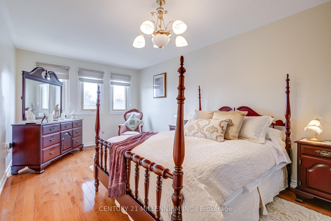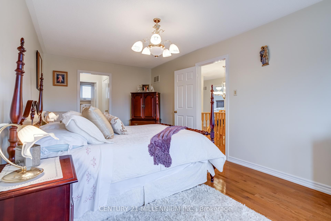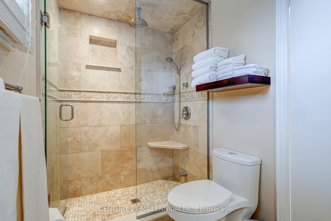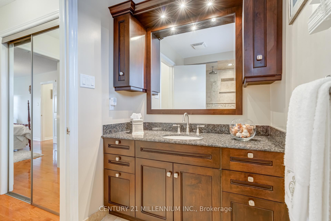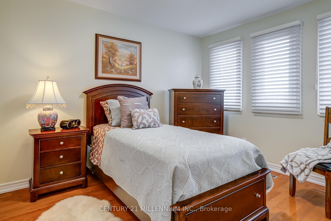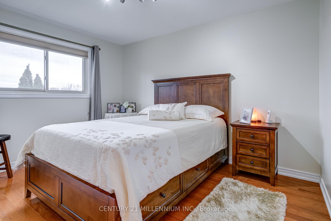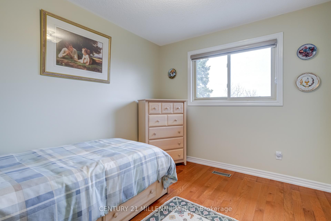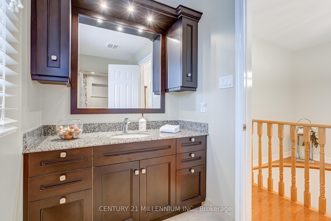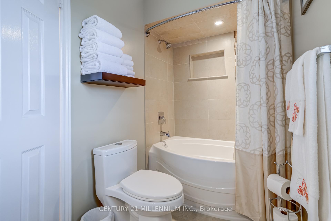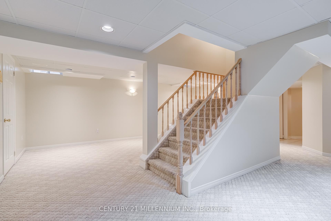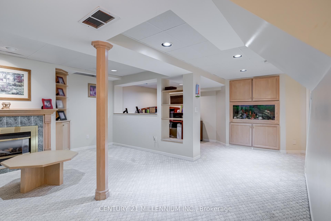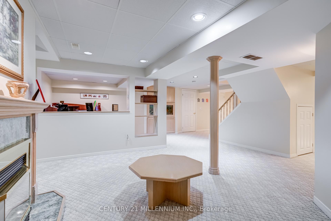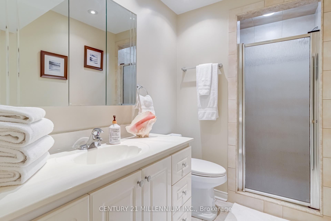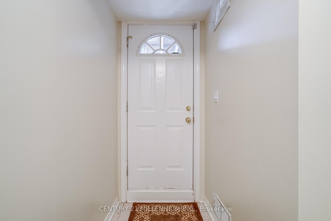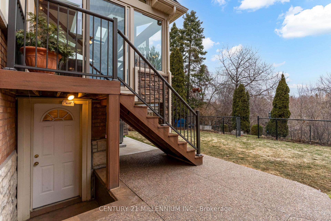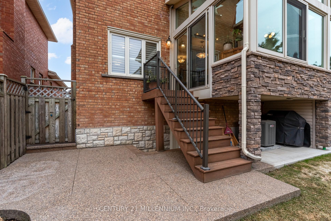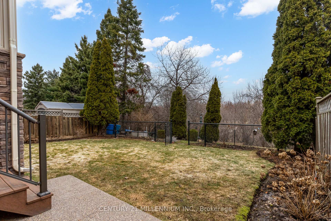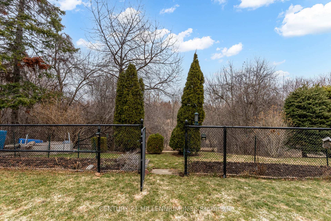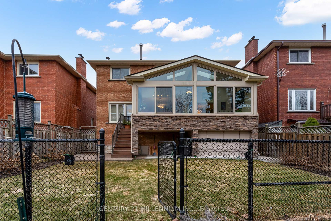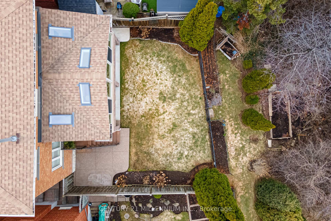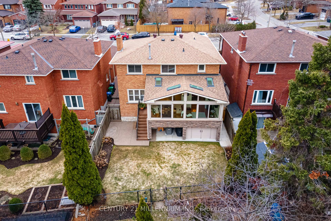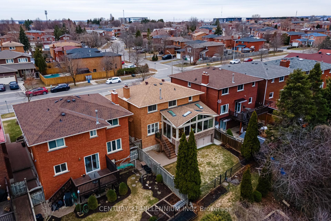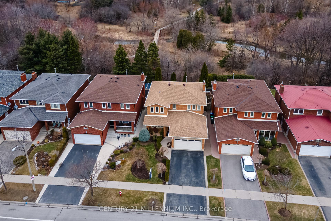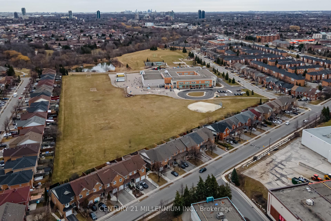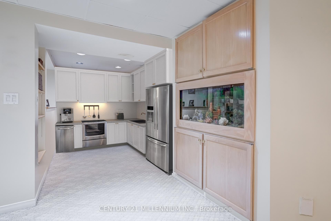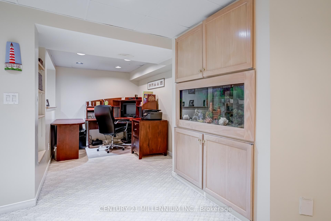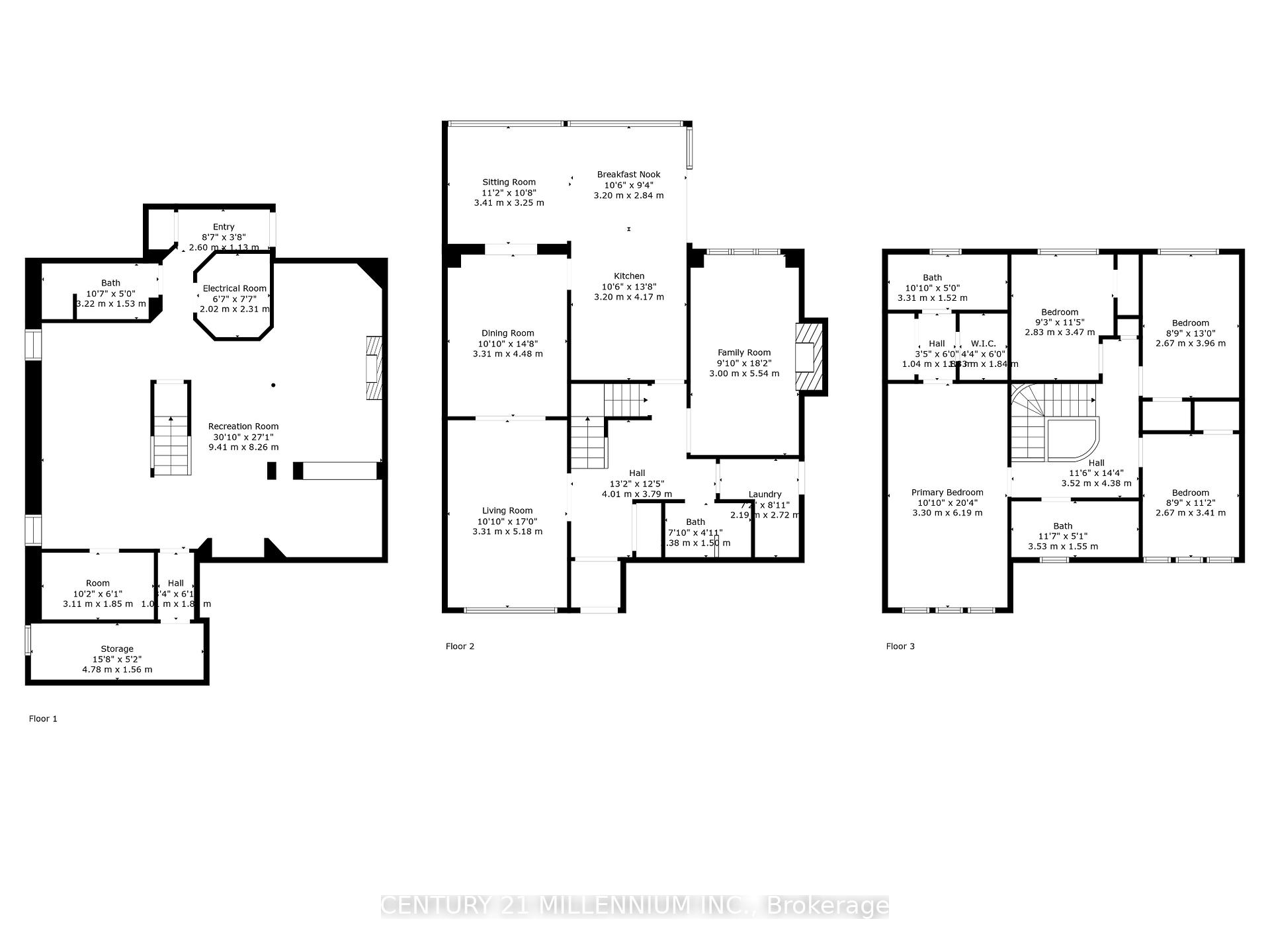$1,124,900
Available - For Sale
Listing ID: W12056510
27 Sunforest Driv , Brampton, L6Z 2Z3, Peel
| Fully renovated 4 bed 4 full bathrooms w/ a stunning 250 sqft rear SUNROOM addition feat vaulted ceilings, Skylights, wrap around windows, sliding door to backyard w/beautiful RAVINE views. Located in desirable Heart Lake at Bovaird & Hurontario. Immaculate exterior landscaping double concrete walkways, manicured gardens, soffit pt lights. Step inside gleaming hardwood flr in the Formal LR/DR. Bonus family rm w/ consistent hw flrs & cesar stone fire place. M/f laundry & a modern full 3pc M/f bathroom accommodating for seniors. Reno kitchen feat solid maple cabinets, granite counters, s/s appliances, Lrg island flows into Gorgeous Sunroom that you will love. Hw staircase leads to 4 bdrms w/ continued Hw flrs. Renovated 4pc guest bathroom & true King Primary bdrm feat W/I closet &spa like 3pc bath double glass shower, natural stone, custom vanity. Lrg finished Bsmt w/ sep entrance easily convert to Bsmt aprt for family or rental. 3pc bath, Lrg rec area, Living rm w/ wet bar/Fireplace, O/c office space can be the potential kitchen area. |
| Price | $1,124,900 |
| Taxes: | $5777.76 |
| Assessment Year: | 2024 |
| Occupancy: | Owner |
| Address: | 27 Sunforest Driv , Brampton, L6Z 2Z3, Peel |
| Directions/Cross Streets: | Bovaird to Hurontario to Sunforest |
| Rooms: | 9 |
| Rooms +: | 3 |
| Bedrooms: | 4 |
| Bedrooms +: | 0 |
| Family Room: | T |
| Basement: | Finished wit, Separate Ent |
| Level/Floor | Room | Length(ft) | Width(ft) | Descriptions | |
| Room 1 | Ground | Living Ro | 10.59 | 16.01 | Hardwood Floor, Large Window, Renovated |
| Room 2 | Ground | Dining Ro | 9.84 | 21.02 | Hardwood Floor, Combined w/Living, Renovated |
| Room 3 | Ground | Family Ro | 10.36 | 18.07 | Hardwood Floor, Fireplace, Renovated |
| Room 4 | Ground | Great Roo | 21.25 | 10.14 | Hardwood Floor, Skylight, Vaulted Ceiling(s) |
| Room 5 | Ground | Kitchen | 10.33 | 12.07 | Ceramic Floor, Skylight, Vaulted Ceiling(s) |
| Room 6 | Second | Primary B | 10.5 | 21.02 | Hardwood Floor, Walk-In Closet(s), 3 Pc Ensuite |
| Room 7 | Second | Bedroom 2 | 9.12 | 11.45 | Hardwood Floor, Closet, Window |
| Room 8 | Second | Bedroom 3 | 9.05 | 11.91 | Hardwood Floor, Closet, Window |
| Room 9 | Second | Bedroom 4 | 9.05 | 12.89 | Hardwood Floor, Closet, Window |
| Room 10 | Basement | Office | 16.66 | 7.38 | Broadloom, Open Concept |
| Room 11 | Basement | Recreatio | 16.66 | 17.38 | Broadloom, Fireplace, Wet Bar |
| Room 12 | Basement | Recreatio | 20.14 | 9.58 | Broadloom, Window, Open Concept |
| Washroom Type | No. of Pieces | Level |
| Washroom Type 1 | 4 | Second |
| Washroom Type 2 | 3 | Ground |
| Washroom Type 3 | 3 | Basement |
| Washroom Type 4 | 0 | |
| Washroom Type 5 | 0 | |
| Washroom Type 6 | 4 | Second |
| Washroom Type 7 | 3 | Ground |
| Washroom Type 8 | 3 | Basement |
| Washroom Type 9 | 0 | |
| Washroom Type 10 | 0 |
| Total Area: | 0.00 |
| Approximatly Age: | 31-50 |
| Property Type: | Detached |
| Style: | 2-Storey |
| Exterior: | Brick |
| Garage Type: | Attached |
| (Parking/)Drive: | Private Do |
| Drive Parking Spaces: | 2 |
| Park #1 | |
| Parking Type: | Private Do |
| Park #2 | |
| Parking Type: | Private Do |
| Pool: | None |
| Approximatly Age: | 31-50 |
| Approximatly Square Footage: | 2000-2500 |
| Property Features: | Place Of Wor, Public Transit |
| CAC Included: | N |
| Water Included: | N |
| Cabel TV Included: | N |
| Common Elements Included: | N |
| Heat Included: | N |
| Parking Included: | N |
| Condo Tax Included: | N |
| Building Insurance Included: | N |
| Fireplace/Stove: | N |
| Heat Type: | Forced Air |
| Central Air Conditioning: | Central Air |
| Central Vac: | Y |
| Laundry Level: | Syste |
| Ensuite Laundry: | F |
| Sewers: | Other |
$
%
Years
This calculator is for demonstration purposes only. Always consult a professional
financial advisor before making personal financial decisions.
| Although the information displayed is believed to be accurate, no warranties or representations are made of any kind. |
| CENTURY 21 MILLENNIUM INC. |
|
|
Ashok ( Ash ) Patel
Broker
Dir:
416.669.7892
Bus:
905-497-6701
Fax:
905-497-6700
| Virtual Tour | Book Showing | Email a Friend |
Jump To:
At a Glance:
| Type: | Freehold - Detached |
| Area: | Peel |
| Municipality: | Brampton |
| Neighbourhood: | Heart Lake West |
| Style: | 2-Storey |
| Approximate Age: | 31-50 |
| Tax: | $5,777.76 |
| Beds: | 4 |
| Baths: | 4 |
| Fireplace: | N |
| Pool: | None |
Locatin Map:
Payment Calculator:

