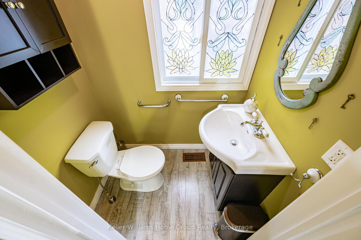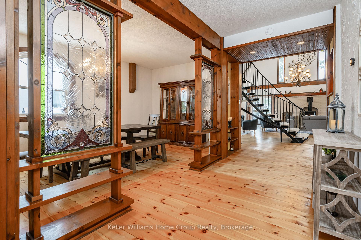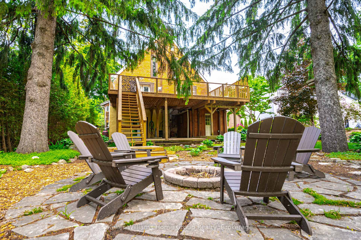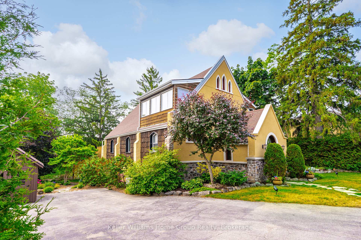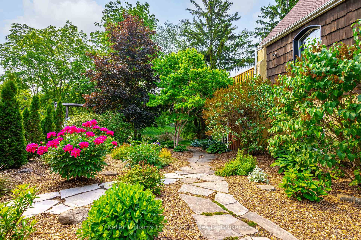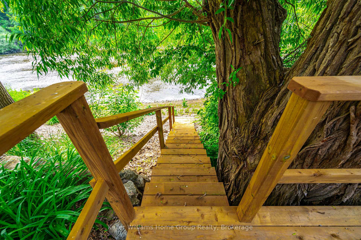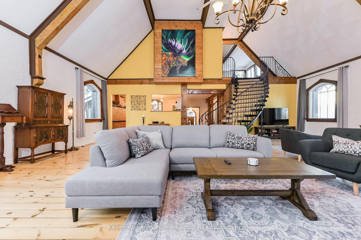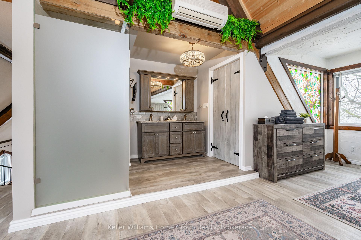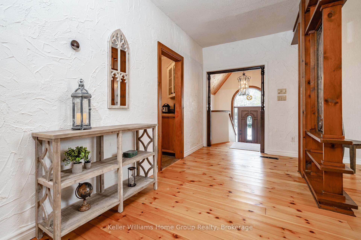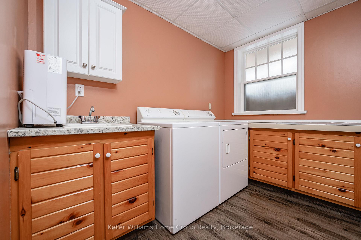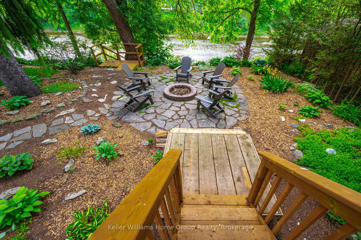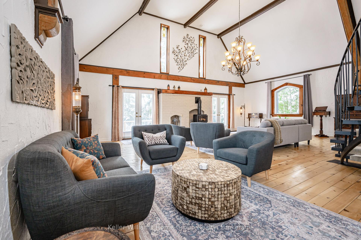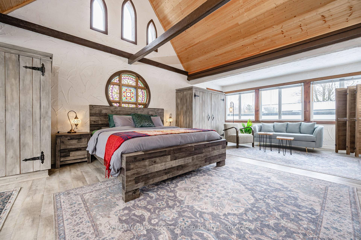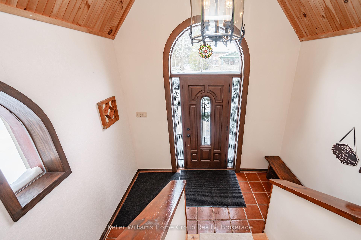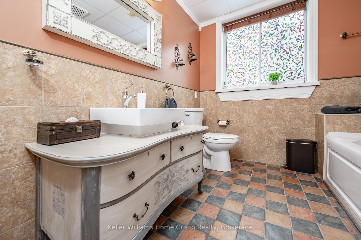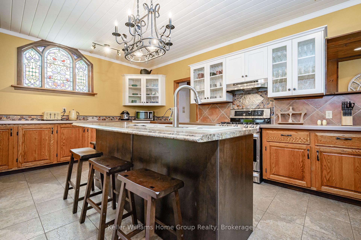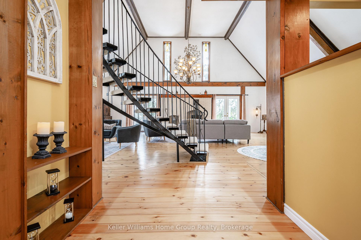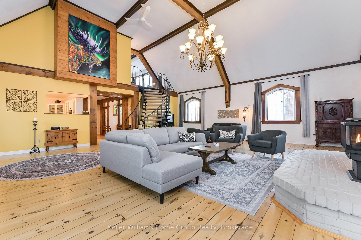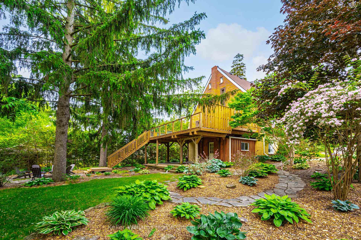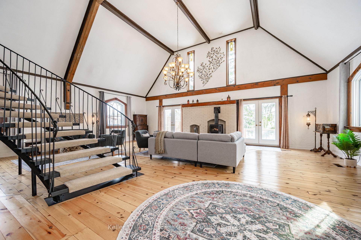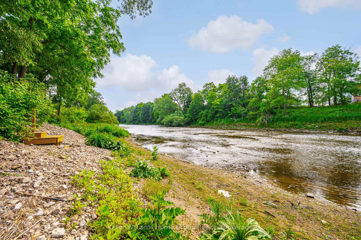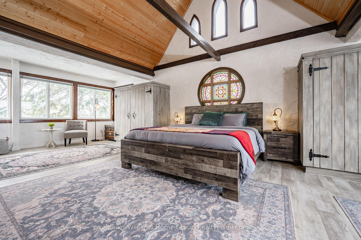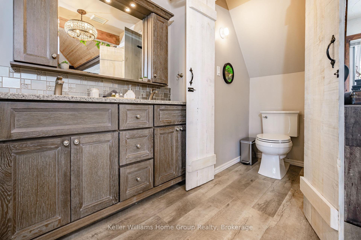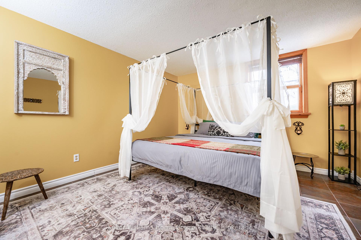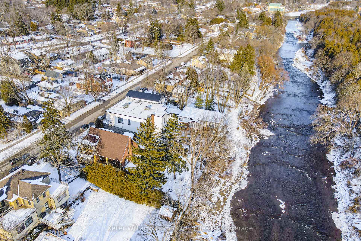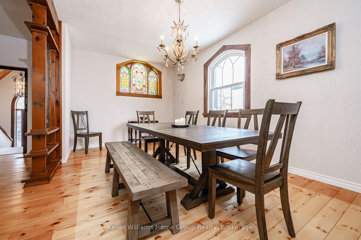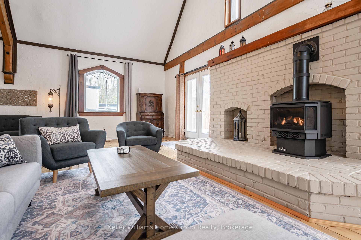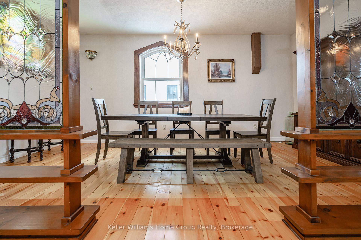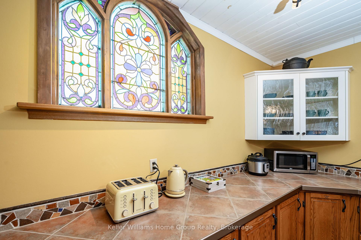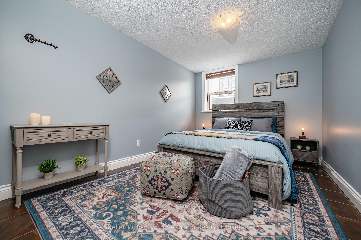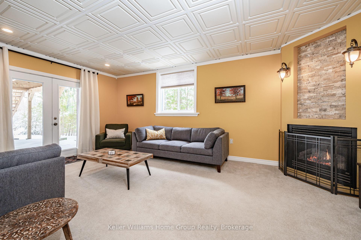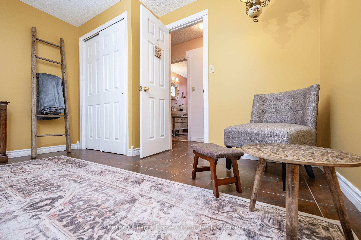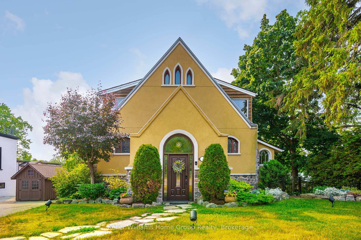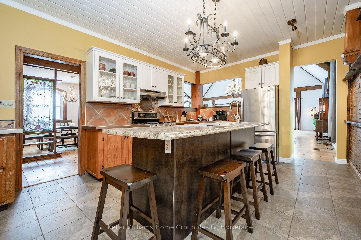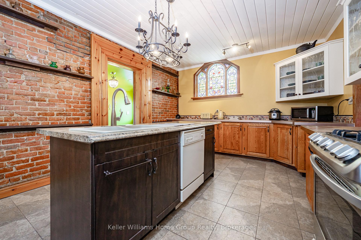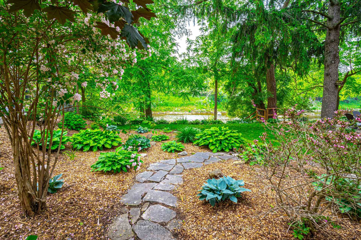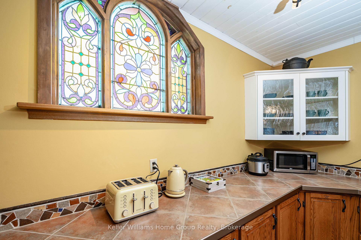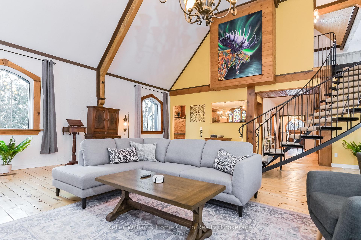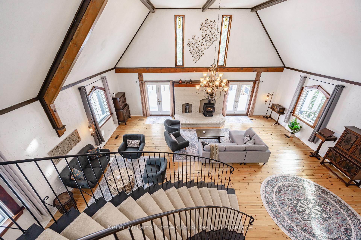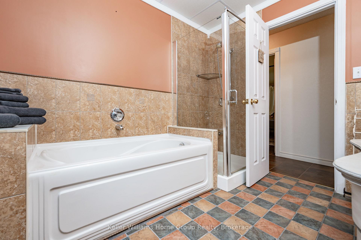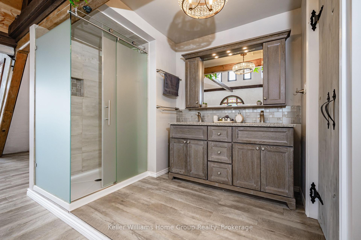$1,475,000
Available - For Sale
Listing ID: X12057303
230 St Andrew Stre East , Centre Wellington, N1M 1R1, Wellington
| Welcome to your private Riverfront Retreat! This exceptional former church has been transformed into a luxurious downtown residence, boasting over 3,600 finished square feet and more than 80 feet of stunning river frontage. With 3 spacious bedrooms and 3 baths, this home offers endless possibilities, from in-law accommodations to a home business or retreat centre. Experience the charm of stained glass windows, elegant wood floors, and soaring cathedral ceilings throughout. Cozy up by one of the two gas fireplaces or unwind in the open-concept master suite, complete with its own balcony. The chef's kitchen is perfect for entertaining, complemented by a formal dining area. T he walk-out basement leads to a family room and two additional bedrooms, providing ample space for relaxation and gatherings. Step outside to your newly rebuilt two-tier, 713 sq ft riverside deck, ideal for enjoying the serene surroundings. Embrace the rich history of this unique property while envisioning your future in this remarkable home. |
| Price | $1,475,000 |
| Taxes: | $6100.00 |
| Occupancy by: | Owner |
| Address: | 230 St Andrew Stre East , Centre Wellington, N1M 1R1, Wellington |
| Directions/Cross Streets: | St David & St Andrew |
| Rooms: | 8 |
| Rooms +: | 6 |
| Bedrooms: | 1 |
| Bedrooms +: | 2 |
| Family Room: | T |
| Basement: | Full, Walk-Out |
| Level/Floor | Room | Length(ft) | Width(ft) | Descriptions | |
| Room 1 | Main | Bathroom | 4.95 | 3.41 | 2 Pc Bath |
| Room 2 | Main | Den | 4.95 | 9.61 | |
| Room 3 | Main | Dining Ro | 10.59 | 18.66 | |
| Room 4 | Main | Foyer | 10.17 | 11.12 | |
| Room 5 | Main | Kitchen | 12.43 | 18.73 | |
| Room 6 | Main | Living Ro | 30.93 | 27.91 | |
| Room 7 | Second | Bathroom | 13.09 | 5.54 | 4 Pc Bath |
| Room 8 | Second | Primary B | 30.7 | 18.86 | |
| Room 9 | Basement | Bathroom | 9.64 | 7.87 | 4 Pc Bath |
| Room 10 | Basement | Bedroom | 15.55 | 9.45 | |
| Room 11 | Basement | Bedroom | 15.74 | 12.07 | |
| Room 12 | Basement | Family Ro | 21.88 | 19.12 | |
| Room 13 | Basement | Laundry | 9.64 | 9.74 | |
| Room 14 | Basement | Mud Room | 9.15 | 19.09 | |
| Room 15 | Basement | Utility R | 7.48 | 8.36 |
| Washroom Type | No. of Pieces | Level |
| Washroom Type 1 | 2 | Main |
| Washroom Type 2 | 4 | Second |
| Washroom Type 3 | 4 | Basement |
| Washroom Type 4 | 0 | |
| Washroom Type 5 | 0 |
| Total Area: | 0.00 |
| Property Type: | Detached |
| Style: | 2-Storey |
| Exterior: | Stone, Stucco (Plaster) |
| Garage Type: | None |
| (Parking/)Drive: | Private |
| Drive Parking Spaces: | 5 |
| Park #1 | |
| Parking Type: | Private |
| Park #2 | |
| Parking Type: | Private |
| Pool: | None |
| Approximatly Square Footage: | 2500-3000 |
| Property Features: | Greenbelt/Co, Golf |
| CAC Included: | N |
| Water Included: | N |
| Cabel TV Included: | N |
| Common Elements Included: | N |
| Heat Included: | N |
| Parking Included: | N |
| Condo Tax Included: | N |
| Building Insurance Included: | N |
| Fireplace/Stove: | Y |
| Heat Type: | Forced Air |
| Central Air Conditioning: | Other |
| Central Vac: | N |
| Laundry Level: | Syste |
| Ensuite Laundry: | F |
| Sewers: | Sewer |
$
%
Years
This calculator is for demonstration purposes only. Always consult a professional
financial advisor before making personal financial decisions.
| Although the information displayed is believed to be accurate, no warranties or representations are made of any kind. |
| Keller Williams Home Group Realty |
|
|
Ashok ( Ash ) Patel
Broker
Dir:
416.669.7892
Bus:
905-497-6701
Fax:
905-497-6700
| Virtual Tour | Book Showing | Email a Friend |
Jump To:
At a Glance:
| Type: | Freehold - Detached |
| Area: | Wellington |
| Municipality: | Centre Wellington |
| Neighbourhood: | Fergus |
| Style: | 2-Storey |
| Tax: | $6,100 |
| Beds: | 1+2 |
| Baths: | 3 |
| Fireplace: | Y |
| Pool: | None |
Locatin Map:
Payment Calculator:

