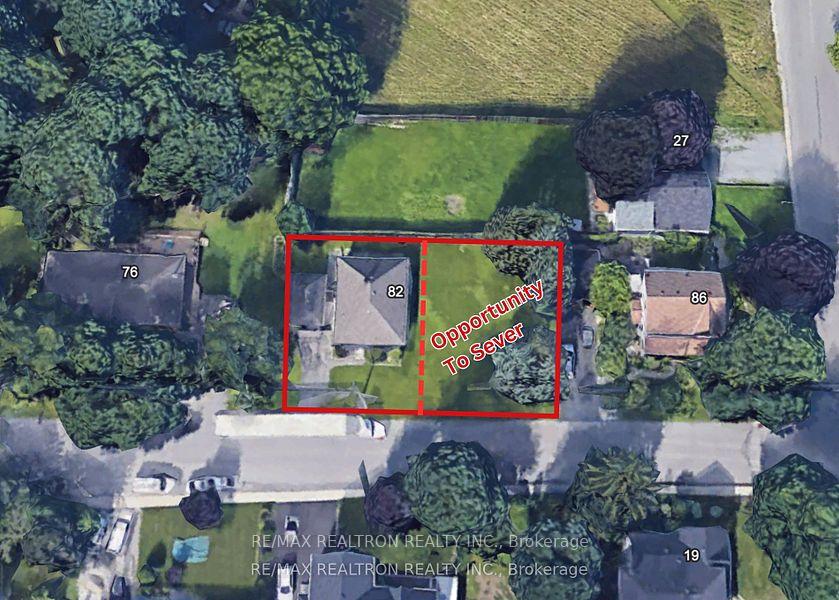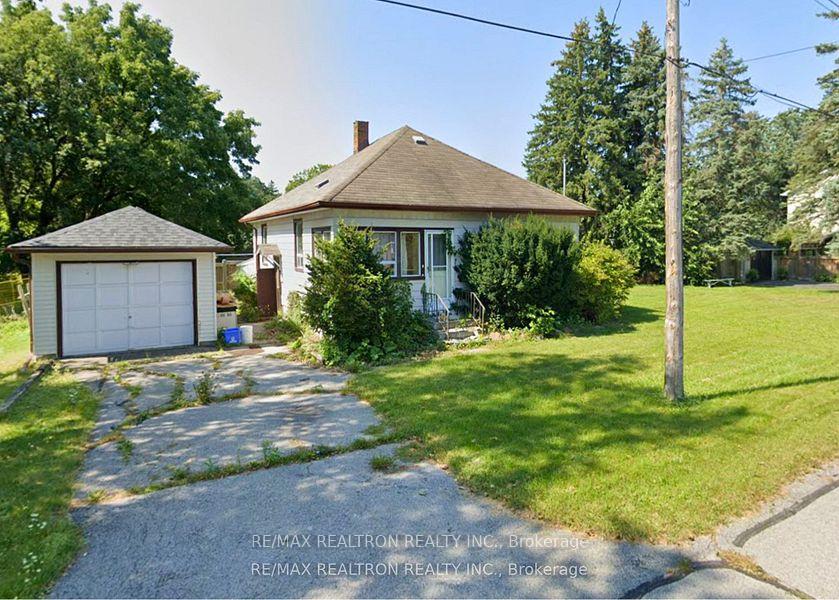$799,000
Available - For Sale
Listing ID: E12057416
82 Bagot Stre , Whitby, L0B 1C0, Durham
| A Rare Opportunity Buy A Just Like New Bungalow In The Heart Of Downtown Brooklin. This Home Is Currently Under Complete Renovations, Offering Buyers The Unique Opportunity To Select Their Own Colours And Finishes Of Their Choice. The Buyers Can Customize Key Features Such As Flooring, Cabinetry, And Other Interior Details. The Current Owner Is A Builder With Vast Experience And More Than 50 Luxury Custom Homes Completed. When Finished This Home Will Have Brand New Windows, Roof, Kitchen, Bath, Flooring And More .Situated On A Premium 108 X 70 Ft. Lot In Neighbourhood Of Multi Million Dollar Homes And Just Steps From Charming Shops, Top-Rated Schools, Restaurants, Parks, And Community Amenities. This Home Offers The Perfect Balance Of Small-Town Charm And Modern Convenience. Commuters Will Appreciate The Easy Access To Highways 407 And 412, Making Travel Throughout The GTA Seamless !!! |
| Price | $799,000 |
| Taxes: | $5670.24 |
| Occupancy: | Vacant |
| Address: | 82 Bagot Stre , Whitby, L0B 1C0, Durham |
| Directions/Cross Streets: | Baldwin & Cassels Rd.E. |
| Rooms: | 5 |
| Rooms +: | 2 |
| Bedrooms: | 2 |
| Bedrooms +: | 1 |
| Family Room: | F |
| Basement: | Finished, Separate Ent |
| Level/Floor | Room | Length(ft) | Width(ft) | Descriptions | |
| Room 1 | Main | Kitchen | 15.71 | 10.99 | Vinyl Floor, Window |
| Room 2 | Main | Living Ro | 13.91 | 10.1 | Hardwood Floor, Window, Open Concept |
| Room 3 | Main | Dining Ro | 13.81 | 10.79 | Hardwood Floor, Window, Open Concept |
| Room 4 | Main | Primary B | 11.78 | 9.48 | Hardwood Floor, Closet, Window |
| Room 5 | Main | Bedroom 2 | 10.2 | 9.18 | Hardwood Floor, Closet, Window |
| Room 6 | Basement | Recreatio | 15.28 | 10.5 | Broadloom |
| Room 7 | Basement | Bedroom 3 | 12.89 | 6.49 | Broadloom |
| Room 8 | Main | Sunroom | 10.1 | 5.61 | Broadloom, Window |
| Washroom Type | No. of Pieces | Level |
| Washroom Type 1 | 4 | Main |
| Washroom Type 2 | 0 | |
| Washroom Type 3 | 0 | |
| Washroom Type 4 | 0 | |
| Washroom Type 5 | 0 | |
| Washroom Type 6 | 4 | Main |
| Washroom Type 7 | 0 | |
| Washroom Type 8 | 0 | |
| Washroom Type 9 | 0 | |
| Washroom Type 10 | 0 |
| Total Area: | 0.00 |
| Property Type: | Detached |
| Style: | Bungalow |
| Exterior: | Vinyl Siding |
| Garage Type: | Detached |
| (Parking/)Drive: | Private |
| Drive Parking Spaces: | 2 |
| Park #1 | |
| Parking Type: | Private |
| Park #2 | |
| Parking Type: | Private |
| Pool: | None |
| Approximatly Square Footage: | 700-1100 |
| CAC Included: | N |
| Water Included: | N |
| Cabel TV Included: | N |
| Common Elements Included: | N |
| Heat Included: | N |
| Parking Included: | N |
| Condo Tax Included: | N |
| Building Insurance Included: | N |
| Fireplace/Stove: | N |
| Heat Type: | Forced Air |
| Central Air Conditioning: | None |
| Central Vac: | N |
| Laundry Level: | Syste |
| Ensuite Laundry: | F |
| Sewers: | Sewer |
$
%
Years
This calculator is for demonstration purposes only. Always consult a professional
financial advisor before making personal financial decisions.
| Although the information displayed is believed to be accurate, no warranties or representations are made of any kind. |
| RE/MAX REALTRON REALTY INC. |
|
|
Ashok ( Ash ) Patel
Broker
Dir:
416.669.7892
Bus:
905-497-6701
Fax:
905-497-6700
| Book Showing | Email a Friend |
Jump To:
At a Glance:
| Type: | Freehold - Detached |
| Area: | Durham |
| Municipality: | Whitby |
| Neighbourhood: | Brooklin |
| Style: | Bungalow |
| Tax: | $5,670.24 |
| Beds: | 2+1 |
| Baths: | 1 |
| Fireplace: | N |
| Pool: | None |
Locatin Map:
Payment Calculator:





