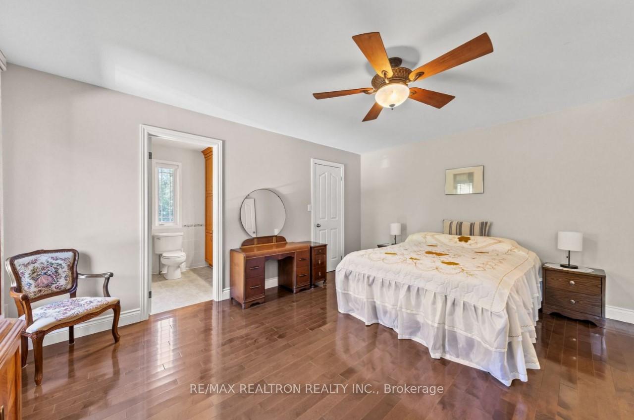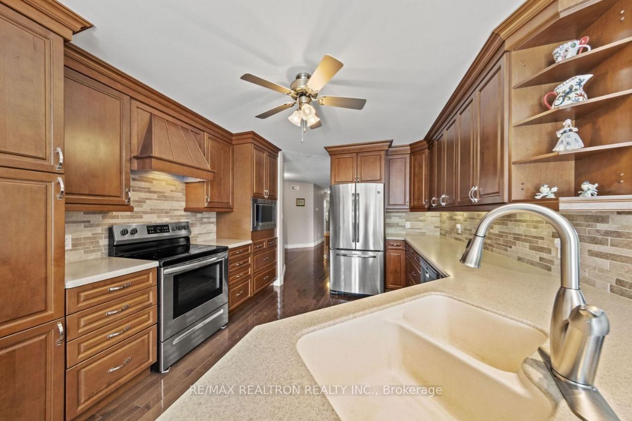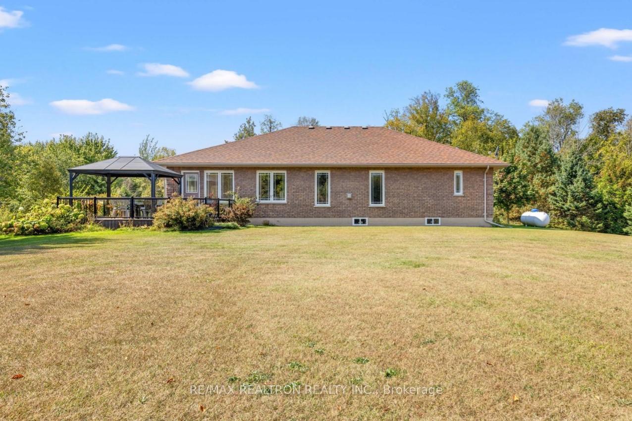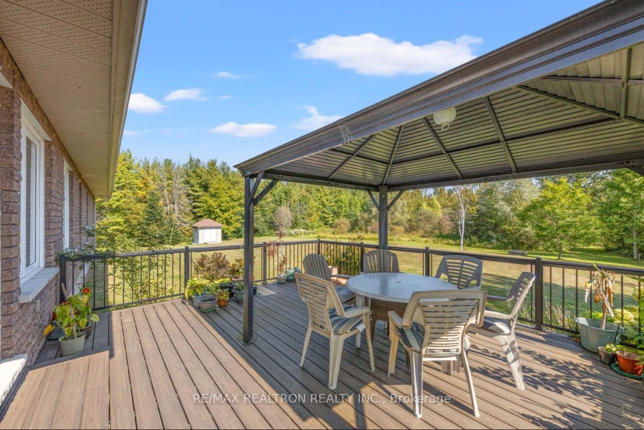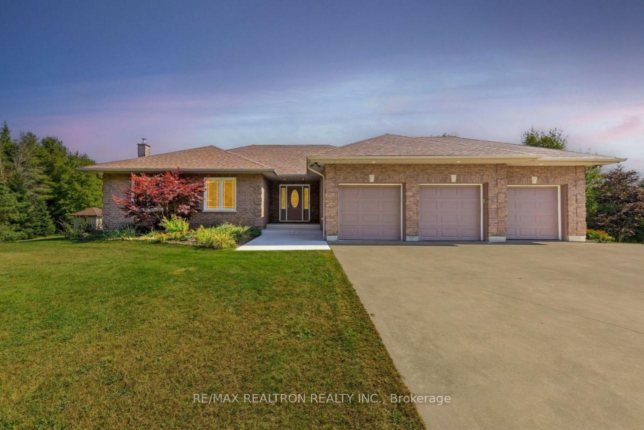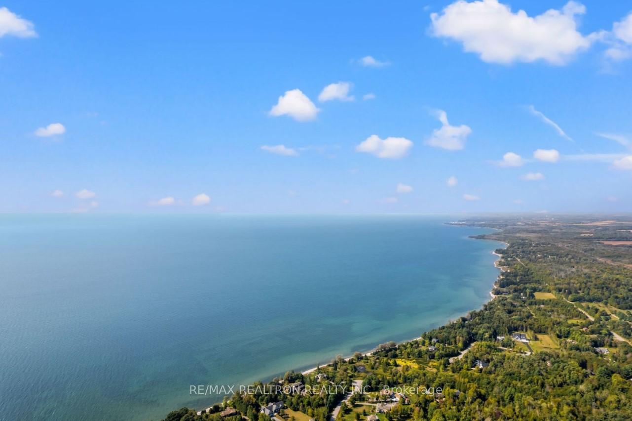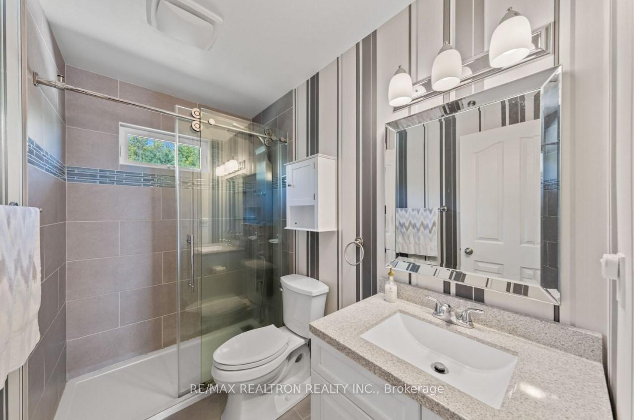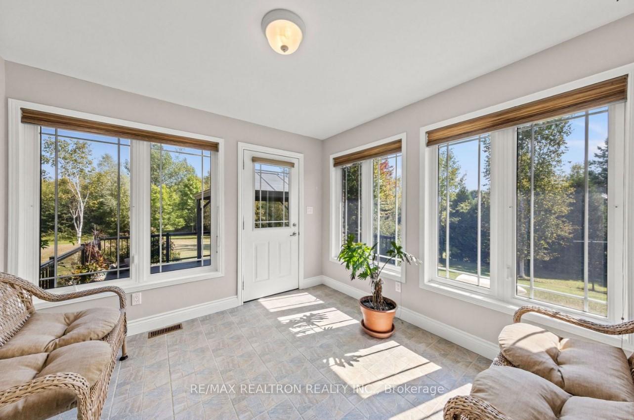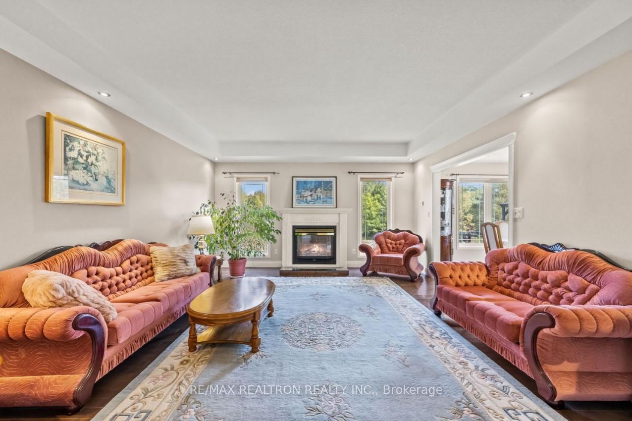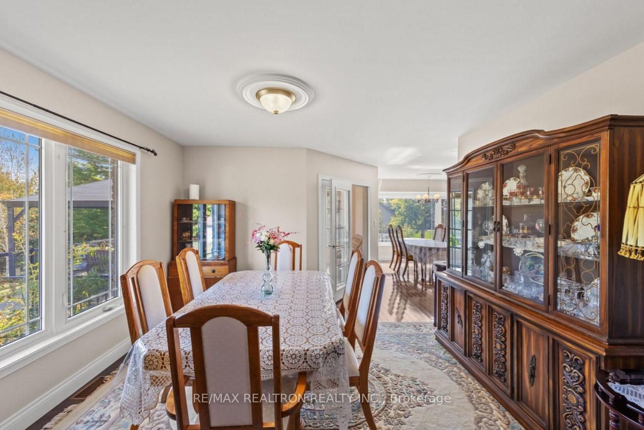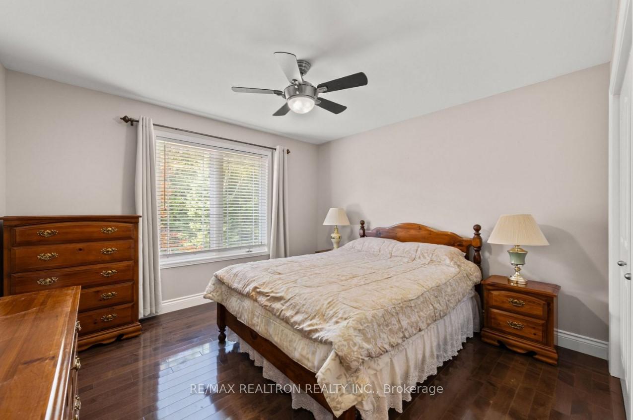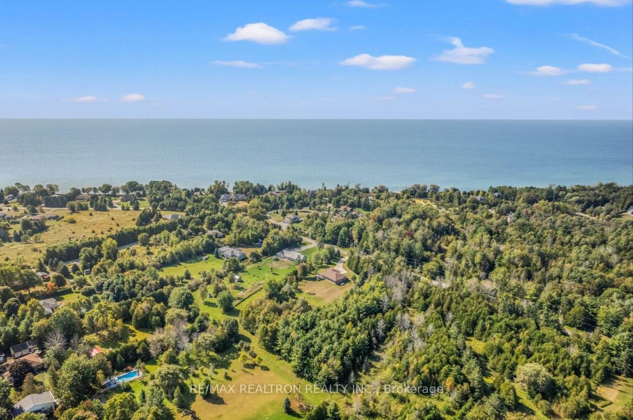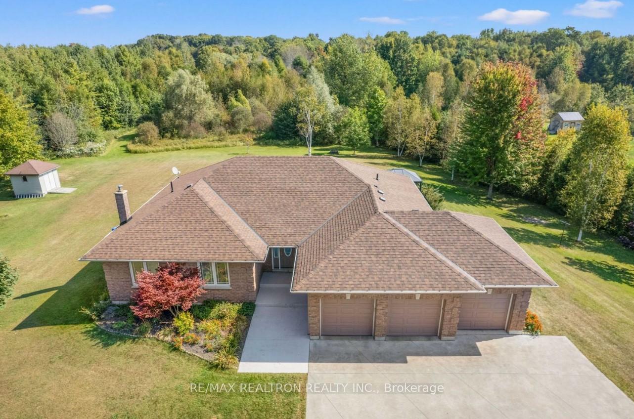$1,299,000
Available - For Sale
Listing ID: X12056828
393 Nawautin Driv North , Alnwick/Haldimand, K0K 2G0, Northumberland
| This beautiful 2000 sq ft quality built, all brick bungalow is located in the prestigious Haldimand Shores lakefront community. It is situated on 2.78 acres, across from the Nawautin Nature Sanctuary with ponds and trails leading to Lake Ontario. The house is set back on an elevated lot with mature trees. The concrete driveway leads to an attached three bay garage with entry into the house. The front foyer opens up to a large living room adorned with French pocket doors, a tray ceiling, recessed lighting, warm hardwood floors, and a cozy propane fireplace. Adjacent is a sunlit formal dining room. Beyond lies a relaxing sunroom offering views of the yard and access to an expansive composite deck. The spacious eat-in kitchen boasts rich wood cabinetry, coordinating hood vent, Corian counters with under-mount sink, and stainless steel appliances. Overlooking the breakfast nook a large bay window bathes the space in natural light. The principal suite has a generously sized bedroom, walk-in closet, and full ensuite bathroom. Two additional bedrooms, a guest bathroom, and convenient main-floor laundry complete the interior. The sprawling property encompasses a wooded area at the rear, ideal for nature walks and exploration. The house is equipped with 200 amp electrical service. With Cobourg minutes away and quick access to the 401, this property offers refined Northumberland living. |
| Price | $1,299,000 |
| Taxes: | $5046.00 |
| Occupancy: | Owner |
| Address: | 393 Nawautin Driv North , Alnwick/Haldimand, K0K 2G0, Northumberland |
| Directions/Cross Streets: | Highway 2 & Archer Rd |
| Rooms: | 11 |
| Bedrooms: | 3 |
| Bedrooms +: | 0 |
| Family Room: | F |
| Basement: | Full, Unfinished |
| Level/Floor | Room | Length(ft) | Width(ft) | Descriptions | |
| Room 1 | Main | Great Roo | 14.96 | 17.94 | Hardwood Floor, Gas Fireplace, Pocket Doors |
| Room 2 | Main | Dining Ro | 15.94 | 11.97 | Hardwood Floor |
| Room 3 | Main | Sunroom | 10.96 | 9.97 | W/O To Deck |
| Room 4 | Main | Breakfast | 8.99 | 10.96 | Hardwood Floor, Eat-in Kitchen |
| Room 5 | Main | Kitchen | 15.94 | 10.96 | Stainless Steel Appl, Family Size Kitchen, Bay Window |
| Room 6 | Main | Laundry | 9.97 | 5.97 | Laundry Sink |
| Room 7 | Main | Primary B | 16.14 | 13.97 | Hardwood Floor, Walk-In Closet(s), Whirlpool |
| Room 8 | Main | Bathroom | 8.99 | 6.99 | Ensuite Bath |
| Room 9 | Main | Bedroom 2 | 11.97 | 13.97 | Hardwood Floor |
| Room 10 | Main | Bedroom 3 | 10.96 | 13.97 | Hardwood Floor |
| Room 11 | Main | Bathroom | 8.99 | 4.99 | 3 Pc Bath |
| Room 12 | Basement | Other | 53.82 | 37.88 | Unfinished |
| Washroom Type | No. of Pieces | Level |
| Washroom Type 1 | 3 | |
| Washroom Type 2 | 3 | |
| Washroom Type 3 | 0 | |
| Washroom Type 4 | 0 | |
| Washroom Type 5 | 0 | |
| Washroom Type 6 | 3 | |
| Washroom Type 7 | 3 | |
| Washroom Type 8 | 0 | |
| Washroom Type 9 | 0 | |
| Washroom Type 10 | 0 | |
| Washroom Type 11 | 3 | |
| Washroom Type 12 | 3 | |
| Washroom Type 13 | 0 | |
| Washroom Type 14 | 0 | |
| Washroom Type 15 | 0 |
| Total Area: | 0.00 |
| Property Type: | Detached |
| Style: | Bungalow |
| Exterior: | Brick |
| Garage Type: | Attached |
| (Parking/)Drive: | Available |
| Drive Parking Spaces: | 3 |
| Park #1 | |
| Parking Type: | Available |
| Park #2 | |
| Parking Type: | Available |
| Pool: | None |
| Approximatly Square Footage: | < 700 |
| CAC Included: | N |
| Water Included: | N |
| Cabel TV Included: | N |
| Common Elements Included: | N |
| Heat Included: | N |
| Parking Included: | N |
| Condo Tax Included: | N |
| Building Insurance Included: | N |
| Fireplace/Stove: | Y |
| Heat Type: | Forced Air |
| Central Air Conditioning: | Central Air |
| Central Vac: | N |
| Laundry Level: | Syste |
| Ensuite Laundry: | F |
| Sewers: | Septic |
$
%
Years
This calculator is for demonstration purposes only. Always consult a professional
financial advisor before making personal financial decisions.
| Although the information displayed is believed to be accurate, no warranties or representations are made of any kind. |
| RE/MAX REALTRON REALTY INC. |
|
|
Ashok ( Ash ) Patel
Broker
Dir:
416.669.7892
Bus:
905-497-6701
Fax:
905-497-6700
| Virtual Tour | Book Showing | Email a Friend |
Jump To:
At a Glance:
| Type: | Freehold - Detached |
| Area: | Northumberland |
| Municipality: | Alnwick/Haldimand |
| Neighbourhood: | Grafton |
| Style: | Bungalow |
| Tax: | $5,046 |
| Beds: | 3 |
| Baths: | 2 |
| Fireplace: | Y |
| Pool: | None |
Locatin Map:
Payment Calculator:

