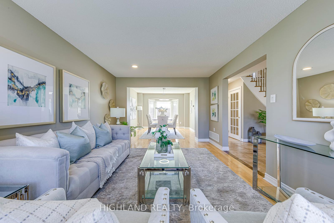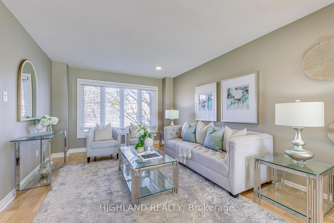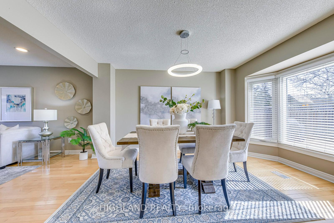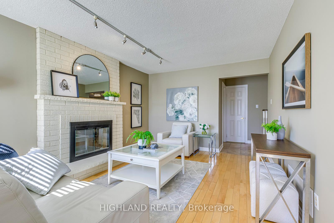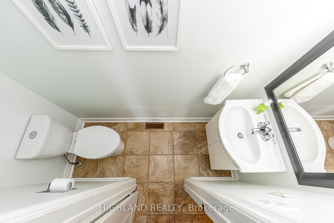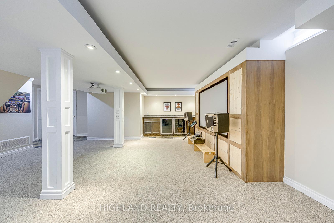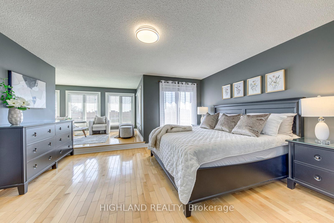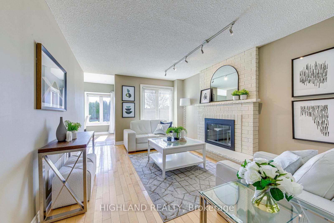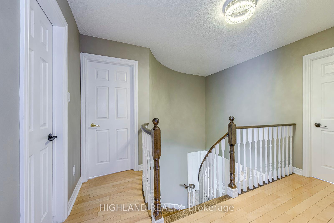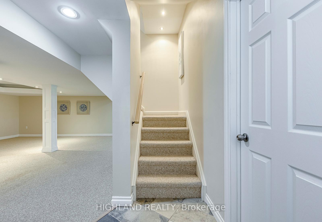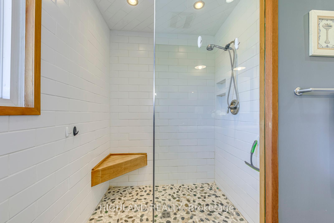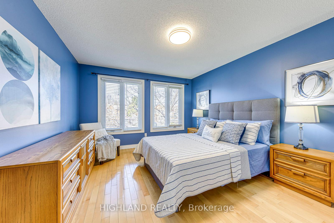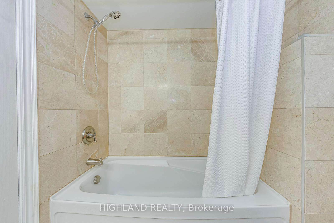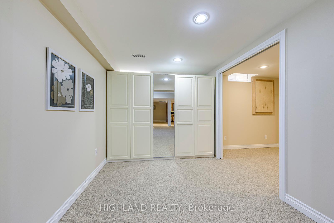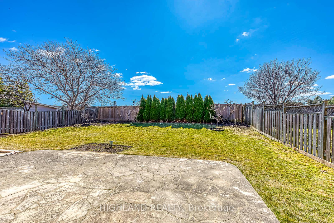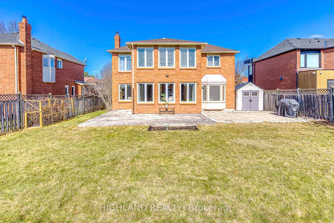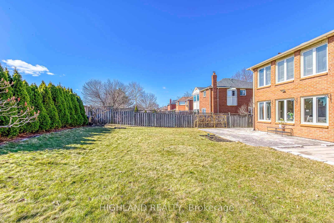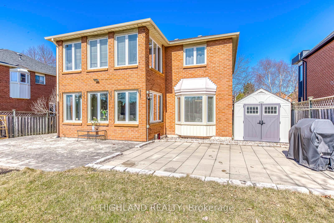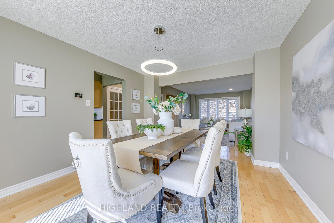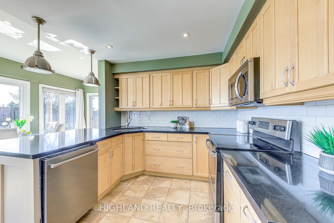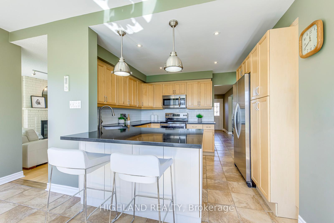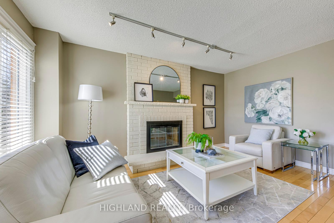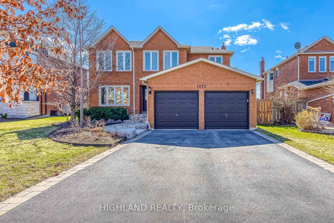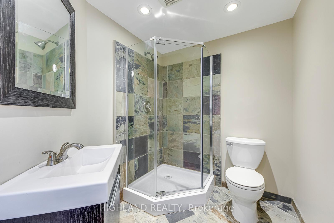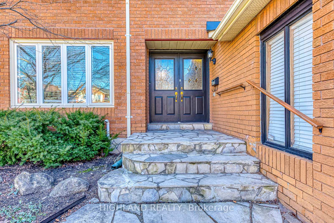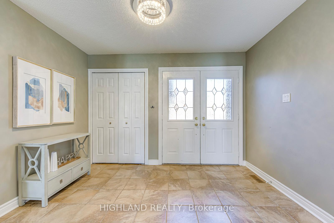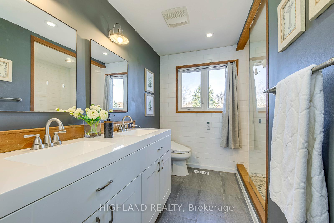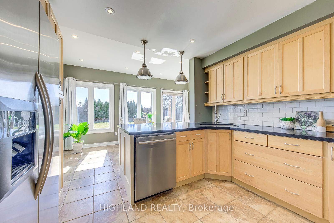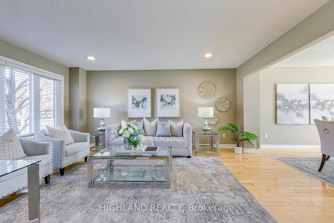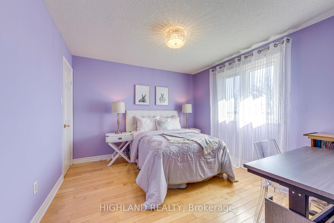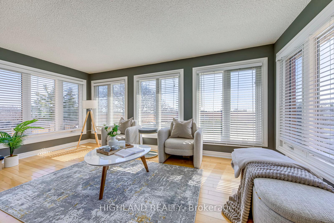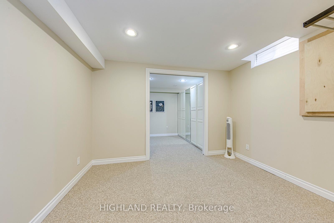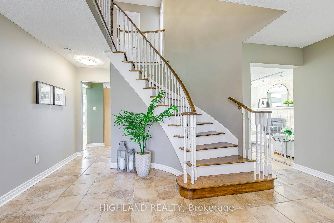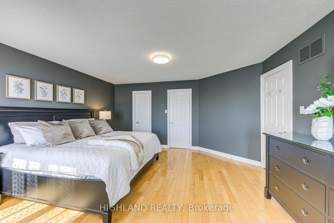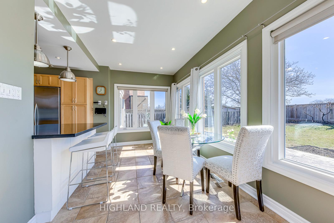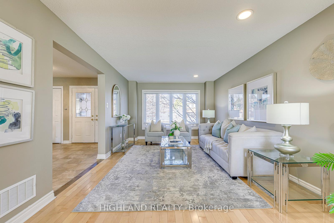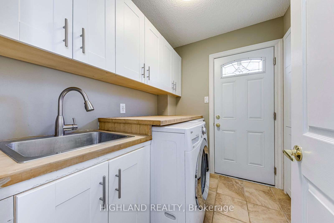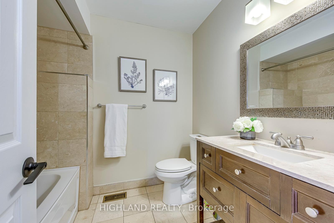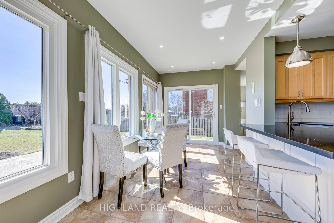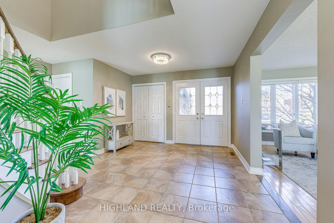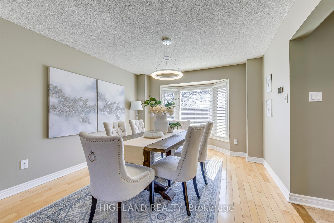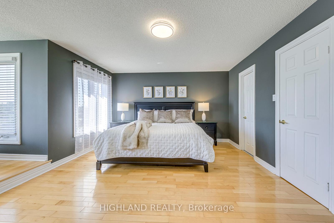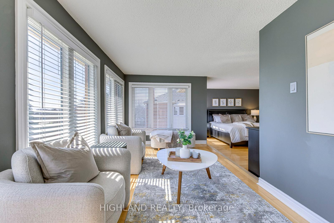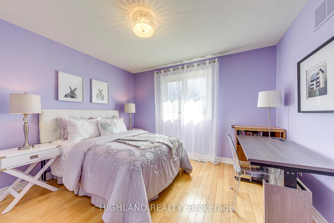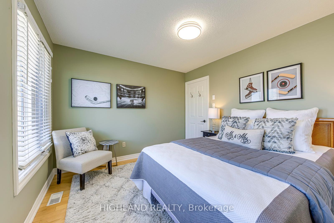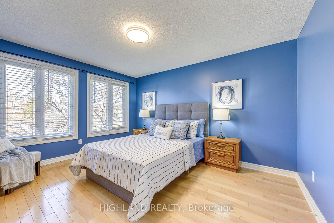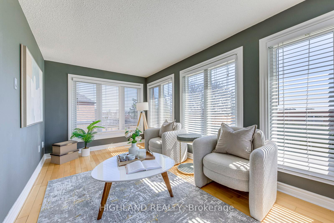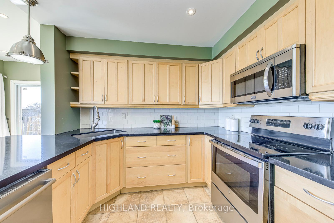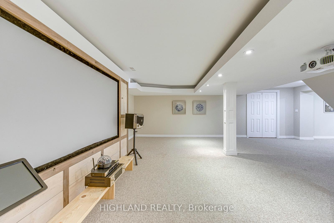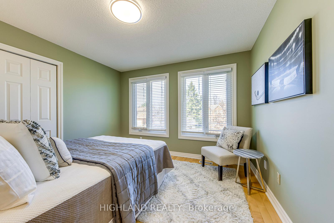$1,499,000
Available - For Sale
Listing ID: W12055878
1012 Glenbrook Aven , Oakville, L6H 3Z8, Halton
| Welcome to Your Dream Home! This stunning 4+1 bedroom, 3.5 bathroom home is nestled on an oversized 56 x 130 ft lot in the highly sought-after Iroquois Ridge North community. From the moment you step through the double-door entry, youll be captivated by the spacious foyer leading to elegant formal living and dining rooms, both bathed in natural light from large windows. The inviting family room features a cozy wood-burning fireplace, perfect for relaxing evenings. The upgraded kitchen with custom cabinetry, granite countertops, and stainless steel appliances. Adjacent to the kitchen, the sun-filled breakfast area with southwest exposure feels like a charming sunroom, making it the perfect spot to enjoy your morning coffee. A walkout to the patio extends your living space outdoors, ideal for al fresco dining and entertaining. The second level boasts four generous bedrooms and two full bathrooms, including a primary suite with a walk-in closet and a large sunroom-style sitting area, perfect for unwinding in natural light. The fully finished lower level expands the homes living space, featuring a media room, an additional guest bedroom, and ample storage space to keep everything organized. Fantastic location steps to the top-rated Iroquois Ridge High School & Iroquois Ridge Community Centre; Easy access to shopping, Rec center, parks & trails, Easy access to QEW, 403 and 407, The most convenient commute location in Oakville. |
| Price | $1,499,000 |
| Taxes: | $7074.84 |
| Occupancy by: | Owner |
| Address: | 1012 Glenbrook Aven , Oakville, L6H 3Z8, Halton |
| Acreage: | < .50 |
| Directions/Cross Streets: | Upper Middle/Eighth/Glenbrook |
| Rooms: | 8 |
| Rooms +: | 3 |
| Bedrooms: | 4 |
| Bedrooms +: | 1 |
| Family Room: | T |
| Basement: | Finished, Full |
| Level/Floor | Room | Length(ft) | Width(ft) | Descriptions | |
| Room 1 | Main | Living Ro | 16.5 | 11.68 | Hardwood Floor |
| Room 2 | Main | Dining Ro | 12.76 | 11.68 | Hardwood Floor, Bay Window |
| Room 3 | Main | Kitchen | 18.01 | 12 | Tile Floor, W/O To Patio |
| Room 4 | Main | Family Ro | 16.01 | 11.84 | Hardwood Floor, Fireplace |
| Room 5 | Second | Primary B | 15.58 | 13.68 | Hardwood Floor, Combined w/Sitting, Walk-In Closet(s) |
| Room 6 | Second | Bedroom 2 | 14.01 | 11.68 | Hardwood Floor, Walk-In Closet(s) |
| Room 7 | Second | Bedroom 3 | 11.68 | 10.92 | Hardwood Floor, Walk-In Closet(s) |
| Room 8 | Second | Bedroom 4 | 11.09 | 10 | Hardwood Floor |
| Room 9 | Basement | Bedroom 5 | 11.02 | 11.32 | Broadloom |
| Room 10 | Basement | Recreatio | 20.07 | 23.45 | Broadloom |
| Room 11 | Basement | Exercise | 8.56 | 13.22 | Tile Floor |
| Room 12 | Main | Laundry | 7.22 | 6.13 |
| Washroom Type | No. of Pieces | Level |
| Washroom Type 1 | 2 | Main |
| Washroom Type 2 | 3 | Basement |
| Washroom Type 3 | 4 | Second |
| Washroom Type 4 | 0 | |
| Washroom Type 5 | 0 |
| Total Area: | 0.00 |
| Approximatly Age: | 31-50 |
| Property Type: | Detached |
| Style: | 2-Storey |
| Exterior: | Brick |
| Garage Type: | Attached |
| (Parking/)Drive: | Private Do |
| Drive Parking Spaces: | 2 |
| Park #1 | |
| Parking Type: | Private Do |
| Park #2 | |
| Parking Type: | Private Do |
| Pool: | None |
| Other Structures: | Garden Shed |
| Approximatly Age: | 31-50 |
| Approximatly Square Footage: | 2000-2500 |
| Property Features: | Fenced Yard, Level |
| CAC Included: | N |
| Water Included: | N |
| Cabel TV Included: | N |
| Common Elements Included: | N |
| Heat Included: | N |
| Parking Included: | N |
| Condo Tax Included: | N |
| Building Insurance Included: | N |
| Fireplace/Stove: | Y |
| Heat Type: | Forced Air |
| Central Air Conditioning: | Central Air |
| Central Vac: | N |
| Laundry Level: | Syste |
| Ensuite Laundry: | F |
| Sewers: | Sewer |
| Utilities-Cable: | Y |
| Utilities-Hydro: | Y |
$
%
Years
This calculator is for demonstration purposes only. Always consult a professional
financial advisor before making personal financial decisions.
| Although the information displayed is believed to be accurate, no warranties or representations are made of any kind. |
| HIGHLAND REALTY |
|
|
Ashok ( Ash ) Patel
Broker
Dir:
416.669.7892
Bus:
905-497-6701
Fax:
905-497-6700
| Virtual Tour | Book Showing | Email a Friend |
Jump To:
At a Glance:
| Type: | Freehold - Detached |
| Area: | Halton |
| Municipality: | Oakville |
| Neighbourhood: | 1018 - WC Wedgewood Creek |
| Style: | 2-Storey |
| Approximate Age: | 31-50 |
| Tax: | $7,074.84 |
| Beds: | 4+1 |
| Baths: | 4 |
| Fireplace: | Y |
| Pool: | None |
Locatin Map:
Payment Calculator:

