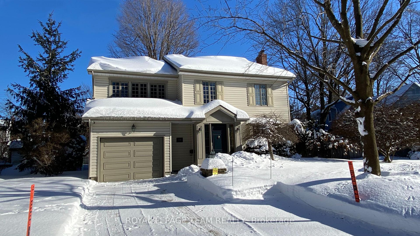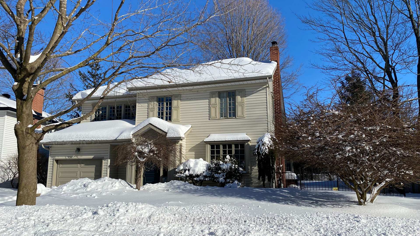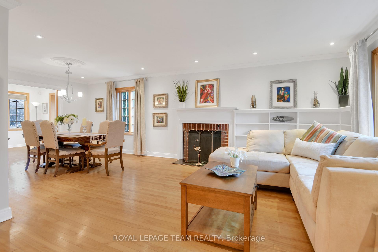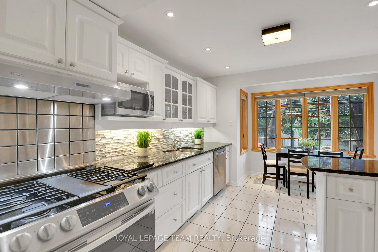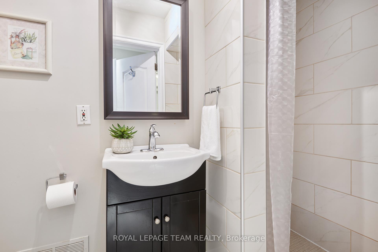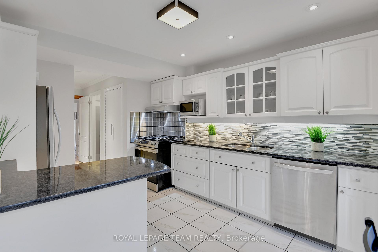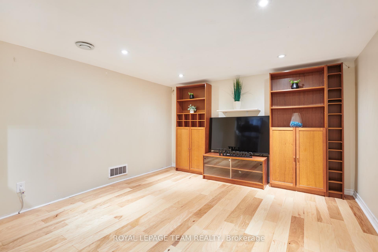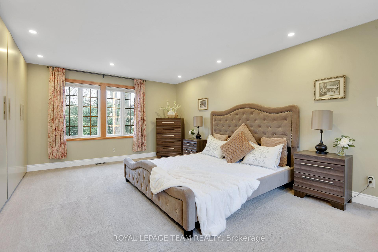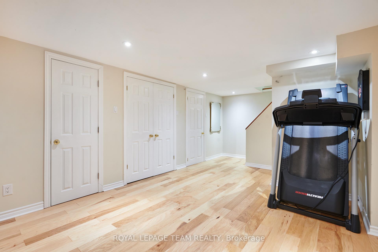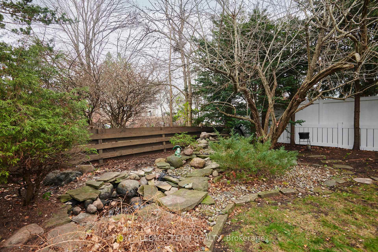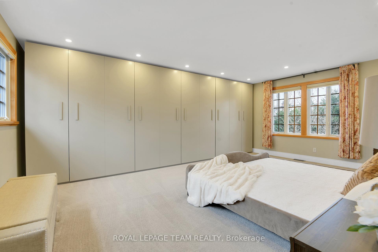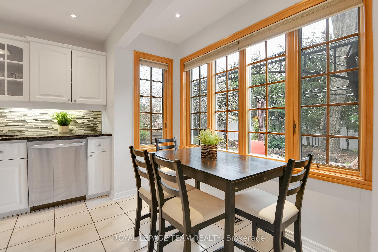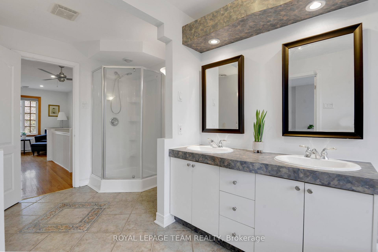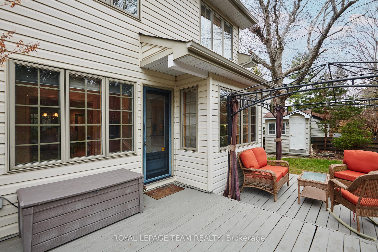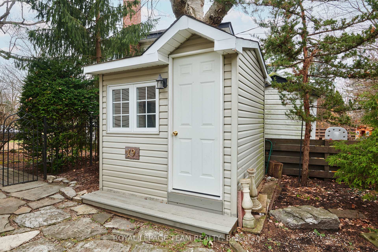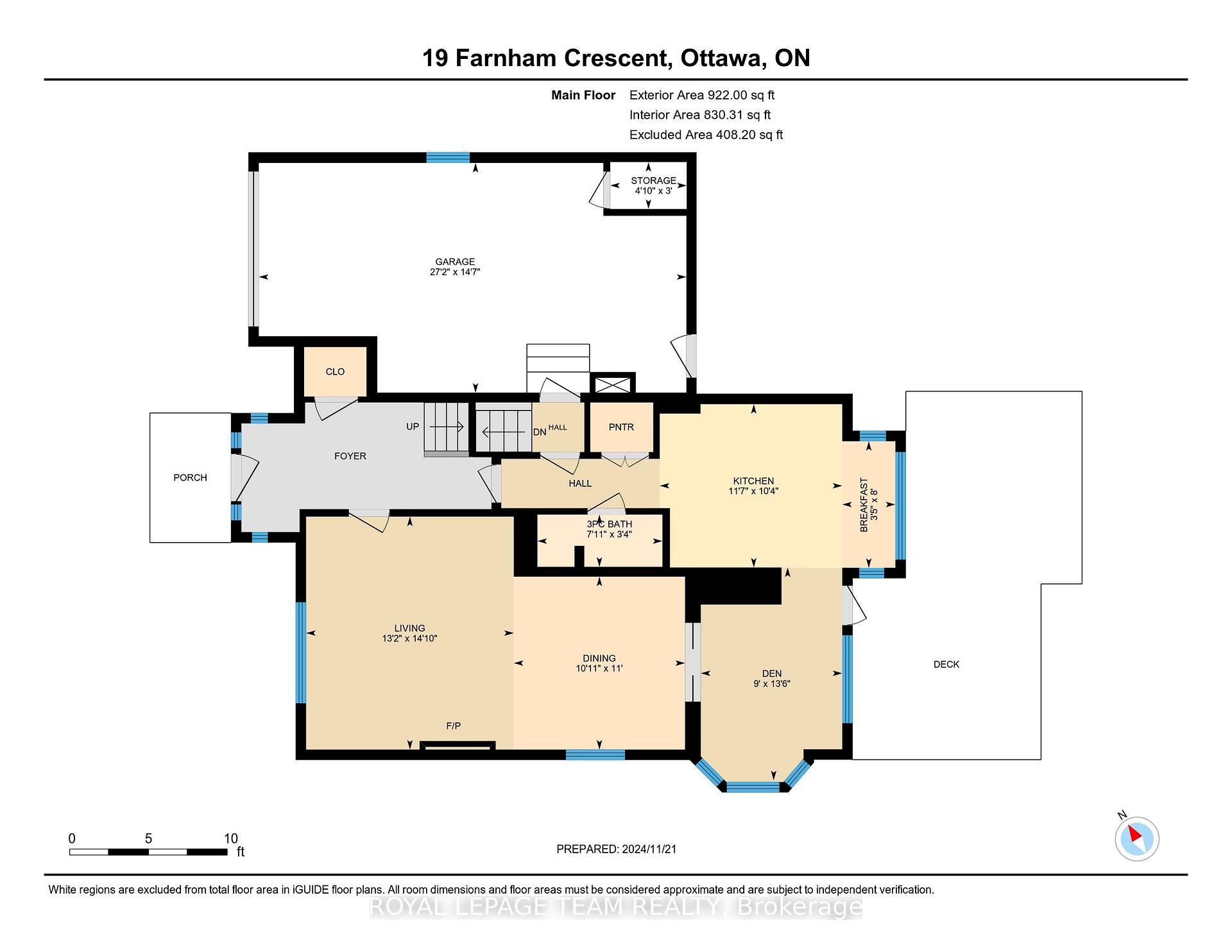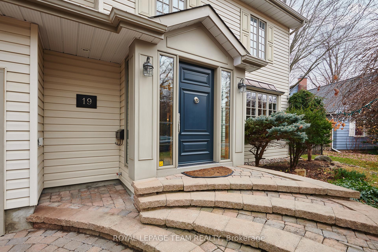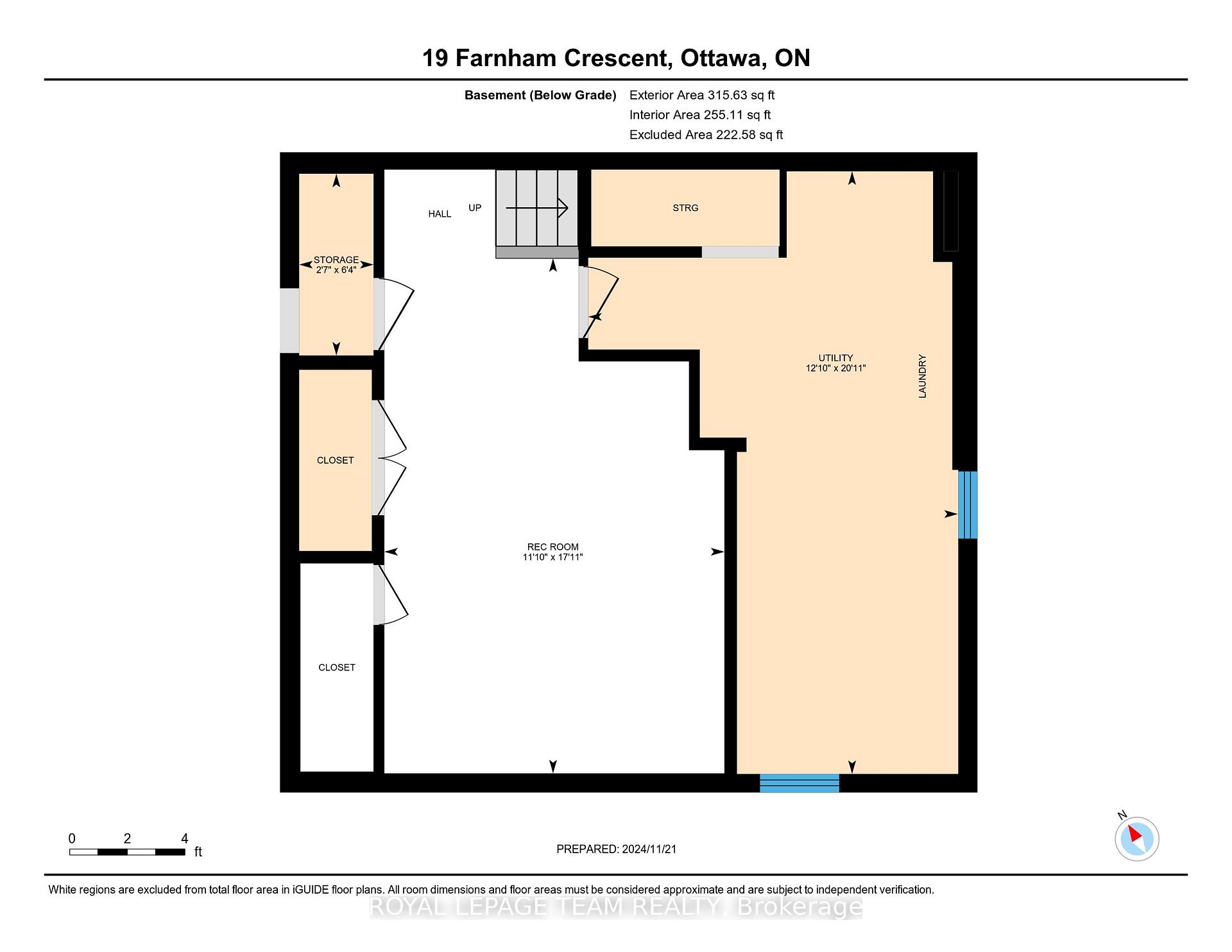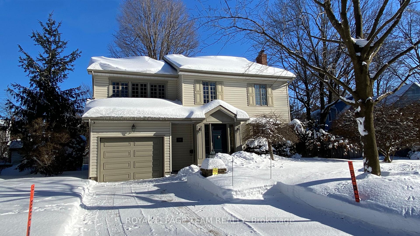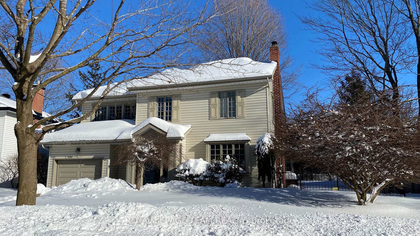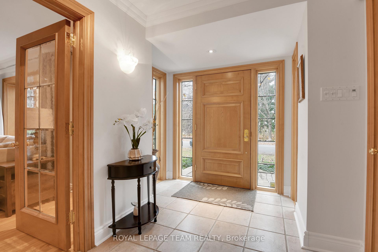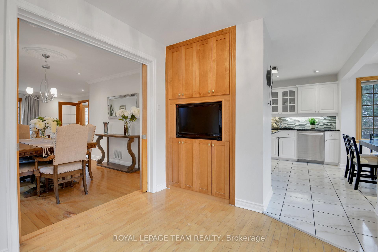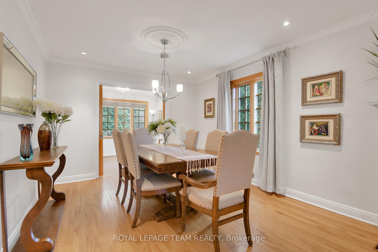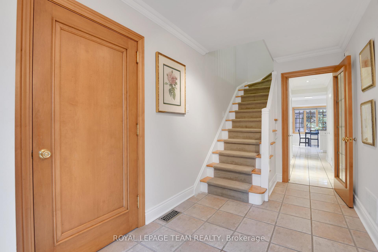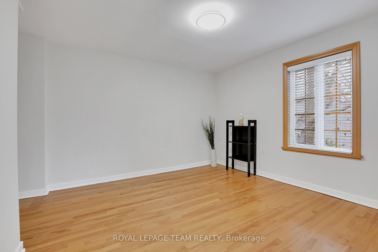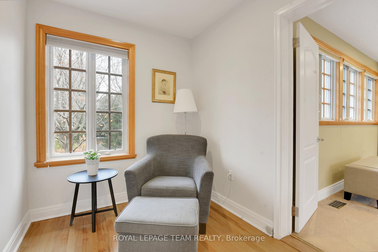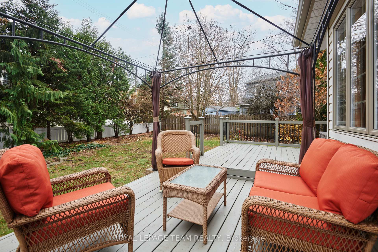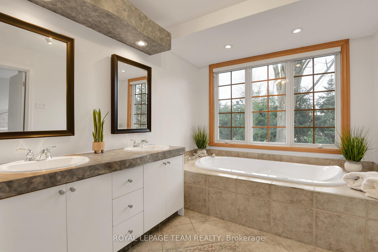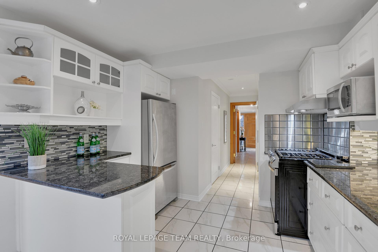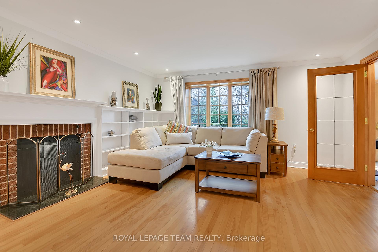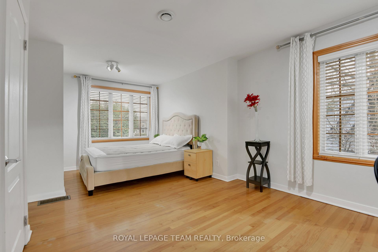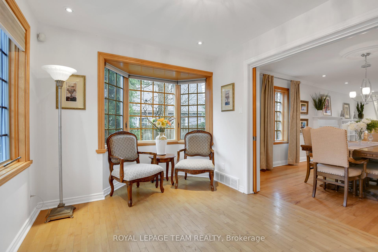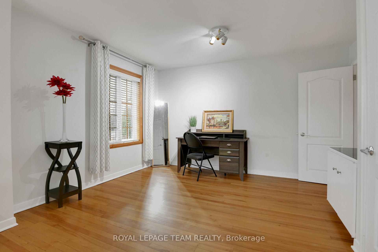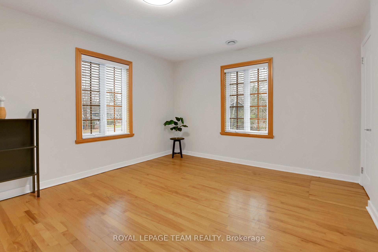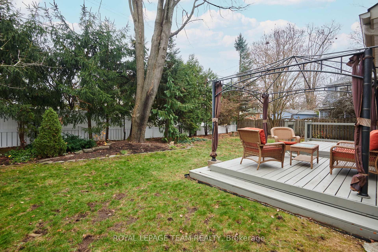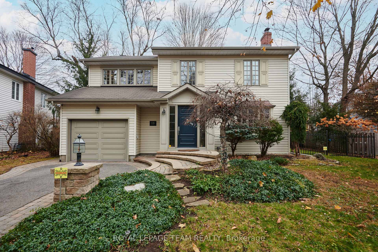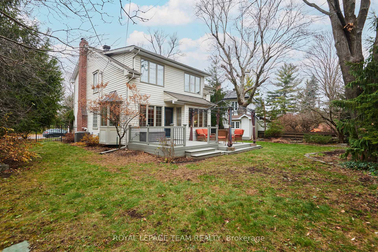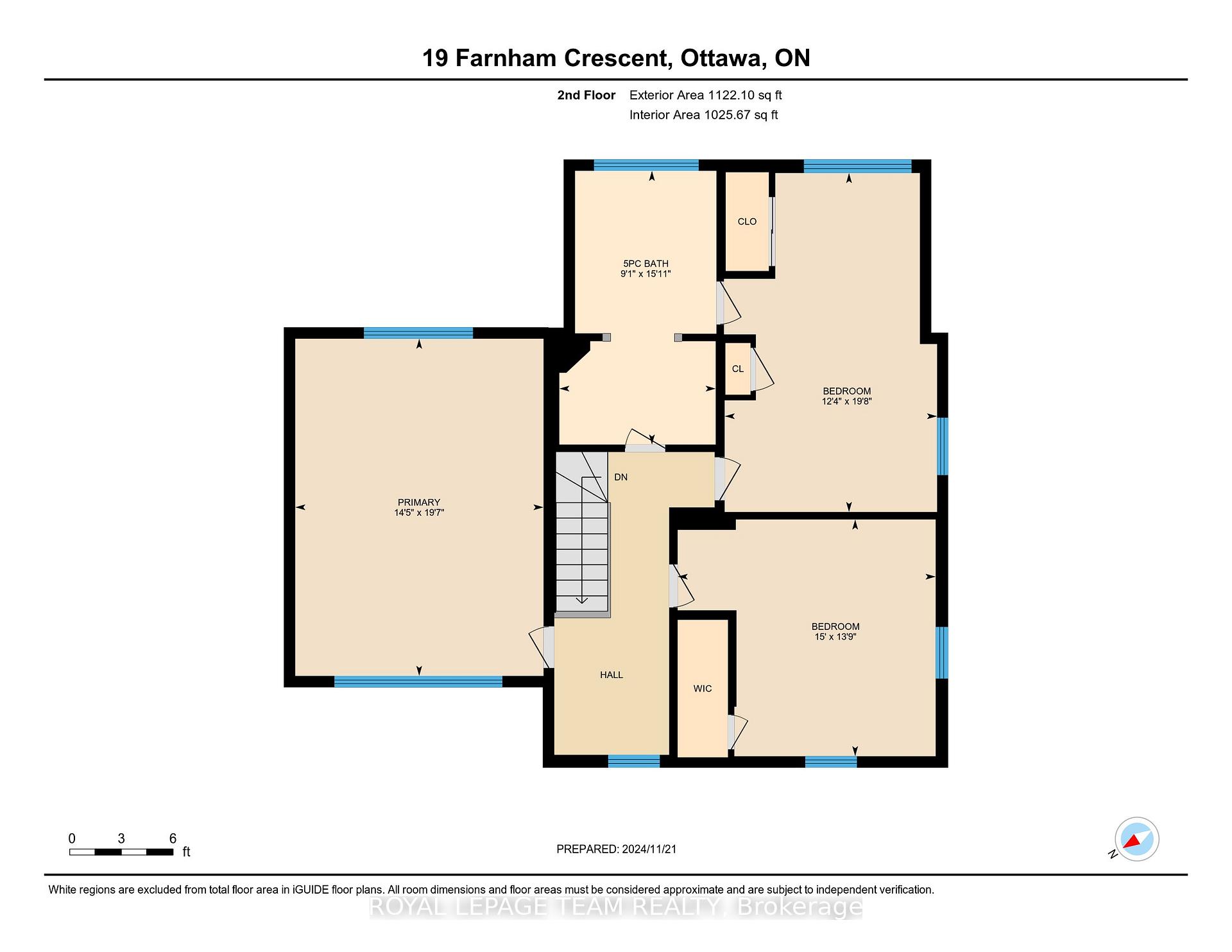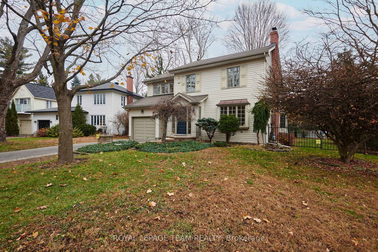$1,458,000
Available - For Sale
Listing ID: X11978485
19 FARNHAM Cres , Manor Park - Cardinal Glen and Area, K1K 0E9, Ottawa
| Discover this impeccably maintained 3-bedroom, 2-bathroom home in the sought-after Manor Park neighborhood. Set on a mature 72'x102' lot overlooking Anthony Vincent Park, this residence combines timeless charm with thoughtful updates. The main floor features an entertainment-sized living and dining room with a cozy fireplace and a granite kitchen with stainless steel appliances. The spacious family room addition provides another inviting space to relax. Upstairs, the oversized primary bedroom boasts a wall-to-wall custom-built closet, accompanied by two additional large bedrooms. Outdoors, enjoy the beautifully landscaped yard with a tranquil pond and multi-level cedar decks. New Furnace 2025. Steps from scenic NCC trails, top-rated schools, vibrant Beechwood Village, and The Pond, a safe swimming area, this home is perfect for families and outdoor enthusiasts alike. Don't miss your chance to call this exceptional property home! |
| Price | $1,458,000 |
| Taxes: | $8957.00 |
| Occupancy by: | Vacant |
| Address: | 19 FARNHAM Cres , Manor Park - Cardinal Glen and Area, K1K 0E9, Ottawa |
| Lot Size: | 22.10 x 102.00 (Feet) |
| Directions/Cross Streets: | North on St. Laurent Blvd., left on Arundel Ave., left on Farnham Cres., residence is number 19 acro |
| Rooms: | 17 |
| Rooms +: | 0 |
| Bedrooms: | 3 |
| Bedrooms +: | 0 |
| Family Room: | T |
| Basement: | Full, Finished |
| Level/Floor | Room | Length(ft) | Width(ft) | Descriptions | |
| Room 1 | Main | Living Ro | 14.83 | 13.15 | |
| Room 2 | Main | Dining Ro | 10.99 | 10.89 | |
| Room 3 | Main | Family Ro | 13.48 | 8.99 | |
| Room 4 | Main | Dining Ro | 7.97 | 3.41 | |
| Room 5 | Main | Bathroom | 2.98 | 4.82 | |
| Room 6 | Second | Primary B | 14.4 | 19.55 | |
| Room 7 | Second | Bedroom | 14.99 | 13.74 | |
| Room 8 | Second | Bedroom | 12.3 | 19.65 | |
| Room 9 | Second | Bathroom | 9.05 | 15.91 | |
| Room 10 | Lower | Recreatio | 17.91 | 11.81 | |
| Room 11 | Lower | Utility R | 20.89 | 12.82 | |
| Room 12 | Main | Kitchen | 10.3 | 11.58 |
| Washroom Type | No. of Pieces | Level |
| Washroom Type 1 | 5 | Second |
| Washroom Type 2 | 3 | Main |
| Washroom Type 3 | 0 | |
| Washroom Type 4 | 0 | |
| Washroom Type 5 | 0 |
| Total Area: | 0.00 |
| Approximatly Age: | 51-99 |
| Property Type: | Detached |
| Style: | 2-Storey |
| Exterior: | Vinyl Siding |
| Garage Type: | Attached |
| (Parking/)Drive: | Inside Ent |
| Drive Parking Spaces: | 3 |
| Park #1 | |
| Parking Type: | Inside Ent |
| Park #2 | |
| Parking Type: | Inside Ent |
| Pool: | None |
| Other Structures: | Garden Shed |
| Approximatly Age: | 51-99 |
| Approximatly Square Footage: | 2000-2500 |
| Property Features: | Park, Wooded/Treed |
| CAC Included: | N |
| Water Included: | N |
| Cabel TV Included: | N |
| Common Elements Included: | N |
| Heat Included: | N |
| Parking Included: | N |
| Condo Tax Included: | N |
| Building Insurance Included: | N |
| Fireplace/Stove: | Y |
| Heat Type: | Forced Air |
| Central Air Conditioning: | Central Air |
| Central Vac: | N |
| Laundry Level: | Syste |
| Ensuite Laundry: | F |
| Sewers: | Sewer |
| Utilities-Cable: | Y |
| Utilities-Hydro: | Y |
$
%
Years
This calculator is for demonstration purposes only. Always consult a professional
financial advisor before making personal financial decisions.
| Although the information displayed is believed to be accurate, no warranties or representations are made of any kind. |
| ROYAL LEPAGE TEAM REALTY |
|
|
Ashok ( Ash ) Patel
Broker
Dir:
416.669.7892
Bus:
905-497-6701
Fax:
905-497-6700
| Book Showing | Email a Friend |
Jump To:
At a Glance:
| Type: | Freehold - Detached |
| Area: | Ottawa |
| Municipality: | Manor Park - Cardinal Glen and Area |
| Neighbourhood: | 3101 - Manor Park |
| Style: | 2-Storey |
| Lot Size: | 22.10 x 102.00(Feet) |
| Approximate Age: | 51-99 |
| Tax: | $8,957 |
| Beds: | 3 |
| Baths: | 2 |
| Fireplace: | Y |
| Pool: | None |
Locatin Map:
Payment Calculator:

