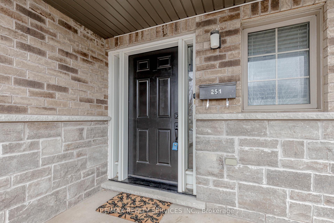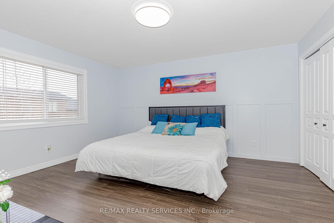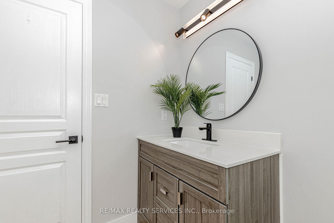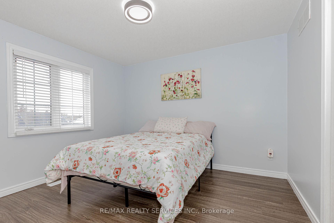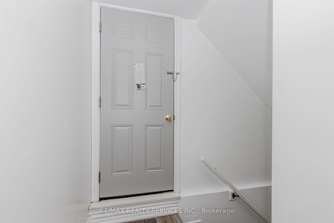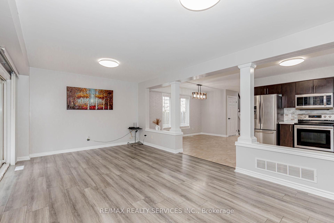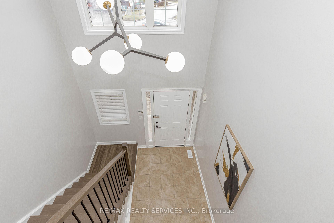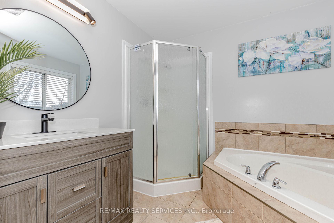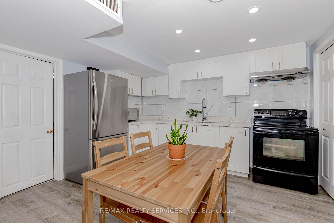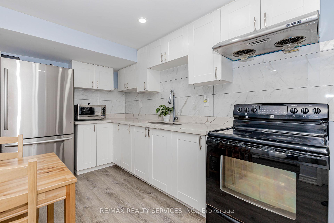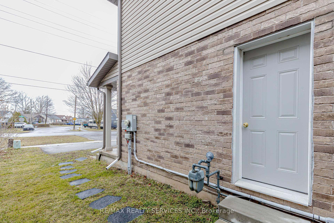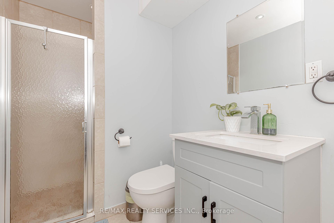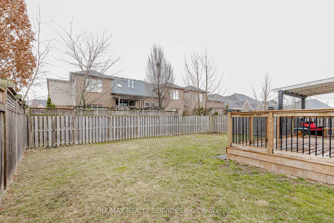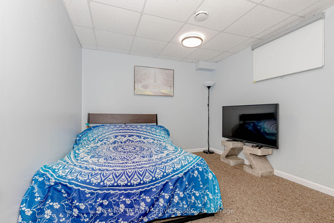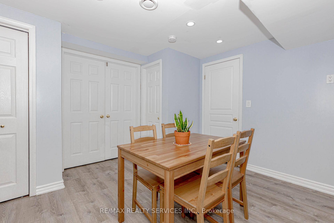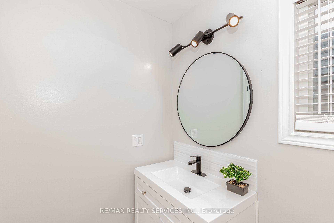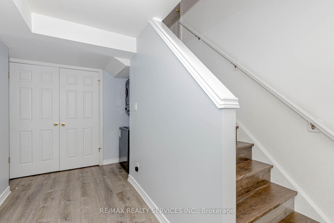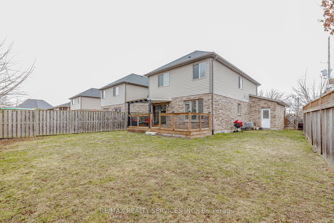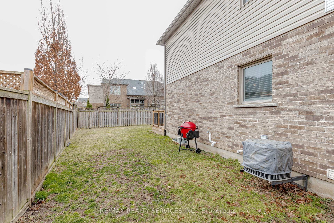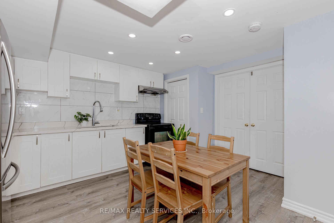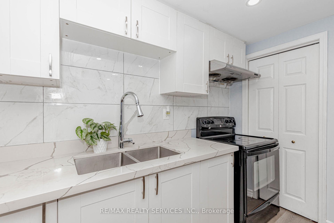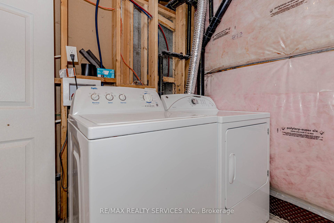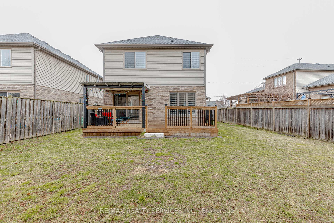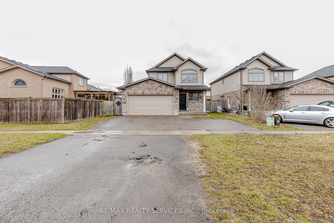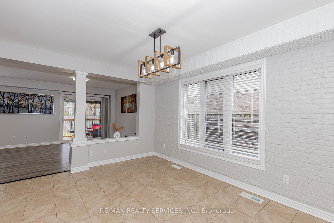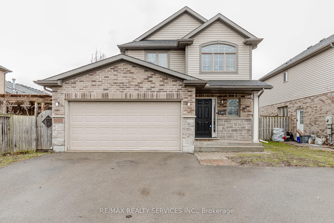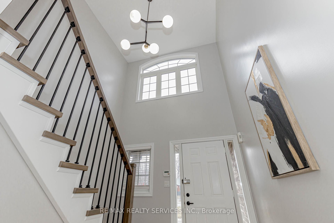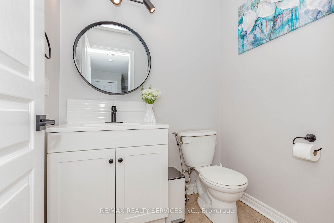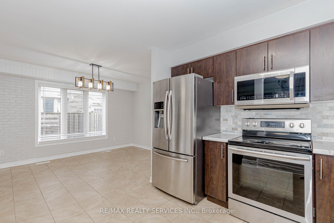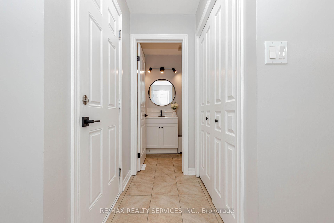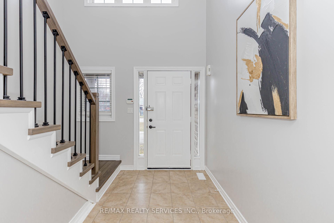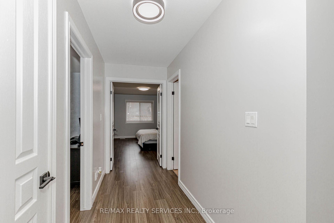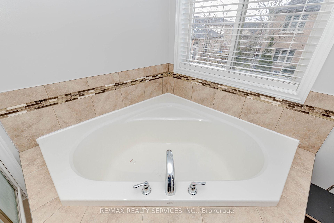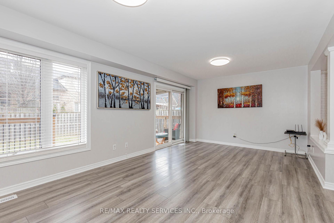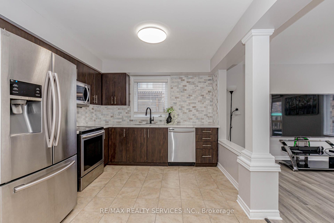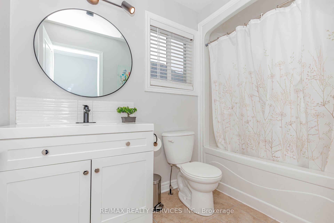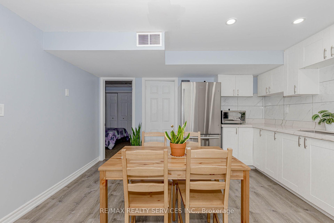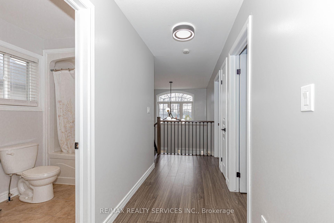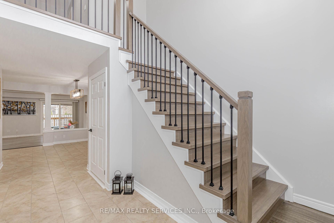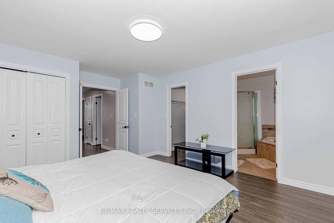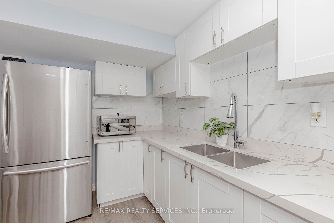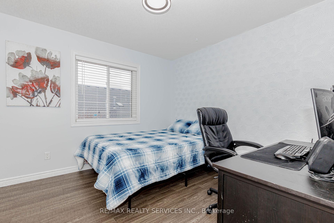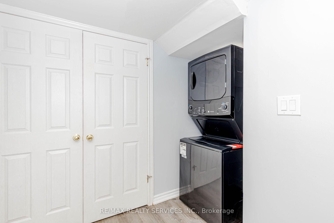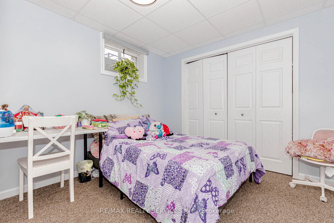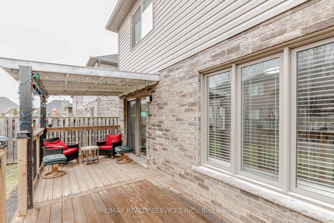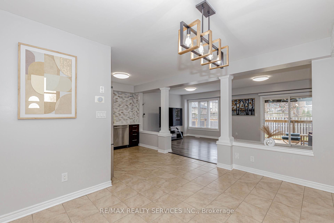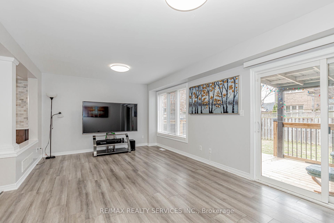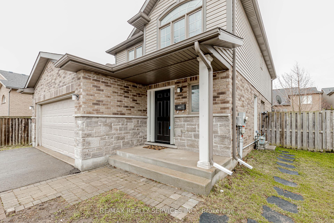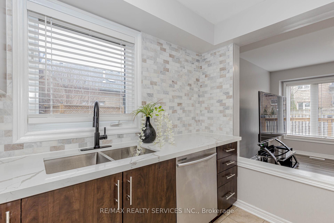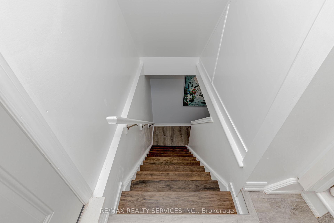$974,000
Available - For Sale
Listing ID: X12058111
251 Pelham Road , St. Catharines, L2S 3A9, Niagara
| Spacious Newly renovated Detached home from top to bottom! This detached 3+2 bedroom,4 baths,2-storey home is ready for your family to move in! Very spacious main floor with a family room, living/dining room as well as an all new modern white kitchen. Bonus back door entry into the family room that leads right to a brand new back deck - easy access for BBQing!Walking distance to Provincial Park. Double garage with Open concept kitchen, dining & living room flooded with natural light. Entertainer's dream with patio doors leading to a newly renovated deck & large, fenced yard. This newly renovated modern basement with, new kitchen, laundry, & separate entrance for 2 bedroom basement Apartment . |
| Price | $974,000 |
| Taxes: | $5255.66 |
| Assessment Year: | 2024 |
| Occupancy by: | Partial |
| Address: | 251 Pelham Road , St. Catharines, L2S 3A9, Niagara |
| Directions/Cross Streets: | Pelham Rd/ Trent Crt |
| Rooms: | 9 |
| Rooms +: | 3 |
| Bedrooms: | 3 |
| Bedrooms +: | 2 |
| Family Room: | F |
| Basement: | Finished |
| Level/Floor | Room | Length(ft) | Width(ft) | Descriptions | |
| Room 1 | Ground | Great Roo | 19.98 | 10.96 | |
| Room 2 | Ground | Kitchen | 10 | 8.99 | |
| Room 3 | Ground | Dining Ro | 10 | 12 | |
| Room 4 | Second | Primary B | 14.01 | 12.96 | |
| Room 5 | Second | Bedroom 2 | 10.96 | 10 | |
| Room 6 | Second | Bedroom 3 | 10.96 | 10 | |
| Room 7 | Basement | Bedroom 4 | 10 | 9.81 | |
| Room 8 | Basement | Bedroom 5 | 10 | 9.84 |
| Washroom Type | No. of Pieces | Level |
| Washroom Type 1 | 4 | Second |
| Washroom Type 2 | 3 | Second |
| Washroom Type 3 | 2 | Main |
| Washroom Type 4 | 3 | Basement |
| Washroom Type 5 | 0 | |
| Washroom Type 6 | 4 | Second |
| Washroom Type 7 | 3 | Second |
| Washroom Type 8 | 2 | Main |
| Washroom Type 9 | 3 | Basement |
| Washroom Type 10 | 0 |
| Total Area: | 0.00 |
| Approximatly Age: | 6-15 |
| Property Type: | Detached |
| Style: | 2-Storey |
| Exterior: | Brick, Stone |
| Garage Type: | Attached |
| (Parking/)Drive: | Private |
| Drive Parking Spaces: | 5 |
| Park #1 | |
| Parking Type: | Private |
| Park #2 | |
| Parking Type: | Private |
| Pool: | None |
| Approximatly Age: | 6-15 |
| Approximatly Square Footage: | 1500-2000 |
| CAC Included: | N |
| Water Included: | N |
| Cabel TV Included: | N |
| Common Elements Included: | N |
| Heat Included: | N |
| Parking Included: | N |
| Condo Tax Included: | N |
| Building Insurance Included: | N |
| Fireplace/Stove: | N |
| Heat Type: | Forced Air |
| Central Air Conditioning: | Central Air |
| Central Vac: | N |
| Laundry Level: | Syste |
| Ensuite Laundry: | F |
| Sewers: | Sewer |
$
%
Years
This calculator is for demonstration purposes only. Always consult a professional
financial advisor before making personal financial decisions.
| Although the information displayed is believed to be accurate, no warranties or representations are made of any kind. |
| RE/MAX REALTY SERVICES INC. |
|
|
Ashok ( Ash ) Patel
Broker
Dir:
416.669.7892
Bus:
905-497-6701
Fax:
905-497-6700
| Virtual Tour | Book Showing | Email a Friend |
Jump To:
At a Glance:
| Type: | Freehold - Detached |
| Area: | Niagara |
| Municipality: | St. Catharines |
| Neighbourhood: | 462 - Rykert/Vansickle |
| Style: | 2-Storey |
| Approximate Age: | 6-15 |
| Tax: | $5,255.66 |
| Beds: | 3+2 |
| Baths: | 4 |
| Fireplace: | N |
| Pool: | None |
Locatin Map:
Payment Calculator:

