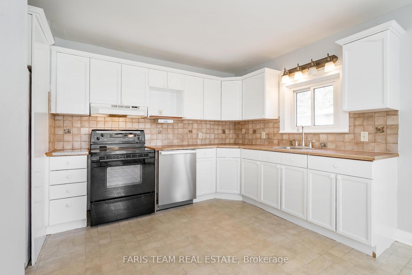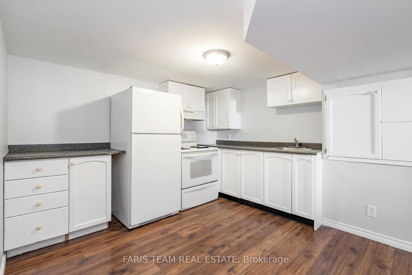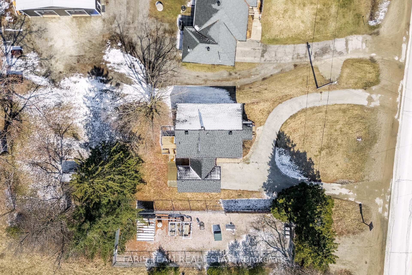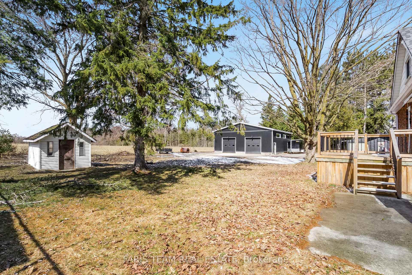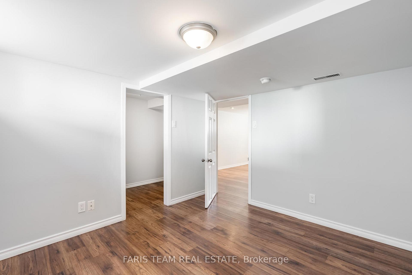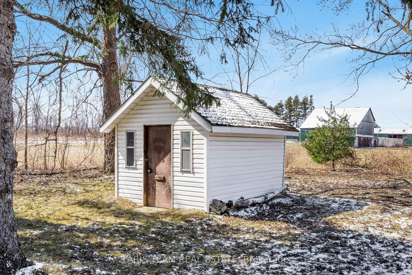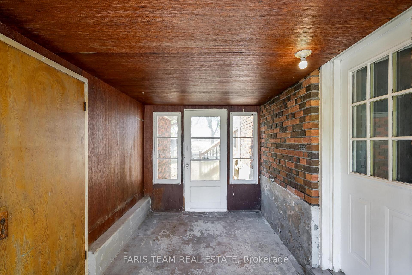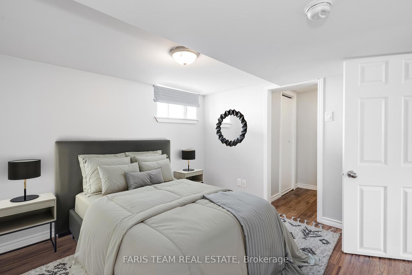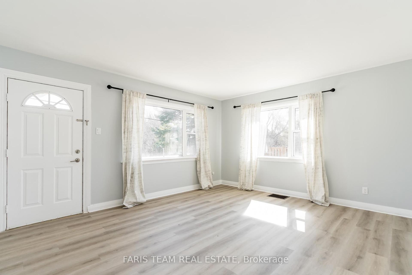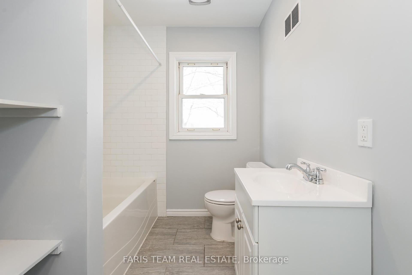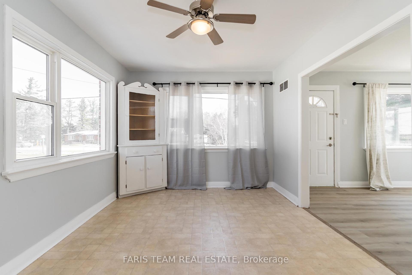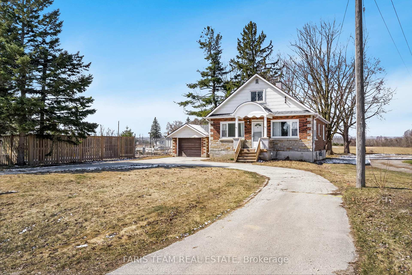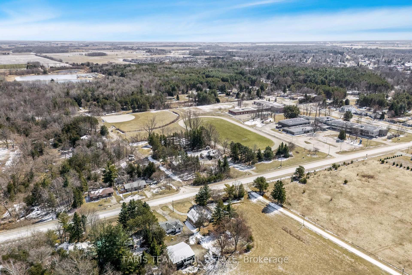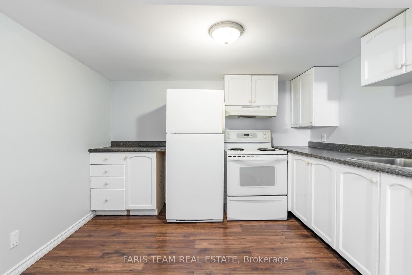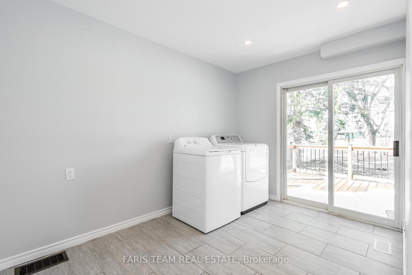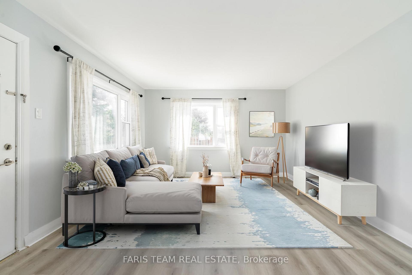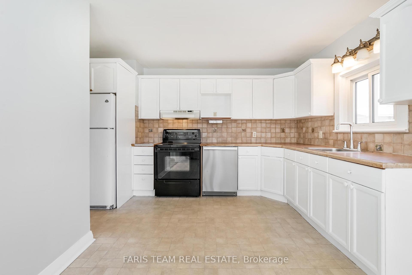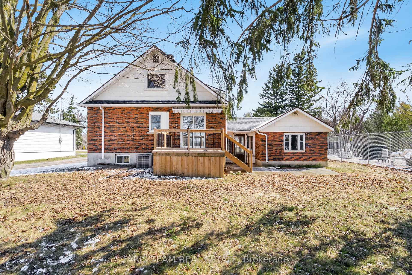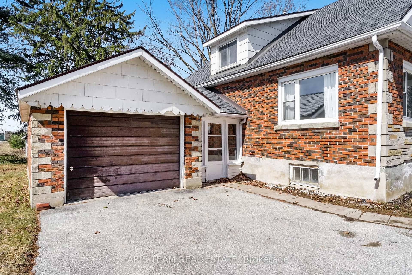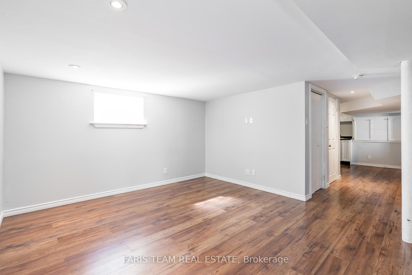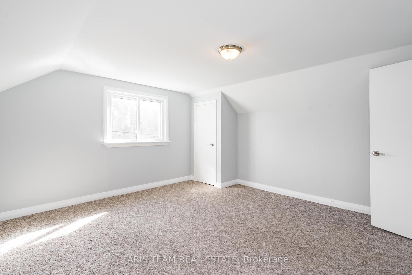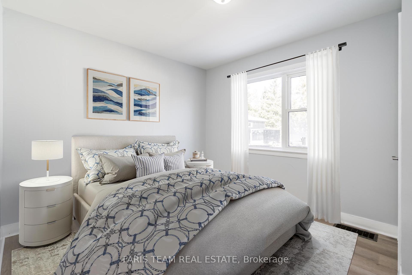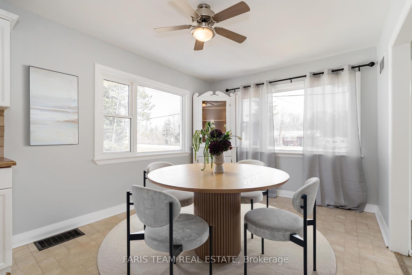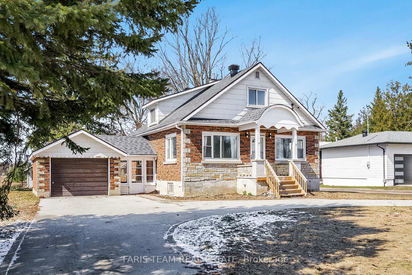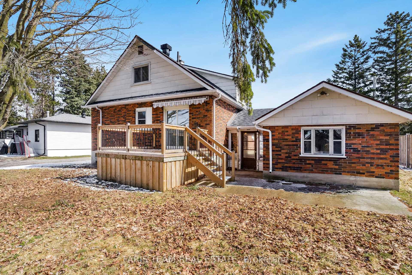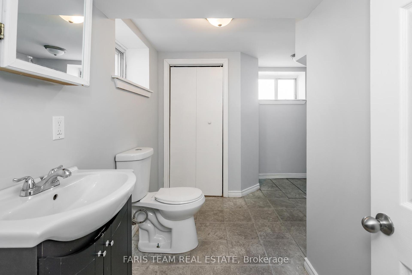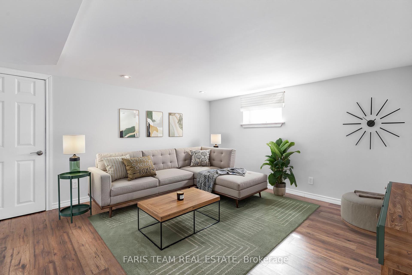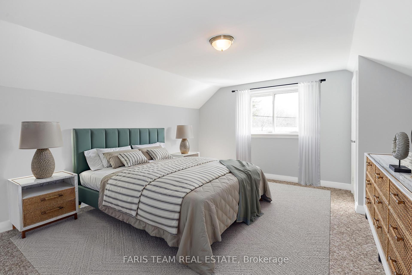$580,000
Available - For Sale
Listing ID: S12058599
7613 Highway 26 N/A , Clearview, L0M 1B5, Simcoe
| Top 5 Reasons You Will Love This Home: 1) Situated on a generous 70'x173' lot, this property greets you with a graceful circular driveway, offering effortless arrivals and departures while providing ample parking for family gatherings and visiting guests 2) With its own private entrance, the fully finished lower level unfolds into a self-sufficient retreat, complete with a well-equipped kitchen, a 3-piece bathroom, a comfortable bedroom, and a dedicated washer and dryer, making it perfect for extended family or a lucrative rental opportunity 3) Main level comprising of a dining room, spacious living room, a comfortable primary bedroom with an updated bathroom and a laundry room with a walkout to a newer deck seamlessly blending indoor and outdoor living with access to the expansive backyard 4) Modern upgrades enhance this homes appeal with sleek new vinyl flooring in the living room and primary bedroom, a durable reshingled roof and a UV filtration system (2021) 5) Perfectly positioned on the edge of Stayner with easy access to restaurants, grocery stores, schools, an arena, and scenic trails while being just a short drive to the beach, ski hills, and hiking trails, making it an outdoor lovers dream with a seamless commute to Barrie and the GTA. 1,512 above grade sq.ft. plus a finished lower level. Visit our website for more detailed information. *Please note some images have been virtually staged to show the potential of the home. |
| Price | $580,000 |
| Taxes: | $3121.36 |
| Occupancy: | Vacant |
| Address: | 7613 Highway 26 N/A , Clearview, L0M 1B5, Simcoe |
| Acreage: | < .50 |
| Directions/Cross Streets: | Nottawasaga 27/28 SdRd/Hwy 26 |
| Rooms: | 7 |
| Rooms +: | 3 |
| Bedrooms: | 3 |
| Bedrooms +: | 1 |
| Family Room: | F |
| Basement: | Full, Finished |
| Level/Floor | Room | Length(ft) | Width(ft) | Descriptions | |
| Room 1 | Main | Kitchen | 12.99 | 8.5 | Vinyl Floor, Crown Moulding, Window |
| Room 2 | Main | Dining Ro | 11.38 | 9.97 | Vinyl Floor, Ceiling Fan(s), Window |
| Room 3 | Main | Living Ro | 15.28 | 13.02 | Vinyl Floor, Large Window |
| Room 4 | Main | Primary B | 11.51 | 9.97 | Vinyl Floor, Closet, Window |
| Room 5 | Main | Laundry | 11.78 | 7.94 | Ceramic Floor, Recessed Lighting, W/O To Deck |
| Room 6 | Second | Bedroom | 13.32 | 12.69 | Closet, Large Window |
| Room 7 | Second | Bedroom | 12.69 | 11.74 | Closet, Window |
| Room 8 | Lower | Kitchen | 11.97 | 10.46 | Laminate |
| Room 9 | Lower | Family Ro | 19.45 | 13.81 | Laminate, Recessed Lighting, Window |
| Room 10 | Lower | Bedroom | 10.07 | 9.91 | Laminate, Window |
| Washroom Type | No. of Pieces | Level |
| Washroom Type 1 | 4 | Main |
| Washroom Type 2 | 3 | Lower |
| Washroom Type 3 | 0 | |
| Washroom Type 4 | 0 | |
| Washroom Type 5 | 0 | |
| Washroom Type 6 | 4 | Main |
| Washroom Type 7 | 3 | Lower |
| Washroom Type 8 | 0 | |
| Washroom Type 9 | 0 | |
| Washroom Type 10 | 0 | |
| Washroom Type 11 | 4 | Main |
| Washroom Type 12 | 3 | Lower |
| Washroom Type 13 | 0 | |
| Washroom Type 14 | 0 | |
| Washroom Type 15 | 0 |
| Total Area: | 0.00 |
| Approximatly Age: | 51-99 |
| Property Type: | Detached |
| Style: | 1 1/2 Storey |
| Exterior: | Brick, Stone |
| Garage Type: | Attached |
| (Parking/)Drive: | Circular D |
| Drive Parking Spaces: | 8 |
| Park #1 | |
| Parking Type: | Circular D |
| Park #2 | |
| Parking Type: | Circular D |
| Pool: | None |
| Other Structures: | Garden Shed |
| Approximatly Age: | 51-99 |
| Approximatly Square Footage: | 1500-2000 |
| Property Features: | Hospital, Library |
| CAC Included: | N |
| Water Included: | N |
| Cabel TV Included: | N |
| Common Elements Included: | N |
| Heat Included: | N |
| Parking Included: | N |
| Condo Tax Included: | N |
| Building Insurance Included: | N |
| Fireplace/Stove: | N |
| Heat Type: | Forced Air |
| Central Air Conditioning: | Central Air |
| Central Vac: | N |
| Laundry Level: | Syste |
| Ensuite Laundry: | F |
| Sewers: | Septic |
| Water: | Dug Well |
| Water Supply Types: | Dug Well |
$
%
Years
This calculator is for demonstration purposes only. Always consult a professional
financial advisor before making personal financial decisions.
| Although the information displayed is believed to be accurate, no warranties or representations are made of any kind. |
| FARIS TEAM REAL ESTATE |
|
|
Ashok ( Ash ) Patel
Broker
Dir:
416.669.7892
Bus:
905-497-6701
Fax:
905-497-6700
| Virtual Tour | Book Showing | Email a Friend |
Jump To:
At a Glance:
| Type: | Freehold - Detached |
| Area: | Simcoe |
| Municipality: | Clearview |
| Neighbourhood: | Stayner |
| Style: | 1 1/2 Storey |
| Approximate Age: | 51-99 |
| Tax: | $3,121.36 |
| Beds: | 3+1 |
| Baths: | 2 |
| Fireplace: | N |
| Pool: | None |
Locatin Map:
Payment Calculator:

