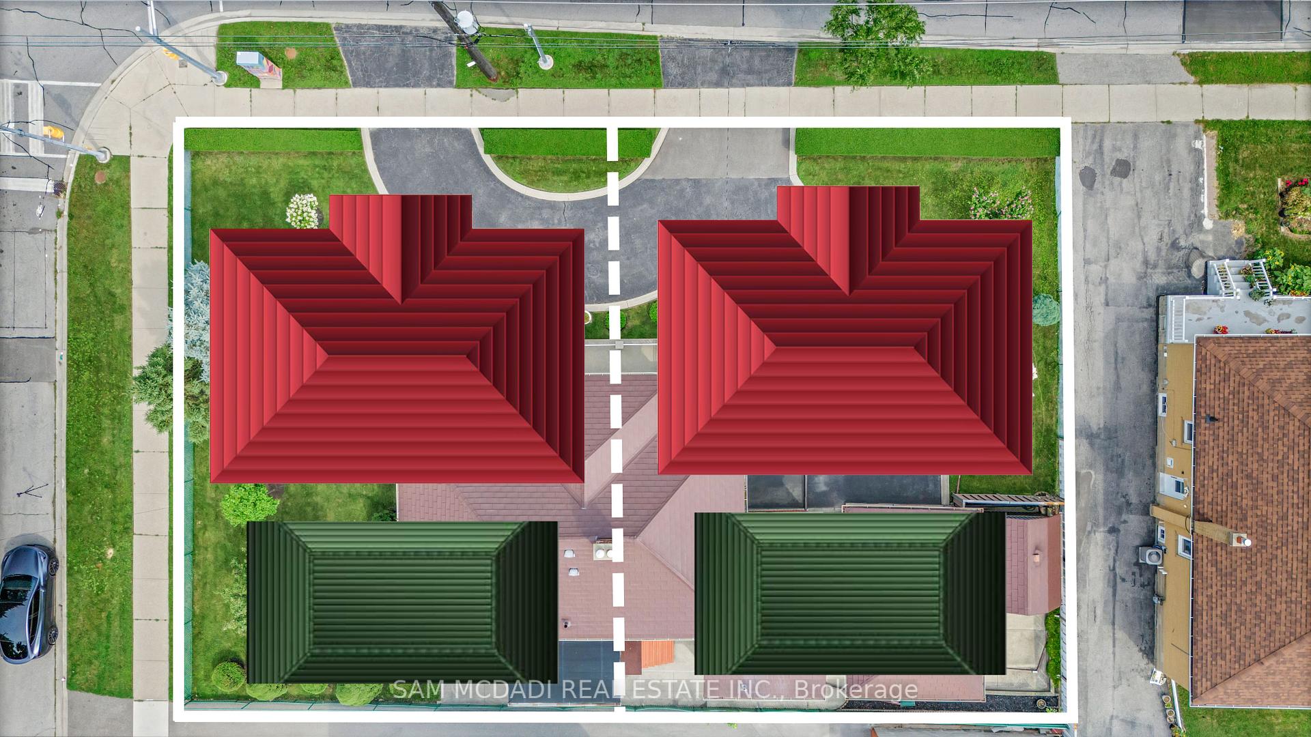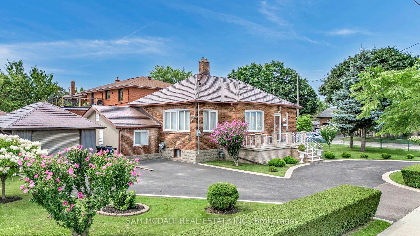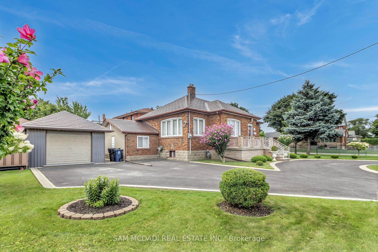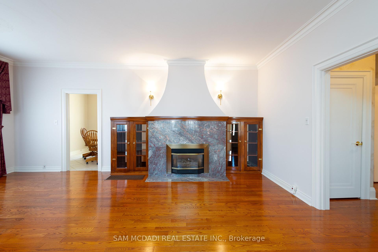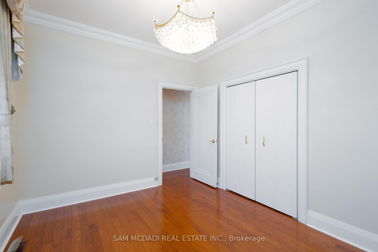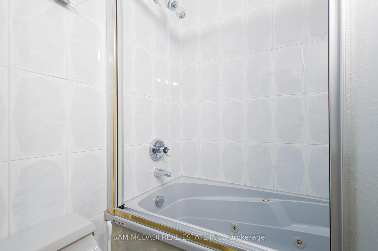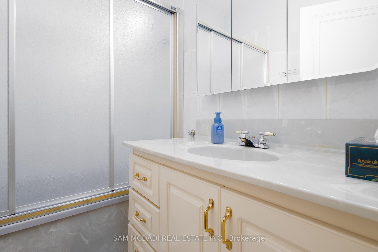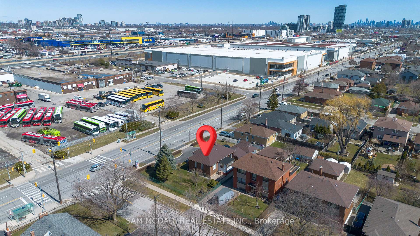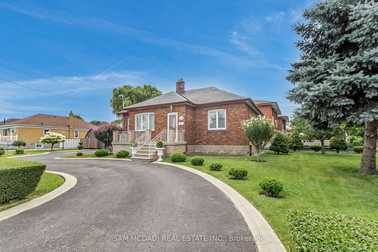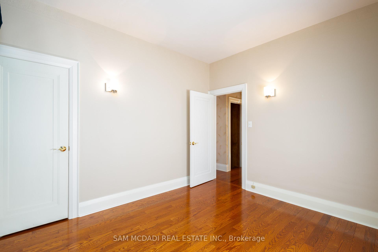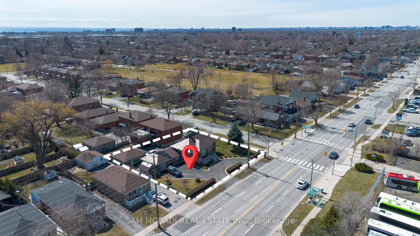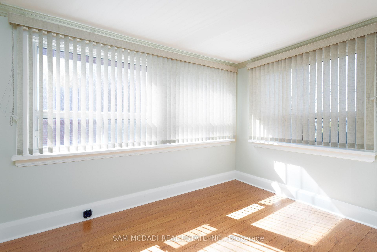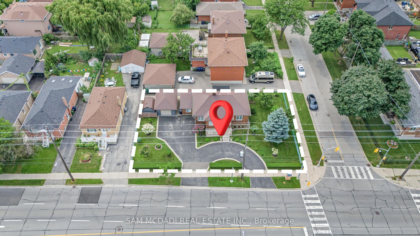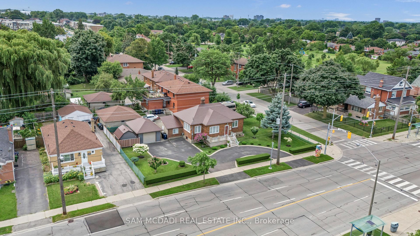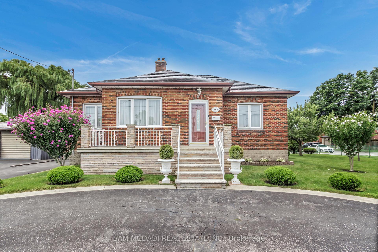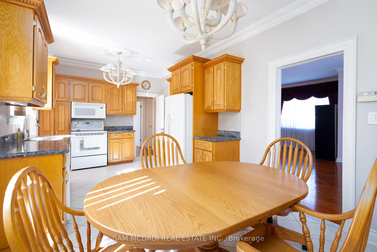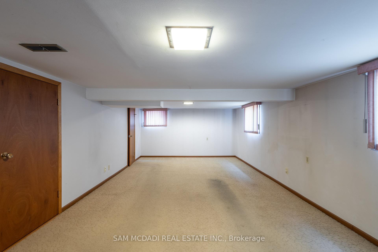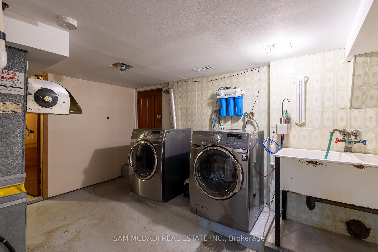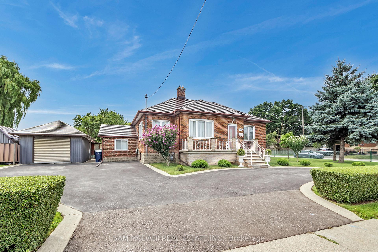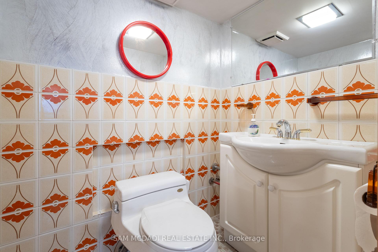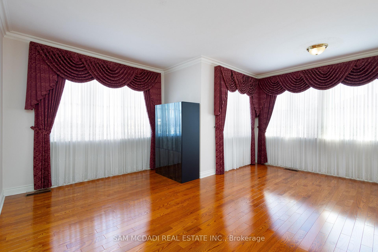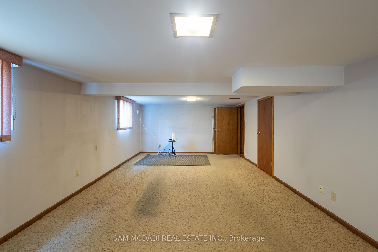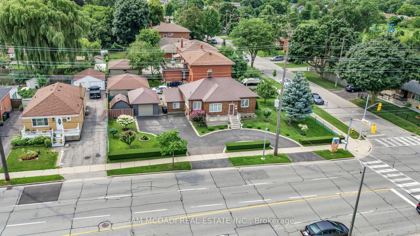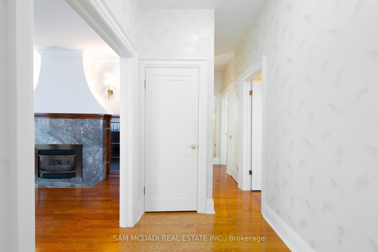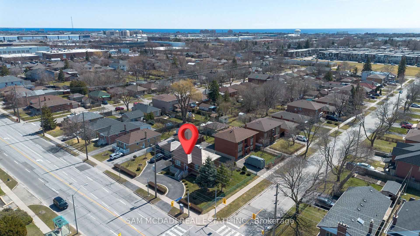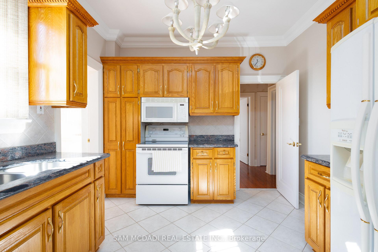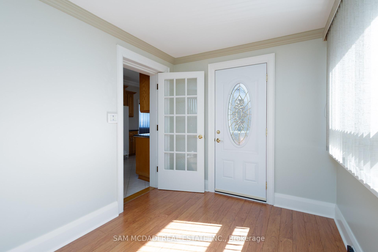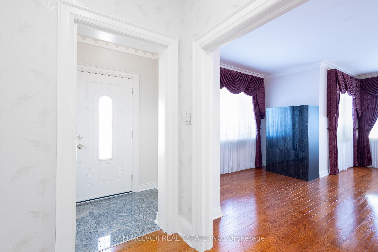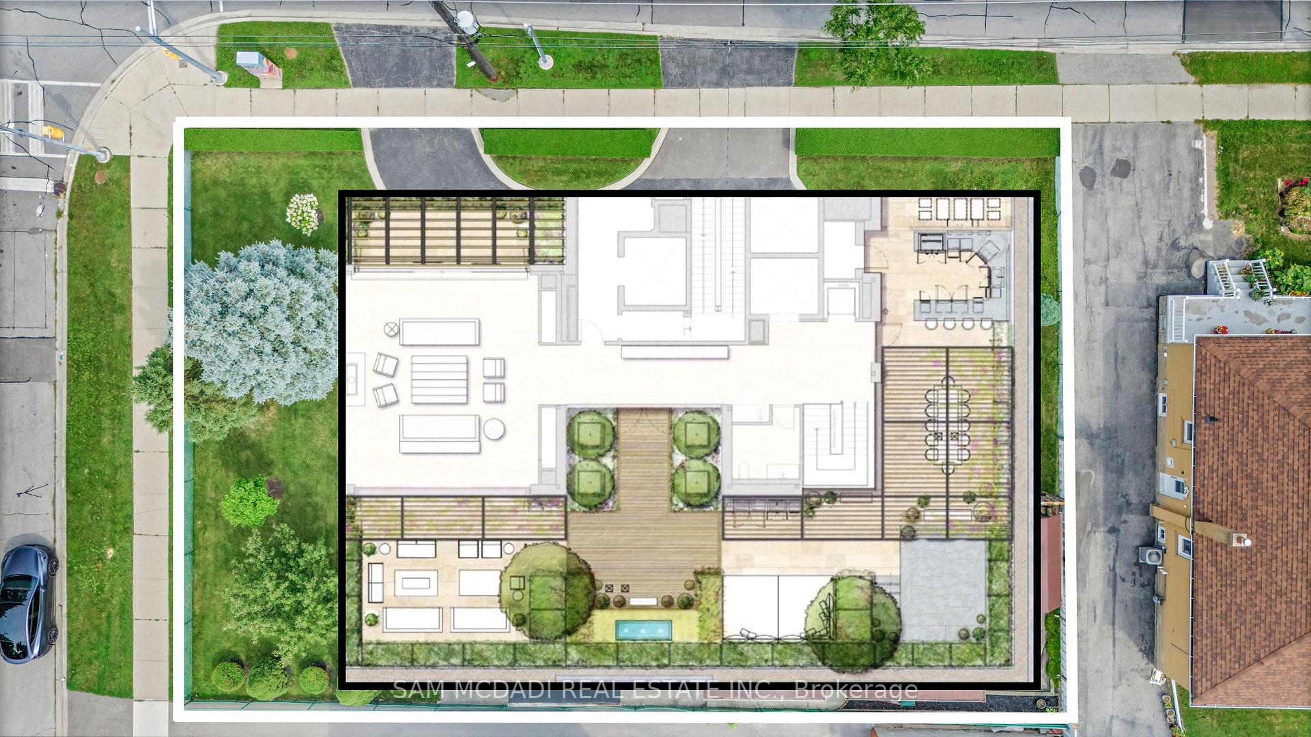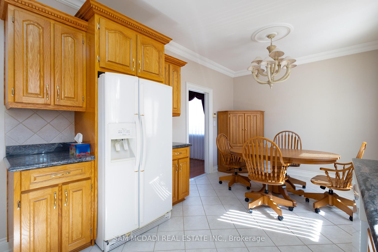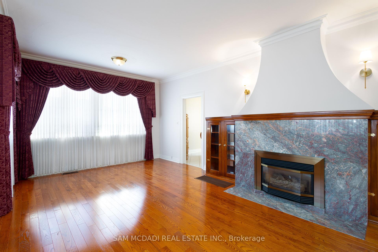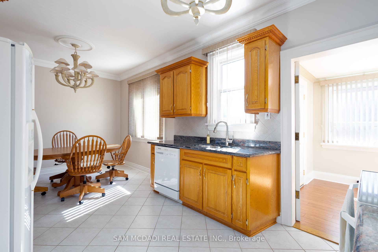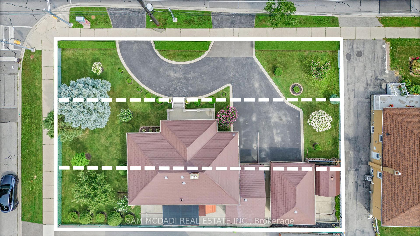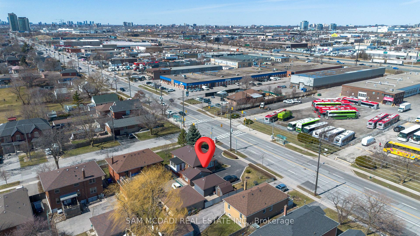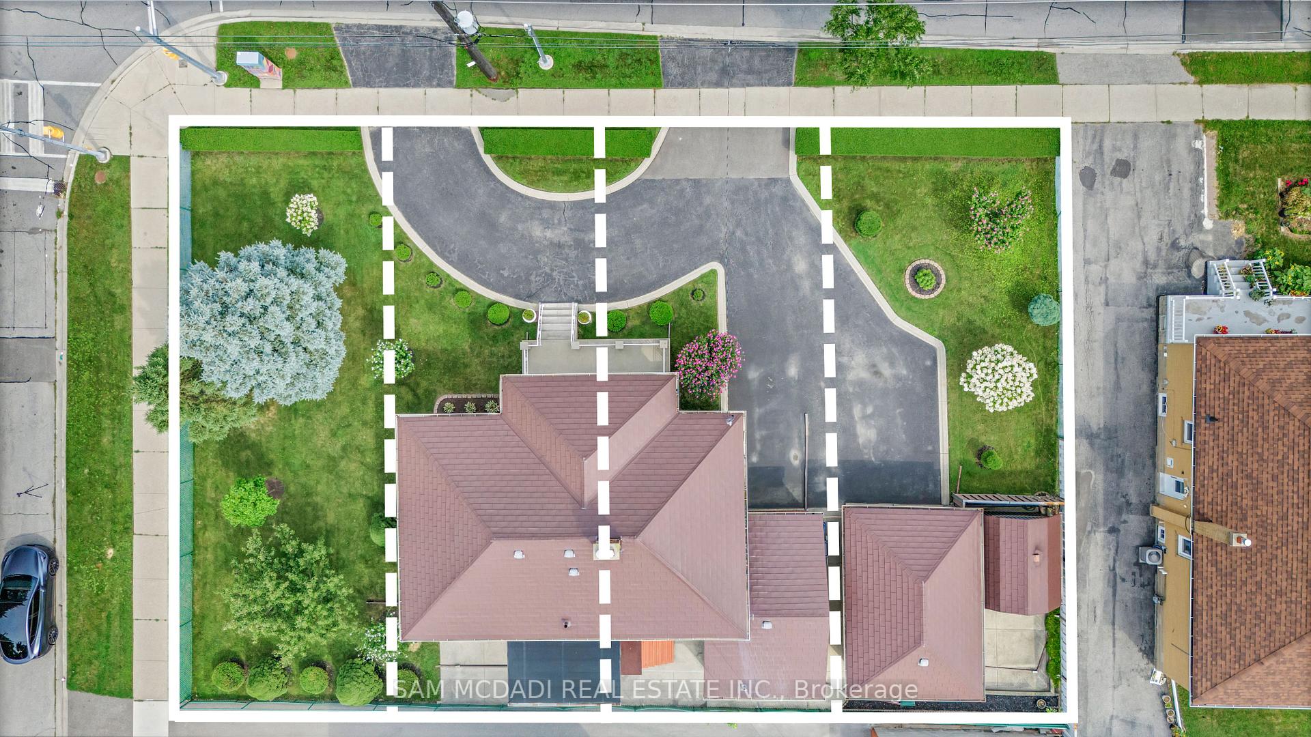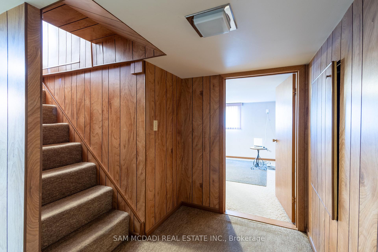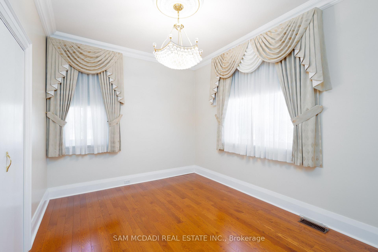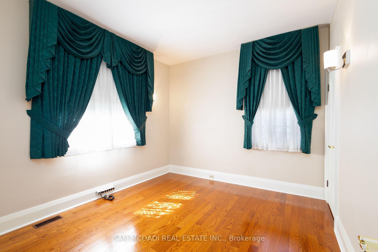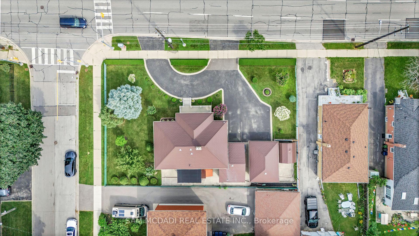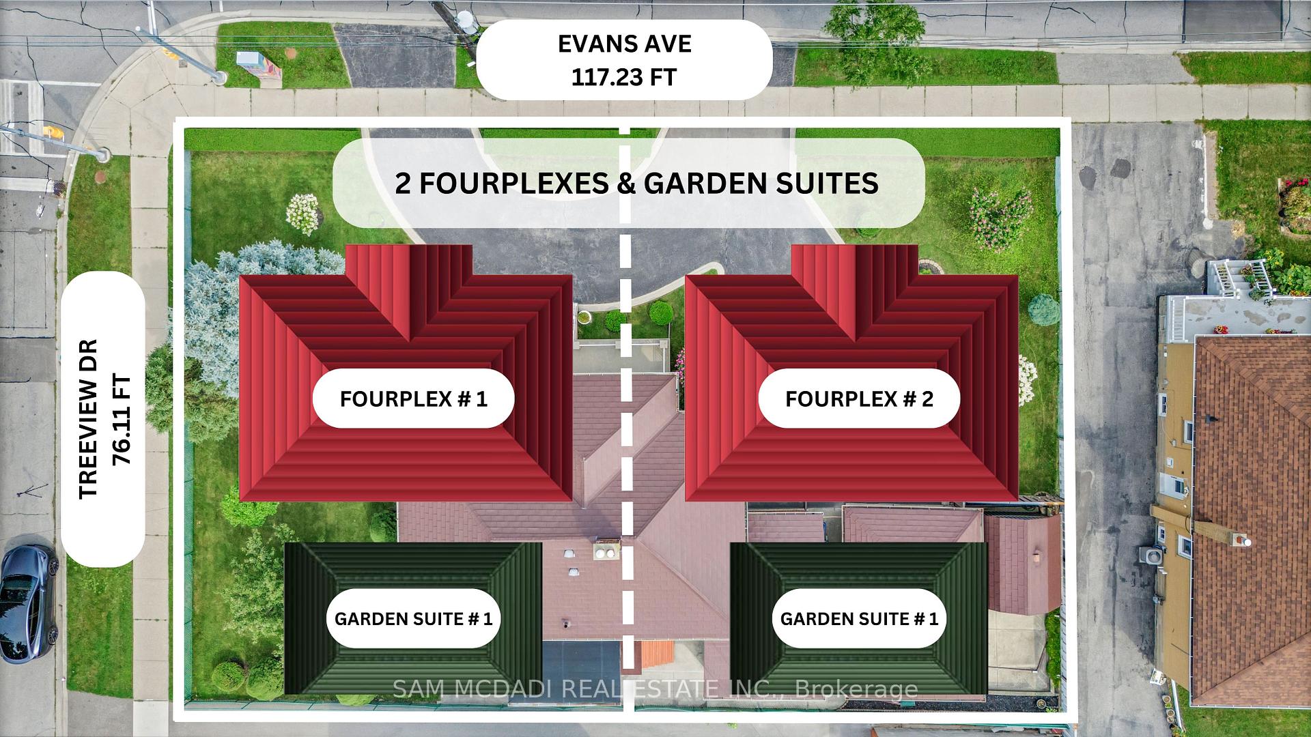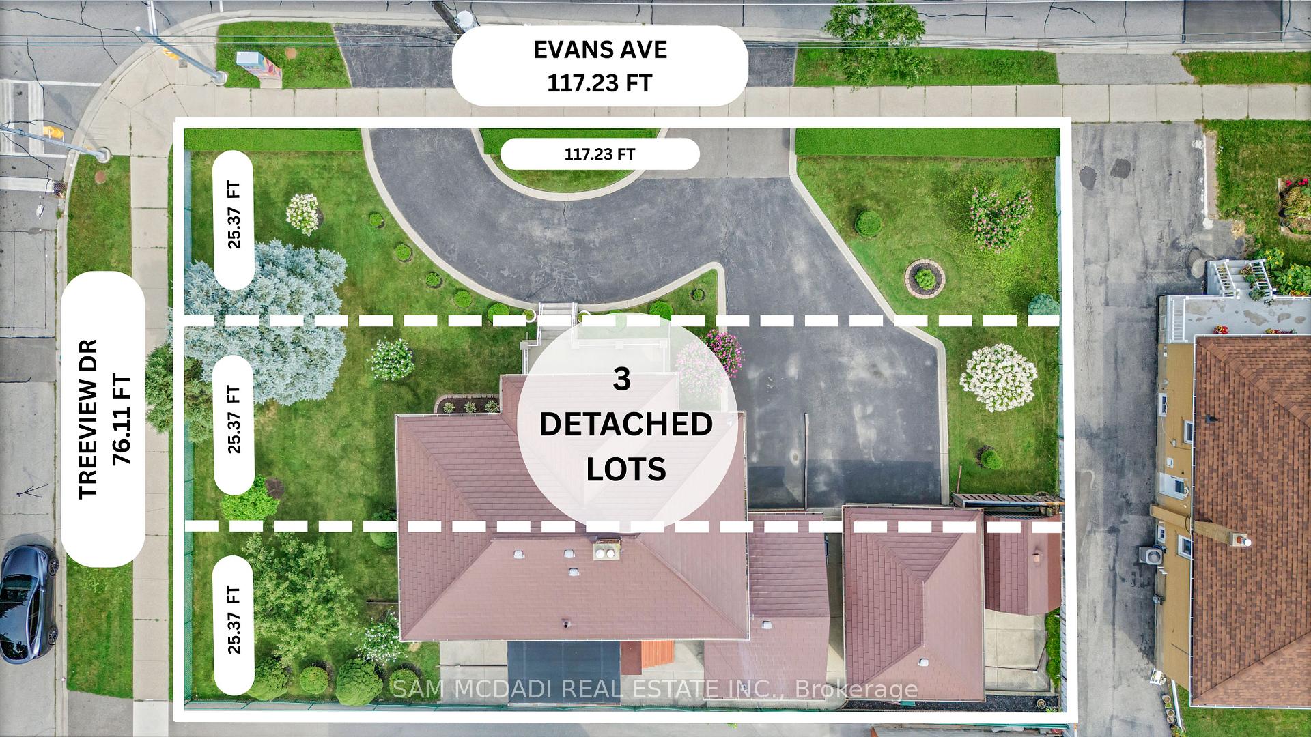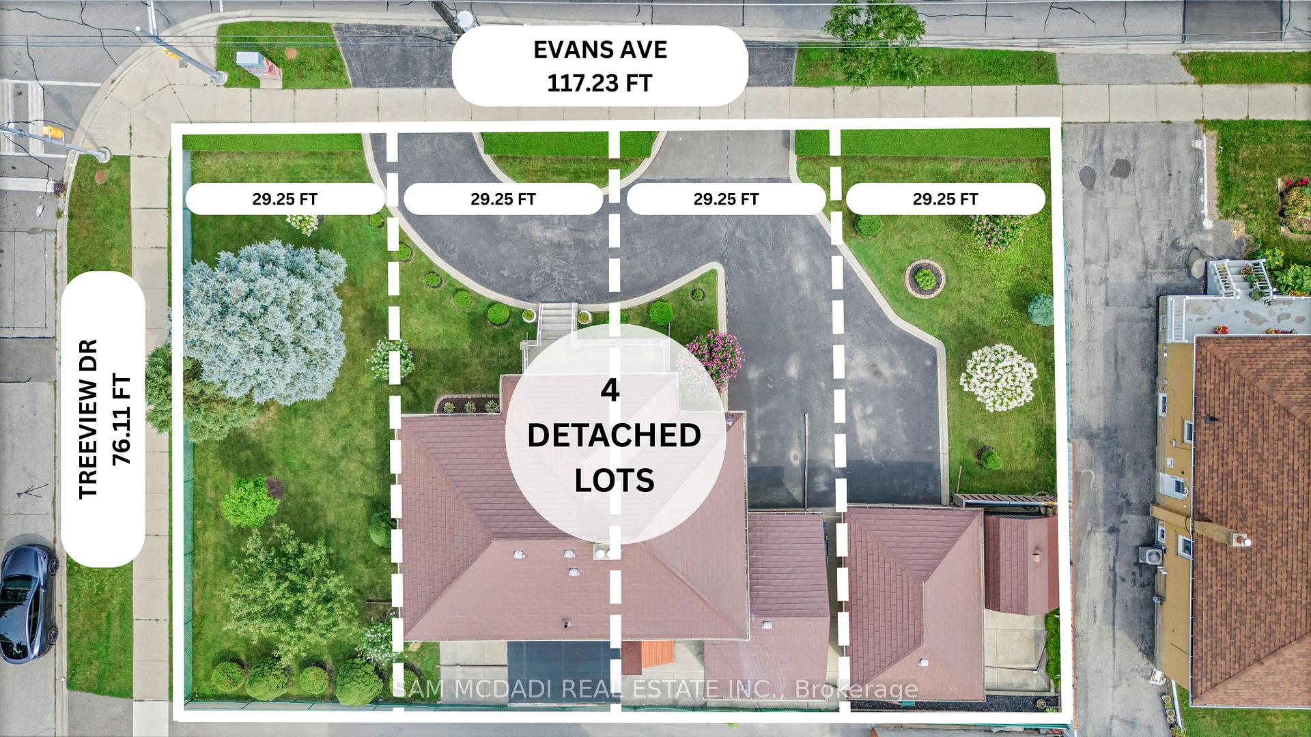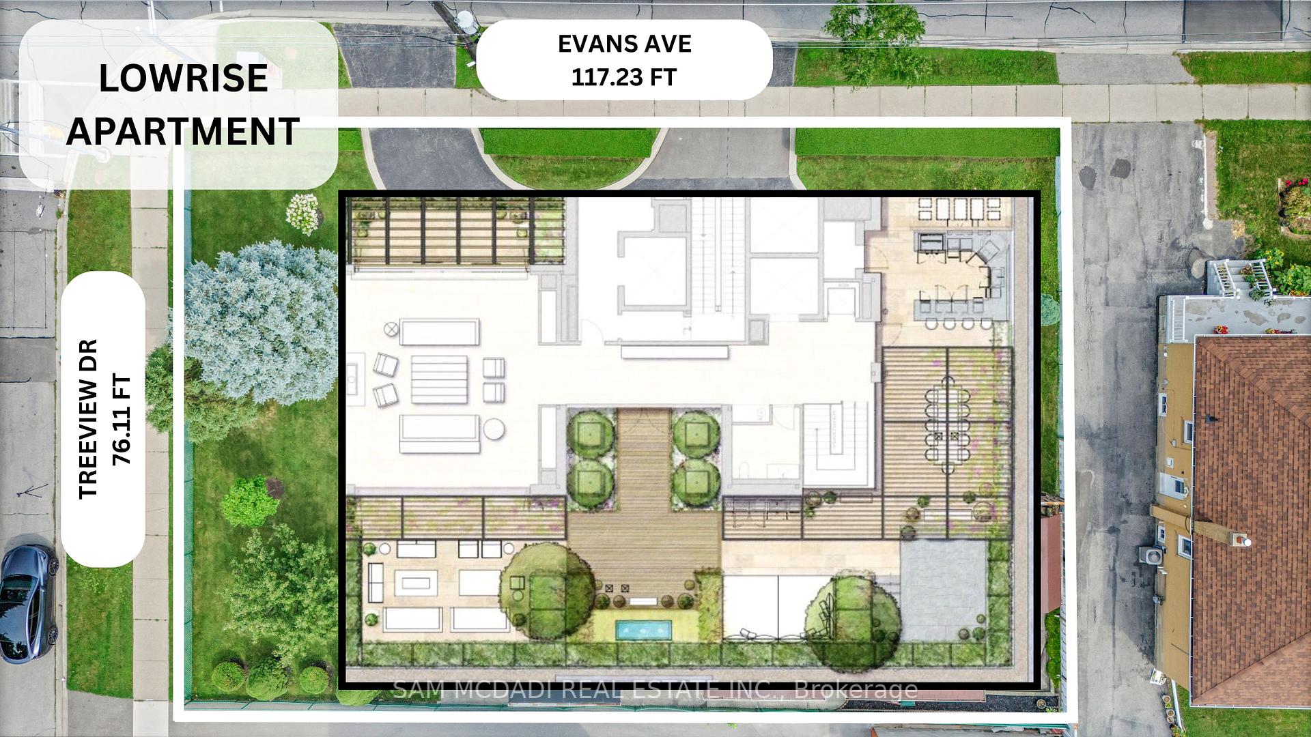$1,880,000
Available - For Sale
Listing ID: W12059099
469 Evans Aven , Toronto, M8W 2T6, Toronto
| OPPORTUNITY KNOCKS!! This Great Property Features a Rare & OVERSIZED CORNER BUILDING LOT Currently Fronting on Evans Avenue in Highly Desired Toronto's Alderwood Community. Ideal for BUILDERS, DEVELOPERS, INVESTORS & End Users. Currently Zoned RM (U4 x 18) allows for various uses and possibilities. Potential to Severe into 3 or 4 Detached Building Lots, Severe into 2 Lots and Under the Multiplex By-law, construct a fourplex on each lot + a garden suite could also be developed on each lot in addition to the fourplexes. Evans Avenue is designated as a Major Street under the Major Streets By-law, so possible to incorporate a small apartment building with a maximum of 60 units and 6 storey's or townhomes and mixed-use building lots. Various options and possibilities for Buyers to determine their best use, design and value!! Bonus ** Immediate Cashflow Option Featuring a Beautiful Bungalow Home Owned by the Same Family for Over 54 Years, with just over 1340SF, 3 Bedrooms, 2.5 Baths, Open space layout, Full basement, Detached Garage and Beautiful Circular Driveway, the Home is in Pristine Condition & Can Be Easily Rented while working on development plans. Various New Home Build Projects Being Completed in the Area as Pocket Continues to Grow Rapidly with Great Resale Value on New Builds with Smaller Lots Selling for $ 1.8Mil+. All in Prime Neighbourhood with Great Schools, Parks, Shops & Restaurants, Sherway Gardens, Queensway Hospital & More. Commuters Dream with Quick Access to Major Highways QEW, Gardiner, 427, Long Branch Go Station & TTC Stops Right Across the Street. Truly a Great Property with Tons of Opportunity! |
| Price | $1,880,000 |
| Taxes: | $4084.00 |
| Assessment Year: | 2024 |
| Occupancy by: | Owner |
| Address: | 469 Evans Aven , Toronto, M8W 2T6, Toronto |
| Directions/Cross Streets: | EVANS AVE AND KIPLING AVE |
| Rooms: | 7 |
| Bedrooms: | 3 |
| Bedrooms +: | 0 |
| Family Room: | T |
| Basement: | Separate Ent, Partially Fi |
| Level/Floor | Room | Length(ft) | Width(ft) | Descriptions | |
| Room 1 | Main | Living Ro | 9.05 | 20.11 | |
| Room 2 | Main | Dining Ro | 10.17 | 8.07 | |
| Room 3 | Main | Kitchen | 10.33 | 12.17 | |
| Room 4 | Main | Primary B | 10.46 | 11.84 | |
| Room 5 | Main | Bedroom | 9.61 | 11.91 | |
| Room 6 | Main | Bedroom | 7.9 | 11.28 | |
| Room 7 | Basement | Recreatio | 23.39 | 11.97 | |
| Room 8 | Basement | Laundry | 11.51 | 14.07 | |
| Room 9 | Basement | Utility R | 18.76 | 16.63 |
| Washroom Type | No. of Pieces | Level |
| Washroom Type 1 | 3 | Main |
| Washroom Type 2 | 2 | Basement |
| Washroom Type 3 | 0 | |
| Washroom Type 4 | 0 | |
| Washroom Type 5 | 0 | |
| Washroom Type 6 | 3 | Main |
| Washroom Type 7 | 2 | Basement |
| Washroom Type 8 | 0 | |
| Washroom Type 9 | 0 | |
| Washroom Type 10 | 0 |
| Total Area: | 0.00 |
| Property Type: | Detached |
| Style: | Bungalow |
| Exterior: | Brick |
| Garage Type: | Detached |
| Drive Parking Spaces: | 8 |
| Pool: | None |
| Other Structures: | Garden Shed |
| Approximatly Square Footage: | 1100-1500 |
| Property Features: | Hospital, Park |
| CAC Included: | N |
| Water Included: | N |
| Cabel TV Included: | N |
| Common Elements Included: | N |
| Heat Included: | N |
| Parking Included: | N |
| Condo Tax Included: | N |
| Building Insurance Included: | N |
| Fireplace/Stove: | Y |
| Heat Type: | Forced Air |
| Central Air Conditioning: | Central Air |
| Central Vac: | N |
| Laundry Level: | Syste |
| Ensuite Laundry: | F |
| Sewers: | Sewer |
| Utilities-Cable: | Y |
| Utilities-Hydro: | Y |
$
%
Years
This calculator is for demonstration purposes only. Always consult a professional
financial advisor before making personal financial decisions.
| Although the information displayed is believed to be accurate, no warranties or representations are made of any kind. |
| SAM MCDADI REAL ESTATE INC. |
|
|
Ashok ( Ash ) Patel
Broker
Dir:
416.669.7892
Bus:
905-497-6701
Fax:
905-497-6700
| Virtual Tour | Book Showing | Email a Friend |
Jump To:
At a Glance:
| Type: | Freehold - Detached |
| Area: | Toronto |
| Municipality: | Toronto W06 |
| Neighbourhood: | Alderwood |
| Style: | Bungalow |
| Tax: | $4,084 |
| Beds: | 3 |
| Baths: | 2 |
| Fireplace: | Y |
| Pool: | None |
Locatin Map:
Payment Calculator:

