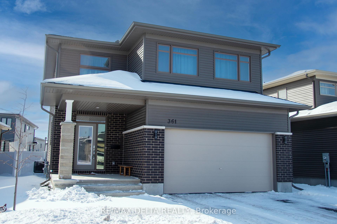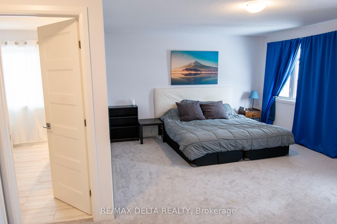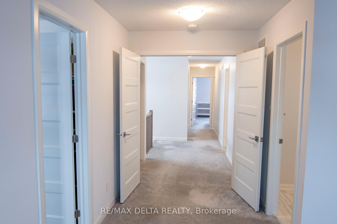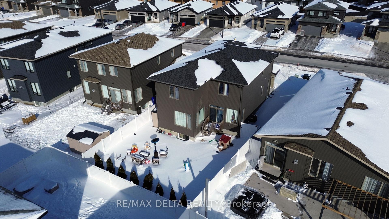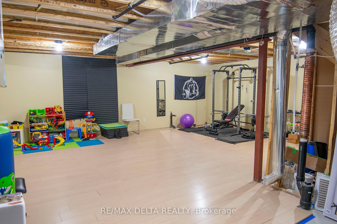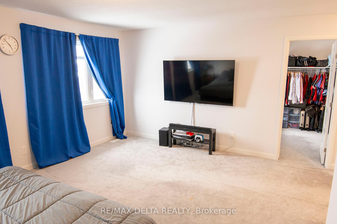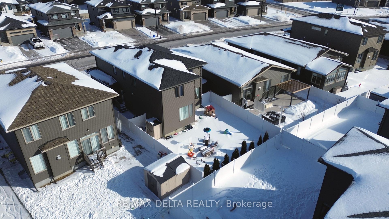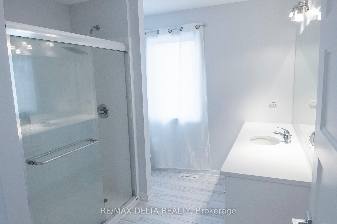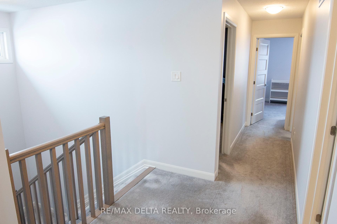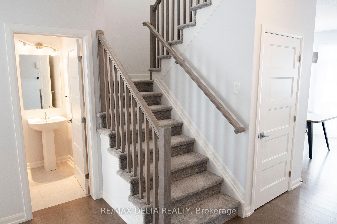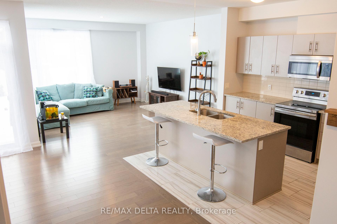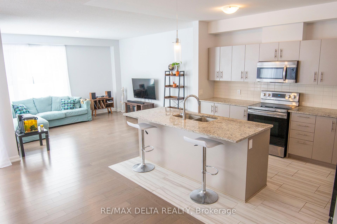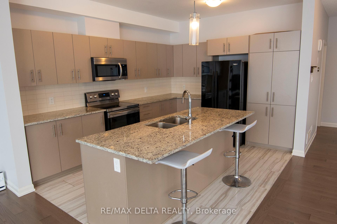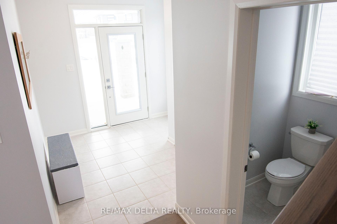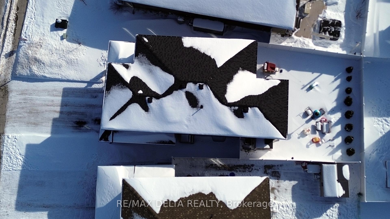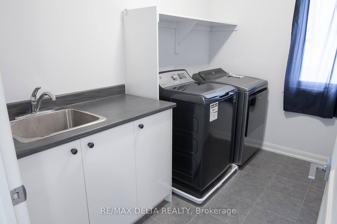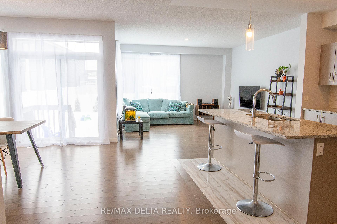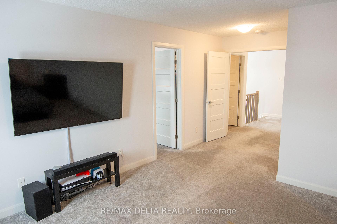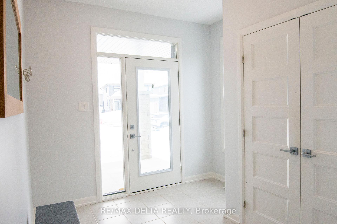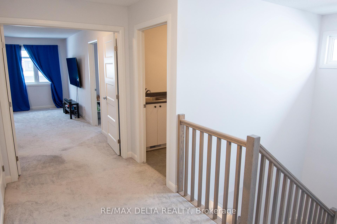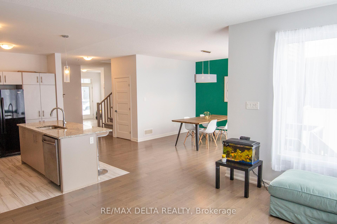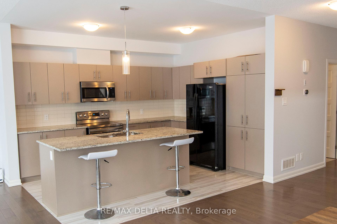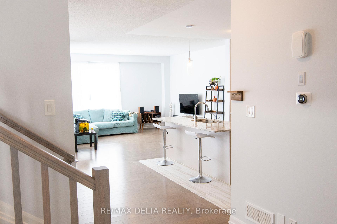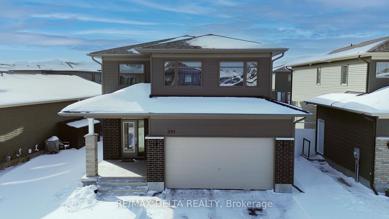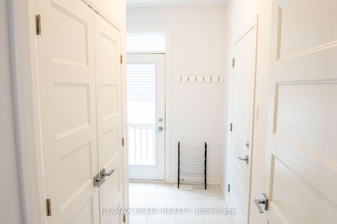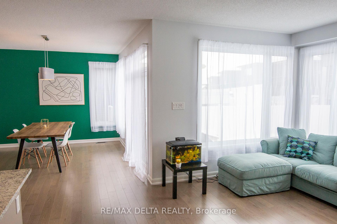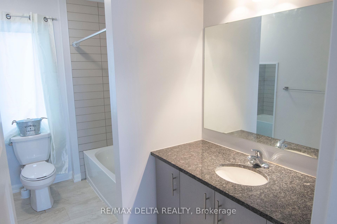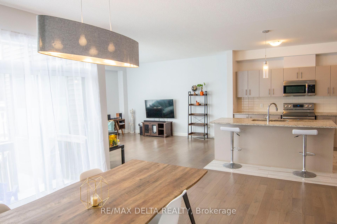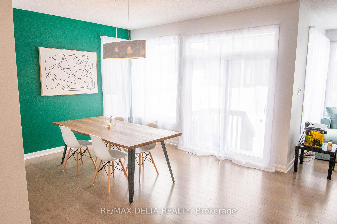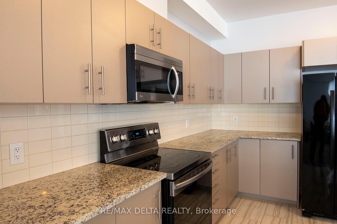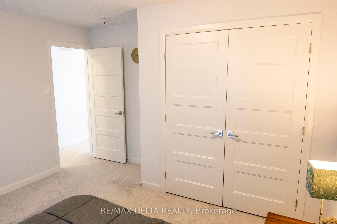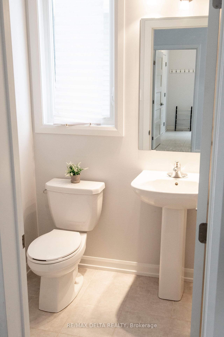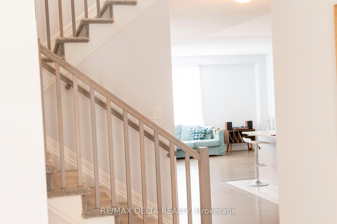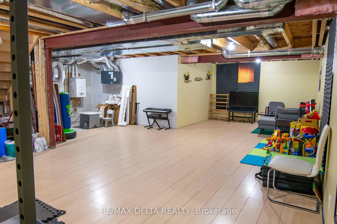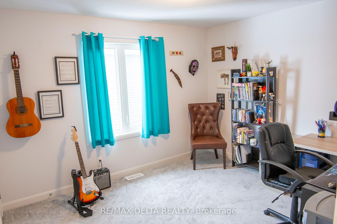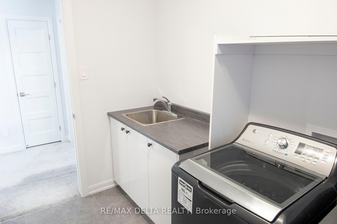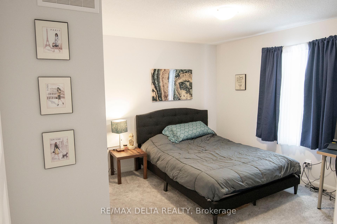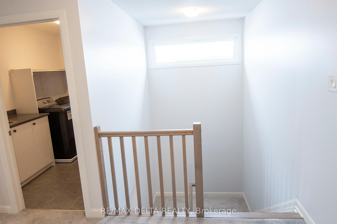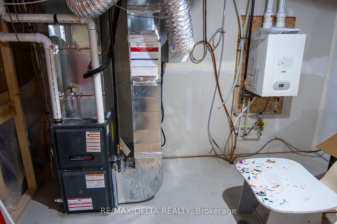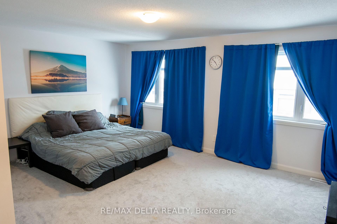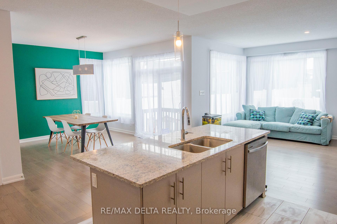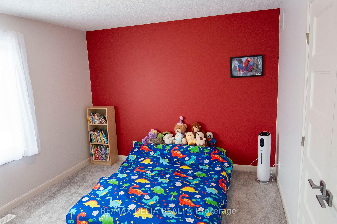$779,900
Available - For Sale
Listing ID: X12013060
361 Sterling Aven , Clarence-Rockland, K4K 0L4, Prescott and Rus
| Stunning 4-Bedroom Home in Desirable Morris Village. Welcome to 361 Sterling Ave., a beautifully designed 4-bedroom, 3-bathroom Longwood home in the sought-after Morris Village community. This modern residence features sleek finishes, including gorgeous granite countertops that elevate the open-concept kitchen. Designed for both style and functionality, the home boasts a mudroom, a convenient second-floor laundry room, and a spacious 2-car garage. Step outside to your fully fenced backyard, where you'll find lush cedar trees, elegant pavers, and a patio heater perfect for year-round enjoyment. Located within walking distance to schools, amenities, and two beautiful recreational parks, this home is perfect for families and professionals alike. Dont miss your chance to own this move-in-ready gem in Morris Village! |
| Price | $779,900 |
| Taxes: | $6318.38 |
| Occupancy by: | Owner |
| Address: | 361 Sterling Aven , Clarence-Rockland, K4K 0L4, Prescott and Rus |
| Directions/Cross Streets: | Dr. Corbeil BLVD |
| Rooms: | 4 |
| Bedrooms: | 4 |
| Bedrooms +: | 0 |
| Family Room: | F |
| Basement: | Partially Fi |
| Level/Floor | Room | Length(ft) | Width(ft) | Descriptions | |
| Room 1 | Main | Dining Ro | 10.99 | 10.99 | Hardwood Floor |
| Room 2 | Main | Family Ro | 14.01 | 14.01 | Hardwood Floor |
| Room 3 | Main | Kitchen | 12.99 | 10 | Granite Counters, Tile Floor |
| Room 4 | Main | Mud Room | 10 | 6 | Access To Garage, Closet, Tile Floor |
| Room 5 | Main | Powder Ro | 4.99 | 4 | 2 Pc Bath, Tile Floor |
| Room 6 | Second | Primary B | 17.88 | 16.01 | 3 Pc Ensuite, Walk-In Closet(s), Double Doors |
| Room 7 | Second | Bedroom 2 | 14.01 | 10 | Closet |
| Room 8 | Second | Bedroom 3 | 12 | 12 | Closet |
| Room 9 | Second | Bedroom 4 | 10.99 | 10 | Closet |
| Room 10 | Second | Bathroom | 10 | 4.99 | 3 Pc Bath, Tile Floor |
| Room 11 | Second | Laundry | 8.99 | 6 | Soaking Tub, Tile Floor |
| Room 12 | Basement | Recreatio | 33 | 24.01 | Laminate |
| Room 13 | Main | Foyer | 8.99 | 8.99 | Closet, Tile Floor |
| Washroom Type | No. of Pieces | Level |
| Washroom Type 1 | 2 | Main |
| Washroom Type 2 | 3 | Second |
| Washroom Type 3 | 0 | |
| Washroom Type 4 | 0 | |
| Washroom Type 5 | 0 |
| Total Area: | 0.00 |
| Property Type: | Detached |
| Style: | 2-Storey |
| Exterior: | Brick Front, Vinyl Siding |
| Garage Type: | Attached |
| Drive Parking Spaces: | 4 |
| Pool: | None |
| Approximatly Square Footage: | 2000-2500 |
| Property Features: | Park, School |
| CAC Included: | N |
| Water Included: | N |
| Cabel TV Included: | N |
| Common Elements Included: | N |
| Heat Included: | N |
| Parking Included: | N |
| Condo Tax Included: | N |
| Building Insurance Included: | N |
| Fireplace/Stove: | N |
| Heat Type: | Forced Air |
| Central Air Conditioning: | Central Air |
| Central Vac: | N |
| Laundry Level: | Syste |
| Ensuite Laundry: | F |
| Sewers: | Sewer |
| Utilities-Cable: | A |
| Utilities-Hydro: | Y |
$
%
Years
This calculator is for demonstration purposes only. Always consult a professional
financial advisor before making personal financial decisions.
| Although the information displayed is believed to be accurate, no warranties or representations are made of any kind. |
| RE/MAX DELTA REALTY |
|
|
Ashok ( Ash ) Patel
Broker
Dir:
416.669.7892
Bus:
905-497-6701
Fax:
905-497-6700
| Virtual Tour | Book Showing | Email a Friend |
Jump To:
At a Glance:
| Type: | Freehold - Detached |
| Area: | Prescott and Russell |
| Municipality: | Clarence-Rockland |
| Neighbourhood: | 607 - Clarence/Rockland Twp |
| Style: | 2-Storey |
| Tax: | $6,318.38 |
| Beds: | 4 |
| Baths: | 3 |
| Fireplace: | N |
| Pool: | None |
Locatin Map:
Payment Calculator:

