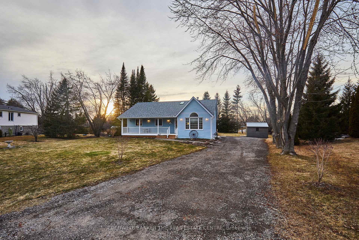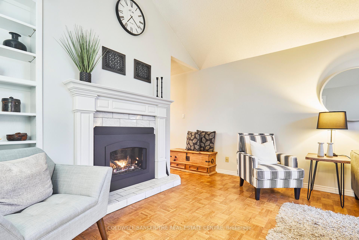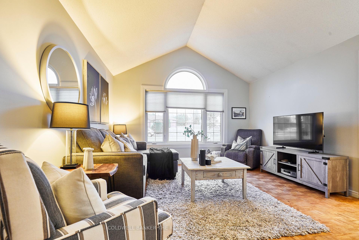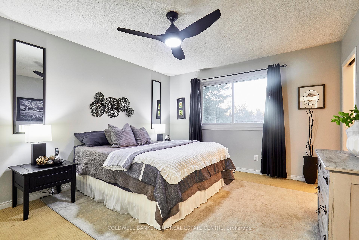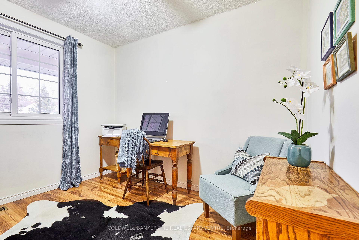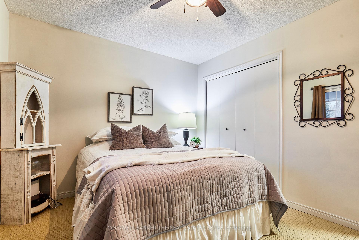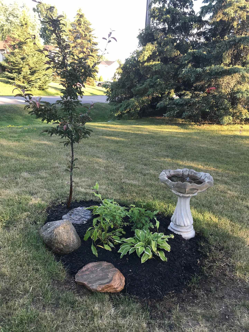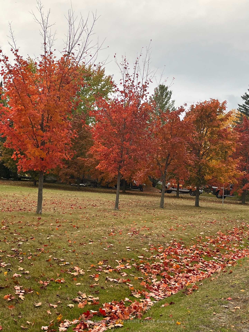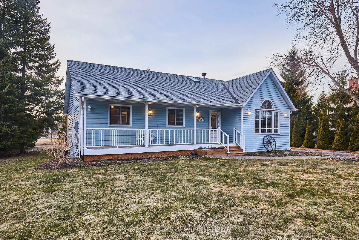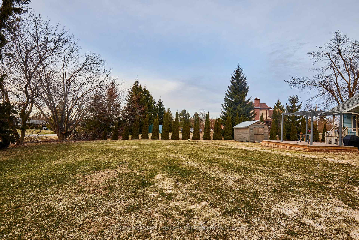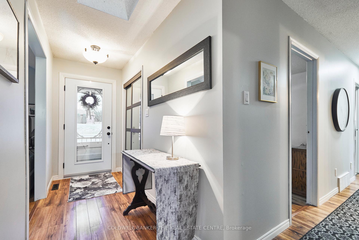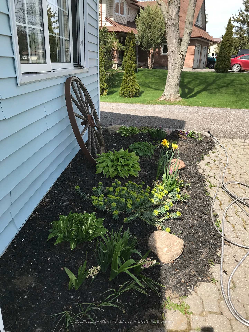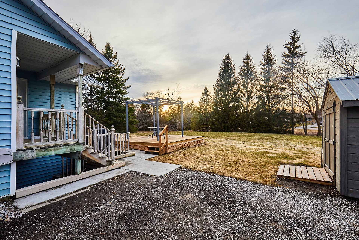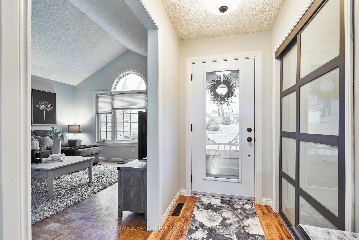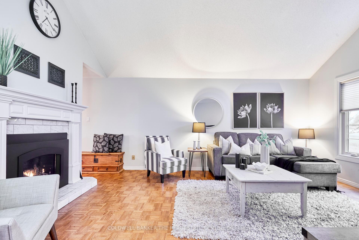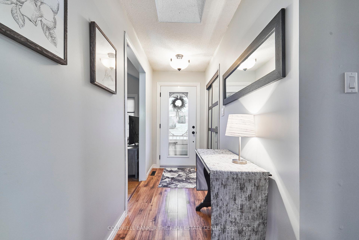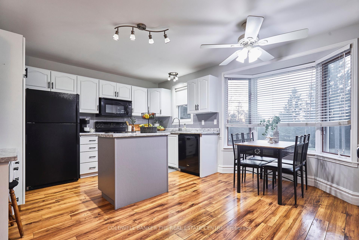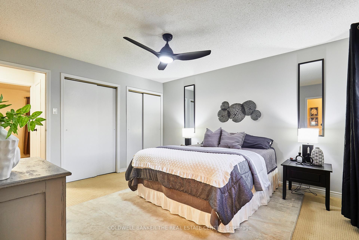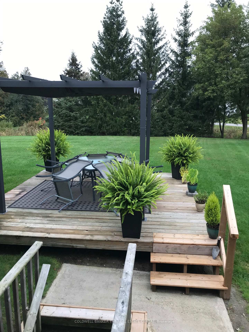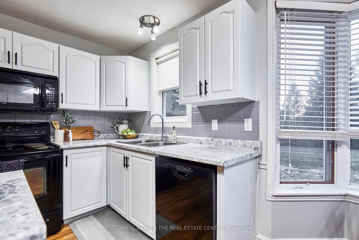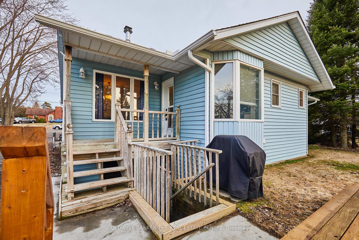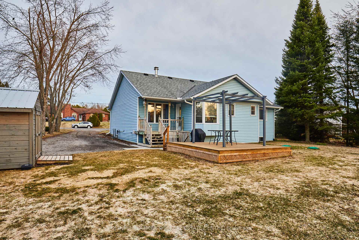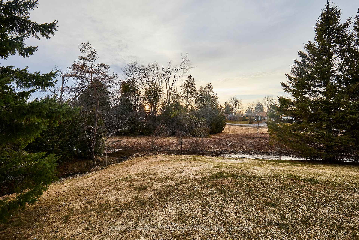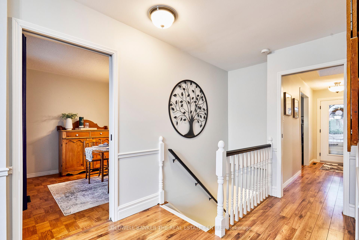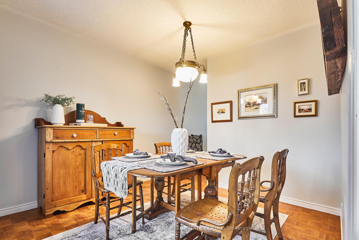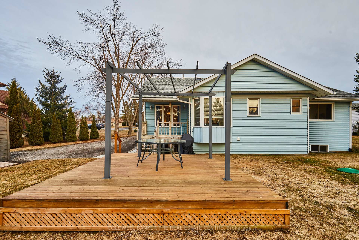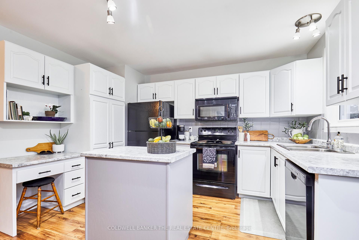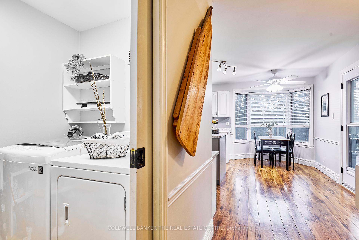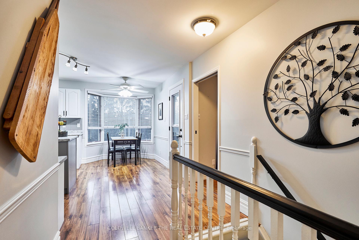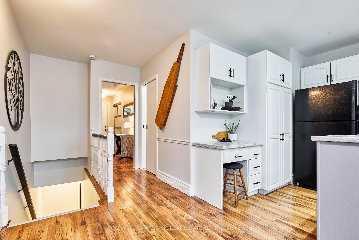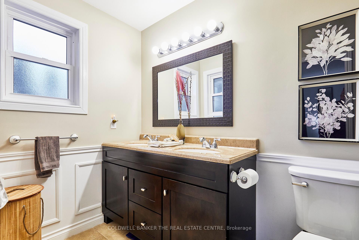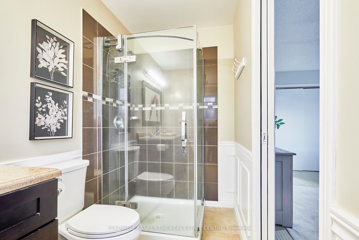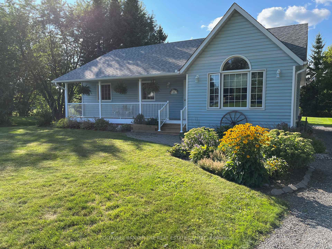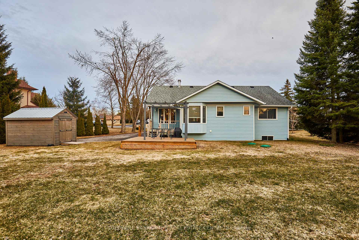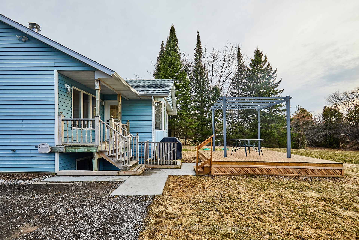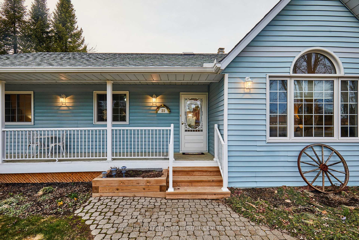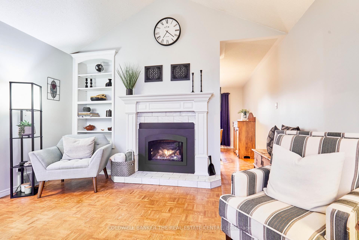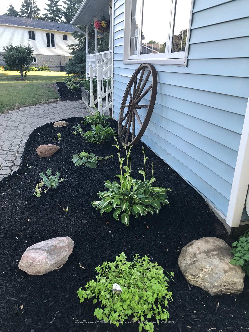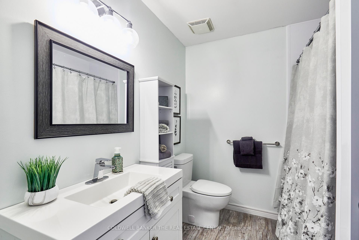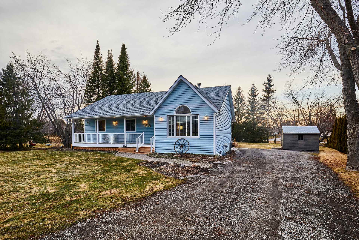$699,999
Available - For Sale
Listing ID: X12061611
29 Neals Driv , Kawartha Lakes, L0B 1K0, Kawartha Lakes
| Welcome to 29 Neals Drive, a well-maintained 3-bedroom, 2-bathroom bungalow on a spacious, private lot in peaceful Janetville. This charming home, with only two owners, combines classic charm with modern updates, including an updated kitchen and bathrooms. The inviting family room features vaulted ceilings and a cozy gas fireplace, perfect for creating a warm atmosphere. A skylight in the main hallway adds natural light, brightening the entry and enhancing the home's welcoming feel. The large lot offers plenty of space for outdoor activities or future projects like a workshop or garage. The unfinished basement, featuring high ceilings, large windows, pre-installed electrical, and roughed-in plumbing, offers endless possibilities. The separate entrance allows potential for an in-law suite or income-generating apartment. Conveniently located just 15 minutes from Highway 407, Lindsay, Port Perry, and 30 minutes from Peterborough, this home offers peaceful living with easy access to nearby communities. Come see this special property for yourself! |
| Price | $699,999 |
| Taxes: | $3302.00 |
| Assessment Year: | 2024 |
| Occupancy: | Owner |
| Address: | 29 Neals Driv , Kawartha Lakes, L0B 1K0, Kawartha Lakes |
| Directions/Cross Streets: | Pigeon Creek Rd and Janetville Rd |
| Rooms: | 6 |
| Bedrooms: | 3 |
| Bedrooms +: | 0 |
| Family Room: | T |
| Basement: | Development , Separate Ent |
| Level/Floor | Room | Length(ft) | Width(ft) | Descriptions | |
| Room 1 | Main | Family Ro | 16.99 | 13.48 | Fireplace, Vaulted Ceiling(s), B/I Bookcase |
| Room 2 | Main | Dining Ro | 10.99 | 9.97 | Overlooks Backyard |
| Room 3 | Main | Kitchen | 18.99 | 14.89 | Overlooks Backyard, Centre Island, Large Window |
| Room 4 | Main | Primary B | 13.74 | 11.97 | 4 Pc Ensuite, Overlooks Backyard, His and Hers Closets |
| Room 5 | Main | Bedroom 2 | 11.97 | 9.97 | Double Closet |
| Room 6 | Main | Bedroom 3 | 9.97 | 9.48 | Closet |
| Washroom Type | No. of Pieces | Level |
| Washroom Type 1 | 4 | Ground |
| Washroom Type 2 | 3 | Ground |
| Washroom Type 3 | 0 | |
| Washroom Type 4 | 0 | |
| Washroom Type 5 | 0 | |
| Washroom Type 6 | 4 | Ground |
| Washroom Type 7 | 3 | Ground |
| Washroom Type 8 | 0 | |
| Washroom Type 9 | 0 | |
| Washroom Type 10 | 0 |
| Total Area: | 0.00 |
| Approximatly Age: | 31-50 |
| Property Type: | Detached |
| Style: | Bungalow |
| Exterior: | Vinyl Siding |
| Garage Type: | None |
| Drive Parking Spaces: | 8 |
| Pool: | None |
| Other Structures: | Shed |
| Approximatly Age: | 31-50 |
| Approximatly Square Footage: | 1100-1500 |
| Property Features: | Wooded/Treed, School Bus Route |
| CAC Included: | N |
| Water Included: | N |
| Cabel TV Included: | N |
| Common Elements Included: | N |
| Heat Included: | N |
| Parking Included: | N |
| Condo Tax Included: | N |
| Building Insurance Included: | N |
| Fireplace/Stove: | Y |
| Heat Type: | Forced Air |
| Central Air Conditioning: | Central Air |
| Central Vac: | Y |
| Laundry Level: | Syste |
| Ensuite Laundry: | F |
| Elevator Lift: | False |
| Sewers: | Septic |
| Utilities-Cable: | Y |
| Utilities-Hydro: | A |
$
%
Years
This calculator is for demonstration purposes only. Always consult a professional
financial advisor before making personal financial decisions.
| Although the information displayed is believed to be accurate, no warranties or representations are made of any kind. |
| COLDWELL BANKER THE REAL ESTATE CENTRE |
|
|
Ashok ( Ash ) Patel
Broker
Dir:
416.669.7892
Bus:
905-497-6701
Fax:
905-497-6700
| Book Showing | Email a Friend |
Jump To:
At a Glance:
| Type: | Freehold - Detached |
| Area: | Kawartha Lakes |
| Municipality: | Kawartha Lakes |
| Neighbourhood: | Janetville |
| Style: | Bungalow |
| Approximate Age: | 31-50 |
| Tax: | $3,302 |
| Beds: | 3 |
| Baths: | 2 |
| Fireplace: | Y |
| Pool: | None |
Locatin Map:
Payment Calculator:

