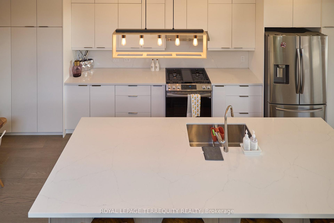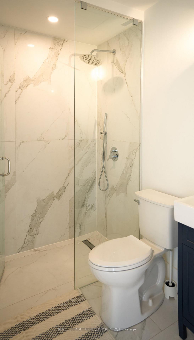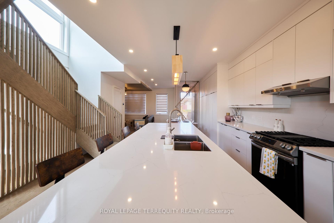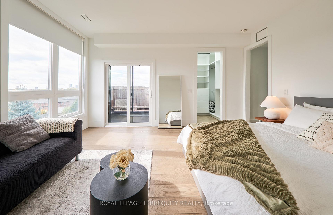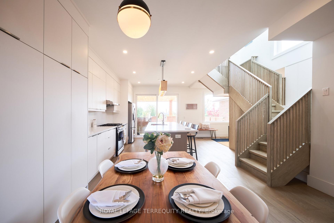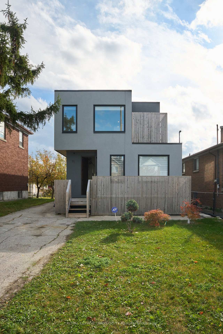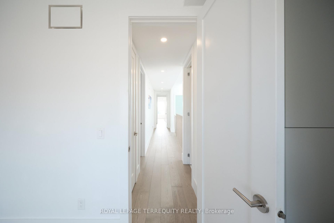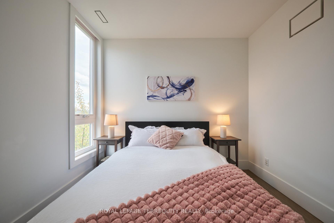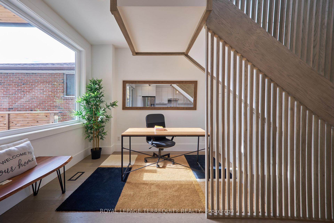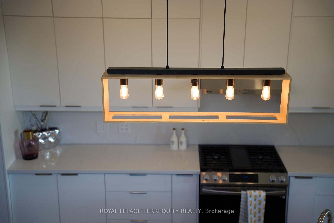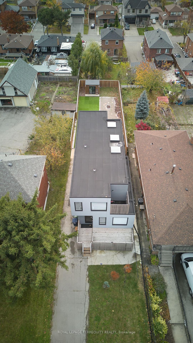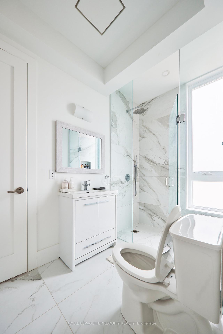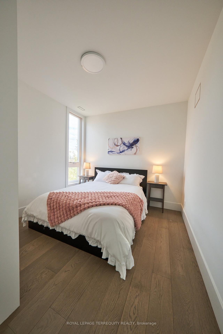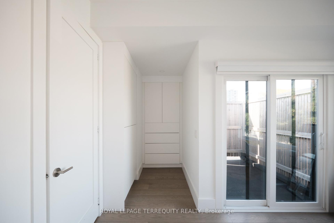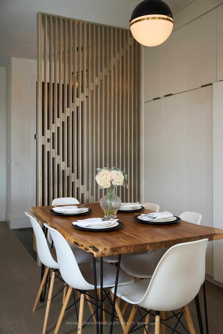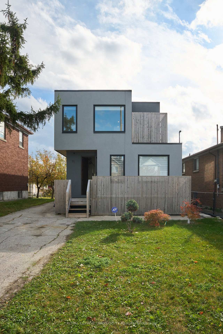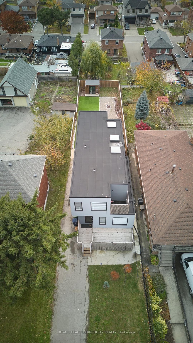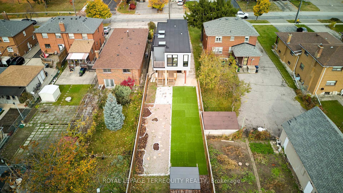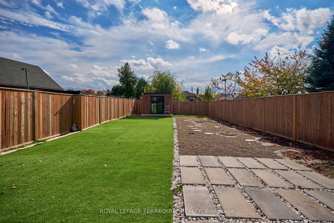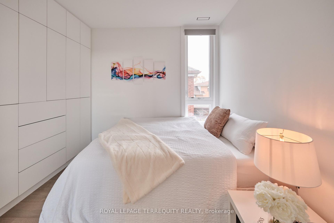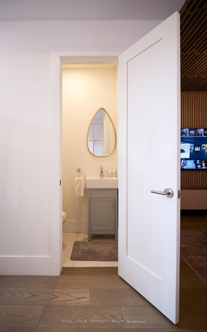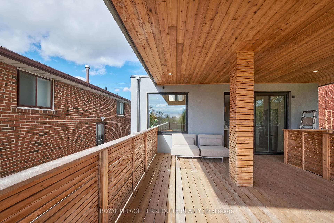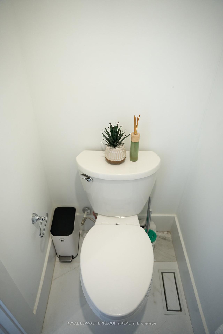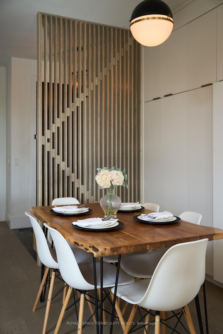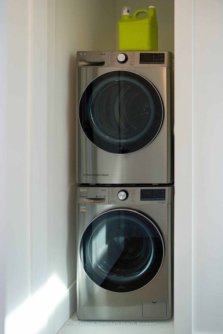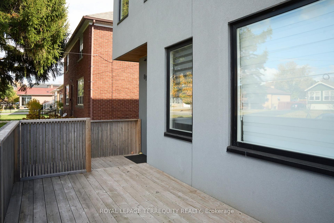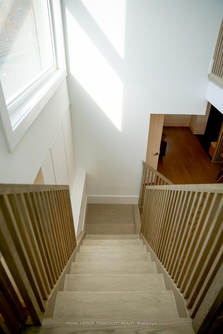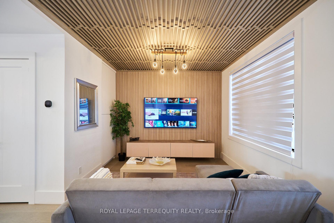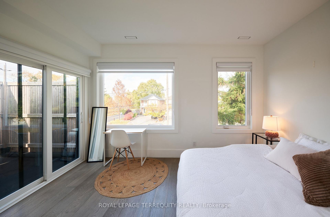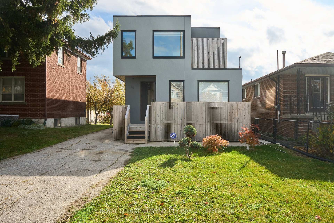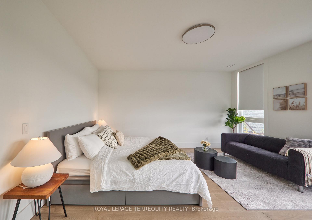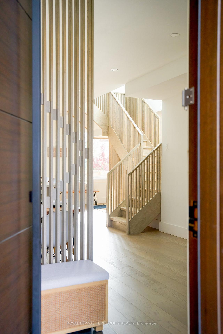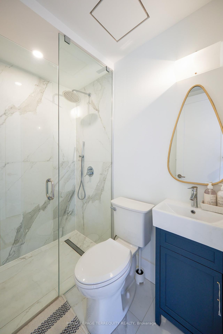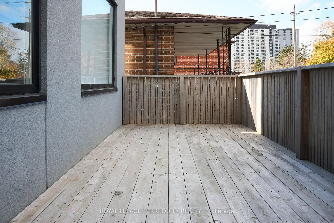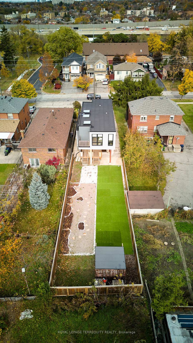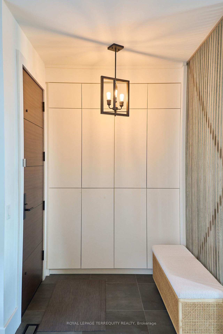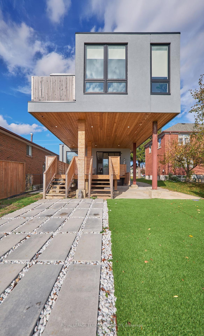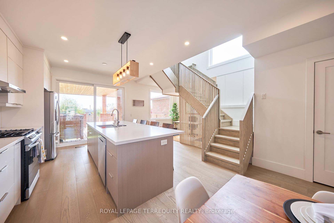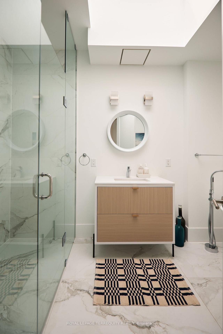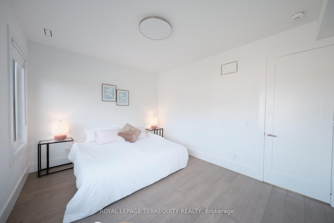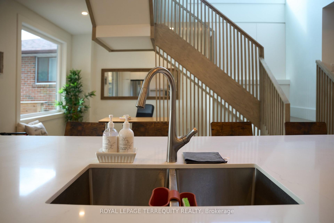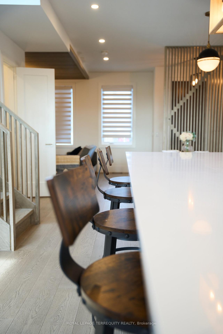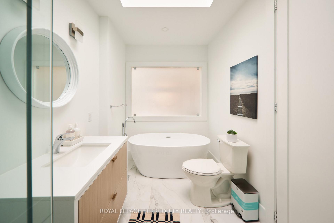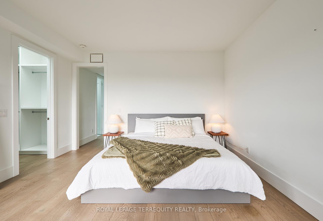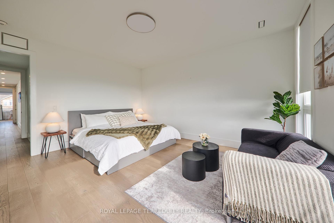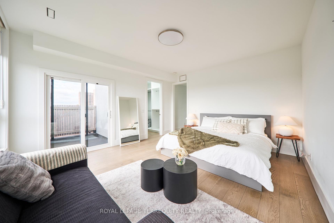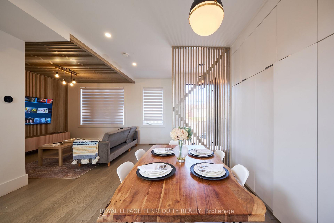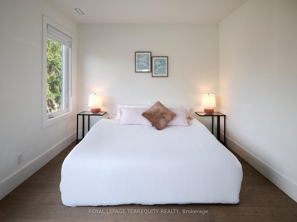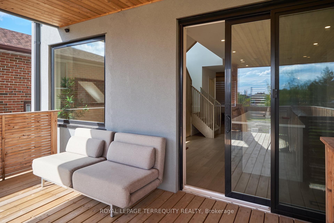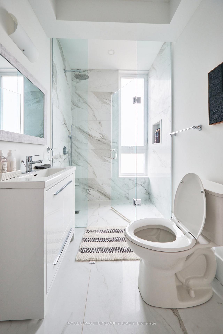$1,700,000
Available - For Sale
Listing ID: W12062158
81 Falstaff Aven , Toronto, M6L 2E2, Toronto
| Welcome to this beautifully renovated home, located at Jane St. & Falstaff Ave, offering modern comforts and ample space for the whole family. Custom Built in 2022, this 4-bedroom, 3.5-bathroom home features a bright, open-concept design with spacious rooms and plenty of storage. With high end features throughout the entire house. Enjoy outdoor living with two balconies, two decks, and a lovely yard perfect for relaxing or entertaining. The fully finished legal basement boasts a 2-bedroom, 1-bathroom apartment, ideal for guests, in-law suite or rental income. Additionally, the backyard includes a versatile studio workspace, perfect for creative projects or extra storage. With two dedicated parking spaces, this home offers both convenience and comfort, making it the perfect place for your next chapter. |
| Price | $1,700,000 |
| Taxes: | $5801.00 |
| Occupancy: | Vacant |
| Address: | 81 Falstaff Aven , Toronto, M6L 2E2, Toronto |
| Directions/Cross Streets: | Jane St and Falstaff Ave |
| Rooms: | 12 |
| Rooms +: | 1 |
| Bedrooms: | 5 |
| Bedrooms +: | 0 |
| Family Room: | F |
| Basement: | Apartment, Finished |
| Level/Floor | Room | Length(ft) | Width(ft) | Descriptions | |
| Room 1 | Main | Living Ro | 15.09 | 10.5 | Open Concept |
| Room 2 | Main | Foyer | 4.92 | 5.9 | Open Concept |
| Room 3 | Main | Dining Ro | 12.79 | 10.5 | Open Concept |
| Room 4 | Main | Kitchen | 14.76 | 13.45 | Stainless Steel Appl, B/I Dishwasher, W/O To Deck |
| Room 5 | Main | Den | 6.89 | 10.5 | Large Window, Open Concept |
| Room 6 | Second | Primary B | 13.78 | 15.74 | Walk-In Closet(s), W/O To Balcony, 5 Pc Ensuite |
| Room 7 | Second | Bedroom 2 | 9.84 | 11.81 | Semi Ensuite, 4 Pc Bath, Closet |
| Room 8 | Second | Bedroom 3 | 9.84 | 9.51 | Semi Ensuite, 4 Pc Bath, Closet |
| Room 9 | Second | Bedroom 4 | 13.78 | 10.82 | W/O To Balcony, Large Window, Closet |
| Room 10 | Basement | Kitchen | 20.66 | 16.07 | Combined w/Dining, Open Concept, Stainless Steel Appl |
| Room 11 | Basement | Bedroom | 9.48 | 13.12 | |
| Room 12 | Basement | Laundry | 12.79 | 5.25 |
| Washroom Type | No. of Pieces | Level |
| Washroom Type 1 | 5 | Second |
| Washroom Type 2 | 4 | Second |
| Washroom Type 3 | 2 | Main |
| Washroom Type 4 | 0 | |
| Washroom Type 5 | 0 | |
| Washroom Type 6 | 5 | Second |
| Washroom Type 7 | 4 | Second |
| Washroom Type 8 | 2 | Main |
| Washroom Type 9 | 0 | |
| Washroom Type 10 | 0 |
| Total Area: | 0.00 |
| Approximatly Age: | 0-5 |
| Property Type: | Detached |
| Style: | 2-Storey |
| Exterior: | Brick, Stucco (Plaster) |
| Garage Type: | None |
| (Parking/)Drive: | Private |
| Drive Parking Spaces: | 2 |
| Park #1 | |
| Parking Type: | Private |
| Park #2 | |
| Parking Type: | Private |
| Pool: | None |
| Approximatly Age: | 0-5 |
| Approximatly Square Footage: | 2500-3000 |
| Property Features: | Hospital, Library |
| CAC Included: | N |
| Water Included: | N |
| Cabel TV Included: | N |
| Common Elements Included: | N |
| Heat Included: | N |
| Parking Included: | N |
| Condo Tax Included: | N |
| Building Insurance Included: | N |
| Fireplace/Stove: | N |
| Heat Type: | Forced Air |
| Central Air Conditioning: | Central Air |
| Central Vac: | N |
| Laundry Level: | Syste |
| Ensuite Laundry: | F |
| Sewers: | Sewer |
$
%
Years
This calculator is for demonstration purposes only. Always consult a professional
financial advisor before making personal financial decisions.
| Although the information displayed is believed to be accurate, no warranties or representations are made of any kind. |
| ROYAL LEPAGE TERREQUITY REALTY |
|
|
Ashok ( Ash ) Patel
Broker
Dir:
416.669.7892
Bus:
905-497-6701
Fax:
905-497-6700
| Book Showing | Email a Friend |
Jump To:
At a Glance:
| Type: | Freehold - Detached |
| Area: | Toronto |
| Municipality: | Toronto W04 |
| Neighbourhood: | Rustic |
| Style: | 2-Storey |
| Approximate Age: | 0-5 |
| Tax: | $5,801 |
| Beds: | 5 |
| Baths: | 4 |
| Fireplace: | N |
| Pool: | None |
Locatin Map:
Payment Calculator:

