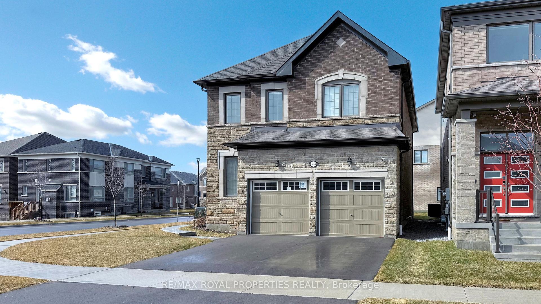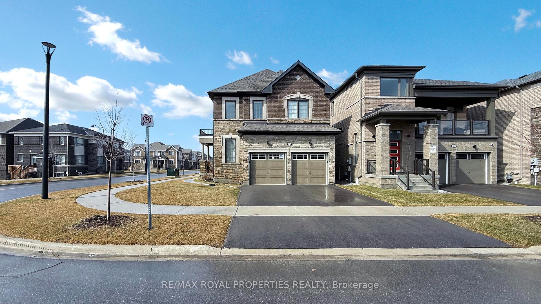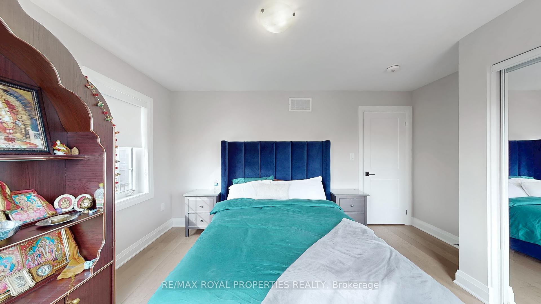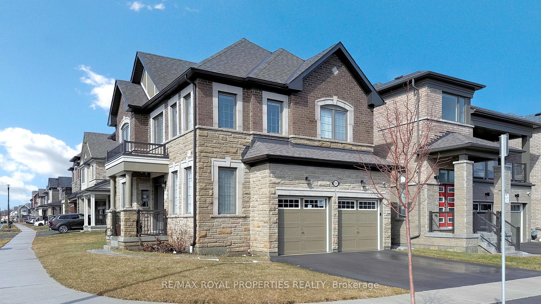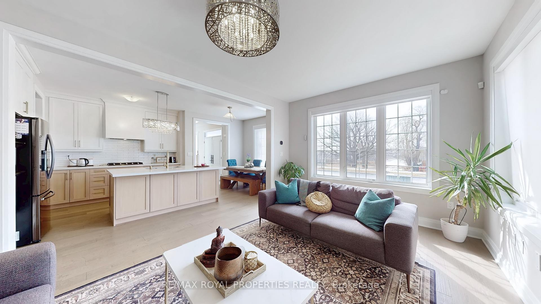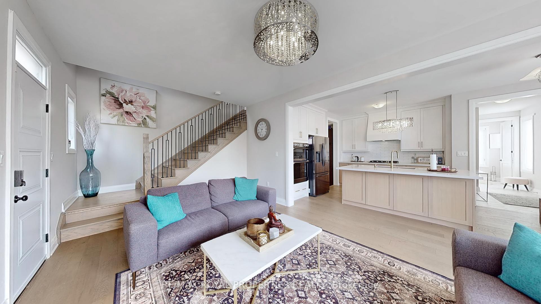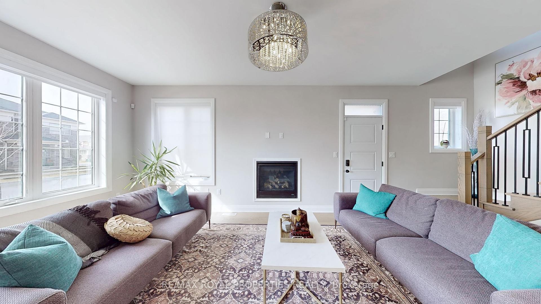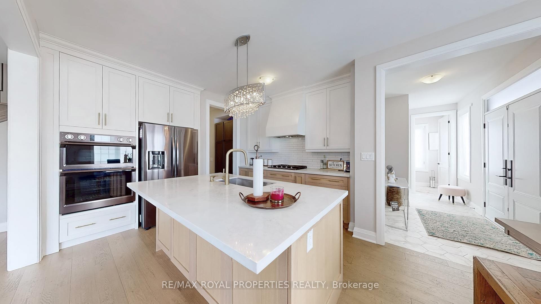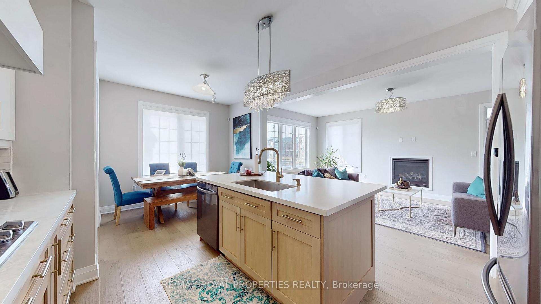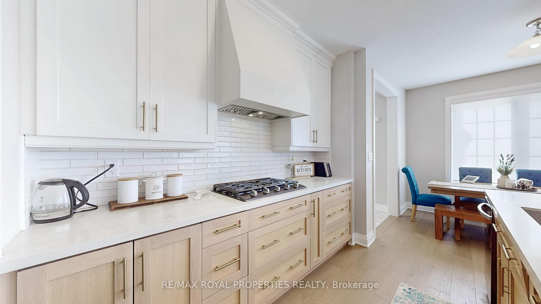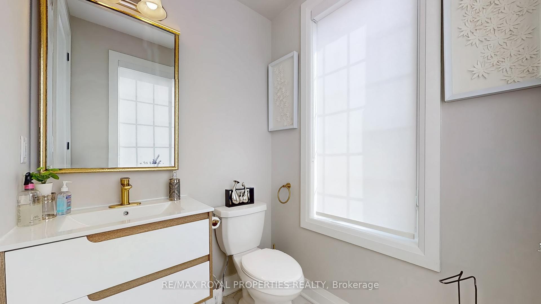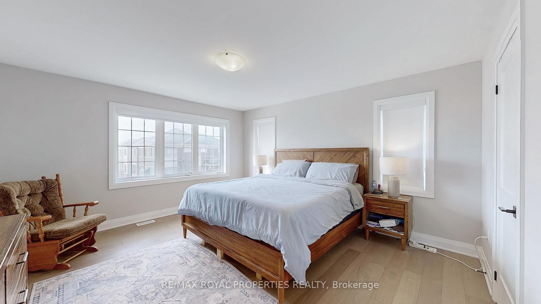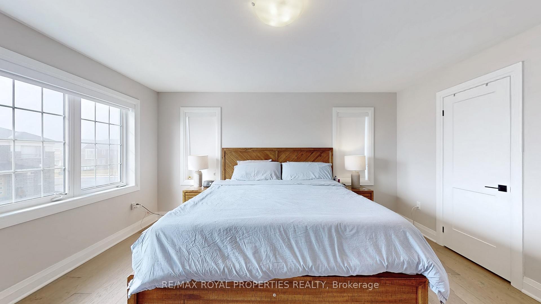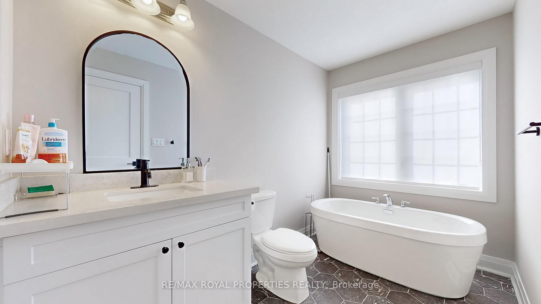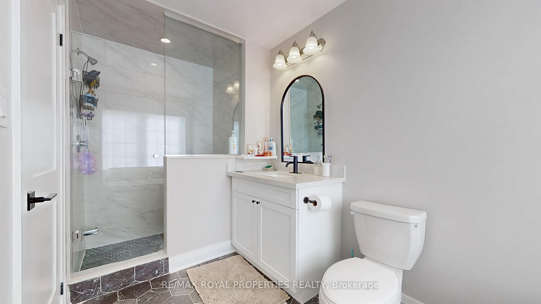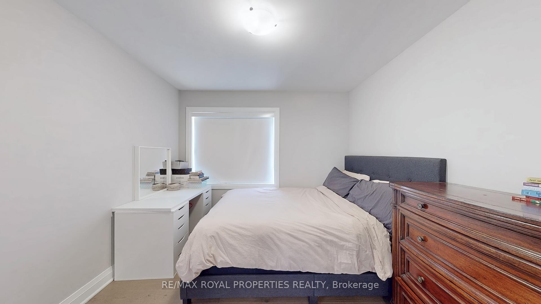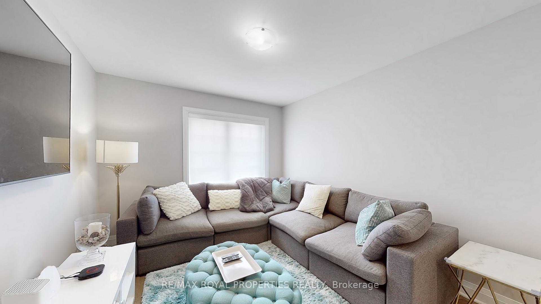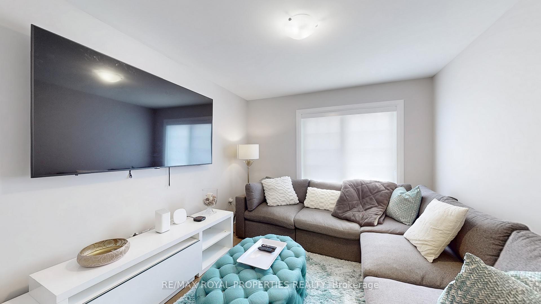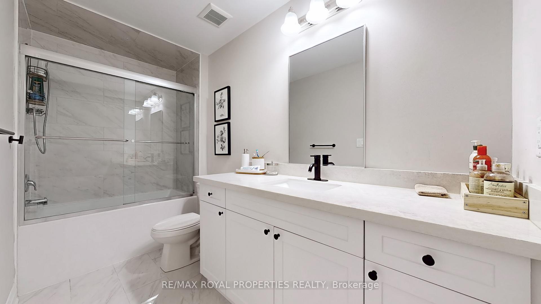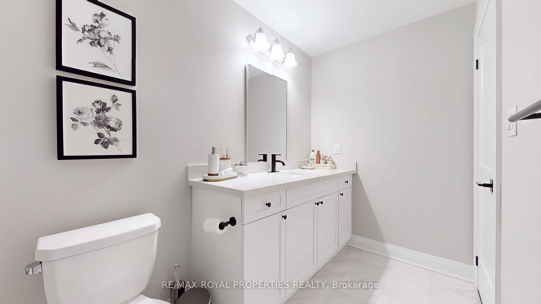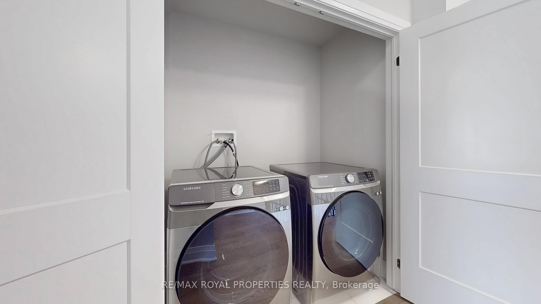$1,199,000
Available - For Sale
Listing ID: E12062239
3254 Turnstone Boul , Pickering, L0H 1J0, Durham
| Welcome to The New Seaton's Ritson conver, a delightful home that seamlessly blends comfort andstyle. As you approach, the quaint porch invites you in, leading to a welcoming foyer thatopens into a spacious, open-concept main floor living area. This corner house is bathed innatural light, thanks to an abundance of windows throughout.The modern kitchen features a breakfast bar and a cozy breakfast nook, offering unobstructed views into the great room. Here, you have a gas fireplace, perfect for creating a warm and inviting evening ambiance. Adjacentto the two-car garage, youll find a practical mudroom equipped with a convenient Stop & Droparea.Upstairs, the private master bedroom awaits, complete with a walk-in closet and an ensuite bathroom. The second floor also includes a laundry room strategically placed near the main bathand bedrooms 2 and 3 ensuring ease and convenience for everyday living.The Ritson Corner is designed with flexibility in mind, offering various options to personalize your home, such as adding a luxurious super shower in the main bath.Experience the perfect blend of functionality and elegance in this beautiful corner house, where every detail is designed to enhance your lifestyle. |
| Price | $1,199,000 |
| Taxes: | $7624.92 |
| Occupancy by: | Owner |
| Address: | 3254 Turnstone Boul , Pickering, L0H 1J0, Durham |
| Directions/Cross Streets: | Brock/Alexander Knox |
| Rooms: | 7 |
| Bedrooms: | 3 |
| Bedrooms +: | 0 |
| Family Room: | F |
| Basement: | Unfinished |
| Level/Floor | Room | Length(ft) | Width(ft) | Descriptions | |
| Room 1 | Main | Kitchen | 12.17 | 8.59 | Hardwood Floor, Quartz Counter |
| Room 2 | Main | Breakfast | 11.58 | 9.09 | Hardwood Floor, Window |
| Room 3 | Main | Great Roo | 20.17 | 11.58 | Hardwood Floor, W/O To Yard |
| Room 4 | Second | Primary B | 14.99 | 13.58 | Hardwood Floor, 4 Pc Ensuite, Walk-In Closet(s) |
| Room 5 | Second | Bedroom 2 | 11.09 | 10.17 | Hardwood Floor, Window |
| Room 6 | Second | Bedroom 3 | 10.59 | 10.17 | Hardwood Floor, Window |
| Room 7 | Second | Family Ro | 12.17 | 10.36 | Hardwood Floor, Window |
| Washroom Type | No. of Pieces | Level |
| Washroom Type 1 | 4 | Second |
| Washroom Type 2 | 4 | Second |
| Washroom Type 3 | 2 | Main |
| Washroom Type 4 | 0 | |
| Washroom Type 5 | 0 |
| Total Area: | 0.00 |
| Approximatly Age: | 0-5 |
| Property Type: | Detached |
| Style: | 2-Storey |
| Exterior: | Stone |
| Garage Type: | Attached |
| Drive Parking Spaces: | 2 |
| Pool: | None |
| Approximatly Age: | 0-5 |
| Approximatly Square Footage: | 1500-2000 |
| CAC Included: | N |
| Water Included: | N |
| Cabel TV Included: | N |
| Common Elements Included: | N |
| Heat Included: | N |
| Parking Included: | N |
| Condo Tax Included: | N |
| Building Insurance Included: | N |
| Fireplace/Stove: | Y |
| Heat Type: | Forced Air |
| Central Air Conditioning: | Central Air |
| Central Vac: | N |
| Laundry Level: | Syste |
| Ensuite Laundry: | F |
| Sewers: | Sewer |
| Utilities-Cable: | Y |
| Utilities-Hydro: | Y |
$
%
Years
This calculator is for demonstration purposes only. Always consult a professional
financial advisor before making personal financial decisions.
| Although the information displayed is believed to be accurate, no warranties or representations are made of any kind. |
| RE/MAX ROYAL PROPERTIES REALTY |
|
|
Ashok ( Ash ) Patel
Broker
Dir:
416.669.7892
Bus:
905-497-6701
Fax:
905-497-6700
| Virtual Tour | Book Showing | Email a Friend |
Jump To:
At a Glance:
| Type: | Freehold - Detached |
| Area: | Durham |
| Municipality: | Pickering |
| Neighbourhood: | Rural Pickering |
| Style: | 2-Storey |
| Approximate Age: | 0-5 |
| Tax: | $7,624.92 |
| Beds: | 3 |
| Baths: | 3 |
| Fireplace: | Y |
| Pool: | None |
Locatin Map:
Payment Calculator:

