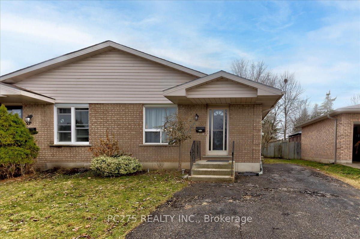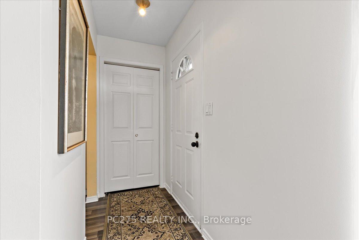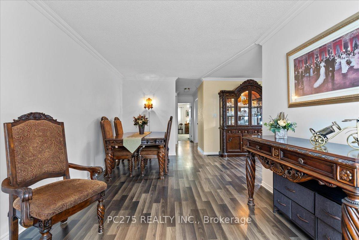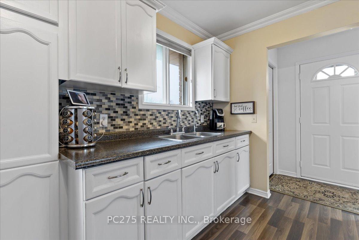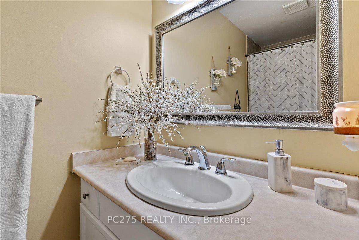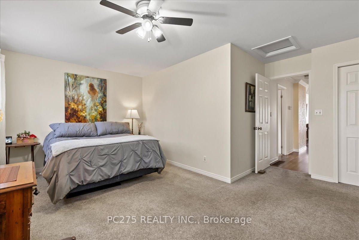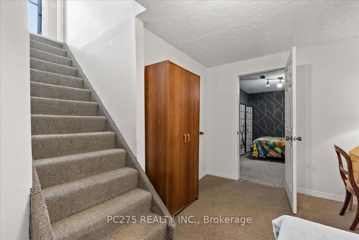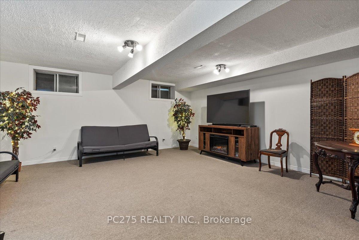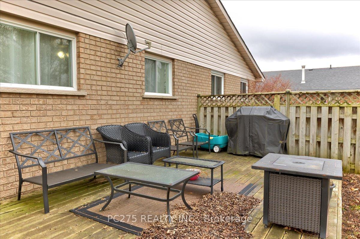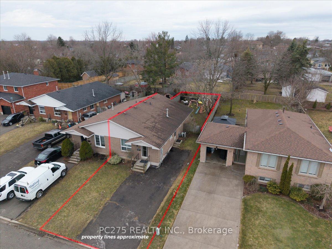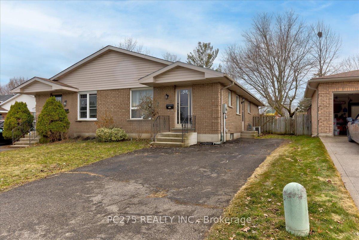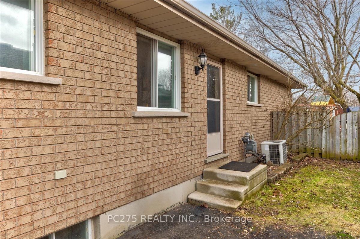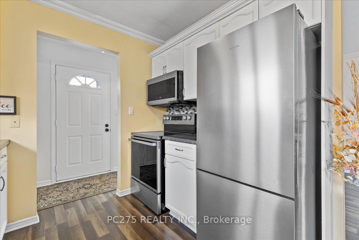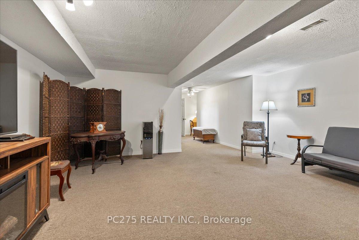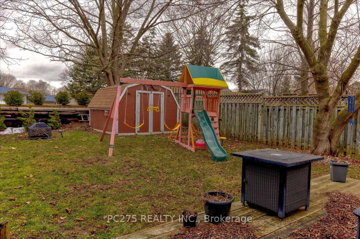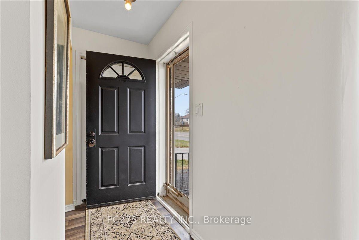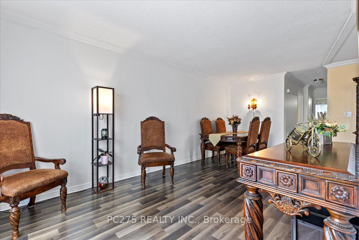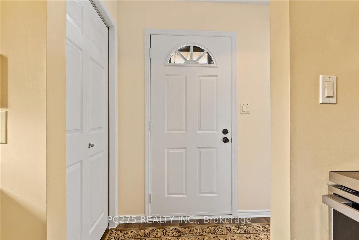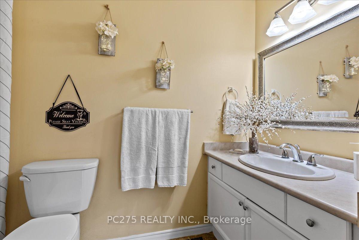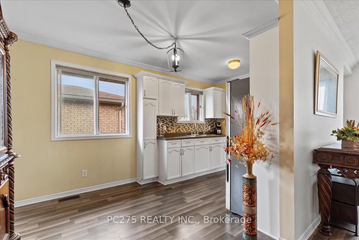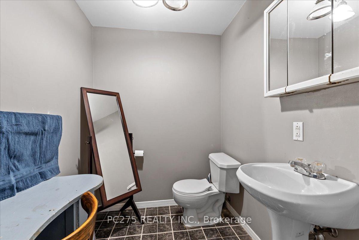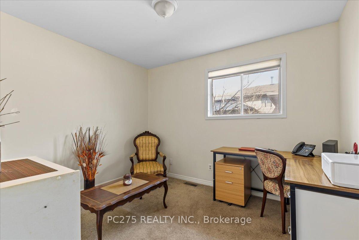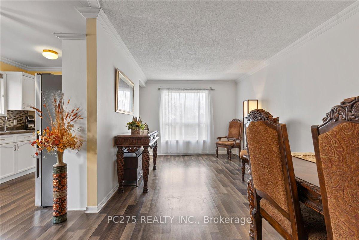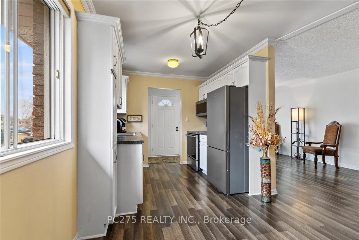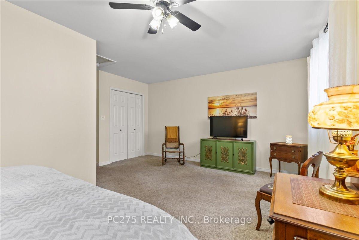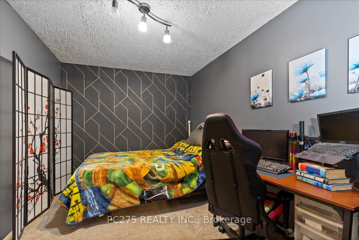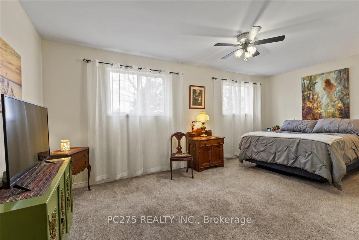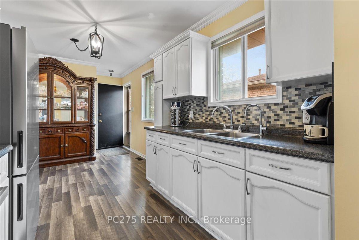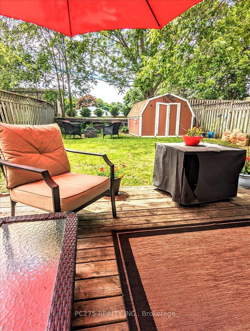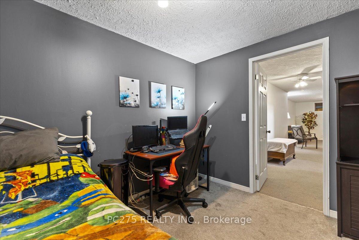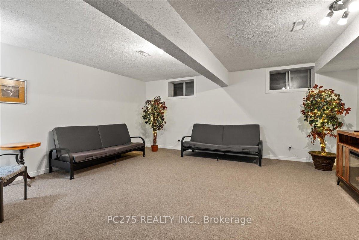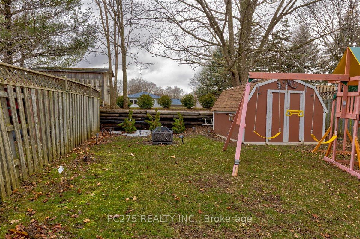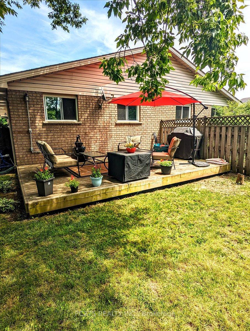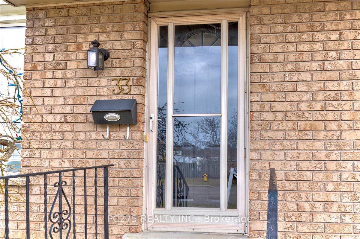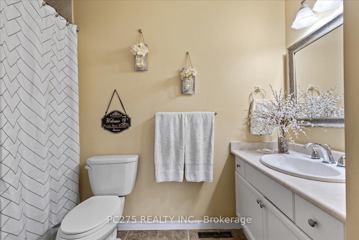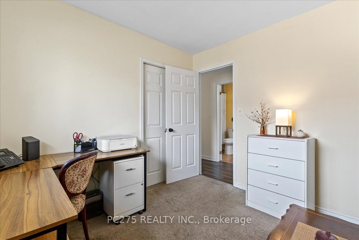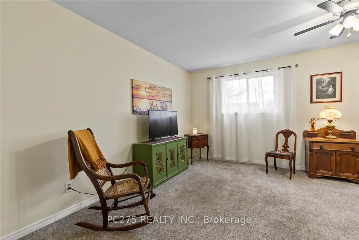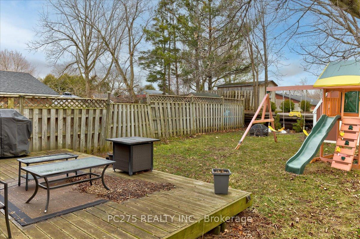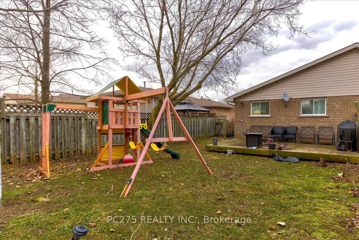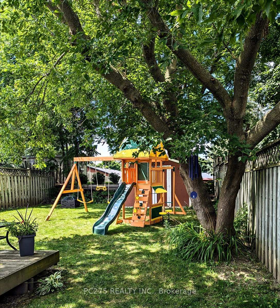$555,000
Available - For Sale
Listing ID: X12025788
33 Northville Driv , Brant, N3L 3S2, Brant
| Welcome to 33 Northville, a charming semi-detached bungalow nestled in a quiet, sought-after street in Paris, ON. This lovely home offers the perfect blend of comfort, style, and convenience, with 2 bedrooms and 2 bathrooms, making it an ideal choice for families or those looking for main-floor living with extra space. Step inside to find a bright and inviting interior with updated appliances that make everyday living a breeze. The spacious kitchen is perfect for preparing meals and hosting gatherings, while the having an easy flow into the living and dining areas that provides a welcoming space to relax or entertain. The generously sized primary bedroom offers peaceful views of the landscaped yard, while the additional bedrooms are versatile for use as guest rooms, home offices, or hobbies. New furnace (2025). Outside, the well-maintained landscaping adds curb appeal and provides a tranquil outdoor space to unwind. Whether you're enjoying a morning coffee or evening sunsets, this quiet street offers a peaceful retreat while still being close to all the amenities that Paris has to offer. Don't miss the opportunity to own this beautifully updated, move-in-ready home in one of the most desirable neighbourhoods in town. Come see it today! |
| Price | $555,000 |
| Taxes: | $2603.00 |
| Occupancy by: | Owner |
| Address: | 33 Northville Driv , Brant, N3L 3S2, Brant |
| Acreage: | < .50 |
| Directions/Cross Streets: | Trillium Way to Northville |
| Rooms: | 10 |
| Bedrooms: | 2 |
| Bedrooms +: | 0 |
| Family Room: | T |
| Basement: | Finished |
| Level/Floor | Room | Length(ft) | Width(ft) | Descriptions | |
| Room 1 | Main | Living Ro | 9.97 | 11.02 | |
| Room 2 | Main | Kitchen | 8.66 | 15.28 | |
| Room 3 | Main | Dining Ro | 10.17 | 8.07 | |
| Room 4 | Main | Primary B | 18.83 | 15.28 | |
| Room 5 | Main | Bedroom | 9.61 | 10.92 | |
| Room 6 | Main | Bathroom | 4.99 | 9.74 | 4 Pc Bath |
| Room 7 | Basement | Recreatio | 18.27 | 18.56 | |
| Room 8 | Basement | Office | 8.59 | 11.64 | |
| Room 9 | Basement | Laundry | 9.61 | 12.27 | |
| Room 10 | Basement | Utility R | 10.04 | 15.09 | |
| Room 11 | Basement | Bathroom | 6.43 | 5.48 | 2 Pc Bath |
| Washroom Type | No. of Pieces | Level |
| Washroom Type 1 | 4 | Main |
| Washroom Type 2 | 2 | Basement |
| Washroom Type 3 | 0 | |
| Washroom Type 4 | 0 | |
| Washroom Type 5 | 0 |
| Total Area: | 0.00 |
| Approximatly Age: | 31-50 |
| Property Type: | Semi-Detached |
| Style: | Bungalow |
| Exterior: | Brick, Vinyl Siding |
| Garage Type: | None |
| (Parking/)Drive: | Private Do |
| Drive Parking Spaces: | 4 |
| Park #1 | |
| Parking Type: | Private Do |
| Park #2 | |
| Parking Type: | Private Do |
| Pool: | None |
| Other Structures: | Garden Shed |
| Approximatly Age: | 31-50 |
| Property Features: | Cul de Sac/D, Fenced Yard |
| CAC Included: | N |
| Water Included: | N |
| Cabel TV Included: | N |
| Common Elements Included: | N |
| Heat Included: | N |
| Parking Included: | N |
| Condo Tax Included: | N |
| Building Insurance Included: | N |
| Fireplace/Stove: | N |
| Heat Type: | Forced Air |
| Central Air Conditioning: | Central Air |
| Central Vac: | N |
| Laundry Level: | Syste |
| Ensuite Laundry: | F |
| Sewers: | Sewer |
$
%
Years
This calculator is for demonstration purposes only. Always consult a professional
financial advisor before making personal financial decisions.
| Although the information displayed is believed to be accurate, no warranties or representations are made of any kind. |
| PC275 REALTY INC. |
|
|
Ashok ( Ash ) Patel
Broker
Dir:
416.669.7892
Bus:
905-497-6701
Fax:
905-497-6700
| Book Showing | Email a Friend |
Jump To:
At a Glance:
| Type: | Freehold - Semi-Detached |
| Area: | Brant |
| Municipality: | Brant |
| Neighbourhood: | Paris |
| Style: | Bungalow |
| Approximate Age: | 31-50 |
| Tax: | $2,603 |
| Beds: | 2 |
| Baths: | 2 |
| Fireplace: | N |
| Pool: | None |
Locatin Map:
Payment Calculator:

