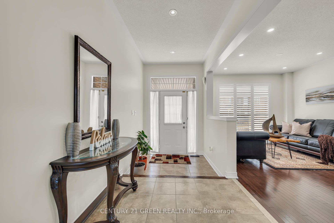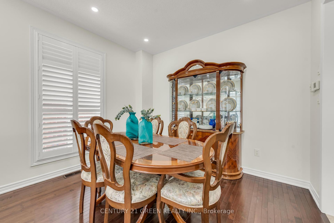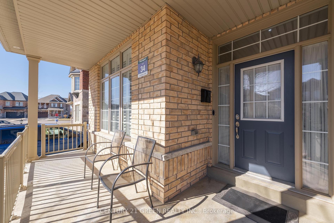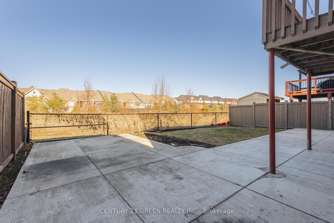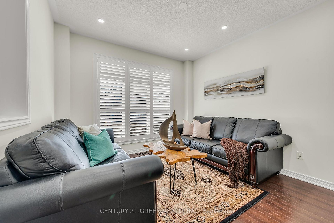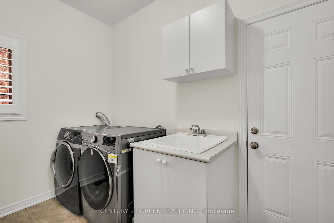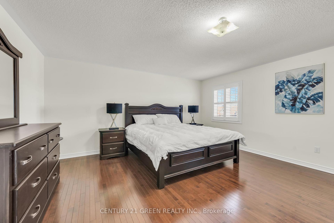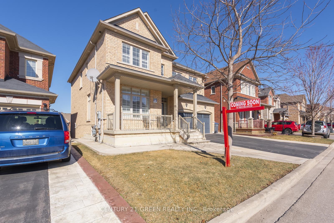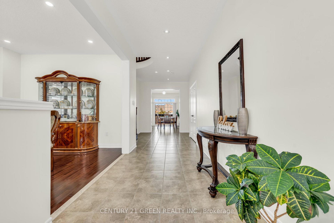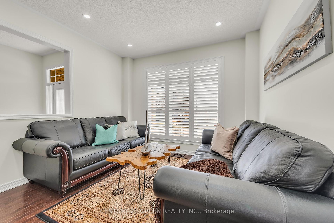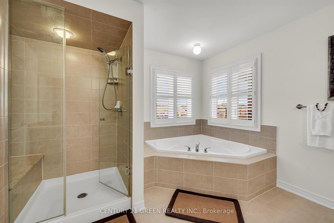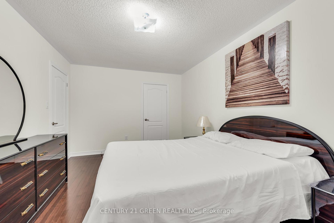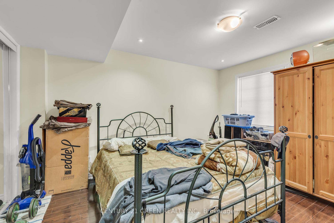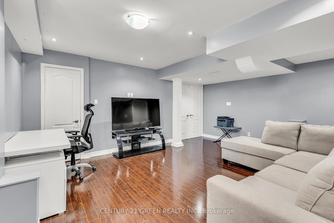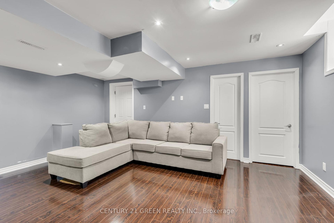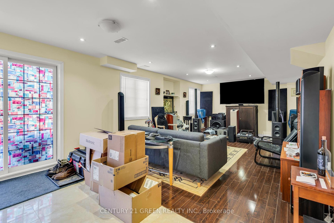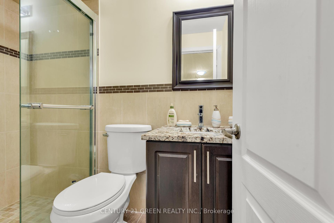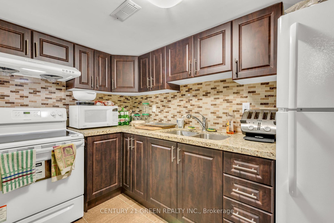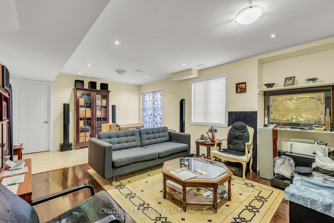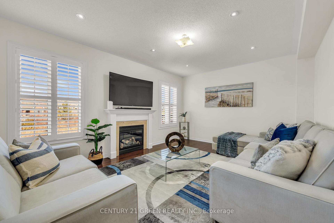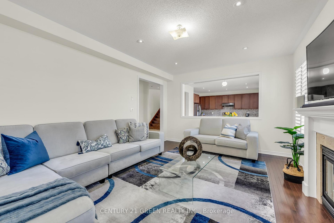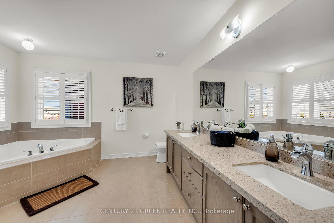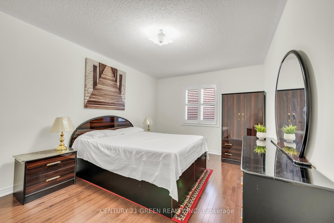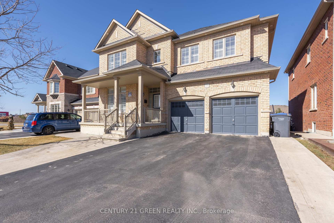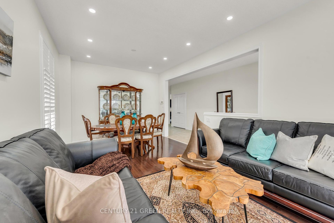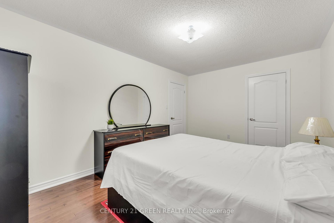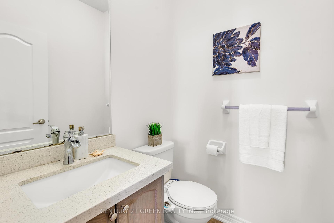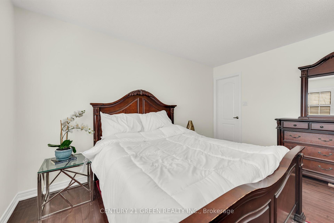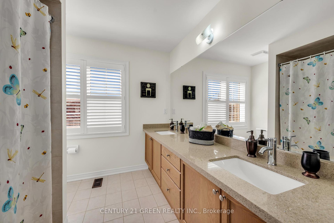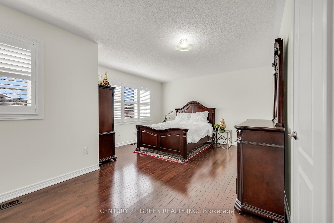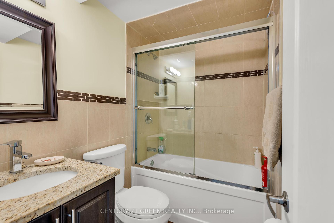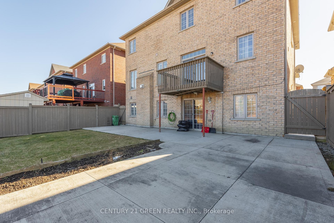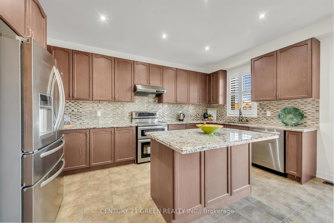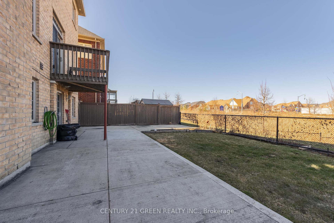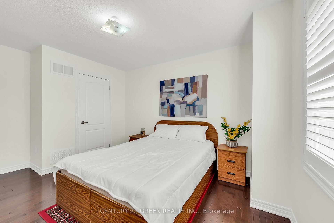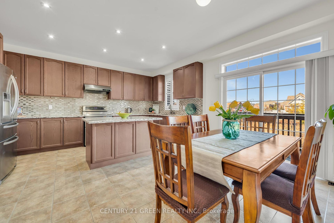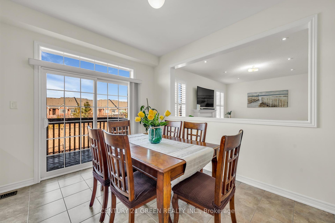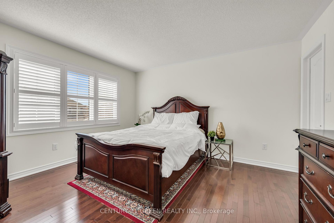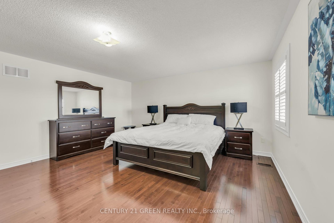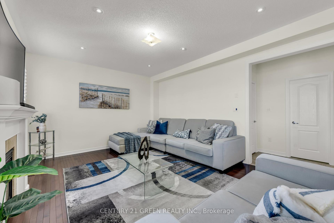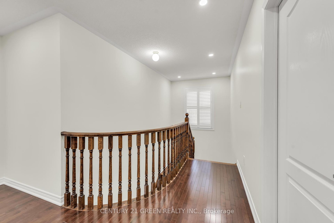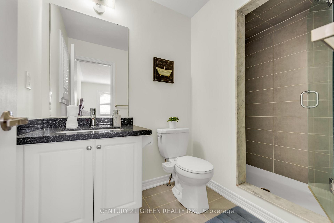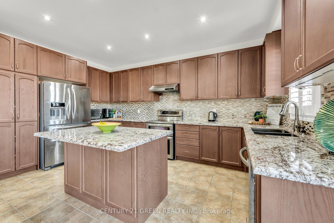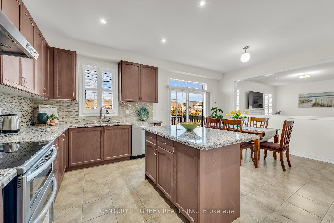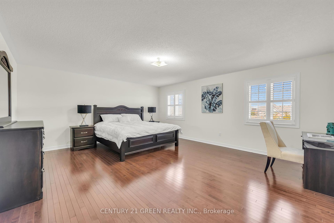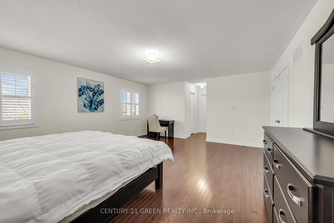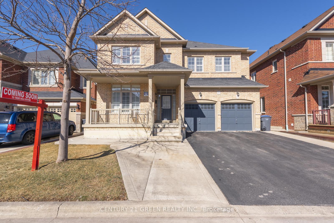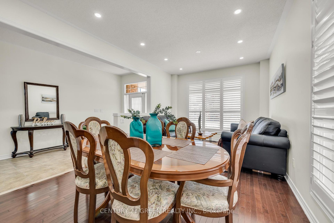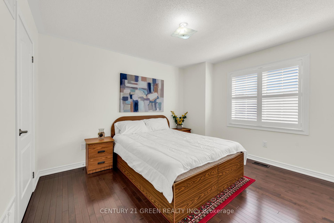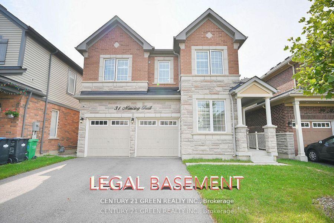$1,549,000
Available - For Sale
Listing ID: W12061696
3 Gosfield Driv , Brampton, L6R 0W2, Peel
| Welcome to 3 Gosfield Drive, a stunning and spacious home that perfectly combines style and comfort. This well-maintained property features 4 generously sized bedrooms, including a luxurious master suite, and 3.5 beautifully designed washrooms. The open-concept layout provides an abundance of natural light, making the living areas feel airy and inviting. The gourmet kitchen is equipped with modern appliances and granite countertops, ideal for both cooking and entertaining. The finished basement offers additional living space and a walkout to a large, fenced backyard, perfect for family gatherings or outdoor relaxation. For added convenience, the laundry room is located on the main floor, and the home includes a 2-car garage with ample driveway space. This is an exceptional property that offers everything your family needs in a home. Don't miss out on this fantastic opportunity. |
| Price | $1,549,000 |
| Taxes: | $8645.00 |
| Occupancy: | Owner+T |
| Address: | 3 Gosfield Driv , Brampton, L6R 0W2, Peel |
| Directions/Cross Streets: | DIXIE RD E / TEMPLE HILL RD |
| Rooms: | 20 |
| Bedrooms: | 4 |
| Bedrooms +: | 2 |
| Family Room: | T |
| Basement: | Finished wit |
| Level/Floor | Room | Length(ft) | Width(ft) | Descriptions | |
| Room 1 | Main | Family Ro | 16.01 | 12.99 | Hardwood Floor |
| Room 2 | Main | Dining Ro | 12 | 10.99 | Hardwood Floor |
| Room 3 | Main | Living Ro | 14.01 | 10.99 | |
| Room 4 | Main | Kitchen | 12 | 10 | |
| Room 5 | Main | Breakfast | 10 | 8.99 | |
| Room 6 | Main | Laundry | 8.2 | 6.56 | |
| Room 7 | Main | Powder Ro | 5.9 | 4.59 | Ceramic Floor, B/I Vanity, Window |
| Room 8 | Second | Primary B | 16.01 | 14.01 | |
| Room 9 | Second | Bedroom 2 | 12 | 10.99 | |
| Room 10 | Second | Bedroom 3 | 10.99 | 10 | |
| Room 11 | Second | Bedroom 4 | 14.76 | 11.48 | Hardwood Floor, Large Window |
| Room 12 | Second | Bathroom | 10 | 8 | Soaking Tub, Ceramic Floor |
| Room 13 | Second | Bathroom | 6.99 | 4.99 | |
| Room 14 | Second | Bathroom | 8.53 | 6.89 | Ceramic Floor |
| Room 15 | Basement | Kitchen | 10.99 | 8 | Tile Floor |
| Washroom Type | No. of Pieces | Level |
| Washroom Type 1 | 2 | Main |
| Washroom Type 2 | 3 | Second |
| Washroom Type 3 | 4 | Second |
| Washroom Type 4 | 3 | Second |
| Washroom Type 5 | 3 | Basement |
| Washroom Type 6 | 2 | Main |
| Washroom Type 7 | 3 | Second |
| Washroom Type 8 | 4 | Second |
| Washroom Type 9 | 3 | Second |
| Washroom Type 10 | 3 | Basement |
| Washroom Type 11 | 2 | Main |
| Washroom Type 12 | 3 | Second |
| Washroom Type 13 | 4 | Second |
| Washroom Type 14 | 3 | Second |
| Washroom Type 15 | 3 | Basement |
| Total Area: | 0.00 |
| Property Type: | Detached |
| Style: | 2-Storey |
| Exterior: | Stone, Brick |
| Garage Type: | Attached |
| (Parking/)Drive: | Available |
| Drive Parking Spaces: | 2 |
| Park #1 | |
| Parking Type: | Available |
| Park #2 | |
| Parking Type: | Available |
| Pool: | None |
| Approximatly Square Footage: | 2500-3000 |
| CAC Included: | N |
| Water Included: | N |
| Cabel TV Included: | N |
| Common Elements Included: | N |
| Heat Included: | N |
| Parking Included: | N |
| Condo Tax Included: | N |
| Building Insurance Included: | N |
| Fireplace/Stove: | Y |
| Heat Type: | Forced Air |
| Central Air Conditioning: | Central Air |
| Central Vac: | N |
| Laundry Level: | Syste |
| Ensuite Laundry: | F |
| Elevator Lift: | False |
| Sewers: | Sewer |
$
%
Years
This calculator is for demonstration purposes only. Always consult a professional
financial advisor before making personal financial decisions.
| Although the information displayed is believed to be accurate, no warranties or representations are made of any kind. |
| CENTURY 21 GREEN REALTY INC. |
|
|
Ashok ( Ash ) Patel
Broker
Dir:
416.669.7892
Bus:
905-497-6701
Fax:
905-497-6700
| Virtual Tour | Book Showing | Email a Friend |
Jump To:
At a Glance:
| Type: | Freehold - Detached |
| Area: | Peel |
| Municipality: | Brampton |
| Neighbourhood: | Sandringham-Wellington |
| Style: | 2-Storey |
| Tax: | $8,645 |
| Beds: | 4+2 |
| Baths: | 6 |
| Fireplace: | Y |
| Pool: | None |
Locatin Map:
Payment Calculator:

