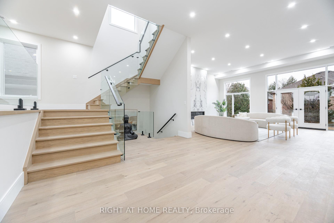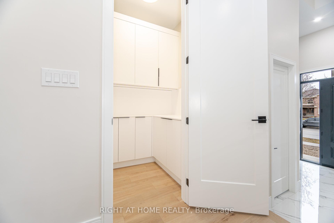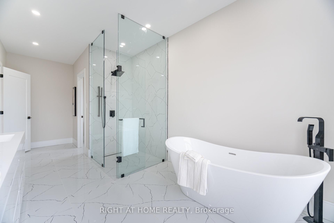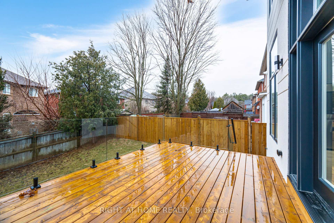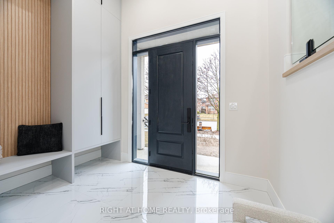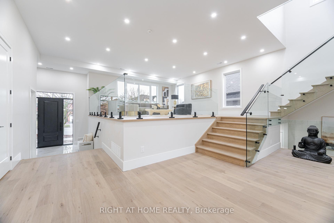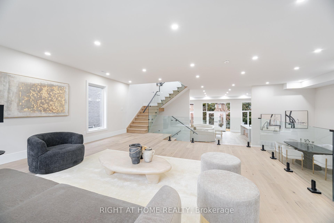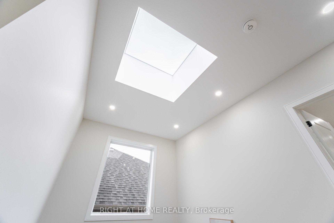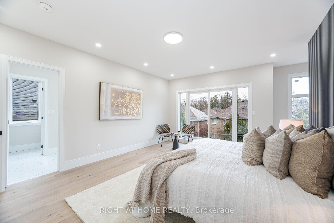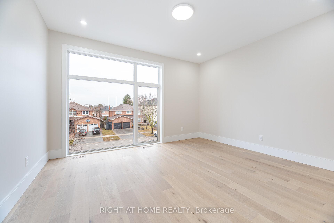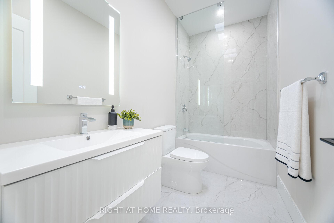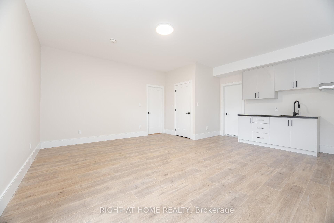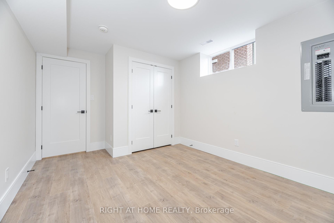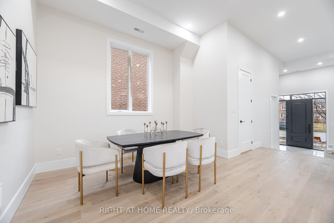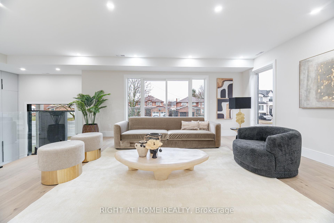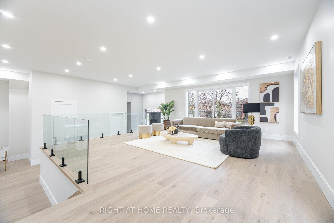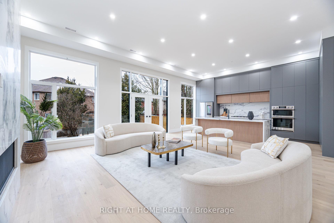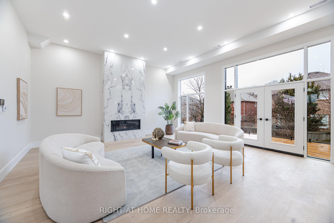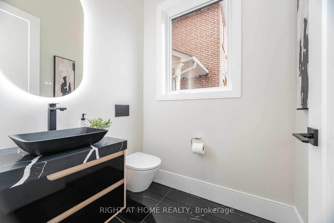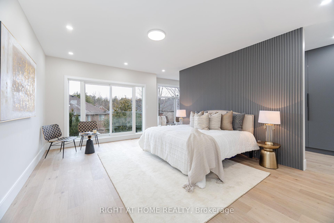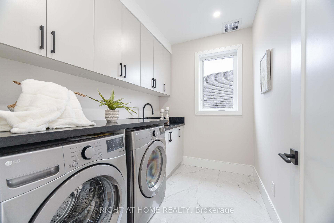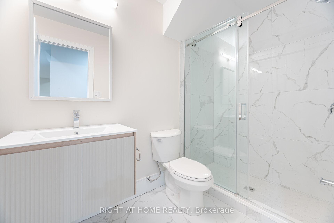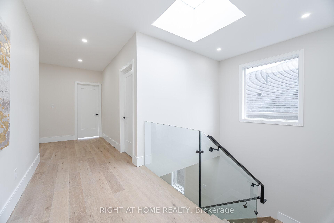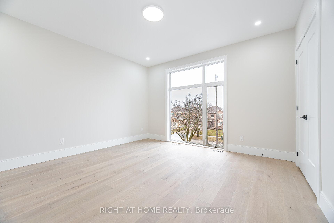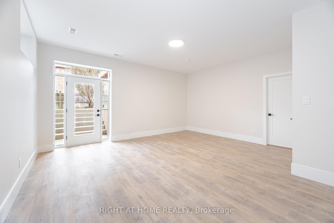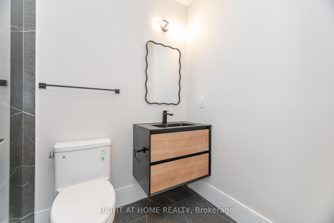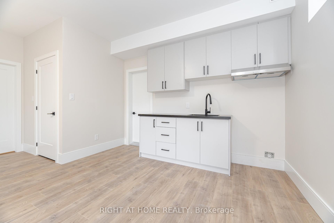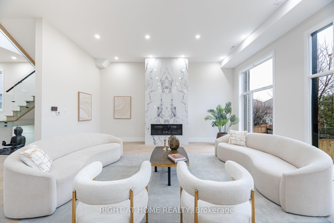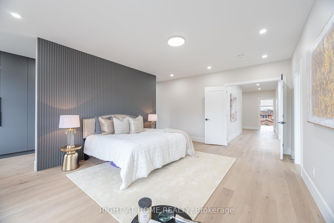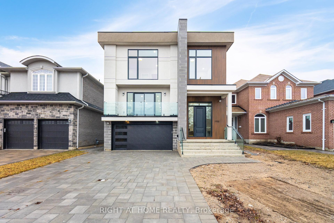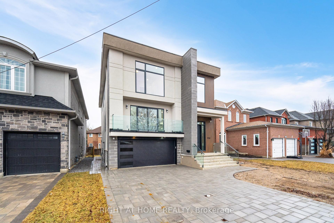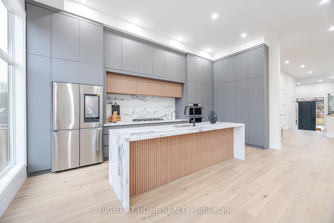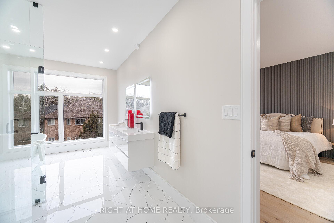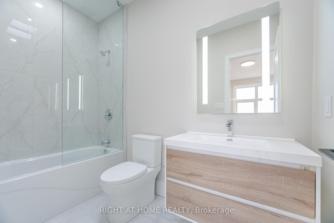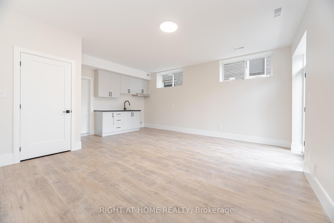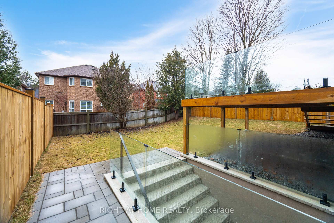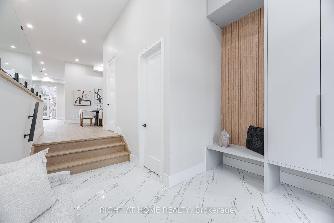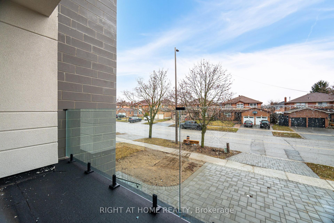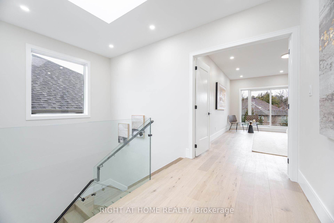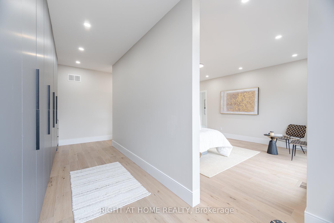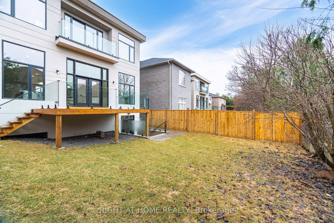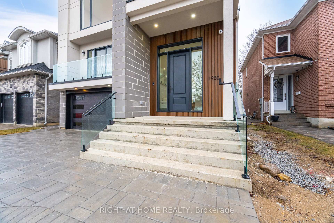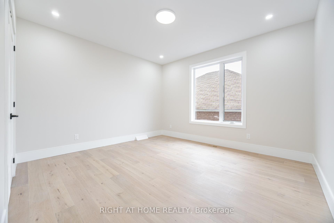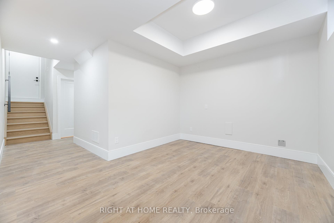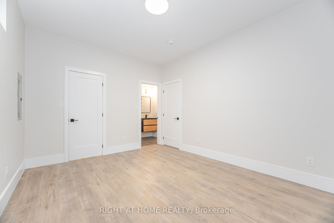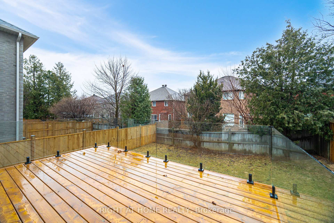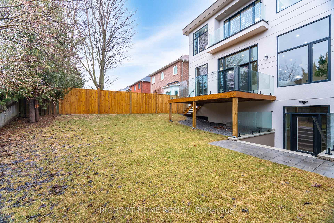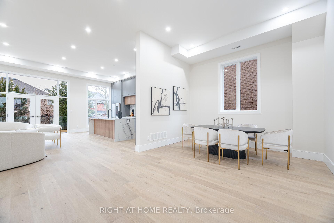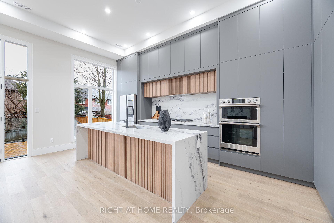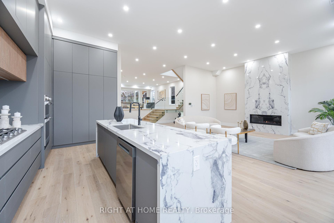$1,999,000
Available - For Sale
Listing ID: E12063126
1950 Rosebank Road , Pickering, L1V 1P8, Durham
| Brand New Spectacular Architect Designed Modern Masterpiece. This Stunning Sun-Drenched Custom-Built Fully Detached Home Is Meticulously Designed With Bespoke Interiors, Attention To Detail & An Unwavering Commitment to Quality Craftsmanship. With Over 3500 SF Of Sprawling Open Concept Interior Living Space Brilliantly Interconnected.This 4+1 Bed 6 Bath Home With Separate Legal Lower Level Apartment Suite Boasts Soaring Ceilings, Floor To Ceiling Windows, High-End Engineered Hardwood, Airy Foyer, Light Filled Central Atria W/Floating Wood & Glass Staircase, Skylight, Chef Inspired Kitchen With Beautiful Waterfall Island , Quartz Countertops And Backsplash, Integrated With Stainless Appliances ,Gas Cooktop, Generous Family Room ,Walk-Out To Deck & Backyard, Main Floor Powder Room, Direct Access To House From Garage & Professional Landscaping With Interlock Driveway. Retreat Upstairs To A Primary Featuring 6-Pc Spa-Like Bath, Custom Built-In Cabinetry,Spacious 2nd, 3rd &4th Bedrooms With Large Closets!& Second Floor Laundry Room! Legal Lower Level 1 Bedroom Apartment/In-Law Suite With Private Entrance Allows For Convenient Multi-Generational Living Or Potential Rental Income And Features Kitchen, 3-Pc Bath, Laundry. |
| Price | $1,999,000 |
| Taxes: | $3806.00 |
| Assessment Year: | 2024 |
| Occupancy: | Vacant |
| Address: | 1950 Rosebank Road , Pickering, L1V 1P8, Durham |
| Directions/Cross Streets: | Finch/Rosebank |
| Rooms: | 11 |
| Rooms +: | 3 |
| Bedrooms: | 5 |
| Bedrooms +: | 1 |
| Family Room: | T |
| Basement: | Separate Ent, Apartment |
| Level/Floor | Room | Length(ft) | Width(ft) | Descriptions | |
| Room 1 | Main | Family Ro | 20.4 | 20.07 | Floor/Ceil Fireplace, W/O To Deck, Large Window |
| Room 2 | Main | Kitchen | 20.01 | 13.97 | Stainless Steel Appl, Centre Island, Custom Backsplash |
| Room 3 | Main | Living Ro | 18.99 | 17.97 | Large Window, W/O To Balcony, Raised Room |
| Room 4 | Main | Dining Ro | 13.42 | 11.25 | Large Window, Pot Lights, Hardwood Floor |
| Room 5 | Second | Primary B | 20.99 | 17.97 | 4 Pc Ensuite, Walk-In Closet(s), W/O To Balcony |
| Room 6 | Second | Bedroom 2 | 14.99 | 13.48 | Hardwood Floor, Closet Organizers, Large Window |
| Room 7 | Second | Bedroom 3 | 14.99 | 13.97 | Large Window, Closet Organizers, Hardwood Floor |
| Room 8 | Second | Bedroom 4 | 13.97 | 12.99 | 4 Pc Ensuite, Large Window, Closet Organizers |
| Room 9 | Basement | Bedroom | 13.97 | 10.99 | Laminate, Pot Lights |
| Room 10 | Basement | Kitchen | 18.76 | 17.91 | Pot Lights, Combined w/Living, Large Window |
| Washroom Type | No. of Pieces | Level |
| Washroom Type 1 | 5 | Second |
| Washroom Type 2 | 4 | Second |
| Washroom Type 3 | 2 | Main |
| Washroom Type 4 | 3 | Basement |
| Washroom Type 5 | 0 |
| Total Area: | 0.00 |
| Approximatly Age: | New |
| Property Type: | Detached |
| Style: | 2-Storey |
| Exterior: | Stucco (Plaster), Stone |
| Garage Type: | Built-In |
| Drive Parking Spaces: | 4 |
| Pool: | None |
| Approximatly Age: | New |
| Approximatly Square Footage: | 3000-3500 |
| CAC Included: | N |
| Water Included: | N |
| Cabel TV Included: | N |
| Common Elements Included: | N |
| Heat Included: | N |
| Parking Included: | N |
| Condo Tax Included: | N |
| Building Insurance Included: | N |
| Fireplace/Stove: | Y |
| Heat Type: | Forced Air |
| Central Air Conditioning: | Central Air |
| Central Vac: | N |
| Laundry Level: | Syste |
| Ensuite Laundry: | F |
| Elevator Lift: | False |
| Sewers: | Sewer |
$
%
Years
This calculator is for demonstration purposes only. Always consult a professional
financial advisor before making personal financial decisions.
| Although the information displayed is believed to be accurate, no warranties or representations are made of any kind. |
| RIGHT AT HOME REALTY |
|
|
Ashok ( Ash ) Patel
Broker
Dir:
416.669.7892
Bus:
905-497-6701
Fax:
905-497-6700
| Virtual Tour | Book Showing | Email a Friend |
Jump To:
At a Glance:
| Type: | Freehold - Detached |
| Area: | Durham |
| Municipality: | Pickering |
| Neighbourhood: | Amberlea |
| Style: | 2-Storey |
| Approximate Age: | New |
| Tax: | $3,806 |
| Beds: | 5+1 |
| Baths: | 6 |
| Fireplace: | Y |
| Pool: | None |
Locatin Map:
Payment Calculator:

