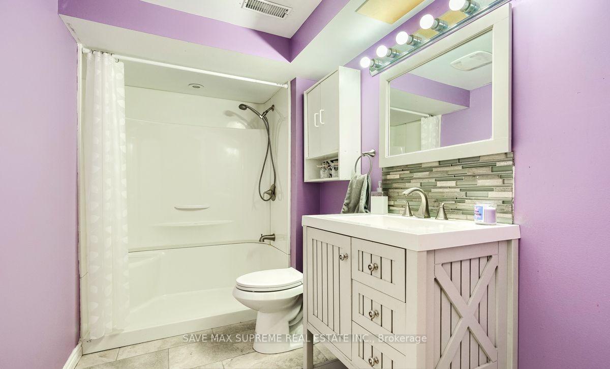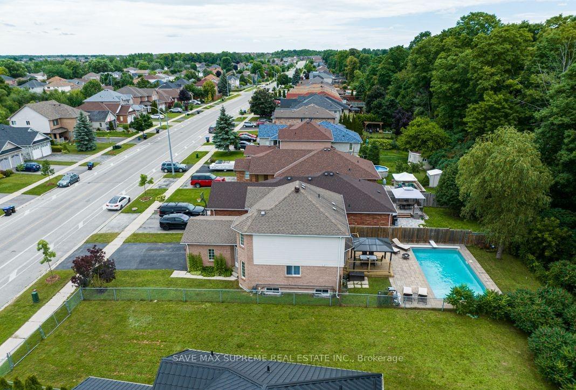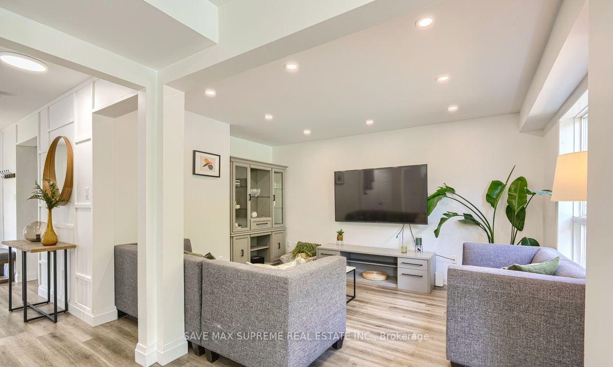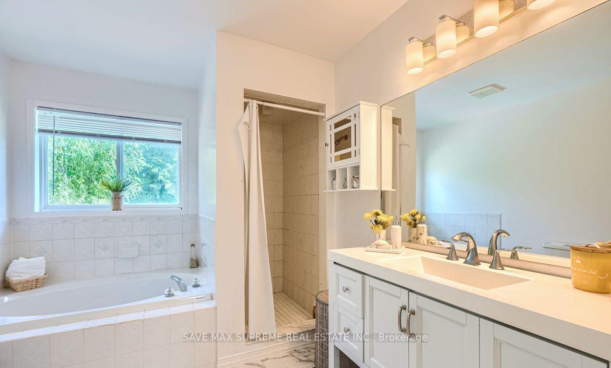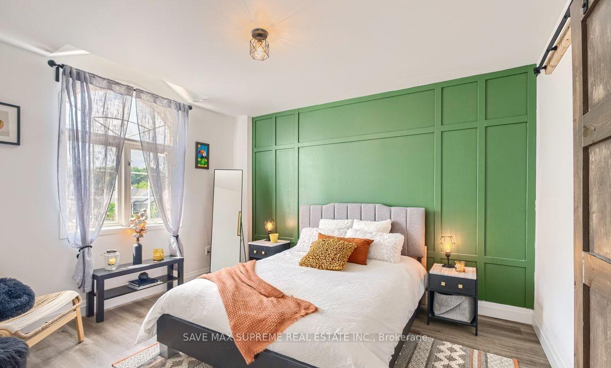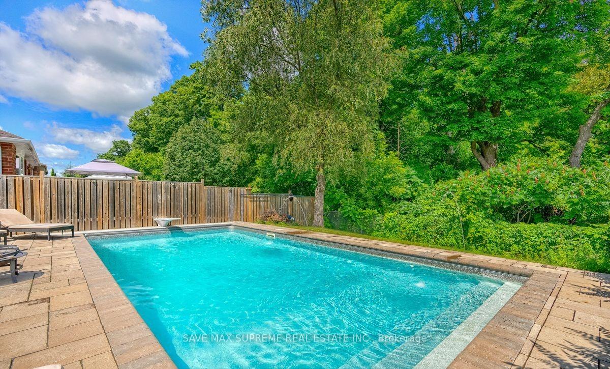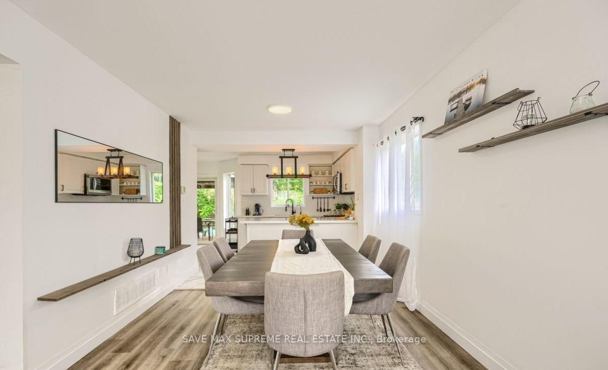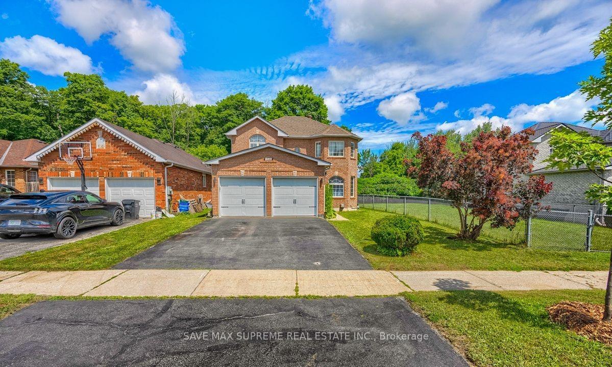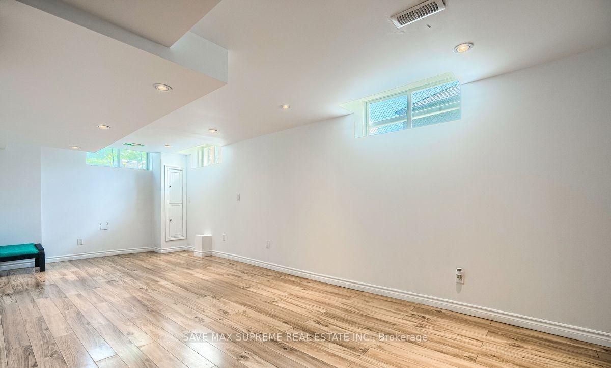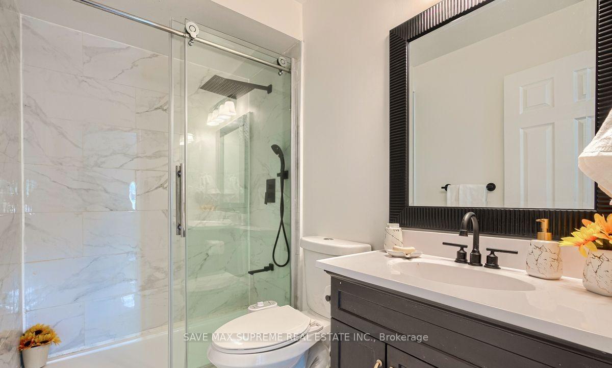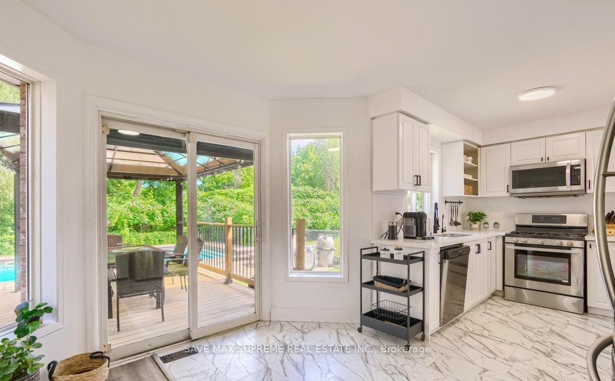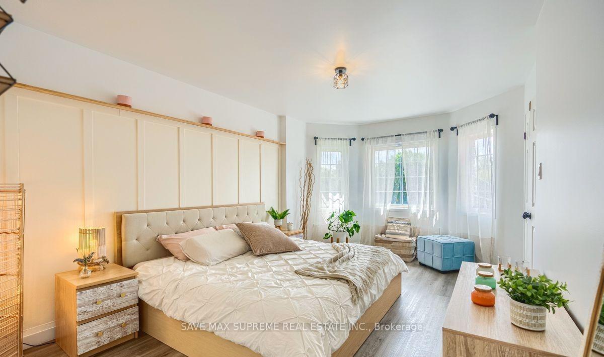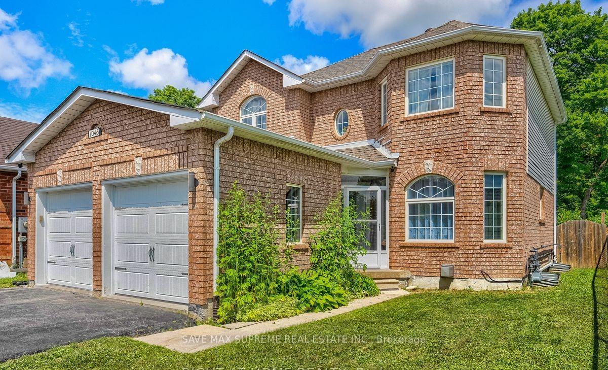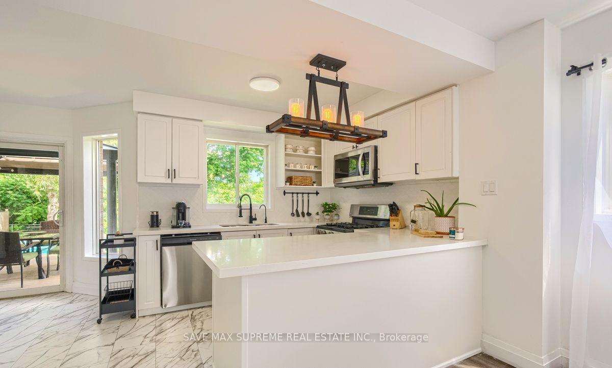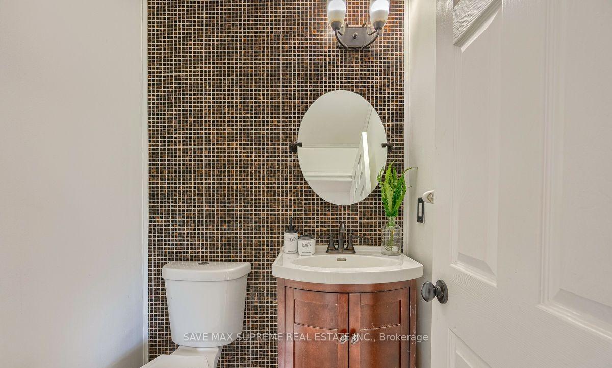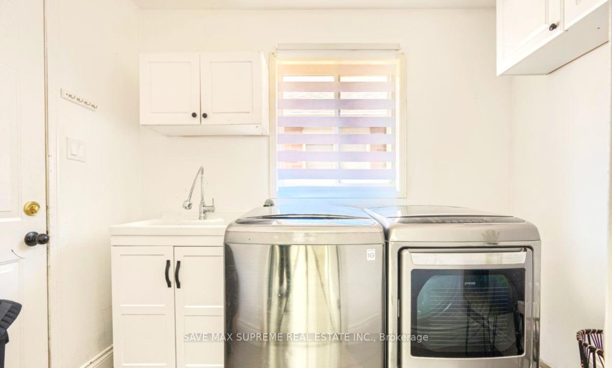$999,000
Available - For Sale
Listing ID: N12041387
1046 Leslie Driv North , Innisfil, L9S 2A7, Simcoe
| Beautiful Detach Double Car Garage House Backing onto Woodlands. 3 Generous Sized Beds On Second Floor & Master Ensuite Fully Finished Basement With Gas Fireplace & Rough In For Future Kitchen, 4th Bed Is In The Basement As Well As A 4th Bath, Fully Fenced, Lots of Kitchen Cupboards, Main Floor Laundry, Access To Garage, Front Porch Enclosure, The Backyard Oasis Is Where You Will Spend Your Time Backing Partially Onto Green Space With 16 1/2' X 32' In-Ground Heated Salt Pool, Close To Lake Simcoe Beaches & Boat Ramps. To schools, Parks, Restaurants and all Major Amenities. Great For Extended Family. |
| Price | $999,000 |
| Taxes: | $4466.00 |
| Assessment Year: | 2024 |
| Occupancy by: | Owner |
| Address: | 1046 Leslie Driv North , Innisfil, L9S 2A7, Simcoe |
| Directions/Cross Streets: | Innisfil Beach/Jans Blvd. |
| Rooms: | 8 |
| Rooms +: | 2 |
| Bedrooms: | 3 |
| Bedrooms +: | 1 |
| Family Room: | T |
| Basement: | Finished |
| Level/Floor | Room | Length(ft) | Width(ft) | Descriptions | |
| Room 1 | Main | Living Ro | 14.1 | 14.66 | Pot Lights, Overlooks Pool, Vinyl Floor |
| Room 2 | Main | Dining Ro | 10.17 | 17.12 | Bay Window, Open Concept, Vinyl Floor |
| Room 3 | Main | Kitchen | 15.25 | 11.58 | Overlooks Pool, Quartz Counter, Stainless Steel Appl |
| Room 4 | Main | Laundry | 5.81 | 8.72 | Access To Garage, Stainless Steel Appl |
| Room 5 | Second | Primary B | 10.92 | 16.6 | Vinyl Floor, Ensuite Bath, Walk-In Closet(s) |
| Room 6 | Second | Bedroom 2 | 10.96 | 12.63 | Vinyl Floor, Window, Closet |
| Room 7 | Second | Bedroom 3 | 10.96 | 11.12 | Vinyl Floor, Window, Closet |
| Room 8 | Basement | Recreatio | 10.14 | 25.55 | Gas Fireplace, Pot Lights, Hardwood Floor |
| Room 9 | Basement | Bedroom | 18.34 | 11.12 | Large Closet, Hardwood Floor |
| Washroom Type | No. of Pieces | Level |
| Washroom Type 1 | 2 | Main |
| Washroom Type 2 | 4 | Second |
| Washroom Type 3 | 3 | Second |
| Washroom Type 4 | 3 | Basement |
| Washroom Type 5 | 0 |
| Total Area: | 0.00 |
| Property Type: | Detached |
| Style: | 2-Storey |
| Exterior: | Aluminum Siding, Brick |
| Garage Type: | Attached |
| (Parking/)Drive: | Private Do |
| Drive Parking Spaces: | 4 |
| Park #1 | |
| Parking Type: | Private Do |
| Park #2 | |
| Parking Type: | Private Do |
| Pool: | Indoor |
| Approximatly Square Footage: | 1500-2000 |
| CAC Included: | N |
| Water Included: | N |
| Cabel TV Included: | N |
| Common Elements Included: | N |
| Heat Included: | N |
| Parking Included: | N |
| Condo Tax Included: | N |
| Building Insurance Included: | N |
| Fireplace/Stove: | Y |
| Heat Type: | Forced Air |
| Central Air Conditioning: | Central Air |
| Central Vac: | Y |
| Laundry Level: | Syste |
| Ensuite Laundry: | F |
| Elevator Lift: | False |
| Sewers: | Sewer |
$
%
Years
This calculator is for demonstration purposes only. Always consult a professional
financial advisor before making personal financial decisions.
| Although the information displayed is believed to be accurate, no warranties or representations are made of any kind. |
| SAVE MAX SUPREME REAL ESTATE INC. |
|
|
Ashok ( Ash ) Patel
Broker
Dir:
416.669.7892
Bus:
905-497-6701
Fax:
905-497-6700
| Book Showing | Email a Friend |
Jump To:
At a Glance:
| Type: | Freehold - Detached |
| Area: | Simcoe |
| Municipality: | Innisfil |
| Neighbourhood: | Alcona |
| Style: | 2-Storey |
| Tax: | $4,466 |
| Beds: | 3+1 |
| Baths: | 4 |
| Fireplace: | Y |
| Pool: | Indoor |
Locatin Map:
Payment Calculator:

