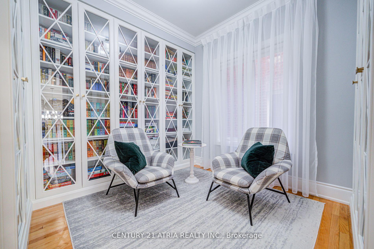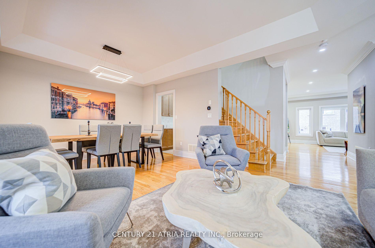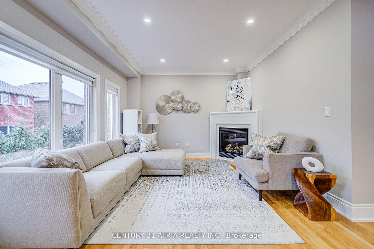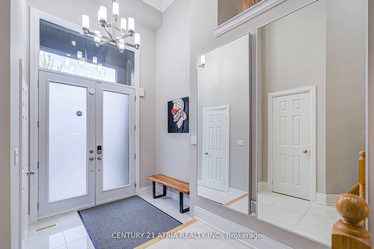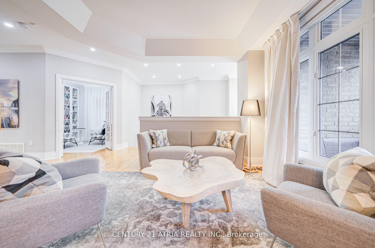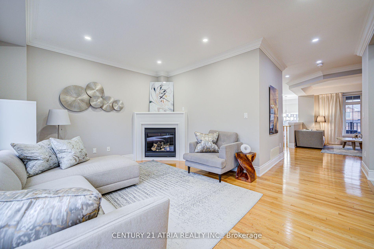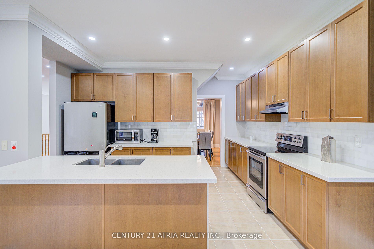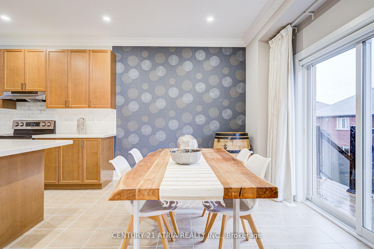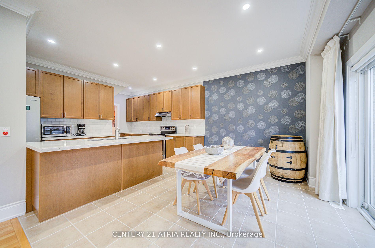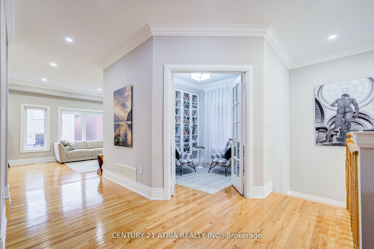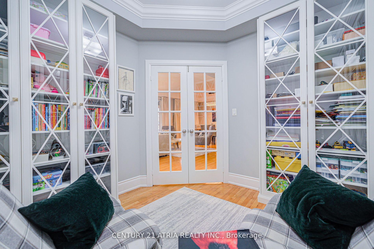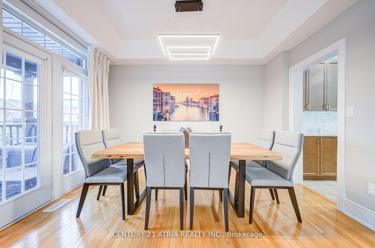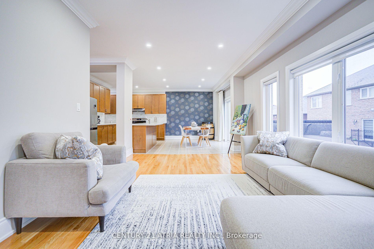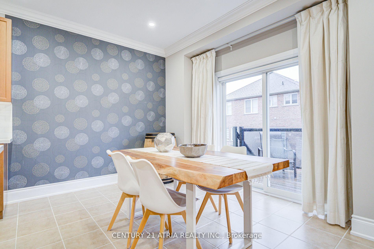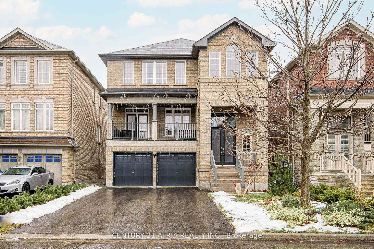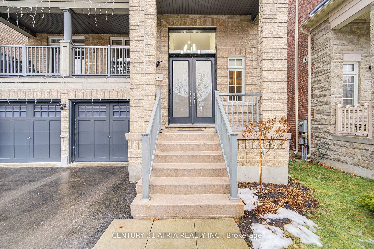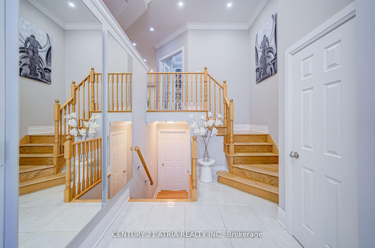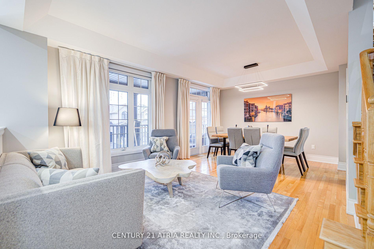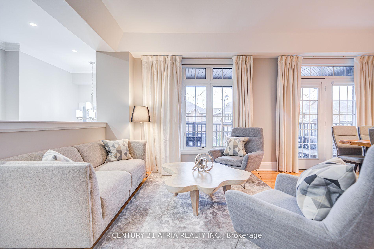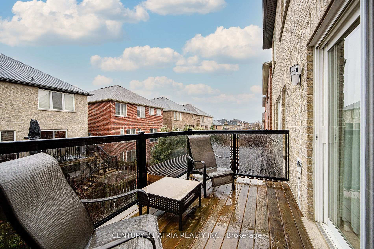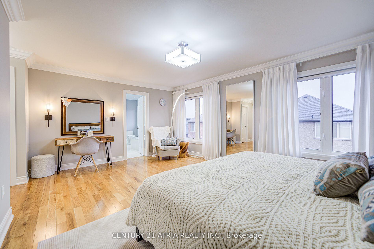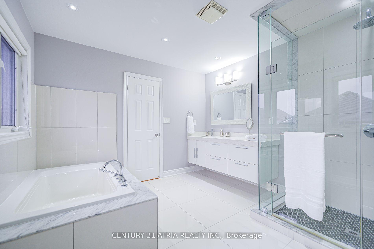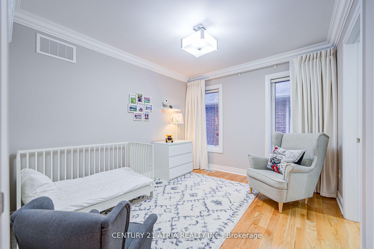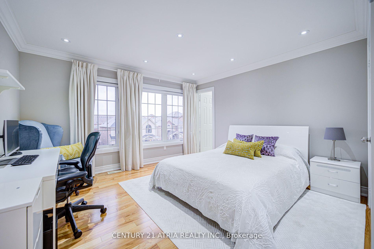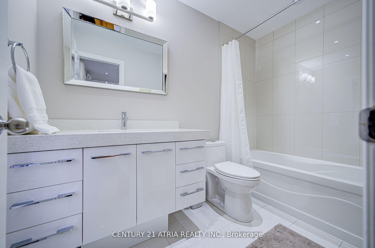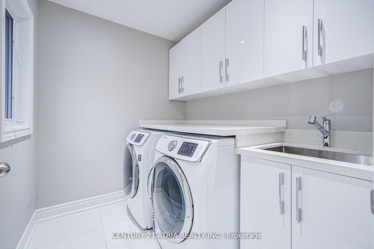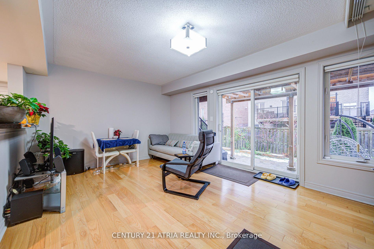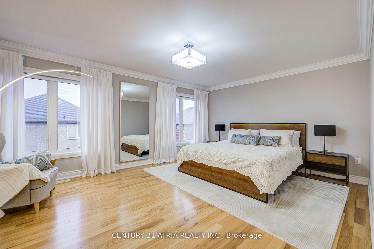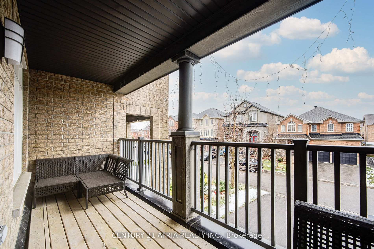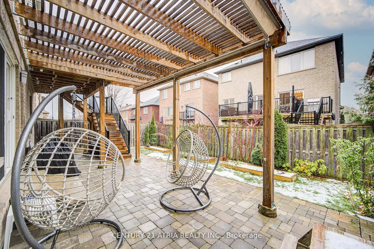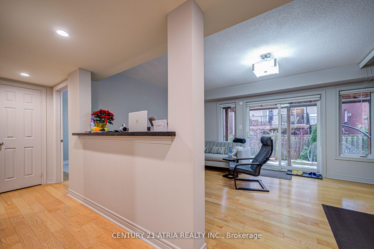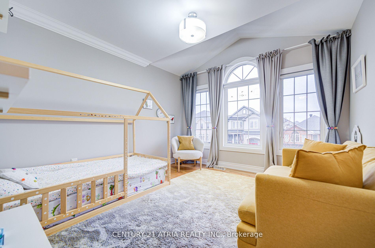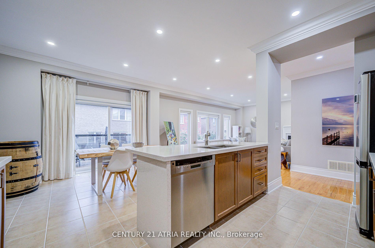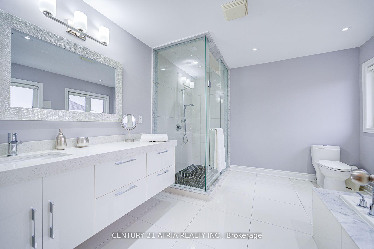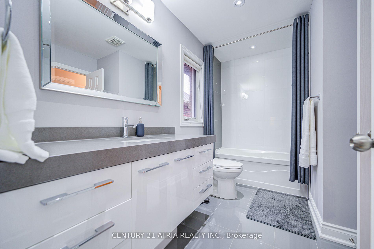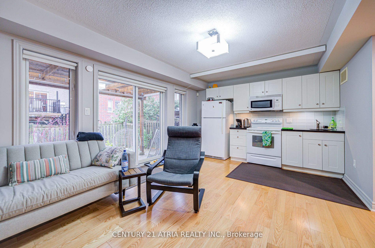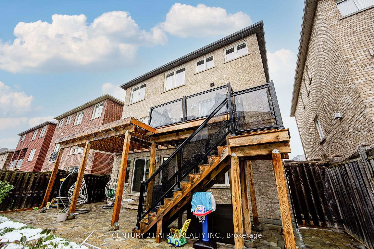$2,088,000
Available - For Sale
Listing ID: N12066935
21 Haven Road , Vaughan, L6A 0W7, York
| **Stunning Fully Upgraded Family Home** Nearly 3,200 sq ft of beautifully designed space, move-in ready! Upgraded finishes and renovated throughout: hardwood floors throughout, huge kitchen with newer stainless steel appliances, Caesar stone Counter tops with glossy white subway tile back splash, large breakfast area, and a walkouts to a 2 Separate decks with BBQ + lounge. Inviting family room adjacent to modern staircase .Massive master bedroom with 5-piece Ensuite and huge walk-in closet. All Rooms Have Closet organizers. Double door entryway, professionally landscaped with sprinkler system, fully finished basement apartment with large kitchen, bedroom, living room, and its own laundry Generating $2000 Income Per Month, AAA Tenants willing To Stay; large backyard.Discover modern living in this fully automated smart home, designed for convenience and safety. The house is equipped with multiple security cameras, a comprehensive alarm system with door, window, and glass break sensors, and an automated smoke detectors reporting system. Protect your home with water leak/freeze sensors and backyard door sensors. Enjoy the ease of remote-controlled locks and a smart garage door opener, all accessible via a user-friendly smartphone app. This home offers seamless control, advanced security, and peace of mind, perfect for those seeking a connected and worry-free lifestyle. located in one of the most desirable neighborhoods in Maple, steps to a massive neighborhood park ; best schools, and Maple GO Station. a must see! |
| Price | $2,088,000 |
| Taxes: | $7520.00 |
| Occupancy: | Owner+T |
| Address: | 21 Haven Road , Vaughan, L6A 0W7, York |
| Directions/Cross Streets: | Bathurst + Lebovic Campus Dr |
| Rooms: | 11 |
| Rooms +: | 1 |
| Bedrooms: | 4 |
| Bedrooms +: | 1 |
| Family Room: | T |
| Basement: | Apartment, Finished wit |
| Level/Floor | Room | Length(ft) | Width(ft) | Descriptions | |
| Room 1 | Main | Family Ro | 16.99 | 12 | Hardwood Floor, Fireplace, Overlooks Backyard |
| Room 2 | Main | Living Ro | 20.01 | 12.5 | Hardwood Floor, Combined w/Dining, Open Concept |
| Room 3 | Main | Dining Ro | 20.01 | 12.5 | Hardwood Floor, W/O To Balcony, Overlooks Frontyard |
| Room 4 | Main | Kitchen | 14.6 | 12.99 | Stainless Steel Appl, Centre Island, Backsplash |
| Room 5 | Main | Breakfast | 12.92 | 9.51 | Breakfast Bar, Tile Floor, Overlooks Garden |
| Room 6 | Main | Office | 10 | 10 | Hardwood Floor, Window |
| Room 7 | Second | Primary B | 12 | 16.33 | 5 Pc Ensuite, Walk-In Closet(s) |
| Room 8 | Second | Bedroom 2 | 10 | 12.5 | Hardwood Floor, Closet |
| Room 9 | Second | Bedroom 3 | 10.66 | 11.74 | Hardwood Floor, 4 Pc Bath, Walk-In Closet(s) |
| Room 10 | Second | Bedroom 4 | 13.42 | 10.99 | Hardwood Floor, 4 Pc Bath, Cathedral Ceiling(s) |
| Room 11 | Basement | Bedroom 5 | 10 | 10.99 | Hardwood Floor, 4 Pc Bath, Closet |
| Room 12 | Basement | Recreatio | 18.17 | 11.84 | Hardwood Floor, W/O To Yard, Access To Garage |
| Washroom Type | No. of Pieces | Level |
| Washroom Type 1 | 2 | Main |
| Washroom Type 2 | 5 | Second |
| Washroom Type 3 | 4 | Second |
| Washroom Type 4 | 4 | Basement |
| Washroom Type 5 | 0 |
| Total Area: | 0.00 |
| Property Type: | Detached |
| Style: | 2-Storey |
| Exterior: | Stone, Stucco (Plaster) |
| Garage Type: | Attached |
| (Parking/)Drive: | Private |
| Drive Parking Spaces: | 4 |
| Park #1 | |
| Parking Type: | Private |
| Park #2 | |
| Parking Type: | Private |
| Pool: | None |
| Approximatly Square Footage: | 3000-3500 |
| Property Features: | Place Of Wor, Public Transit |
| CAC Included: | N |
| Water Included: | N |
| Cabel TV Included: | N |
| Common Elements Included: | N |
| Heat Included: | N |
| Parking Included: | N |
| Condo Tax Included: | N |
| Building Insurance Included: | N |
| Fireplace/Stove: | Y |
| Heat Type: | Forced Air |
| Central Air Conditioning: | Central Air |
| Central Vac: | Y |
| Laundry Level: | Syste |
| Ensuite Laundry: | F |
| Elevator Lift: | False |
| Sewers: | Sewer |
$
%
Years
This calculator is for demonstration purposes only. Always consult a professional
financial advisor before making personal financial decisions.
| Although the information displayed is believed to be accurate, no warranties or representations are made of any kind. |
| CENTURY 21 ATRIA REALTY INC. |
|
|
Ashok ( Ash ) Patel
Broker
Dir:
416.669.7892
Bus:
905-497-6701
Fax:
905-497-6700
| Book Showing | Email a Friend |
Jump To:
At a Glance:
| Type: | Freehold - Detached |
| Area: | York |
| Municipality: | Vaughan |
| Neighbourhood: | Patterson |
| Style: | 2-Storey |
| Tax: | $7,520 |
| Beds: | 4+1 |
| Baths: | 5 |
| Fireplace: | Y |
| Pool: | None |
Locatin Map:
Payment Calculator:

