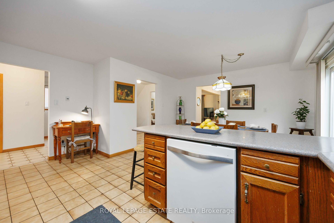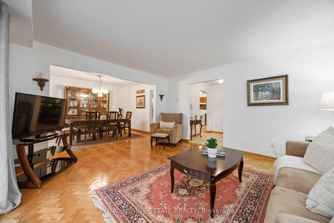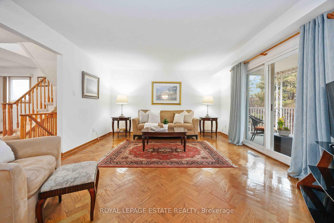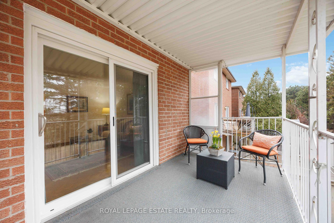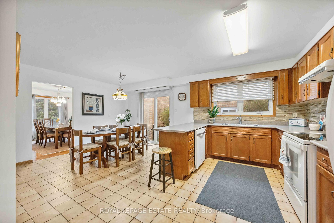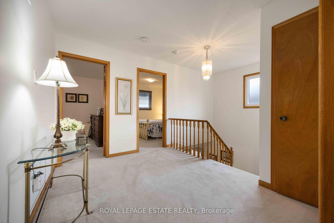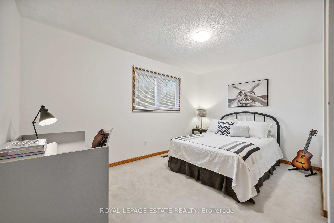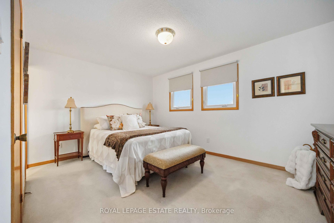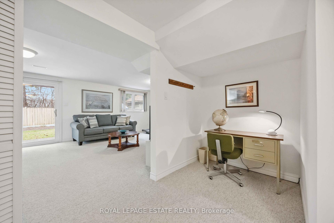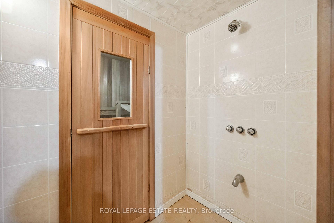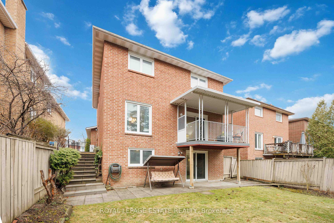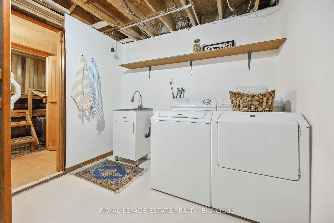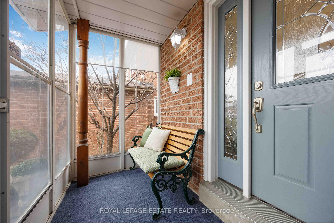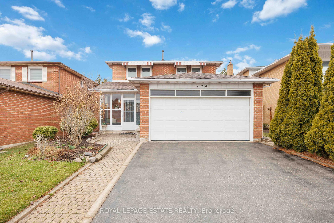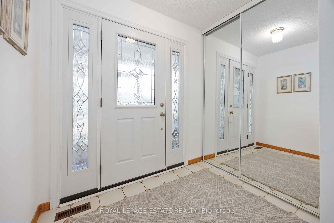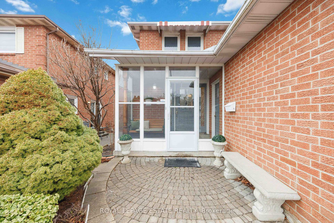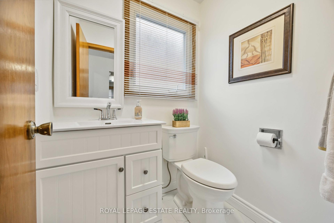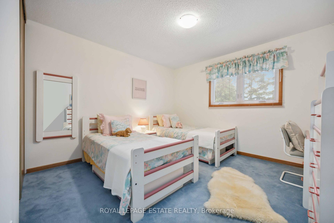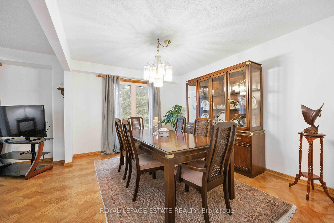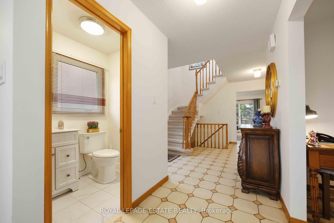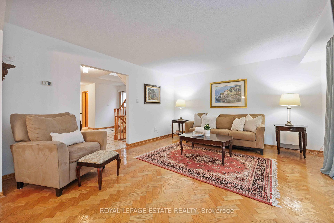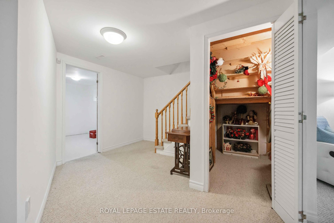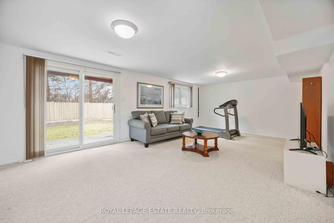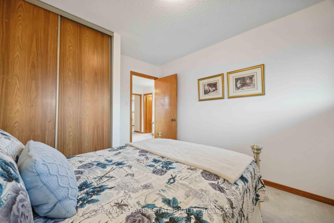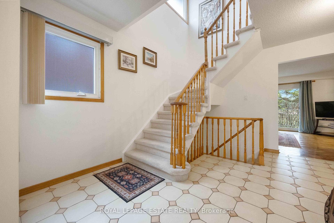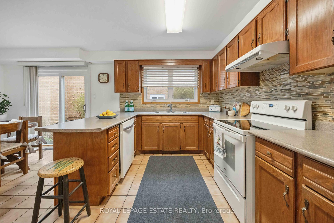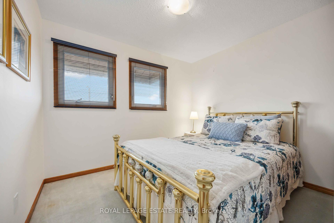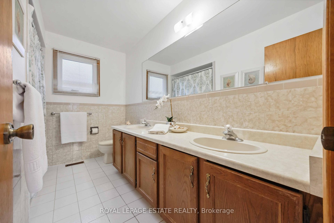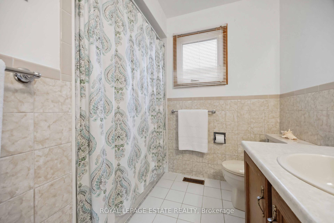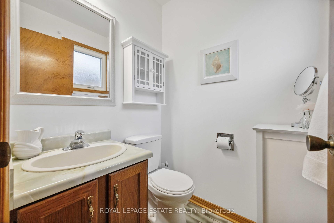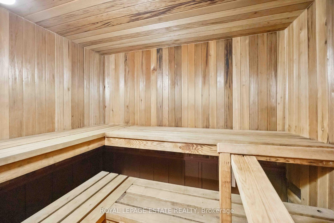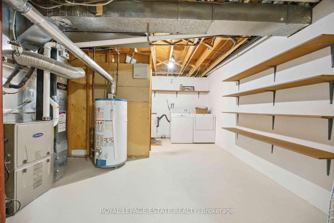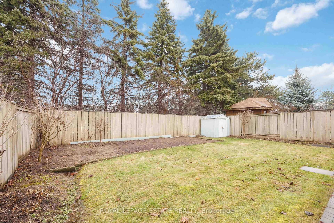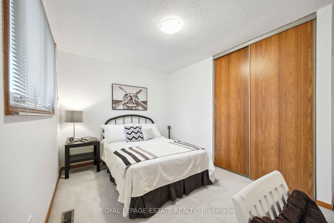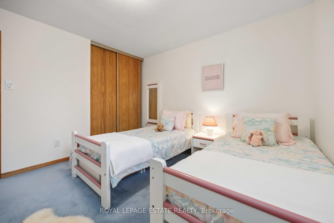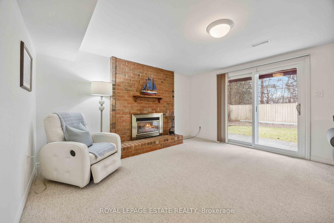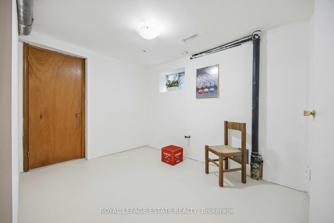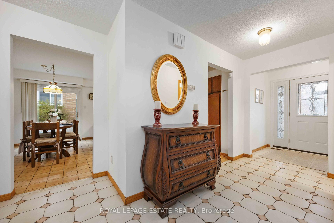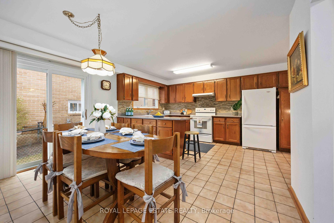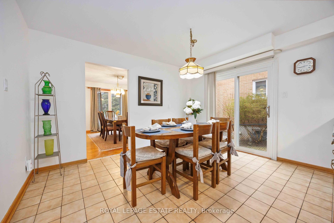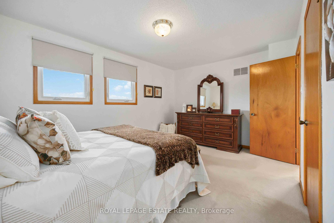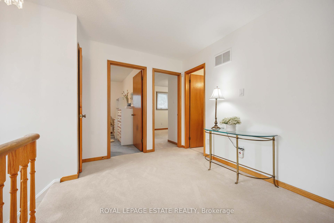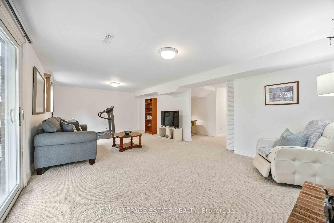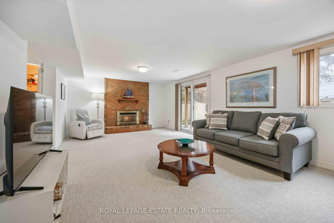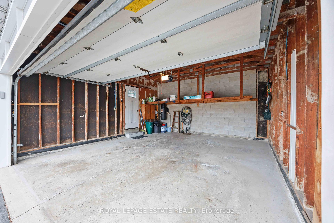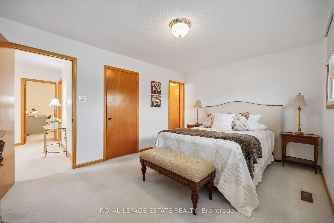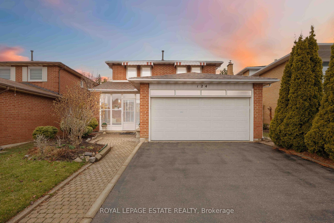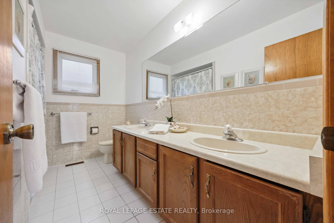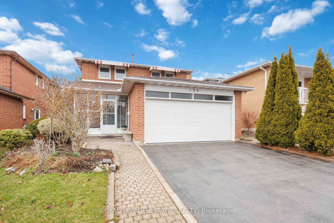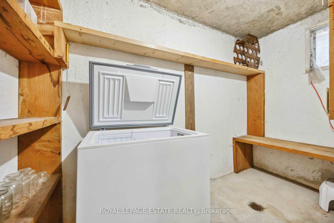$1,389,000
Available - For Sale
Listing ID: N12068173
124 Glen Shields Aven , Vaughan, L4K 1T6, York
| Nestled in the heart of the family-friendly Glen Shields community, this impeccably maintained 2-storey LARGE detached home is a true gem offering space, comfort, and a highly desirable location. With 4 bedrooms, 3 bathrooms, a double car garage, and 2+2 parking, its ideally suited for large families or multigenerational living. Set on a picturesque ravine lot, the backyard backs directly onto Glen Shields Park and Playground. Inside, you'll find a bright eat-in kitchen, formal dining room, and generous living room with a walkout to a covered balcony overlooking a lush, mature tree canopy. Additional walkouts from the kitchen and basement create seamless indoor-outdoor flow, with a gas hook-up for easy grilling. Walk up the wide, bright staircase to a large, open, and airy landing on the second floor. Here, all four bedrooms are spacious and include large closets with built-in organizers. The principal bedroom features a walk-in closet and private 2-piece ensuite. The finished basement offers a bright, flexible space that adapts to your needs whether its hosting family get-togethers, a study zone for the kids, or quiet evenings by the gas fireplace. A walkout leads to the peaceful backyard, perfect for growing your own vegetable or flower garden and letting the kids play on the green grass. Next to the spacious laundry area, you can indulge in a private sauna with shower zone that adds a spa-like touch. A rough-in for a bathroom or kitchenette offers added flexibility, and a bonus cantina provides generous storage perfect for seasonal items, pantry overflow, or wine cellar potential. Owned by the same family for over 42 years, this home reflects true pride of ownership. Steps from TTC, top-rated schools, York University, Vaughan Mills, Promenade Mall, Wonderland, and the library and community centre, with easy access to Highways 400, 401, 407, and 7. Built to last, with room to grow, this home is ready for whatever stage comes next. |
| Price | $1,389,000 |
| Taxes: | $5139.39 |
| Assessment Year: | 2024 |
| Occupancy: | Vacant |
| Address: | 124 Glen Shields Aven , Vaughan, L4K 1T6, York |
| Directions/Cross Streets: | Dufferin St & Steeles Ave W |
| Rooms: | 9 |
| Bedrooms: | 4 |
| Bedrooms +: | 0 |
| Family Room: | T |
| Basement: | Finished wit |
| Level/Floor | Room | Length(ft) | Width(ft) | Descriptions | |
| Room 1 | Main | Foyer | 7.31 | 5.25 | Ceramic Floor, Mirrored Closet, Glass Block Window |
| Room 2 | Main | Kitchen | 15.68 | 8.76 | Ceramic Floor, Ceramic Backsplash, Eat-in Kitchen |
| Room 3 | Main | Breakfast | 12.79 | 10.33 | Ceramic Floor, Walk-Out, Sliding Doors |
| Room 4 | Main | Dining Ro | 10.4 | 13.12 | Hardwood Floor, Large Window, Combined w/Living |
| Room 5 | Main | Living Ro | 14.92 | 13.12 | Hardwood Floor, W/O To Balcony, Sliding Doors |
| Room 6 | Main | Powder Ro | 4.26 | 4.26 | 2 Pc Bath, Ceramic Floor, Window |
| Room 7 | Second | Bedroom | 10 | 10.76 | Large Window, Double Closet, Closet Organizers |
| Room 8 | Second | Bedroom 2 | 11.78 | Large Window, Double Closet, Closet Organizers | |
| Room 9 | Second | Bedroom 3 | 13.91 | 11.78 | Large Window, Double Closet, Closet Organizers |
| Room 10 | Second | Primary B | 15.22 | 11.12 | Walk-In Closet(s), Large Window, 2 Pc Ensuite |
| Room 11 | Second | Bathroom | 4.76 | 4.62 | 2 Pc Ensuite, Ceramic Floor, Window |
| Room 12 | Second | Bathroom | 10.63 | 4.76 | 5 Pc Bath, Ceramic Floor, Double Sink |
| Room 13 | Lower | Family Ro | 24.93 | 13.97 | W/O To Yard, Combined w/Sitting, Sliding Doors |
| Room 14 | Lower | Study | 10.17 | 5.44 | Broadloom, Combined w/Rec |
| Room 15 | Lower | Laundry | 13.22 | 15.81 | Separate Shower, Sauna, B/I Shelves |
| Washroom Type | No. of Pieces | Level |
| Washroom Type 1 | 2 | Main |
| Washroom Type 2 | 2 | Second |
| Washroom Type 3 | 4 | Second |
| Washroom Type 4 | 0 | |
| Washroom Type 5 | 0 | |
| Washroom Type 6 | 2 | Main |
| Washroom Type 7 | 2 | Second |
| Washroom Type 8 | 4 | Second |
| Washroom Type 9 | 0 | |
| Washroom Type 10 | 0 |
| Total Area: | 0.00 |
| Property Type: | Detached |
| Style: | 2-Storey |
| Exterior: | Brick |
| Garage Type: | Attached |
| Drive Parking Spaces: | 2 |
| Pool: | None |
| Approximatly Square Footage: | 1500-2000 |
| CAC Included: | N |
| Water Included: | N |
| Cabel TV Included: | N |
| Common Elements Included: | N |
| Heat Included: | N |
| Parking Included: | N |
| Condo Tax Included: | N |
| Building Insurance Included: | N |
| Fireplace/Stove: | Y |
| Heat Type: | Forced Air |
| Central Air Conditioning: | Central Air |
| Central Vac: | N |
| Laundry Level: | Syste |
| Ensuite Laundry: | F |
| Elevator Lift: | False |
| Sewers: | Sewer |
$
%
Years
This calculator is for demonstration purposes only. Always consult a professional
financial advisor before making personal financial decisions.
| Although the information displayed is believed to be accurate, no warranties or representations are made of any kind. |
| ROYAL LEPAGE ESTATE REALTY |
|
|
Ashok ( Ash ) Patel
Broker
Dir:
416.669.7892
Bus:
905-497-6701
Fax:
905-497-6700
| Virtual Tour | Book Showing | Email a Friend |
Jump To:
At a Glance:
| Type: | Freehold - Detached |
| Area: | York |
| Municipality: | Vaughan |
| Neighbourhood: | Glen Shields |
| Style: | 2-Storey |
| Tax: | $5,139.39 |
| Beds: | 4 |
| Baths: | 3 |
| Fireplace: | Y |
| Pool: | None |
Locatin Map:
Payment Calculator:

