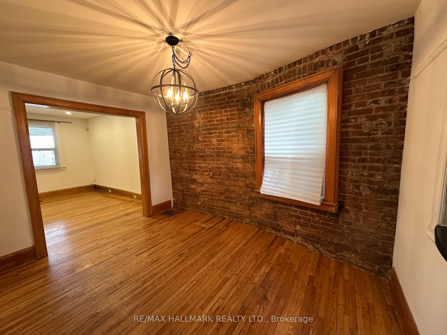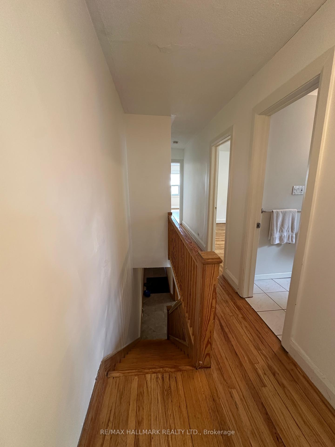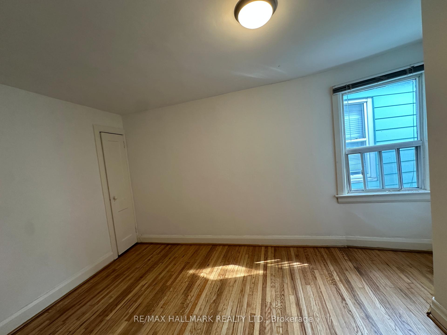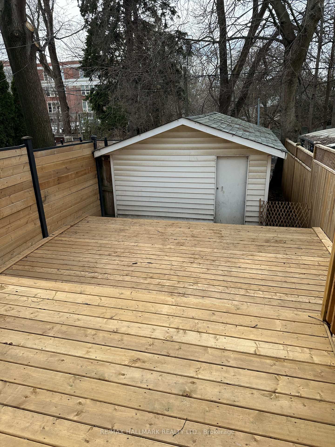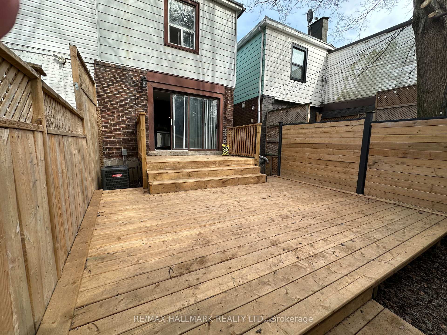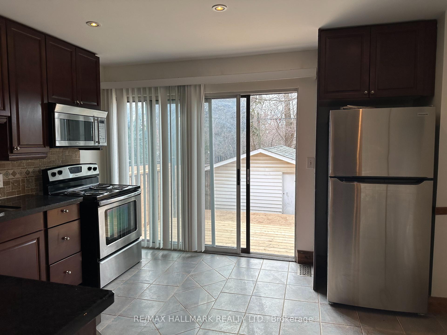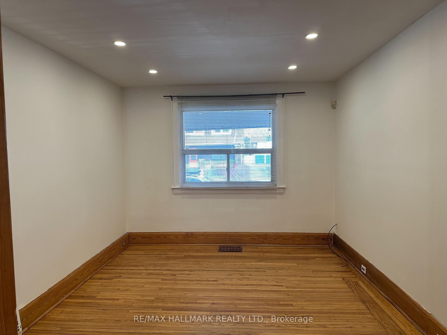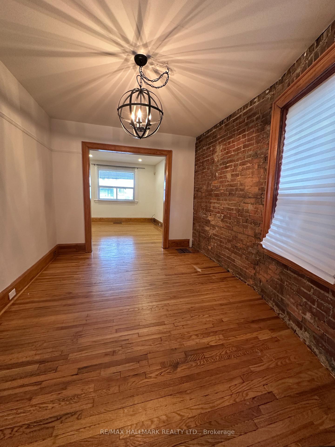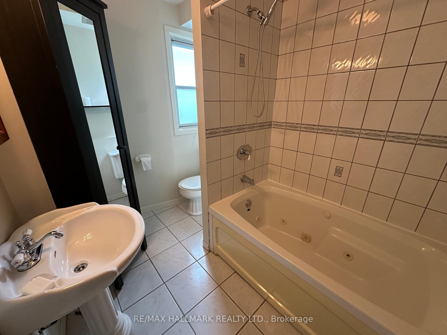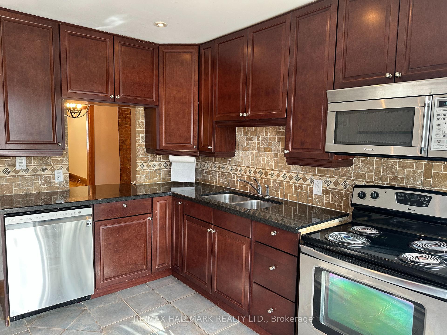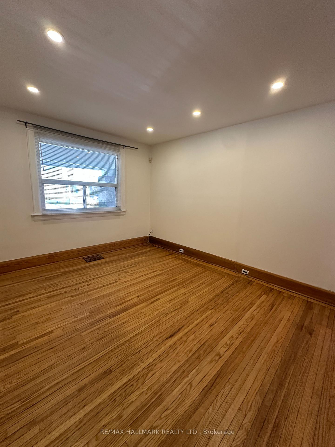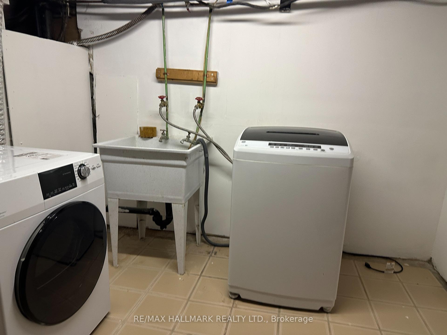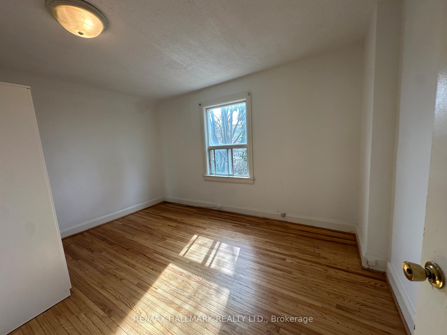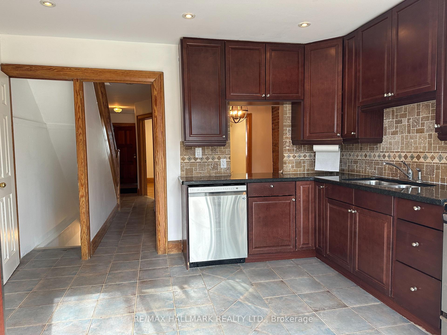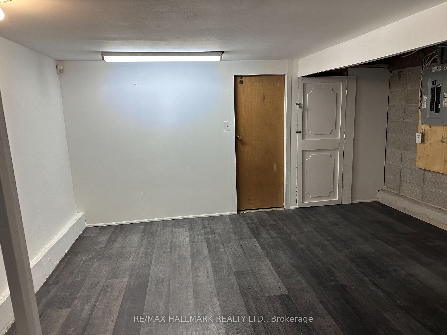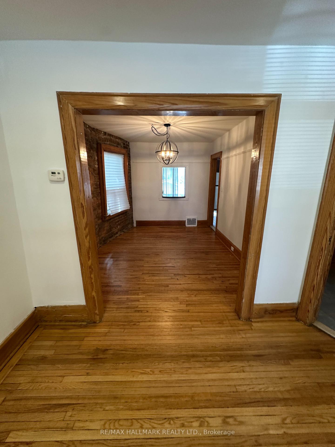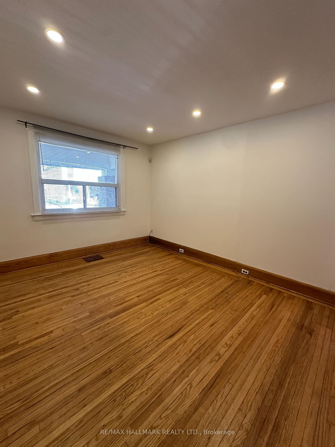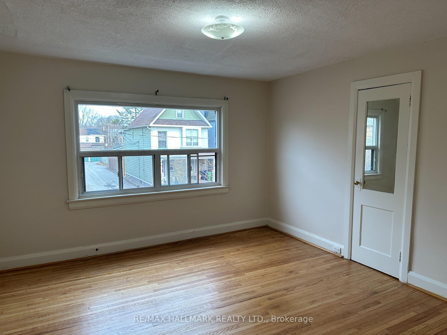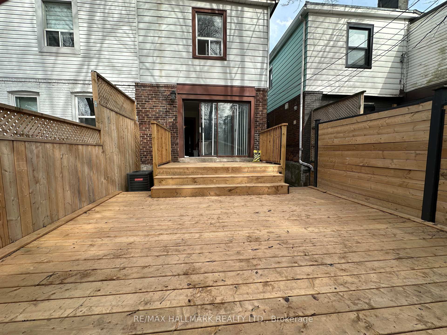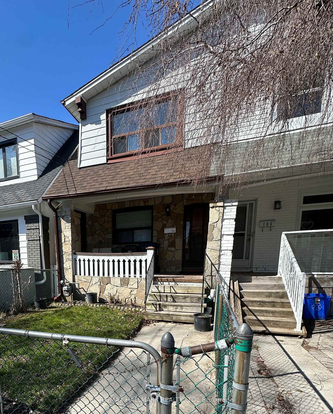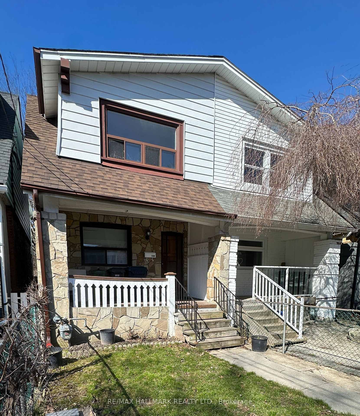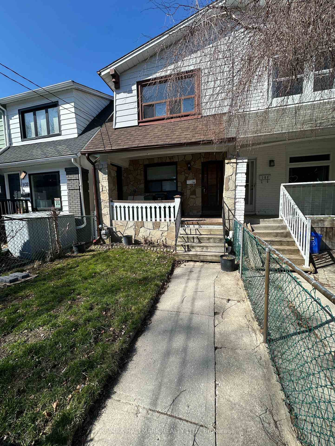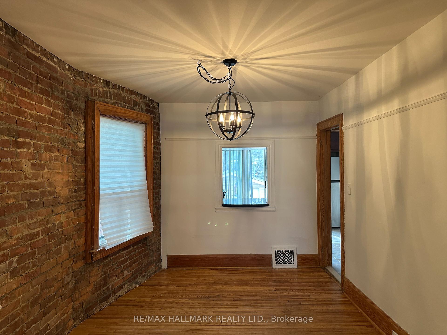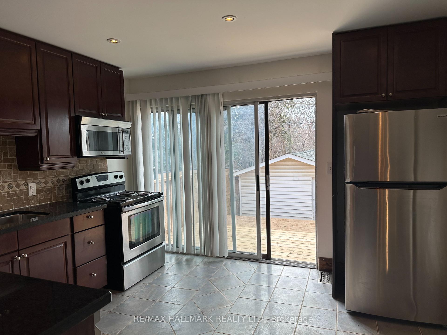$3,650
Available - For Rent
Listing ID: E12066517
104 Woodfield Road , Toronto, M4L 2W6, Toronto
| Fabulous Home in Leslieville on a Quiet, Family-Friendly Street!This charming 3-bedroom, 2-bathroom home offers separate living and dining rooms, stylish brick feature wall, and a modern eat-in kitchen with granite countertops. Enjoy hardwood floors throughout and a brand-new deck perfect for entertaining in the spacious backyard. Just steps to Queen Street, great schools, and a short walk to the Beach and Boardwalk. Close to downtown in one of Toronto's trendiest neighbourhoods with the 24-hour streetcar right at your door.Permits allow for street parking for two cars. Additionally, the SCHOOL PERMITS residents to park in their yard overnight from 4:00 PM to 7:00/7:30 AM on weekdays, and from 4:00 PM on Friday to 7:00/7:30 AM on Monday over the weekend. |
| Price | $3,650 |
| Taxes: | $0.00 |
| Occupancy: | Vacant |
| Address: | 104 Woodfield Road , Toronto, M4L 2W6, Toronto |
| Directions/Cross Streets: | Queen And Greenwood |
| Rooms: | 6 |
| Rooms +: | 1 |
| Bedrooms: | 3 |
| Bedrooms +: | 0 |
| Family Room: | F |
| Basement: | Partially Fi |
| Furnished: | Unfu |
| Level/Floor | Room | Length(ft) | Width(ft) | Descriptions | |
| Room 1 | Main | Living Ro | 12.79 | 10.17 | Hardwood Floor |
| Room 2 | Main | Dining Ro | 12.96 | 8.69 | Hardwood Floor |
| Room 3 | Main | Kitchen | 13.12 | 11.15 | Ceramic Floor, Eat-in Kitchen, Double Sink |
| Room 4 | Second | Primary B | 13.12 | 12.3 | Hardwood Floor |
| Room 5 | Second | Bedroom 2 | 13.45 | 9.02 | Hardwood Floor |
| Room 6 | Second | Bedroom 3 | 12.63 | 9.51 | Hardwood Floor |
| Room 7 | Lower | Recreatio | 13.12 | 9.84 | Laminate |
| Washroom Type | No. of Pieces | Level |
| Washroom Type 1 | 4 | Second |
| Washroom Type 2 | 3 | Basement |
| Washroom Type 3 | 0 | |
| Washroom Type 4 | 0 | |
| Washroom Type 5 | 0 | |
| Washroom Type 6 | 4 | Second |
| Washroom Type 7 | 3 | Basement |
| Washroom Type 8 | 0 | |
| Washroom Type 9 | 0 | |
| Washroom Type 10 | 0 | |
| Washroom Type 11 | 4 | Second |
| Washroom Type 12 | 3 | Basement |
| Washroom Type 13 | 0 | |
| Washroom Type 14 | 0 | |
| Washroom Type 15 | 0 | |
| Washroom Type 16 | 4 | Second |
| Washroom Type 17 | 3 | Basement |
| Washroom Type 18 | 0 | |
| Washroom Type 19 | 0 | |
| Washroom Type 20 | 0 |
| Total Area: | 0.00 |
| Property Type: | Semi-Detached |
| Style: | 2-Storey |
| Exterior: | Brick |
| Garage Type: | None |
| (Parking/)Drive: | None |
| Drive Parking Spaces: | 0 |
| Park #1 | |
| Parking Type: | None |
| Park #2 | |
| Parking Type: | None |
| Pool: | None |
| Laundry Access: | In-Suite Laun |
| CAC Included: | N |
| Water Included: | N |
| Cabel TV Included: | N |
| Common Elements Included: | N |
| Heat Included: | N |
| Parking Included: | N |
| Condo Tax Included: | N |
| Building Insurance Included: | N |
| Fireplace/Stove: | N |
| Heat Type: | Forced Air |
| Central Air Conditioning: | Central Air |
| Central Vac: | N |
| Laundry Level: | Syste |
| Ensuite Laundry: | F |
| Sewers: | Sewer |
| Although the information displayed is believed to be accurate, no warranties or representations are made of any kind. |
| RE/MAX HALLMARK REALTY LTD. |
|
|
Ashok ( Ash ) Patel
Broker
Dir:
416.669.7892
Bus:
905-497-6701
Fax:
905-497-6700
| Book Showing | Email a Friend |
Jump To:
At a Glance:
| Type: | Freehold - Semi-Detached |
| Area: | Toronto |
| Municipality: | Toronto E01 |
| Neighbourhood: | Greenwood-Coxwell |
| Style: | 2-Storey |
| Beds: | 3 |
| Baths: | 2 |
| Fireplace: | N |
| Pool: | None |
Locatin Map:

