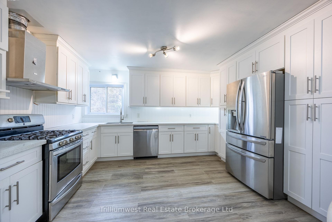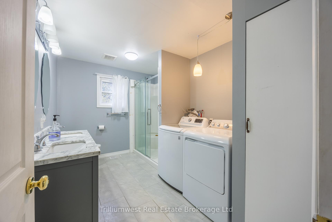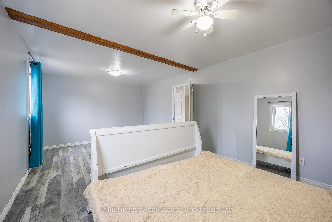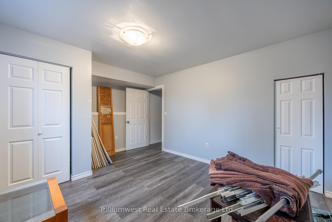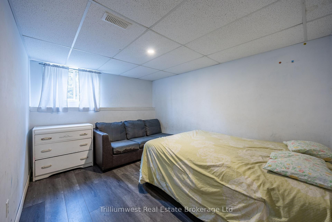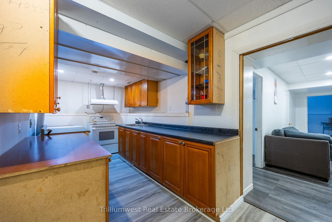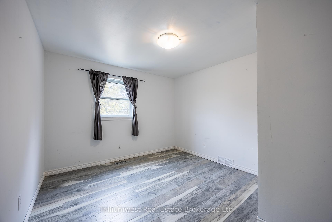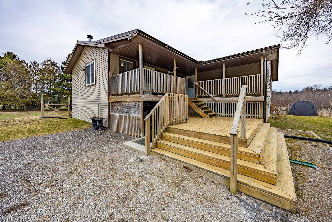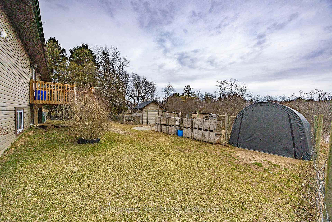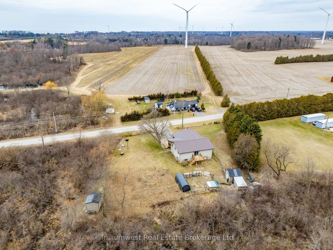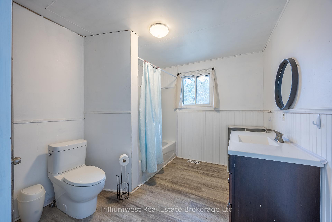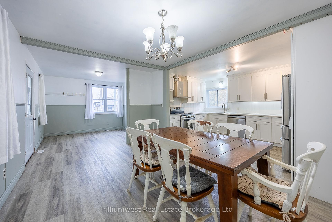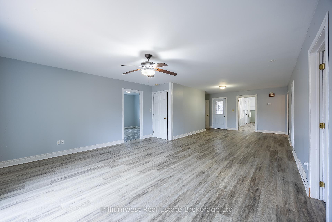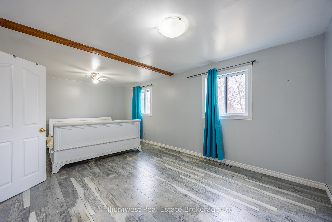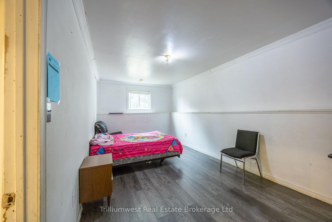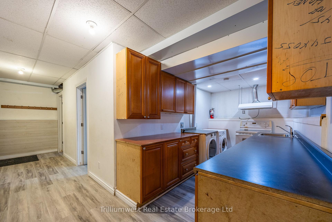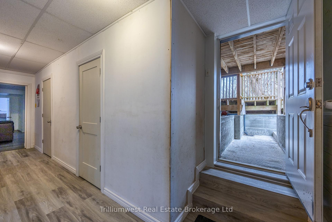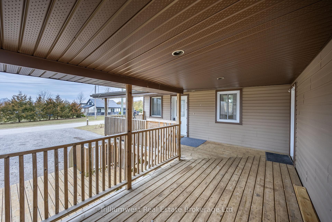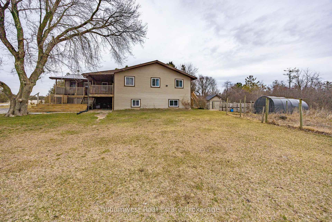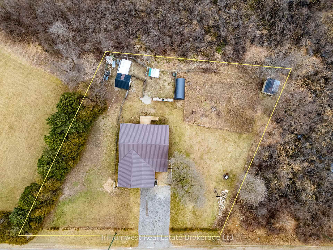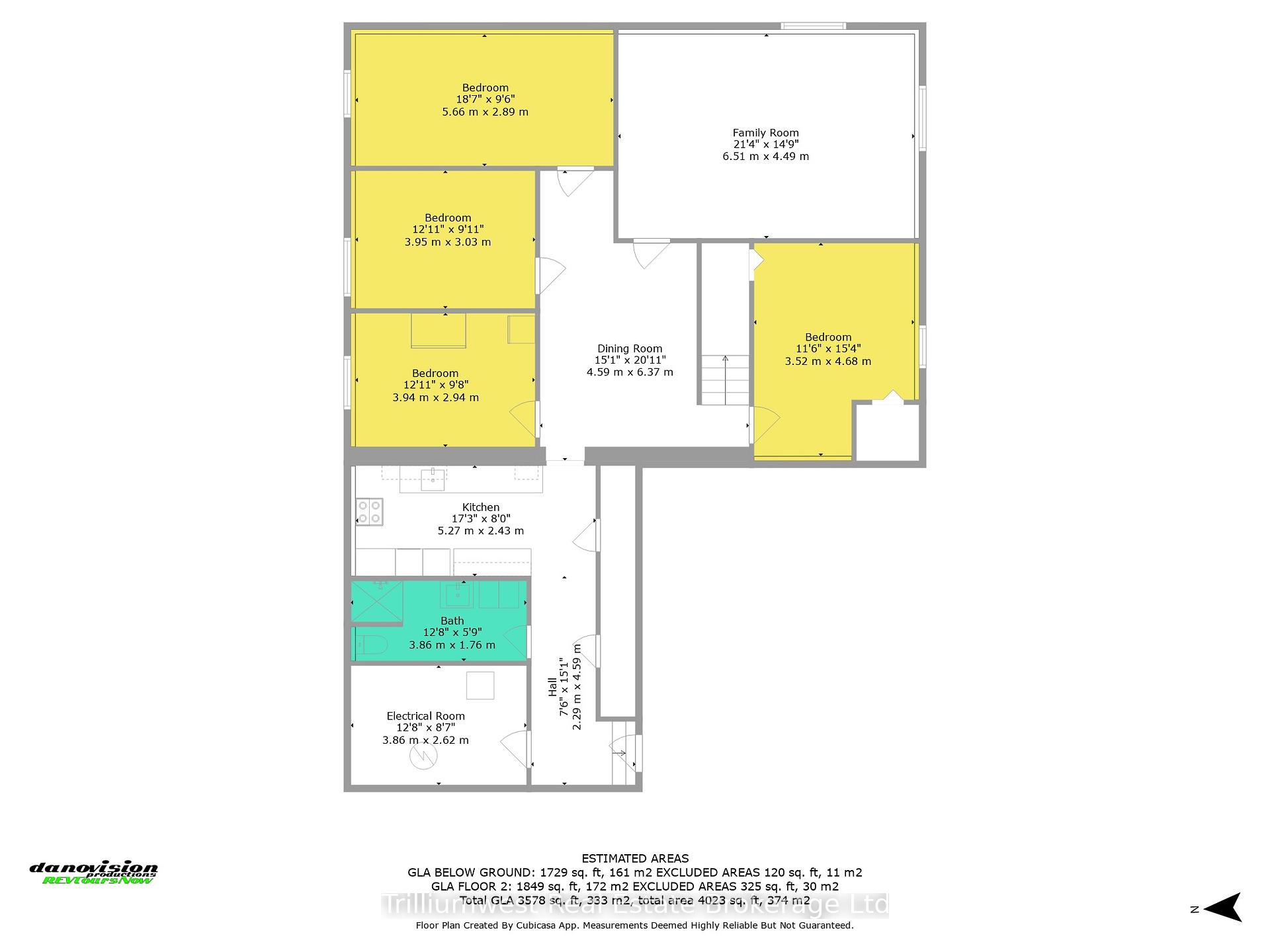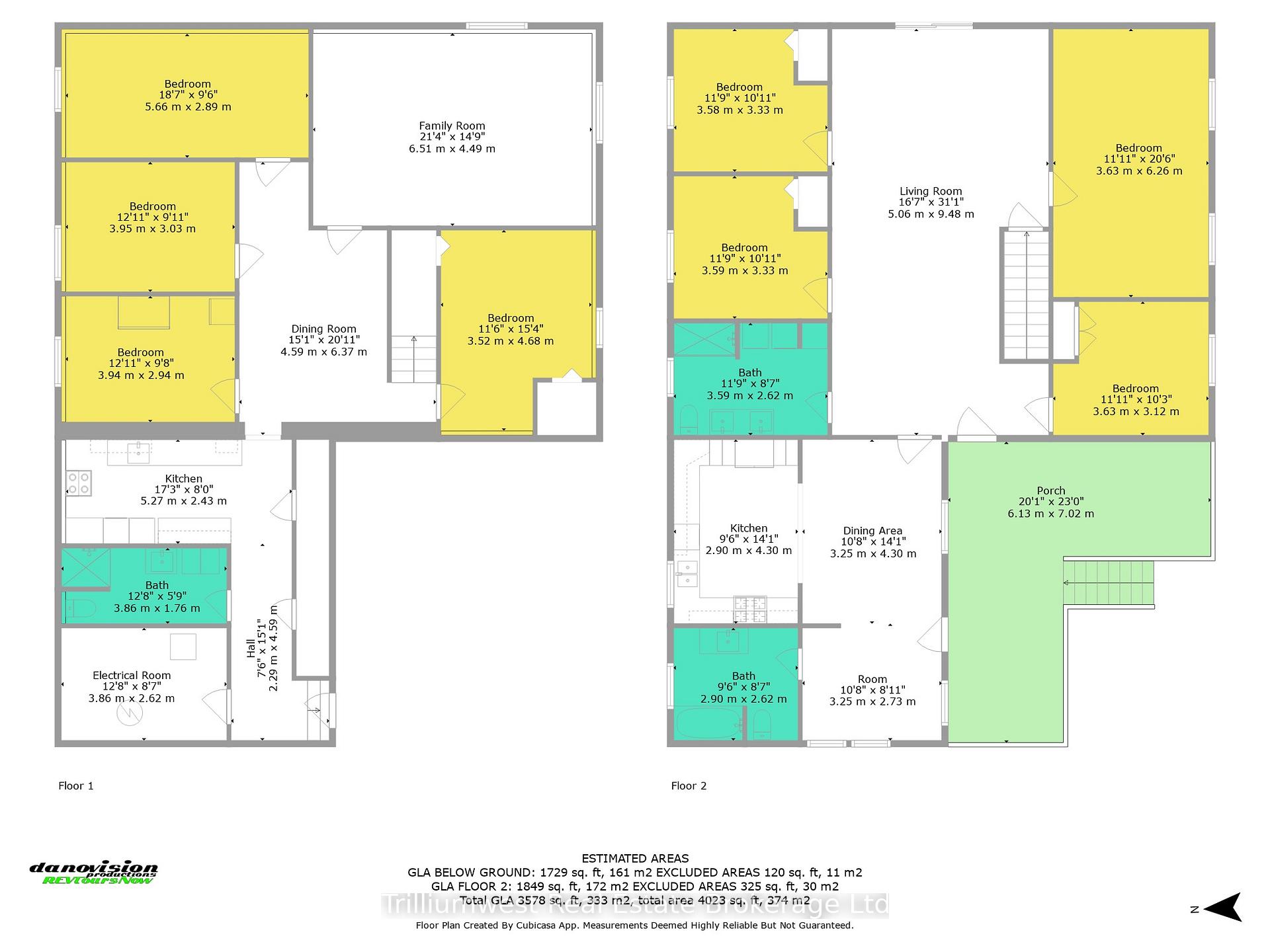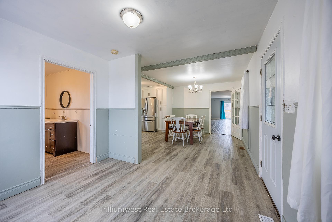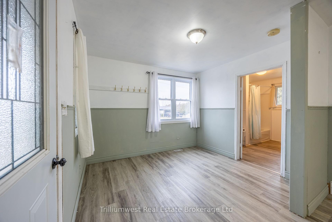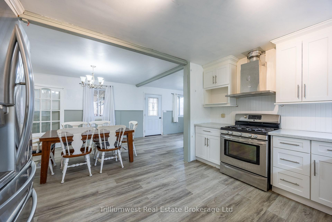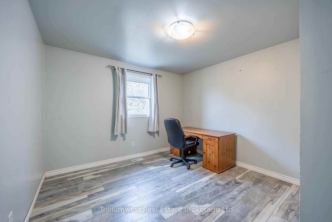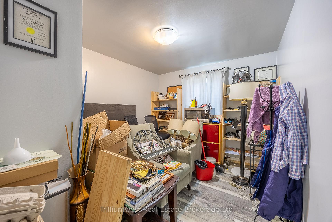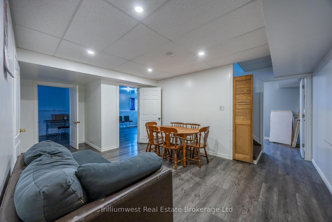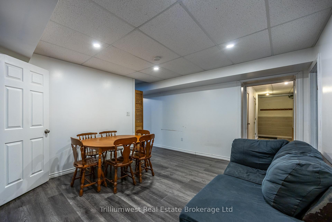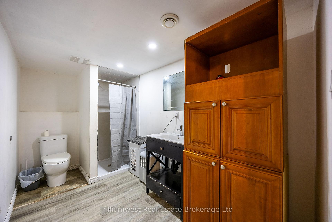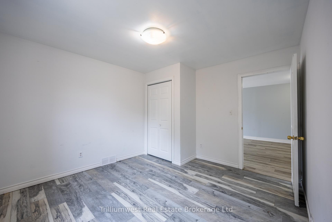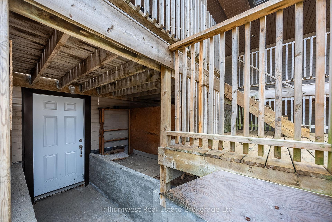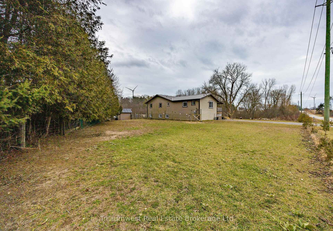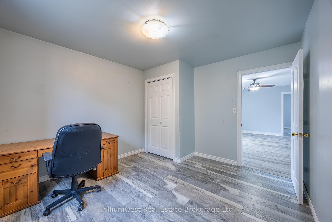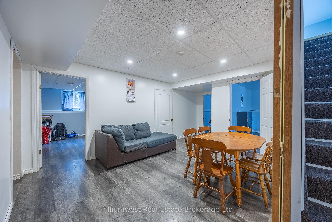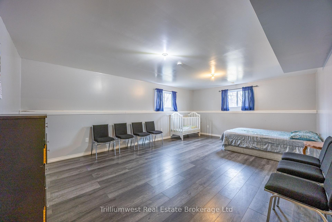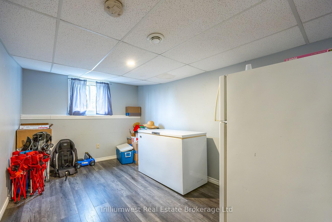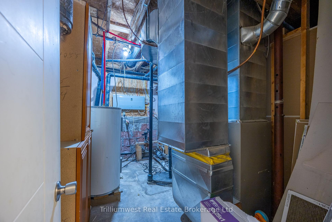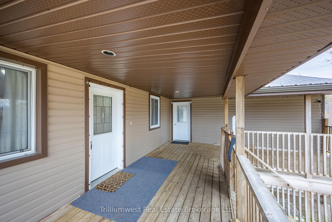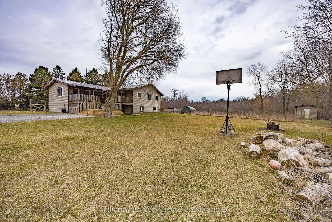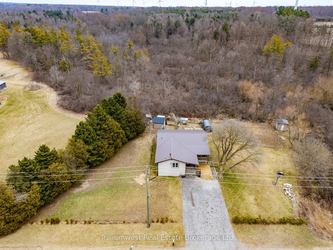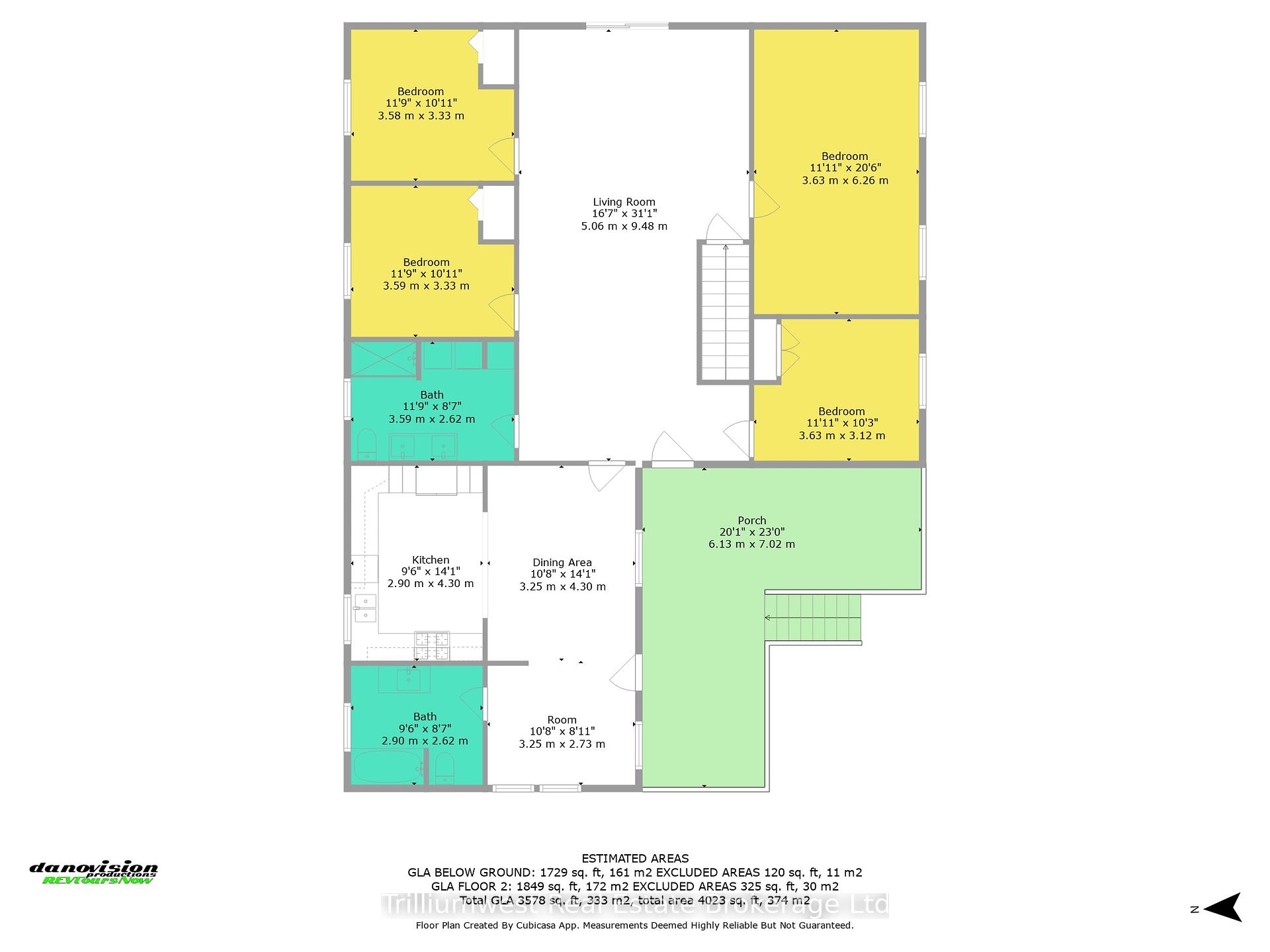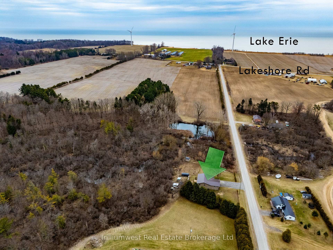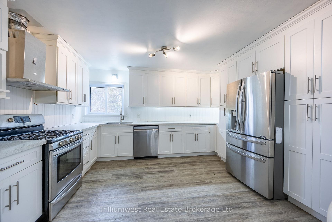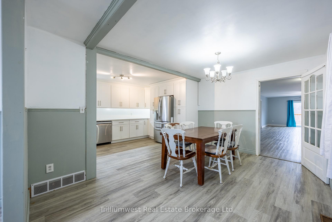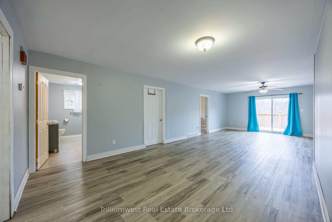$730,000
Available - For Sale
Listing ID: X12068219
84 5th Concession Road , Norfolk, N0E 1C0, Norfolk
| Tucked into a rural paradise, minutes from both the Lake and Town, with over half an acre of country privacy, and with a stream and forest for neighbours... this delightful property has so many options worthy of consideration. With outbuildings and fences already in place, 84 5th Concession is sending out some serious hobby farm vibes. If you have always wanted your own earth-to-table farmstead to raise chickens and grow veggies, this could well be the place to launch your dreams and ignite your passion. Thinking of a family vacation home without the hefty waterfront price? This beauty is a short drive to the calming shores of Lake Erie. Spend the day on the beach and head back for stories and s'mores around the campfire. Or maybe, with a little work, this could become a healthy vacation rental to add to your portfolio. The stunning, newly renovated, kitchen easily holds a crowd, and with 4 bedrooms up, plus 4 on the lower level, you can invite the entire clan for a shindig or 3. New flooring throughout both levels creates great flow, and with 3 full bathrooms, there's always a shower available for someone. The wrap-around covered porch offers amazing front row seats to storm watching and BBQ'ing those family favourites on a warm summer evening. And what about all the extra storage available for your gear and gizmos... Renovated in 2021, with a stunning new kitchen, separate entrance to the lower level, and a steel roof (2019), much of the heavy lifting has already been completed here. Come take a look, and let your imagination spread some wings. |
| Price | $730,000 |
| Taxes: | $4043.63 |
| Assessment Year: | 2025 |
| Occupancy: | Owner |
| Address: | 84 5th Concession Road , Norfolk, N0E 1C0, Norfolk |
| Directions/Cross Streets: | 5th Conc Between Lower Side Rd and Lakeshore Rd |
| Rooms: | 10 |
| Rooms +: | 9 |
| Bedrooms: | 4 |
| Bedrooms +: | 4 |
| Family Room: | T |
| Basement: | Finished, Separate Ent |
| Level/Floor | Room | Length(ft) | Width(ft) | Descriptions | |
| Room 1 | Lower | Bedroom | 18.56 | 9.48 | |
| Room 2 | Lower | Bedroom 2 | 12.96 | 9.94 | |
| Room 3 | Lower | Bedroom 3 | 12.92 | 9.64 | |
| Room 4 | Lower | Bedroom 4 | 11.55 | 15.35 | |
| Room 5 | Lower | Family Ro | 21.35 | 13.12 | |
| Room 6 | Lower | Dining Ro | 15.06 | 20.89 | |
| Room 7 | Lower | Kitchen | 17.29 | 7.97 | |
| Room 8 | Lower | Bathroom | 12.66 | 5.77 | 3 Pc Bath |
| Room 9 | Lower | Furnace R | 12.66 | 8.59 | |
| Room 10 | Main | Primary B | 11.91 | 20.53 | |
| Room 11 | Main | Bedroom 2 | 11.91 | 10.23 | |
| Room 12 | Main | Bedroom 3 | 11.74 | 10.92 | |
| Room 13 | Main | Bedroom 4 | 11.78 | 10.92 | |
| Room 14 | Main | Bathroom | 11.78 | 8.59 | 3 Pc Bath |
| Room 15 | Main | Bathroom | 9.51 | 6.56 | 4 Pc Bath |
| Washroom Type | No. of Pieces | Level |
| Washroom Type 1 | 4 | Main |
| Washroom Type 2 | 3 | Main |
| Washroom Type 3 | 3 | Lower |
| Washroom Type 4 | 0 | |
| Washroom Type 5 | 0 | |
| Washroom Type 6 | 4 | Main |
| Washroom Type 7 | 3 | Main |
| Washroom Type 8 | 3 | Lower |
| Washroom Type 9 | 0 | |
| Washroom Type 10 | 0 | |
| Washroom Type 11 | 4 | Main |
| Washroom Type 12 | 3 | Main |
| Washroom Type 13 | 3 | Lower |
| Washroom Type 14 | 0 | |
| Washroom Type 15 | 0 |
| Total Area: | 0.00 |
| Approximatly Age: | 31-50 |
| Property Type: | Detached |
| Style: | Bungalow-Raised |
| Exterior: | Vinyl Siding, Concrete Poured |
| Garage Type: | None |
| (Parking/)Drive: | Private Tr |
| Drive Parking Spaces: | 6 |
| Park #1 | |
| Parking Type: | Private Tr |
| Park #2 | |
| Parking Type: | Private Tr |
| Pool: | None |
| Other Structures: | Paddocks, Out |
| Approximatly Age: | 31-50 |
| Approximatly Square Footage: | 1500-2000 |
| Property Features: | Fenced Yard, Wooded/Treed |
| CAC Included: | N |
| Water Included: | N |
| Cabel TV Included: | N |
| Common Elements Included: | N |
| Heat Included: | N |
| Parking Included: | N |
| Condo Tax Included: | N |
| Building Insurance Included: | N |
| Fireplace/Stove: | N |
| Heat Type: | Forced Air |
| Central Air Conditioning: | None |
| Central Vac: | N |
| Laundry Level: | Syste |
| Ensuite Laundry: | F |
| Sewers: | Septic |
| Water: | Sand Poin |
| Water Supply Types: | Sand Point W |
$
%
Years
This calculator is for demonstration purposes only. Always consult a professional
financial advisor before making personal financial decisions.
| Although the information displayed is believed to be accurate, no warranties or representations are made of any kind. |
| Trilliumwest Real Estate Brokerage Ltd |
|
|
Ashok ( Ash ) Patel
Broker
Dir:
416.669.7892
Bus:
905-497-6701
Fax:
905-497-6700
| Virtual Tour | Book Showing | Email a Friend |
Jump To:
At a Glance:
| Type: | Freehold - Detached |
| Area: | Norfolk |
| Municipality: | Norfolk |
| Neighbourhood: | Clear Creek |
| Style: | Bungalow-Raised |
| Approximate Age: | 31-50 |
| Tax: | $4,043.63 |
| Beds: | 4+4 |
| Baths: | 3 |
| Fireplace: | N |
| Pool: | None |
Locatin Map:
Payment Calculator:

