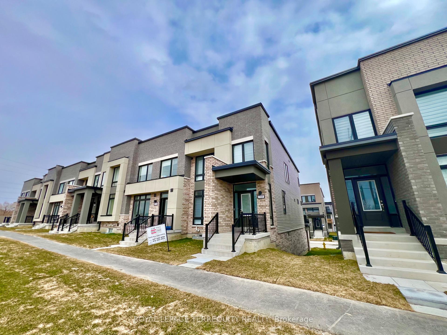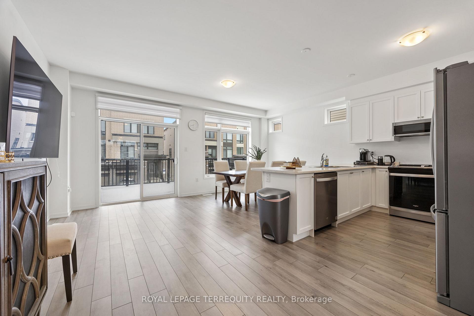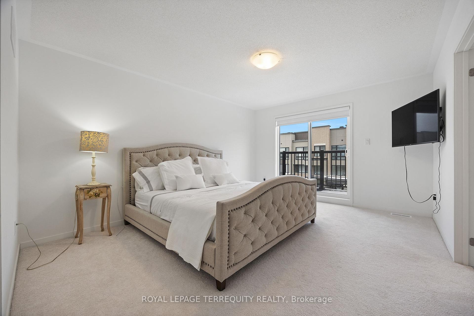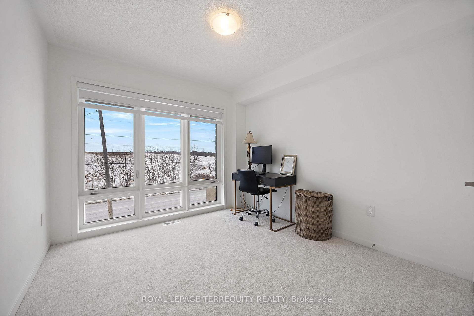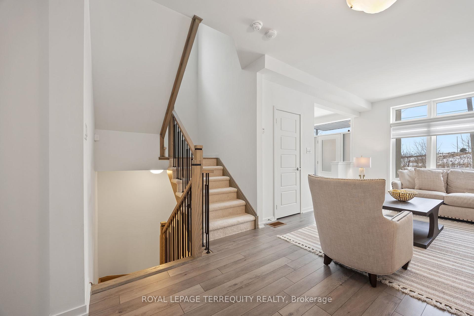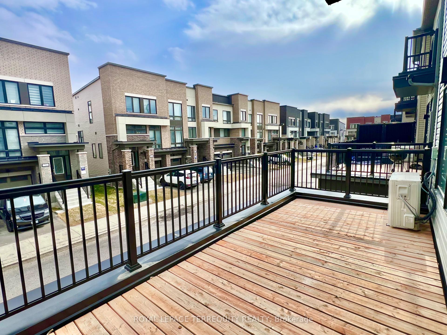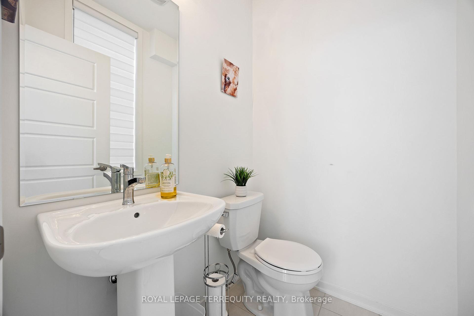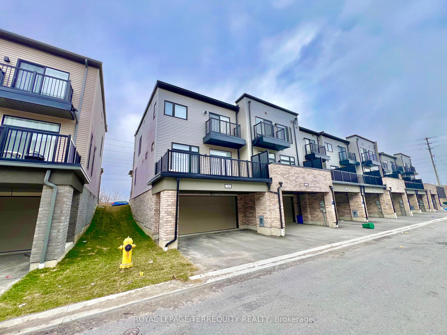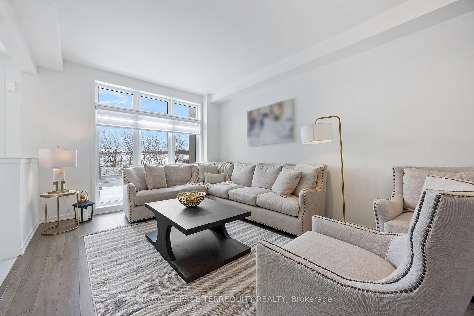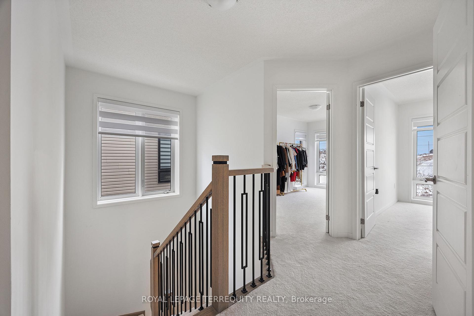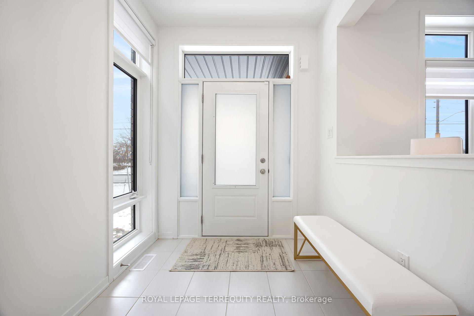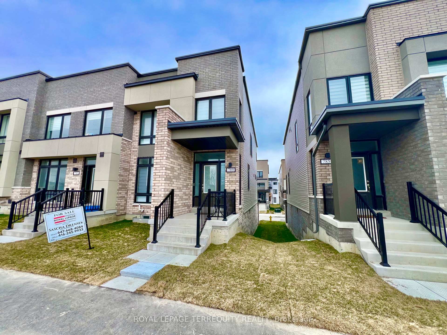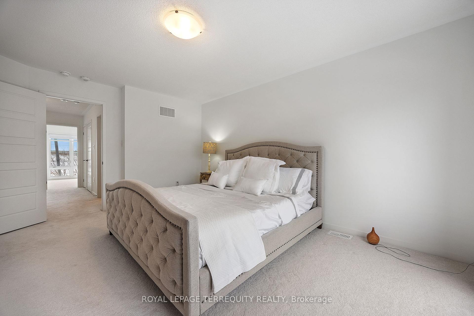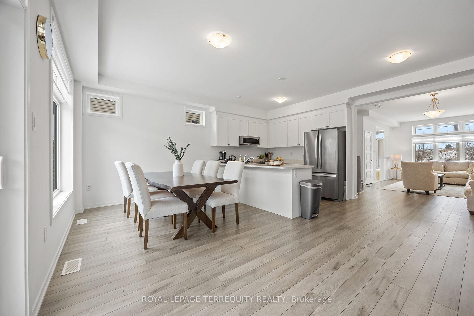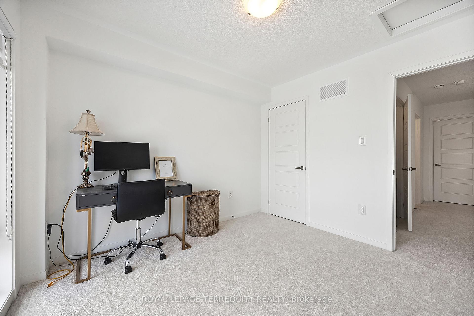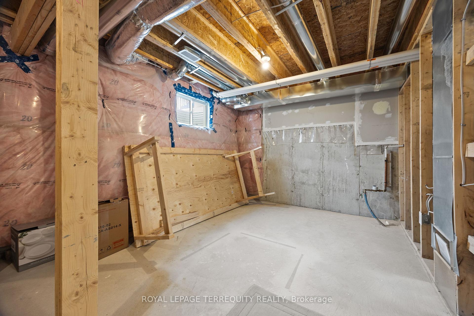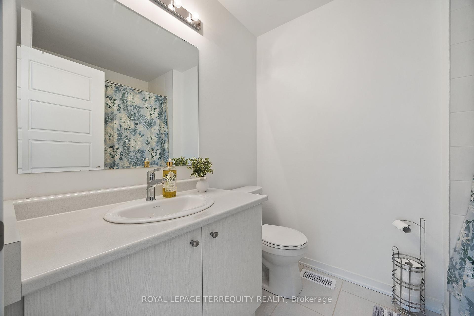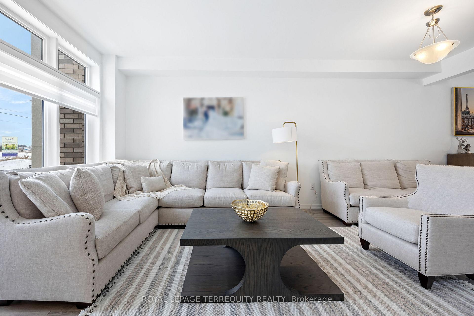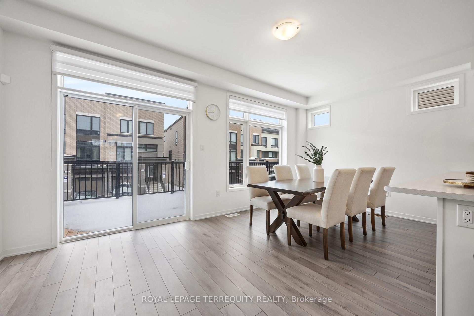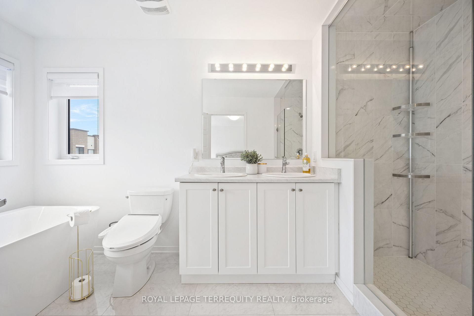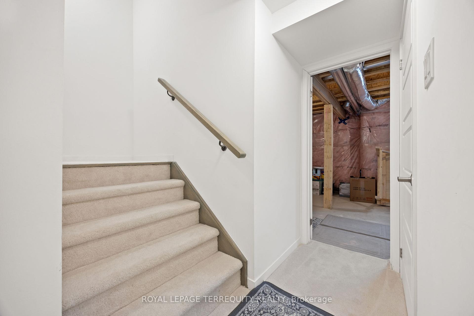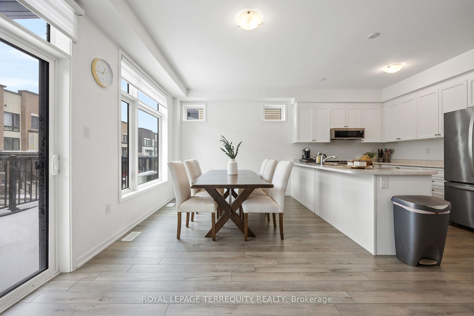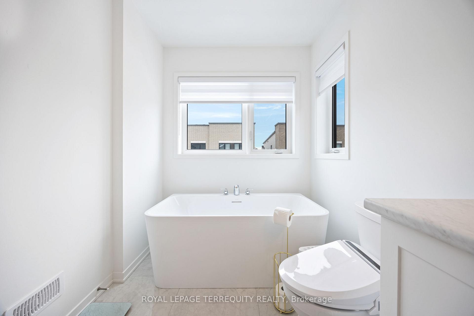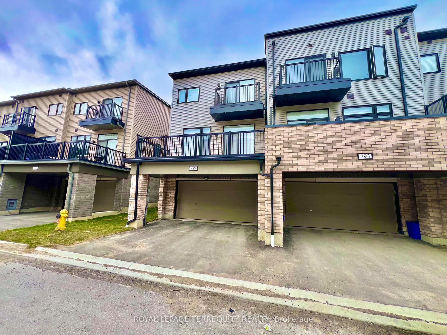$795,000
Available - For Sale
Listing ID: E12074144
789 Conlin Road East , Oshawa, L1K 3G4, Durham
| Beautiful end unit 3 bedroom, 3 bathroom townhouse with over 1600 sq ft! Spacious, open concept floor plan with living room combined with dining and kitchen. Kitchen with upgraded stainless steel appliances, all cabinets w/soft close hinges, breakfast bar, 9Ft ceilings and laminate flooring throughout main floor. Walk out to large balcony from dining, great for entertaining outdoors. Cozy primary bedroom with a 2nd balcony, walk in closet and ensuite upgrades: stand alone tub, frameless glass walk in shower, upgraded shower tile and double sink. Laundry room conveniently located on second floor! Upgraded automatic garage door opener w/remote, 2 parking spaces in garage and additional 2 spaces on drive. Minutes to 407, grocery stores, schools, restaurants and transit! Approx 10 min drive to Oshawa centre mall and 23 mins to Oshawa Go Station! Over $20,000 in upgrades. Come see your future home! |
| Price | $795,000 |
| Taxes: | $3235.74 |
| Occupancy: | Owner |
| Address: | 789 Conlin Road East , Oshawa, L1K 3G4, Durham |
| Directions/Cross Streets: | Conlin Rd E & Wilson Rd N |
| Rooms: | 6 |
| Bedrooms: | 3 |
| Bedrooms +: | 0 |
| Family Room: | T |
| Basement: | Unfinished |
| Level/Floor | Room | Length(ft) | Width(ft) | Descriptions | |
| Room 1 | Main | Living Ro | 20.47 | 11.48 | Laminate, Large Window, Overlooks Frontyard |
| Room 2 | Main | Kitchen | 9.97 | 8.13 | Stainless Steel Appl, Breakfast Bar, Overlooks Dining |
| Room 3 | Main | Dining Ro | 18.63 | 10.56 | Laminate, W/O To Balcony, Large Window |
| Room 4 | Second | Primary B | 15.81 | 11.97 | Walk-In Closet(s), 5 Pc Ensuite, Balcony |
| Room 5 | Second | Bedroom 2 | 12.5 | 8.82 | Overlooks Frontyard, Large Window, Broadloom |
| Room 6 | Second | Bedroom 3 | 10.5 | 9.48 | Overlooks Frontyard, Large Window, Broadloom |
| Washroom Type | No. of Pieces | Level |
| Washroom Type 1 | 2 | Main |
| Washroom Type 2 | 5 | Second |
| Washroom Type 3 | 4 | Second |
| Washroom Type 4 | 0 | |
| Washroom Type 5 | 0 | |
| Washroom Type 6 | 2 | Main |
| Washroom Type 7 | 5 | Second |
| Washroom Type 8 | 4 | Second |
| Washroom Type 9 | 0 | |
| Washroom Type 10 | 0 |
| Total Area: | 0.00 |
| Approximatly Age: | 0-5 |
| Property Type: | Att/Row/Townhouse |
| Style: | 2-Storey |
| Exterior: | Brick |
| Garage Type: | Built-In |
| (Parking/)Drive: | Private |
| Drive Parking Spaces: | 2 |
| Park #1 | |
| Parking Type: | Private |
| Park #2 | |
| Parking Type: | Private |
| Pool: | None |
| Approximatly Age: | 0-5 |
| Approximatly Square Footage: | 1500-2000 |
| Property Features: | Golf, Park |
| CAC Included: | N |
| Water Included: | N |
| Cabel TV Included: | N |
| Common Elements Included: | N |
| Heat Included: | N |
| Parking Included: | N |
| Condo Tax Included: | N |
| Building Insurance Included: | N |
| Fireplace/Stove: | N |
| Heat Type: | Forced Air |
| Central Air Conditioning: | Central Air |
| Central Vac: | N |
| Laundry Level: | Syste |
| Ensuite Laundry: | F |
| Sewers: | Sewer |
$
%
Years
This calculator is for demonstration purposes only. Always consult a professional
financial advisor before making personal financial decisions.
| Although the information displayed is believed to be accurate, no warranties or representations are made of any kind. |
| ROYAL LEPAGE TERREQUITY REALTY |
|
|
Ashok ( Ash ) Patel
Broker
Dir:
416.669.7892
Bus:
905-497-6701
Fax:
905-497-6700
| Virtual Tour | Book Showing | Email a Friend |
Jump To:
At a Glance:
| Type: | Freehold - Att/Row/Townhouse |
| Area: | Durham |
| Municipality: | Oshawa |
| Neighbourhood: | Samac |
| Style: | 2-Storey |
| Approximate Age: | 0-5 |
| Tax: | $3,235.74 |
| Beds: | 3 |
| Baths: | 3 |
| Fireplace: | N |
| Pool: | None |
Locatin Map:
Payment Calculator:

